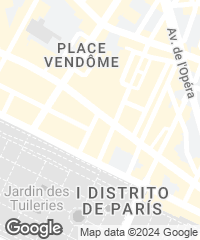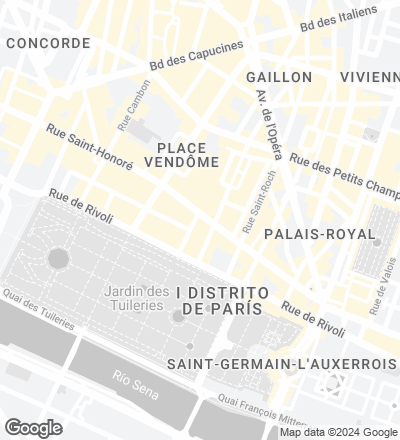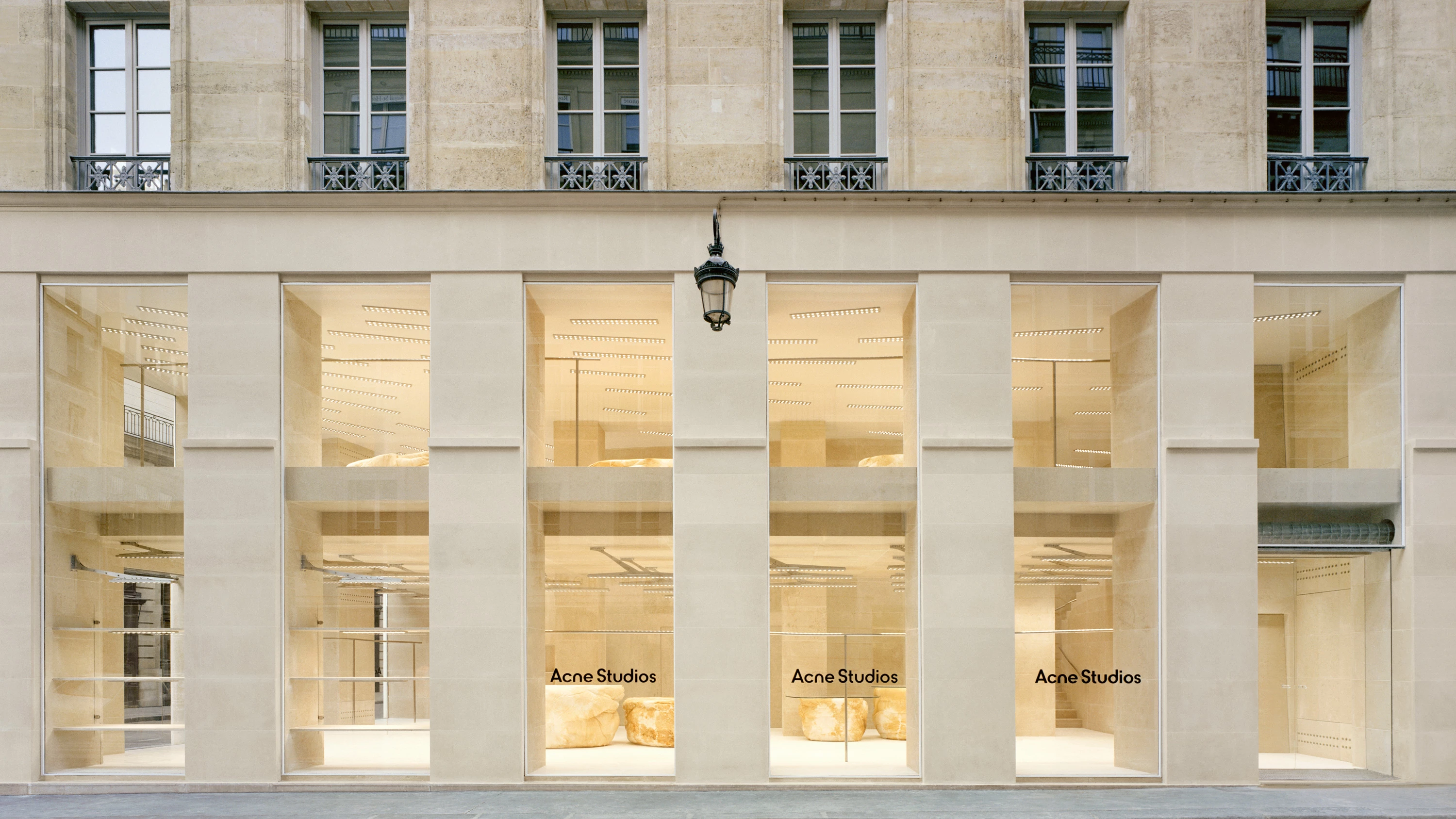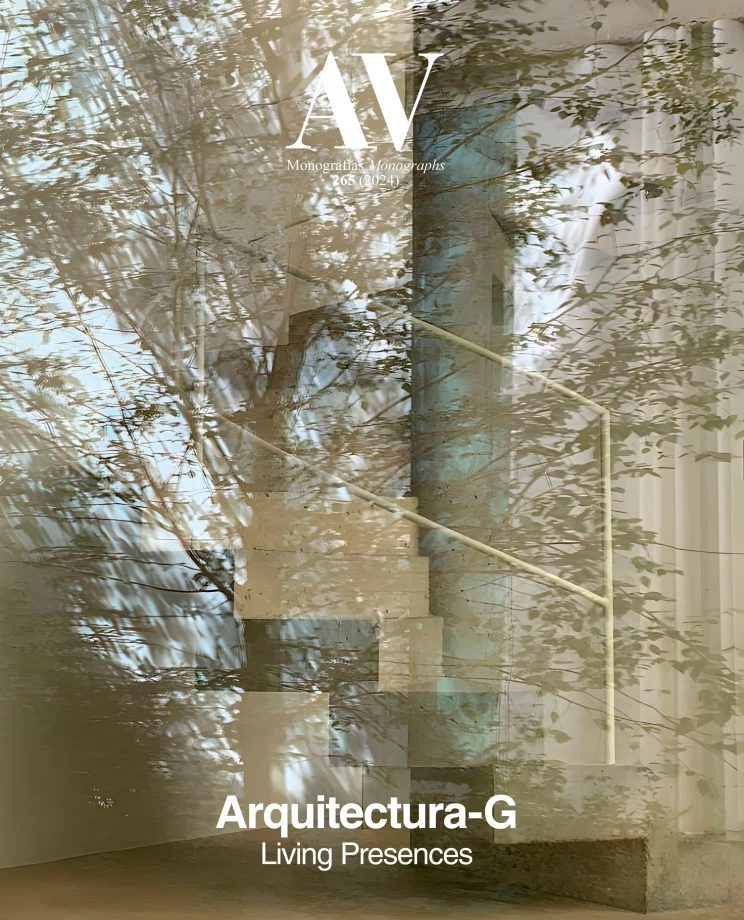Acne Studios Paris (France)
Arquitectura-G- Type Shop Culture / Leisure
- Date 2020 - 2021
- City Paris
- Country France
- Photograph Maxime Delvaux


The store is located on Rue Saint-Honoré, on the lower floors of a corner building, with the typical artisan house-workshop structure with a first floor of reasonable height and a loft with a height of 2,05 meters, where the family lived. Both floors were linked by a staircase, but there was no visual connection between them.
The project is based on two fundamental strategic decisions. The first was to knock down part of the existing intermediate slab, configuring in this way a gap that crosses the store and leads to a staircase linking both levels. The second was to ensure that the material continuity with the city was maintained. The stone of Saint-Maximin, extracted form a nearby quarry, is a constant in the Parisian landscape and can be found anywhere from anonymous apartment buildings to the most representative monuments in the capital. The facade of the store is also clad with this stone, which makes its way inside creating a monolithic atmosphere; the entire space is built out of one single material. The large floor-to-ceiling windows, simply clad with glass between the outer stone and the inner one, open up the space of the store to the sreet and engage in dialogue with it...[+]
Cliente Client
Acne Studios
Arquitectos Architects
Arquitectura-G / Jonathan Arnabat, Jordi Ayala-Bril, Aitor Fuentes, Igor Urdampilleta (socios partners); Diogo Porto, Siddartha Rodrigo (equipo team)
Colaboradores Collaborators
Benoit Lalloz (iluminación lighting); Max Lamb (mobiliario furniture)
Fotos Photos
Maxime Delvaux






