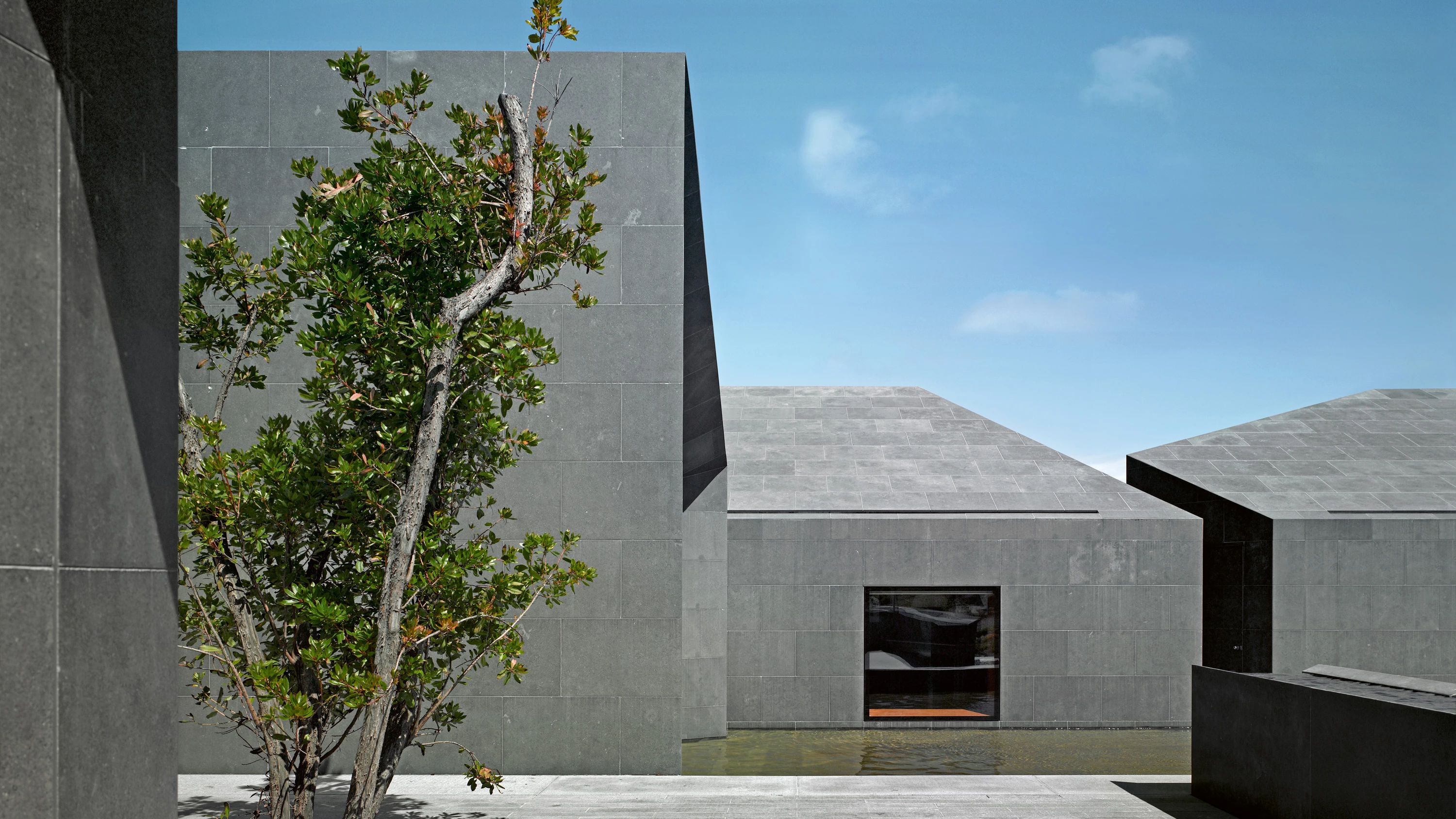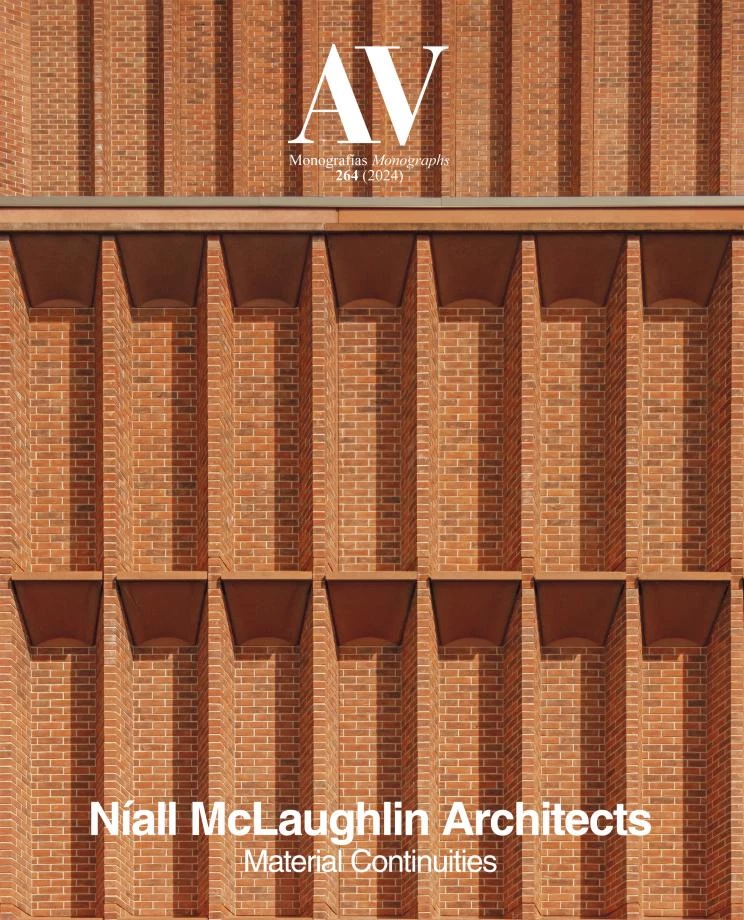The new house is extended out from an existing cottage on the site. It is set in a landscape of exceptional natural beauty on the outskirts of the picturesque village of Goleen, a small rural area in County Cork, in the southwest corner of Ireland. The existing house is a mono-pitched, linear volume roofed in natural slate with rendered white walls, oriented north to south between a rocky outcrop and a creek, and open to a gentle slope towards the coast. The scheme follows this formal language and employs a series of linear pavilions that step down the gradual fall of the site, creating a meandering path through the house, from the entrance on the west to the living space and sea views on the east. The original cottage has been refurbished to house the guest bedrooms and is connected to the others by a glazed link to reach the master bedroom in the first, the dining room and kitchen in the second, and the living area in the last. At the end of the journey, a larger terrace reveals spectacular views of the cliffs, sea, and the islands of West Cork. The new structures are entirely clad in Irish blue limestone to appear as shards of rock in the landscape. These will weather over time to match the surrounding cliffs...[+]
Cliente Client
Privado Private
Arquitectos Architects
Níall McLaughlin Architects
Estructura Structure
Price and Myers
Instalaciones Mechanical engineering
Damien Mullen
Contratista Contractor
C.H.O.M. Construction
Superficie Floor area
300m²
Fotos Photos
Nick Guttridge; Nick Kane; NMLA






