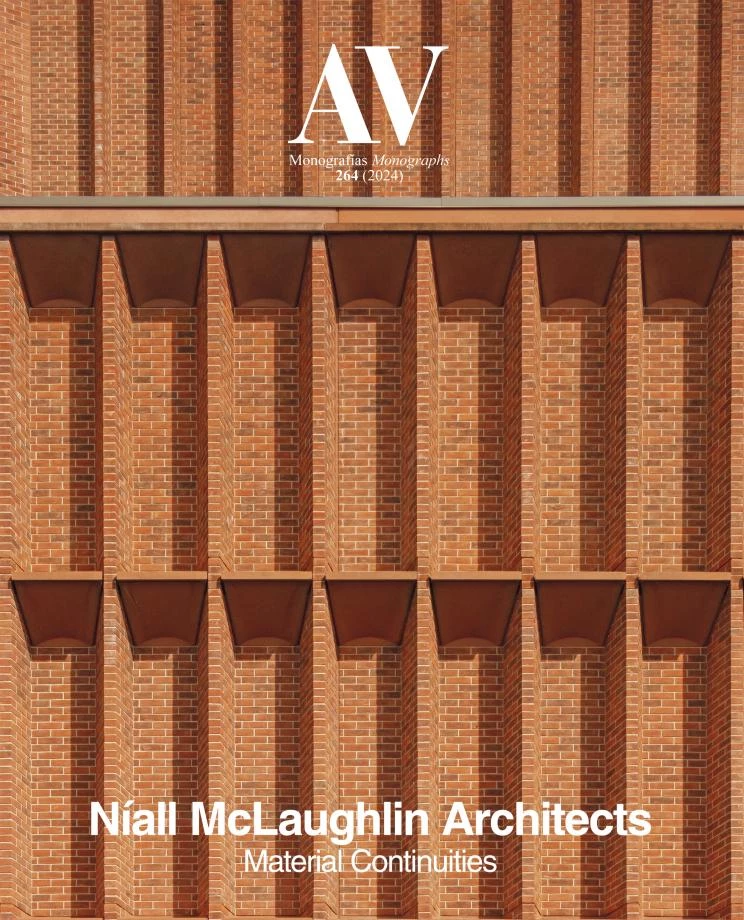Saltmarsh House, Isle of Wight (United Kingdom)
Níall McLaughlin Architects- Type House Housing
- Date 2016 - 2021
- City Isla de Wight
- Country United Kingdom
- Photograph Nick Kane
A cross the coast from Portsmouth, in the waters of the Solent, the Isle of Wight is characterized by its rich natural environment and a climate that is gentler than elsewhere in the British Isles. This attractive context and Queen Victoria’s frequent stays there made the island a popular holiday destination in the 19th century. In the garden of one of the many residences that were built during that period, this guesthouse now stands, benefiting from privileged views of the landscape molded by salt marshes. The architecture is expressly conceived for enjoyment of the landscape, raised on a platform and organized around a regular grid set parallel to the coast. The slender columns of tubular steel frame the panorama and hold up the light frame of the roofs. The first module is occupied by a large entrance veranda, and the other three resolve the domestic program, comprising a generous living room that gives access to the three small spaces: the kitchen, the bedroom, and the bathroom. The main space features big windows which can be fully opened to the exterior. The other interior surfaces are clad in wood. The walls incorporate fitted cabinetry and timber baffles beneath the rooflights modulate the incoming light...[+]
Cliente Client
Privado Private
Arquitectos Architects
Níall McLaughlin Architects
Estructura Structure
Smith and Wallwork
Instalaciones Mechanical engineering
Ritchie + Daffin
Contratista Contractor
Millimetre
Superficie Floor area
106 m²
Fotos Photos
Nik Eagland; Nick Kane






