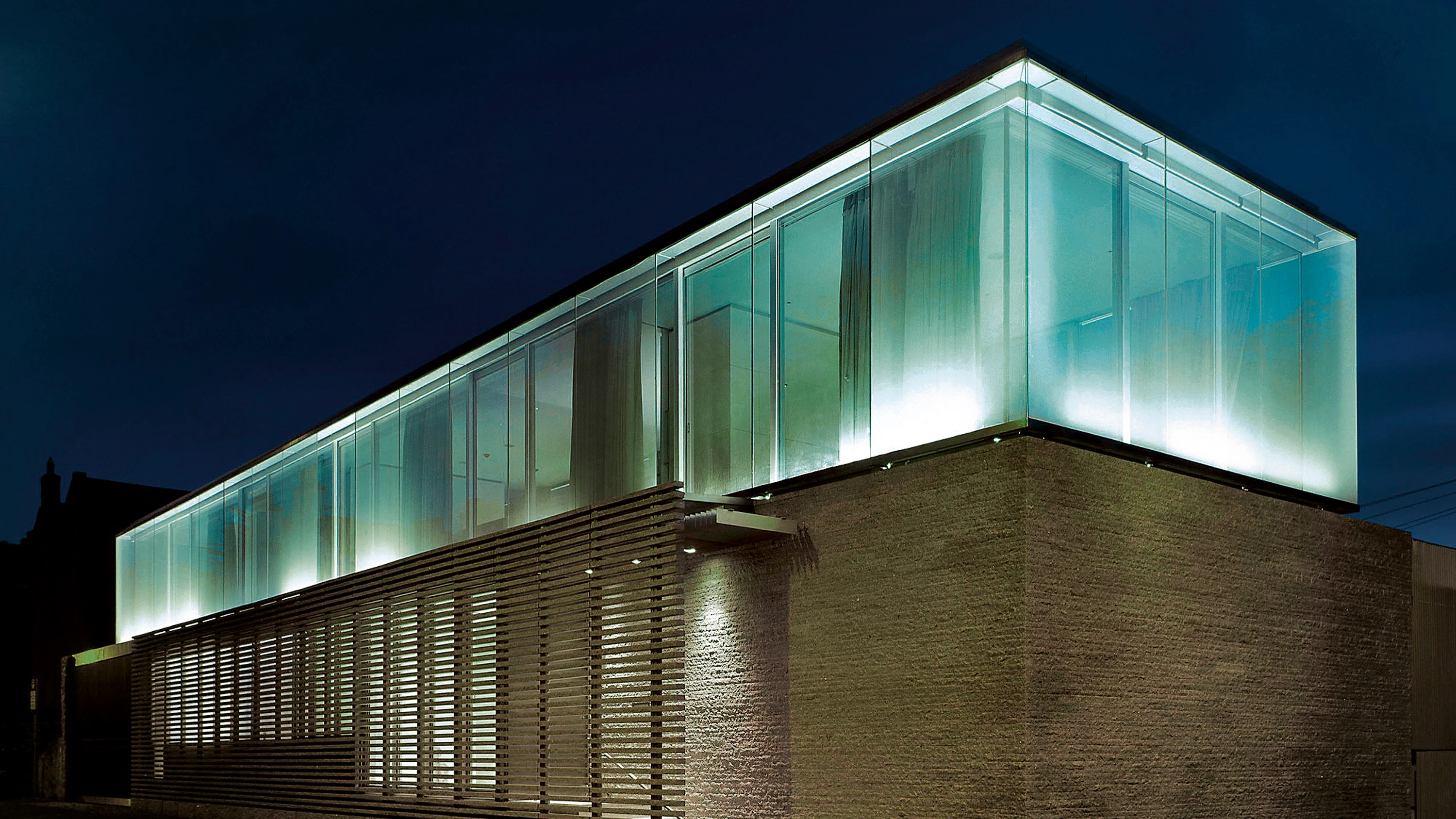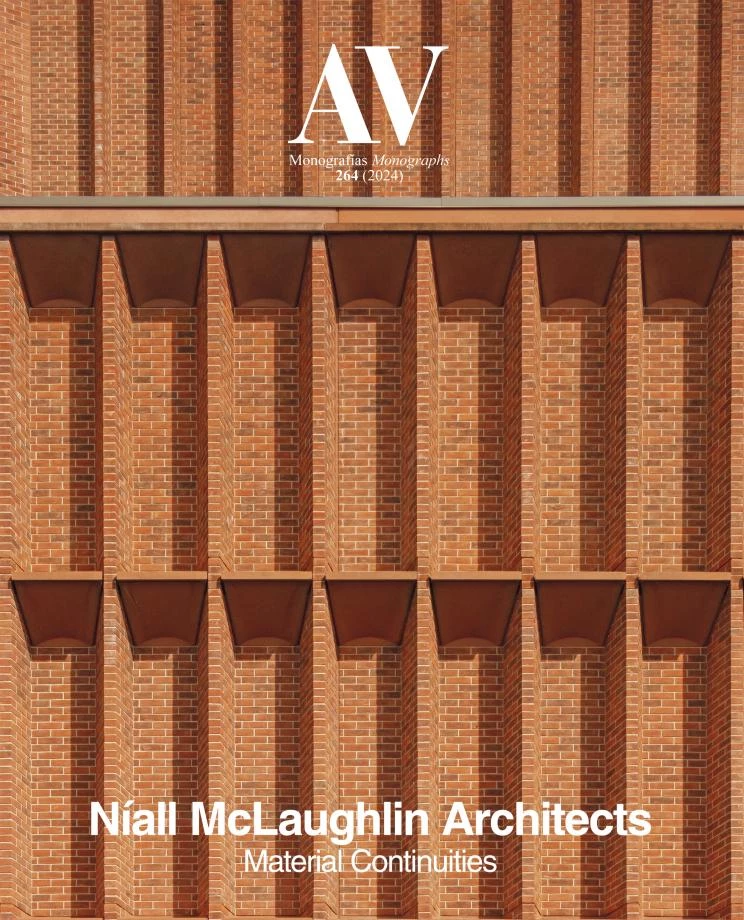This project is a house and art gallery for a private collector, situated in the garden of an existing terrace near the city center. To adapt to the proportions of the site, the building is conceived as a long, linear volume with a stone base and a fully glazed block at first floor. At street level, the building is completely closed to its surroundings with abstract granite walls that are a continuation of the traditional Dublin garden walls. These are interpreted in different ways; some areas are solid, while others form slatted screens allowing daylight to filter into the ground floor spaces. The double height hallway operates as the central space in the house, around which the living spaces are arranged. The granite-enclosed steel staircase is the focus of this space, drawing the viewer’s eye up to the glazed box above. The more public rooms are placed in the lower level, while the first floor contains a private living room, study, master bedroom, and bathroom. In contrast with the bold materials used at street level, the first floor is a conspicuous, lightweight, fully glazed box that overlooks the adjacent gardens and gives views of the mountains beyond. The glass is patterned to allow privacy, and light is carefully modulated to protect sensitive artworks...
Cliente Client
Privado Private
Arquitectos Architects
Níall McLaughlin Architects
Estructura Structure
Casey O’Rourke Associates
Instalaciones Mechanical engineering
Buro Happold Consultants
Contratista Contractor
McInerney Contracting Dublin
Superficie Floor area
490 m²
Fotos Photos
Nick Kane; NMLA






