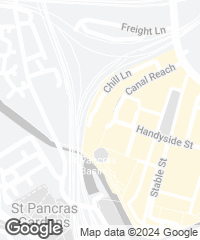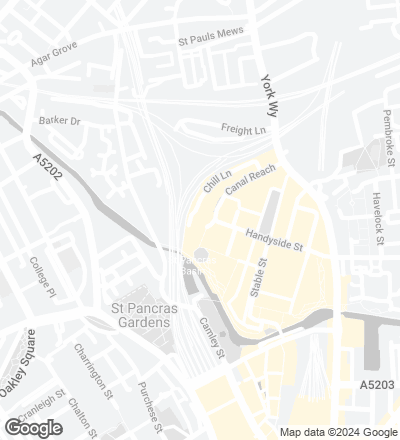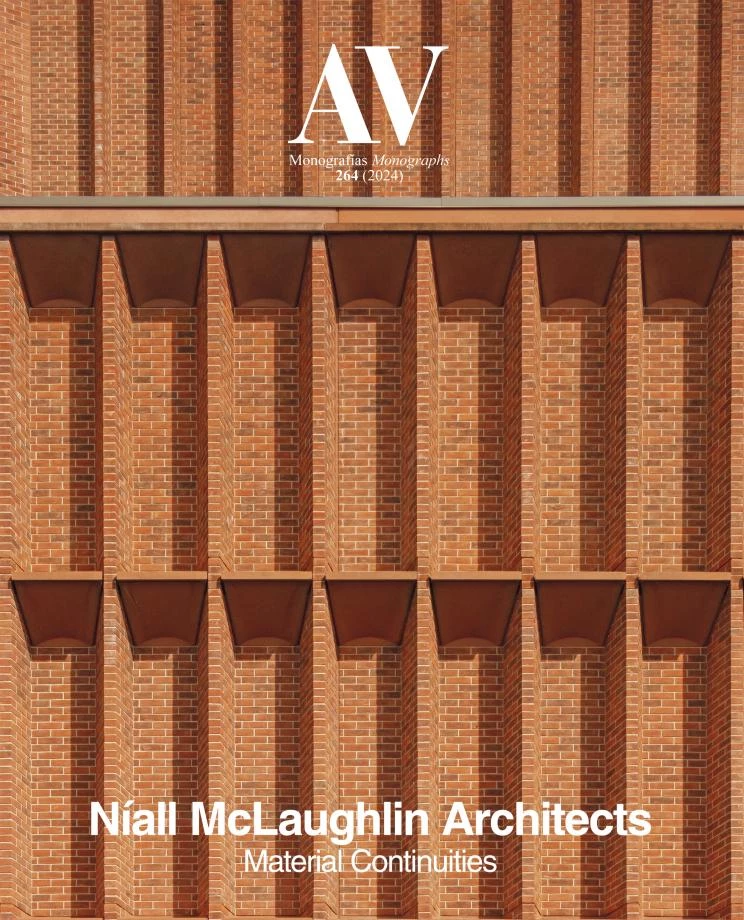Tapestry Mixed Use, London (United Kingdom)
Níall McLaughlin Architects- Type Infraestructure Culture / Leisure
- Date 2008 - 2016
- City London
- Country United Kingdom
- Photograph Nick Kane


In the wake of World War II, King’s Cross became a very degraded industrial zone, but since the early 1990s the district has undergone an incessant urban regeneration process, much of it triggered by the renovation of the historic station and the arrival of the high-speed train connection with mainland Europe through the underwater tunnel crossing the English Channel. Within this changing context, the complex occupies an elongated tract of land beside the Regent’s Canal, adjacent to a huge tangle of railway tracks that reaches the railway station. To address the different conditions of the surroundings, the building fragments into two: a compact nine-storey block to the south, and a fourteen-floor tower to the north. The extensive program includes everything from an energy center in the low part and several levels of parking close to the tracks, to leisure amenities along the street and various residential typologies in the upper floors. In addition, over the lower building, a landscaped square gives access to a row of town houses. The variety of uses is unified through the cladding of the facades: light panels in a red terracotta tone, with a rich tapestry of ornament on them...[+]
Cliente Client
Argent Group PLC
Arquitectos Architects
Níall McLaughlin Architects
Estructura Structure
Ramboll
Instalaciones Mechanical engineering
Waterman Building Services
Revestimiento hormigón Concrete cladding
Techrete
Contratista Contractor
Kier Construction
Superficie Floor area
40.000 m²
Fotos Photos
Nick Kane






