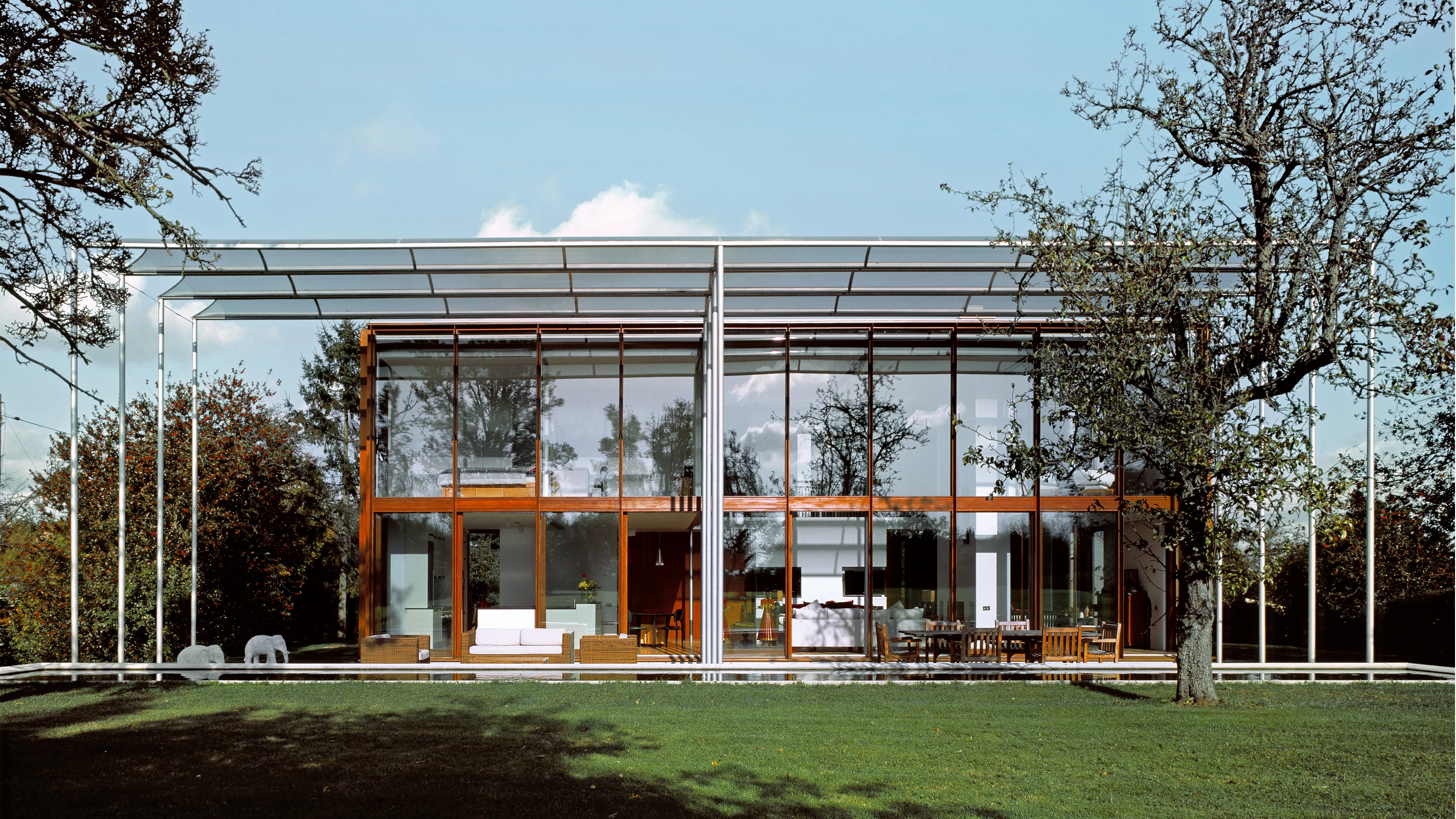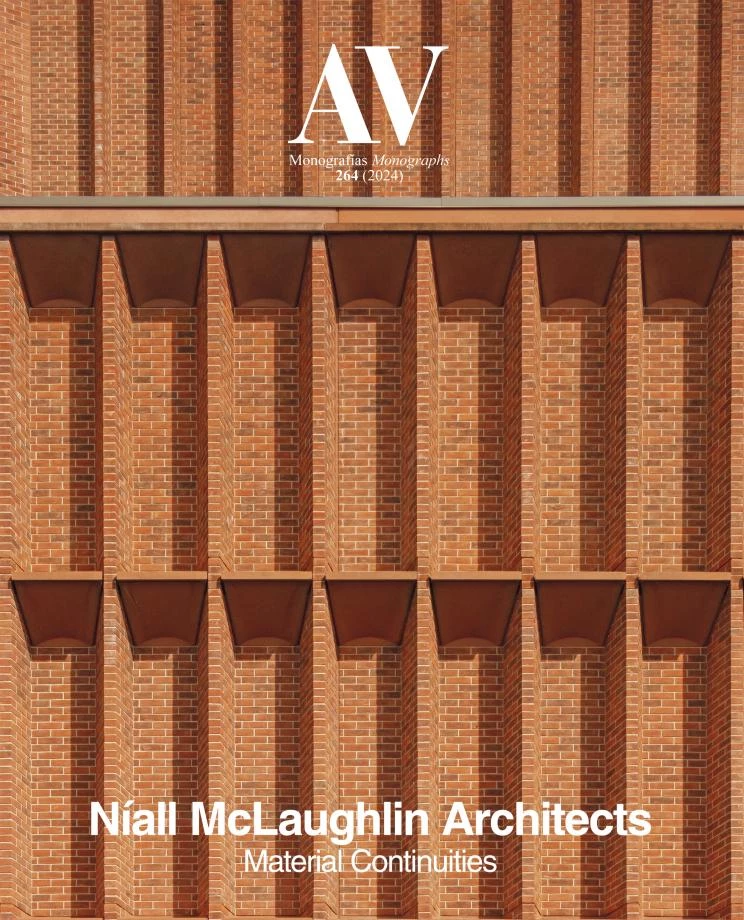House at Piper's End, Hertfordshire (United Kingdom)
Níall McLaughlin Architects- Type Housing House
- Date 2003 - 2008
- City Hertforshire
- Country United Kingdom
- Photograph Nick Kane NMLA
In a greenbelt location less than an hour away from Central London, Piper’s End is a quiet town in the county of Hertfordshire. The undulating landscape of the area is dotted with laconic greenhouses, sheds, and farmhouses. The design of the new house is sensitive to its setting within the existing mature landscape, which includes an orchard belonging to the original house. The house and the immediate landscaping surrounding it are conceived in plan as five strips, characterized by different materials: a thicket of silver birch, a timber cabinet, a glass box, a loggia of steel columns supporting a perforated metal canopy, and a concrete reflecting pool. Arranged by size, the different lengths of the strips stress their independence, so the place can only be fully discovered by walking through it. The timber cabinet sits to the north to provide a backdrop to the orchard and houses the service areas. Next, the largest volume, built in glass, contains the main bedrooms, which open up to a large double-height living area. Behind the large glazed screen, a steel canopy shades the house and frames the views, while the pool reflects light into the house and serves as a water trough for the animals that inhabit the extensive meadow...[+]
Cliente Client
Privado Private
Arquitectos Architects
Níall McLaughlin Architects
Estructura Structure
Price and Myers
Instalaciones Mechanical engineering
Richard Cochrane
Contratista Contractor
Claremont Construction
Superficie Floor area
220 m²
Fotos Photos
Nick Kane; NMLA






