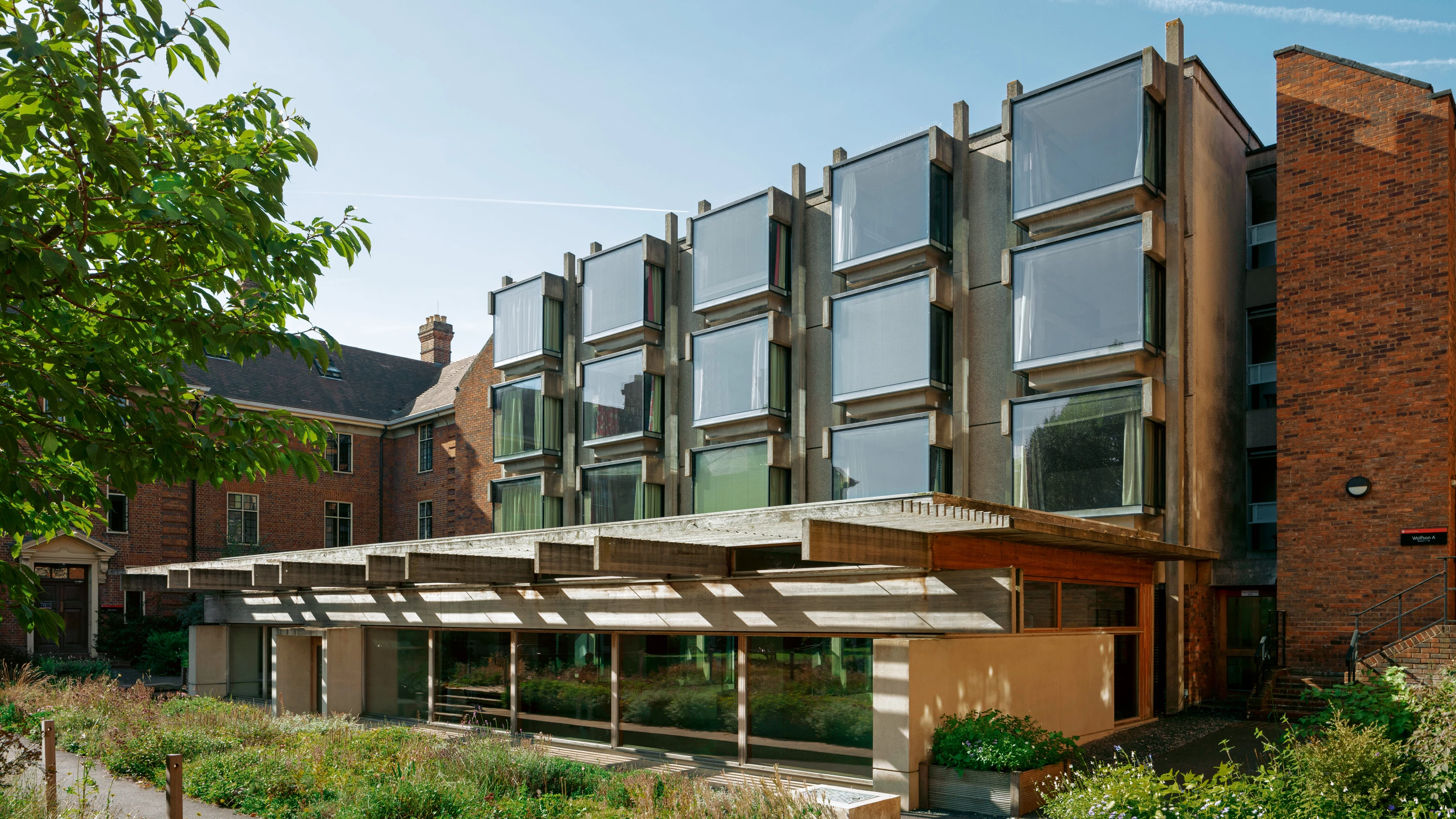Wolfson Building, Oxford (United Kingdom)
Níall McLaughlin Architects- Type Residence Campus
- Date 2009 - 2012
- City Oxford
- Country United Kingdom
- Photograph Nick Kane


Along with the design of various new student halls for Somerville College, the studio has refurbished and enlarged the listed Wolfson Building, originally designed by Philip Dowson and a team at Arup Associates in the 1960s, and currently listed and protected. The project was conceived for the purpose of offering different accomodation options to students, and to create a new large lecture hall at ground level. The brief also called for a replacement of the characteristic big windows, respecting the essence of the originals, and upgrading the entire system of mechanical services. Furthermore, taking cues from the structural expression of the existing building, the discreet extension of the ground floor gives the complex a new break-out area and a venue for larger events, whilst reasserting the presence of the brutalist icon within the college’s large quadrangle. The addition seeks to continue the material appearance of the existing precast concrete elements, through a lattice of glue-laminated Iroko hardwood that over time will take on a similar texture and color. It asserts its contemporary identity and use through larger spans and glazed panels...[+]
Cliente Client
Somerville College
Arquitectos Architects
Níall McLaughlin Architects
Estructura Structure
AKS Ward
Instalaciones Mechanical engineering
GS Mechanical
Contratista Contractor
Longcross Construction
Superficie Floor area
440 m²
Fotos Photos
Nick Kane






