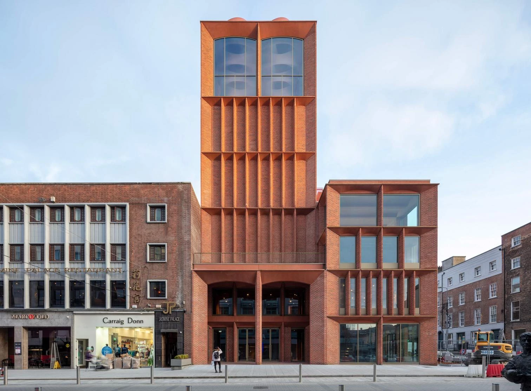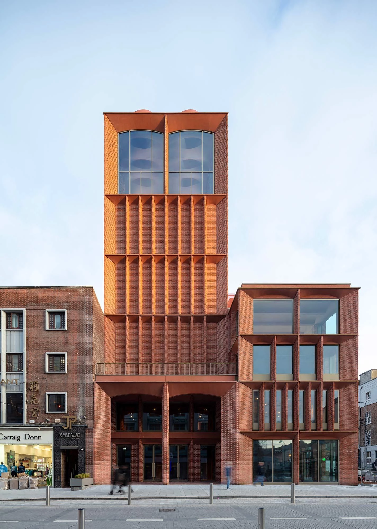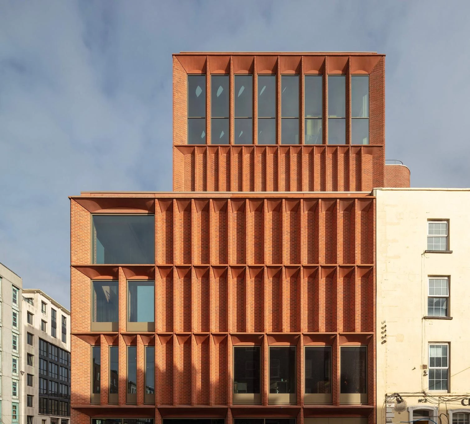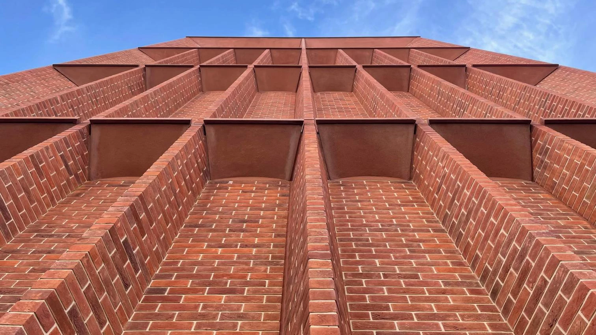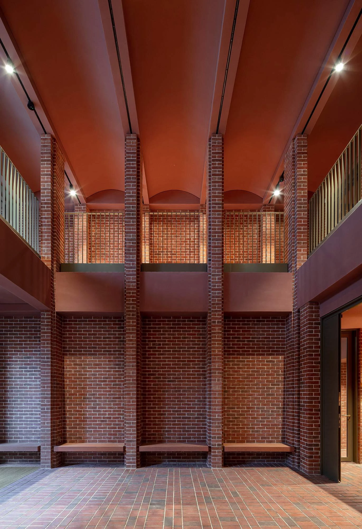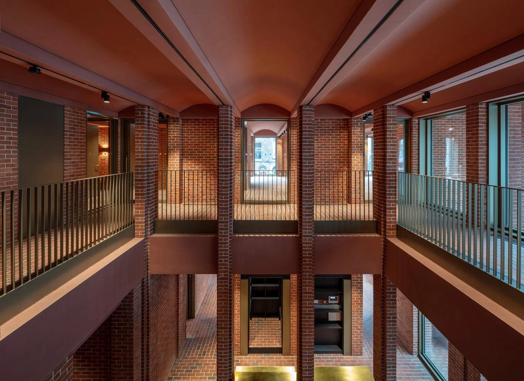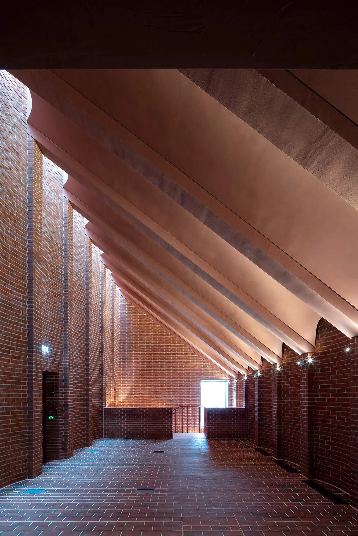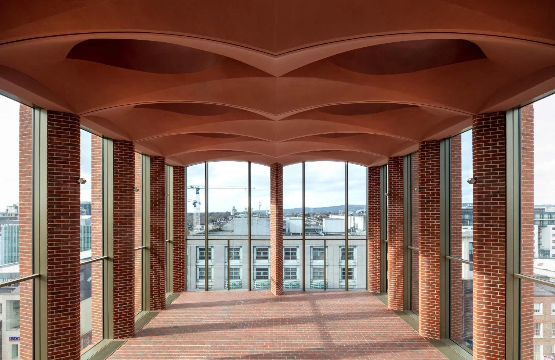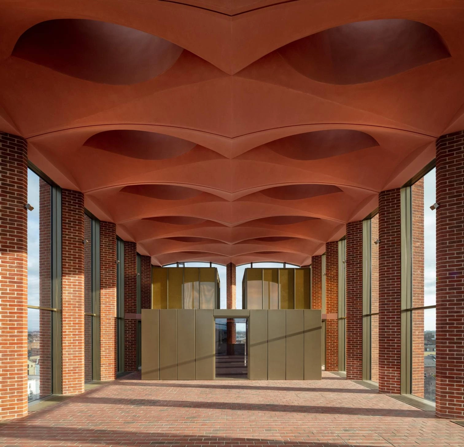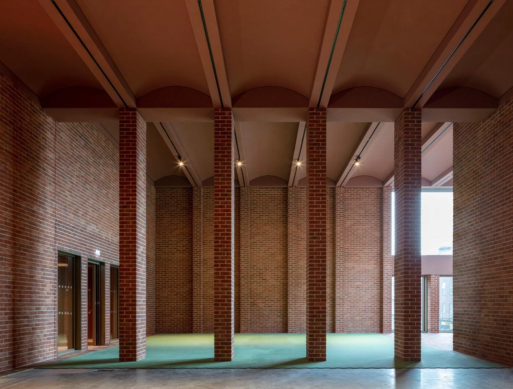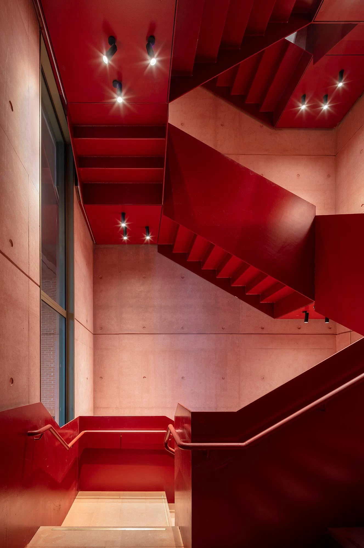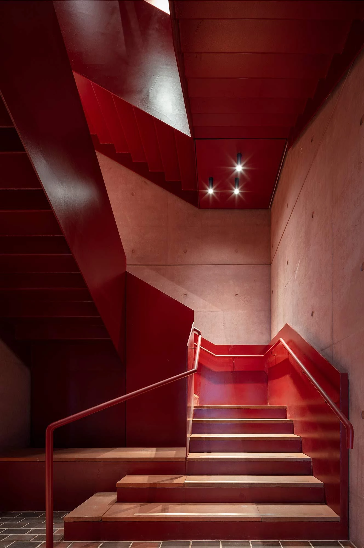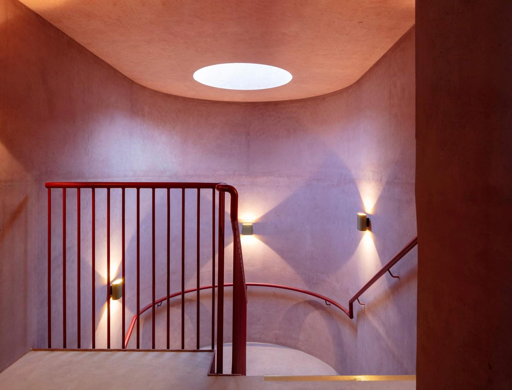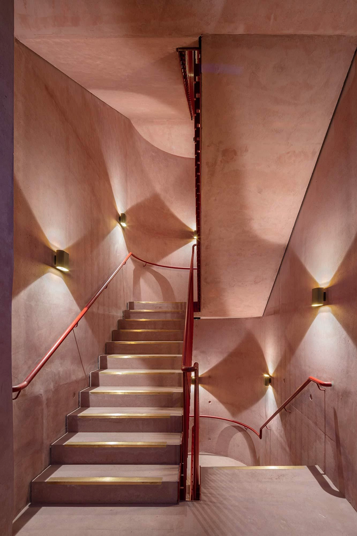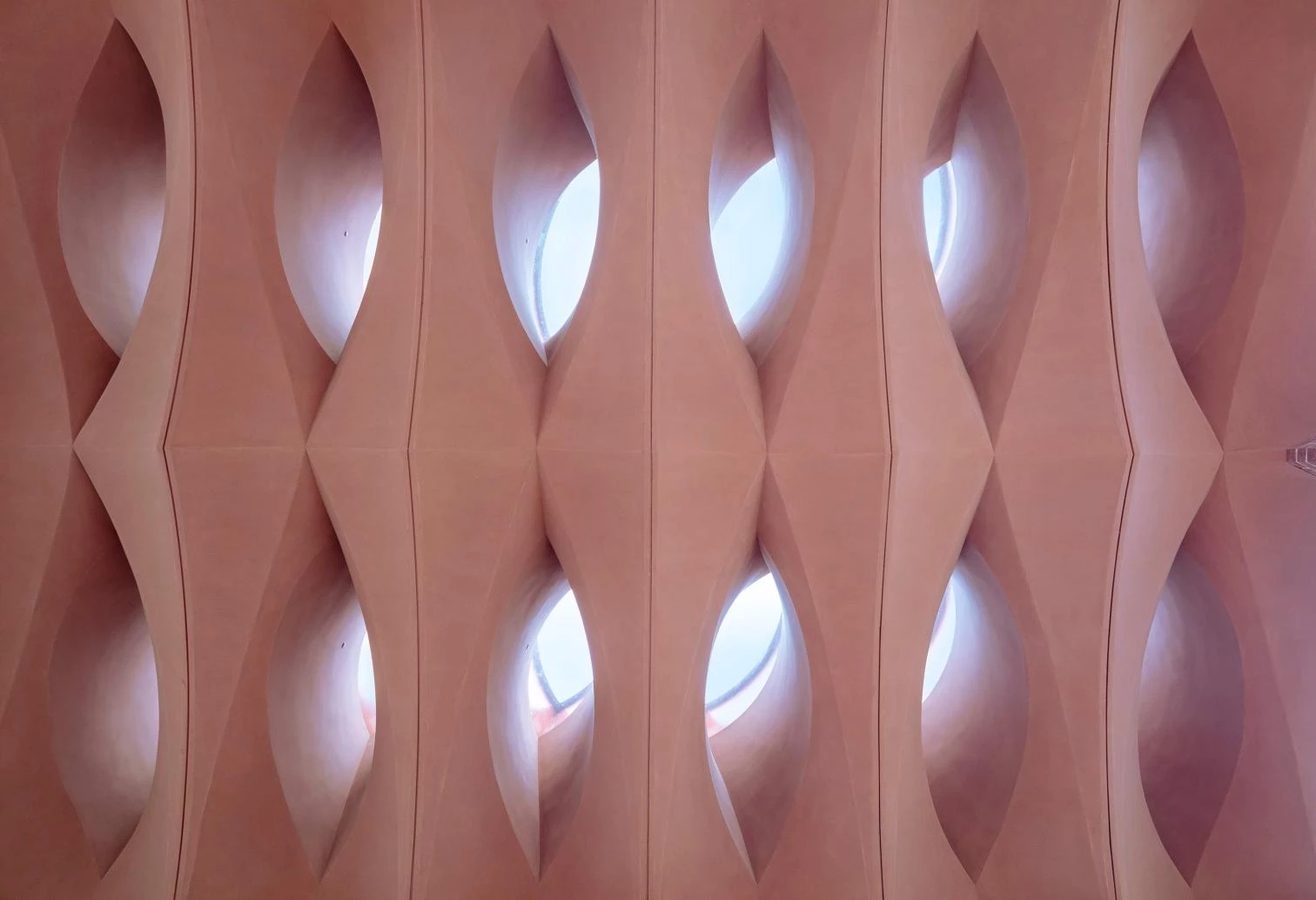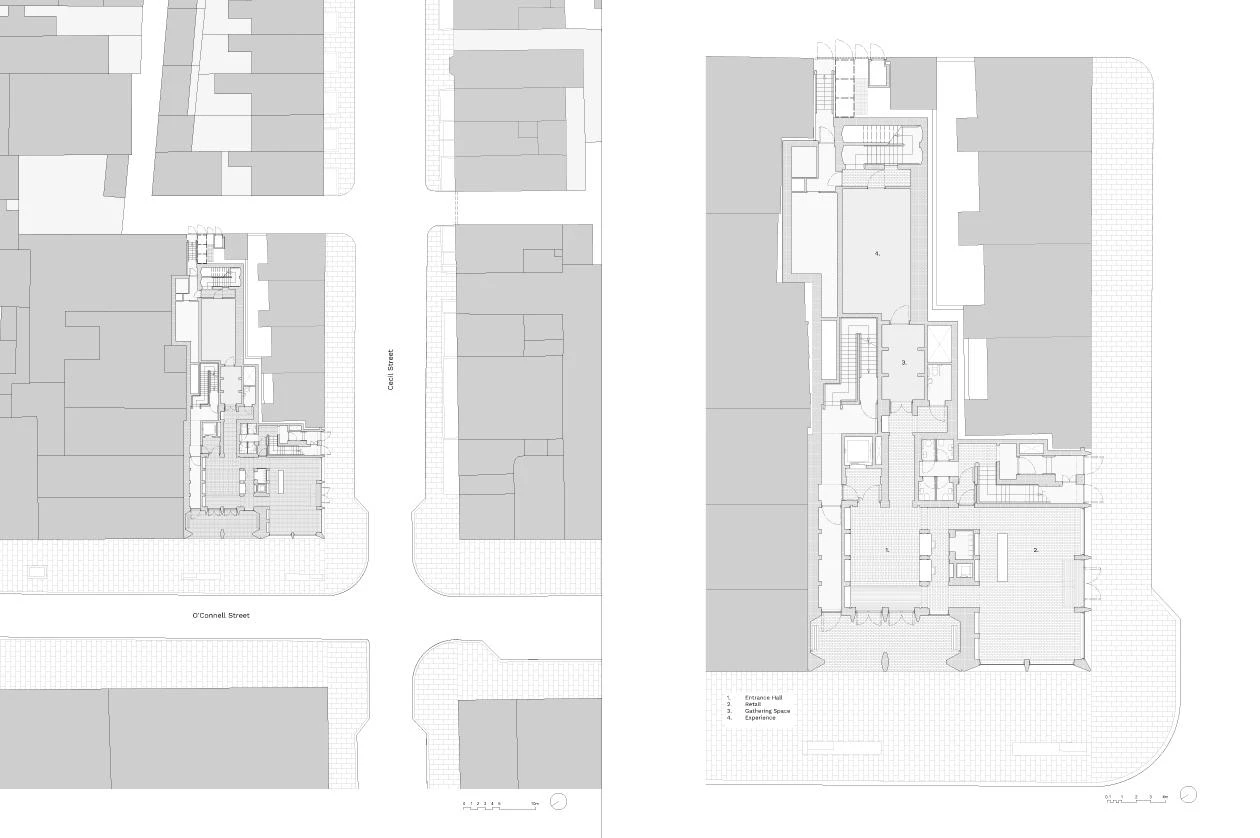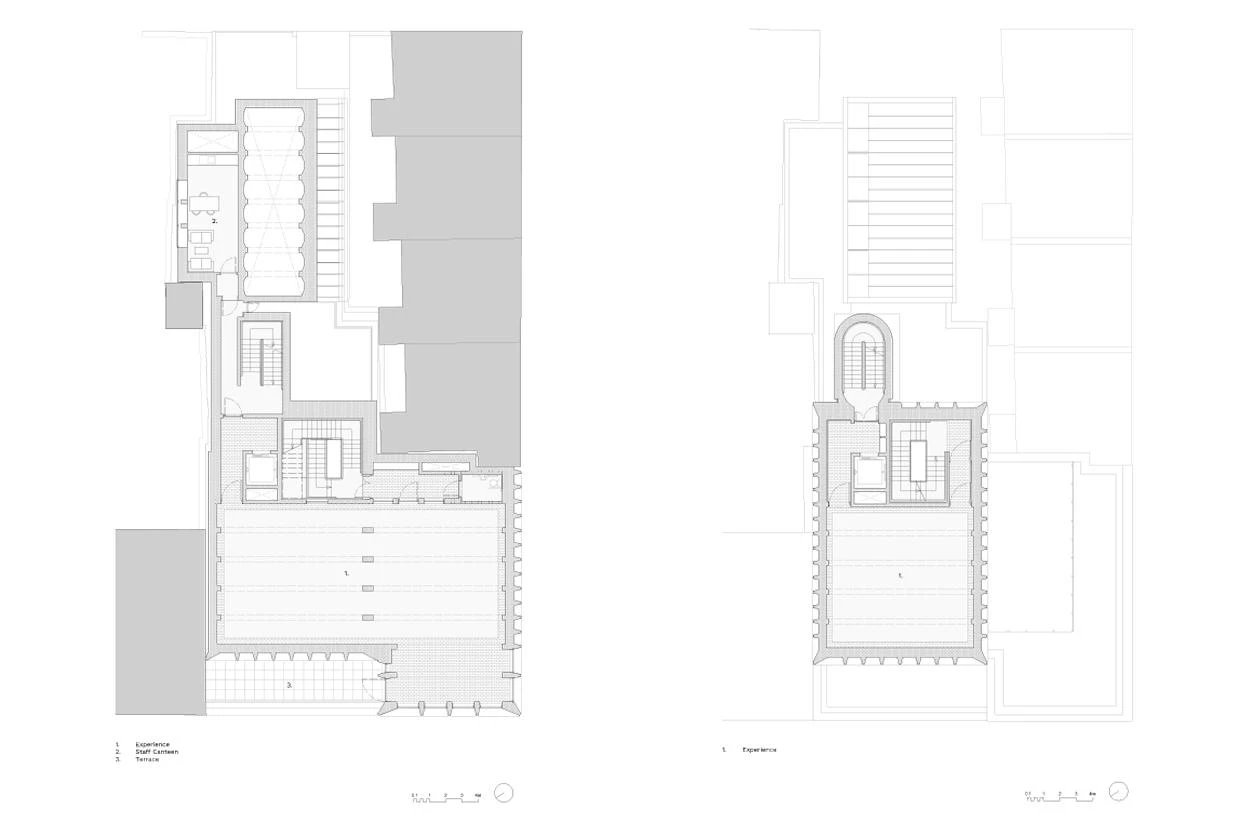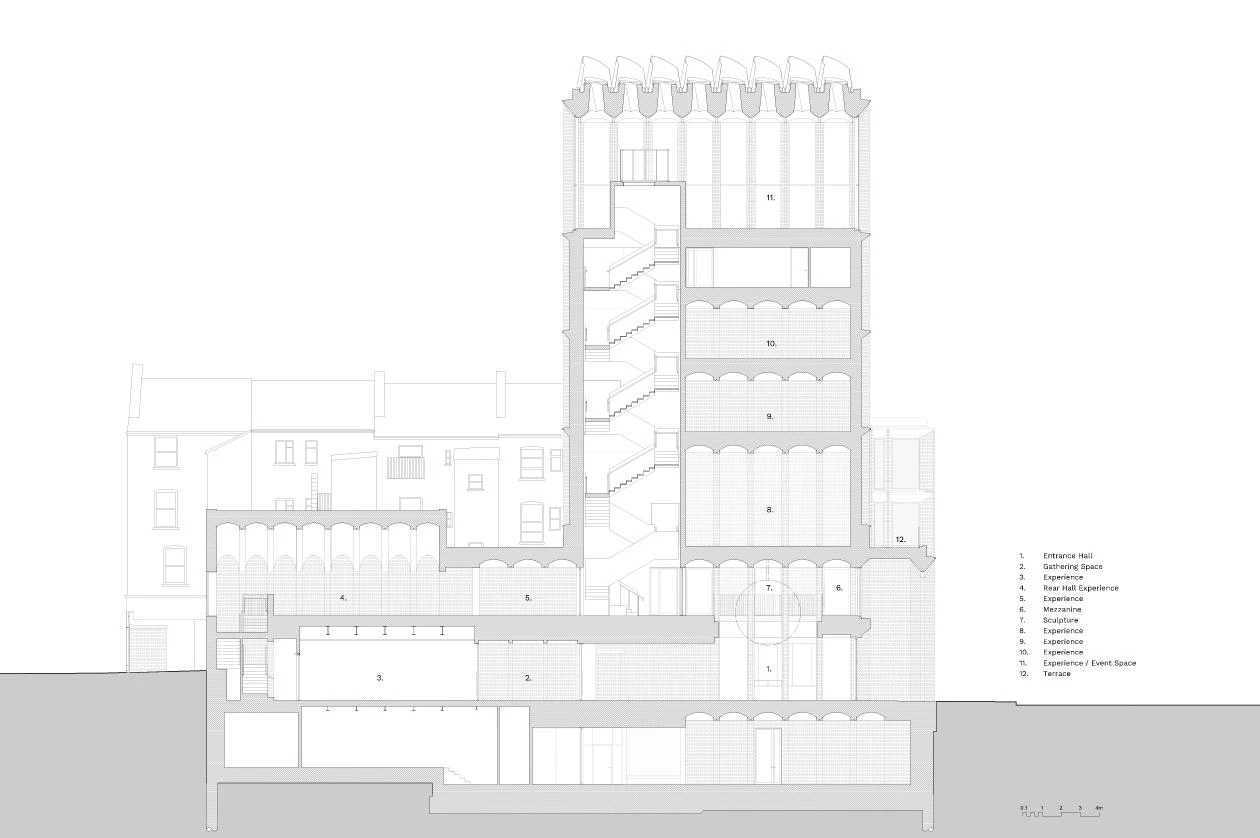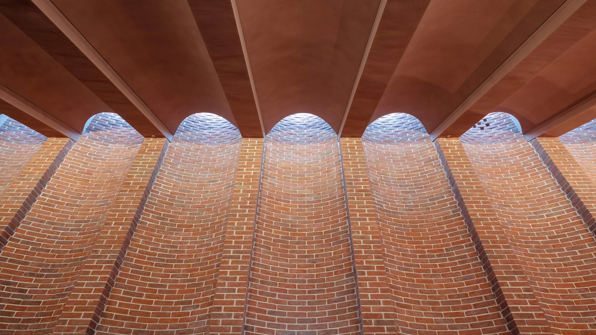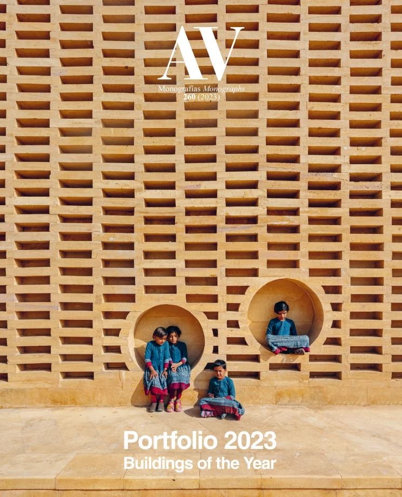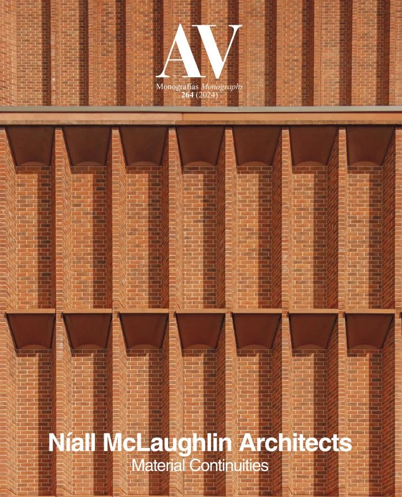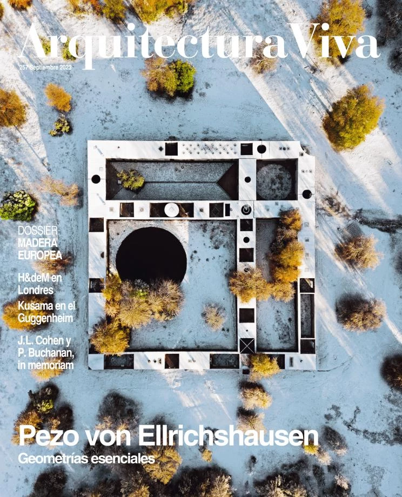International Rugby Experience Building, Limerick (Ireland)
Níall McLaughlin Architects- Type Culture / Leisure Cultural center
- Material Brick
- Date 2022
- City Limerick
- Country Ireland
- Photograph Nick Kane
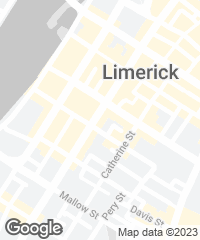
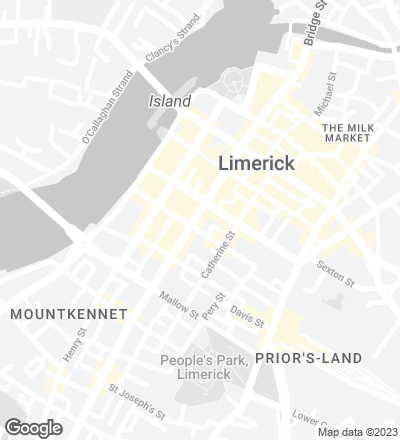
Located on O'Connell Street, in the heart of the southern Irish city of Limerick, the International Rugby Experience building is respectfully inserted amid historical constructions. Reaching a maximum height close to 34 meters and a total area of 2,110 square meters distributed in seven floor levels, the rugby center features spaces for exhibitions, educational activities, and events.
The facades take on a sculptural presence thanks to the reddish-toned brick pillars, in between which stretch horizontal elements of prefabricated concrete. The balance of openings and solid walls is adapted to functions housed indoors. Providing a protected public space, a large portico marks the entrance into the building, the interior of which combines bricks and vaulted ceilings. Upstairs, a public hall with double-height windows gives panoramic views of the city.
The Guardian. Limerick’s International Rugby Experience: a scrum in building form
