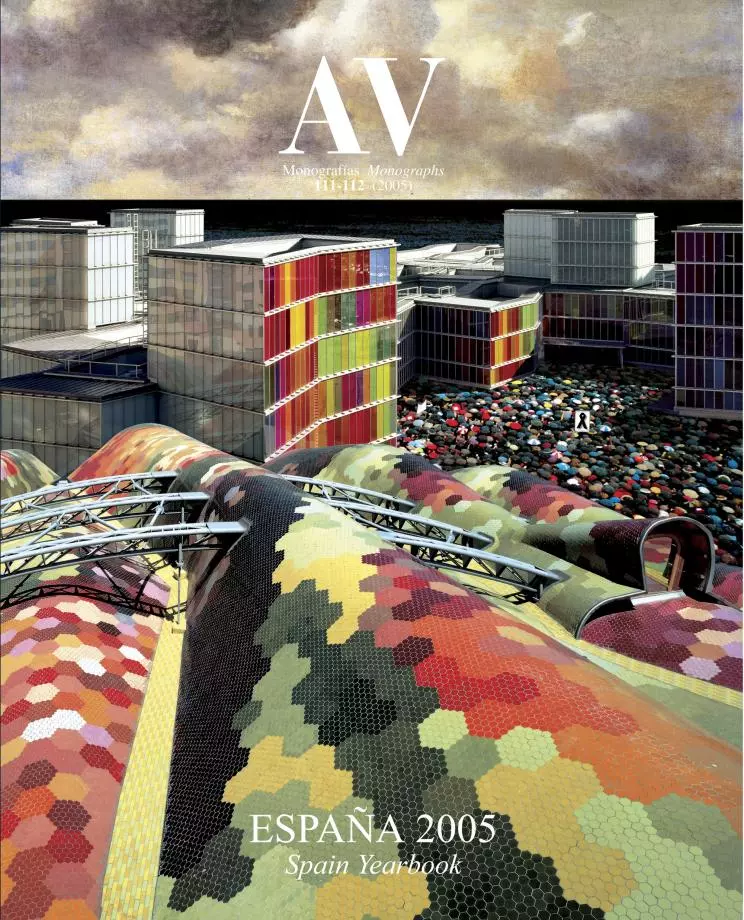Santa Caterina Market, Barcelona
Miralles Tagliabue EMBT- Type Market Refurbishment Commercial / Office
- Date 1999 - 2005
- City Barcelona
- Country Spain
- Photograph Duccio Malagamba Tony Cumella Alex Gaultier Roland Halbe
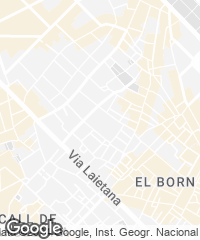
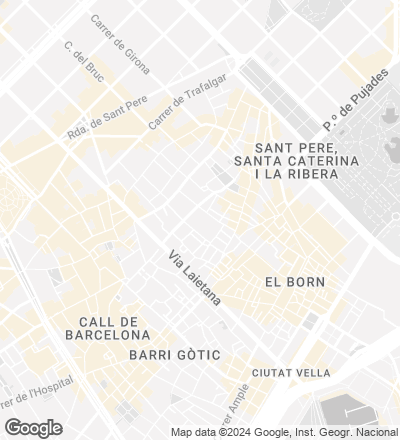
One of the main charms of the old Santa Caterina market, a neoclassical building with a metallic roof and structure, was the way its surface developed in one single floor and with a height of six meters, so managing to open up the dense urban fabric of the Ciutat Vella. The new market, that goes up with the objective of establishing a dialogue (in tune with what happens in the historic district) between the old and the new constructions, takes one step further and transforms this footprint into a huge colorful canvas, a sight for the neighbors to enjoy, or a tablecloth on which to place the dishes of a freshly cooked meal.
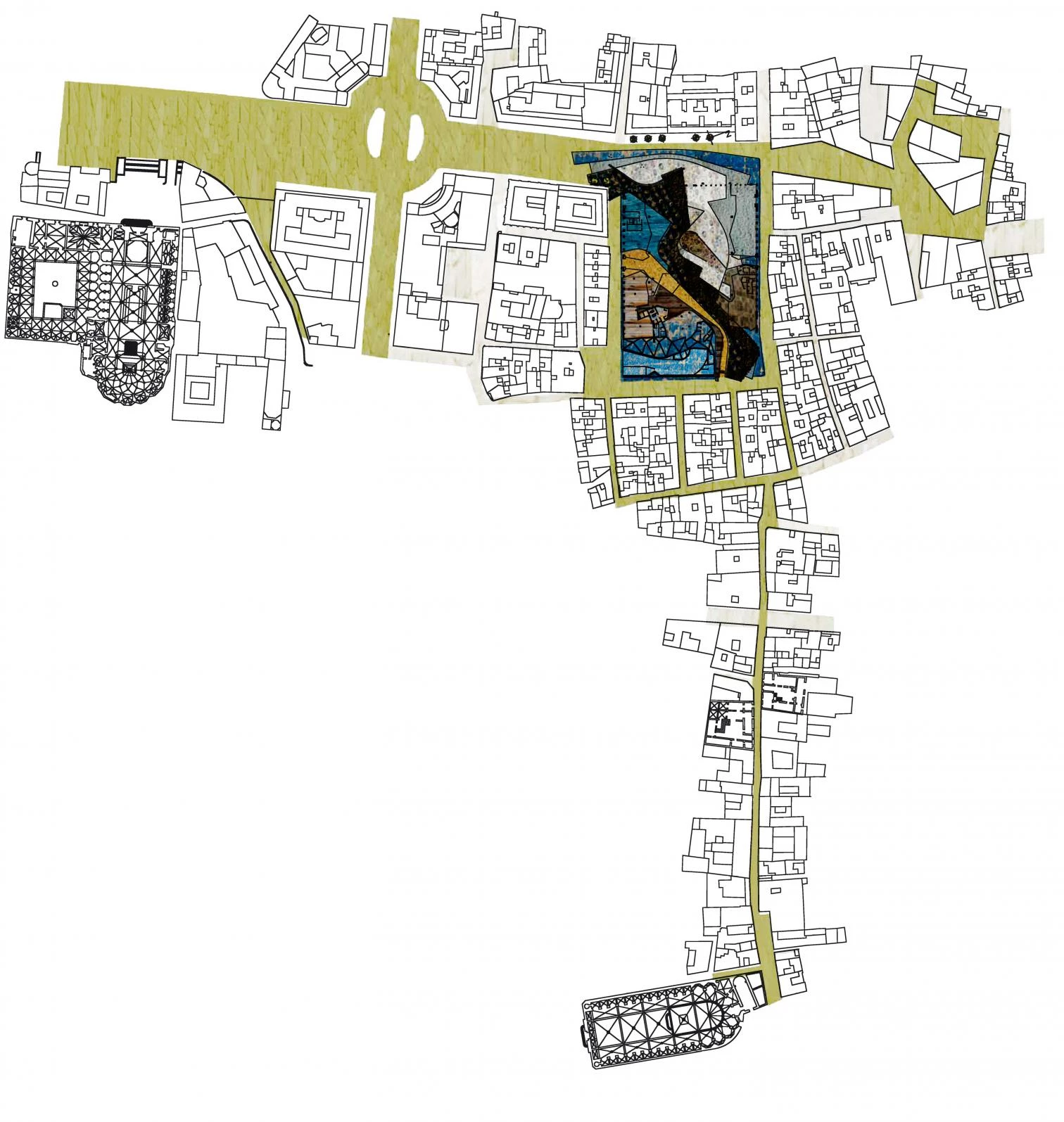
The market extends a colossal undulating roof of ceramic pieces that evoke a vegetal still life. The stalls are freestanding elements located underneath the structure of wood and steel that supports the roof.

The roof of the new market hovers, on one of the sides, over the neoclassical facade of the old one; on the opposite side, the colorful ‘tablecloth’ covers an atrium that corrects the lack of public spaces in this dense quarter.
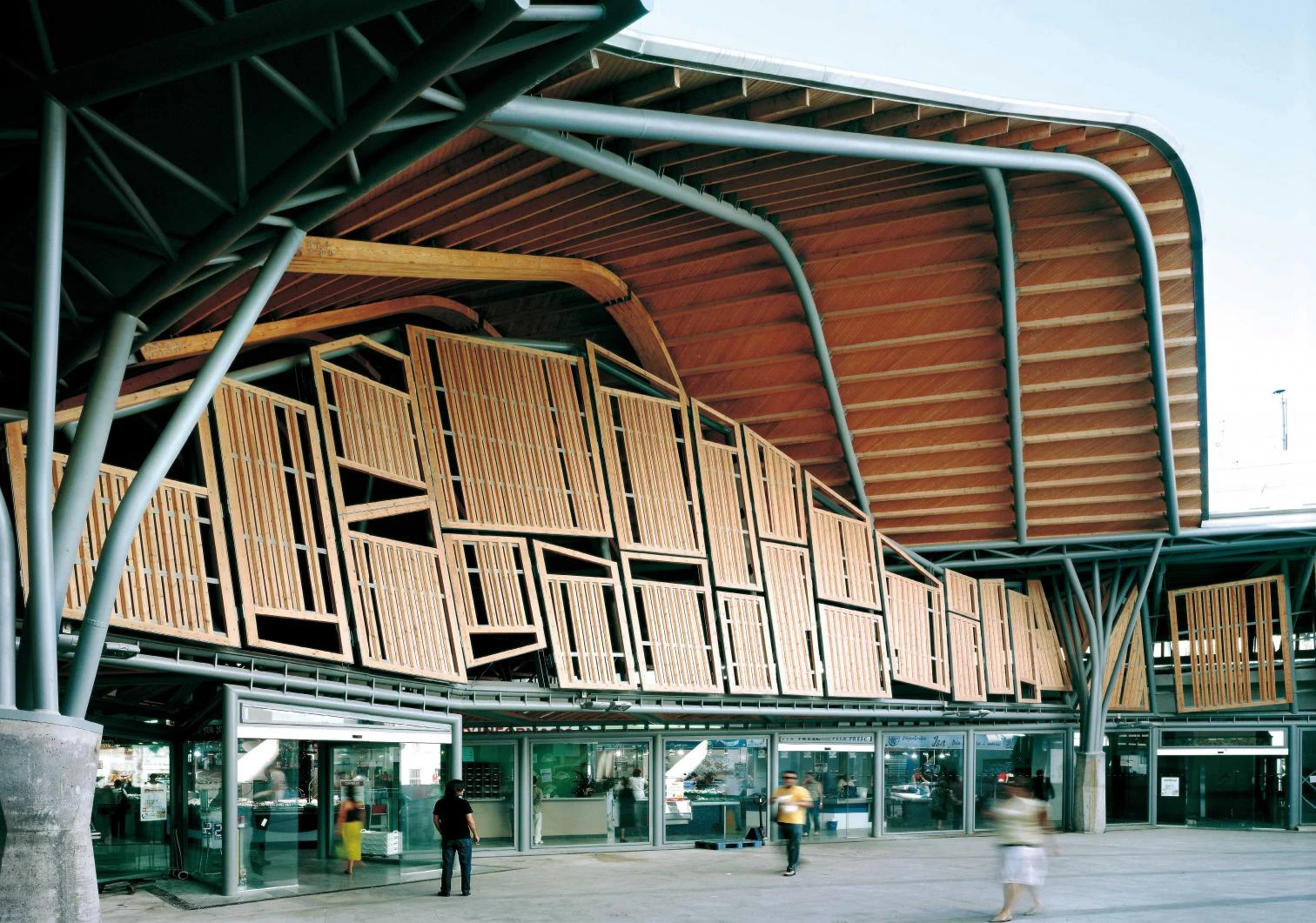
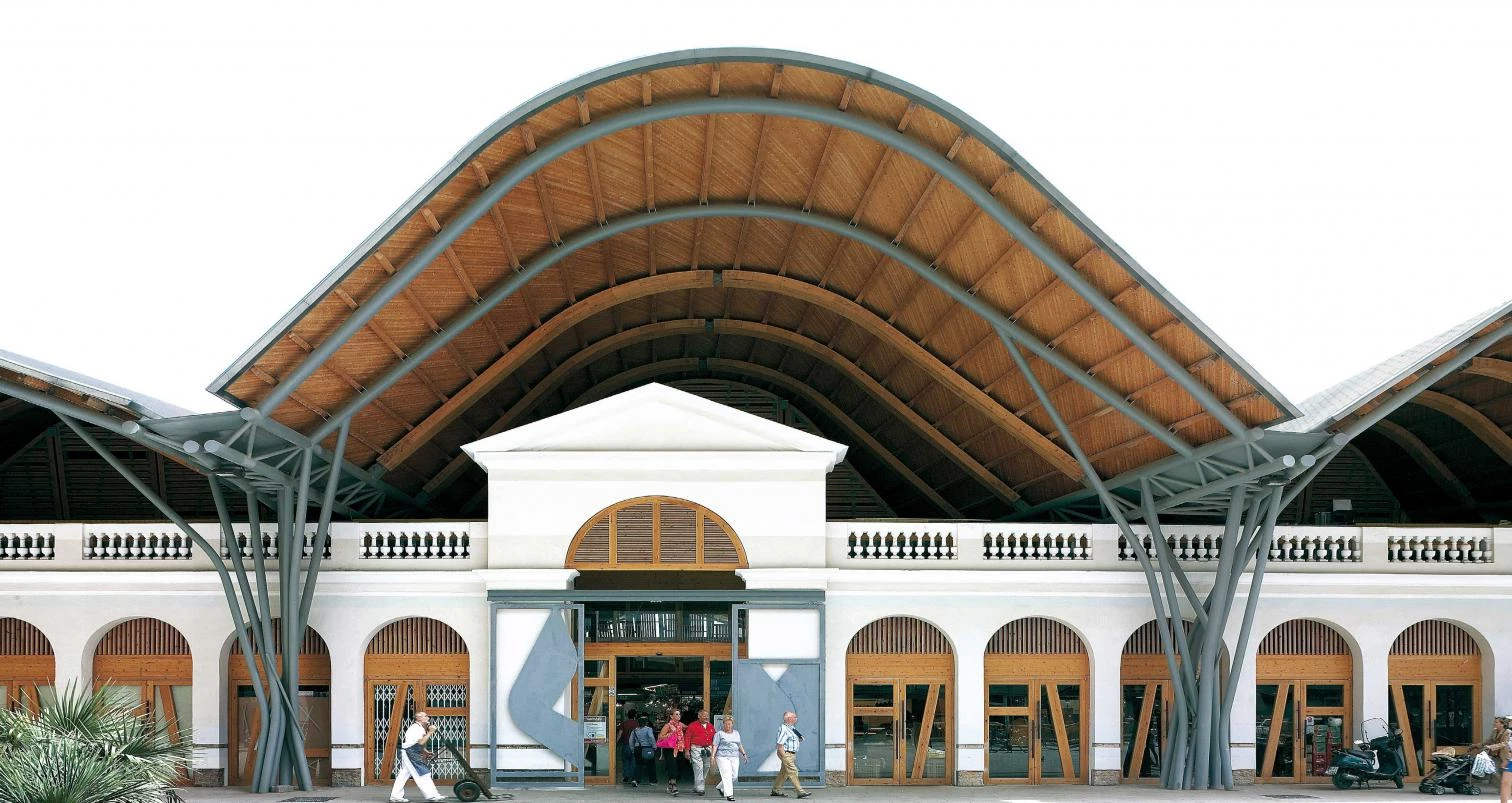
The construction of the building, which began six years ago, was interrupted shortly after the excavation works had started because remains of the convent of Santa Caterina, that used to occupy the plot, emerged. Finally these remains were included in one floor that thanks to its organization based on loose pieces of reduced dimensions, was able to integrate them easily; also the protected facades of the disappeared market have been preserved. The market stalls, which are now fewer in order to increase the amount of public space, are concentrated on Francesc Cambó avenue, thereby achieving a more appropriate commercial density; on the opposite side, however, towards the interior of the neighborhood, where the dwellings pile up and the public squares are very few, the market opens up with an enormous atrium – extension of the roof over the blurred limit of the facade – beneath which the neighbors gather and interact. From this same side one can access the underground parking area, which takes up the whole extension of the plan in two levels.
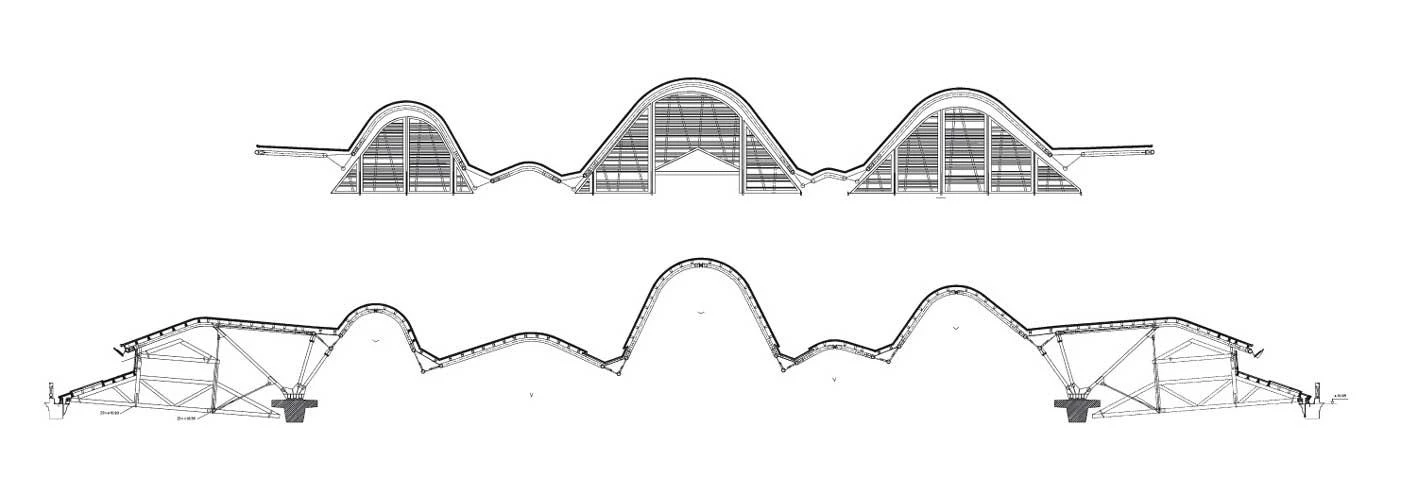
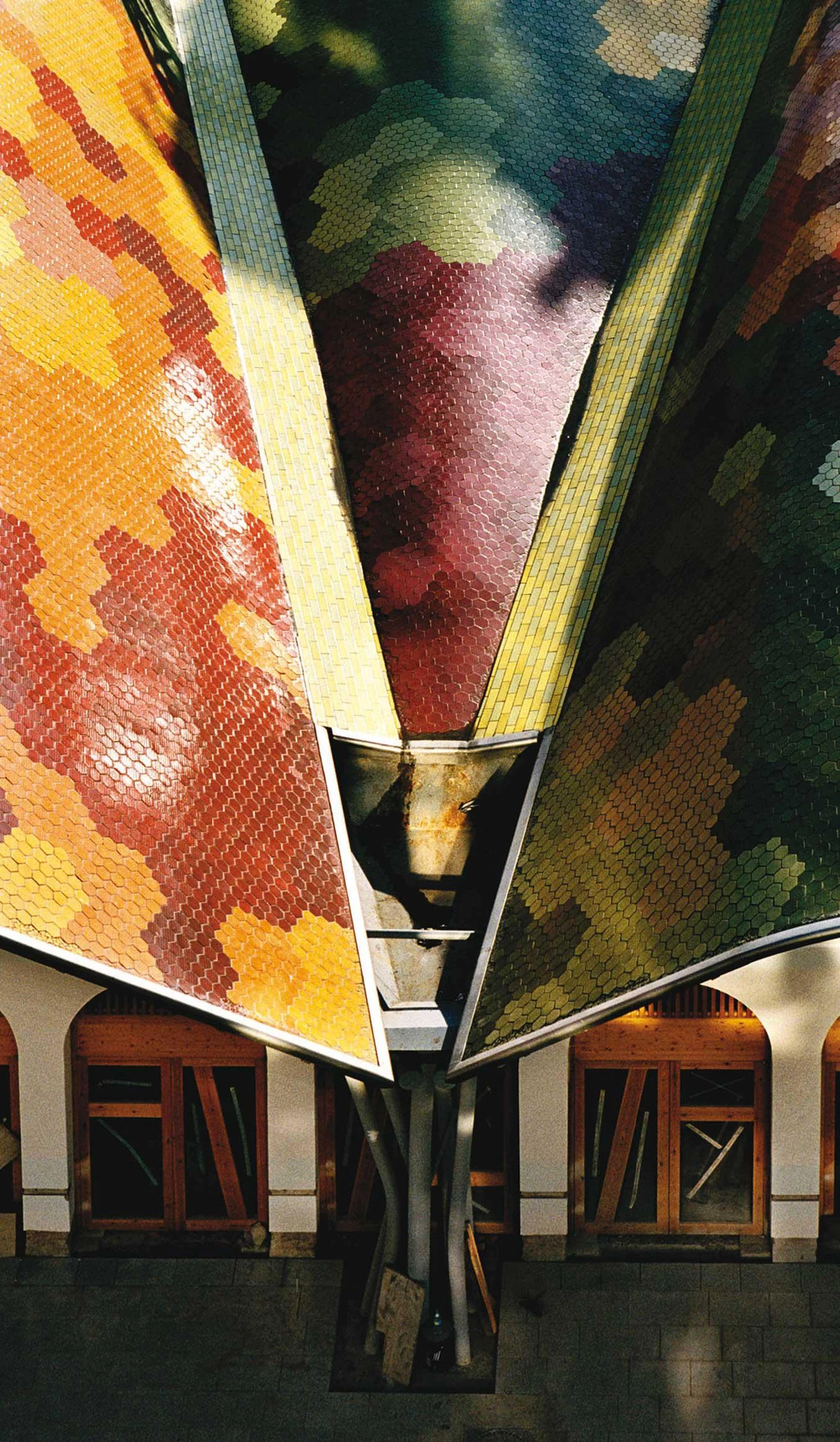
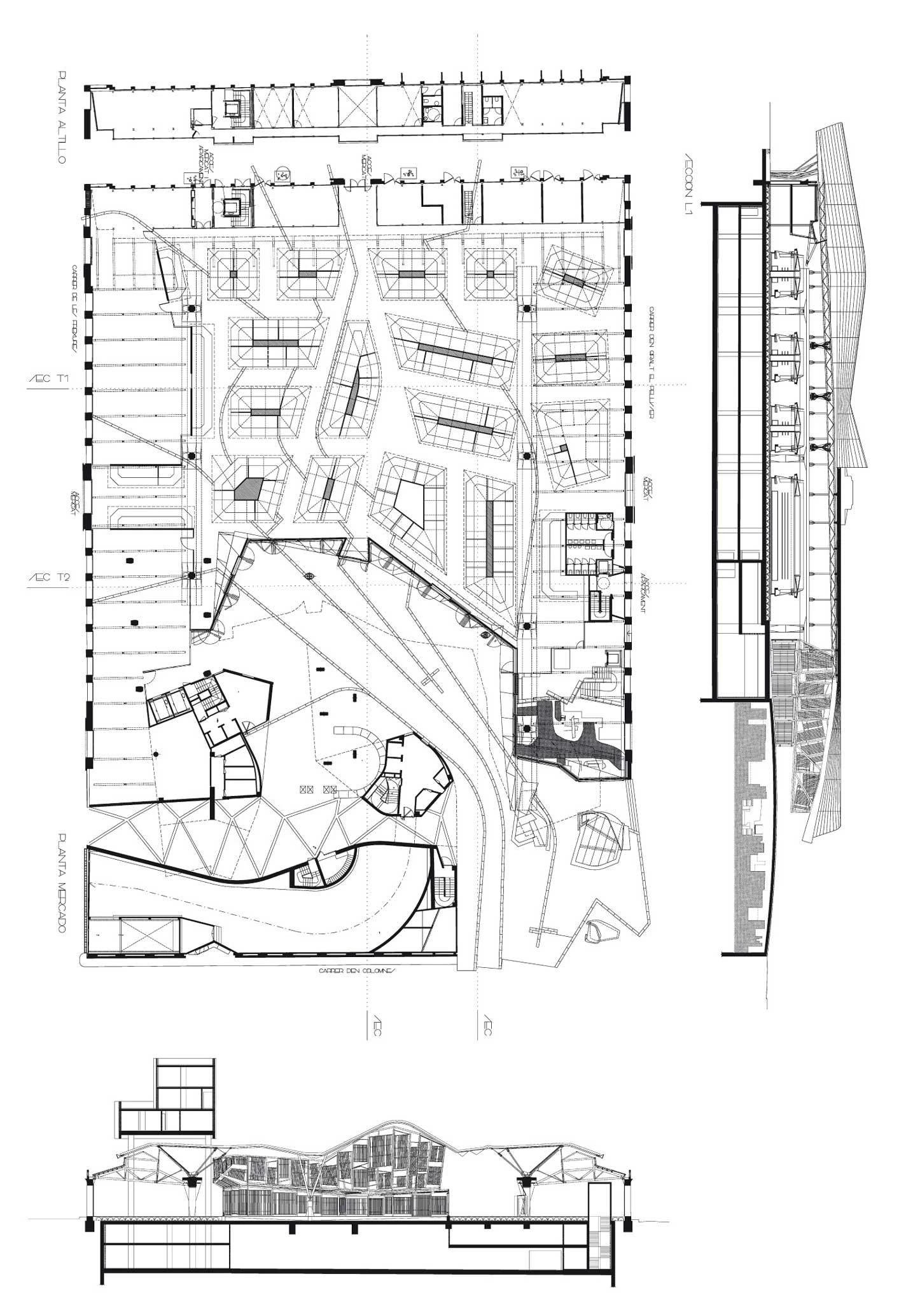
The roof of 5,500 square meters consists of 325,000 hexagons of 67 different colors. Its covers a warped surface formed by wood vaults that rest on steel beams with a variable section and directrix.
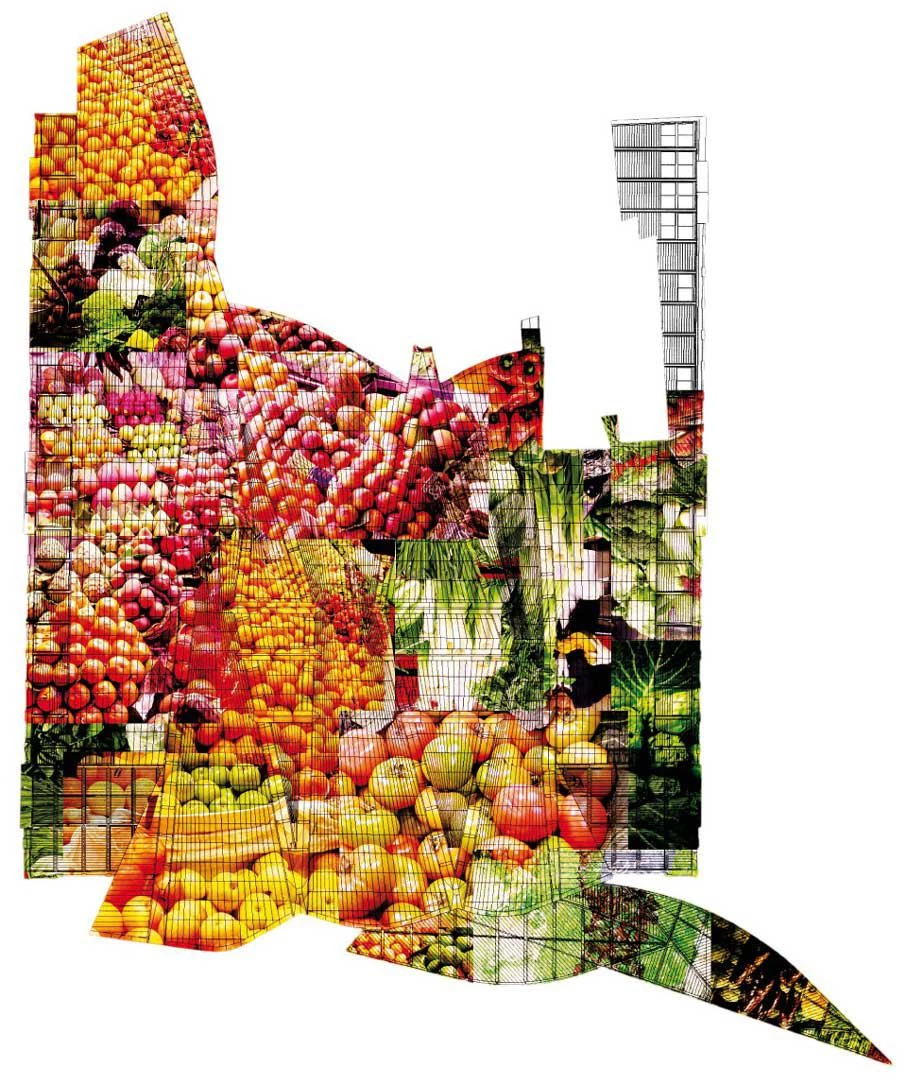
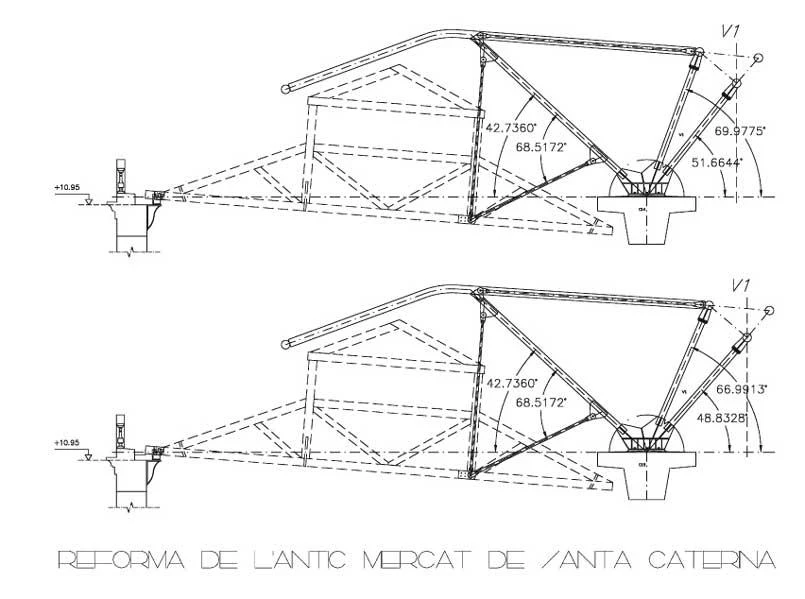
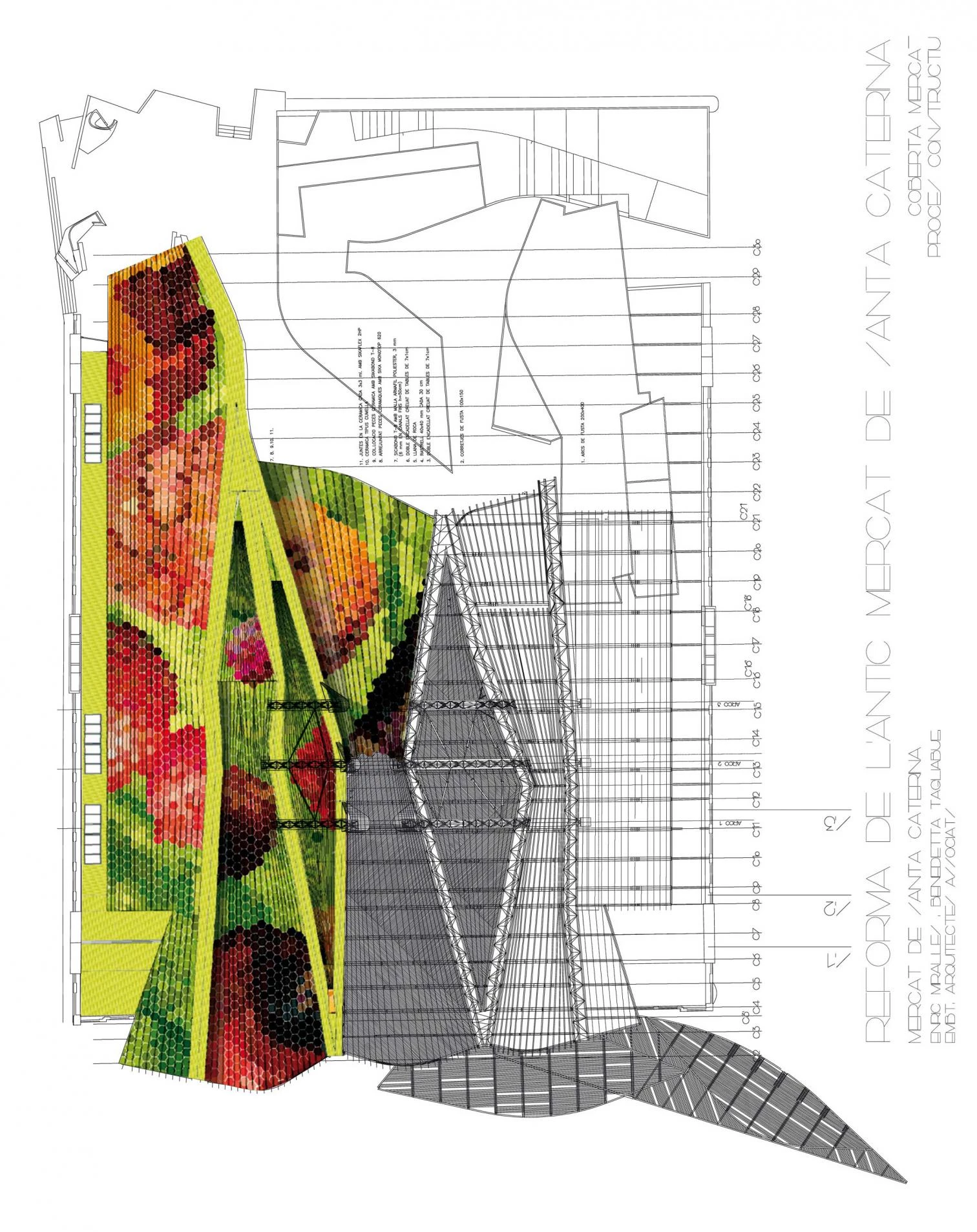
The steel beams transmit their load to two single girders of concrete that for their part are supported by columns of the same material. Three large arches with a 42-meter span centrally support the beams.
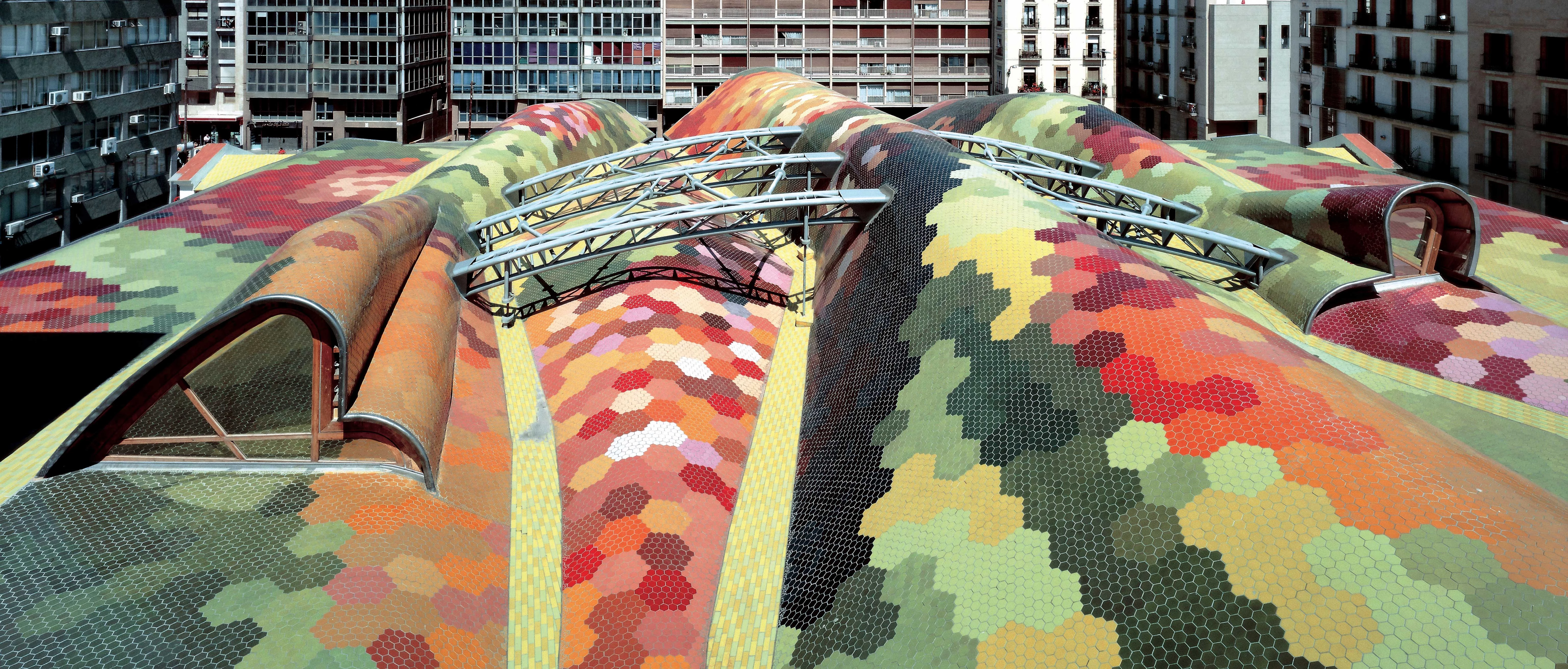
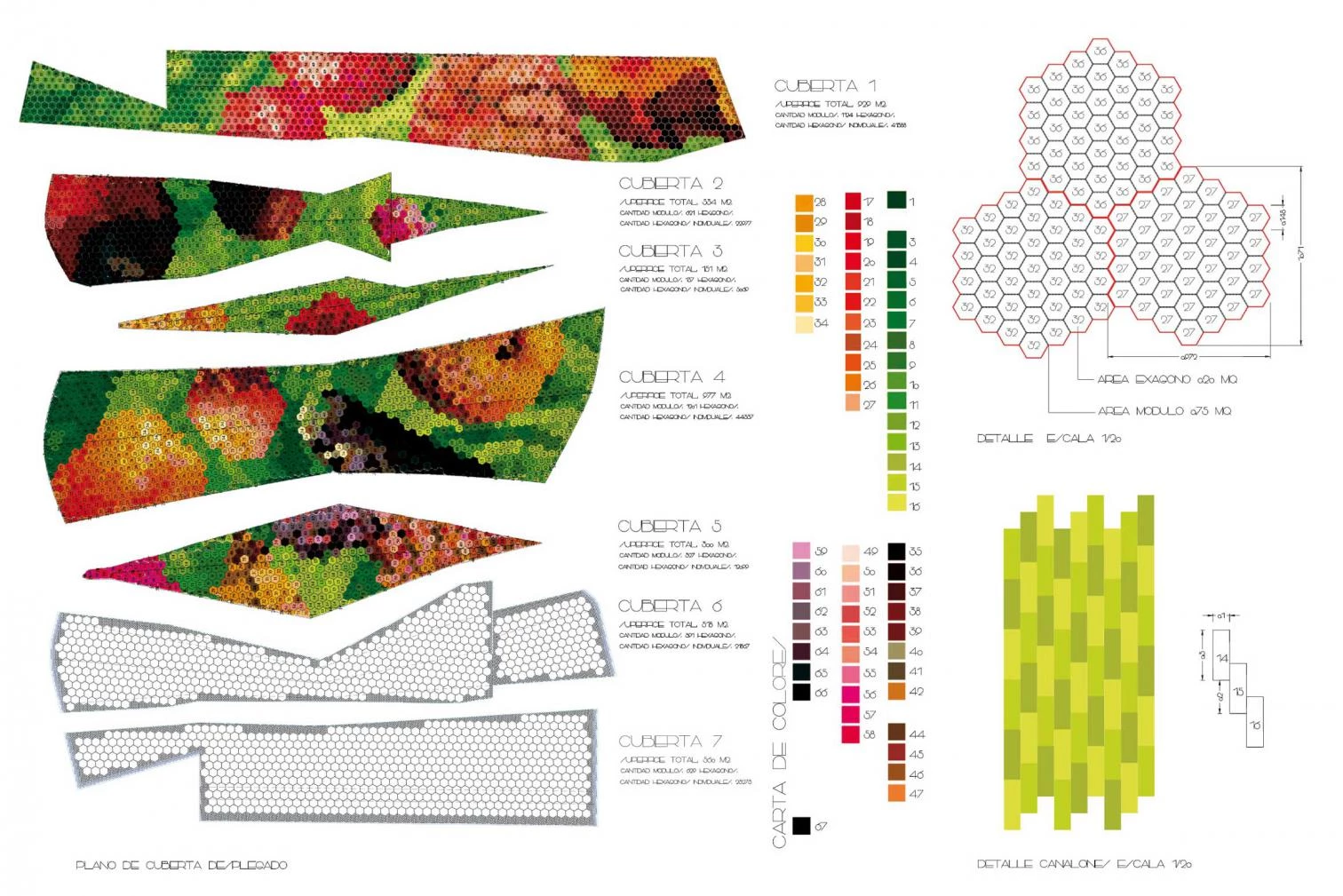
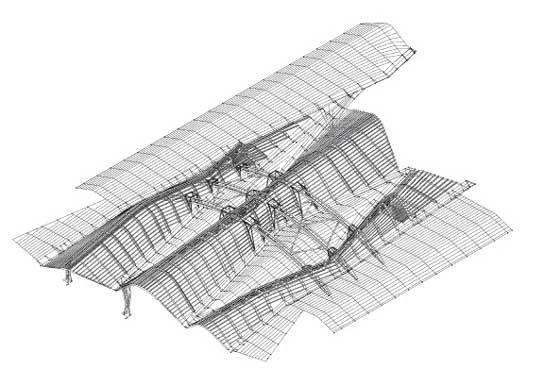

Three metallic arches, tightened and supported off by two concrete beams that traverse the space from side to side, support a roof of 5,500 square meters. The arches cross the wavy roof – recalling a partially spread table cloth –, which takes its shape from a framework of wooden beams and metallic tubes; at the same time these rest on triangular-section beams and concrete and steel pillars. On the outside, the roof cladding is made up of 325,000 hexagonal brick pieces in 67 different colors, which reproduce part of a vegetal still life. Not only the neighbors, but any other person that happens to walk by can enjoy this colorful three-dimensional mosaic thanks to an elevator whose construction, included in the initial scheme, still has not been completed.
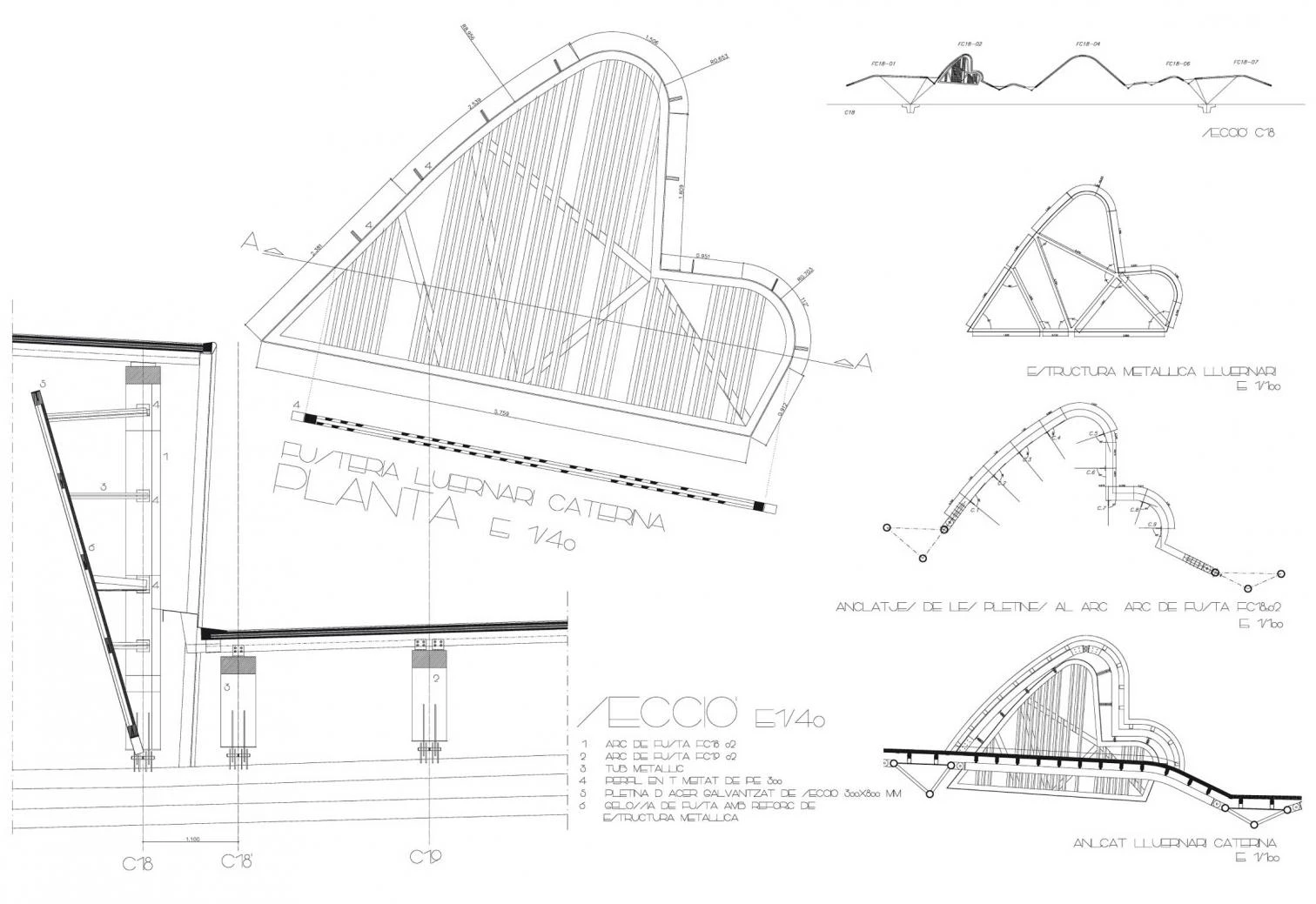
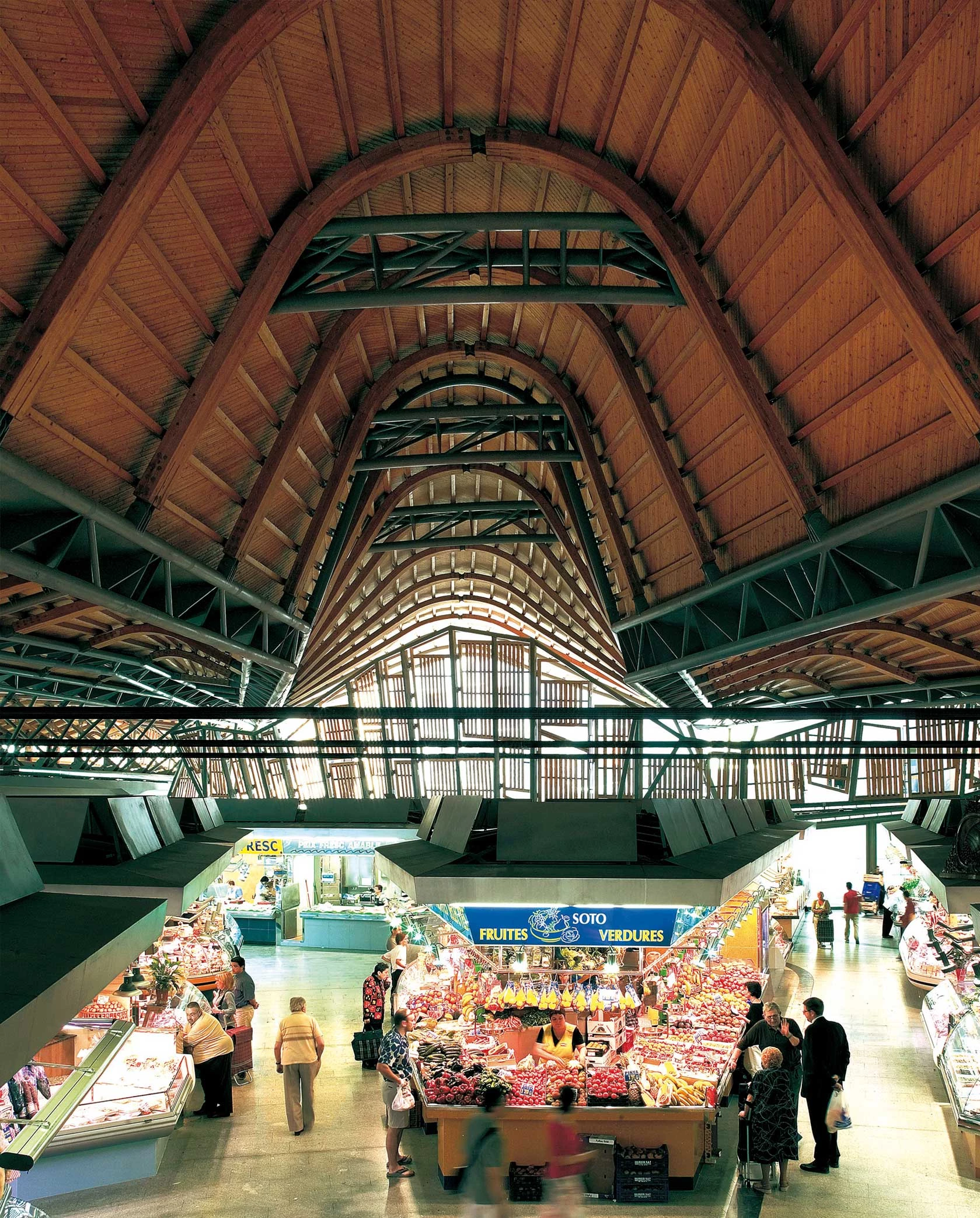
Cliente Client
Foment de Ciutat Vella S.A.
Arquitectos Architects
Miralles Tagliabue EMBT - Enric Miralles, Benedetta Tagliabue (arquitectos architects)
Colaboradores Collaborators
Igor Peraza (director de proyecto project director); Hirotaka Koizuni, Josep Miàs, Marta Cases, Constanza Chara, Fabián Asunción, Eugenio Cirulli, Santiago Crespi, Gianfranco Grondona, Lluis Corbella, Massimo Chizzola, Makoto Fukuda, Joan Poca, Alejandra Vazquez, Marco Dario Chirdel, Josep Belles. Alicia Bramon, Laura Valentini, Adelaide Passetti, Jorge Carvajal, Andrea Landell de Moura, Torsten Skoetz, Karl Unglaub, Adrien Verschuere, Loïc Gestin, Annie Marcela Henao Ezequiel Cattaneo, Leonardo Giovannozzi, Annette Hoëller, Sabine Bauchmann, Silke Techen,. Barbara Oel Brandt, Mette Olsen, Florencia Vetcher, Nils Becker, Raphael de Montard, Montse Galindo, Barbara Appolloni, Jean François Vaudeville, Peter Sándor Nagy, Ignacio Quintana, Christian Molina, Stefan Geenen, Maarten Vermeiren, Torsten Schmid, Tobias Gottschalk, Stefan Eckert, Ute Grolz, Thomas Wuttke, Luca Tonella, Stephanie Le Draoullec, Monica Carrera. (equipo team); Ricardo Flores, Eva Prats (colaboración especial special collaboration)
Fotos Photos
Duccio Malagamba; Tony Cumella, Roland Halbe, Alex Gaultier



