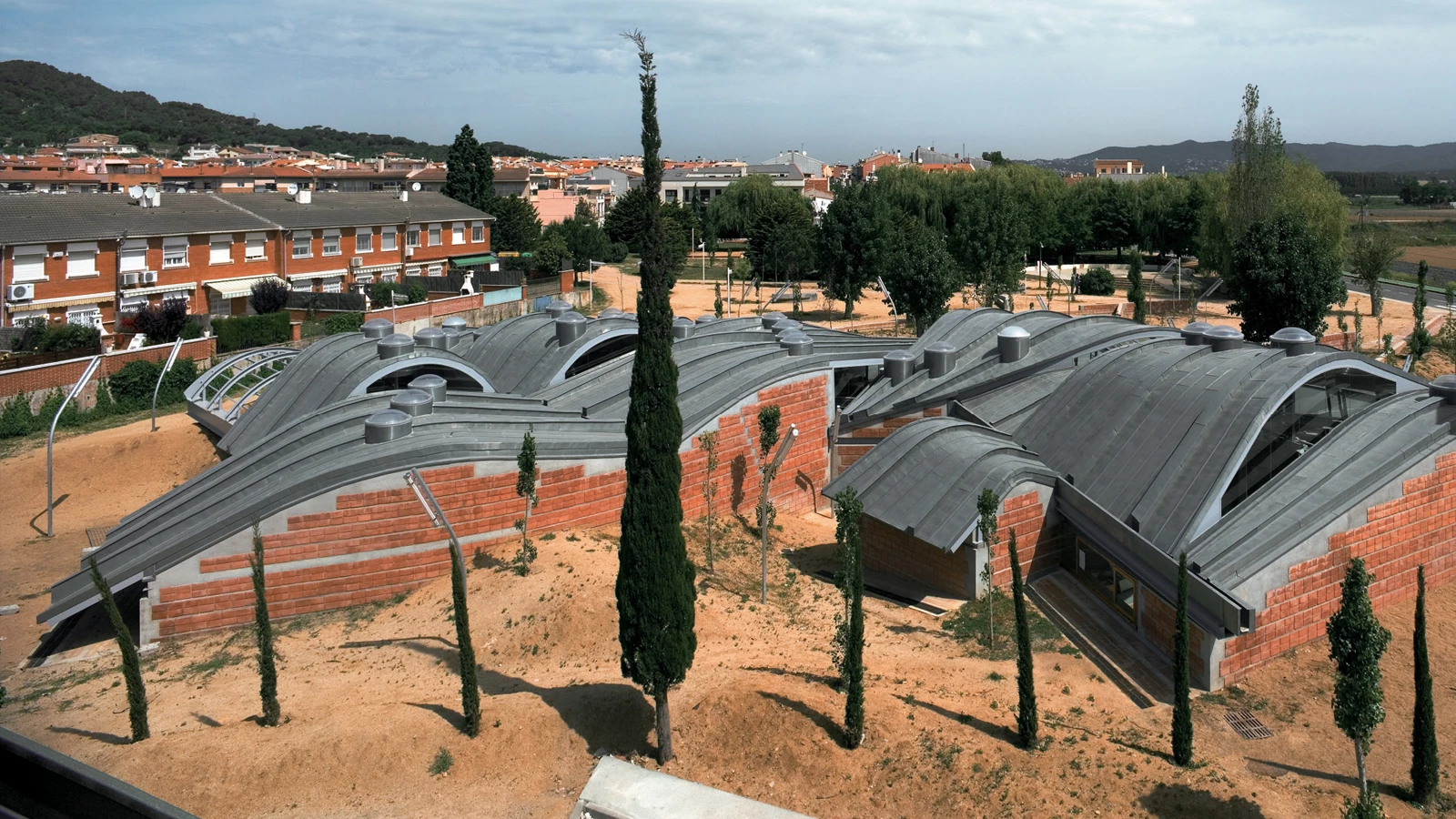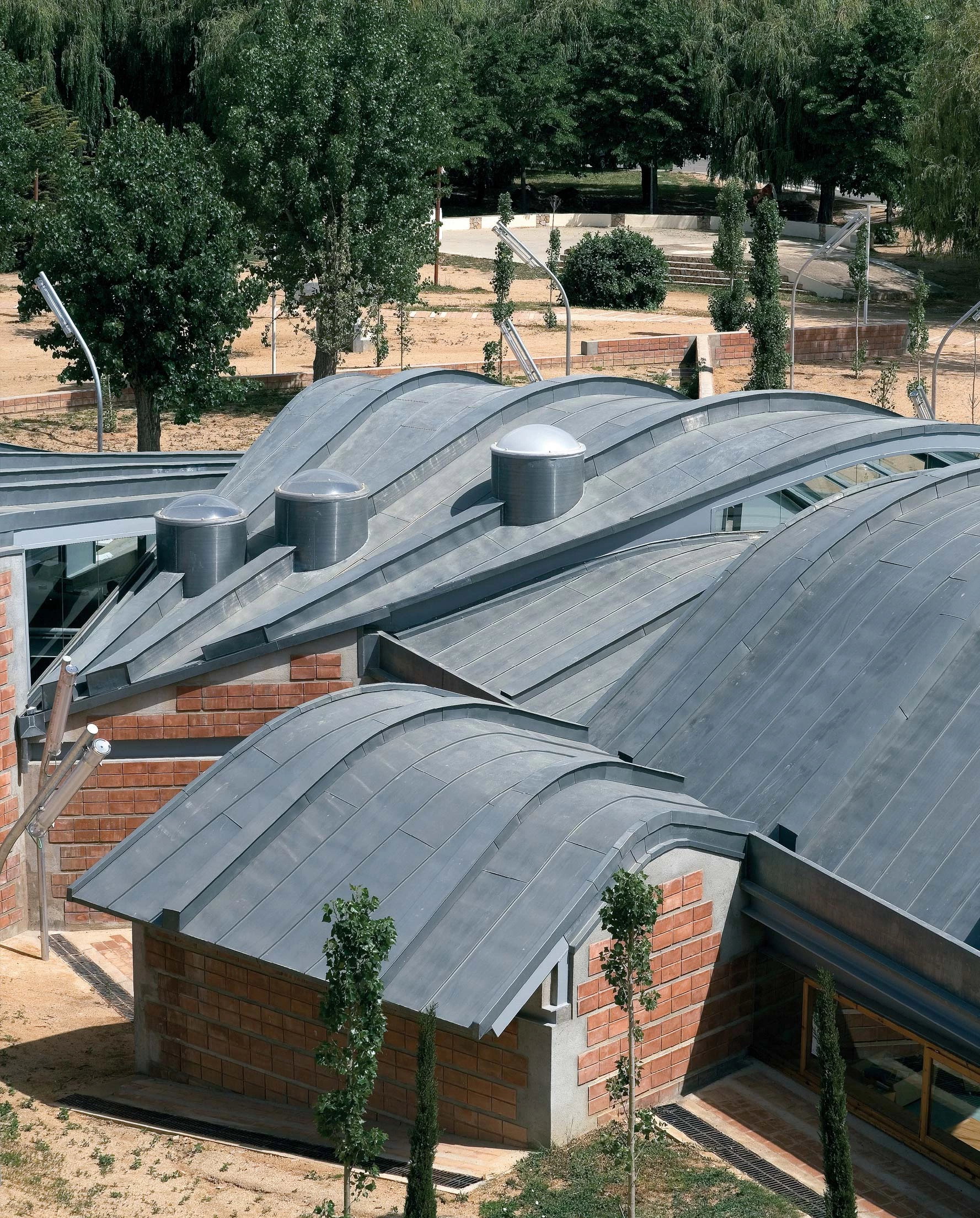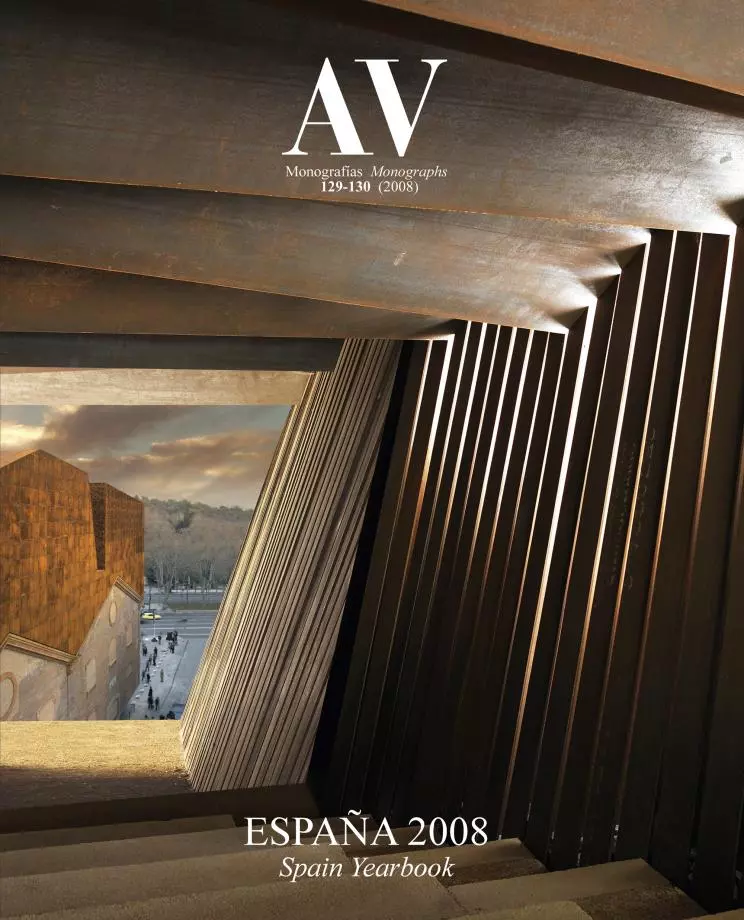Palafolls Public Library
Miralles Tagliabue EMBT- Type Library
- Material Zinc
- Date 1997 - 2007
- City Palafolls
- Country Spain
- Photograph Duccio Malagamba Jordi Miralles Marcela Grassi
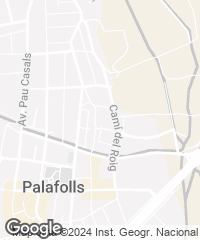
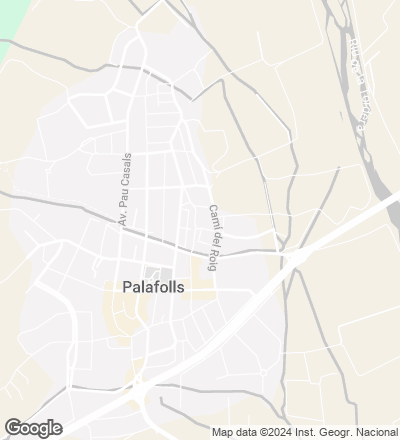
Located in Barcelona’s Maresme region, the library was drawn up in life of Enric Miralles and its construction began a decade ago; since then the project has gradually evolved until is recent completion. The proposal started out as a single large room covered with vaults – typical elements of traditional Catalonian architecture –, and little by little it became more complex by rotating the floor plan upon itself. After winning the competition held in 1997, there came the decision of opening up the building – of enveloping and self-absorbed character – to the exterior, as if it were a loaf of bread cut up into slices. This way of ‘slicing’ the vaults helps to draw light in, and the walls become lines that are able to guide and lead visitors around the building, forming hidden courtyards and gardens in which to sit down and read. The only real and massive wall is that which marks the boundaries between exterior and interior; this line is the library door, which performs as a true ‘machine for sensory transformation’.
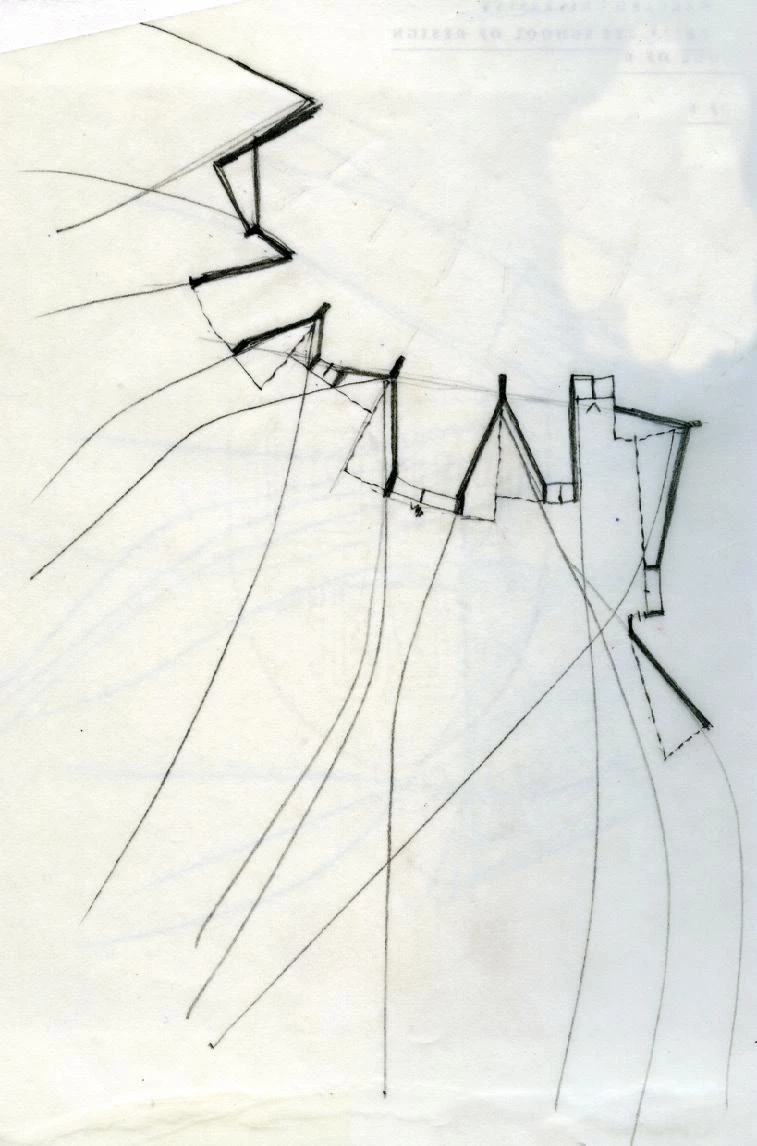
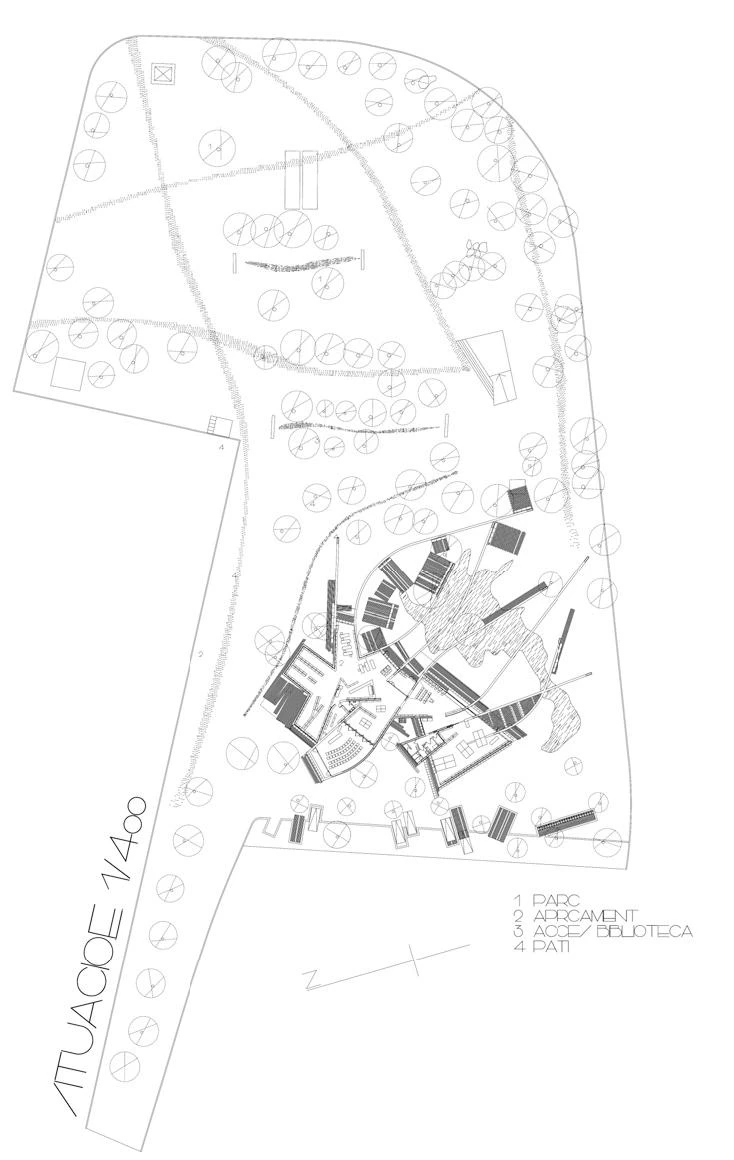
Partially buried amid the trees, the library tries to blend into the landscaped park that surrounds it; the zinc roofs trace a topography of metal undulations that set up a dialogue with the nearby mountains.
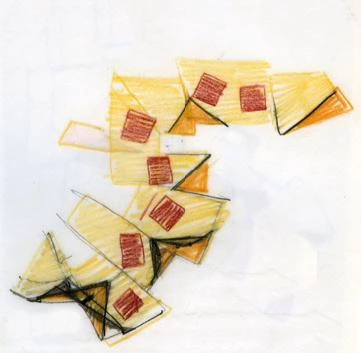
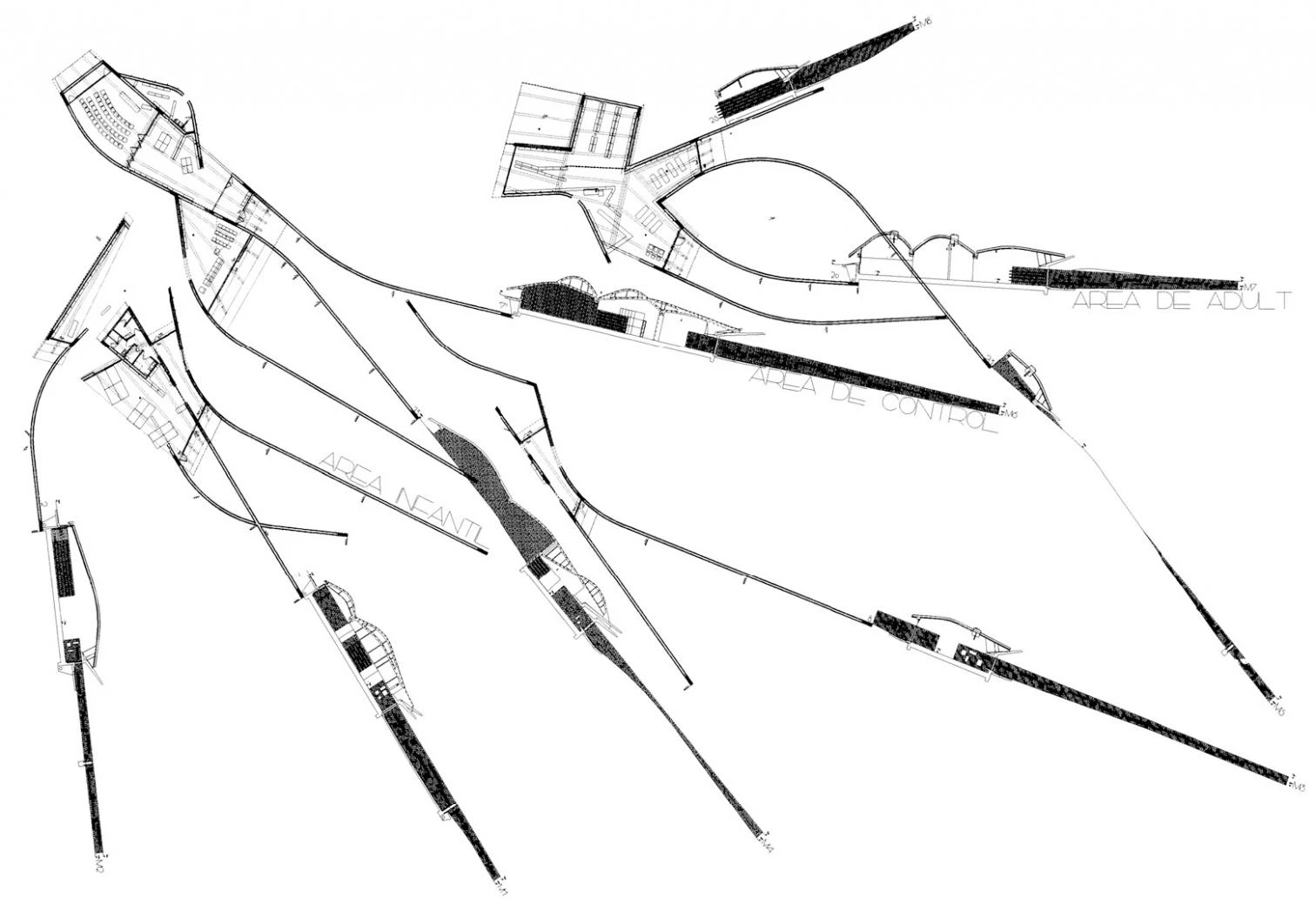
The building is partially buried (one-meter deep), in this manner the undulating zinc roof surface takes in the profile of the nearby mountain range, tracing a topography of metal dunes in the middle of the park, while the façade is barely perceptible.
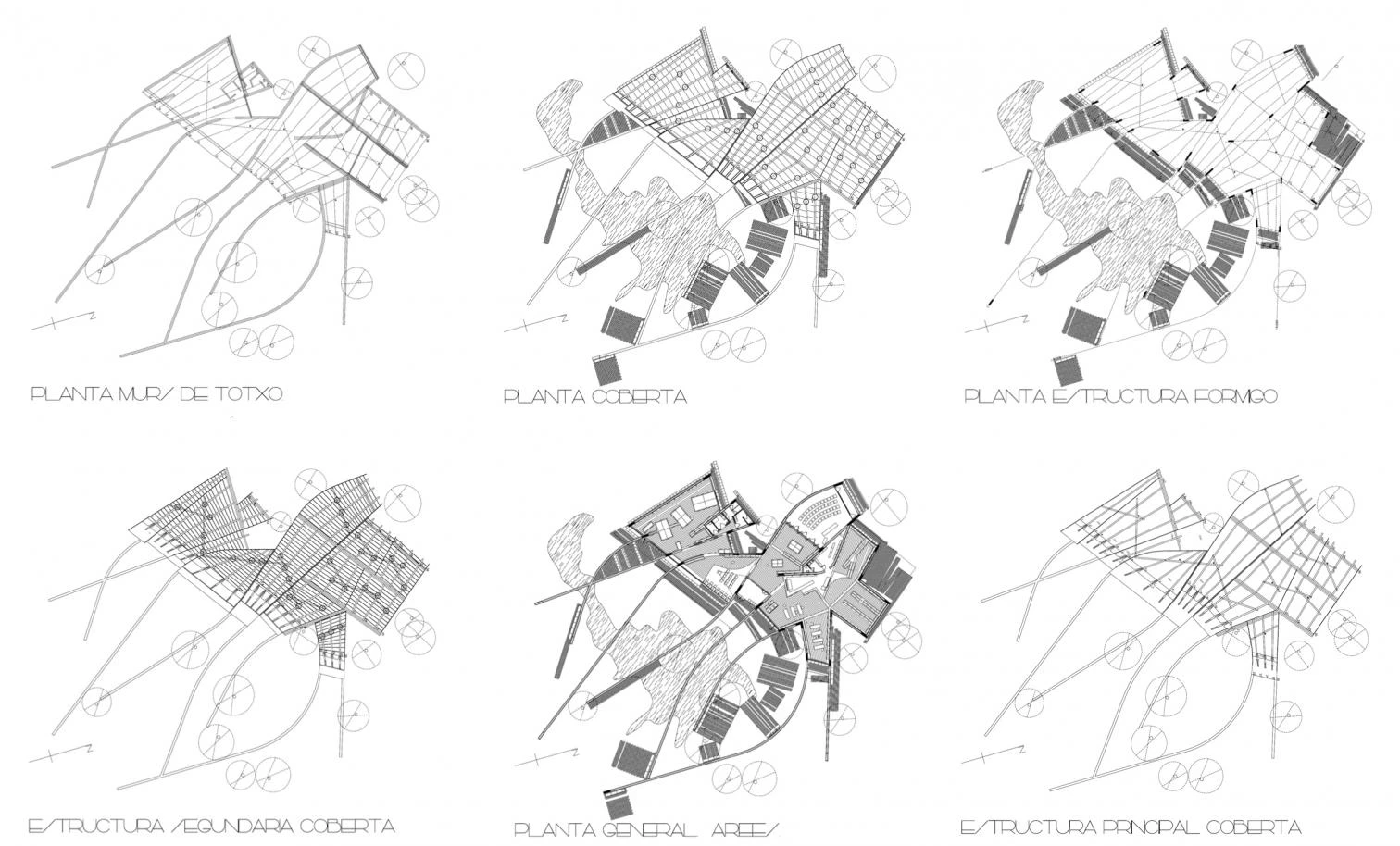
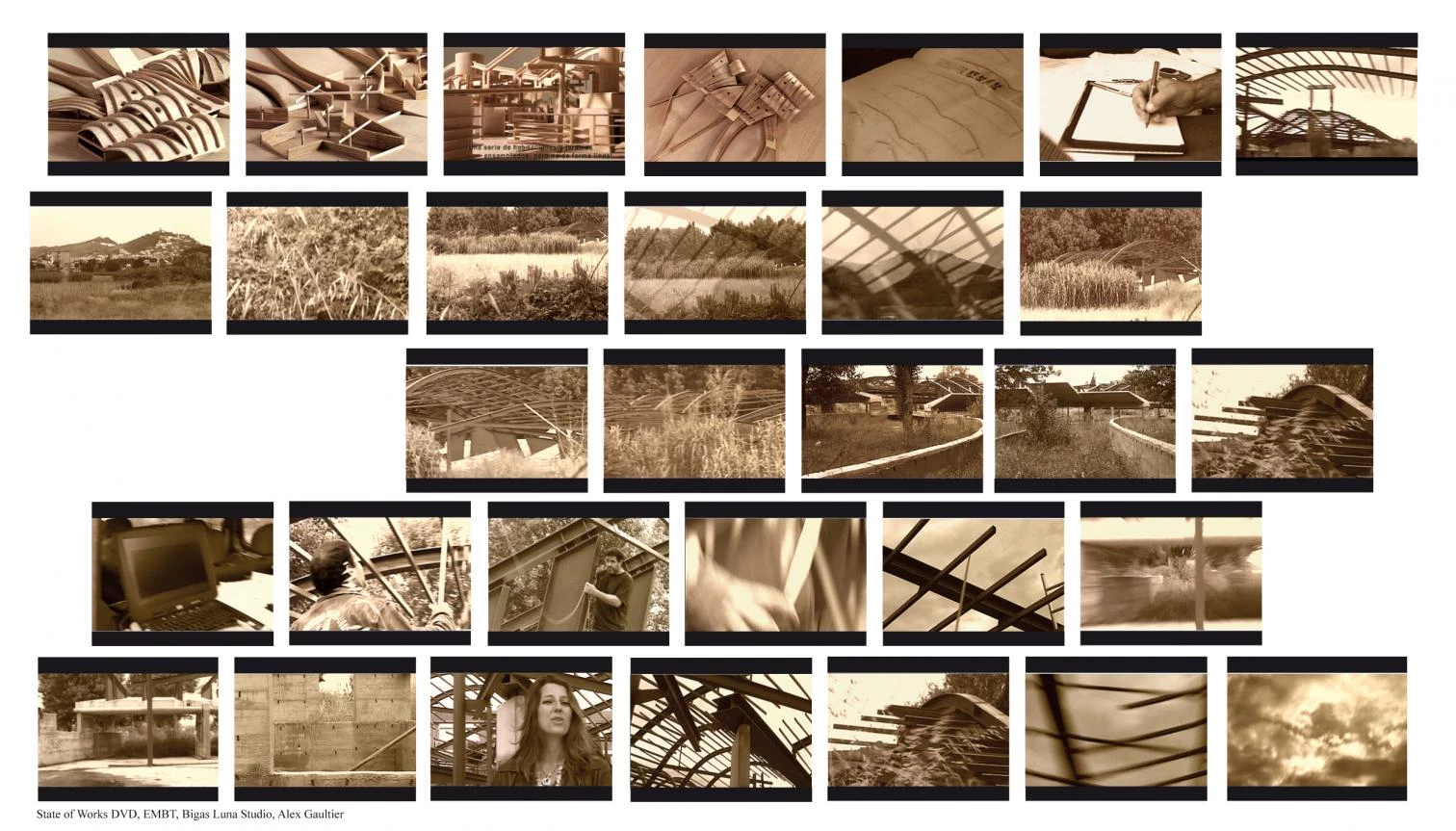
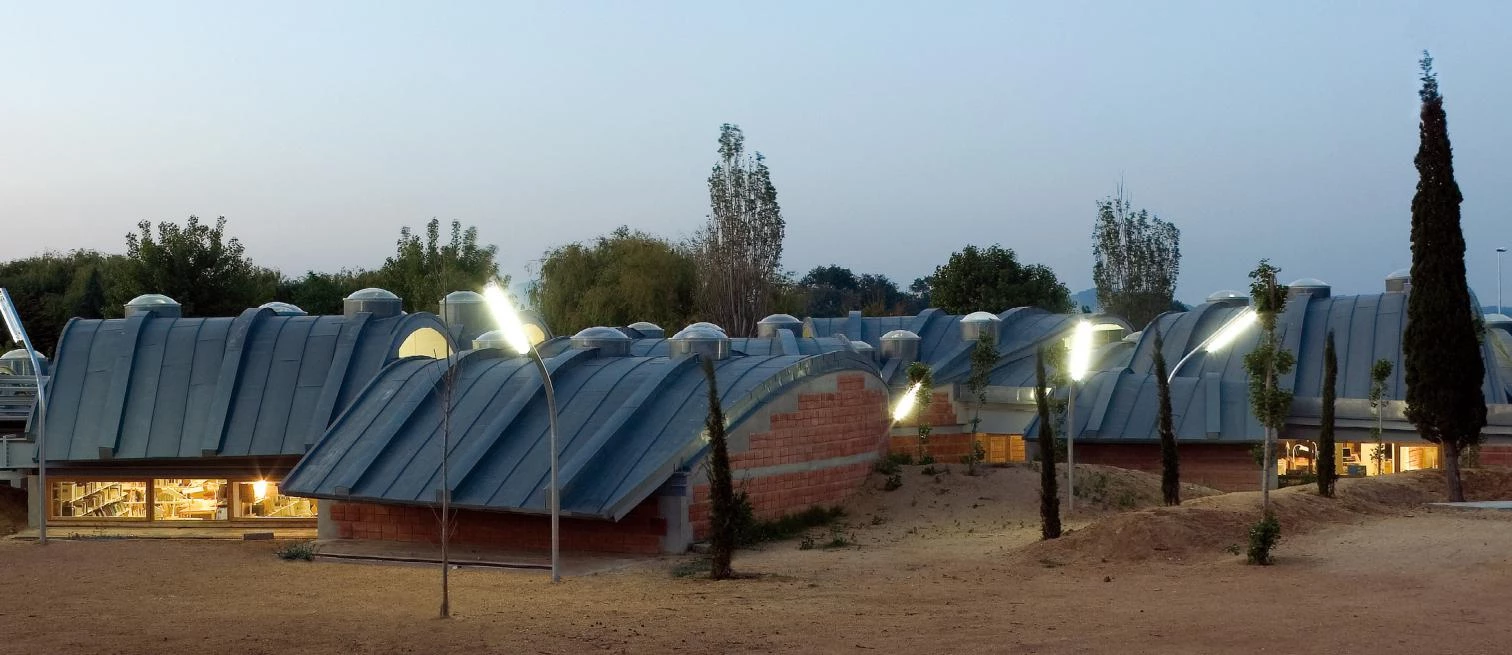
The peculiar roof, built in an entirely artisan manner, is composed of wood board topped with several layers of ventilations, thermal insulation and waterproofing, and is finished on the upper side with standing seam zinc sheet, and on the lower one with plasterboard sheet. The foundation of the building is of reinforced concrete slab, and the structure is combined, with the main columns built in reinforced concrete and the secondary columns, joists and beams, made of steel. The walls, built with perforated brick, are covered in tile brick as cladding. On the upper part of the facades, a cornice protects the void that presides the entire profile of the building. The library is conceived as a whole that melds seamlessly into its environment, as much in the case of the exterior as in that of the interior spaces. The pavements used are of concrete with resins of different color and the interior furniture is of wood – tables, lecterns and carts – and of iron – lamps and shelves. Large prefabricated circular skylights bring natural light into the reading halls, making their way inside in the form iron funnels that provide a more direct light.
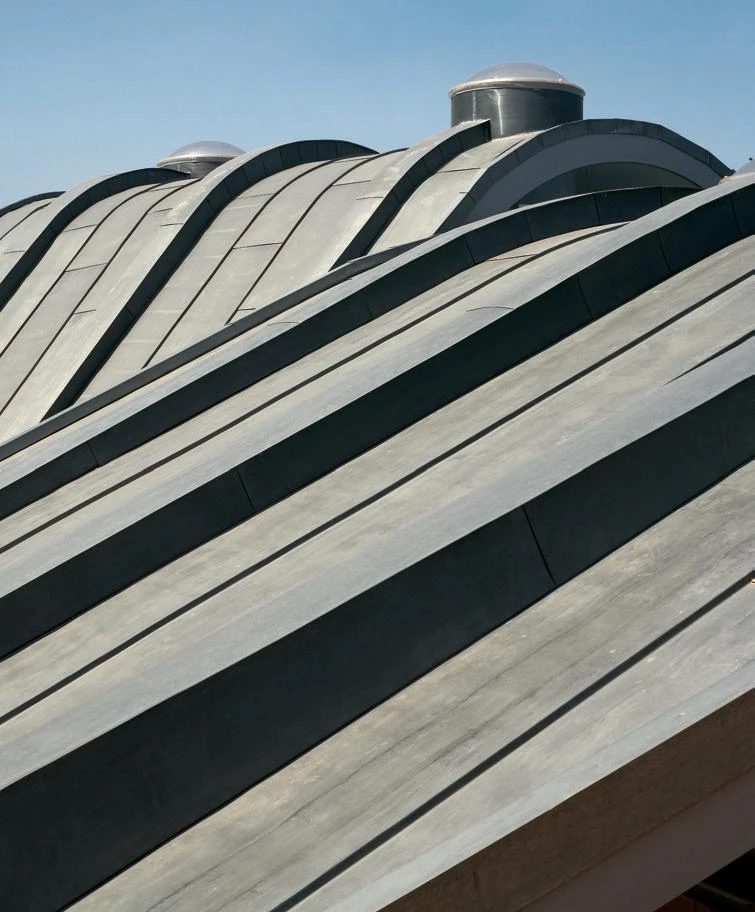
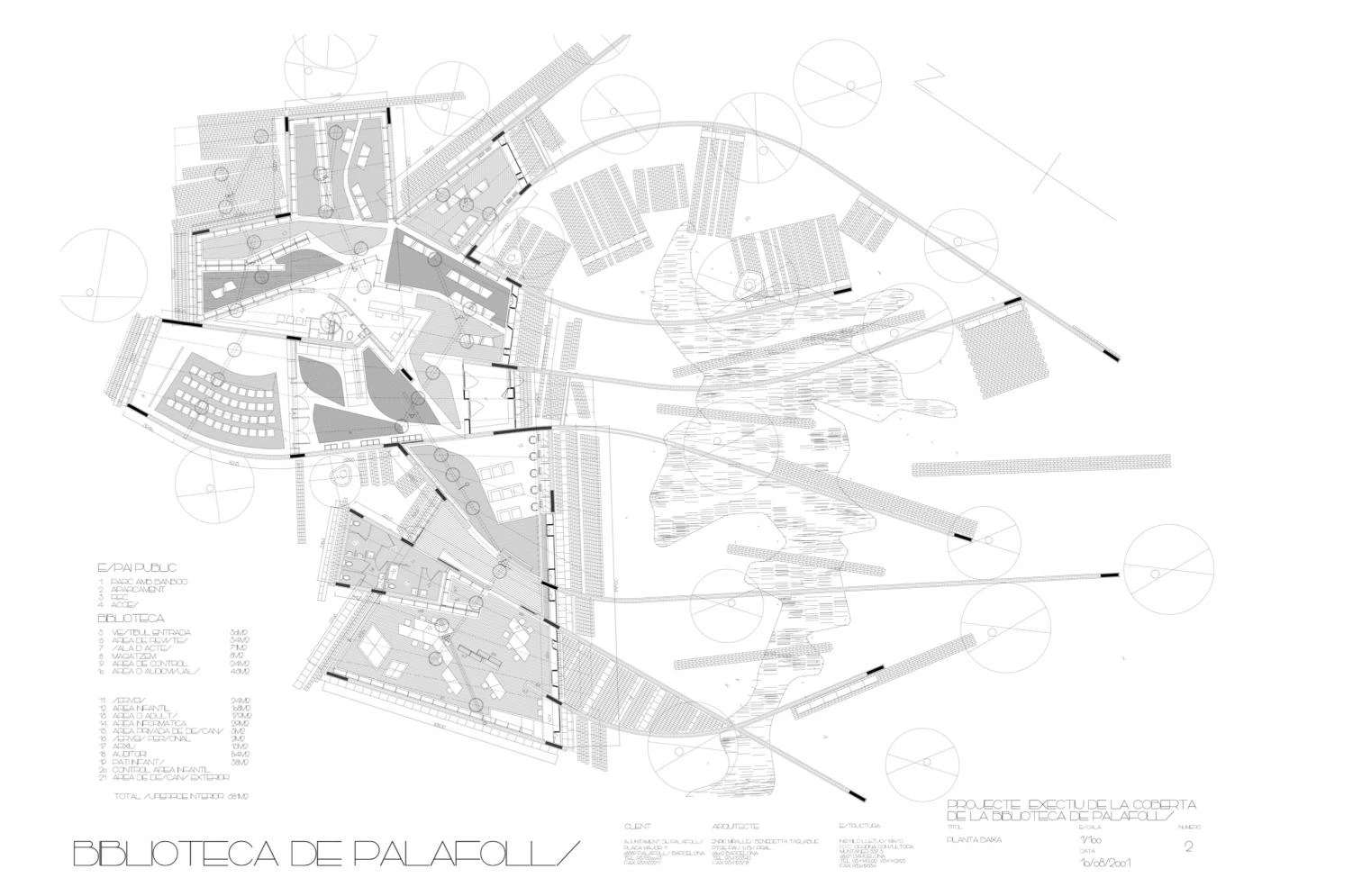
Inside the floor surfaces are of concrete with resins of different colors and the furniture is made of wood and iron. The skylights make their way into the reading halls as iron funnels that provide a more direct light.
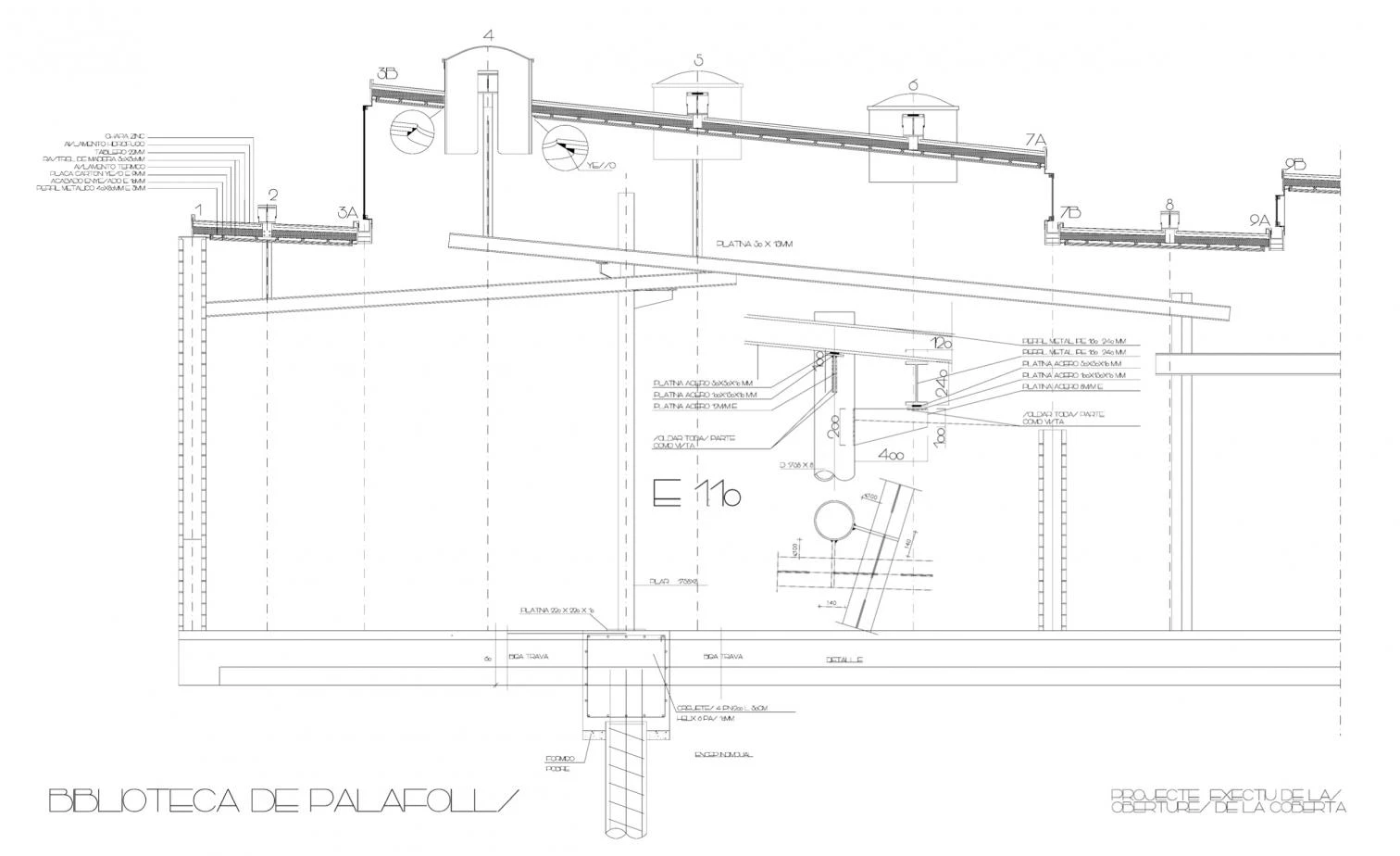
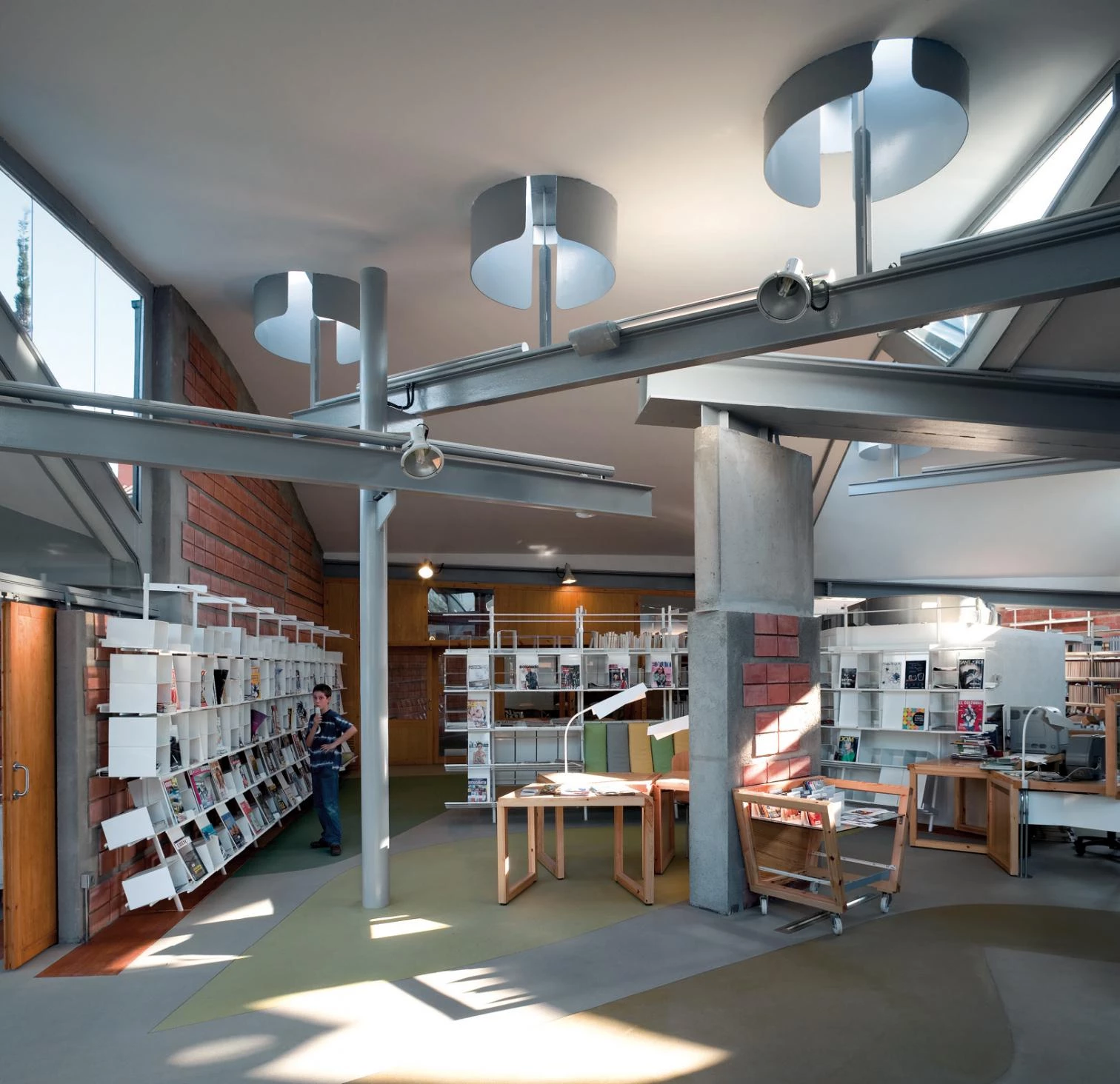
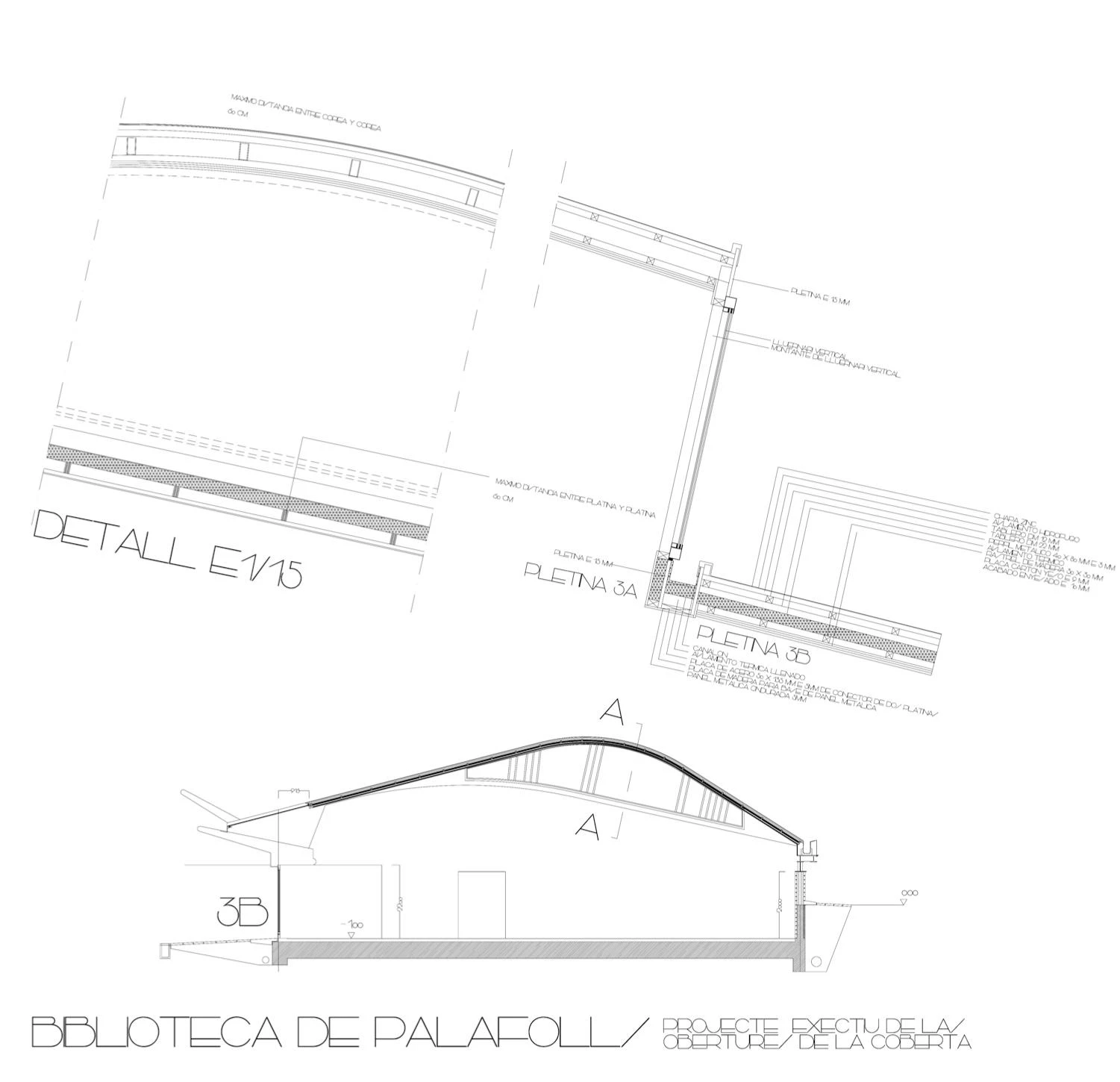
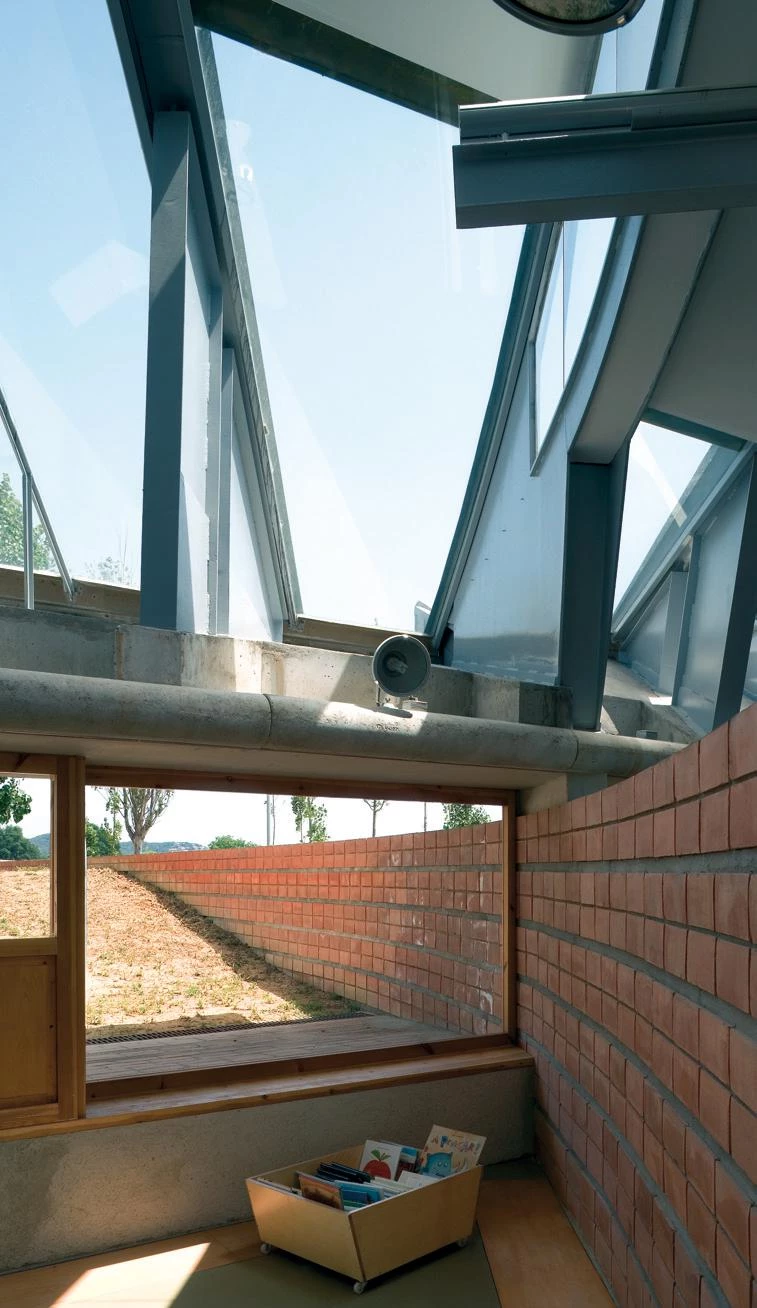
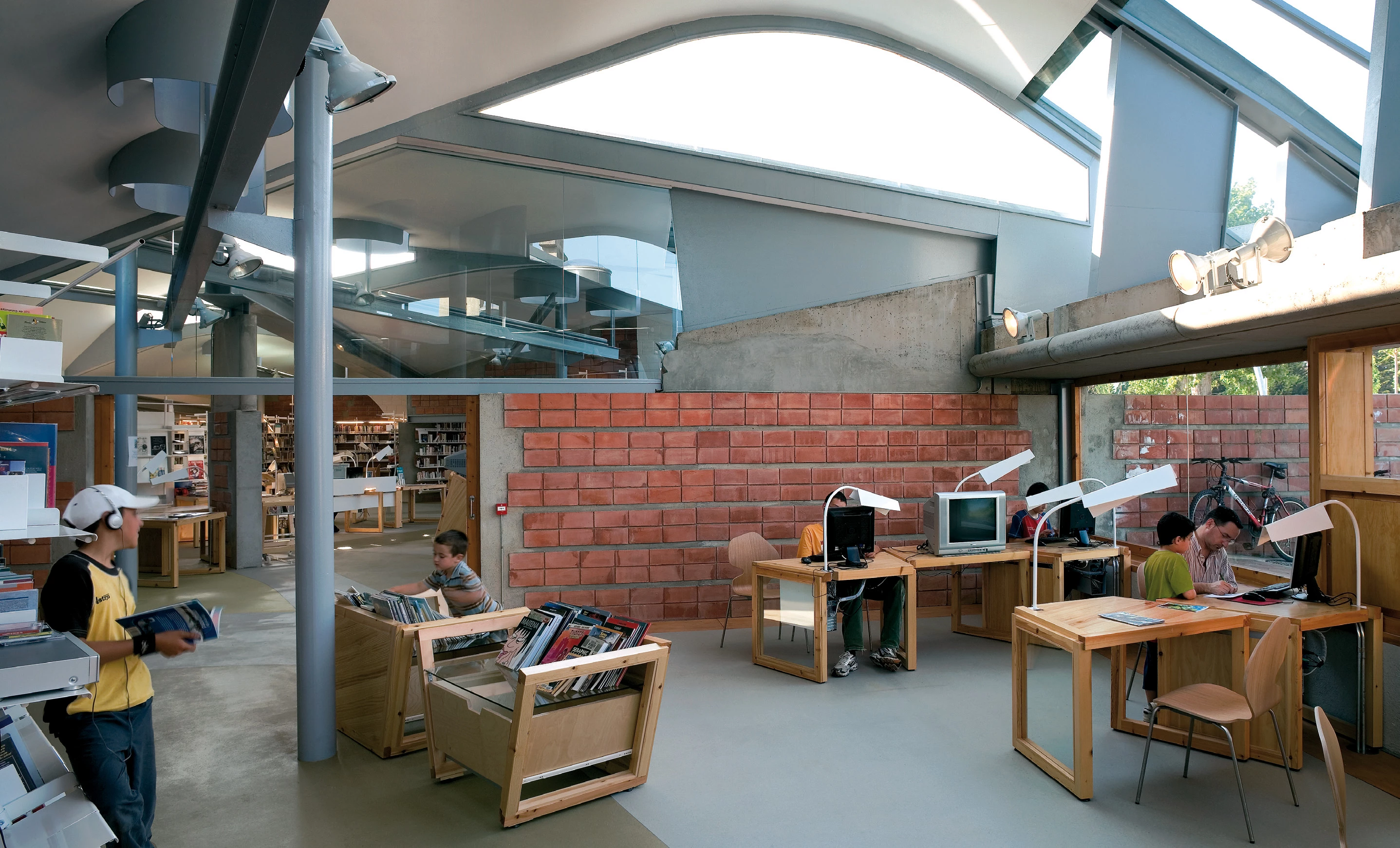
Cliente Client
Ayuntamiento de Palafolls
Arquitectos Architects
Miralles Tagliabue EMBT - Enric Miralles y Benedetta Tagliabue (arquitectos architects)
Dirección de obra site supervision: Josep Ustrell
Proyecto de ejecución Executive project (1997-2007)
Josep Ustrell, Makoto Fukuda, (directores leaders); Catalina Montaña, Lorena Gálviz, Marco Orozco, Daniele Romanelli, Ornella Lazzari, Marco Darío Chirdel, Tomoko Sakamoto, Sania Belli, Koichi Tono, Markus Lechelt, Jan Maurits Locke, Juan Carlos Mejía del Valle, Adrien Versuere, Richard Breit, FlorenciaVetcher, Jad Salhab, Nils Becker, Ezequiel Cattaneo, Manuela Schubert, Marco Orozco, Josep Mias, Daniele Romanelli, Catalina Montaña, Ornella Lazzari. Natalia Leone (equipo team)
Proyecto básico Project (1998)
Makoto Fukuda, Hirotaka Koizumi; (directores leaders); Guillame Faraut, Angel Gaspar Casado (equipo team)
Concurso Competition (1997)
Elena Rocchi. Michael Eichorn, Niels Martin Larsen, Nicolai Lund Overgaard, Isabel Sambeth, Ana Maria Romero, Germán Rojas, Carlos Alberto Ruiz, Alfonso López, Marc de Rooij (equipo team)
Colaboradores Collaborators
STATIC, Gerardo González, Barcelona, Nilo Lletjós (IOC) (estructuras structure); PGI (instalaciones installations); Brigada Municipal, Gives, Metálicas Valls (constructora contractor)
Superficie Area
714 m2
Presupuesto Budget
1.150.000€
Fotos Photos
Jordi Miralles; Duccio Malagamba; Marcela Grassi

