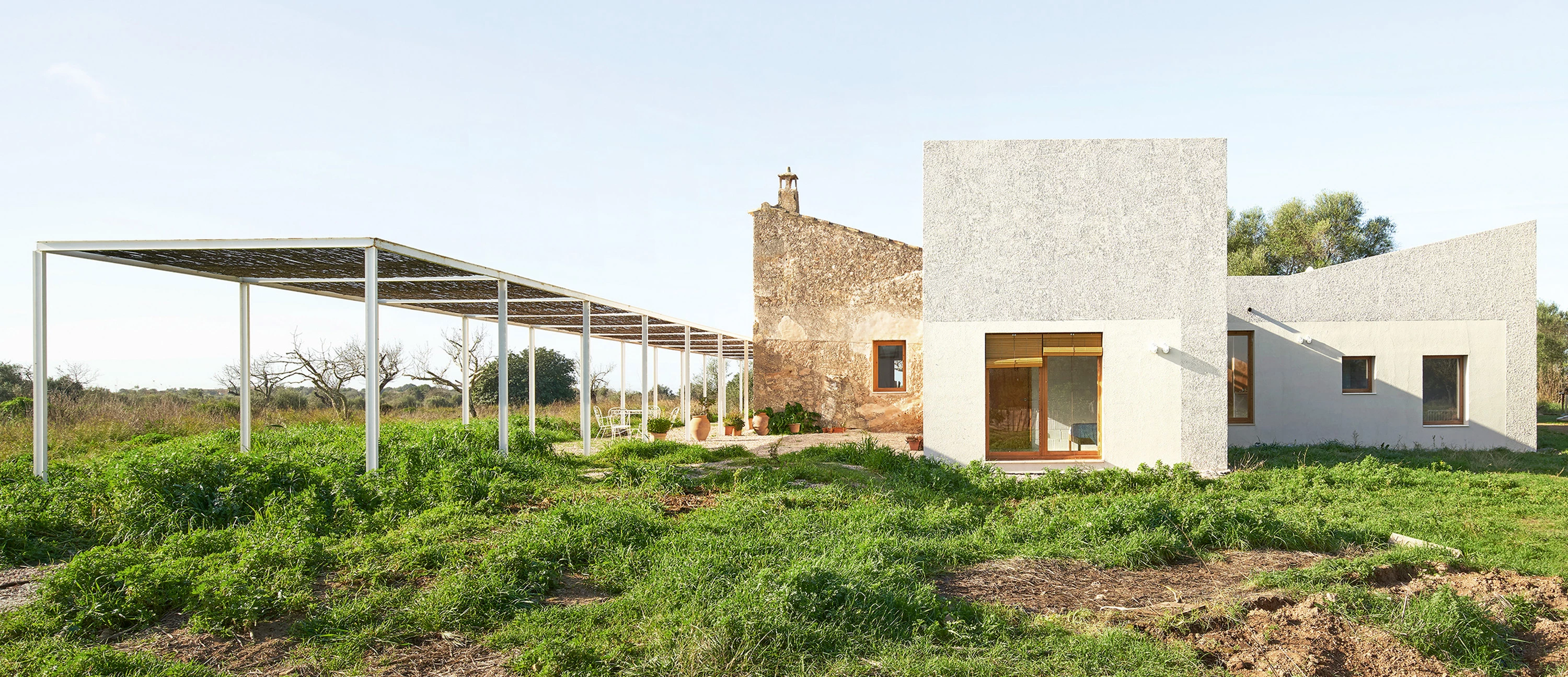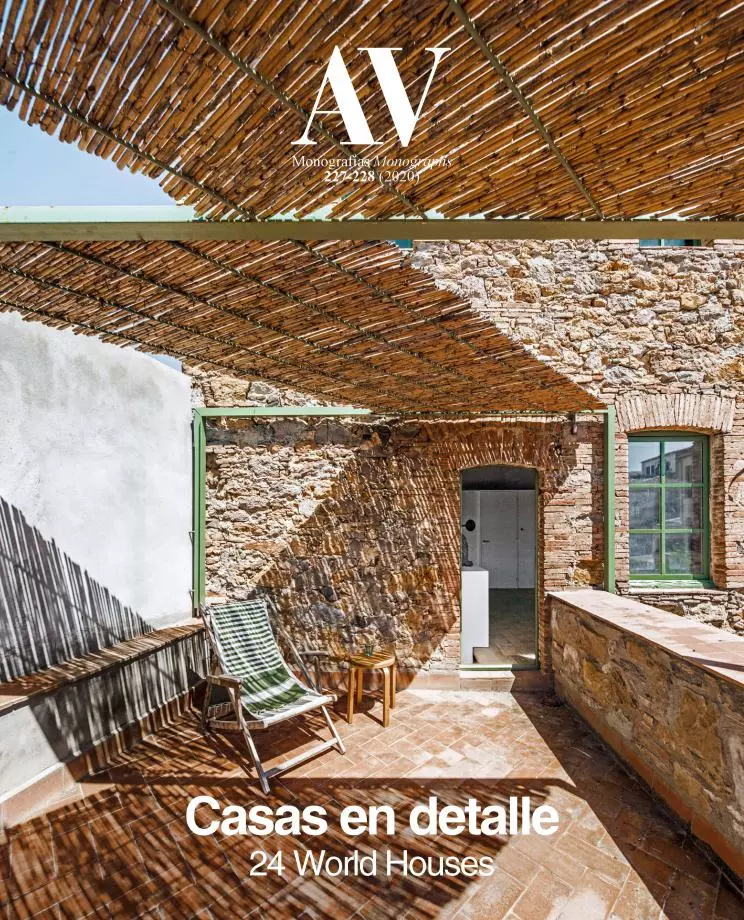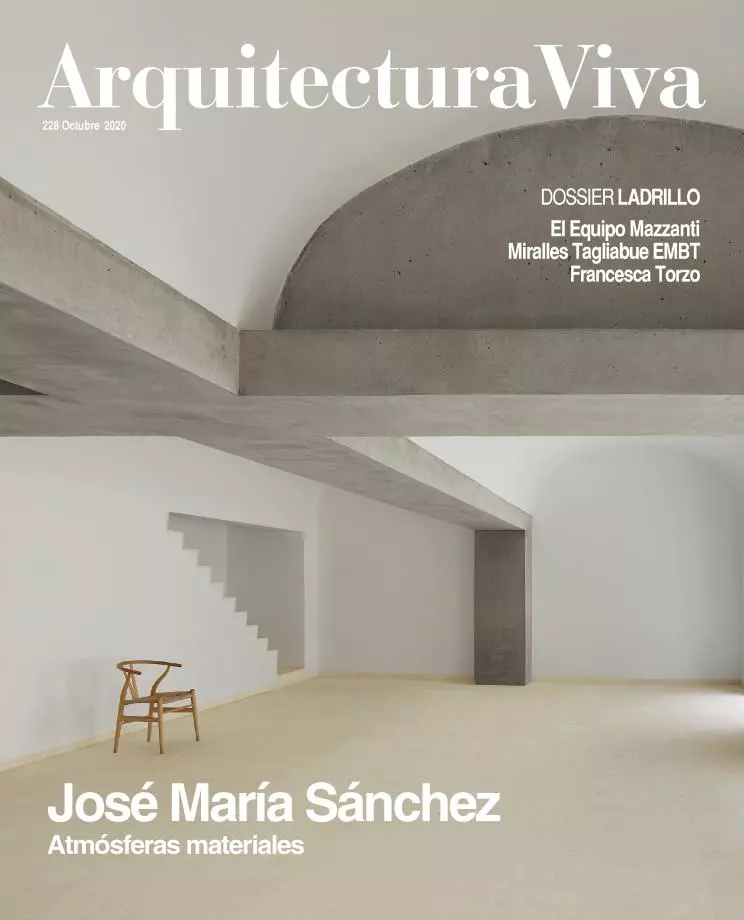House in Algaida, Mallorca
Flexoarquitectura- Type Housing House Refurbishment
- Date 2019
- City Algaida (Mallorca)
- Country Spain
- Photograph José Hevia
Confronted with the problem of the progressive depopulation of Spain’s countryside, the renovation and enlargement of an early-20th-century casa de roter – a traditional peasant house that incorporates farming activities – showcases the opportunities that the rural environment offers.
The project was organized to be carried out in two phases. The first involved building three new pavilions linked to the existing one by a central courtyard, and the second consisted in raising an independent studio, a pond, and a light pergola that draws inspipration from the carrera, a space adjacent to the main facade of the vernacular constructions that functions as a gathering place in special periods, as when it is time for the slaughter, for a fiesta, or for the harvest of cereals. The main strategy for enlarging the house had to do with repeating and rotating the preexisting volume, all the while maintaining the slanting roof and the predominance of the wall over the opening, and using local materials and labor. This generated a Greek-cross floor plan with annular circulation around the patio, which in turn acts as an impluvium, ensures cross ventilation, and stabilizes indoor temperature throughout the year, keeping heat in during winter and providing shade in the summer months. In addition, because the house is broken down into independent volumes, it can be occupied partly or entirely; a strategy of programmatic sustainability that makes it possible to sectorize active climatization systems in accordance with needs, and results in a considerable degree of energy saving.
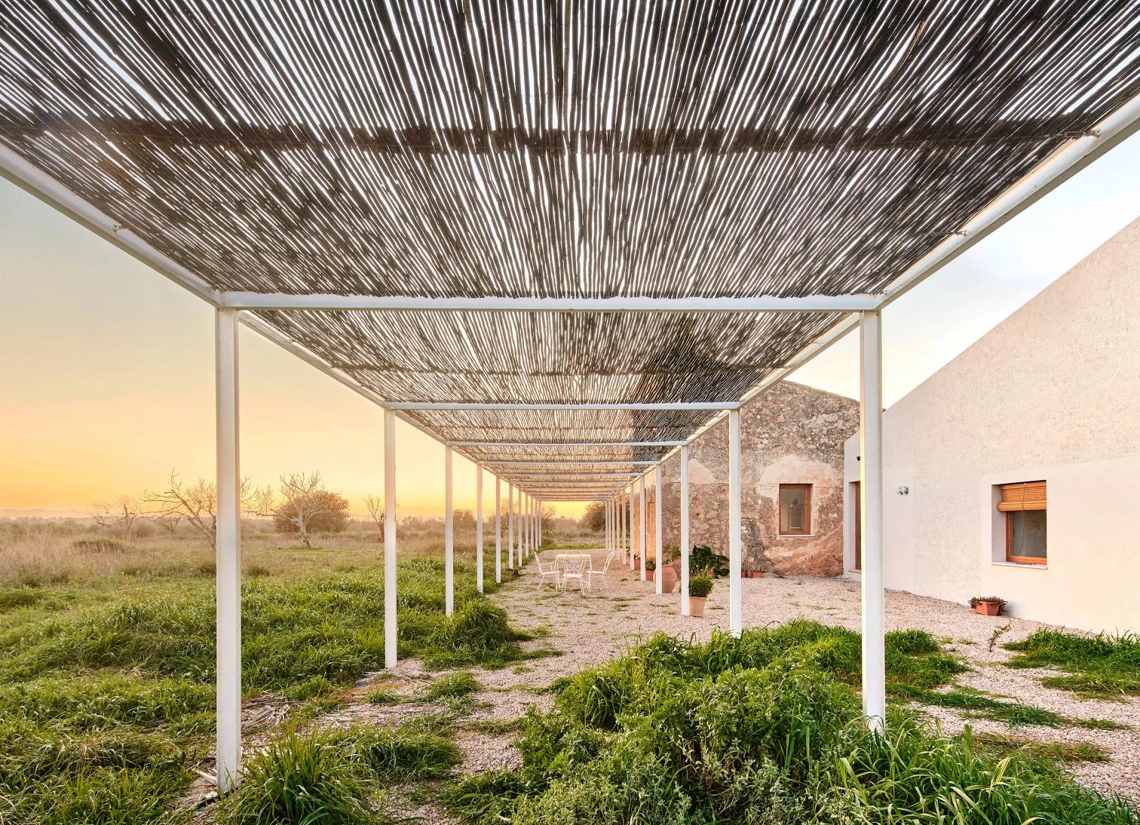

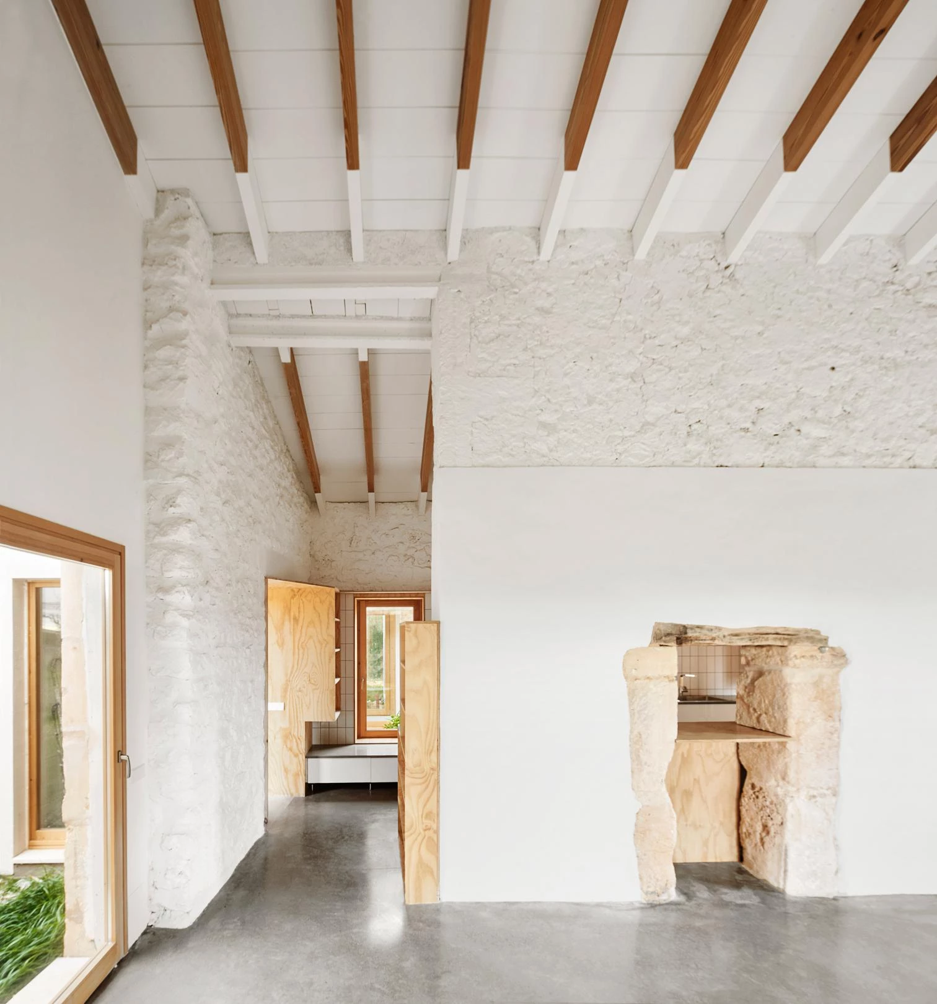
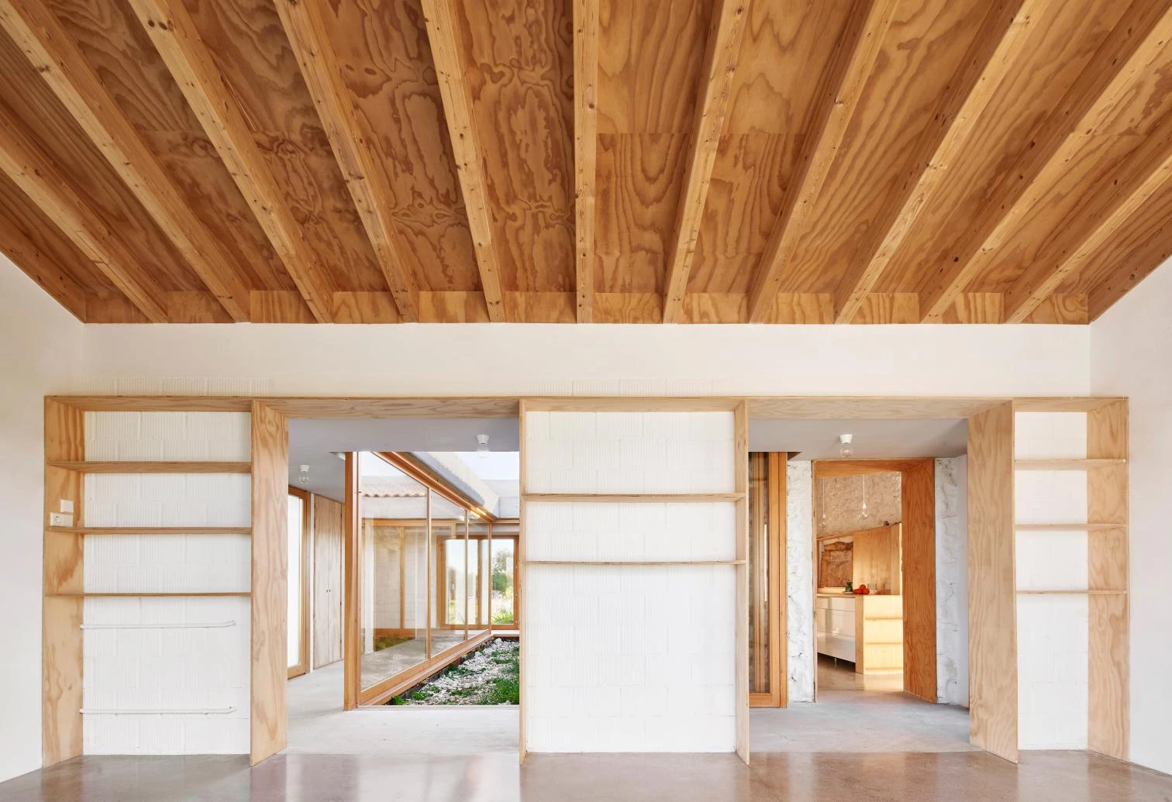
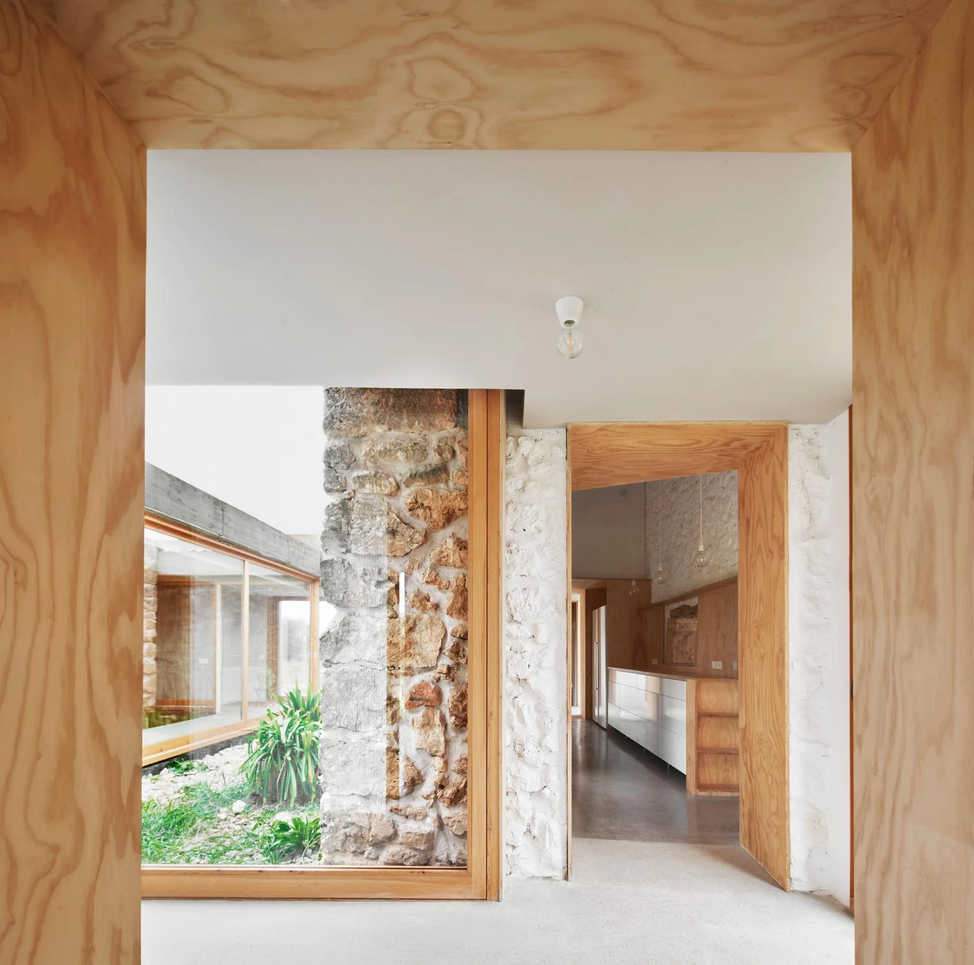
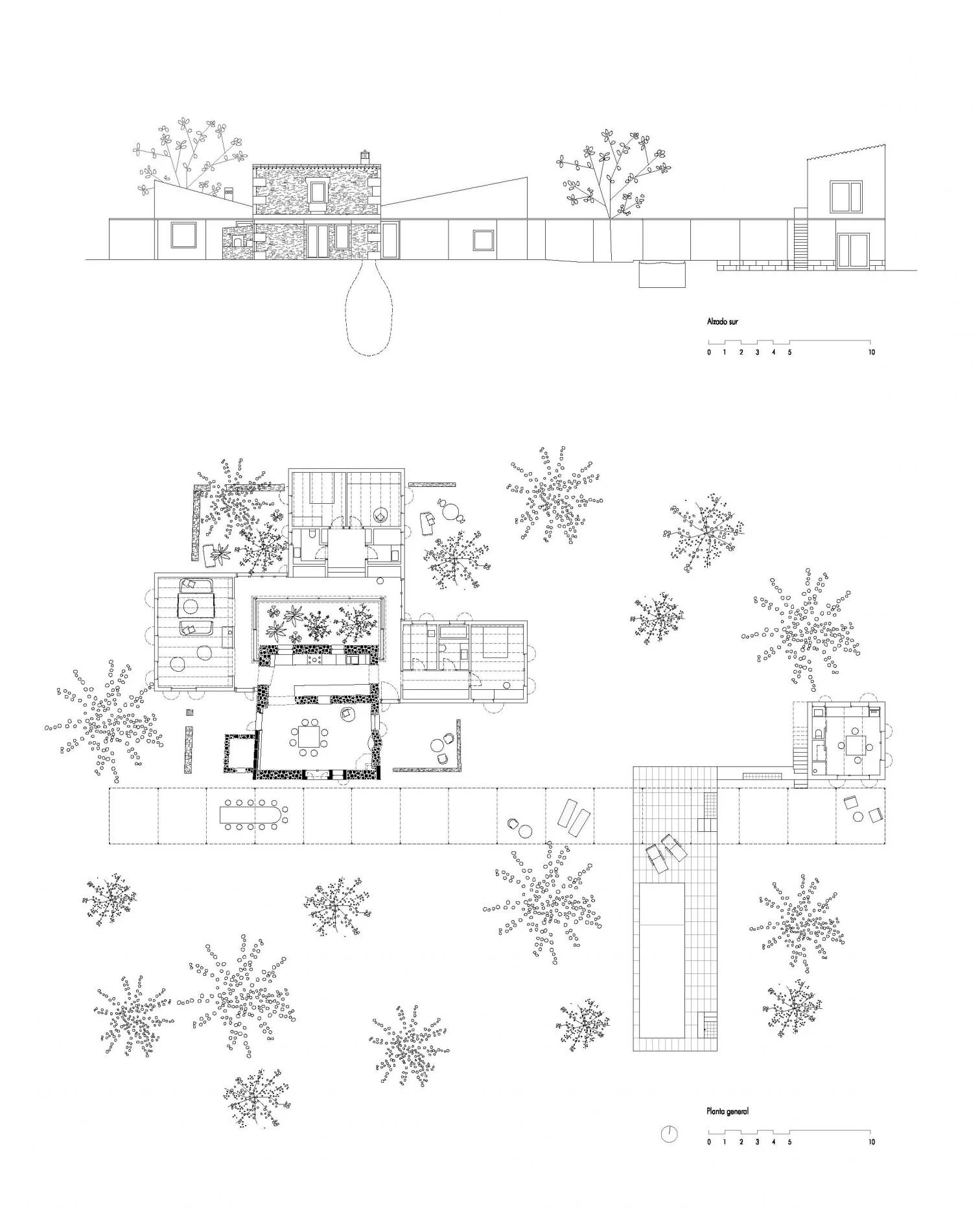
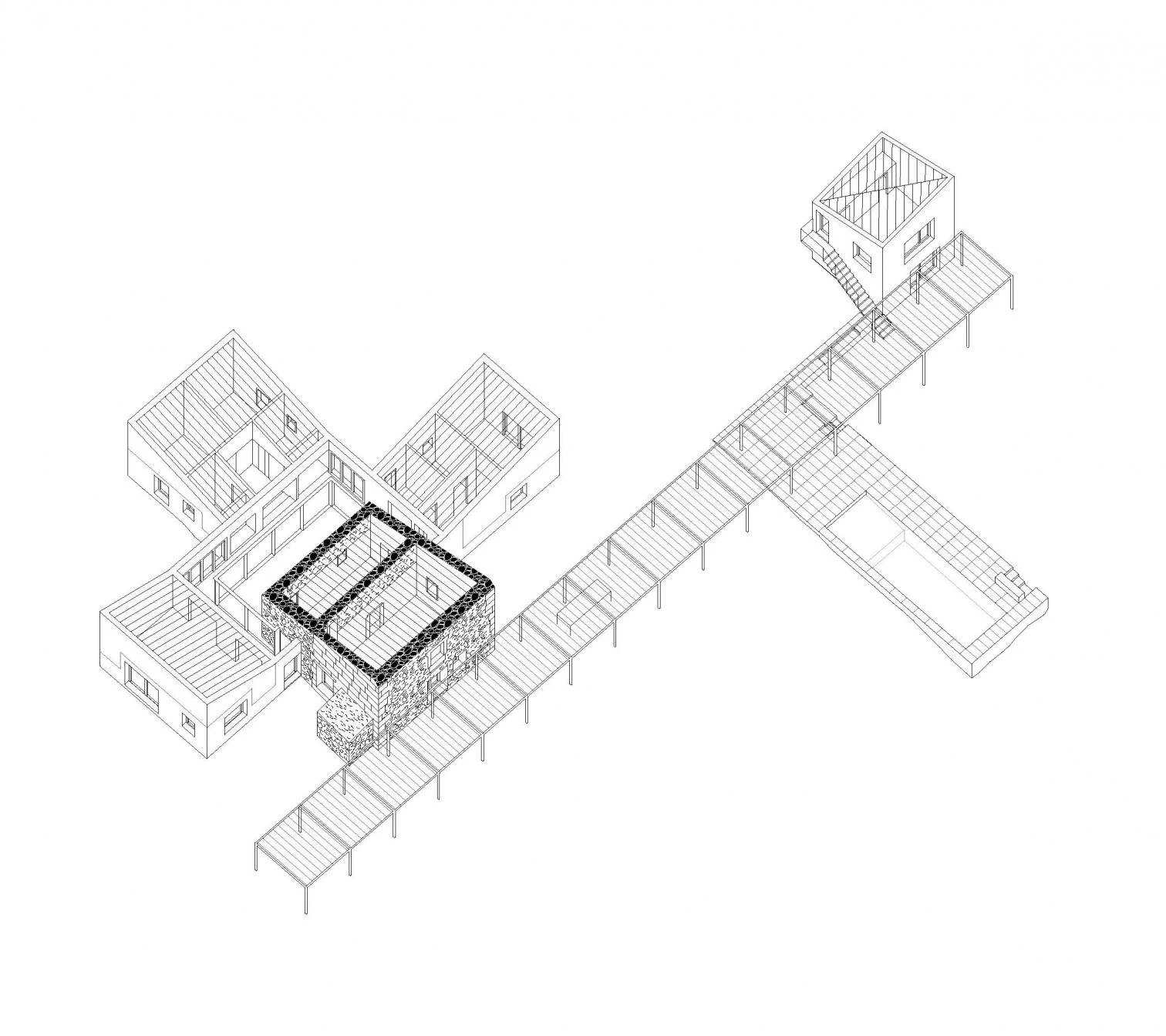
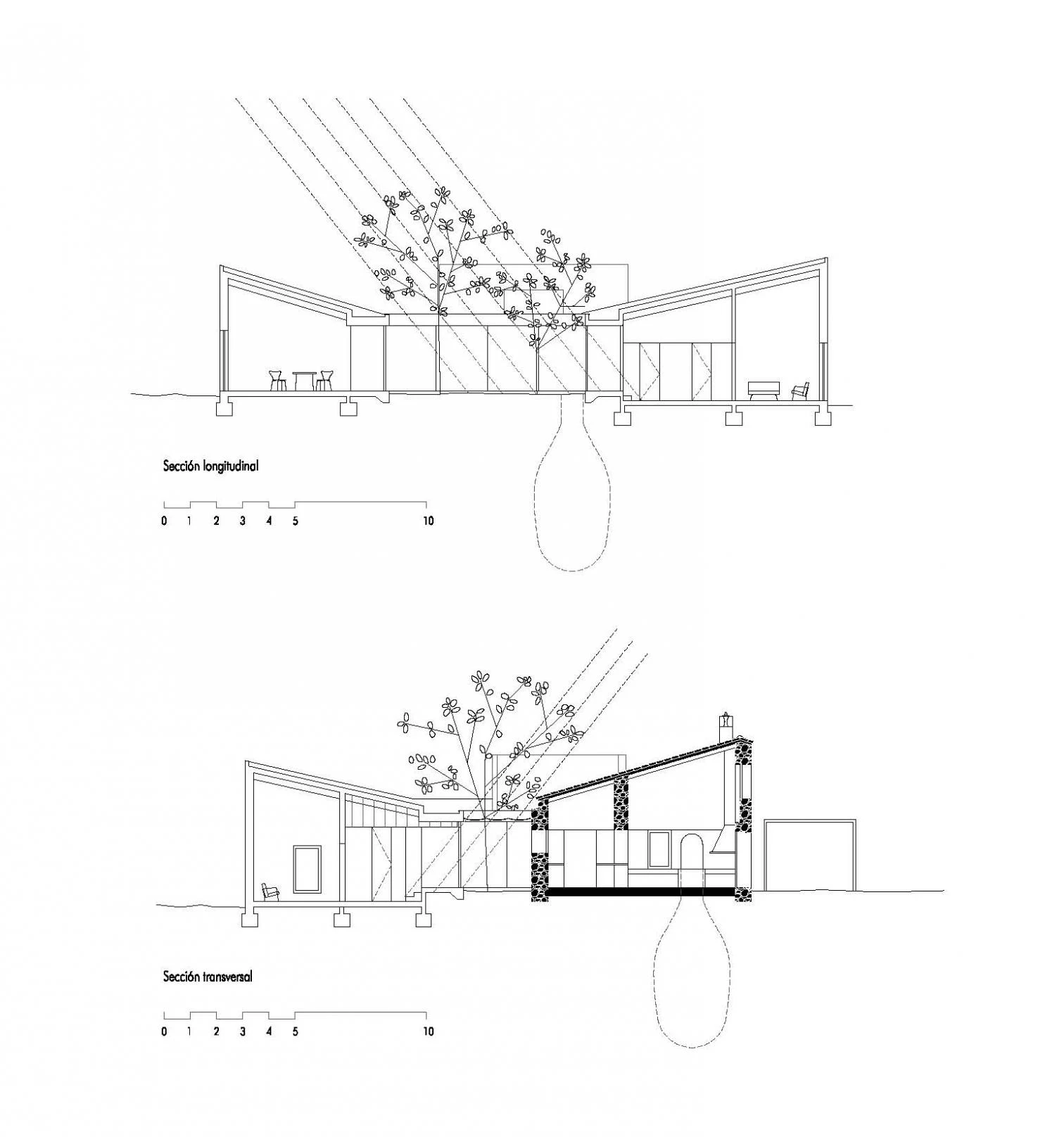
Obra Work
Casa en Algaida
Arquitectos Architects
Flexoarquitectura / Aixa del Rey, Tomeu Ramis, Bàrbara Vich (socios partners)
Consultores Consultants
Juan Pablo Rodríguez (estructura structure); Biel Rechach (aparejador quantity surveyor)
Superficie construida Built-up area
273 m²
Fotos Photos
José Hevia

