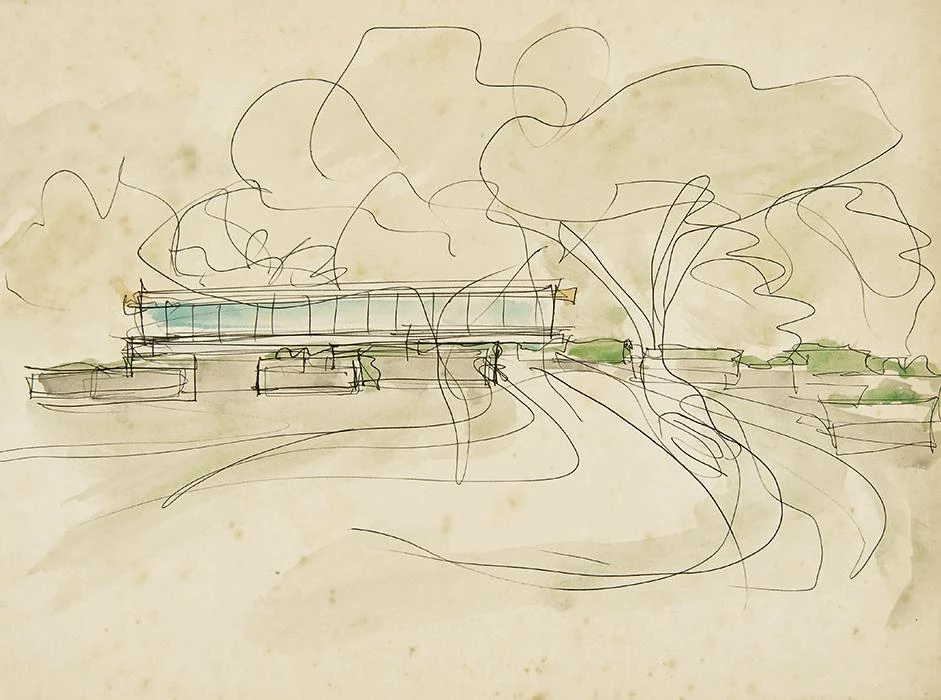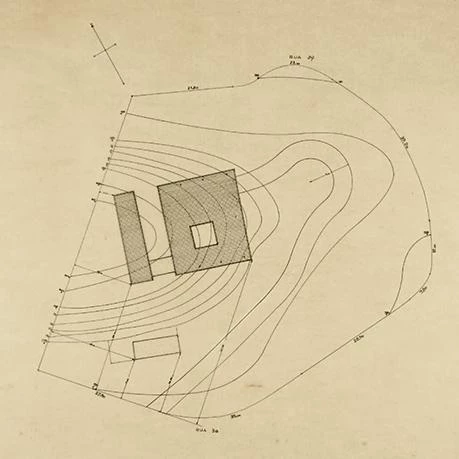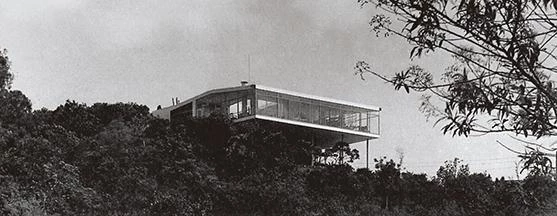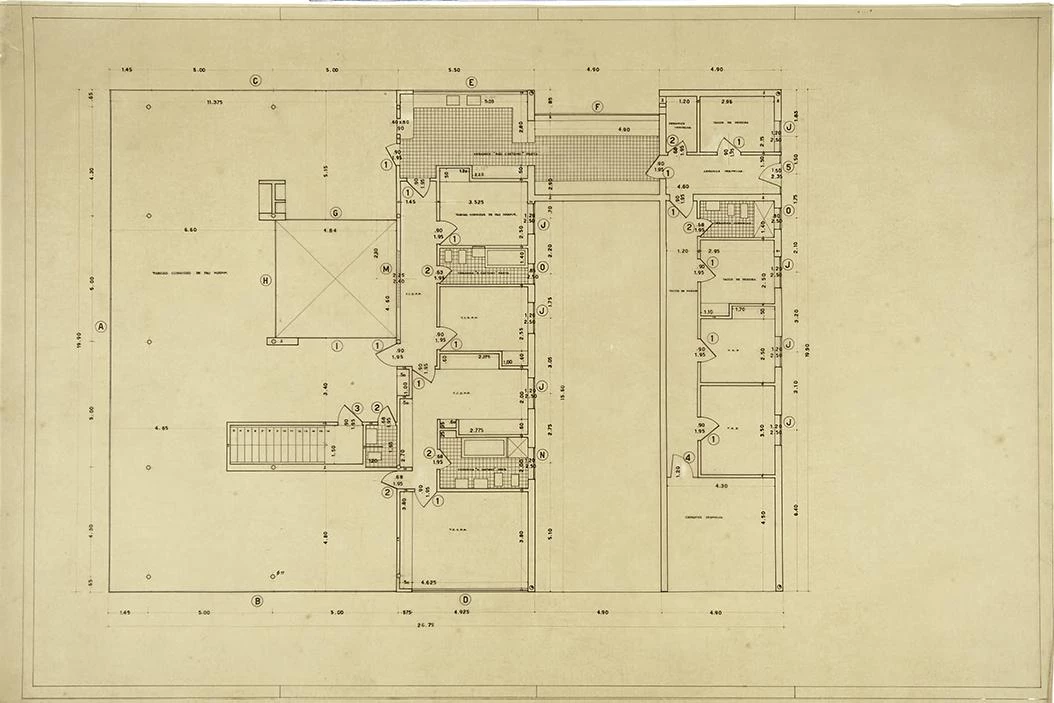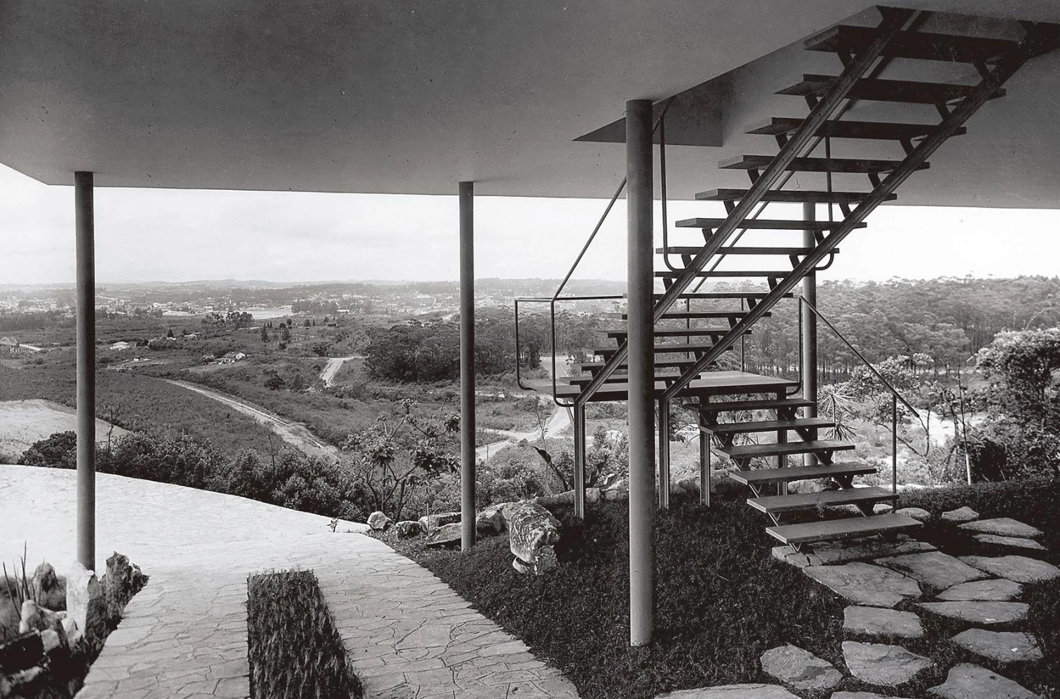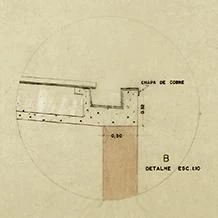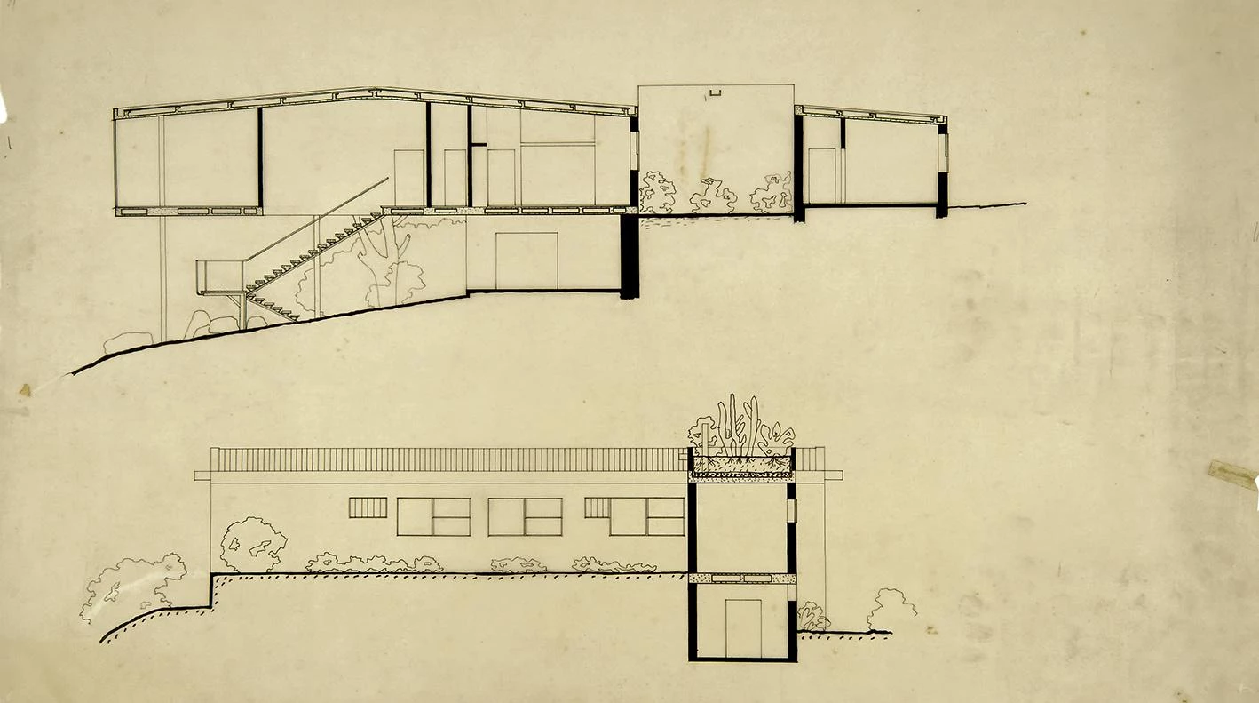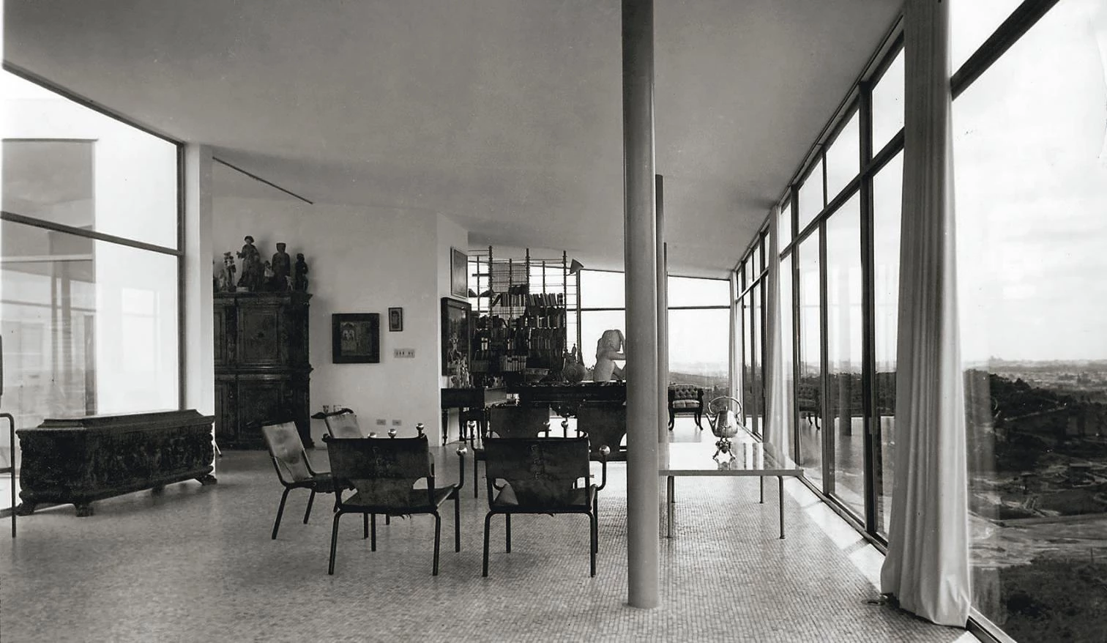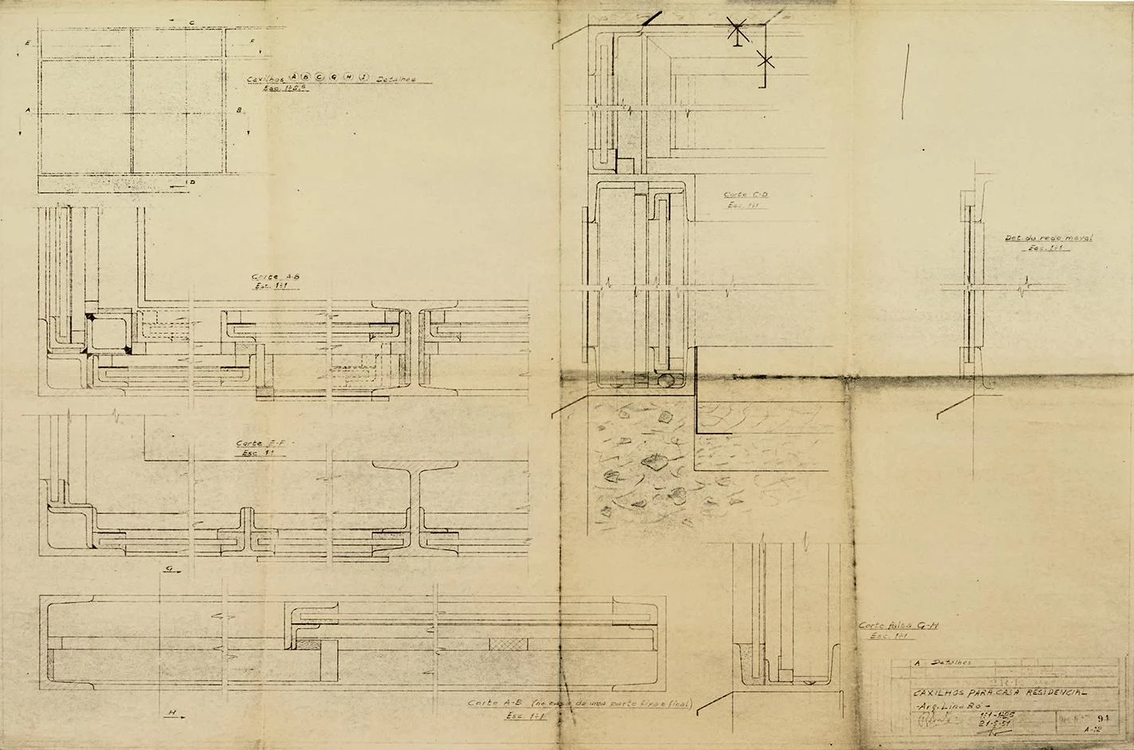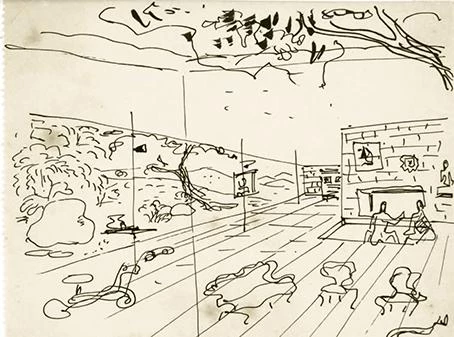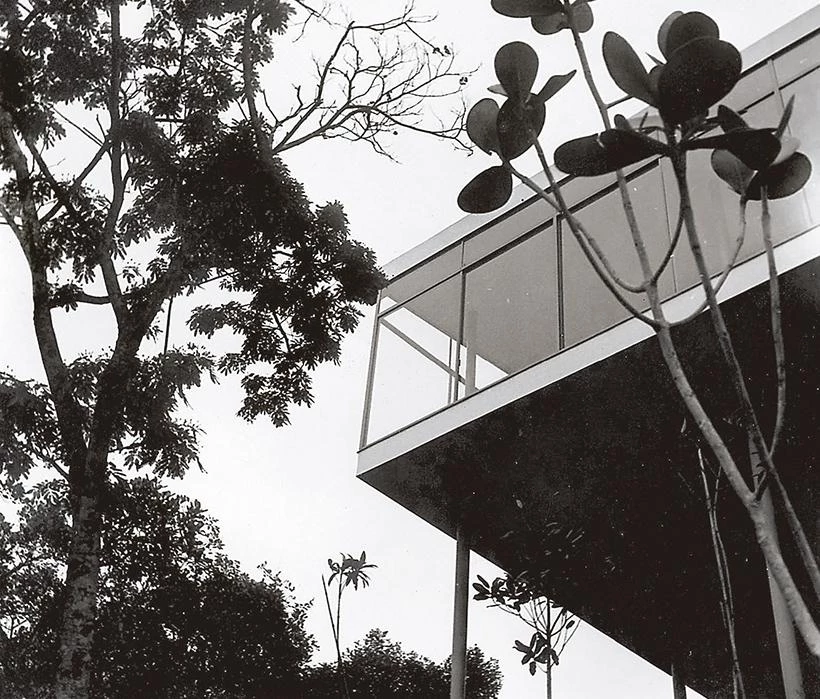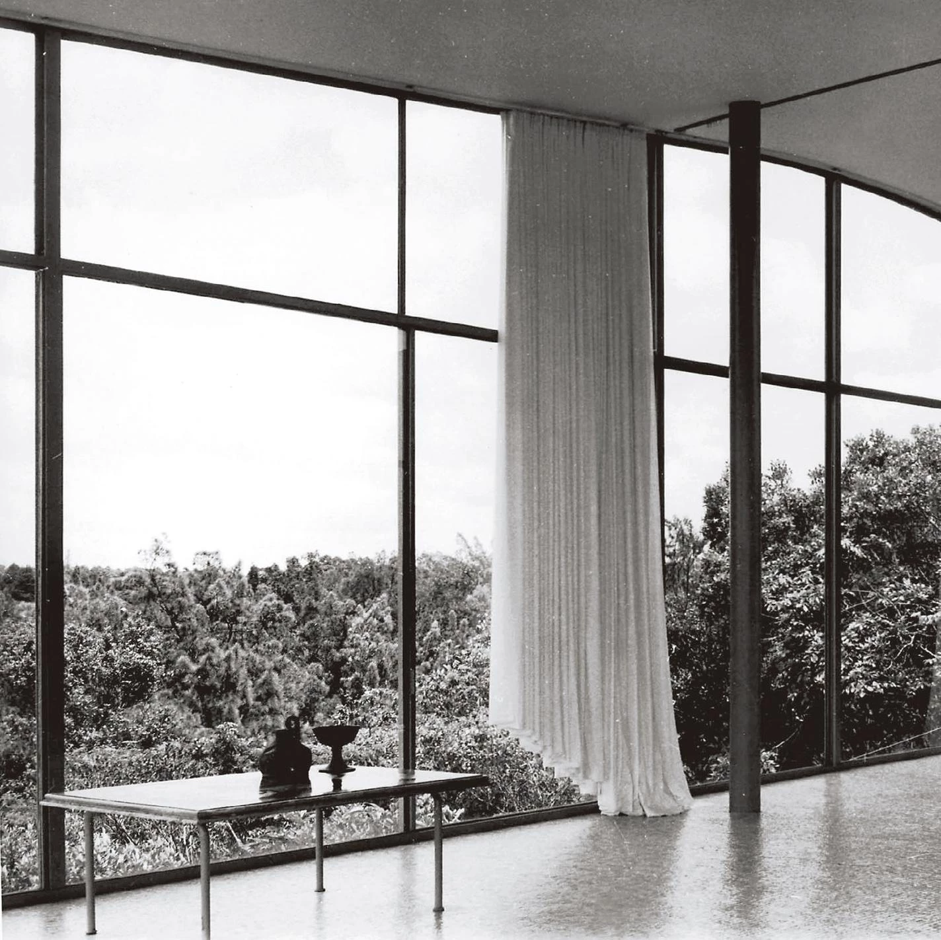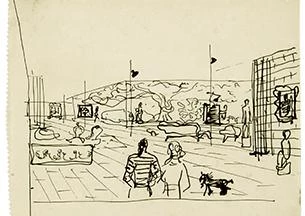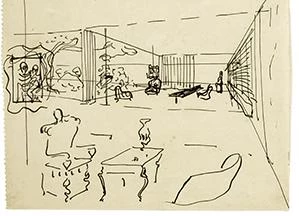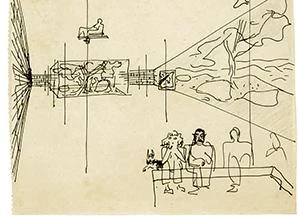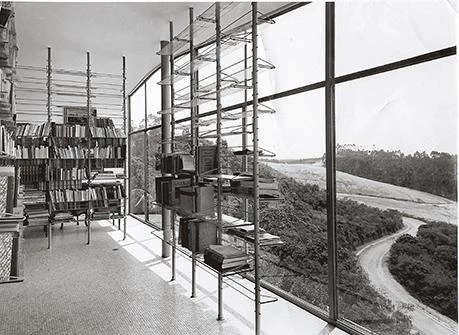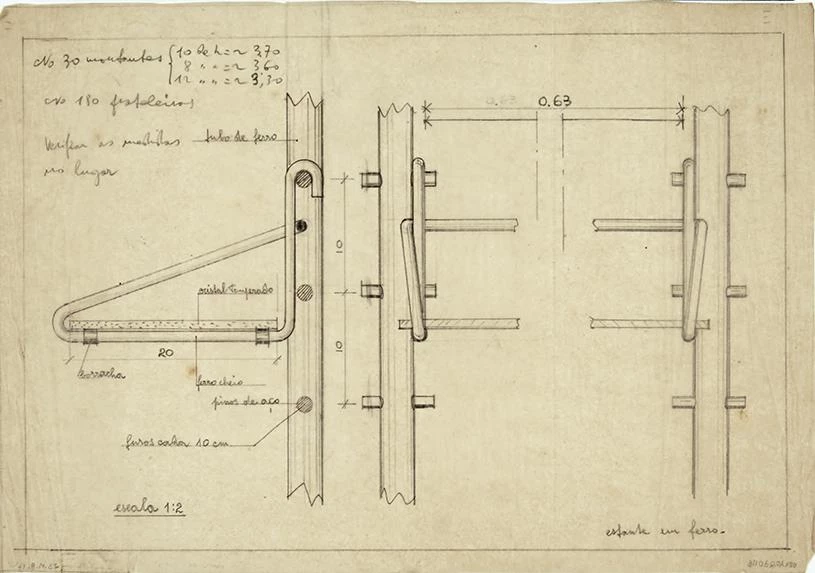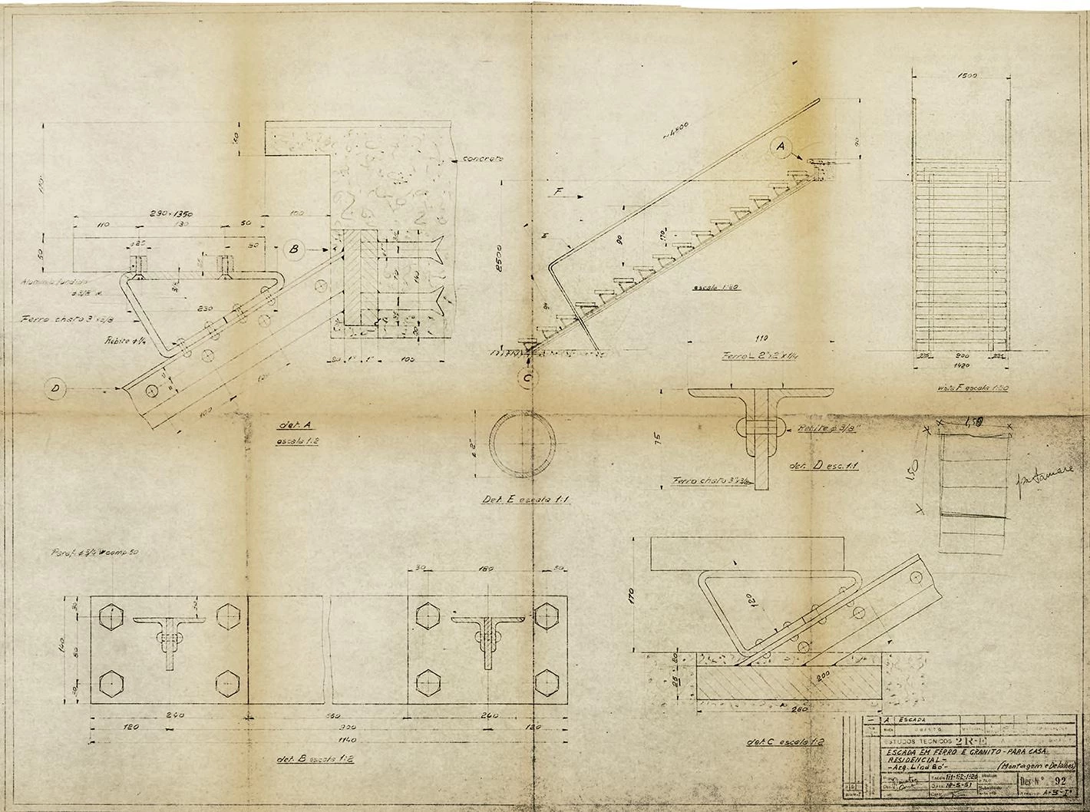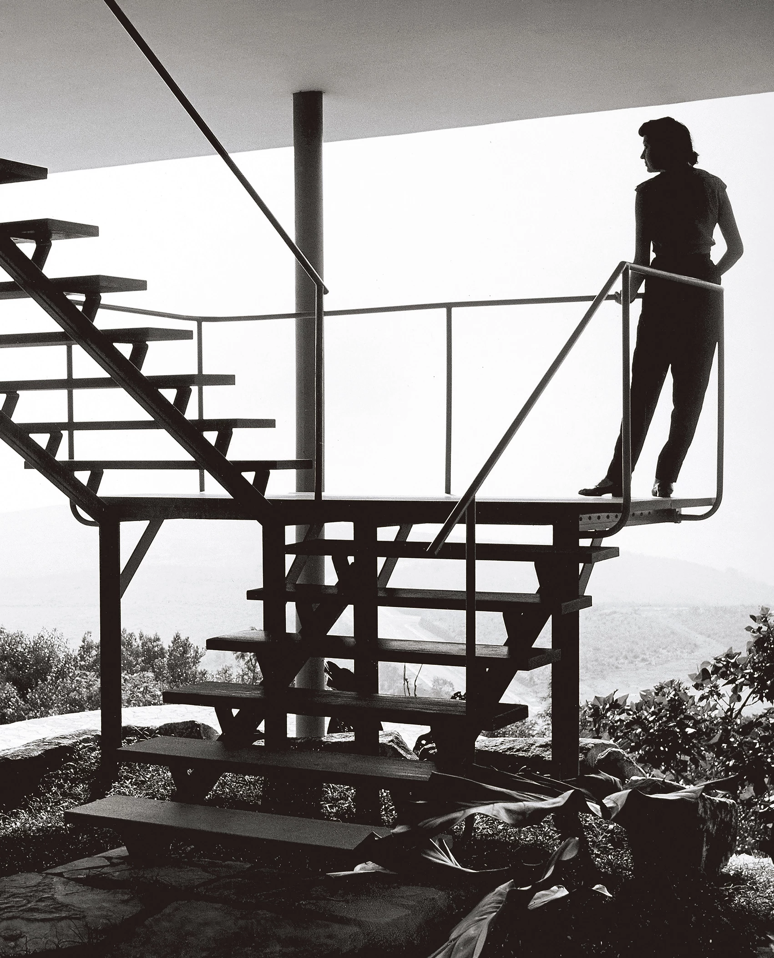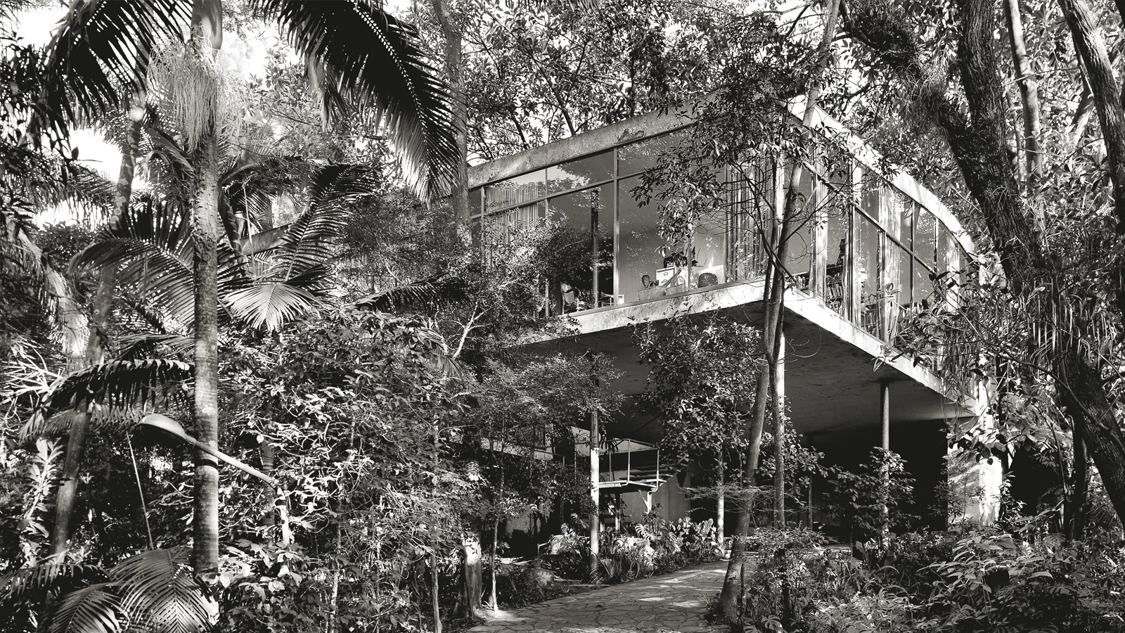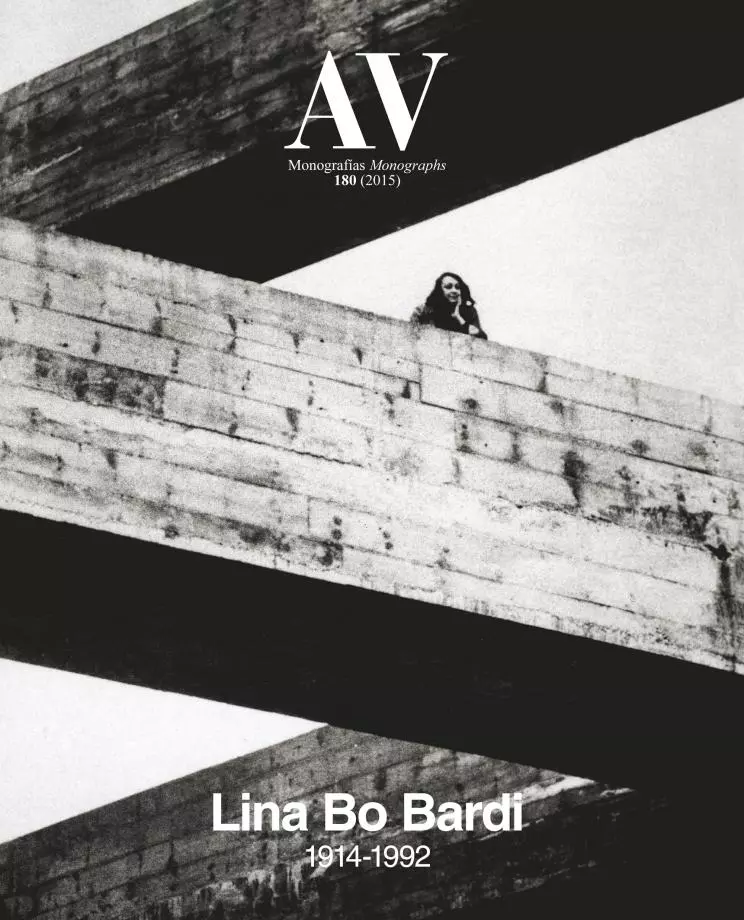Glass House, São Paulo
Lina Bo BardiNestled in the exuberant vegetation of Mata Atlántica, in the neighborhood of Morumbi, São Paulo, the Glass House was designed by Lina Bo Bardi as a gathering place for artists, and as her own home. The main facade, transparent and built on stilts, approaches the ideals of the Modern Movement, while the rear part, opaque and resting on the terrain, is a solid structure typical of vernacular architecture. This duality is also reflected in the floor plan of the house, where the public areas, in contact with the environment, are separated from the private living areas, sheltered in the background.
The vertical structure, consisting of metal columns measuring seventeen centimeters in diameter, is reduced to a minimum and almost disappears into the vegetation. Under the elevated volume, a metal staircase leads up to the main level, with an intermediate landing that flows out to the landscape. Inside, the gaze is directed towards a natural element, a tree surrounded by four glass walls that create a square courtyard. Carefully selected and placed in the different rooms, the artworks are considered to be just another one of the materials that, along with air, light and nature, shapes the house.
