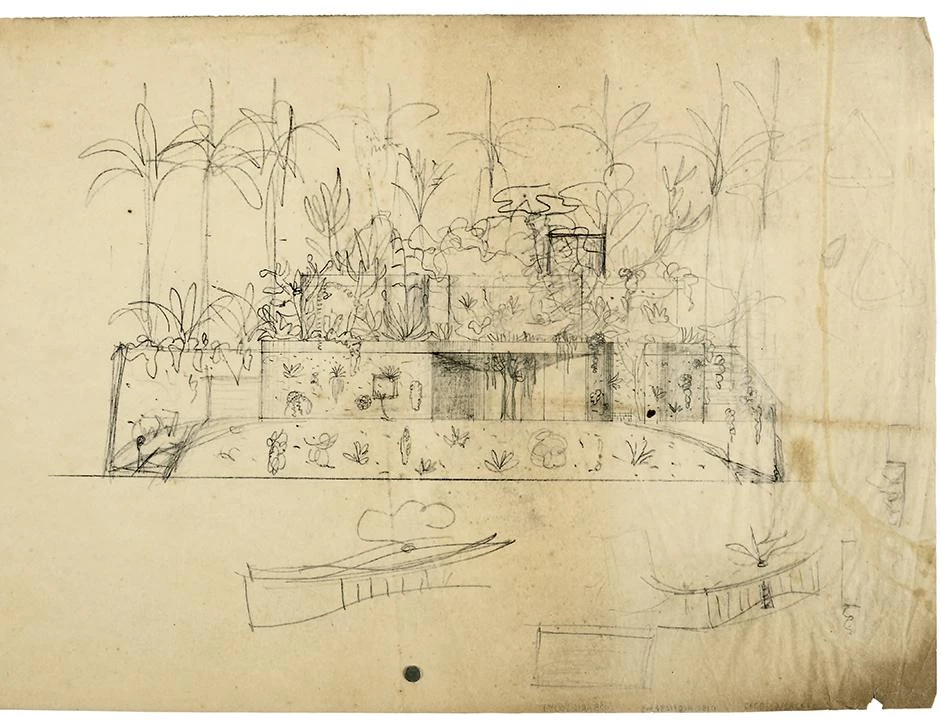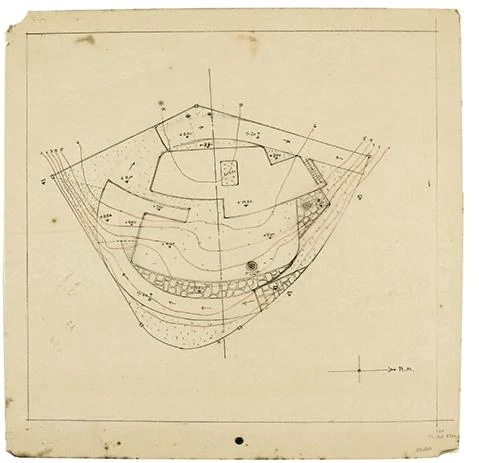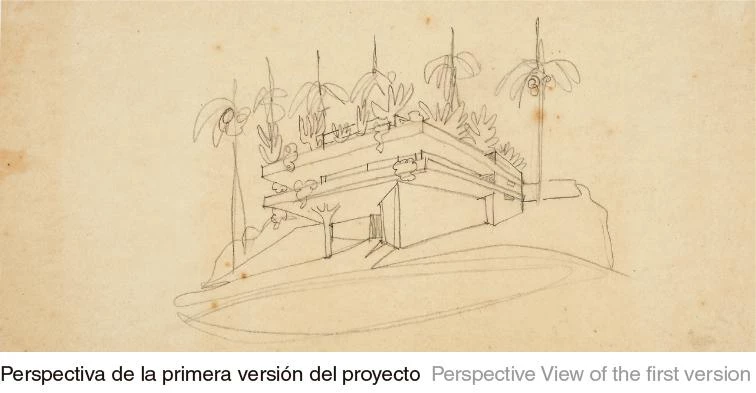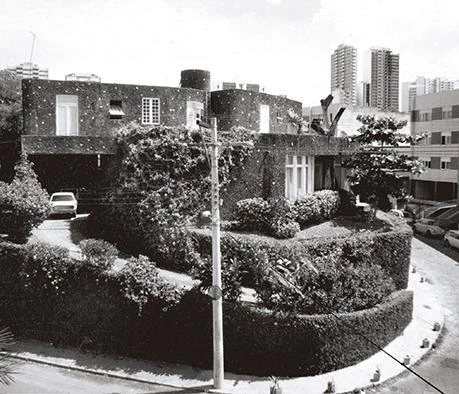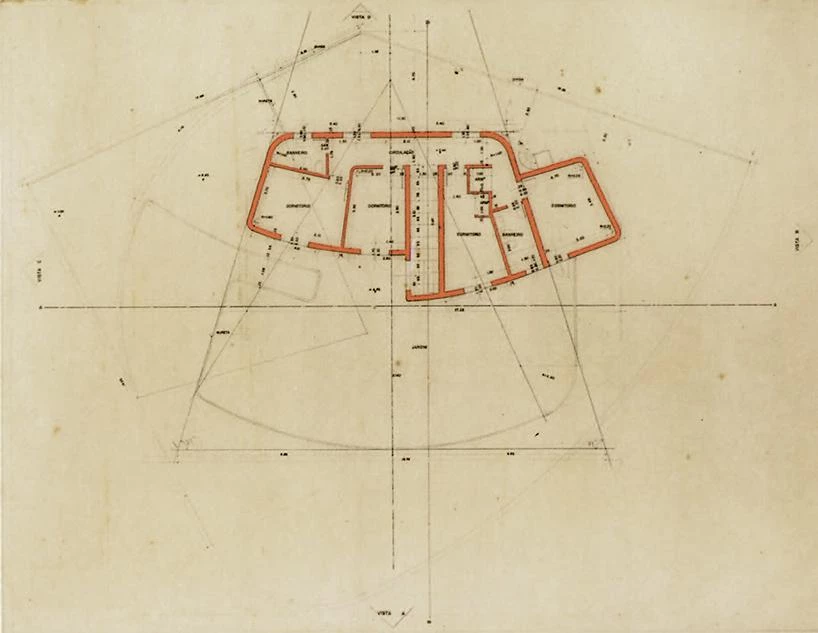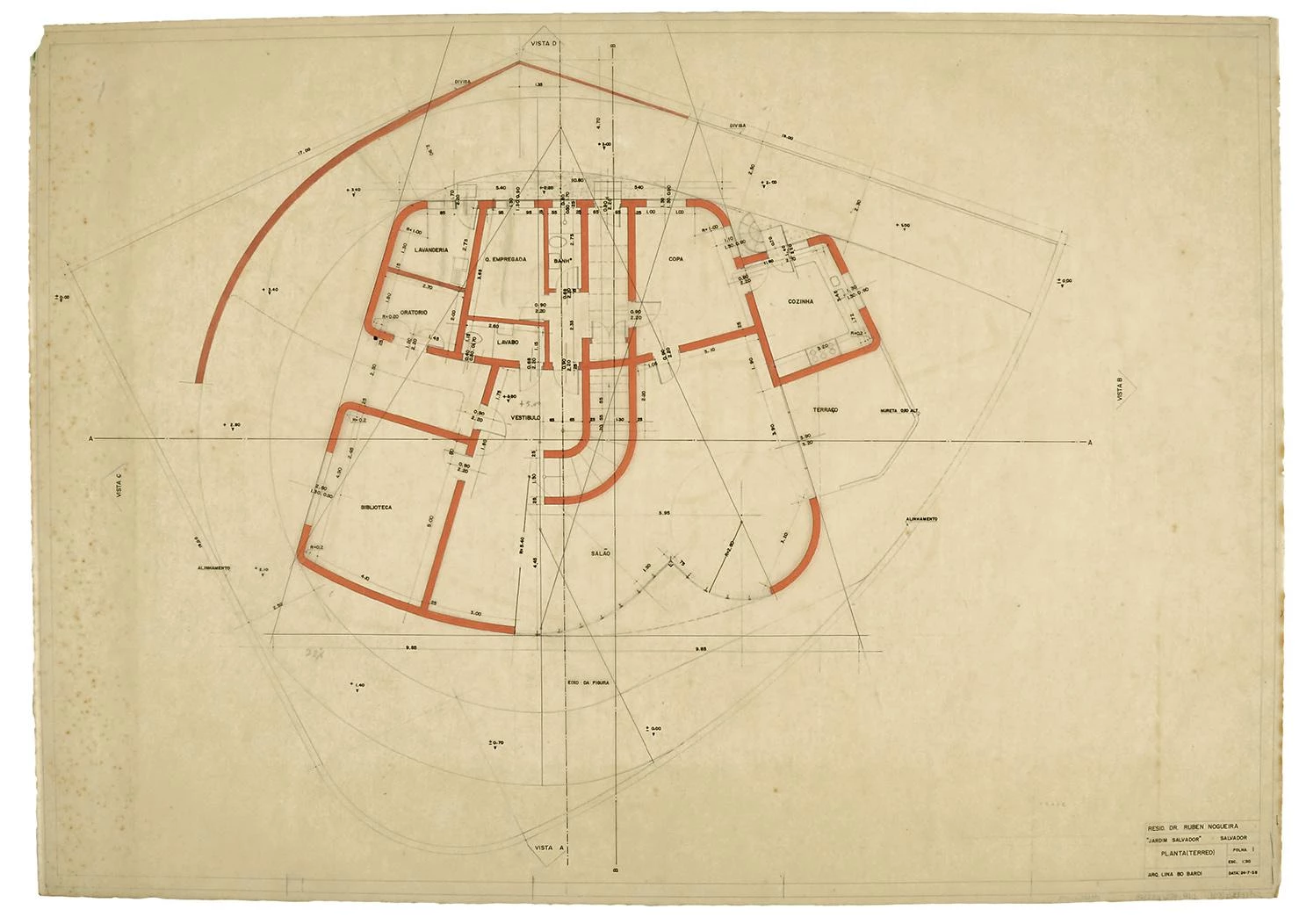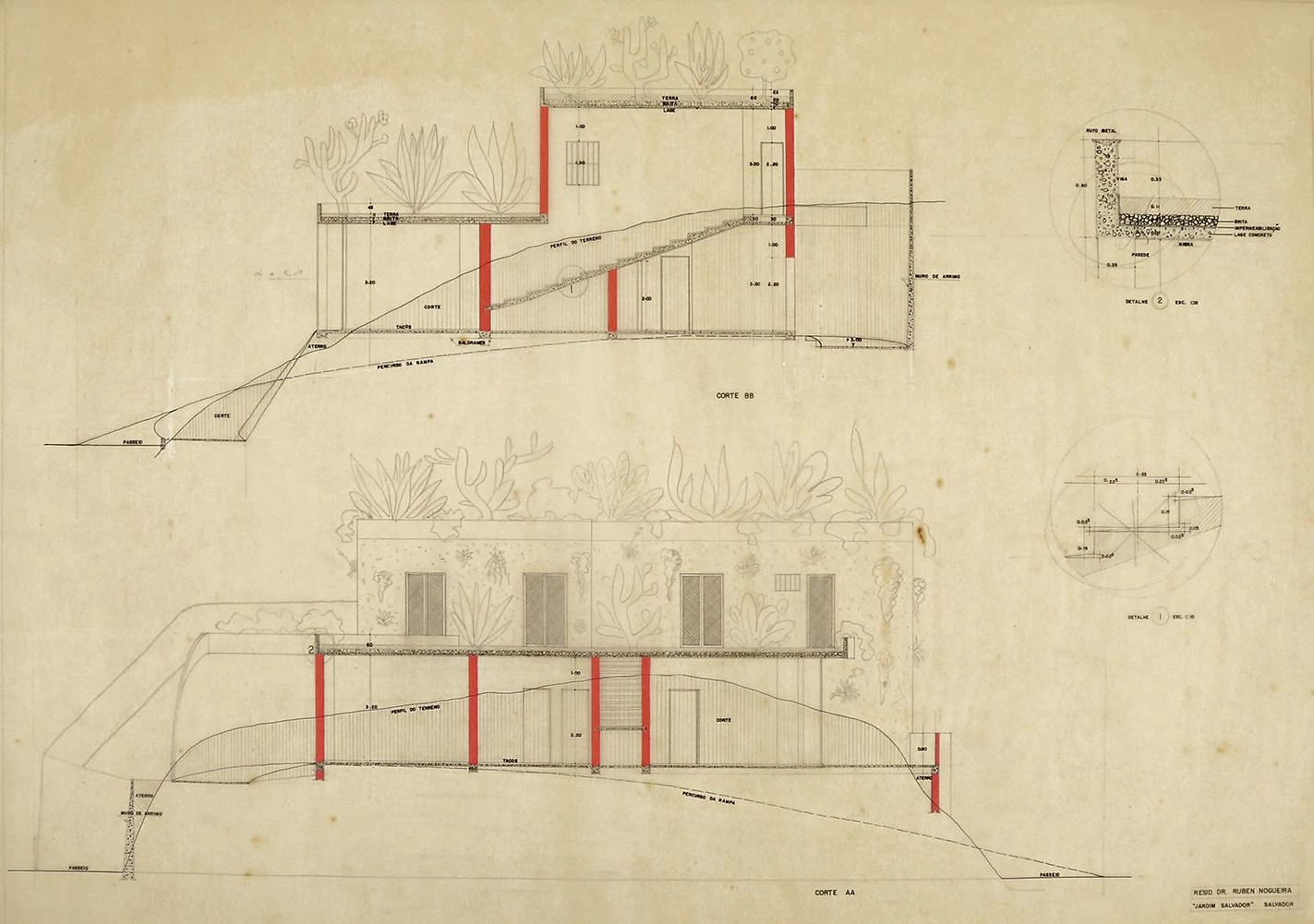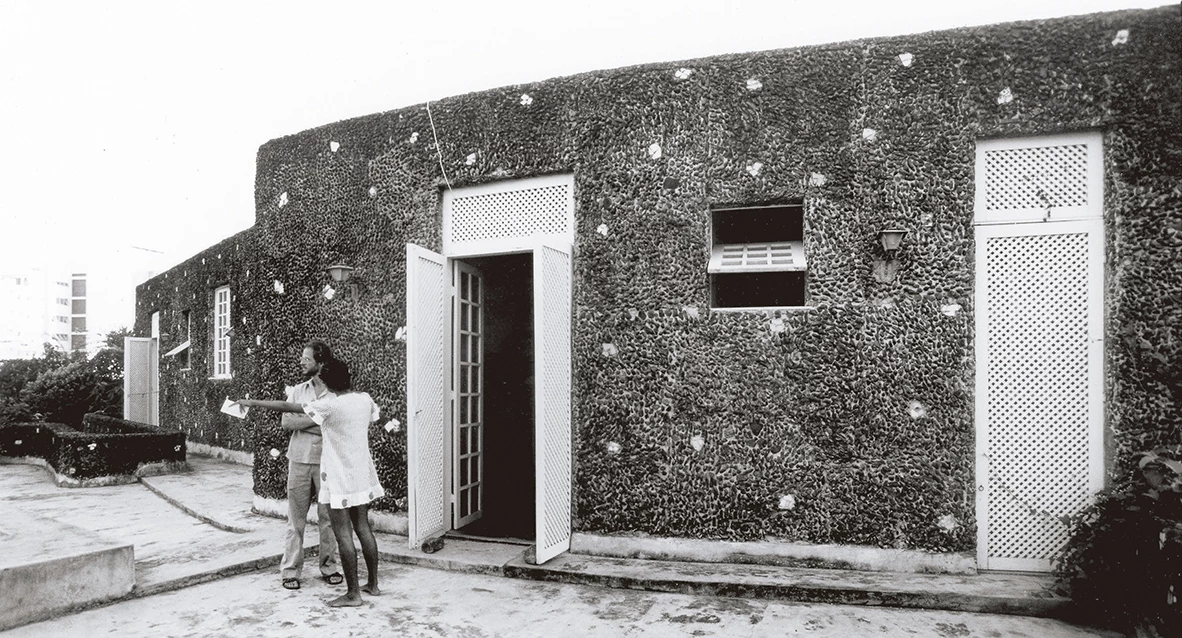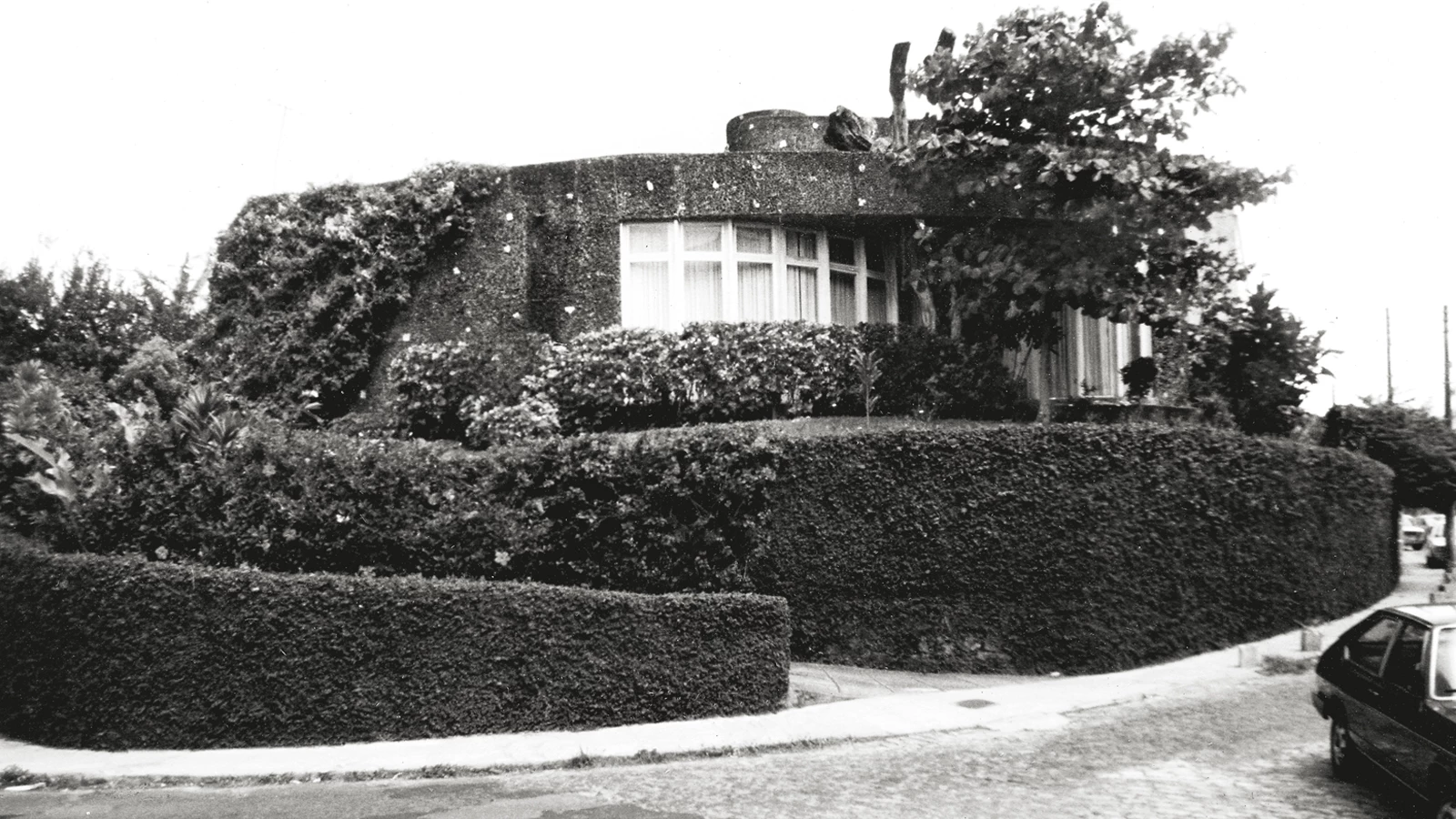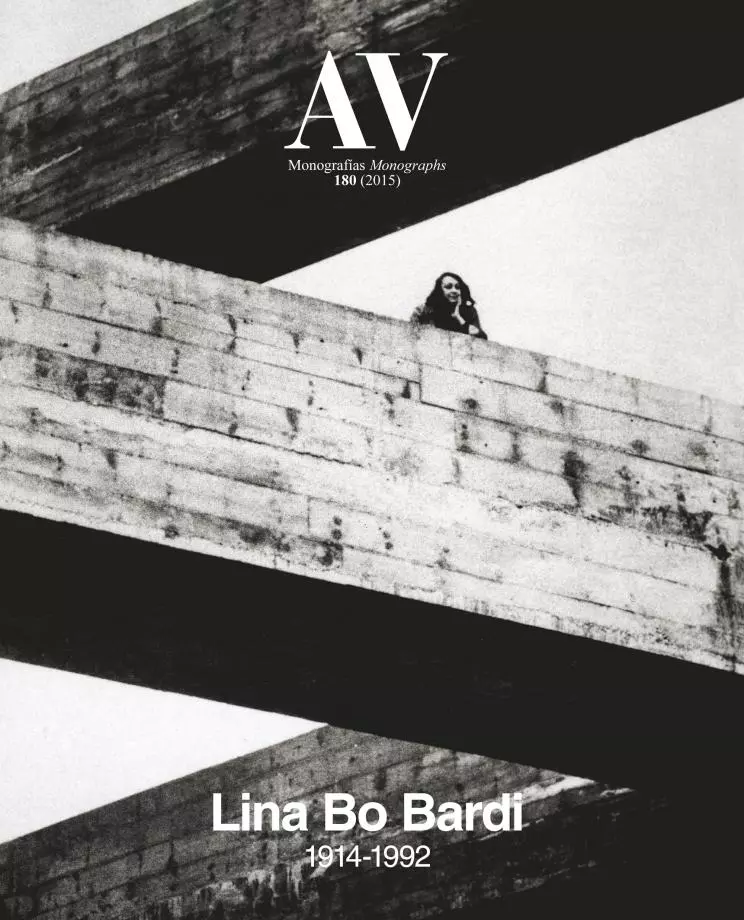Chame-Chame House, Salvador de Bahía
Lina Bo Bardi- Type Housing House
- Date 1958 - 1964
- City Salvador de Bahía
- Country Brazil
Organized around a ‘jaqueira’ (jackfruit) tree that went up on the site, the Chame-Chame House sits on the edge of an oval-shaped block in Salvador da Bahia. The first sketches show a raised volume similar to that of the Glass House, but the final design reflects an organic scheme that follows the contours of the terrain and the ramp. As in the Cirell House, the vegetation plays a dominant role; but here the forms escape the rationalist frame and the geometry is the direct materialization of the gesture. A green spiral stems from the perimeter hedge and continues along the retaining walls, forming a plinth on which the house rests. The marked unevenness of the site, with drops of up to seventy per cent, generates a stepped scheme with terraces that extend the living spaces. The reinforced concrete skeleton is wrapped in an artisanal cladding of stones, tile shards and small objects that gives the house a strong expressive character.
Unfortunately, the tree that inspired the design died when the construction ended, probably because the earthworks damaged the roots. The house had a similar fate and, under real estate market pressures, was demolished in 1984.
