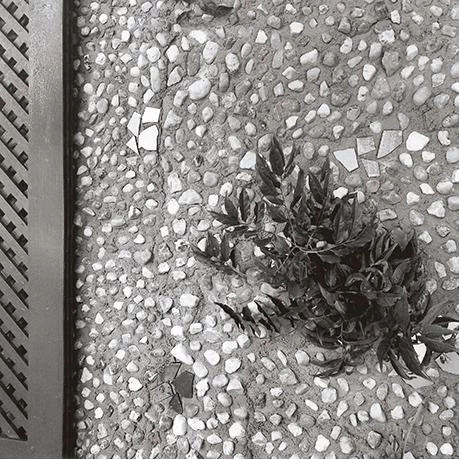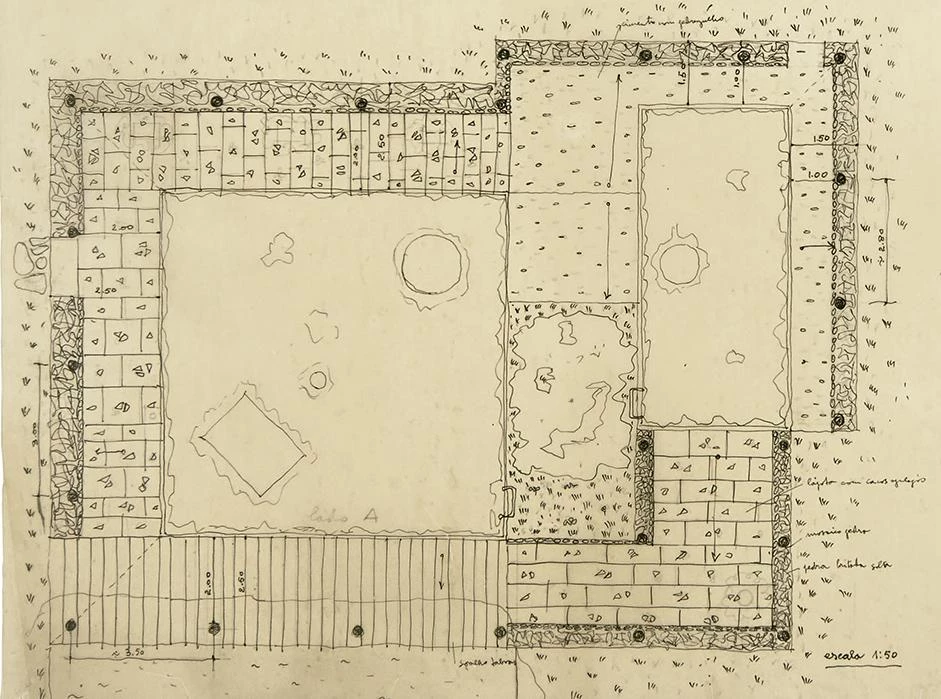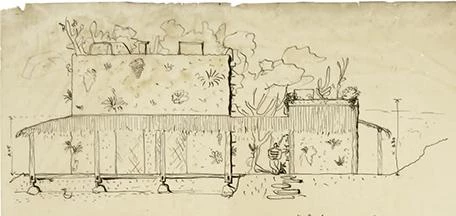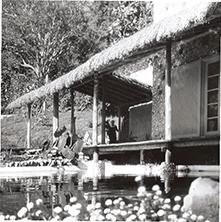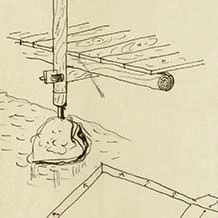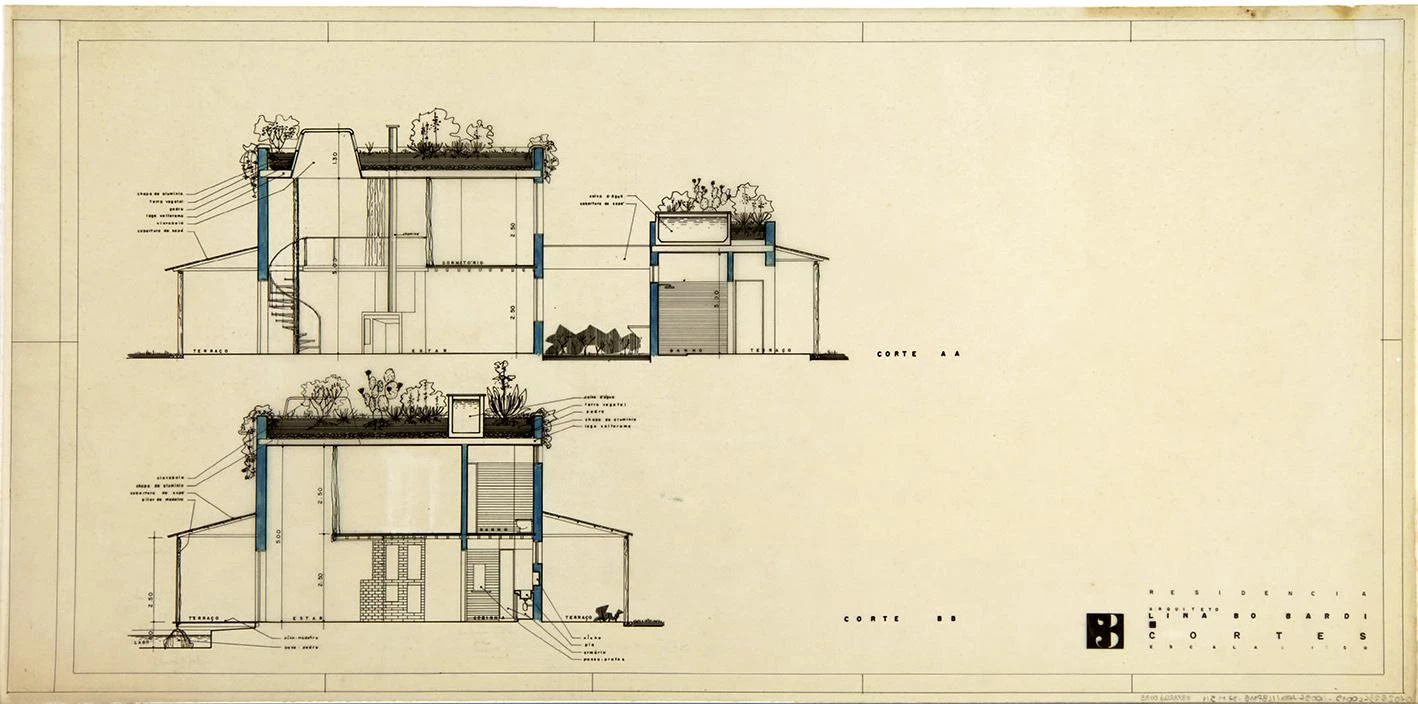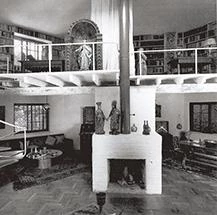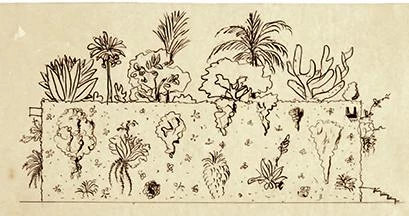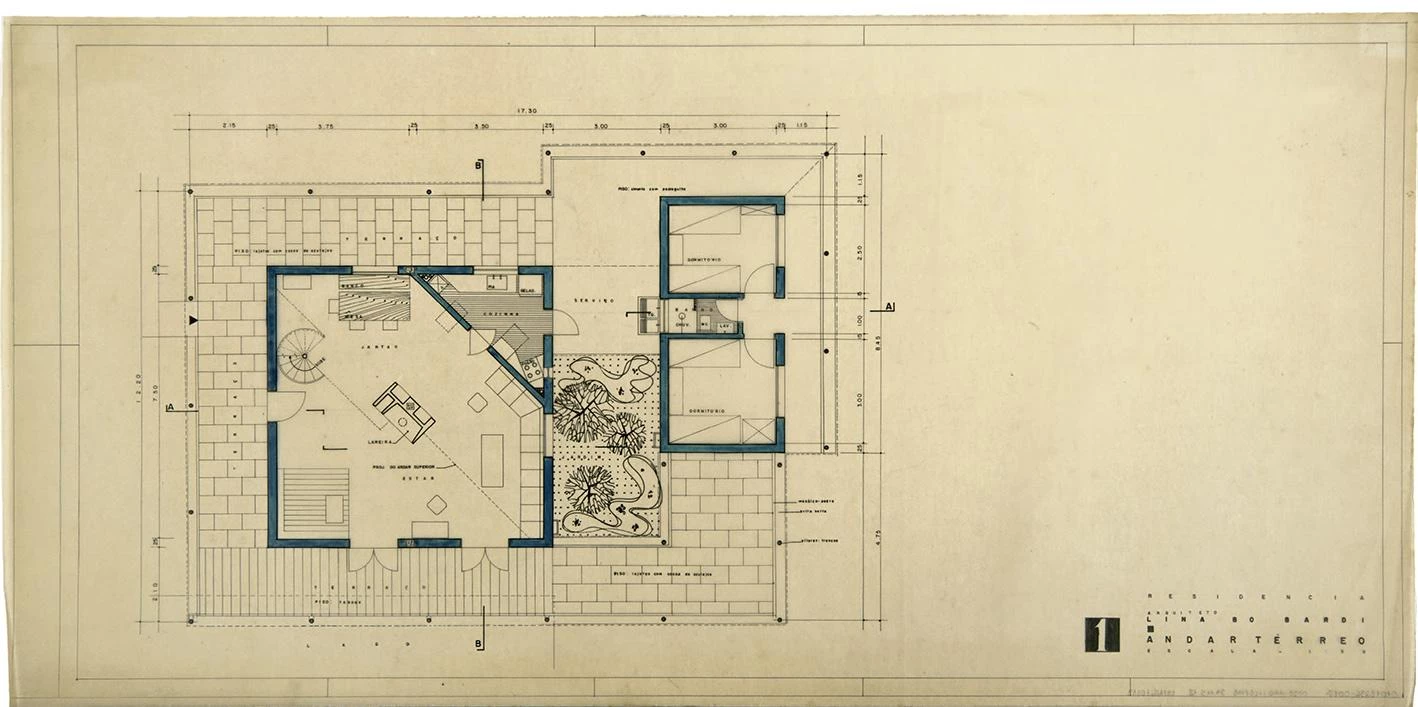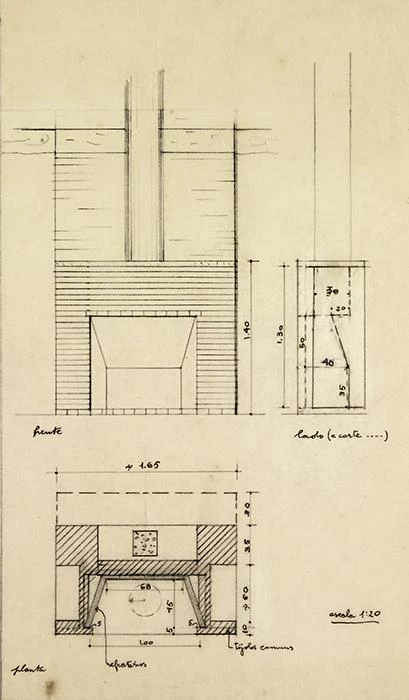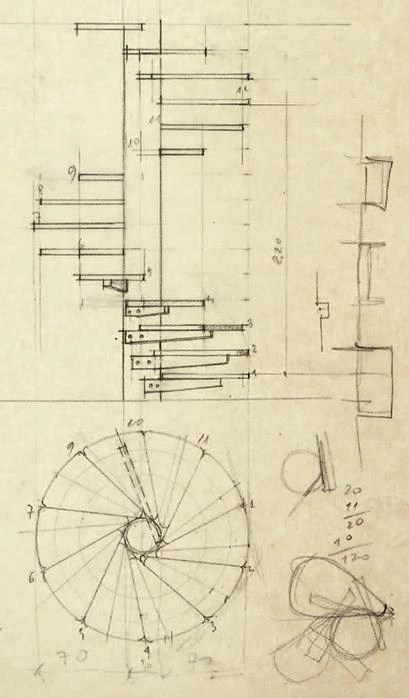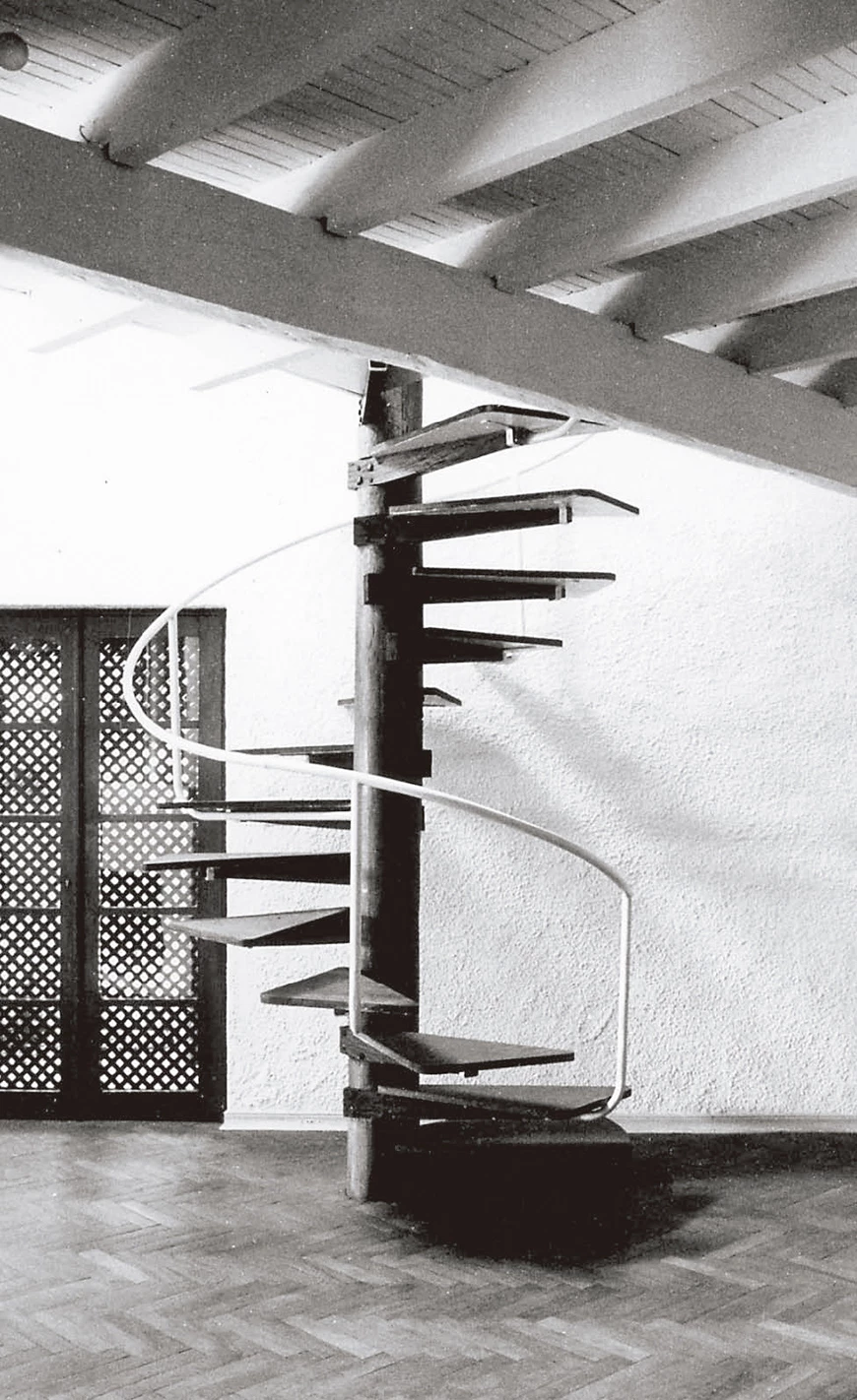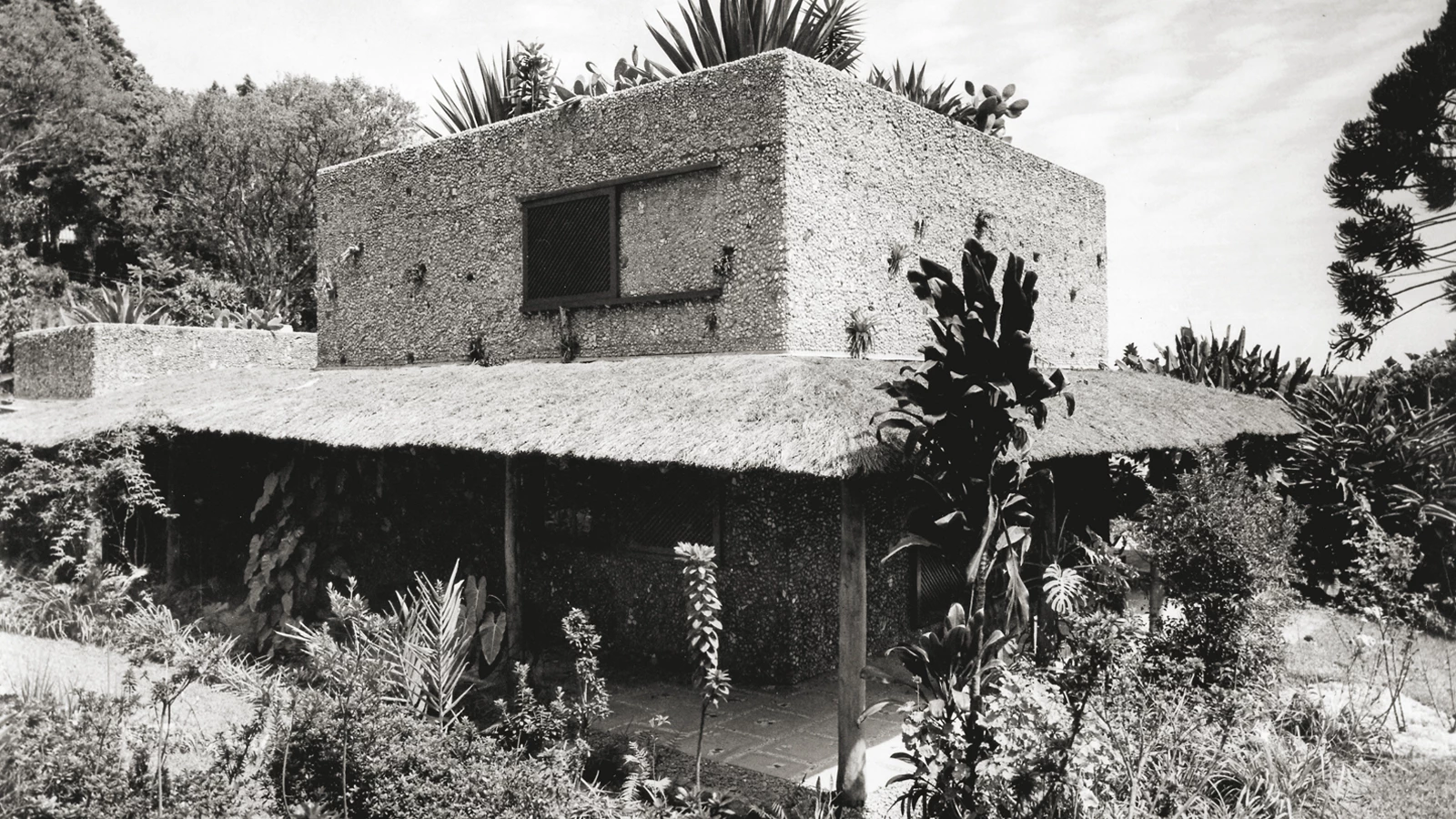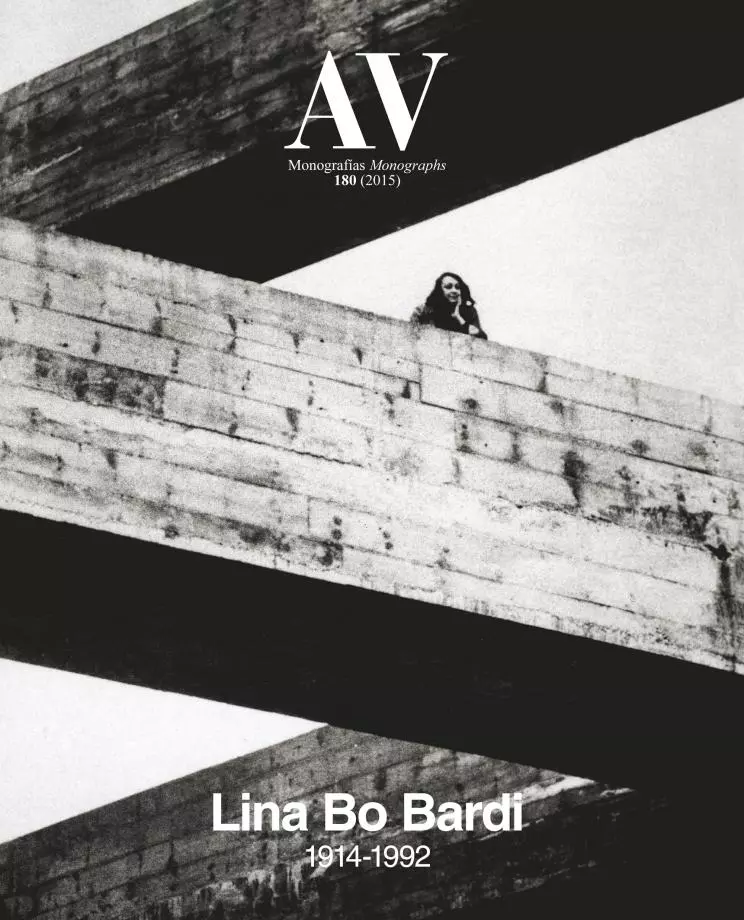Valéria P. Cirell House, São Paulo
Lina Bo BardiLocated in the residential neighbourhood of Morumbi, at only three hundred meters from the Glass House, the residence for Valéria P. Cirell blends seamlessly with the natural environment. The outside walls, built using traditional building techniques, are covered with small stones and ceramic fragments, generating a continuous front on which vegetation grows. The geometry, however, is not organic but follows an orthogonal scheme, interrupted by a diagonal that traverses the main volume and defines the plan of the rooms. This rational layout is humanized by means of natural and artisanal elements, which evoke the rural world as well as Gaudí’s architecture, which Lina admired. Inside, the white plastered walls contrast with the rough exterior finish.
A sheltered straw porch covers the perimeter of the house and links up the main volume of the residence with the volume that contains the service areas. The columns, made out of tree trunks, sink into a small pond like palafittes. Despite its walled-in nature, the house is permeable because it lets air make its way inside through cracks and interwoven screens, which is possible because there are no glass enclosures.
