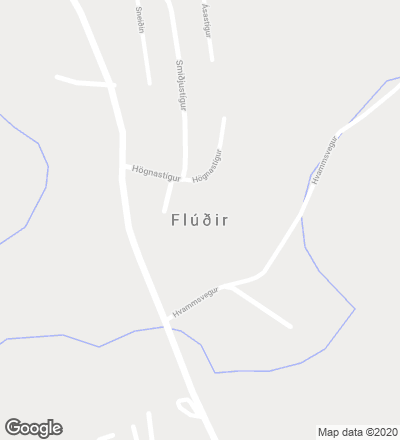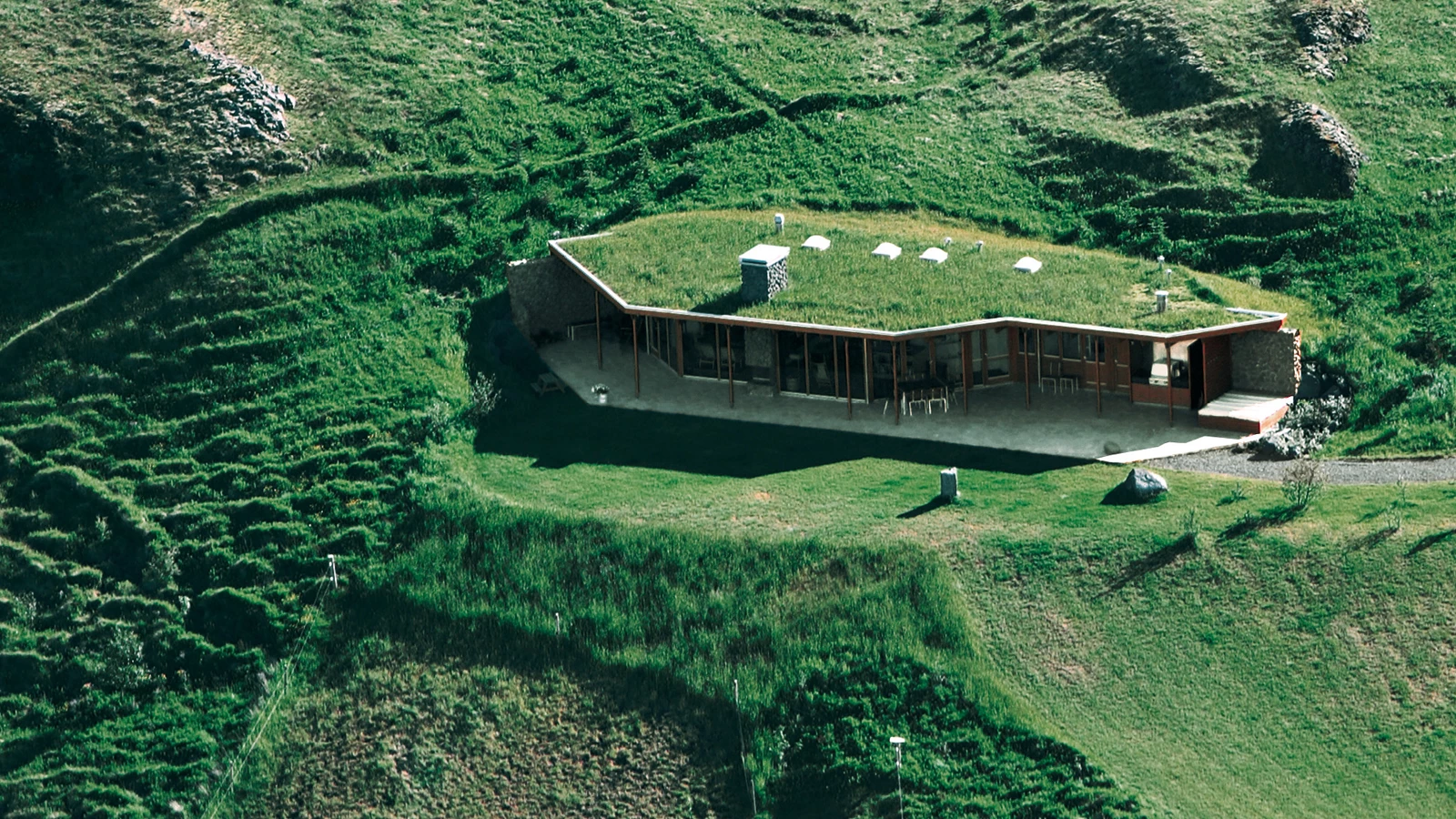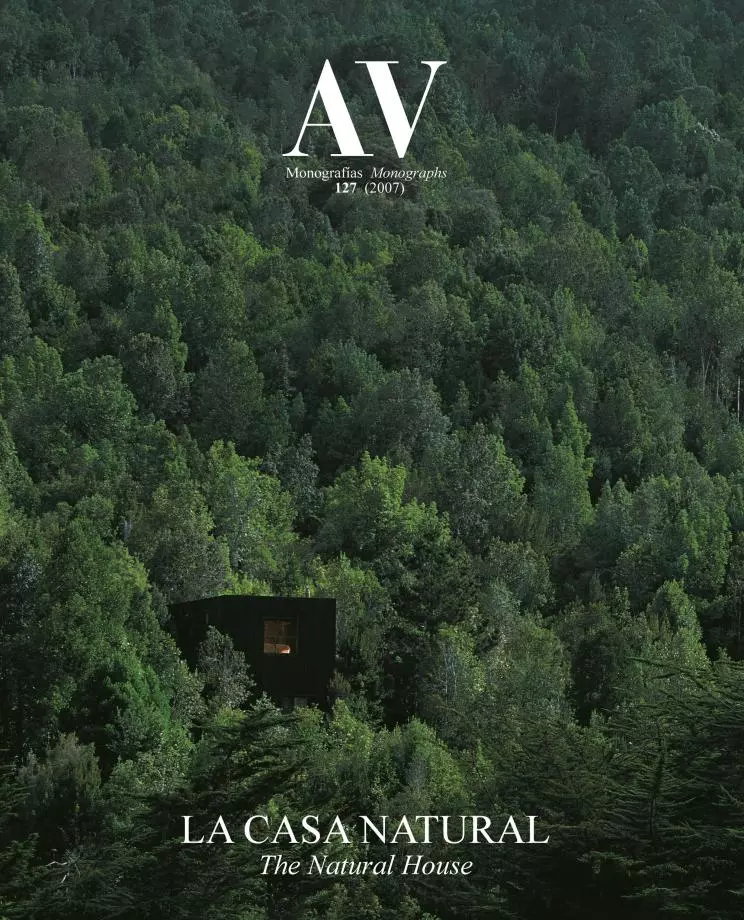Gata Summerhouse, Flúdir
Valdimar Harðarson- Type House Housing
- Date 2003
- City Flúdir
- Country Iceland
- Photograph Gunnar Sverrisson Sigurður Benediktsson


This house, the owner of which is also its designer, sits on the western side of Midfell mountain, in the southern area of Iceland. Aiming to blend the volume with the intact natural landscape of the surroundings, to minimize its presence and to protect it at the same time from the harsh weather conditions, the roof of the building becomes an extension of the grass that carpets the hillsides. The polygonal silhouette of the discreet footprint left by the structure on the terrain forces the inner wall to act as a land retaining element, whereas the opposite facades are lightened to form a rhymically modulated continuous glass canvas.
The surface of the wood ceilings stretches further to form an eave that is supported by slender columns made also out of wood, thus providing a sheltered outdoor space that extends the main bedrooms and the more social areas of the house. The basalt stone, common in the area, is used to the pave the terrace due to its durability. The main structure of the house is made with in situ reinforced concrete. Taking advantage of the island’s local resources, the house is heated with the geothermal water currents of the surroundings... [+]
Arquitecto Architect
Valdimar Hardarson/ASK arkitektar
Consultores Consultants
Gustaf Vifilson (ingeniería engineering); Helgi Eriksson (iluminación lighting)
Contratista Contractor
Gylfi Eyjólfsson
Fotos Photos
Gunnar Sverrisson, Sigurður Benediktsson







