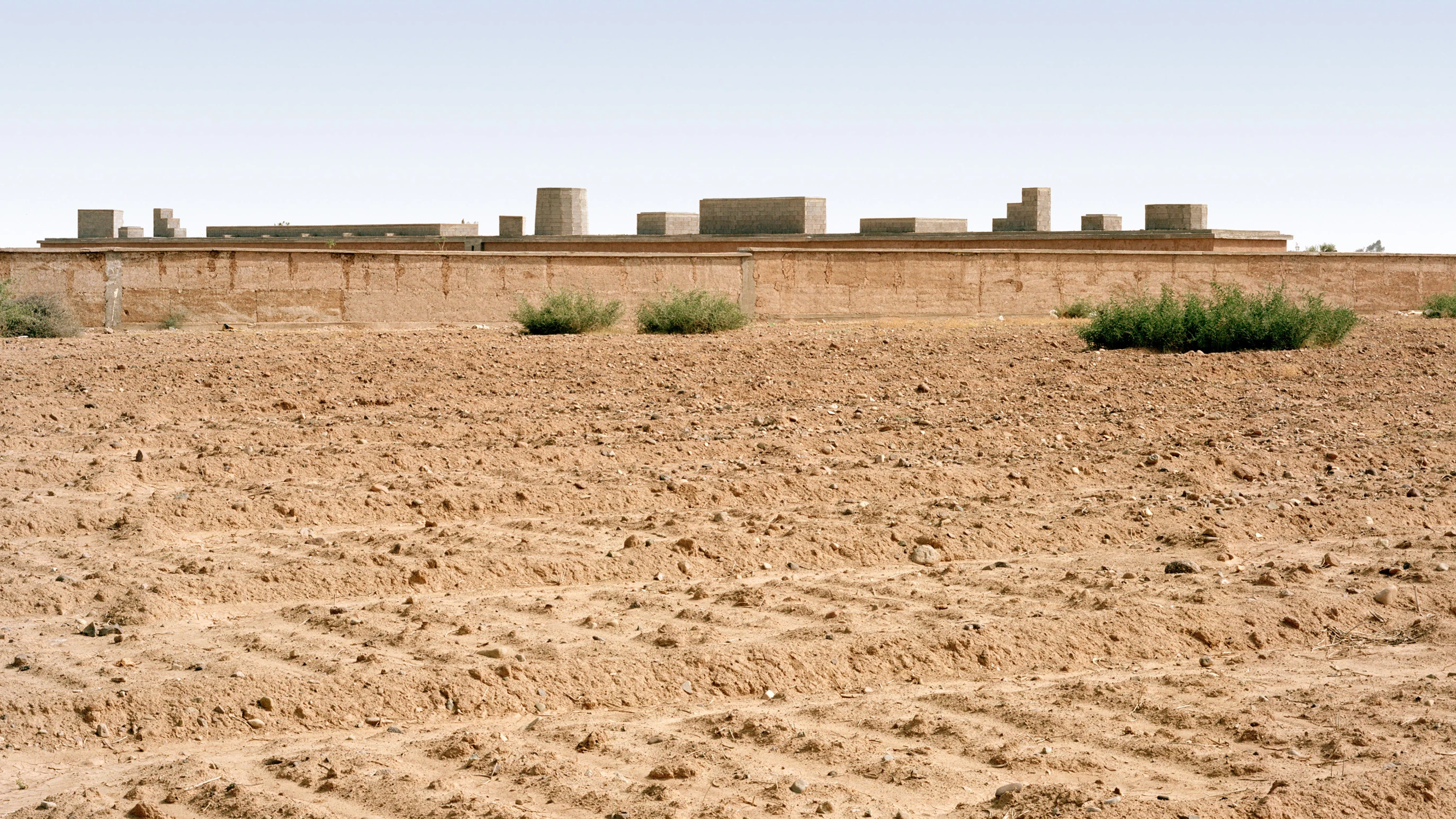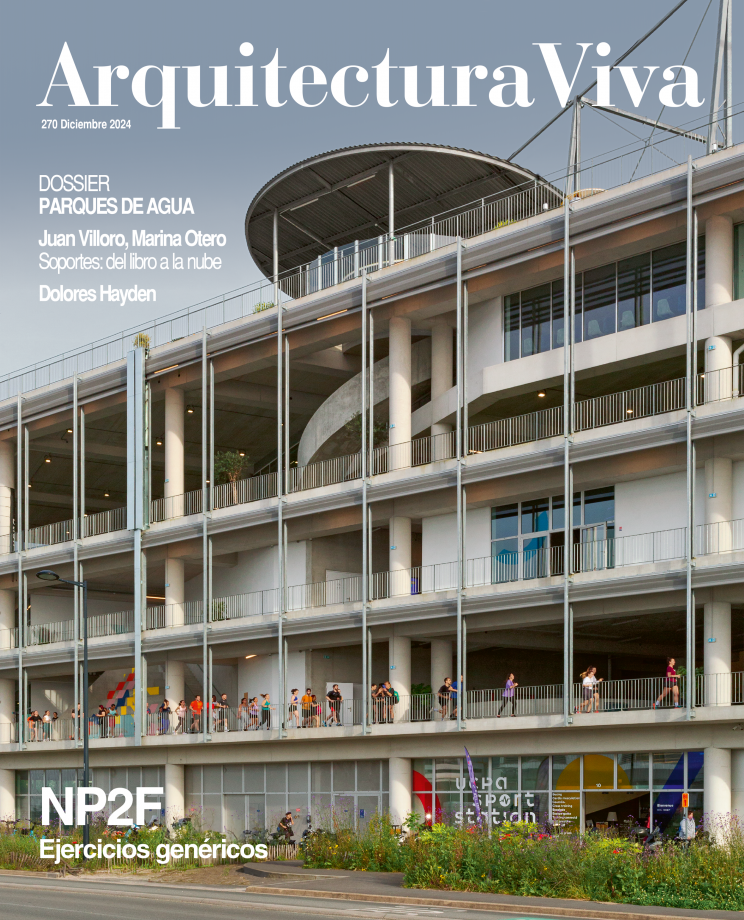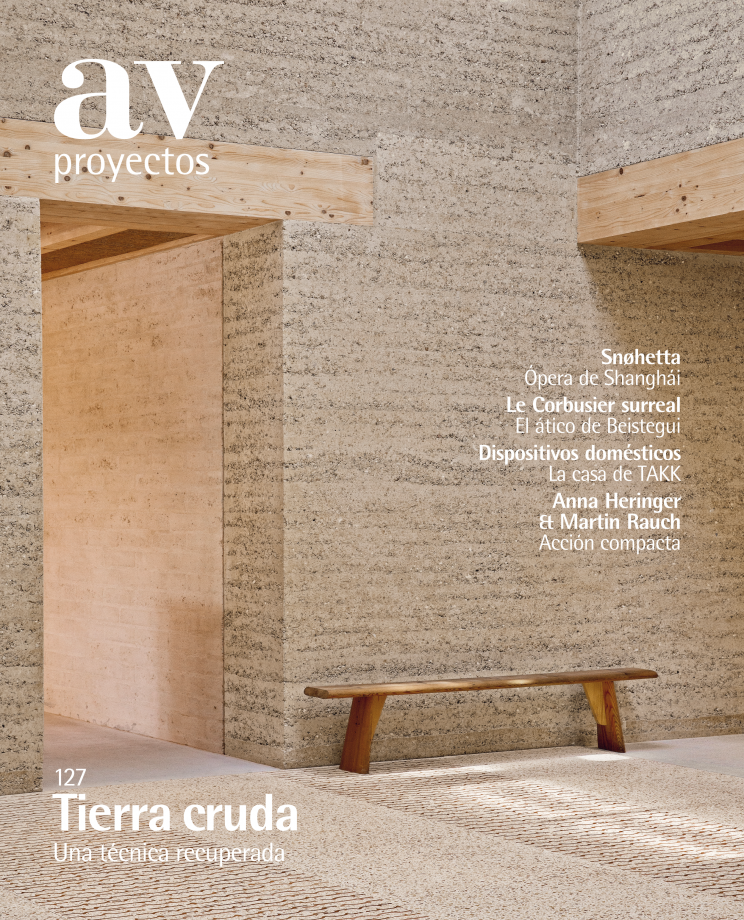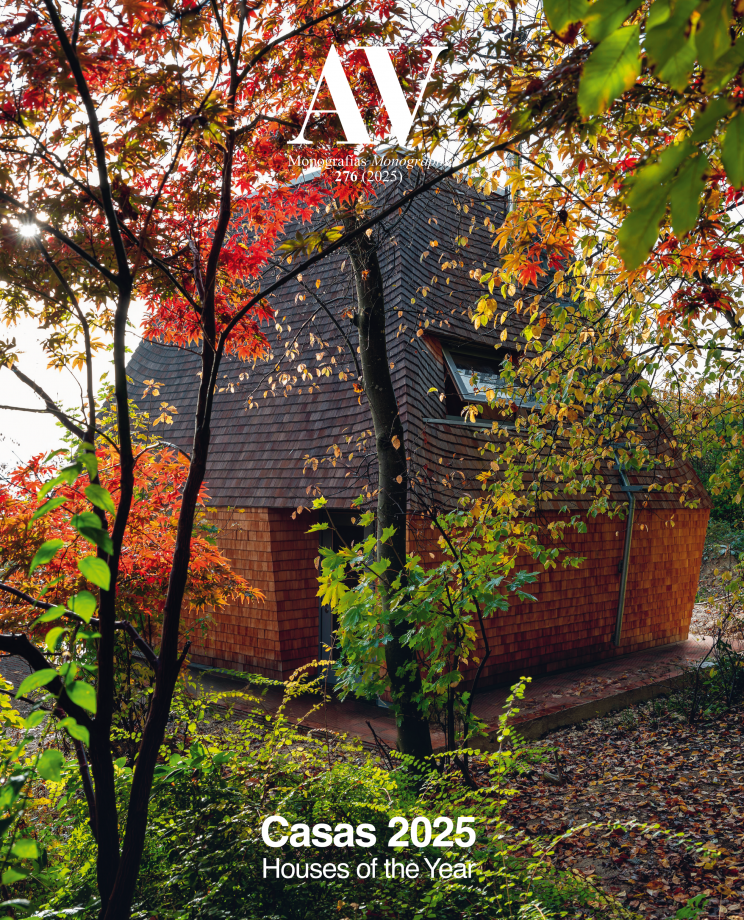Dar El Farina, Al Haouz (Morocco)
Leopold Banchini Architects Sana Nabaha- Type House
- Material Rammed earth
- Date 2024
- Country Morocco
- Photograph Rory Gardiner
Two parallel walls of rammed earth form a linear succession that forms a rural house in Al Haouz, Morocco. Redefining the traditional house-courtyard typology, Dar El Farina breaks up its sequenced domestic spaces by means of pivot doors. The sun shines in through defined openings and the rooflight. The overhead aperture is clad in colorful Zellige tiles which are locally sourced.
The dwelling divides the plot into two radically different landscapes: one is arid, and the other lush with indigenous plants, following the lines of the mesref and the khetara, two infrastructures crossing the desert site. The former is a small water channel filled a few times a year for agricultural purposes, thanks to an intricate network of canals flowing from the High Atlas Mountains. The latter is an underground draining gallery built by the Almoravid to bring water to Marrakech from distant groundwater.
The thick mud walls, controlled sunlight, water features, and vegetation together create a cool microclimate in the desert.
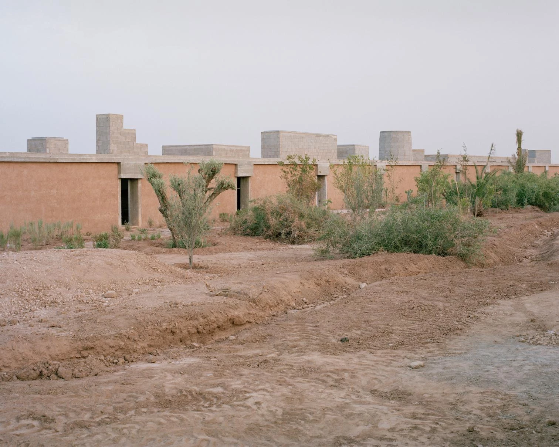
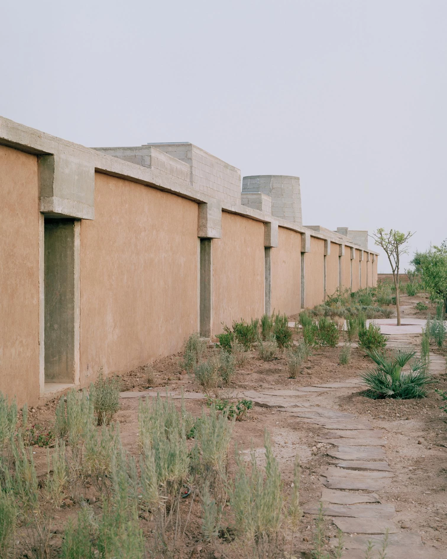
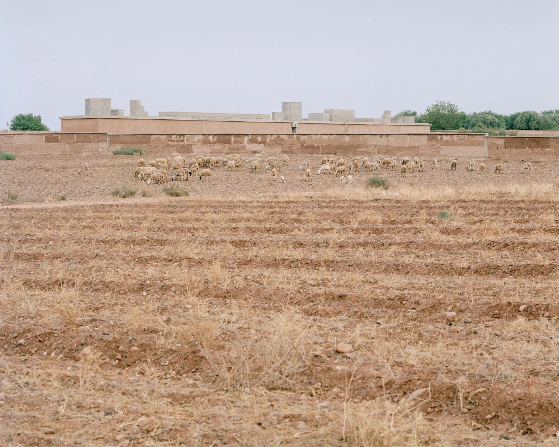
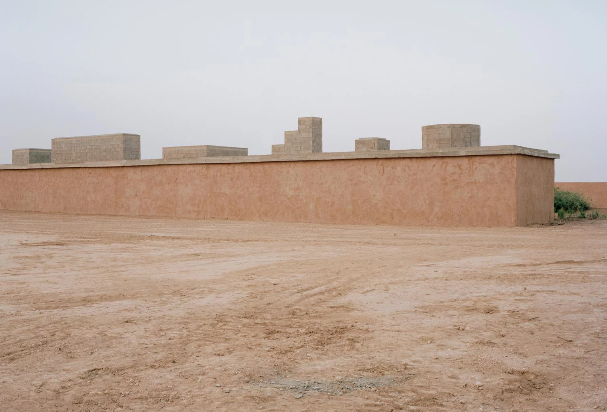
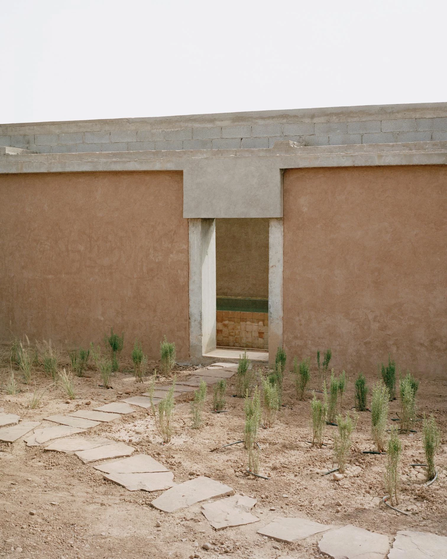
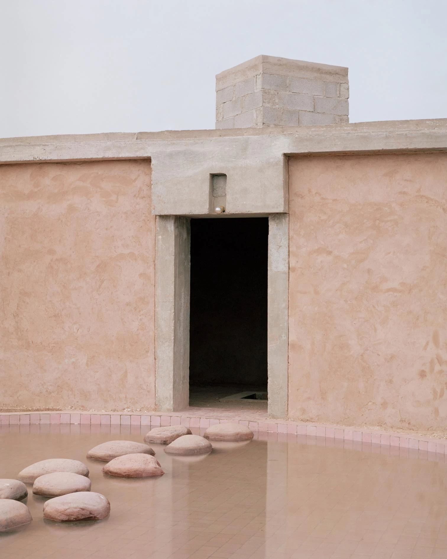
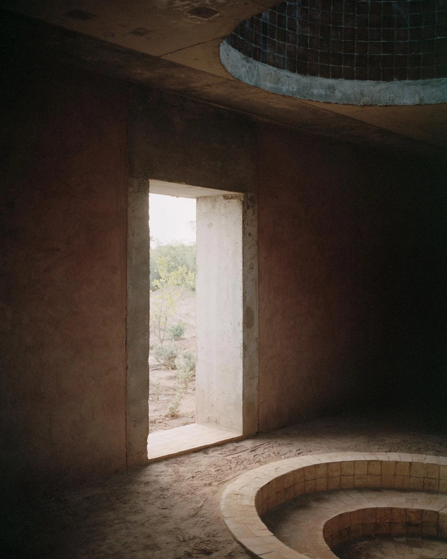
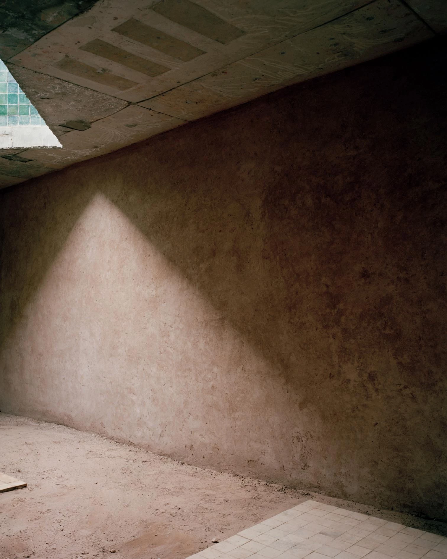
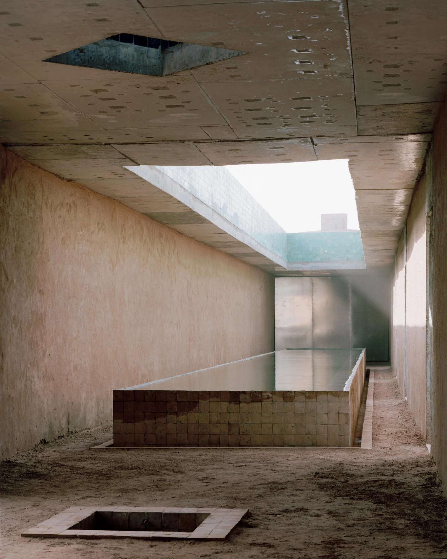
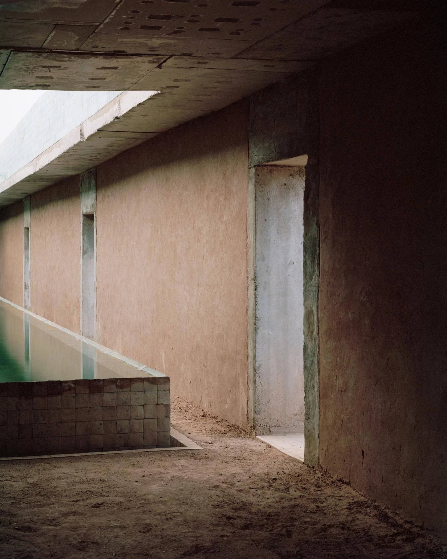
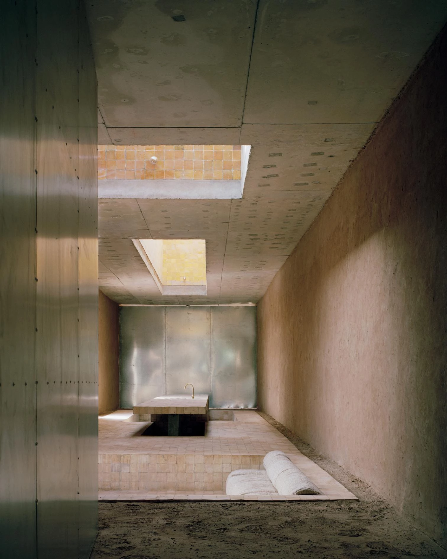
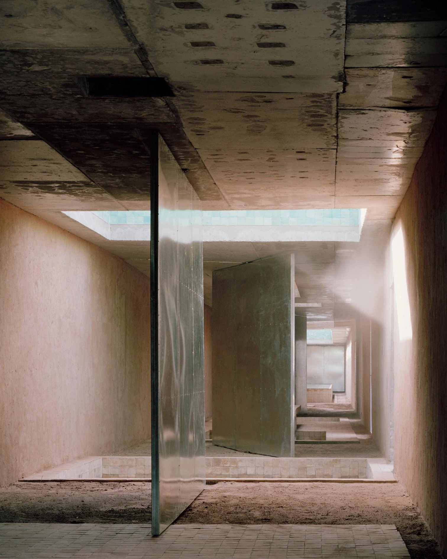
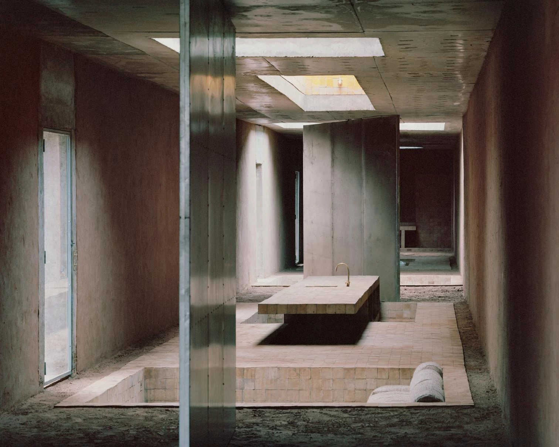
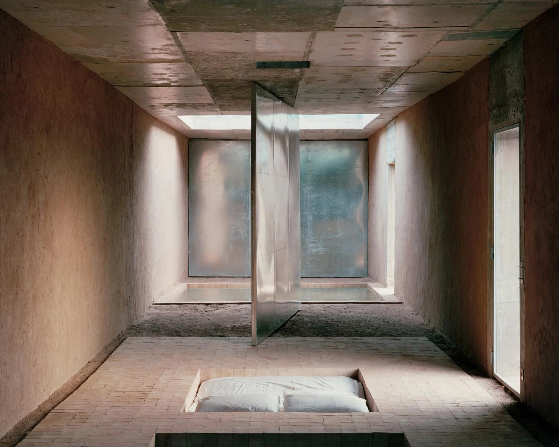
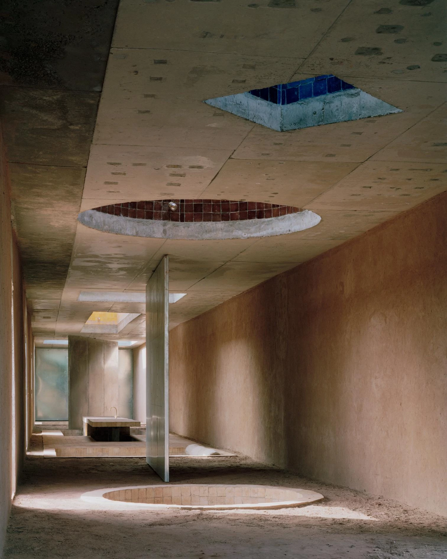
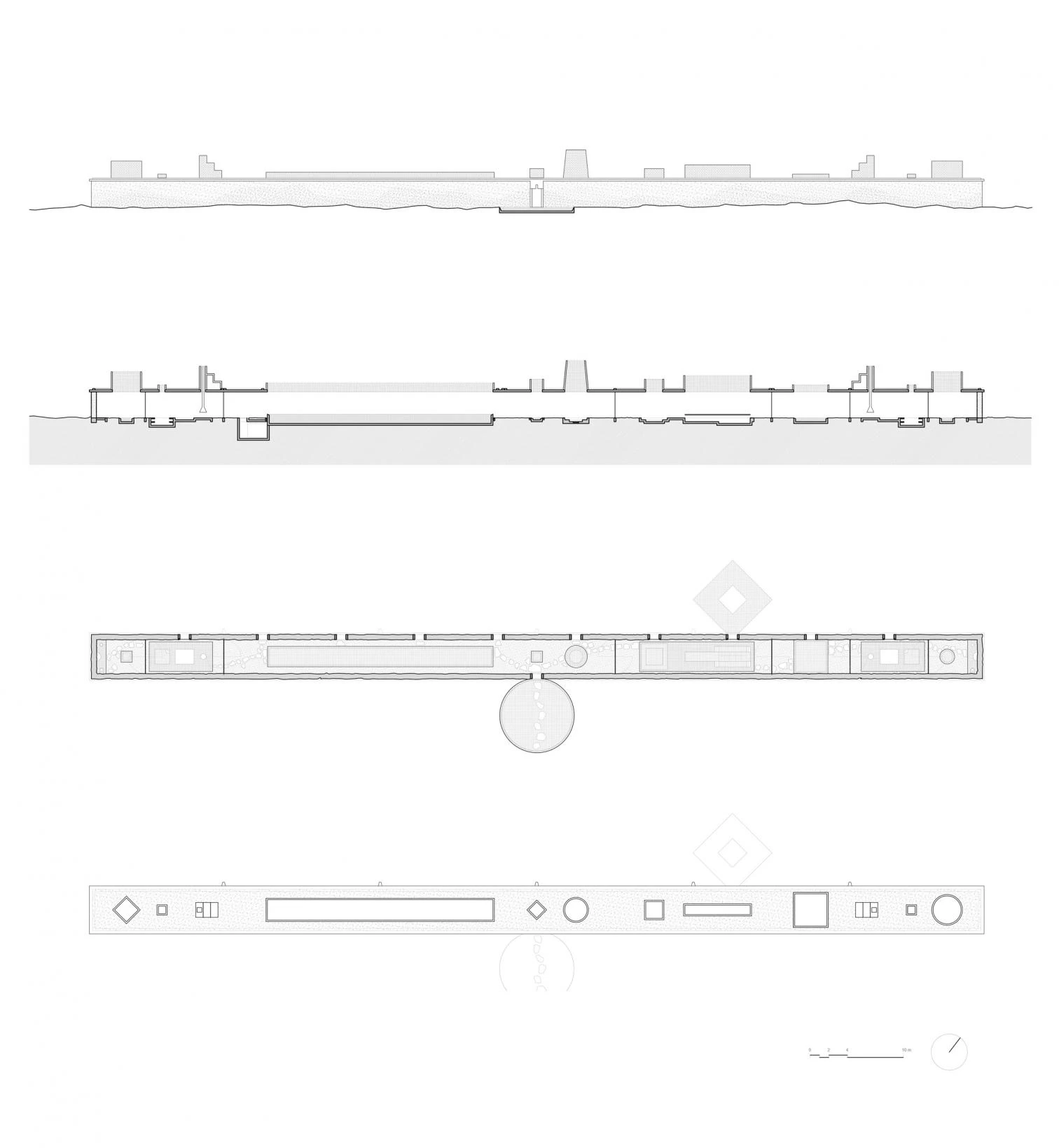
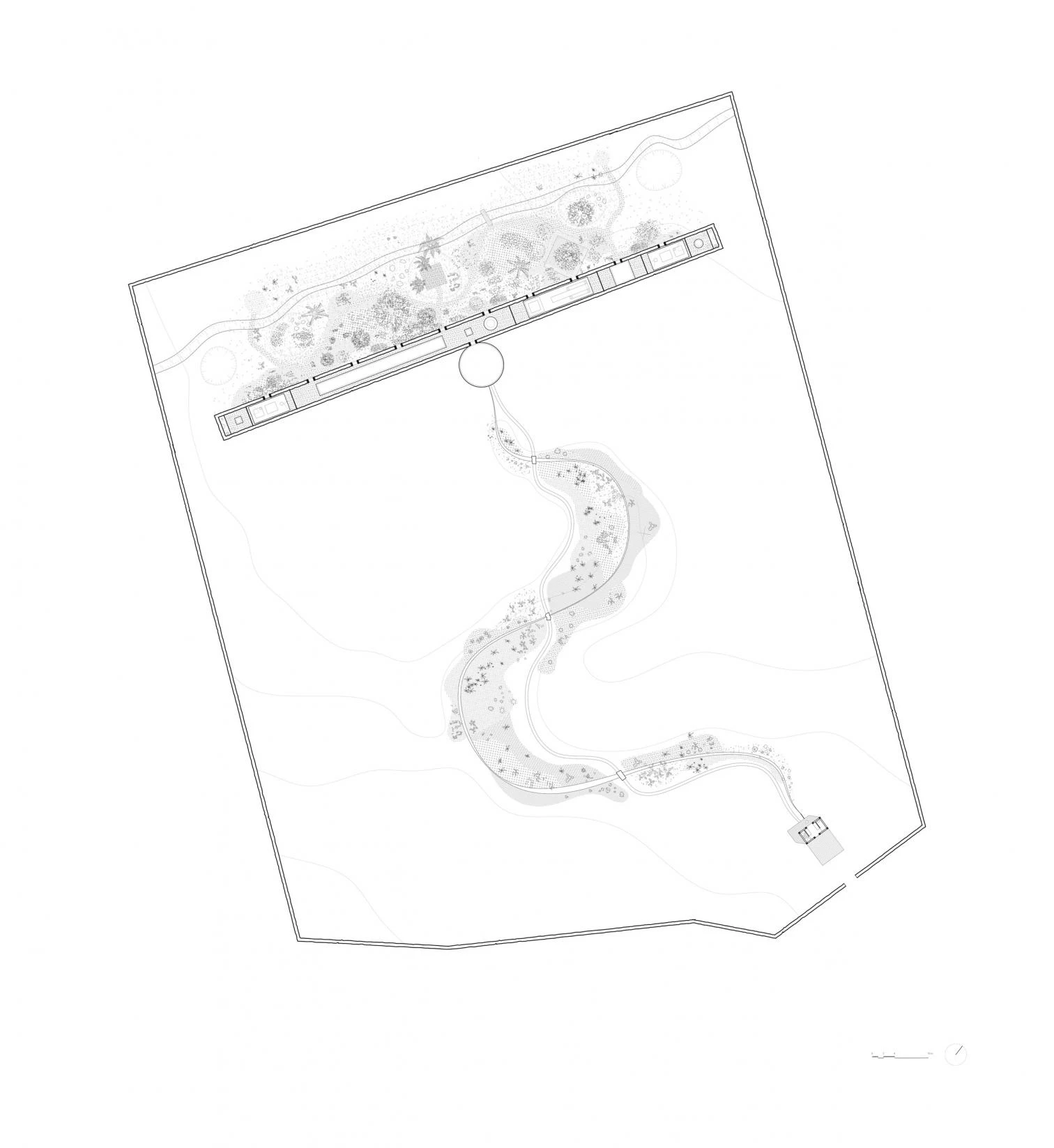
Casa El Farina
Dar El Farina
Arquitectos Architects
Leopold Banchini Architects
Colaboradores Collaborators
Sana Nabaha (arquitecto local local architect)

