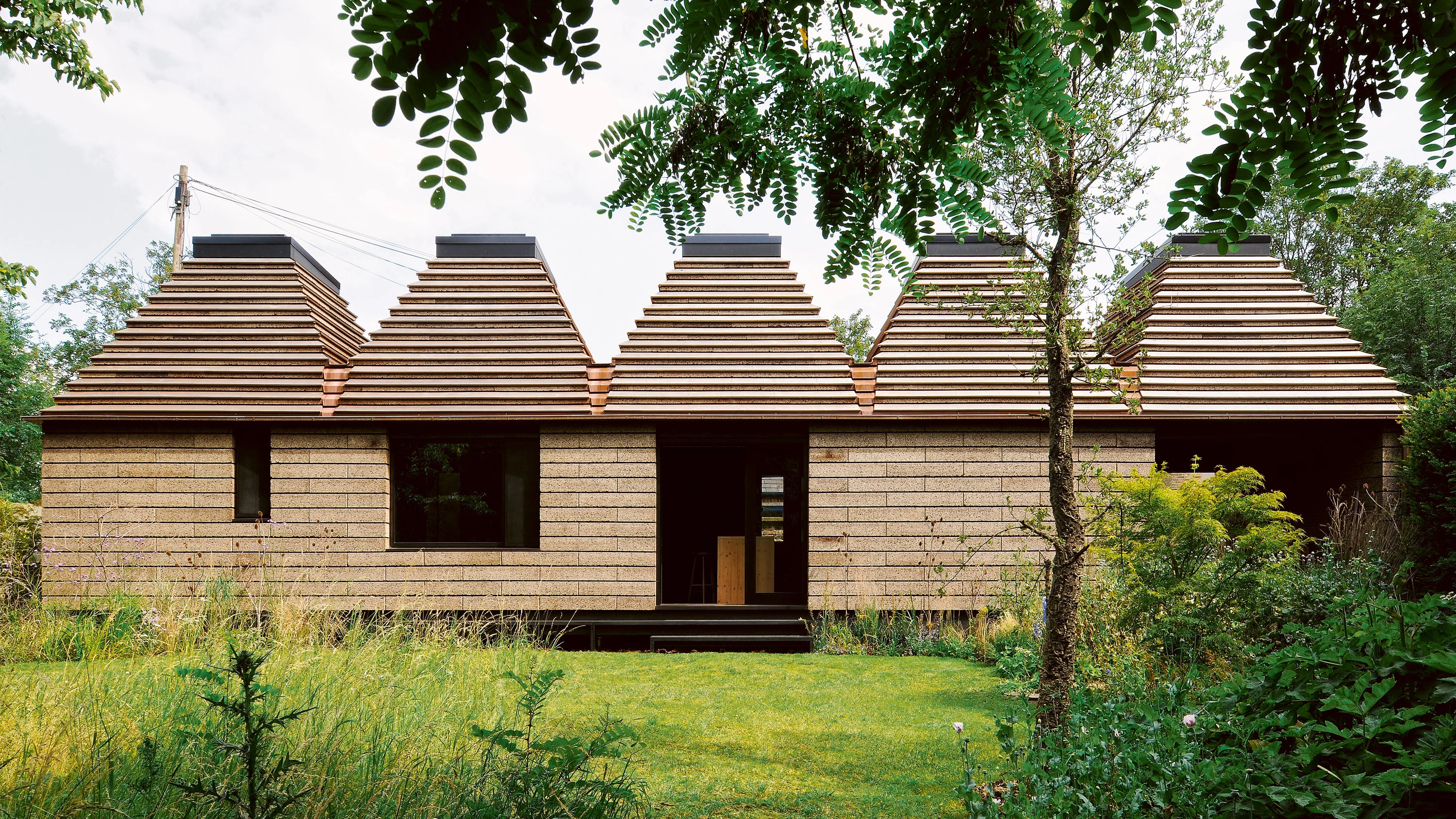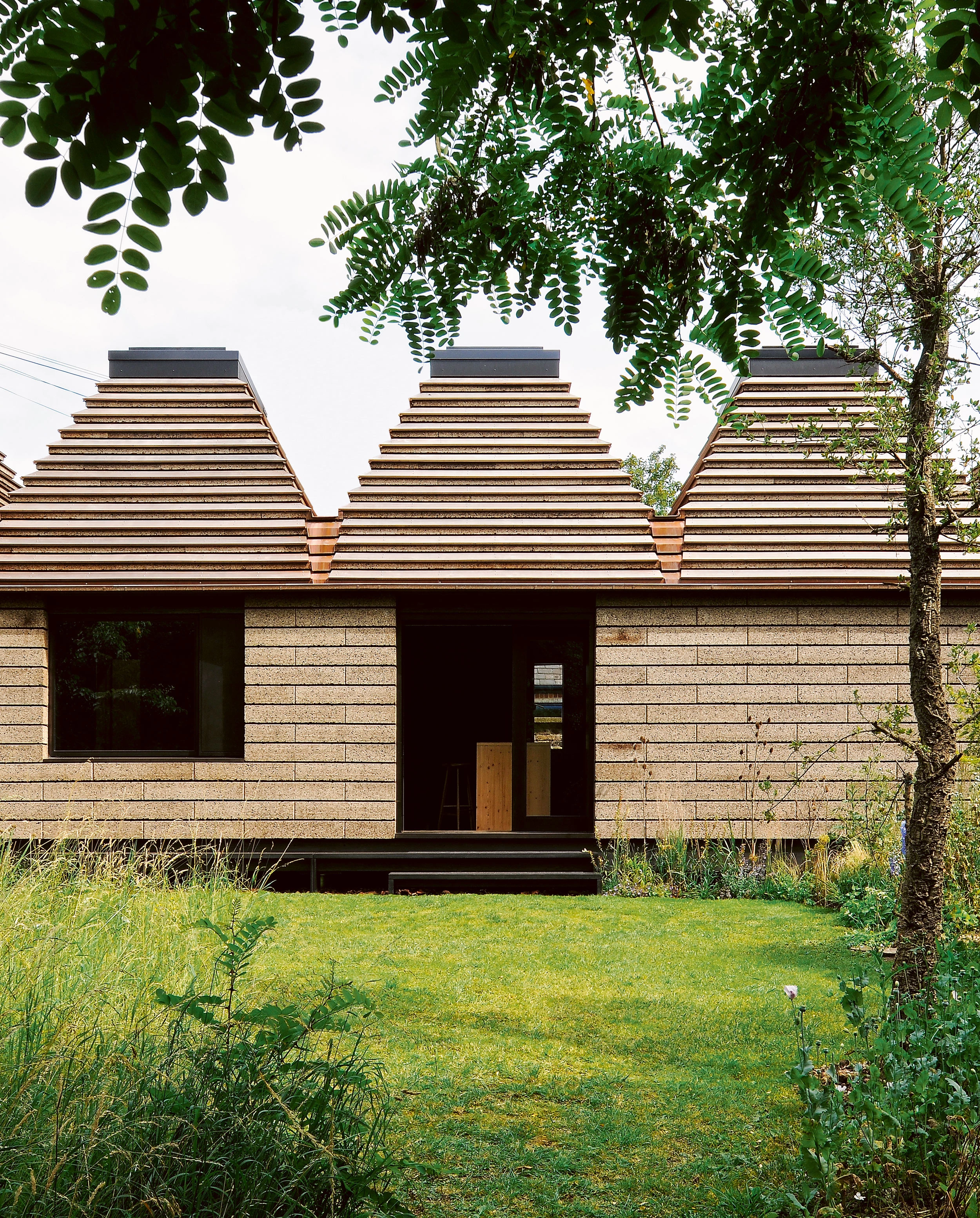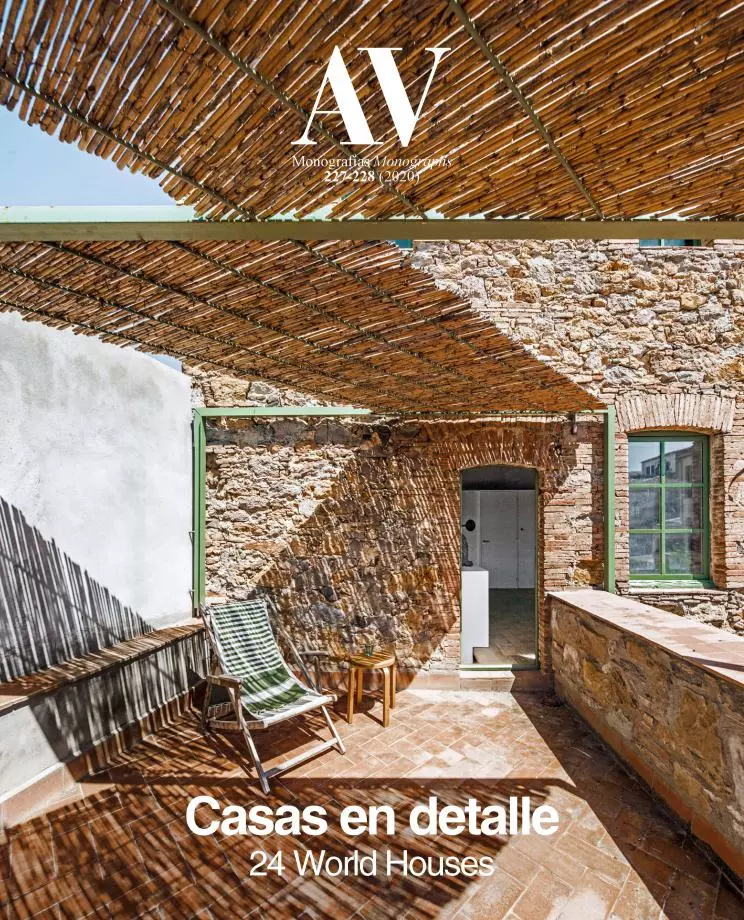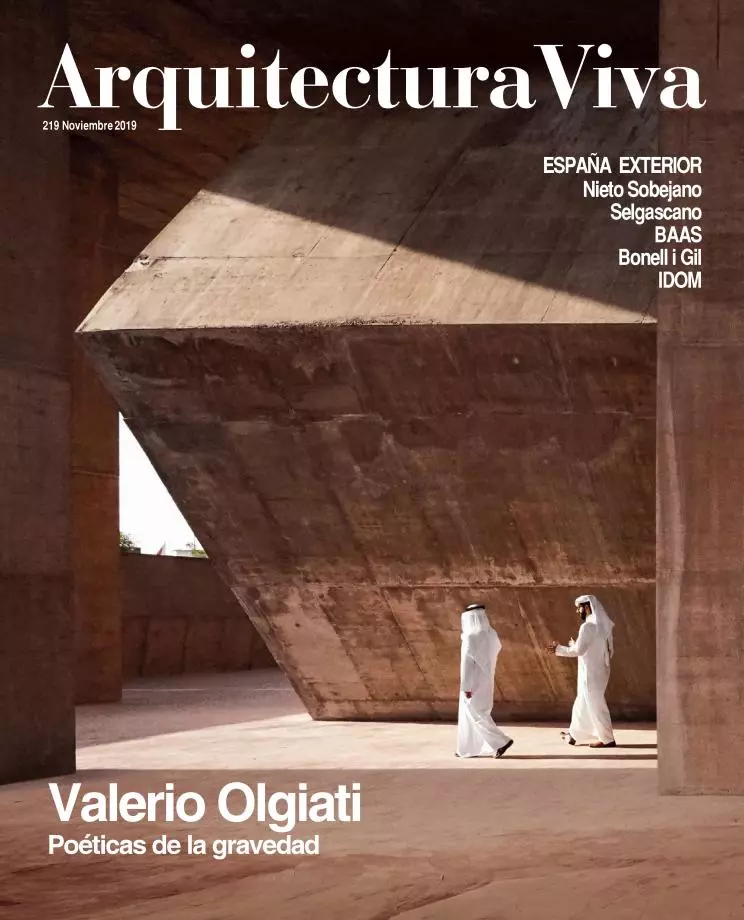Cork House, Berkshire
Matthew Barnett Howland CSK- Type House Housing
- Material Cork Unconventional materials
- Date 2019
- City Berkshire
- Country United Kingdom
- Photograph David Grandorge Jim Stephenson Augusto Brazio Magnus Dennis
- Brand Arup
Resorting to simplicity and sustainability, this residential project is a creative response to the particular complexities and conventions of contemporary housing. Instead of the traditional construction with layers of walls incorporating a variety of materials, products, and specialized systems, the dwelling presents walls and ceilings that have been executed with a single natural, sustainable, and renewable material: expanded cork. The house is conceived as a kit of prefabricated pieces which are dry-assembled by hand, with no need for mortar or glue, in such a way that the 1,268 cork blocks that make up the building can be taken apart and reused, recycled, or simply returned to the biosphere at the end of their useful life. Combining architectural and ecological goals, the structural form draws inspiration from the construction principles of old Celtic beehive-houses. In the interior, the exposed cork creates an evocative, sensory atmosphere: the walls are smooth to the touch and even smell good, and the acoustics have an overall pacifying effect...
[+][+]
Obra Work
Cork House
Cliente Client
Matthew Barnett Howland & Dido Milne
Arquitectos Architects
Matthew Barnett Howland & Dido Milne (CSK Architects), Oliver Wilton (UCL)
Colaboradores Collaborators
Matthew Barnett Howland, M&P London Contractors (ensamblaje assembly); Arup (ingeniería engineering); Wup Doodle (system CNC fabrication); RK CAD (modelado de componentes components 3D modelling); Sturgis Carbon Profiling LLP (análisis de huella de carbono whole-life carbon assessment); Urquhart & Hunt (paisajismo landscape)
Proyecto I+D R&D Project
MPH Architects, Amorim UK, Ty-Mawr Lime Ltd, University of Bath, Bartlett School of Architecture UCL (sistema de I+D system R&D project partners); B-made —Bartlett Manufacturing & Design Exchange—, Bartlett School of Architecture UCL (fabricación robótica robotic fabrication); BRE Group —Building Research Establishment— (protección frente a lluvia y fuego system test, fire and rain penetration); EPS Group (hermeticidad airtightness)
Contratista Contractor
ABC Anchors (estructura de acero steel screwpile foundations); NFP Europe / SBM Fastwood (estructura de madera structural accoya and spruce CLT); Whyte & Wood (puertas y ventanas doors and windows); Nic Rhode Furniture (built-in spruce Tilly board joinery); Tom Graham Workshop (mobiliario reciclado reclaimed spruce CLT furniture); Good Directions Ltd (cobre copper); The Rooflight Company (lucernarios rooflights); DMF fabrications (latón brass); Ecosofa, Trent Upholsteries (tapicería upholstery); Amorim Isolamentos (corcho cork); Aston Matthews (sanitarios sanitaryware); Original Bathrooms (WC); Eisenware Ltd (herrero brass ironmongery); Residential Sprinklers Solutions (rociadores fire suppression); Windsor & Eton Stoves Ltd (estufa de leña log-burning stove)
Fotos Photos
David Grandorge; Jim Stephenson; Augusto Brazio; Magnus Dennis.








