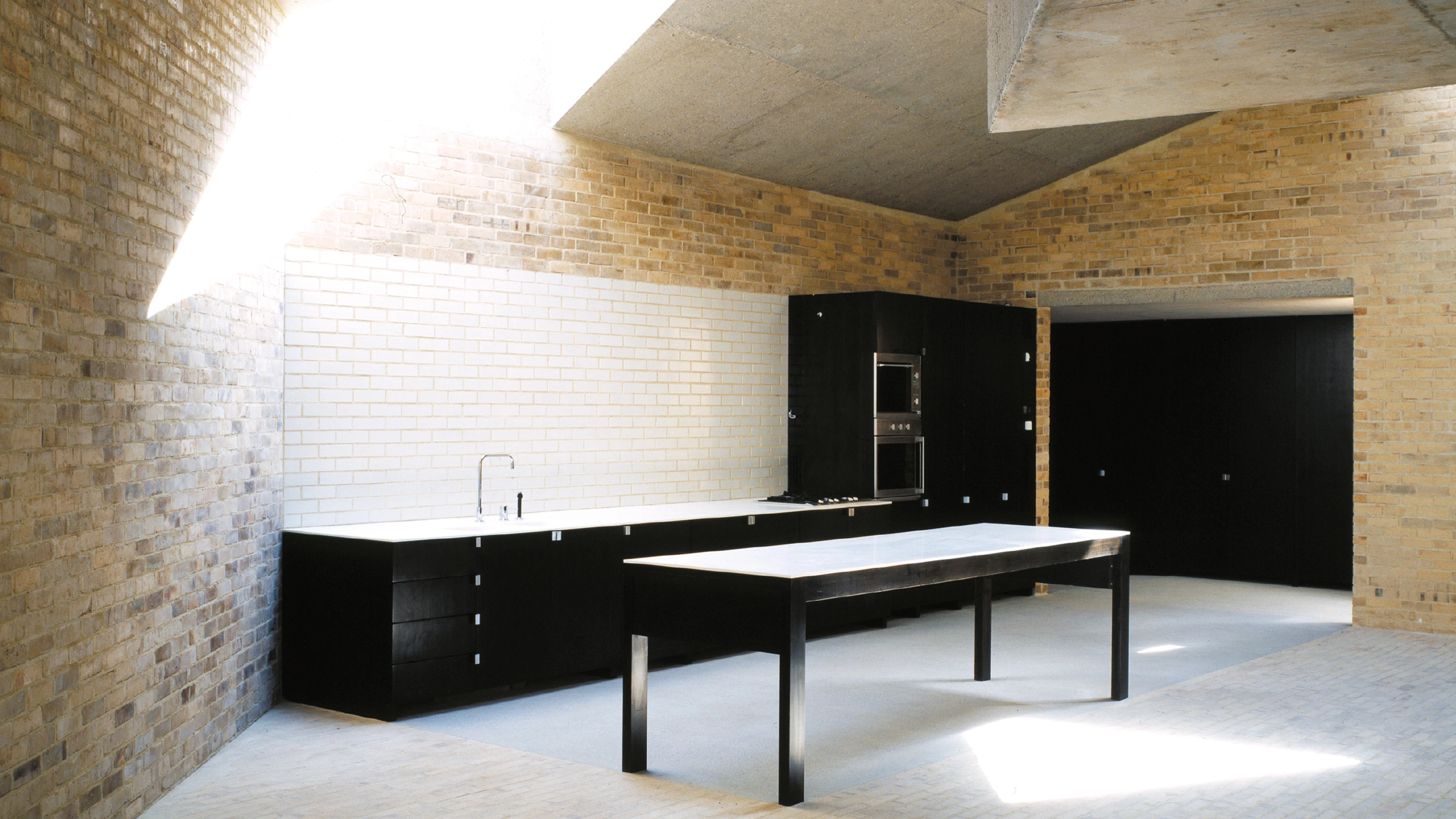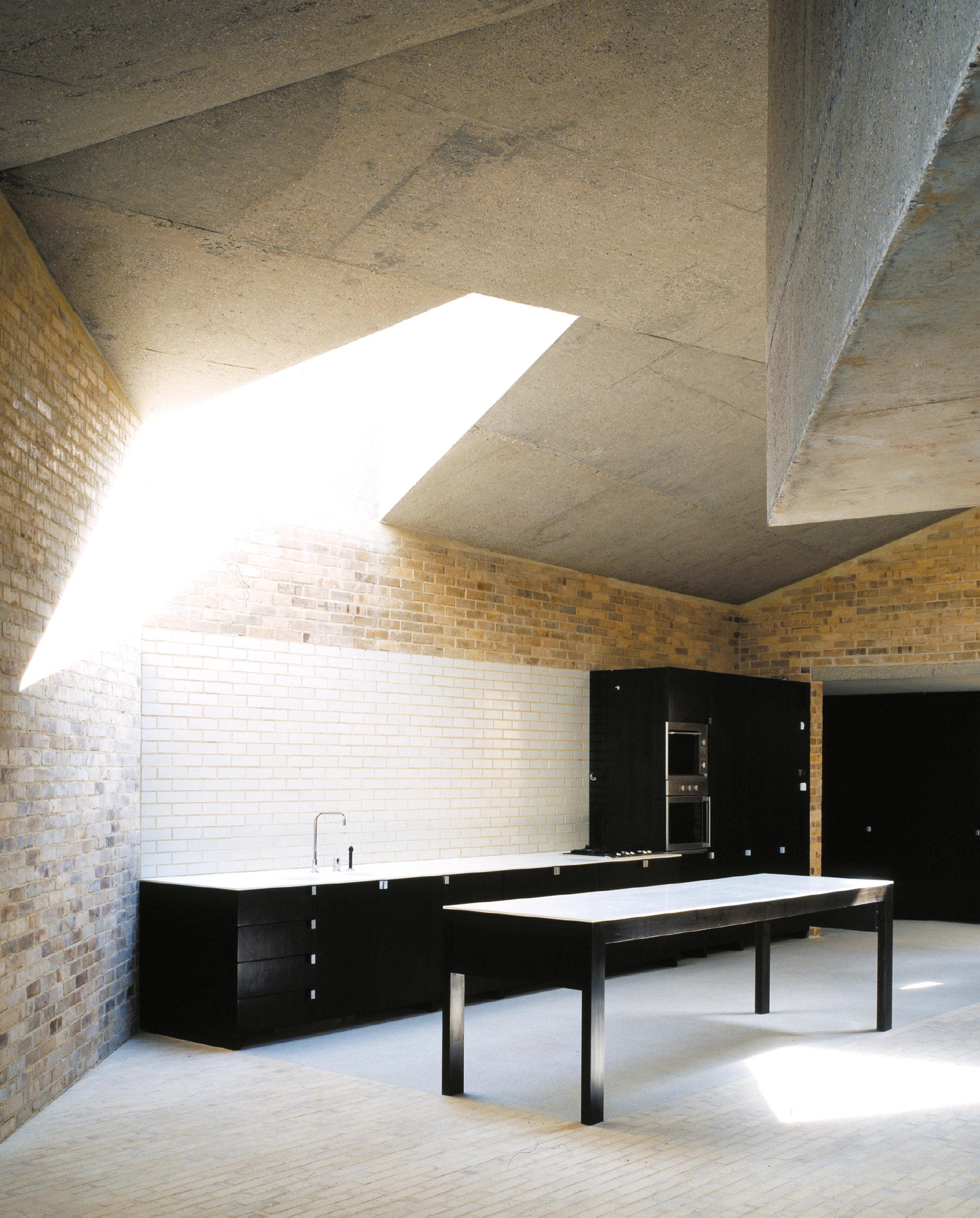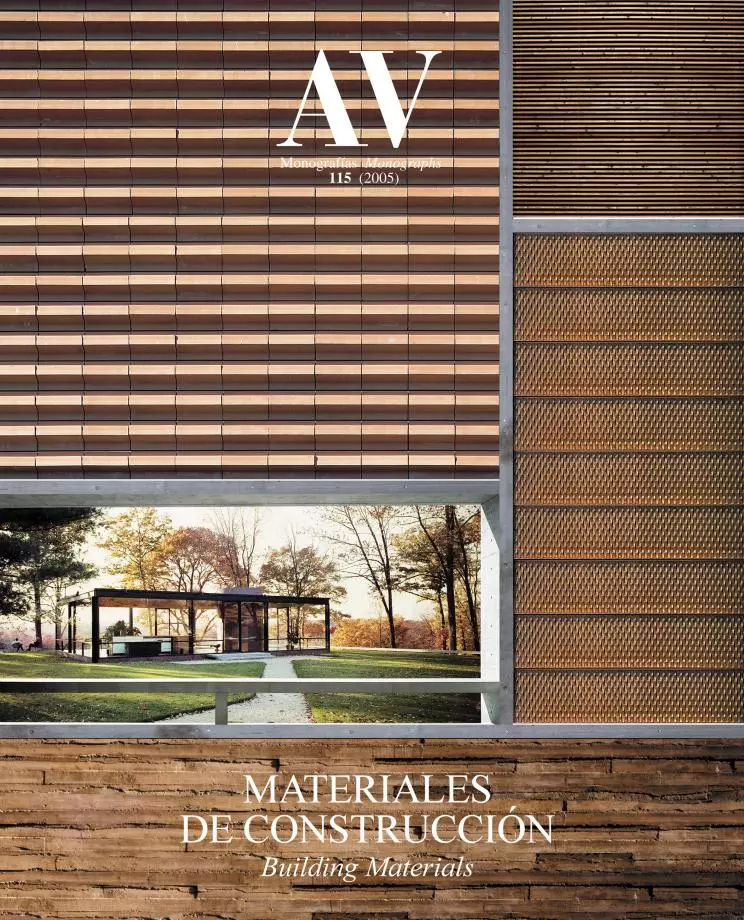Brick House, London
Caruso St John Architects- Type House Housing
- Material Ceramics Brick
- Date 2001 - 2005
- City London
- Country United Kingdom
- Photograph Hélène Binet
Trapped amid residential buildings in a busy part of West London, this family house can only be explained by the will of the clients, who were determined to build their new home in a particular part of the city where conventional sites were used up many years ago. The land in which this house has been raised is shaped like a horse’s head, surrounded by taller buildings, and can only be reached by an old carriageway that runs parallel to the adjacent house, through the door opened on its Victorian facade. Only from the entranceways of the nearby houses or framed by their facades is it possible to catch a glimpse of some fragments of the facade or of the roof of the new house.
The intricate shape of the site in turn produces an interior with an irregular form. In fact, the living spaces are directly generated by these singular forms, in such a way that the dwelling is a sort of sacred space like that of the Baroque chapels buried deep into the dense urban fabric, where the interior space expands after leaving behind the city’s close pattern of narrow streets. Here the living room, located on the upper floor and of the same size as the kitchen and the dining room, provides a space in which to retreat from the din of the city. The lower level, in contrast, is much more compartmentalized, accommodating four bedrooms that receive light from the courtyards that have been carved out of the three vertices of the plot. The stairs, bathrooms and storage areas are located in the central area of the floor plan or next to the party walls, where there is less light.
All the walls, both inside and outside, are made of brick. Following the excavation of the site, a concrete tray retaining structure was formed, and the load-bearing brickwork walls were then erected on this base. The use of this same material on every wall makes the enveloping quality of the brick surface prevail over its tectonic quality. Furthermore, the arrangement of the bricks within the mortar shifts as surfaces shrink, bend or twist, making them seem elastic. The ceiling of the upper floor is made of cast concrete and adopts different heights and gradients to generate particular spaces within the overall deep plan: a flat ceiling appears to press down over the dining table, while a domed profile covers the main living space. The wooden window frames with double glazing and the roof finished with a PVC membrane and fiberglass help to retain heat... [+]
Arquitectos Architects
Adam Caruso, Peter St John
Colaboradores Collaborators
Rod Heyes, Lorenzo de Chiffre, James Payne, Tim Collett; Jackson Coles (aparejador quantity surveyor)
Consultores Consultants
Mendick Waring (instalaciones service engineering); Price & Myers (estructura structural engineering); Valley Joinery (carpintería interior joinery)
Contratista Contractor
Harris Calnan
Fotos Photos
Hélène Binet







