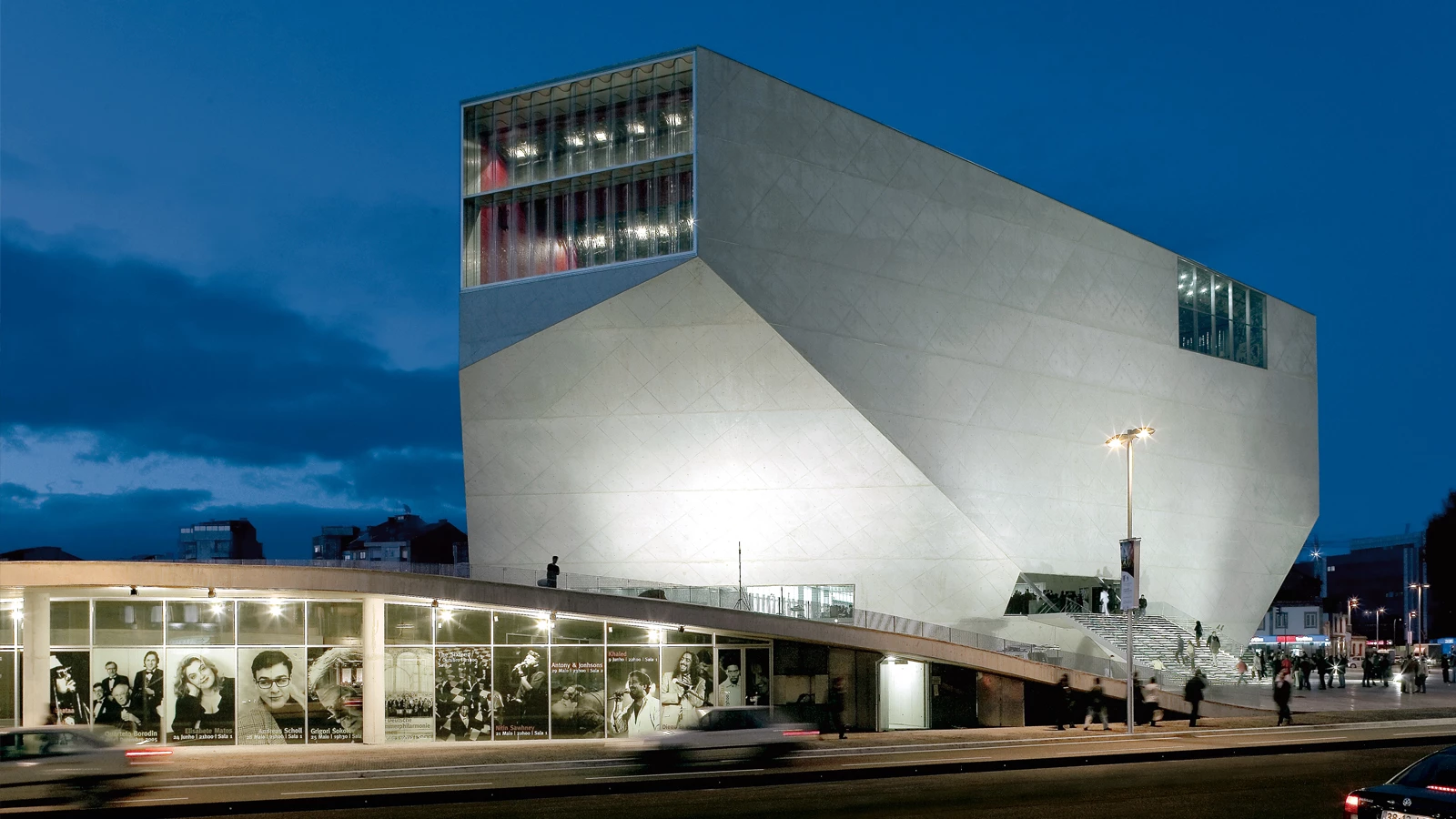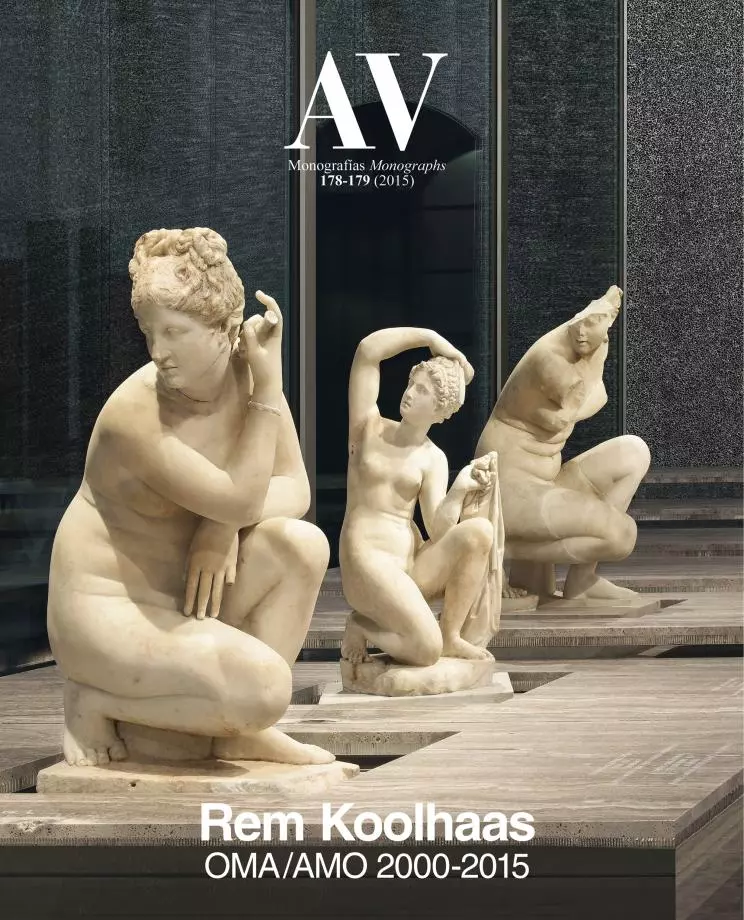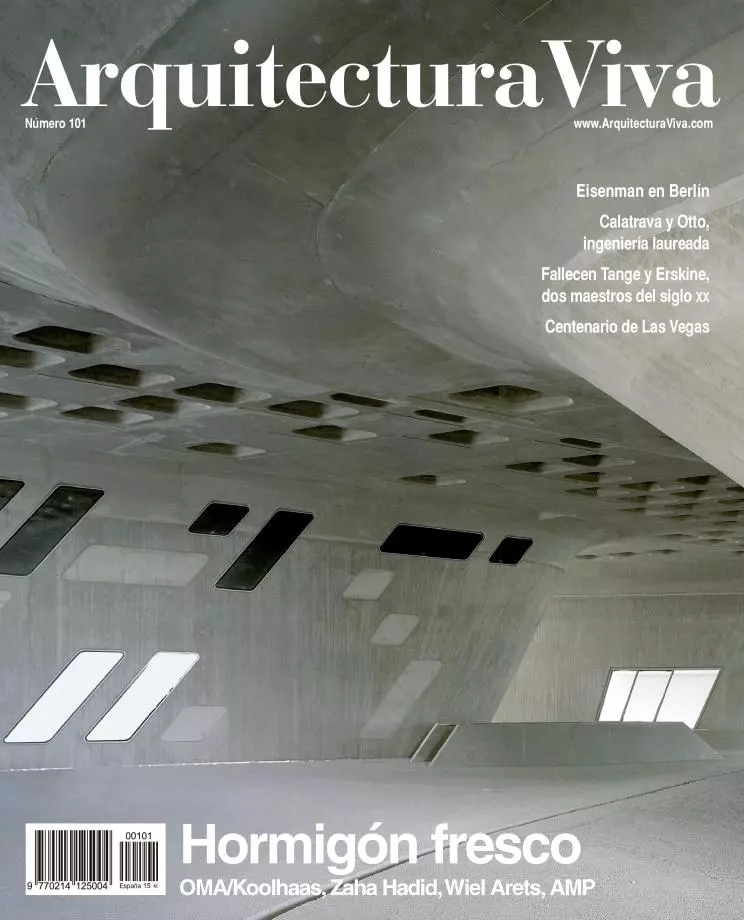Casa da Música, Oporto
OMA - Office for Metropolitan Architecture- Type Culture / Leisure Auditoriums Concert hall
- Material Concrete
- Date 1999 - 2005
- City Porto
- Country Portugal
- Photograph Duccio Malagamba Kristien Daem Christian Richters Philippe Ruault
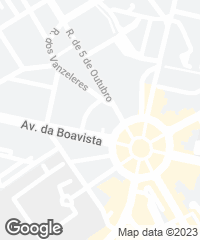
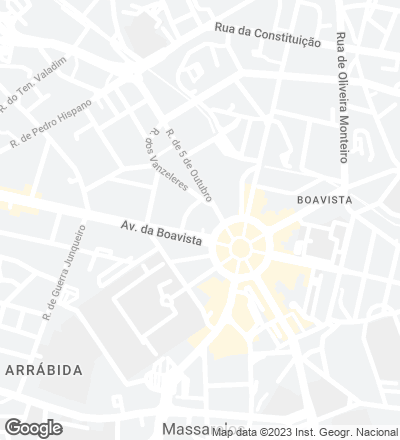
Despite the attempts to escape the shoebox-shaped auditorium, experience shows that this type of concert hall offers the best acoustics. In this case, the design chosen reinterprets the type, redefining the relationship of the concert hall with the exterior. Winner in the competition held in 2001, the project adapts the Y2K house, designed a year before for a millionaire, to the brief: an angular geometry into which the regular prisms of the essential program are excavated.
On the historic Rotunda da Boavista, along an axis joining the center of Porto and the sea, the auditorium is set back, resting on a more intimate square, and rises as a freestanding object, addressing issues of access, visibility and symbolism in one gesture. Like in a spacecraft, a slender stair of access leads to the lobby, where steep stairs connect all the spaces: restaurant, terraces, technical spaces and vertical communications. Through these spaces one reaches the main public functions, carved out of the building’s mass, and which include two concert halls. The dynamism of the residual space is counteracted by the boldness of the main concert hall, with capacity for 1,300 spectators.
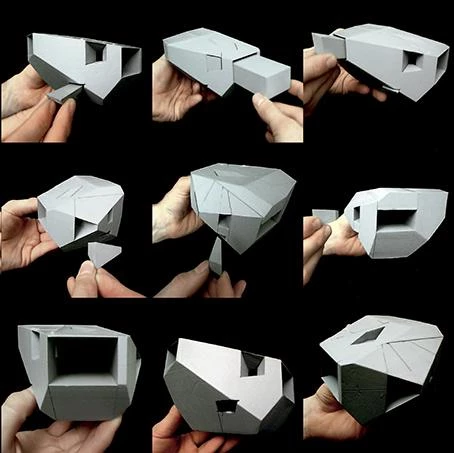
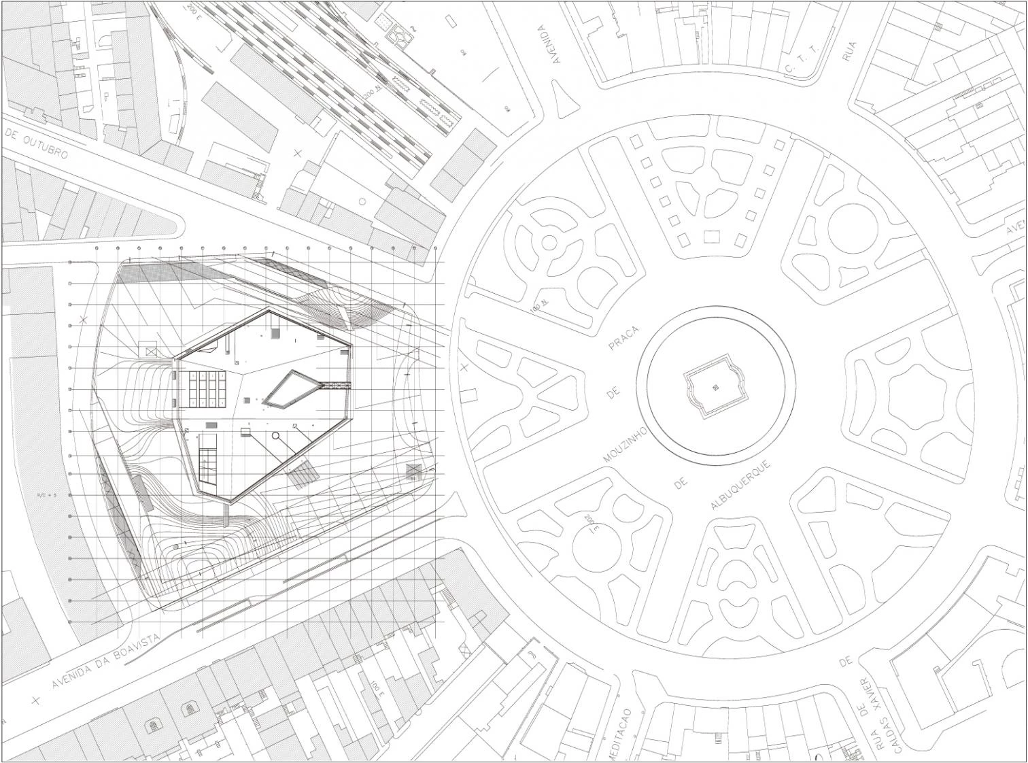



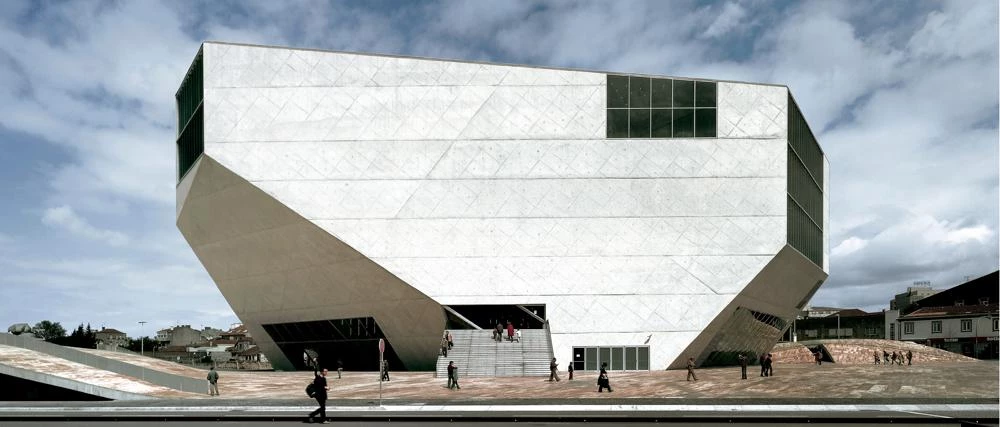
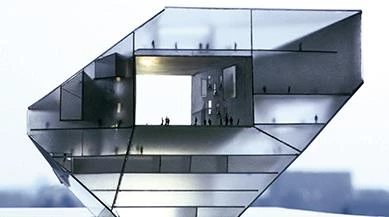
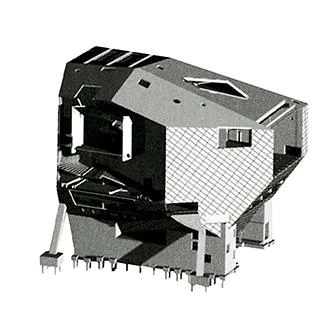
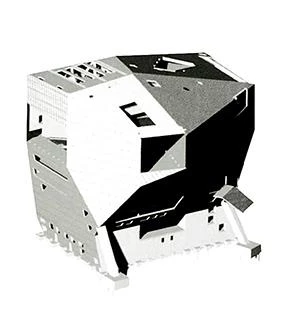
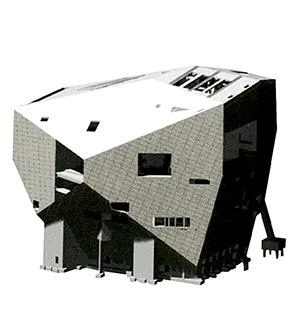
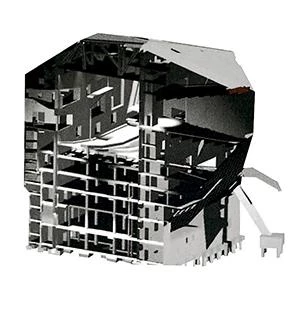
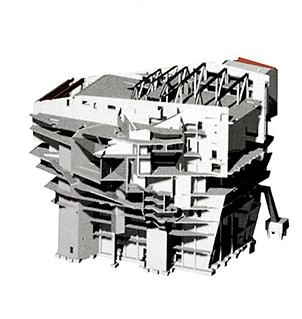
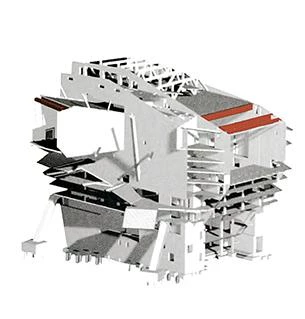
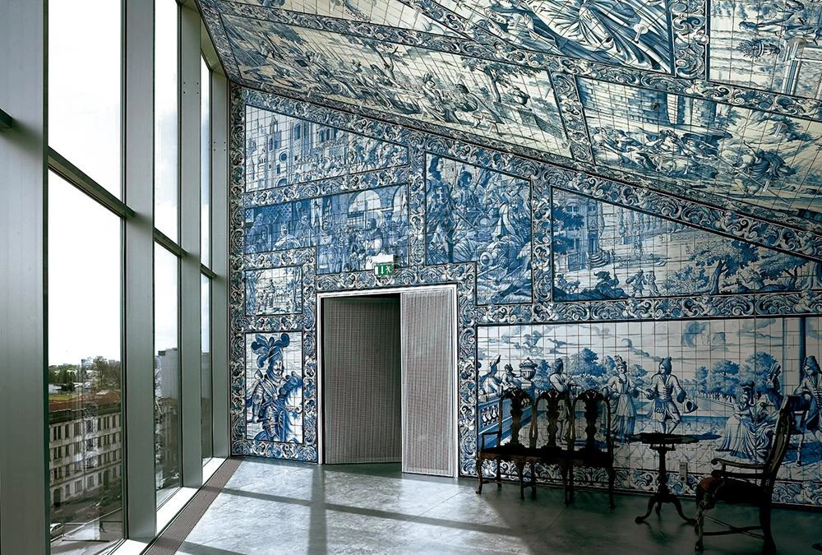
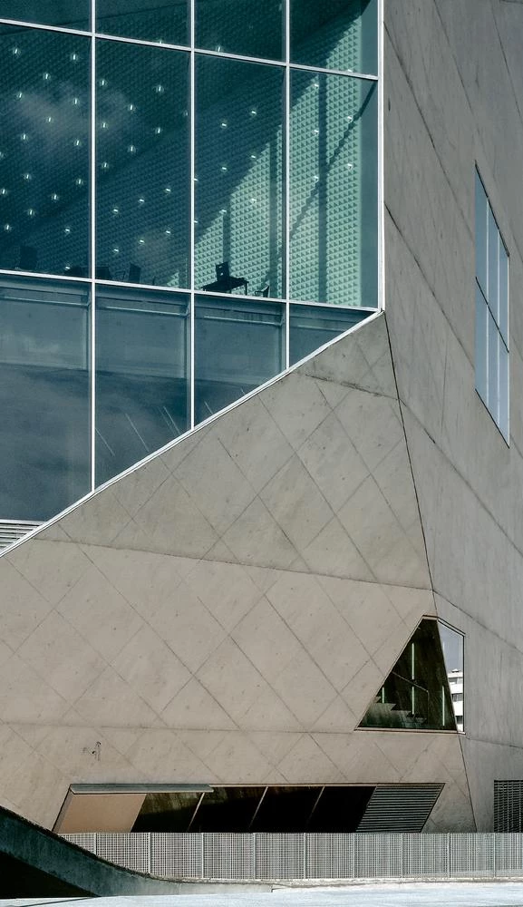

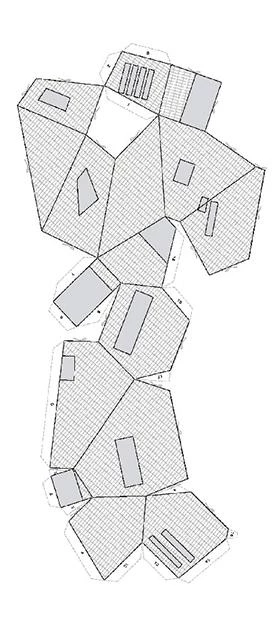
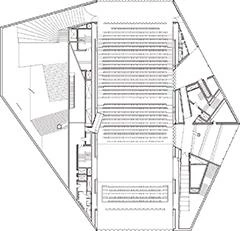
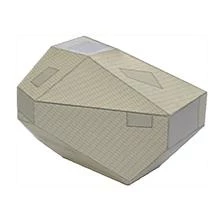
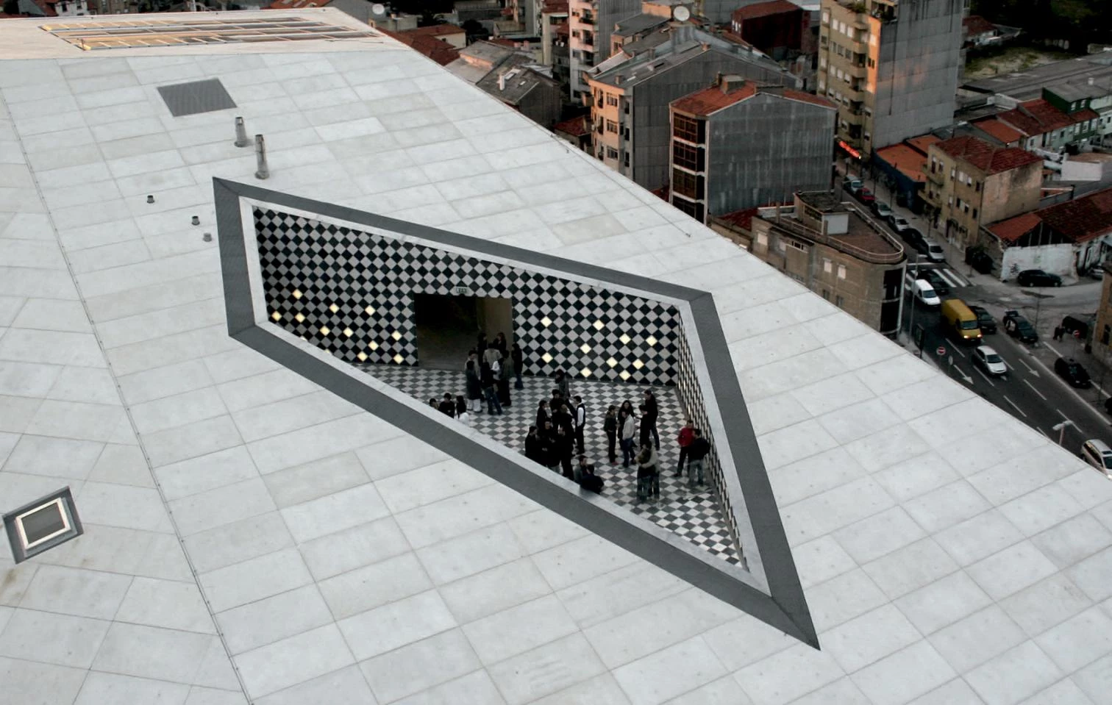
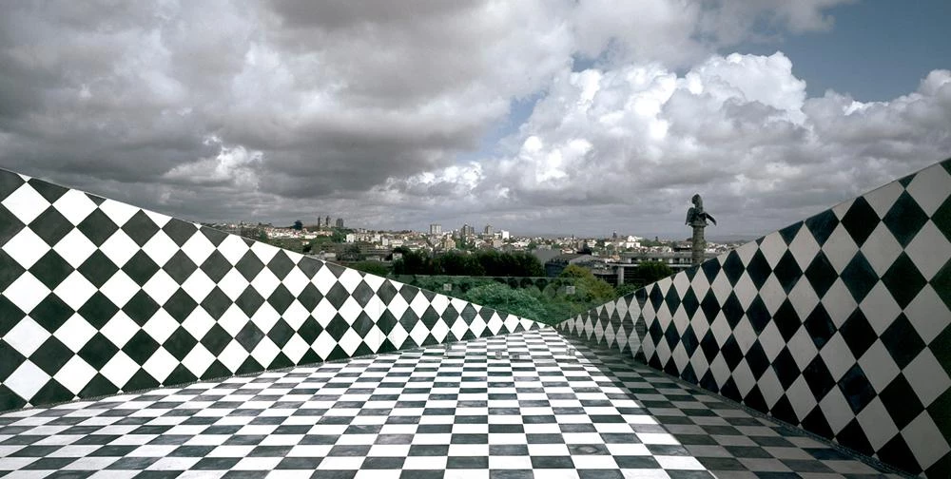
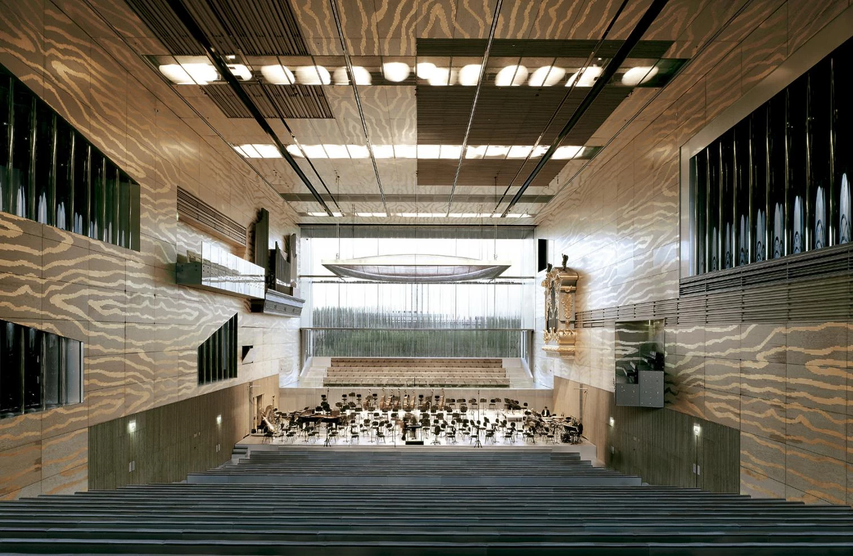
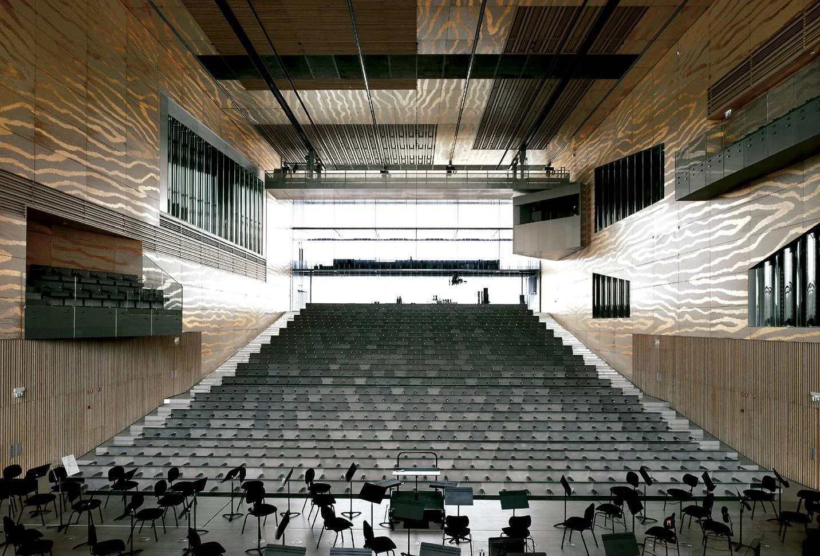
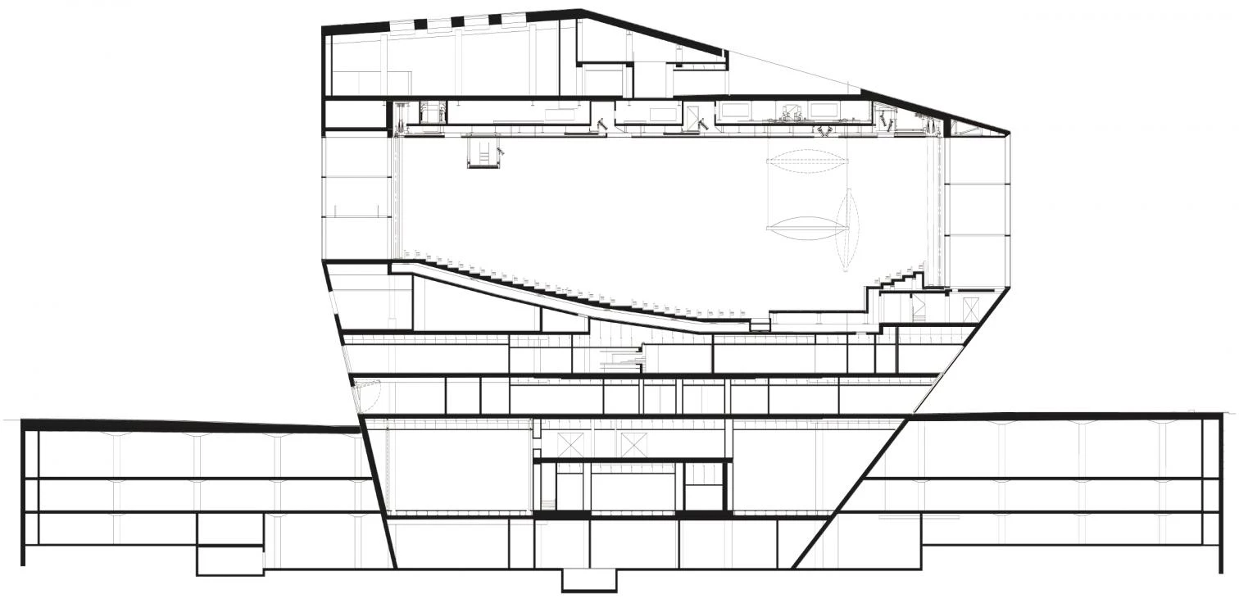
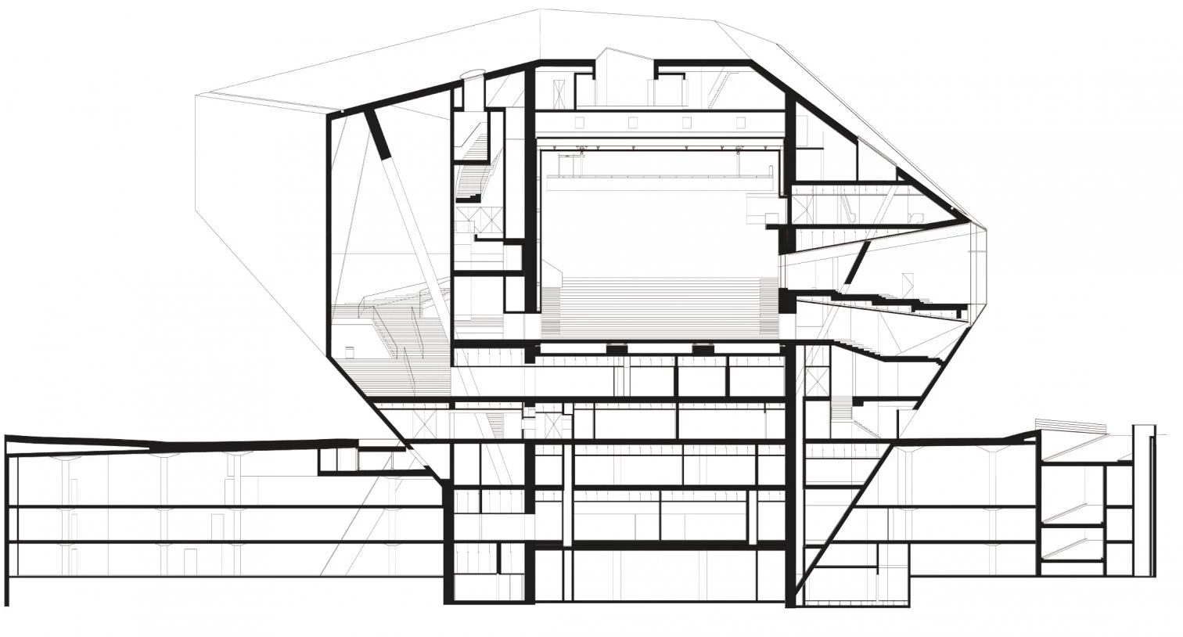
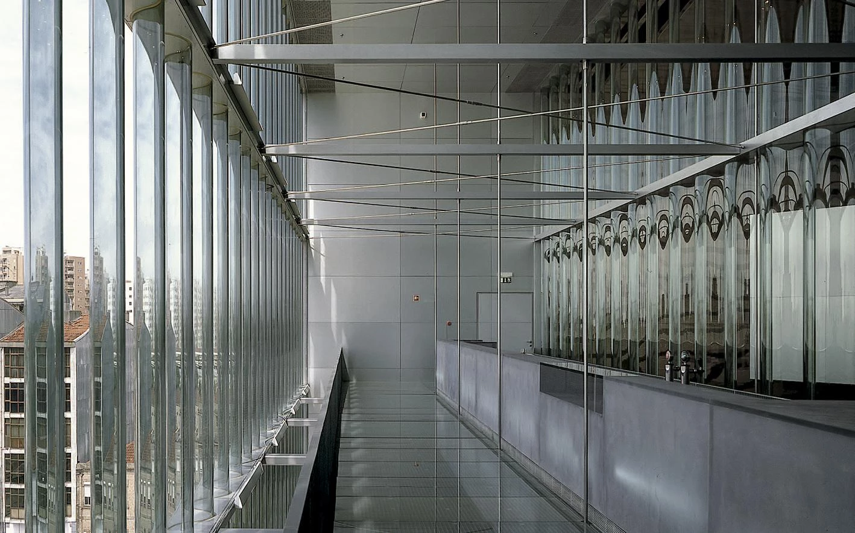
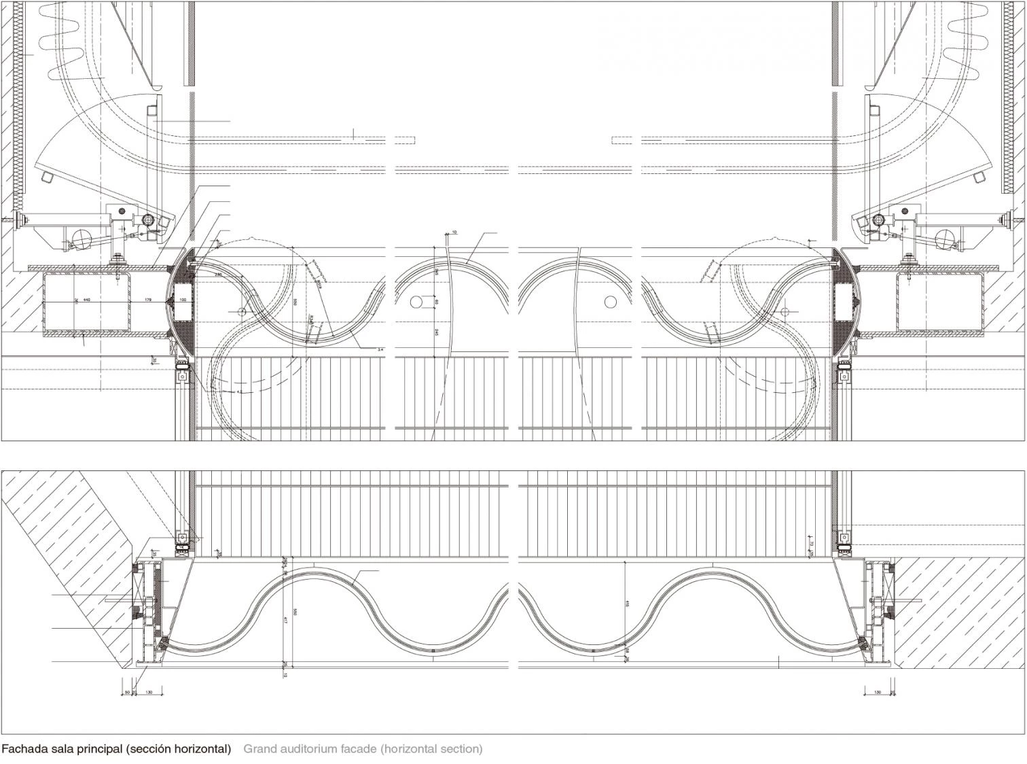
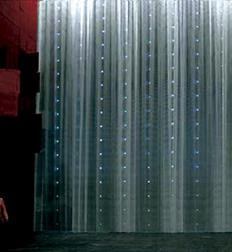
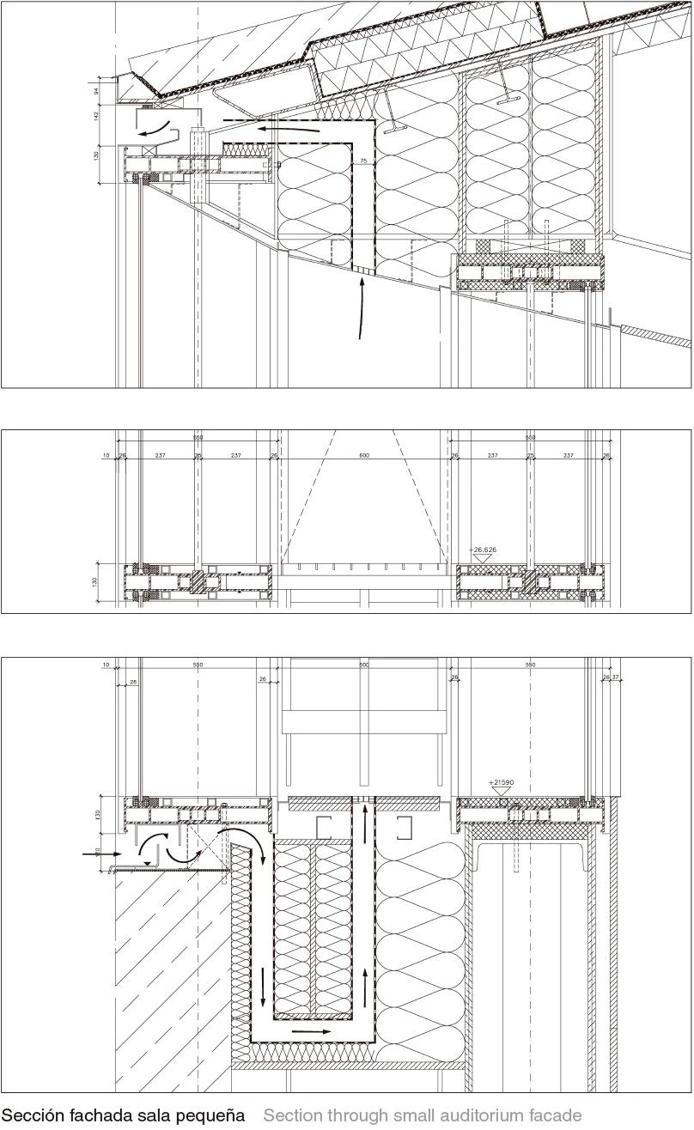
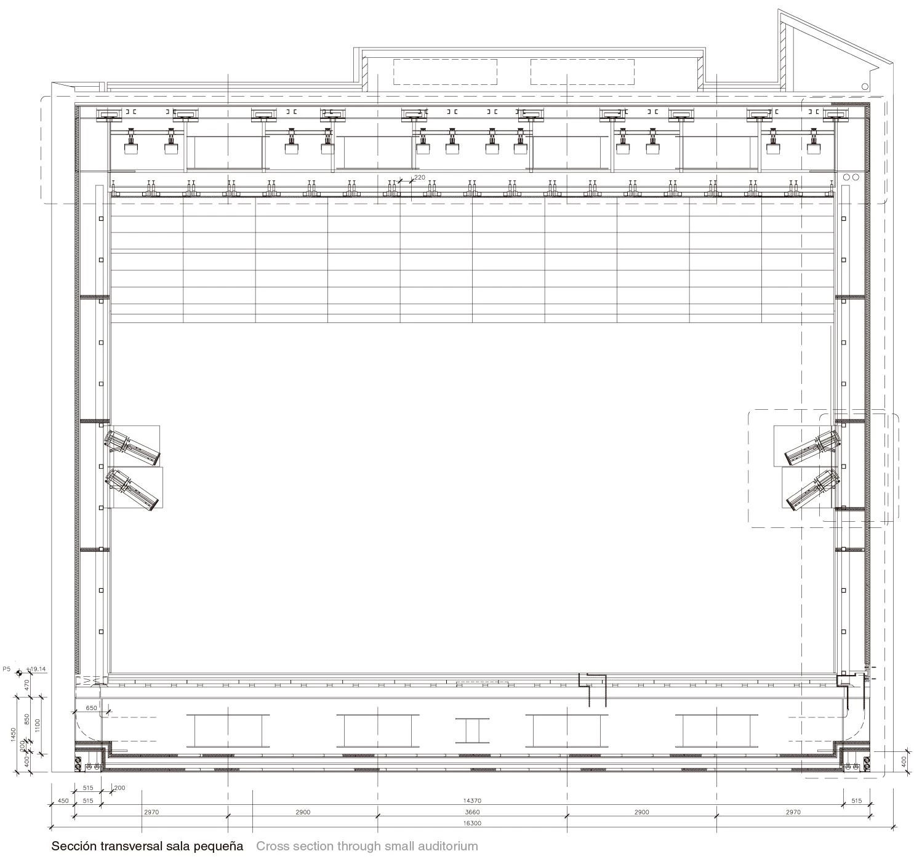
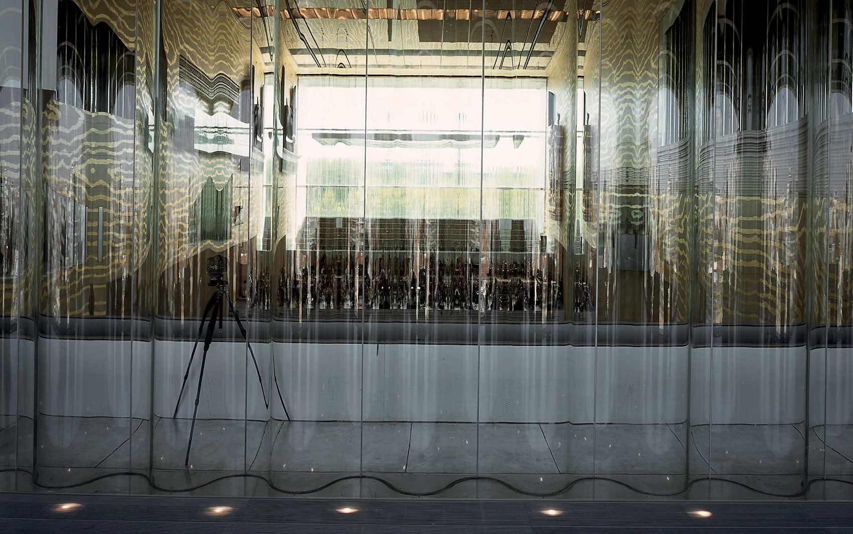
Client
Porto 2001/Casa da Música
Program
Main building: 22.000 m², grand auditorium 1,300 seats, small auditorium 350 seats, 8 rehearsal rooms, music shop, cyber and educational facilities, VIP room, restaurant and roof terrace; parking for 600 cars (27,000 m²)
Prize
RIBA European Award
Architects
OMA
Partners-in-Charge: Rem Koolhaas and Ellen van Loon. Project Architects: Adrianne Fisher, Michelle Howard. Competition: Rem Koolhaas, Fernando Romero Havaux, Isabel Silva, Barbara Wolff, Uwe Herlijn. Team: Isabel Silva, Uwe Herlijn, Nuno Rosado, Robert Choeff, Barbara Wolff, Stephan Griek, Govert Gerritsen, Saskia Simon, Thomas Duda, Christian von der Muelde, Rita Amado, Philip Koenen, Peter Müller, Krystian Keck, Eduarda Lima, Christoff Scholl, Alex de Jong, Alois Zierl, Olaf Hitz, Jorge Toscano, Duarte Santos, Nelson Carvalho, Stefanie Wandinger, Catarina Canas, Shadi Rahbaran, Chris van Duijn, Maria Baptista, André Cardoso, Paulo Costa, Ana Jacinto, Fabienne Louyot, Nicolas Firket, Christina Beaumont, Anna Little
Local Architect: ANC Architects, Jorge Carvalho, Teresa Novais
Ove Arup & Partners – Afassociados
Coordination: Cecil Balmond, Rory McGowan (Arup), Rui Furtado, Marco Carvalho (Afa). Structure: Arup London/AFA Lda, Cecil Balmond, Rory McGowan, Asim Gaba, Toby Maclean, Andrew Minson, Rui Furtado, Rui Oliveira, Pedro Moás, Sérgio Vale, Sara Caetano, Jorge Carneiro, Filipe Ferreira, Diogo Vasconcelos. Services: Arup London / AFA Lda/RGA, Tim Thornton, Stefan Waldhauser, Dane Green, Dorothee Richter, António José Rodrigues Gomes, Joaquim Viseu, Luís Graça, Paulo Silva, Pedro Albuquerque, Isabel Sarmento, Estevão Santana. Fire Engineering: Arup Fire, George Faller
Consultants
Code Consultancy: OHM/Gerisco. Acoustics: TNO Eindhoven and Dorsser Blesgraaf, Renz van Luxemburg, Theo Raijmakers. Interiors, Curtains: Inside Outside, Petra Blaisse, Peter Niessen, Marieke van den Heuvel, Mathias Lehner. Scenography: Ducks Scéno, Michel Cova, Stephan Abromeit, Aldo de Sousa. Facade: Robert Jan van Santen; ARUP facades. Curved Glass Facade: ABT, Rob Nijsse. Auditorium Chairs: Maarten van Severen. Loose Furniture Foyers: Daciano da Costa, António Sena da Silva, Leonor Álvares de Oliveira, Fernando Távora
Photos
Duccio Malagamba; Phil Meech/OMA; OMA; Kristien Daem; Christian Richters; Philippe Ruault

