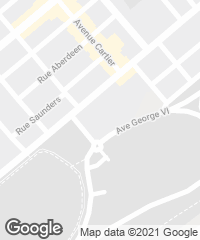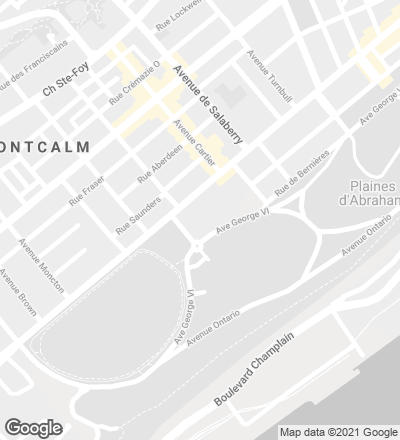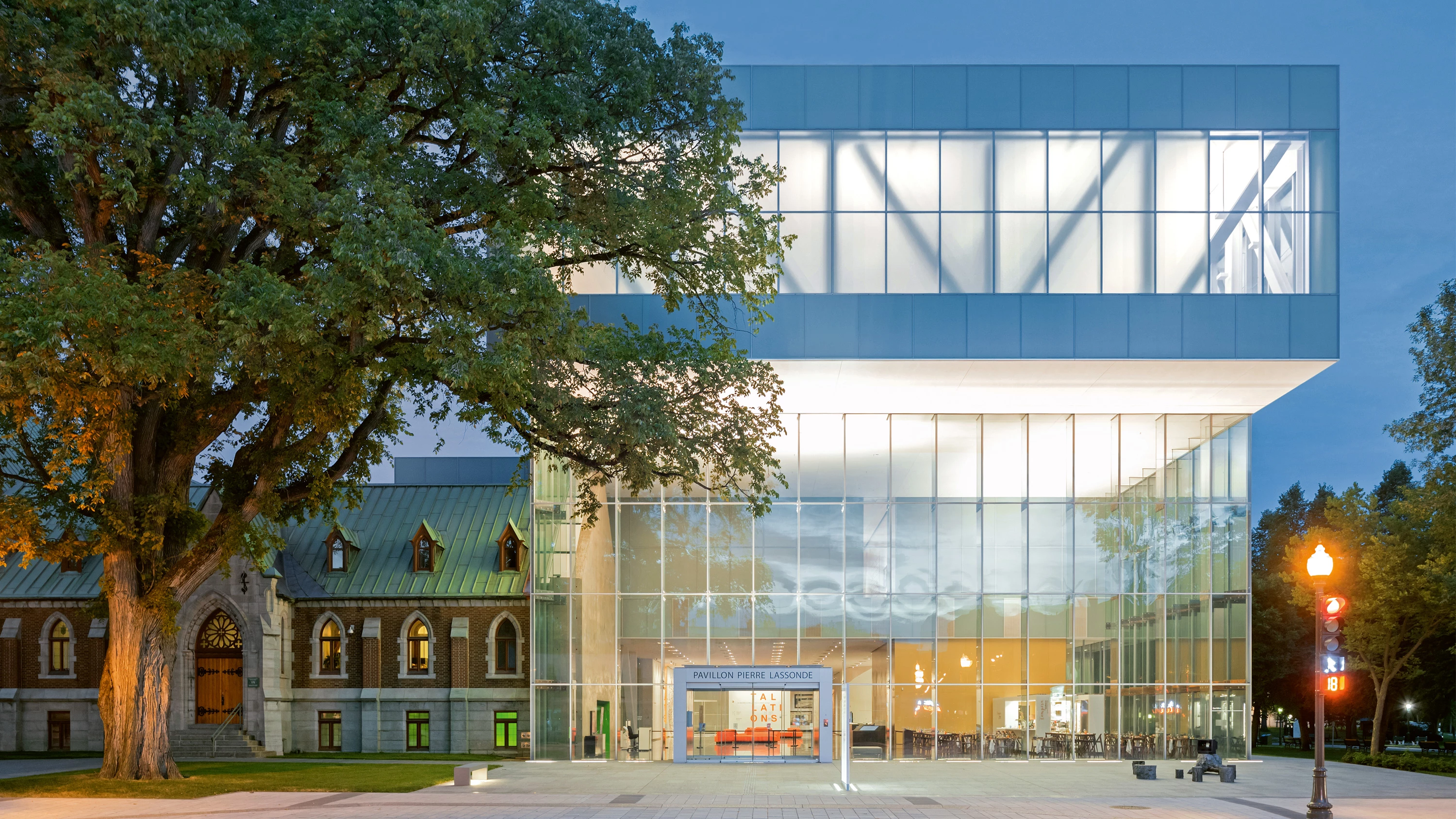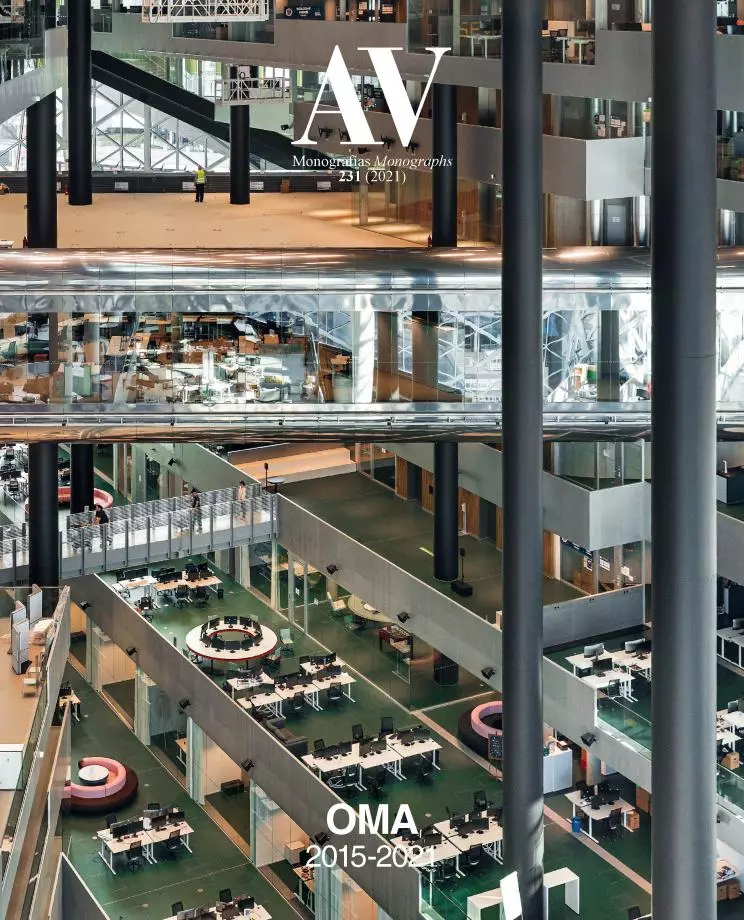Musée National des Beaux-Arts (MNBAQ), Quebec
OMA - Office for Metropolitan Architecture- Type Culture / Leisure Museum
- Material Glass
- Date 2010 - 2016
- City Quebec
- Country Canada
- Photograph Philippe Ruault Bruce Damonte Nic Lehoux Iwan Baan


The extension of the Musée National des Beaux-Arts du Québec sits amid the other three existing institutional buildings creating a complex on the edge of the park. The project tries to establish new relationships between the green areas and the adjacent streets, aside from addressing many of the contradictions of the place. The required new galleries are stacked in three volumes of decreasing size: the temporary exhibitions (50x50 m), the permanent modern and contemporary collections (45x35 m), and design/Inuit exhibits (42.5x25 m). The volumes are staggered, so on ground level a large hall opens up to the city, sheltered under a dramatic twenty-meter cantilever. In this way, the extension respects and preserves St. Dominique Church, and at the same time creates a persuasive presence on the avenue. On the opposite facade, a terraced front rounds off the galleries with outdoor spaces that spill into the park, which is thereby extended towards the museum. The new building connects with the museum’s existing buildings by a passageway that changes in elevation, and creates a surprising mixture of gallery spaces that lead the visitor, as if by chance, to the rest of the museum complex...
[+]
Cliente Client
Musée National des Beaux-Arts du Québec
Arquitecto Architect
OMA / Shohei Shigematsu (socio partner); Jason Long (socio encargado partner in charge); Ceren Bingol, Patrick Hobgood, Luke Willis, Rami Abou-Khalil, Richard Sharam, Tsuyoshi Nakamoto, Sandy Yum, Sara Ines Ruas, Ted Lin, Markus von Dellingshausen, Andy Westner, Jackie Woon Bae, Carly Dean with Sue Lettieri, Michael Jefferson, Mathieu Lemieux Blanchard, Martin Raub, Demar Jones, Cass Nakashima, Rachel Robinson (equipo team)
Arquitecto asociado Associate Architect
Provencher_Roy Architectes / Michel Roy (socio partner); Claude Provencher, Pascal Lessard, Jonathan Audet, Réal Baril, Anik Bastien-Thouin, Mélanie Caron, Véronique De Bellefeuille, Konstantin Demin, Danielle Dewar, Daniel Legault, Layla MacLeod, Sonia Mailloux, Guillaume Martel-Trudel, Céline Coralie Mertenat, Katell Meuric, Fanette Montmartin, Franck Murat, Audrey Piché Mandeville (equipo team)
Colaboradores Collaborators
SNC Lavalin (estructura structure); Bouthillette Parizeau / Teknika HBA (instalaciones MEP); Technorm (normativa code); Legault & Davidson (acústica acoustics); Exim (ascensores vertical transport); CHP Inc.(control de presupuesto cost control); Buro Happold (iluminación lighting); FRONT (fachada facade); Patenaude Trempe, Inc., Albert Eskenazi, CPA Structural Glass (ingeniería de fachada facade engineering); Trizart Alliance (auditorio auditorium); Luc Lévesque (consejero local local advisor); EBC (constructor contractor)
Fotos Photos
Philippe Ruault; Bruce Damonte; Nic Lehoux; Iwan Baan







