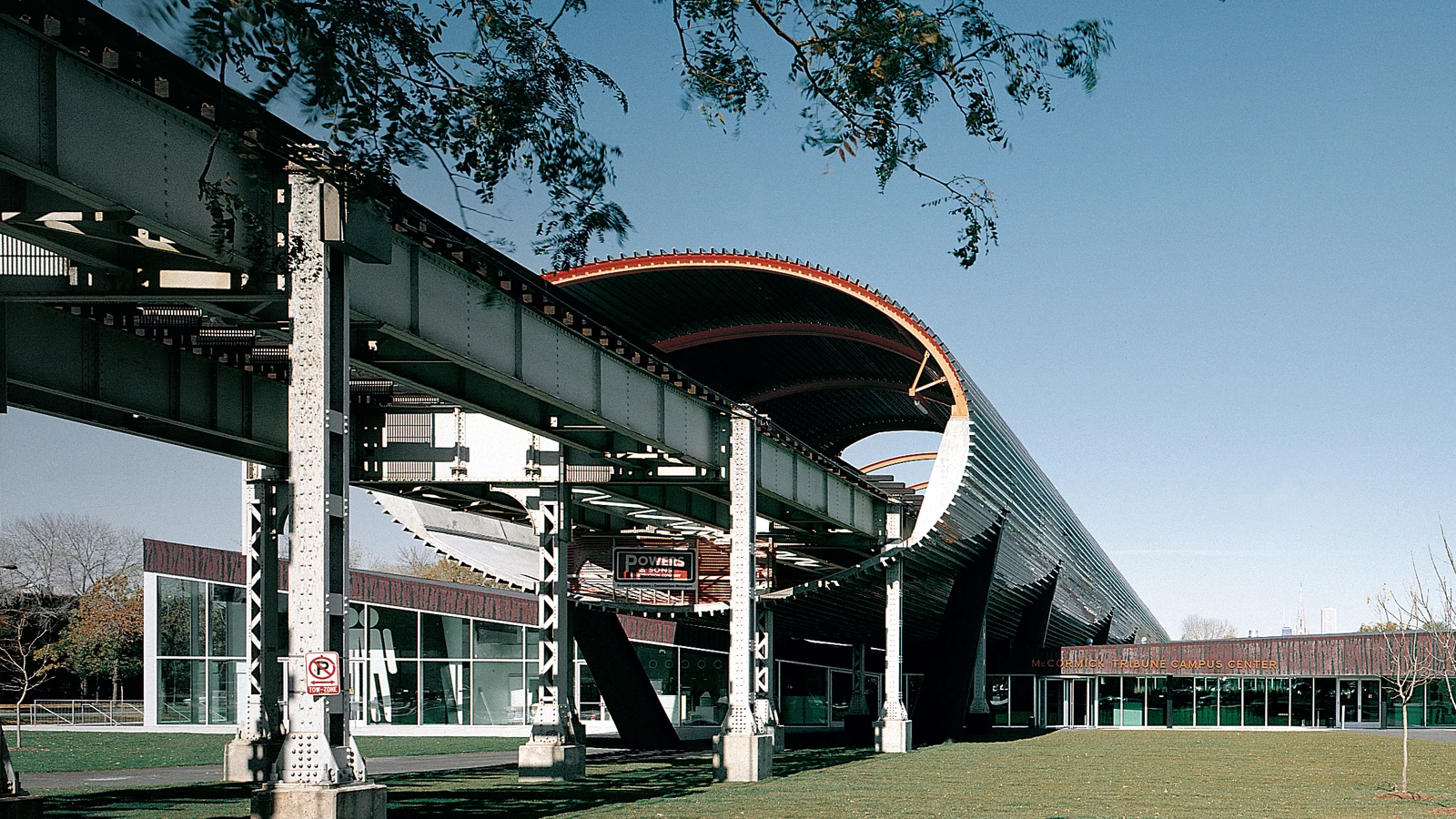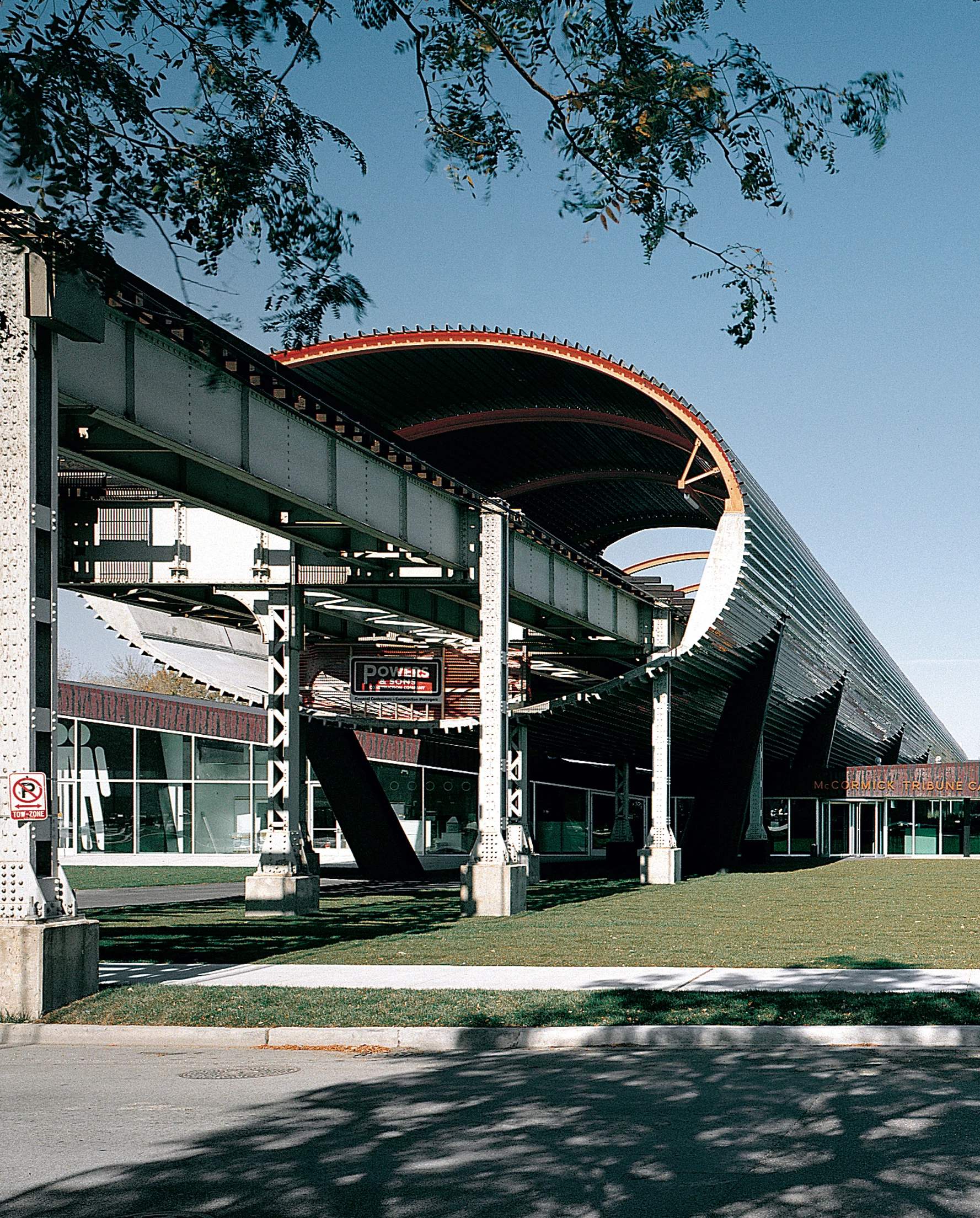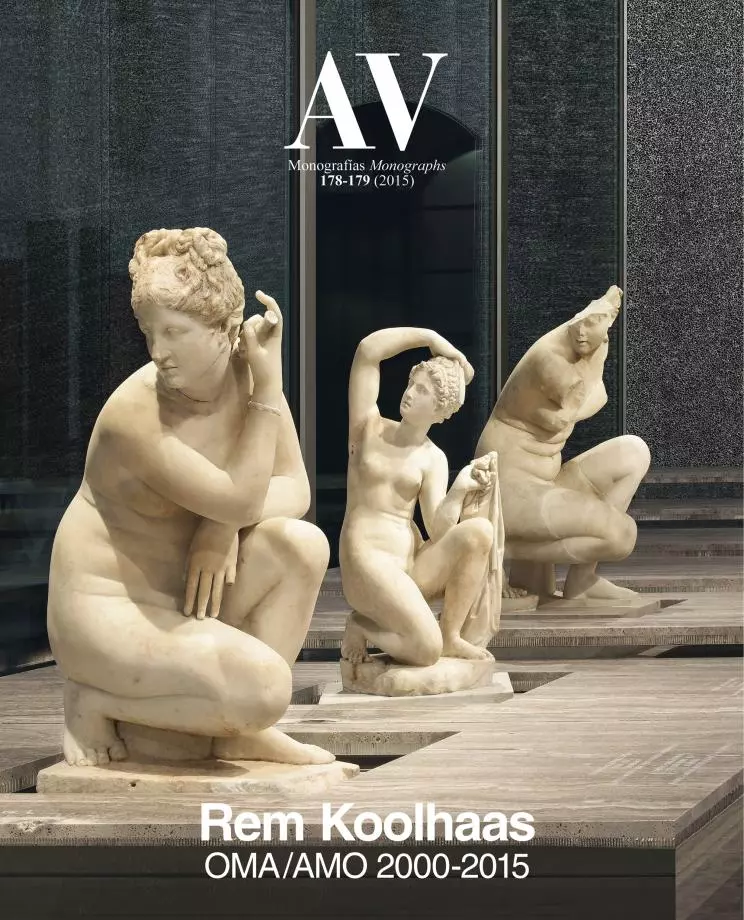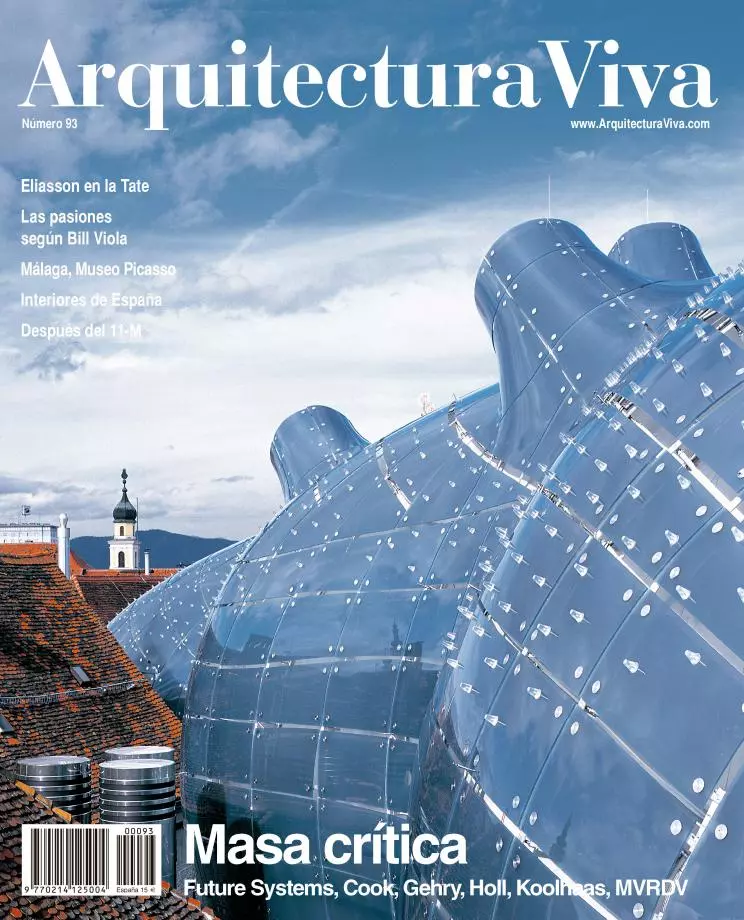McCormick Tribune Campus Center, Chicago
OMA - Office for Metropolitan Architecture- Type Infraestructure University Education
- Date 1997 - 2003
- City Chicago
- Country United States
- Photograph Philippe Ruault Christian Richters Richard Barnes
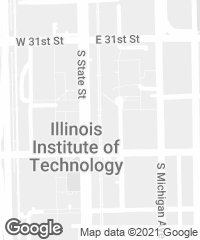
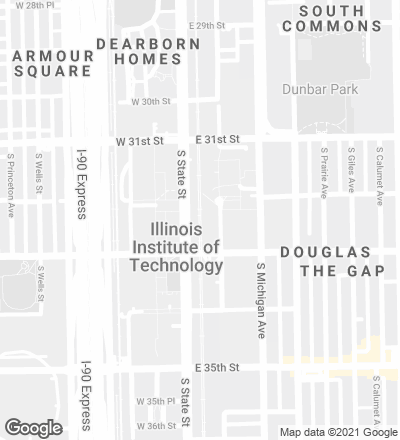
The aim of the project was to reinvigorate the IIT Campus, planned by Mies van der Rohe in the 1940s. Over the years the campus had sprawled but lost half its population, and was separated by elevated railway tracks. The competition called for a new center able to articulate two areas: residential to the east and academic to the west. Starting from the void open in the existing fabric, the project acts on the largest area possible with a minimum built volume. Most of the intervention falls upon two gestures: a docile roof, which slopes to dive into the elevated footbridge and is submitted to the structural weight of the road; and an ovoid tube, clad with stainless steel, that captures the space above where the train runs and brings it inside, like the vaulted ceiling in the recreational area.
The center includes the Commons Building, built by Mies in 1954, which today includes a dining hall for students, forms a rectangle with the new center, and wraps up the northeast corner of the block. Multicolor at ground level, the different program elements are all encompassed by the roof, stratified to guarantee acoustic insulation.
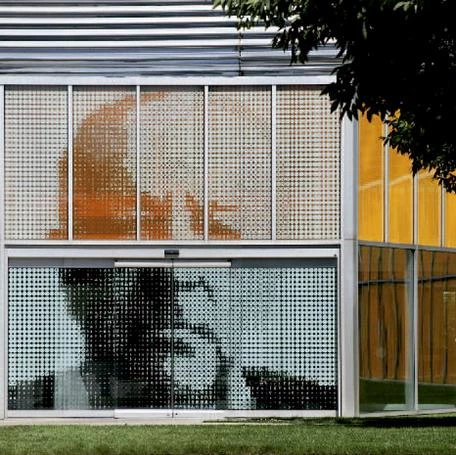
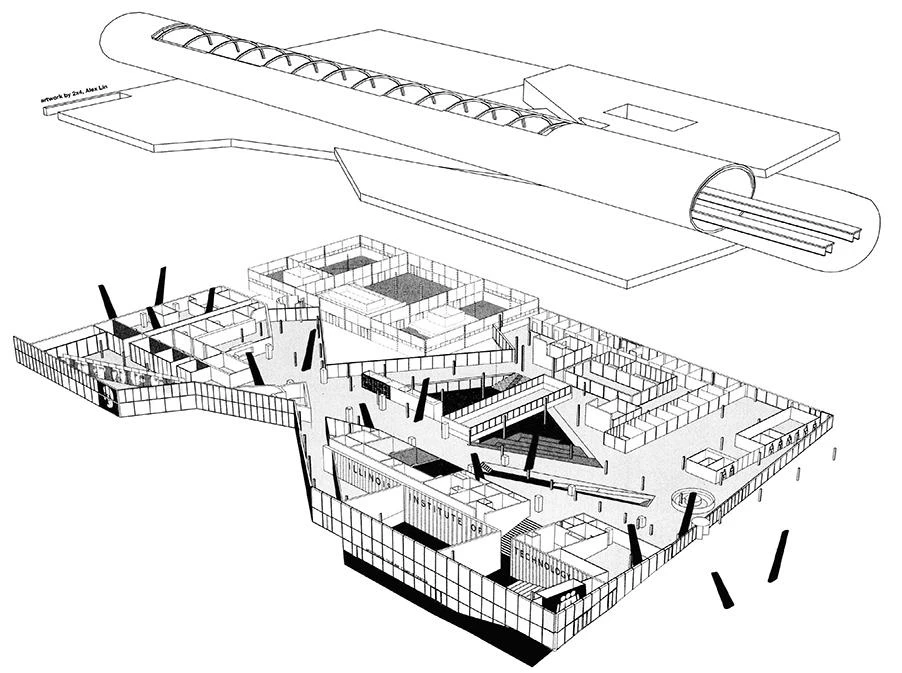
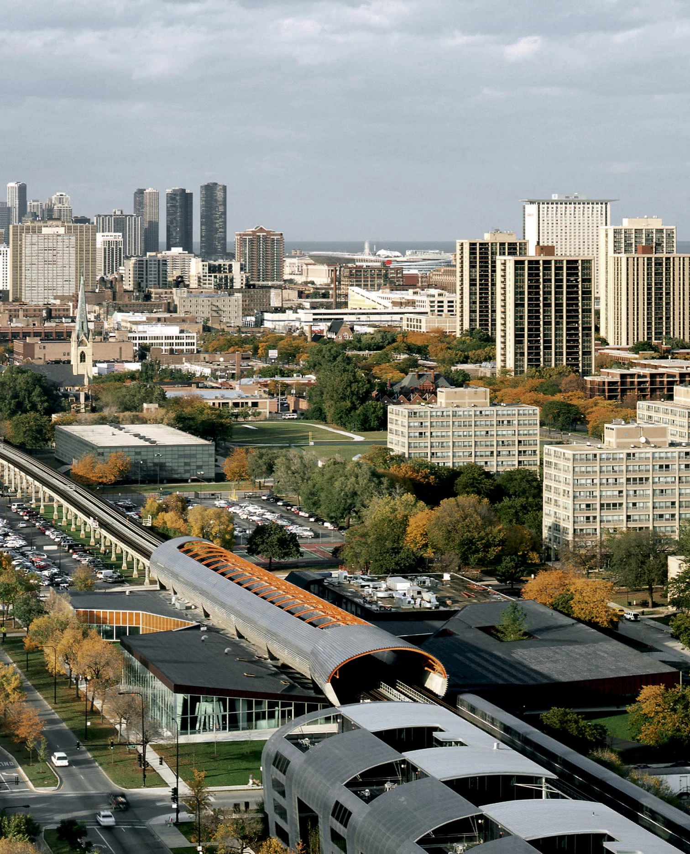
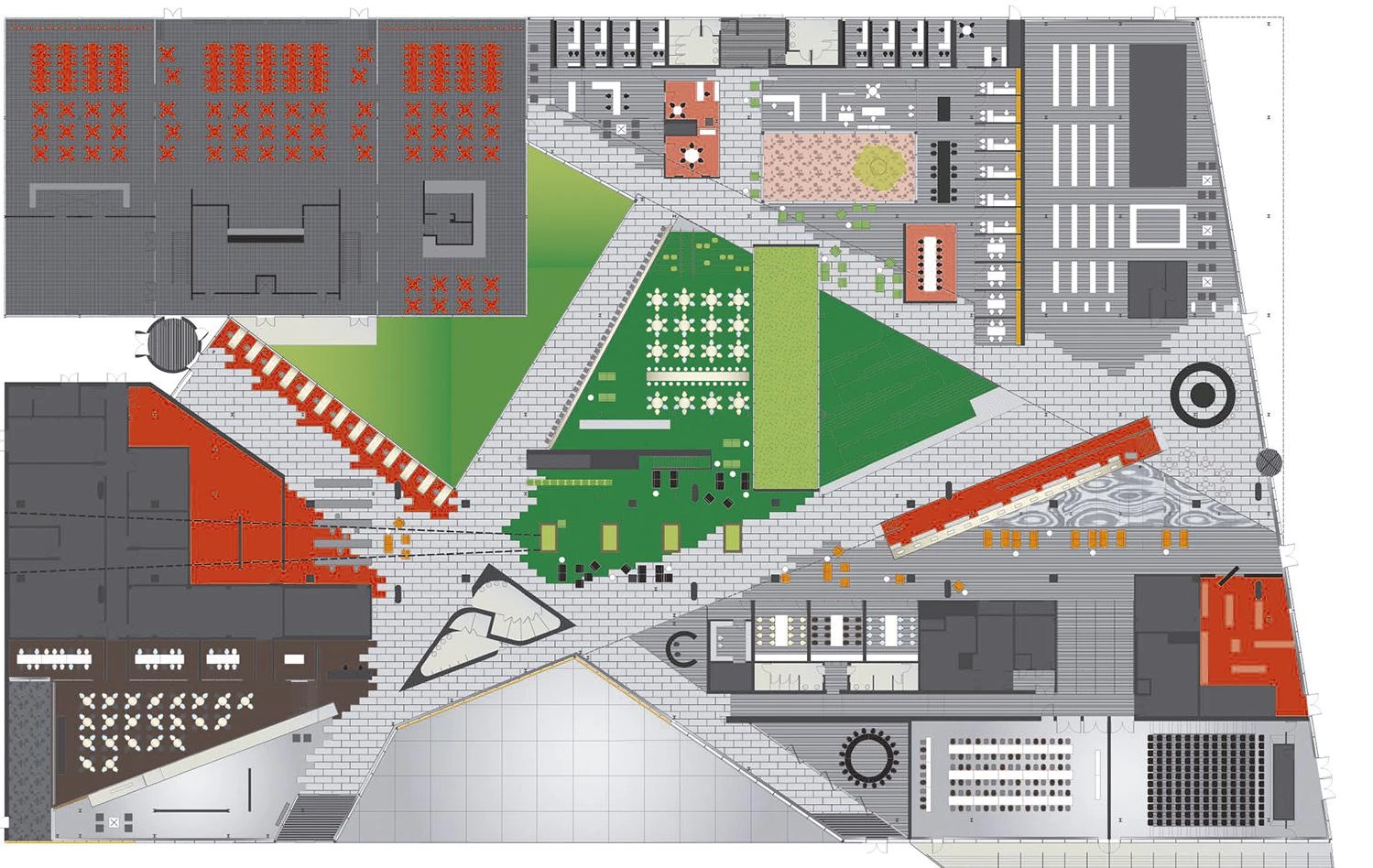
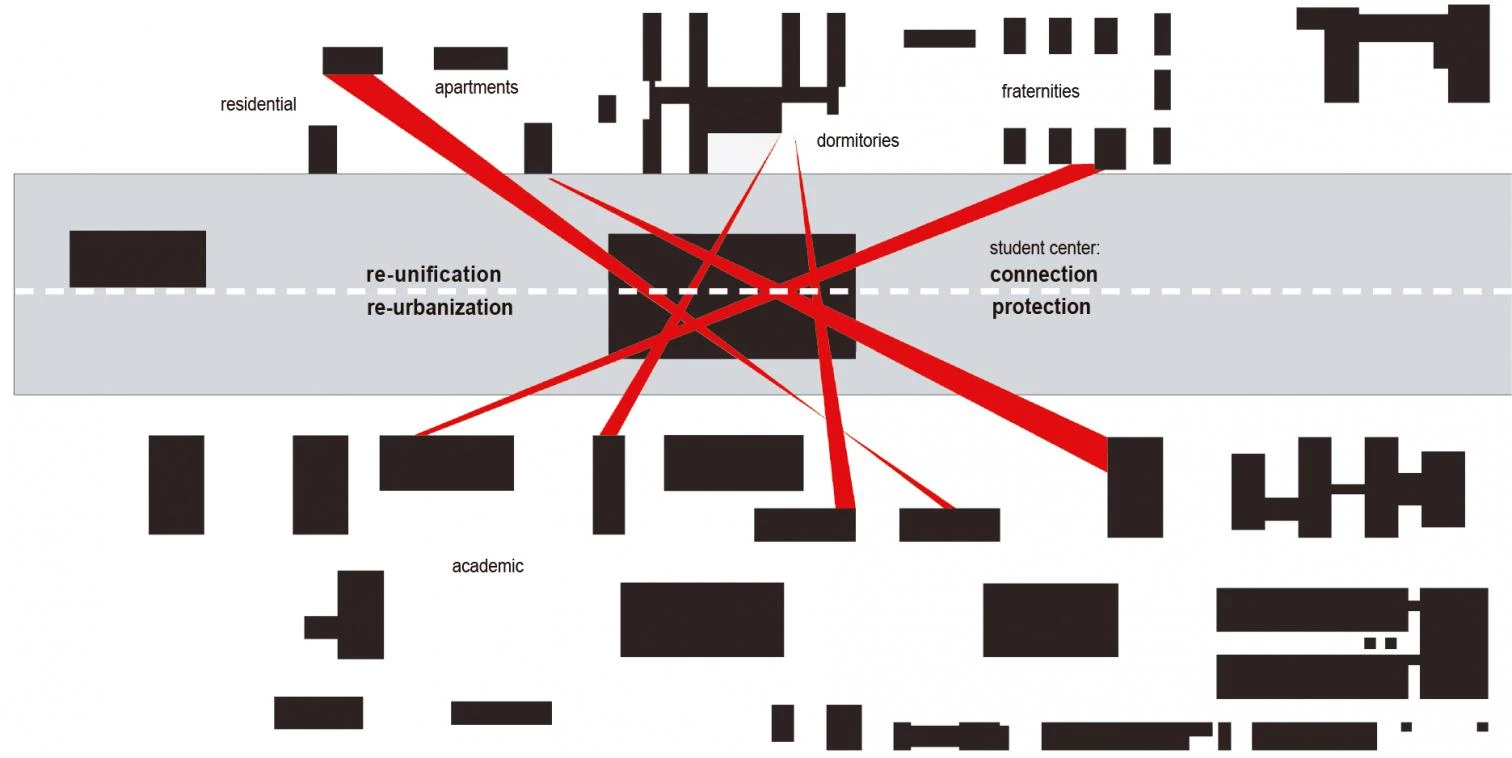
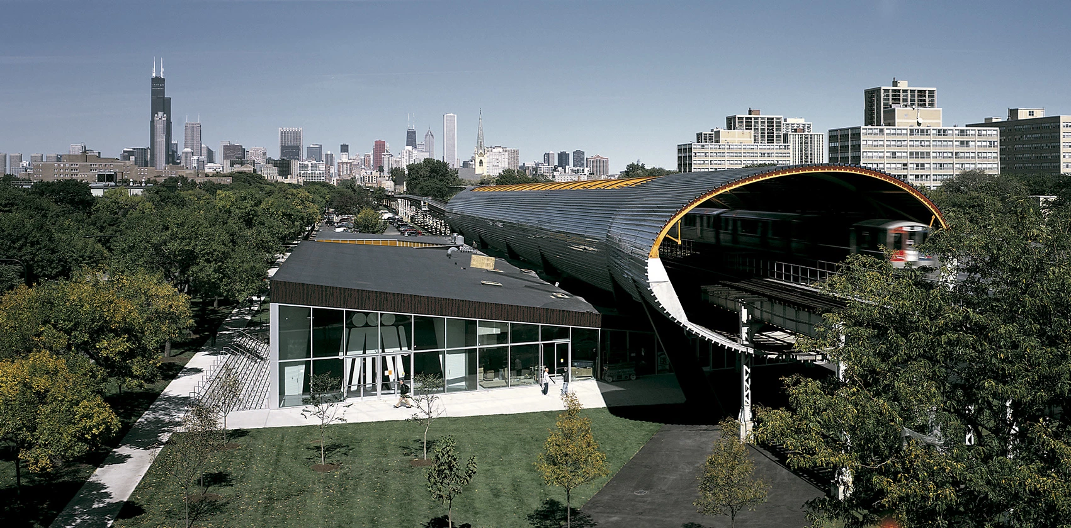
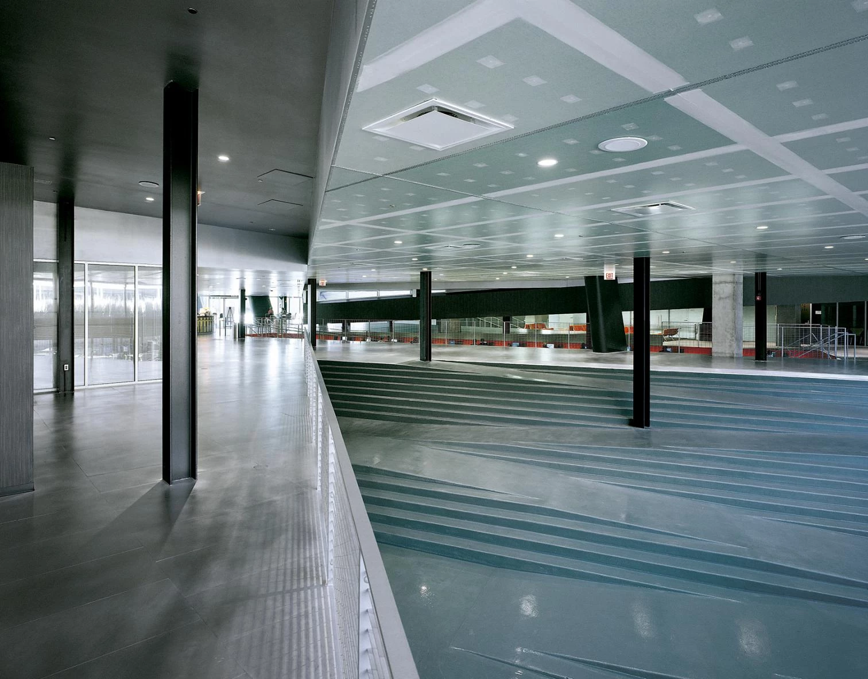
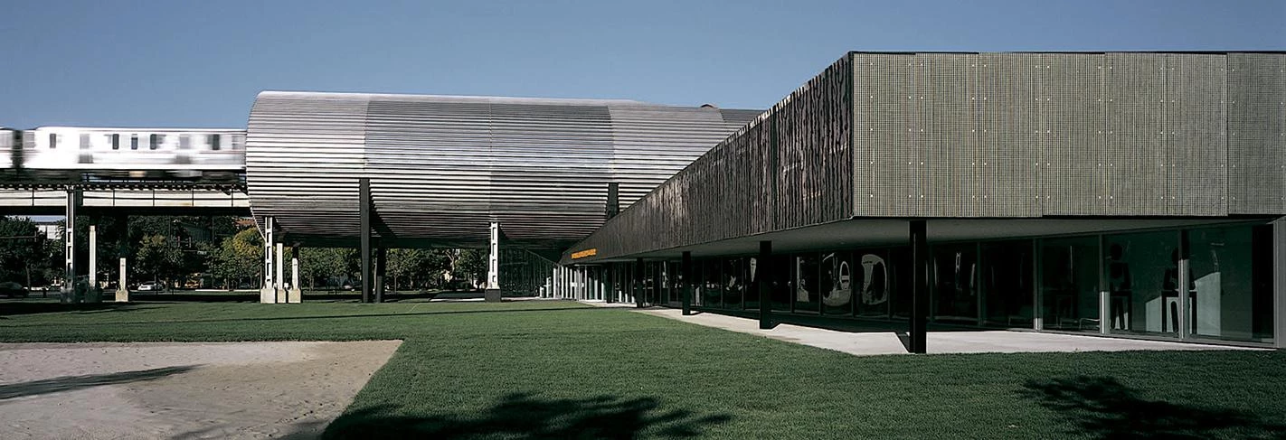
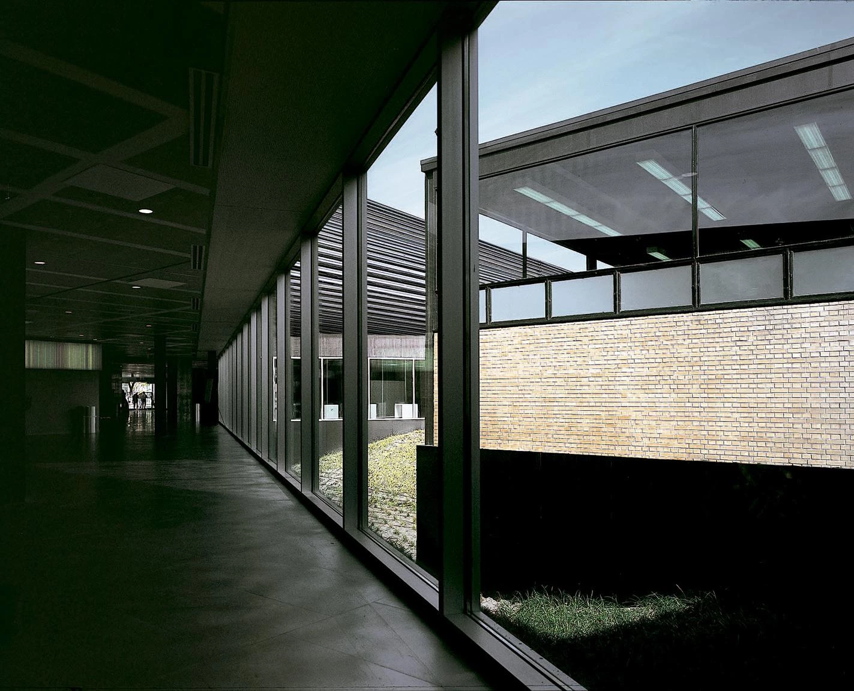


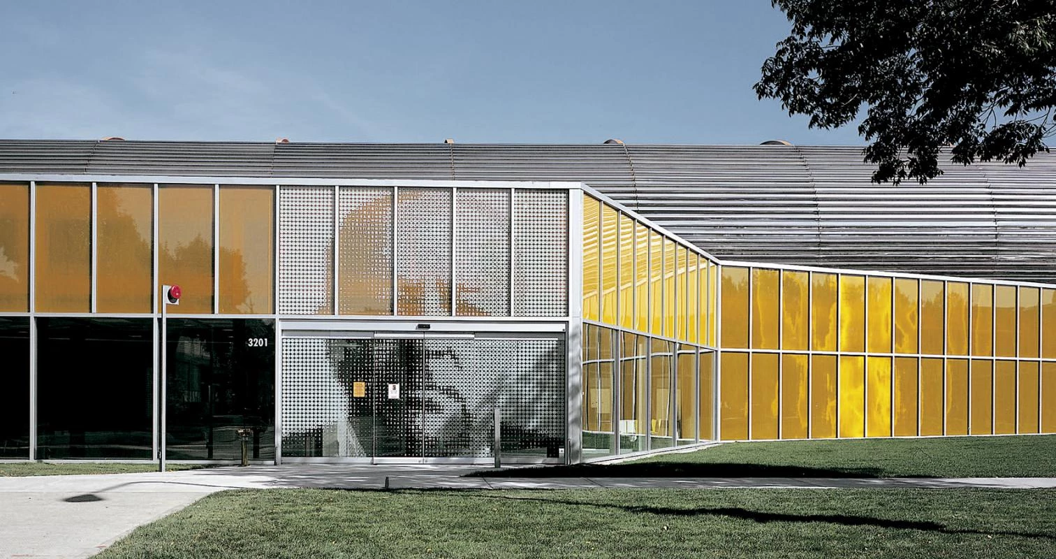

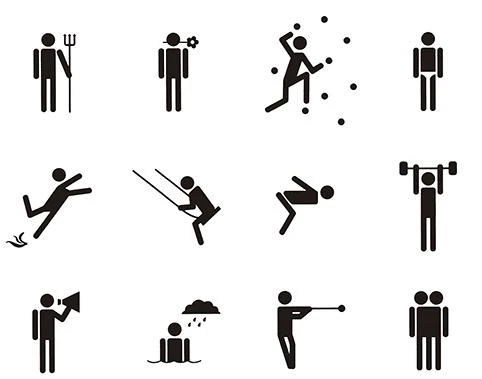
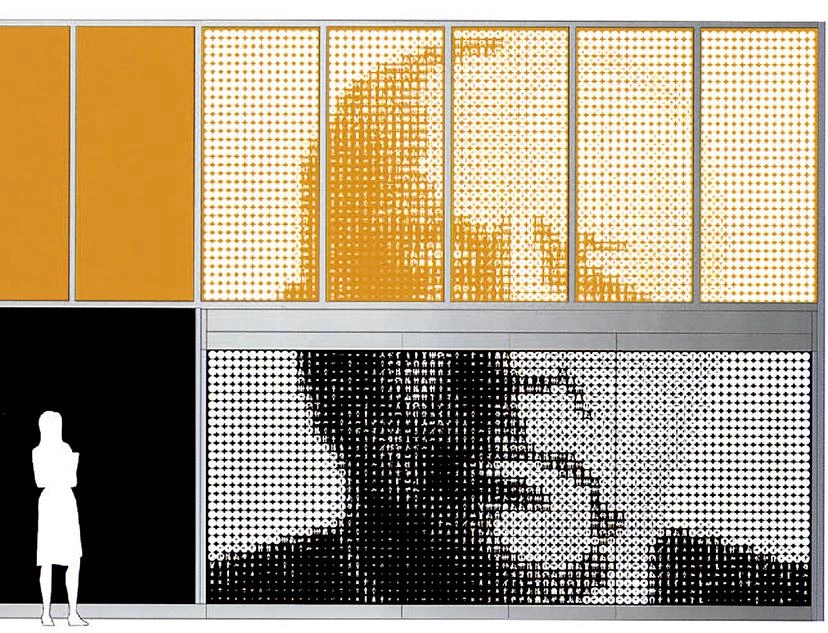

Client
Illinois Institute of Technology
Architects
Partner in charge: Rem Koolhaas. Project Manager: Dan Wood, Jonilla Dorsten. Project Architects: Kristina Manis, Anne Filson, Jeffrey Johnson, Sarah Dunn. Team: Adrianne Fisher, Matthias Hollwich, Krystyan Keck, Eliot Bu, Julien Monfort, Julien de Smedt, Martin Felsen, Gro Bonesmo, Gary Bates, Fernando Romero Havaux, Frans Blok, Christian Müller, Vanessa de Assis Lamounier, Matteo Poli, Adam Kurdahl, Christina Fuchs, Uwe Herlyn, Bruce Fisher, Angela van der Zee, Tuomas Toibonen, Laura Gilmore, Becca Dudley, Joshua Prince-Ramus
Collaborators
R+D: Erik Schotte, Bill Price. Models: Vincent de Rijk, Bert Karel Deuten, Marc Guinand, Gaspar Libedinsky. Architect of Record: Holabird & Root – Frank Castelli, Greg Grunloh, Dennis Vovos, Lyndsey Gemmell , Bryce Hanna, Michael Pancost, Jennifer Snider, Ji-Hun Jun. Interior Architecture: Han Ying Lee, Michell Dremmer. Structural Engineer: Arup / Rory McGowan, Charles Walker, Patrick Teufel, Huygen Elwako / Robert Smulders, Holabird & Root: David Ekstrom, Jeffrey Voltz, Gary Brazeau. Civil Engineer: Terra Engineering. Construction Manager: Gilbane Building Company. Mechanical, Plumbing & Electrical Engineer: Skidmore Owings, Merrill LLP. Mechanical Design: Fazal Mahmood. Electrical Design: Louis Ferrer. Plumbing Design: Marion Wnuk. Graphic consultant: 2x4, Michael Rock, Alex Lin; McGINTY, Inc., Idie McGinty, Kelan Smith. Acoustic engineer: TNO / Renz van Luxemburg / Kirkegaard + Associates – Dawn Shutte, Louie Sunga; Frans Swarte. Telecommunications Consultant: Independent Telecommunications Corp., Craig Aamodt. Landscape Design: Inside Outside with Kate Orff / Peter Lindsay Schaudt. Landscape Architecture: Peter Lindsay Schaudt, Joe Wahler. Curtains and Interiors Consulting: Inside Outside. Site CA Consultant: Studio Gang Architects: Mark Schendel, Lynda Dossey. Security Consultant: Sako & Associates, Inc
Program
10,690 m² campus center
Budget
€ 31.5 million
Photos
Philippe Ruault; Richard Barnes; Christian Richters

