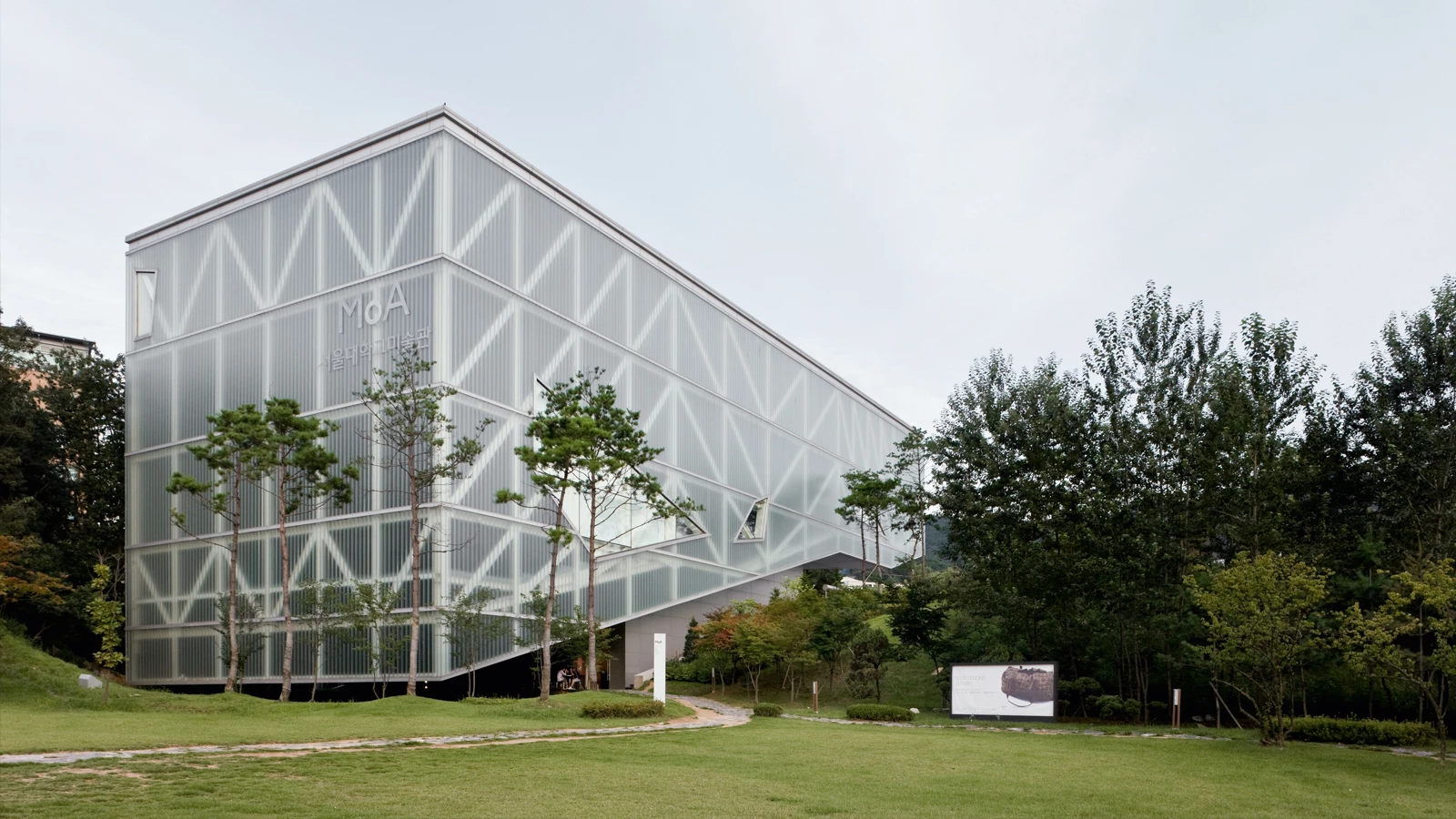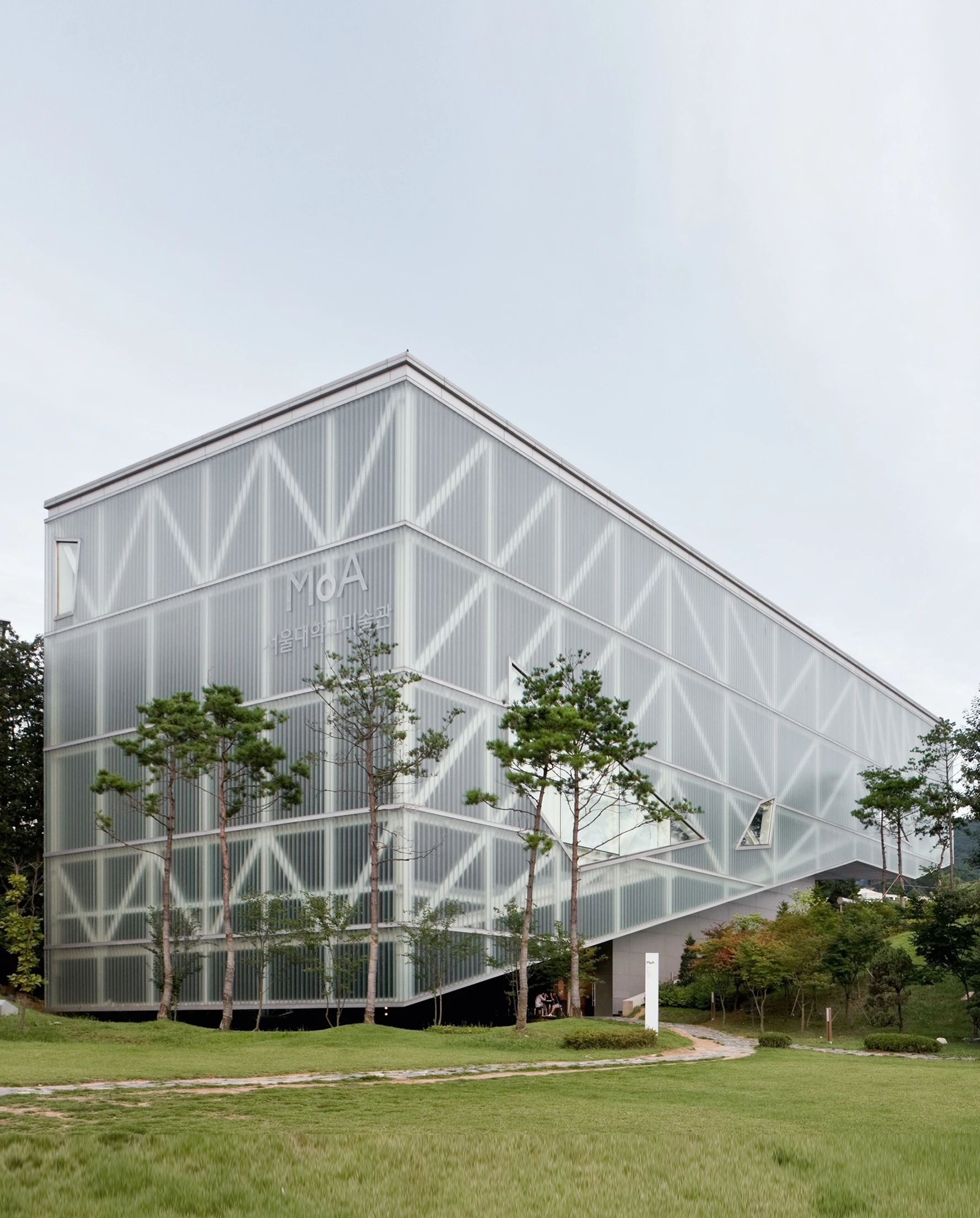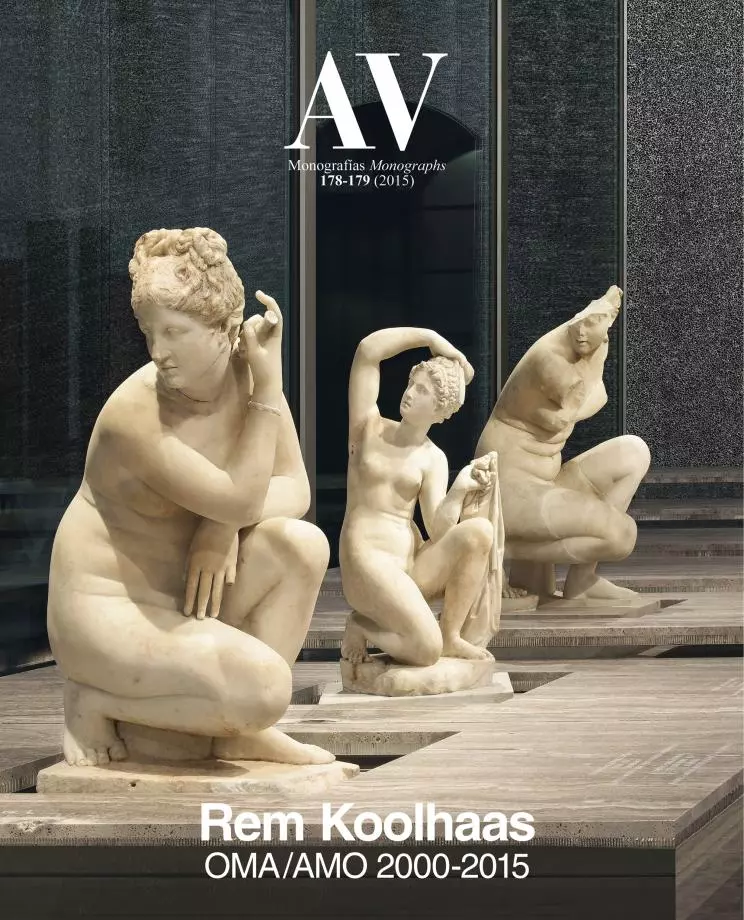Seoul National University Museum, Seoul
OMA - Office for Metropolitan Architecture- Type Culture / Leisure Museum University
- Date 1997 - 2005
- City Seoul
- Country South Korea
- Photograph Philippe Ruault Iwan Baan
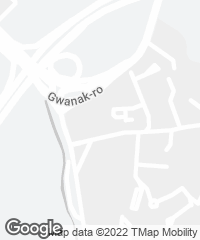
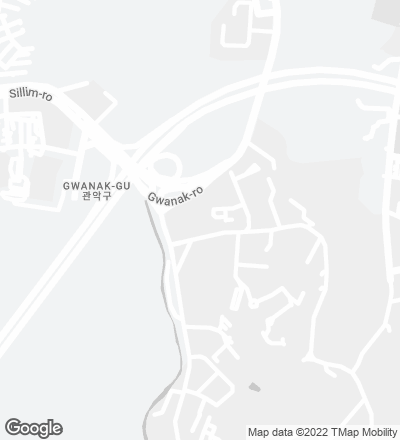
Defined by its location on the side of a hill and close to the entrance to the university, the building’s form was conceived as a basic rectangular box, with a diagonal cut that adjusts to the incline of the hill. The form is then raised over a central core – the only point of contact with the ground – so the building is nearly all cantilever, following the topography and appearing to hover above it. The ground beneath is kept largely free, and becomes a conduit between the university campus and the outside community.
Outside and inside, free-flowing circulation was key to the thinking behind the building. The central core is an atrium with a square-spiral staircase linking the program areas: exhibition, education, library... The educational spaces – lecture hall and auditorium – exploit the slope for their tiered seating, and the library inhabits the structural core of the building. The exhibition space inhabits the entire top floor, but also invades the educational spaces below by means of a ramped circulation path. The materials used in these spaces – concrete flooring, plywood, translucent plastic over fluorescent lighting – signal the continuity in the program. The museum’s facade is also translucent, revealing the structural steel truss work beneath.

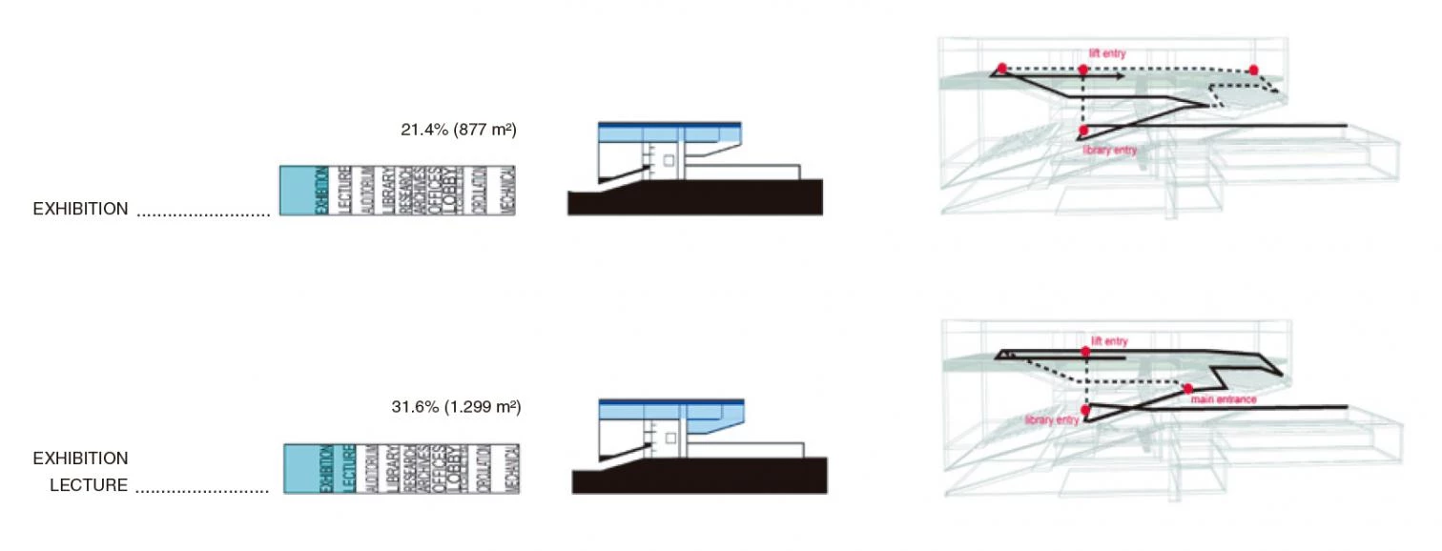
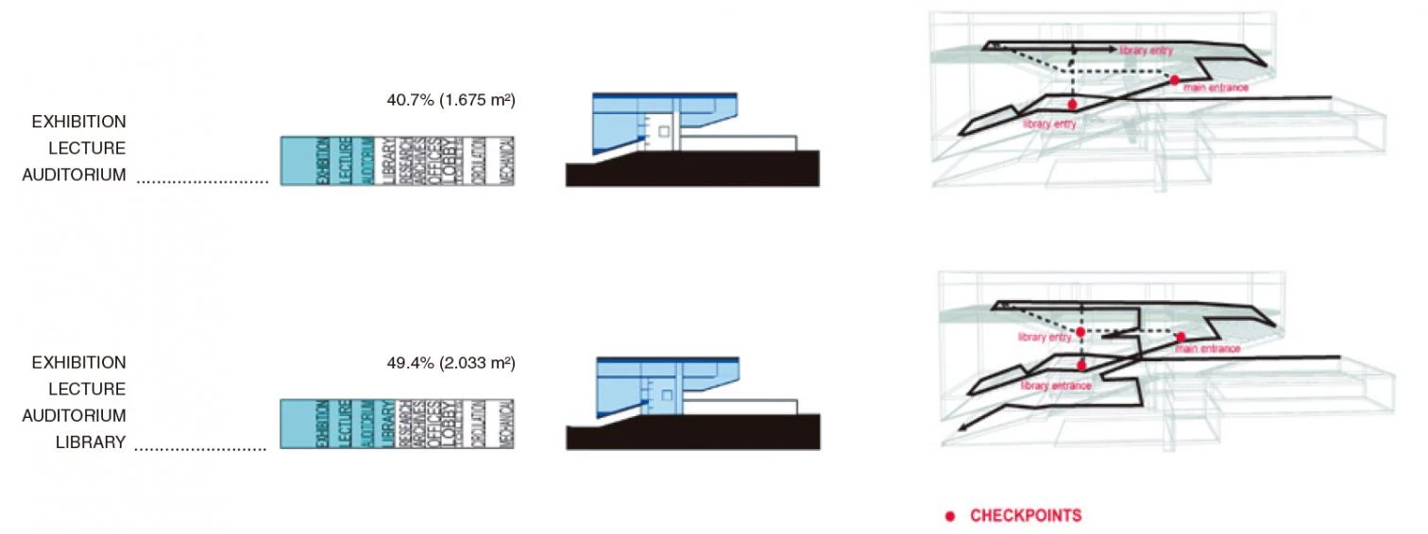
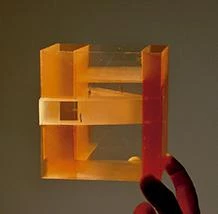
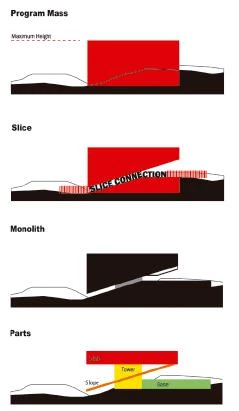
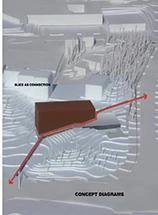
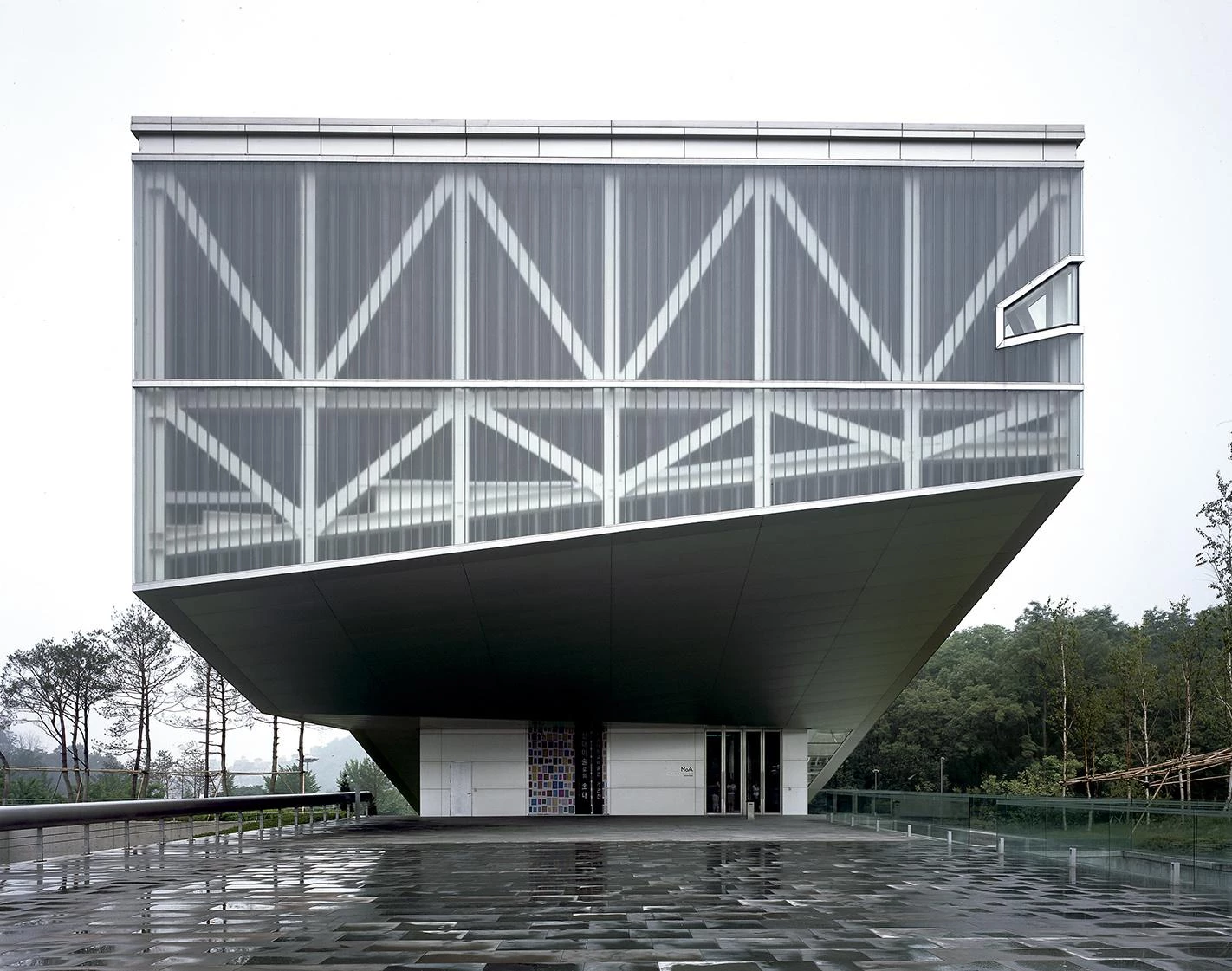
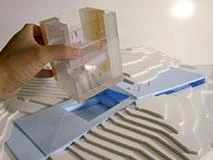
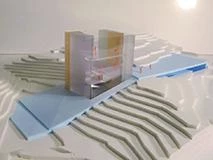
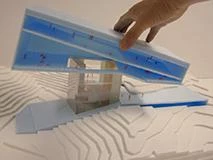
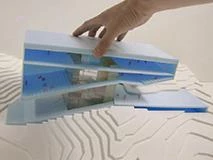
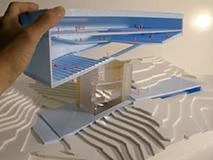
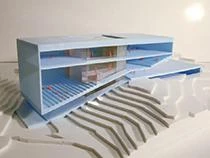
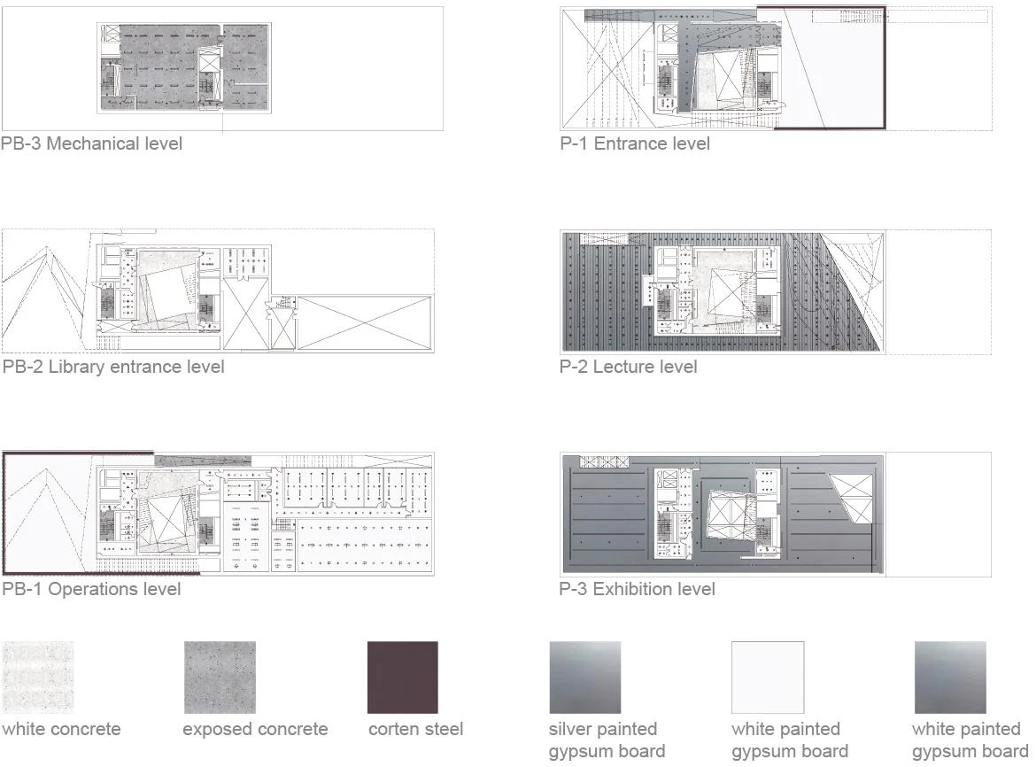
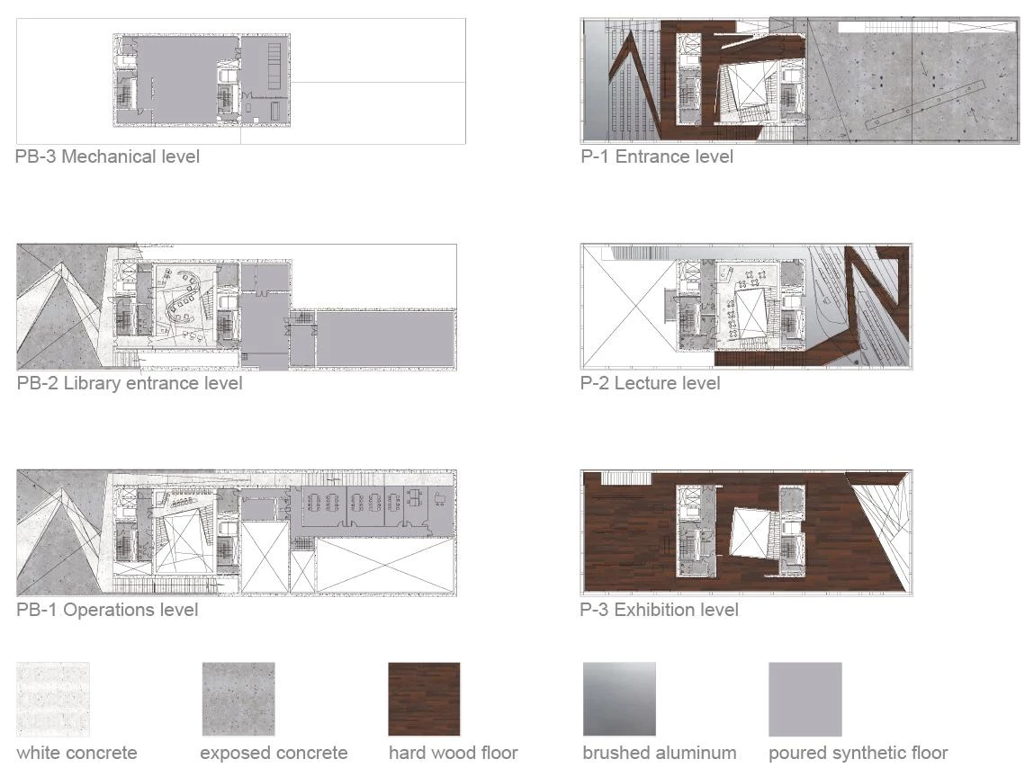
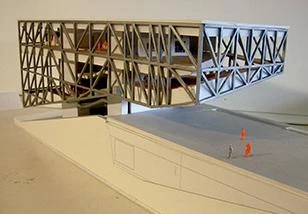
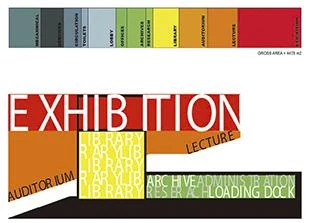
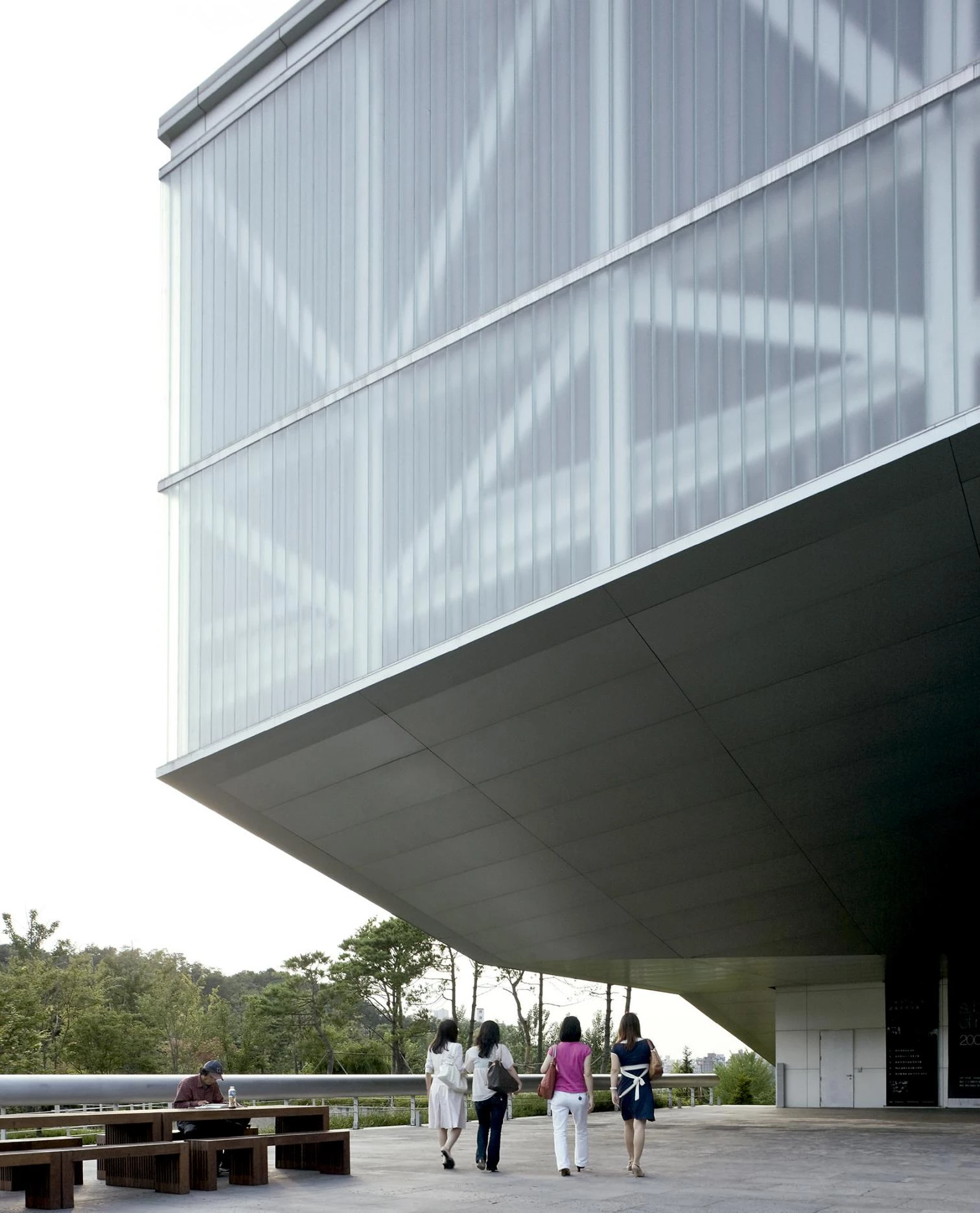
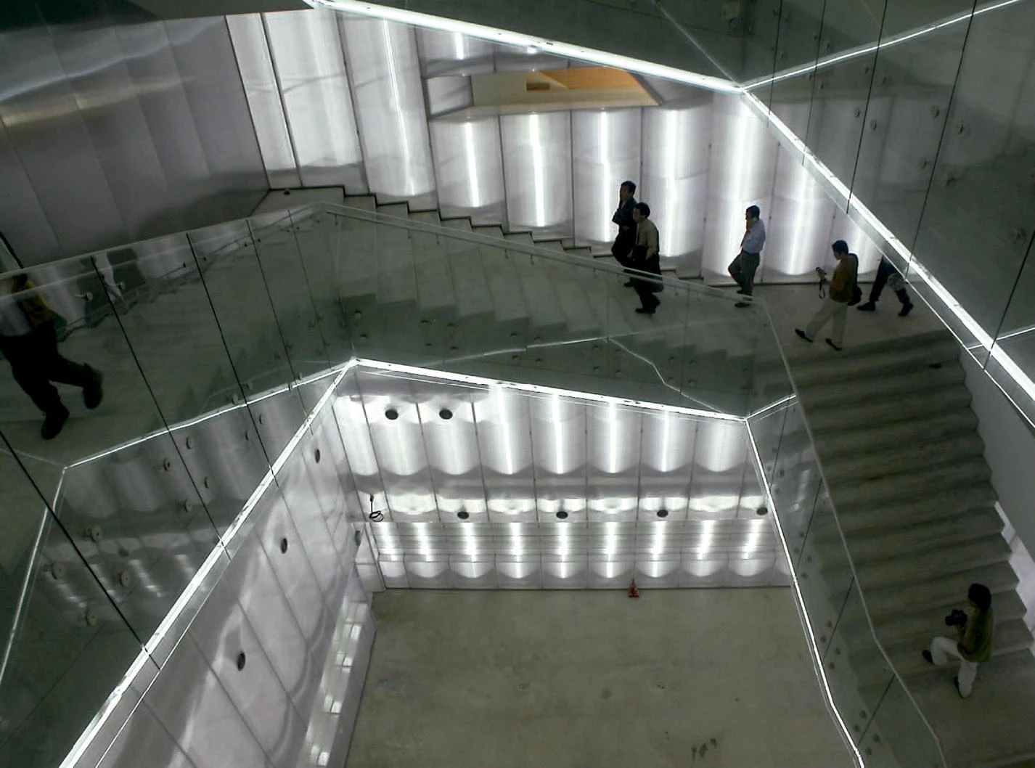
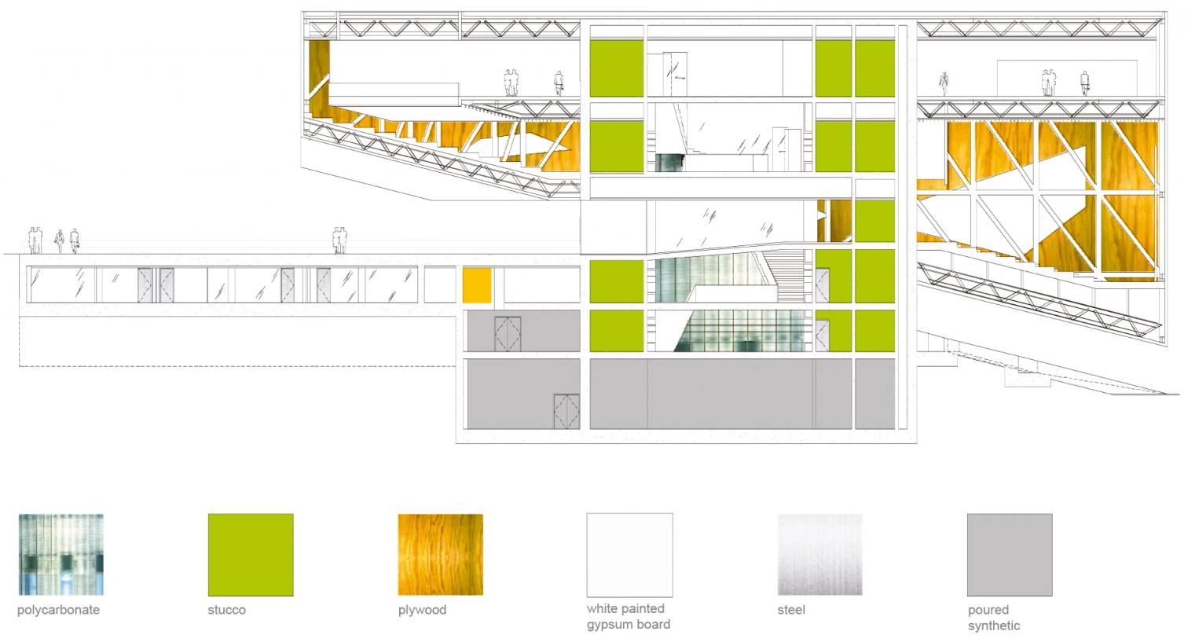
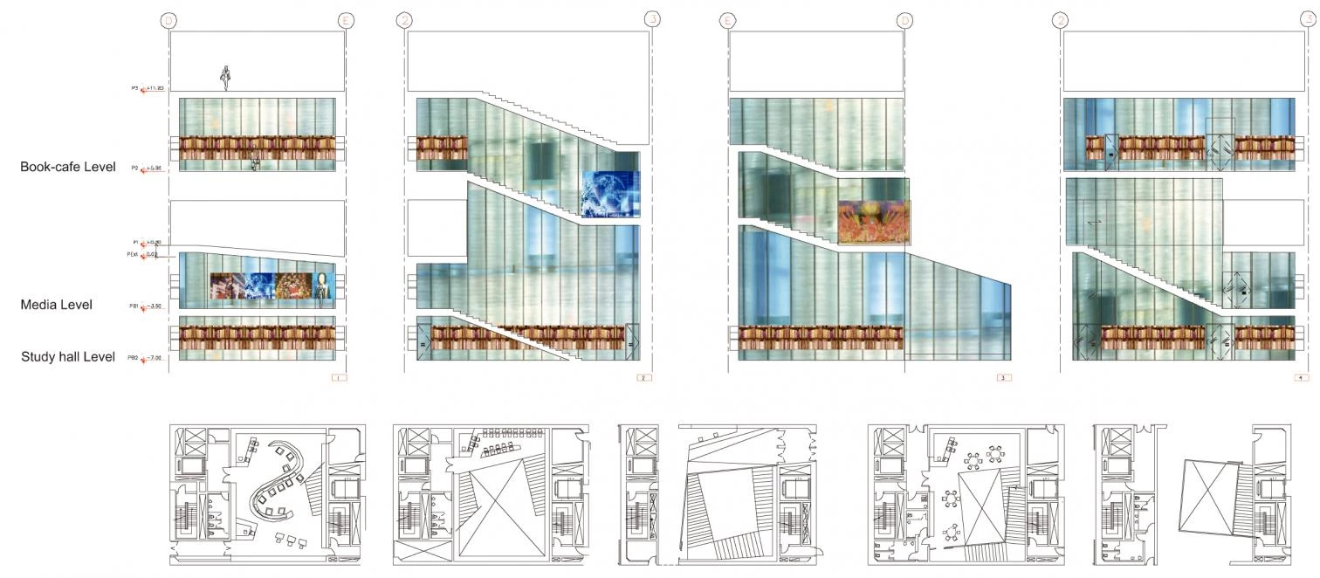
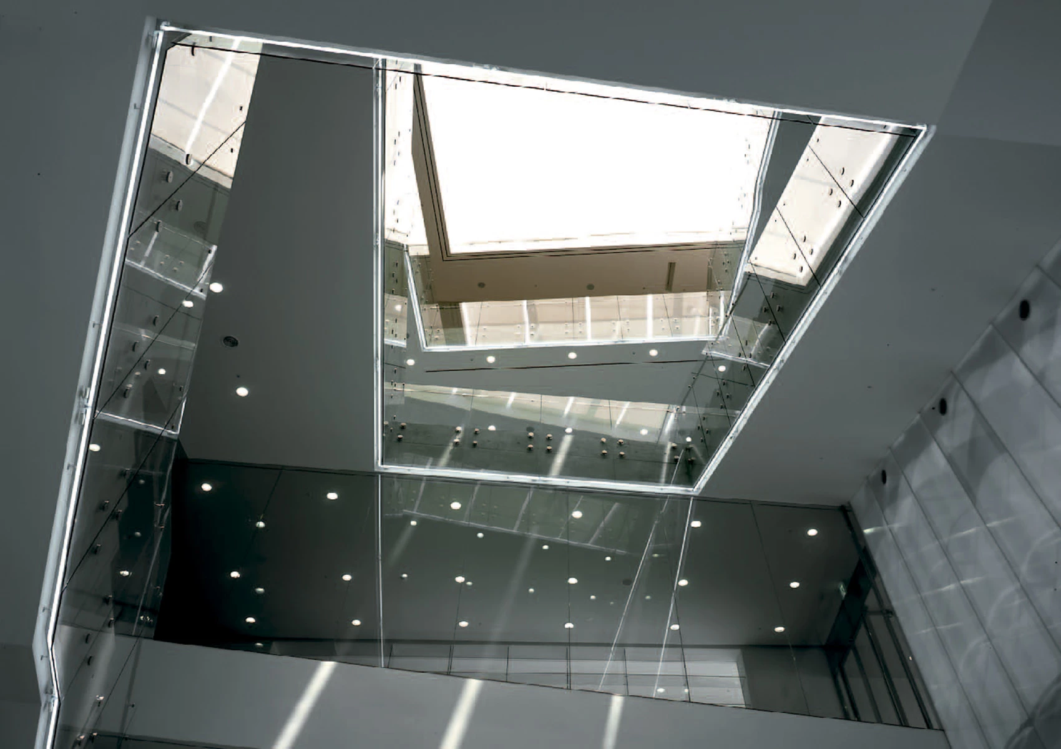
Client
Seoul National University Museum
Design Development
Partner-in-charge: Rem Koolhaas
Associate-in-charge: Kunle Adeyemi
Concept: Roberto Otero, Shiro Ogata, George Bucher
Schematic and Design development: Rodrigo Núñez, Jeremy Godenir, Camia Young, Steffi Wedde, Natacha Fricout, Daniela Zimmer, Antonis Karides, Rodney Eggleston with Minsuk Cho
Local Architect: Samoo Architects & Engineers
Structural Engineer: Arup
Landscape Consultants: Inside Outside, Petra Blaisse
Schematic Design 1997
Partner-in-charge: Rem Koolhaas,
Team: Minsuk Cho, Wim Eckert, Roberto Otero, Shiro Ogata, George Bucher, with Piet Eckert, Young Joon Kim, Anthony Fontenot, Philipp Oswalt, Tae Hong Park, Andreas Huhn, Rodrigo Patricio, Sabine Schaaf, Rob de Maat, Franz Blok, Don Weber, Pilar Armand-Ugón, Emese Barcosi, Matteo Poli, Isabel Silva, Isabel Casanellas
Architectural Technical Consultant: Jihyon Kim Architect
Structural & Mechanical Engineerings: Arup
Research & Development: Erik Schotte, Bill Price
Acoustical Engineering: TNO, Renz van Luxembourg
Lighting Consultant: Arup
Landscape Consultant: Samoo Architects & Engineers
Museology Consultant: Netherlands Architecture Institute, Martin Langerlaan
Budget
€ 7.7 million
Program
4,478 m²: exhibition, education, library and operations
Photos
Philippe Ruault; Iwan Baan; OMA

