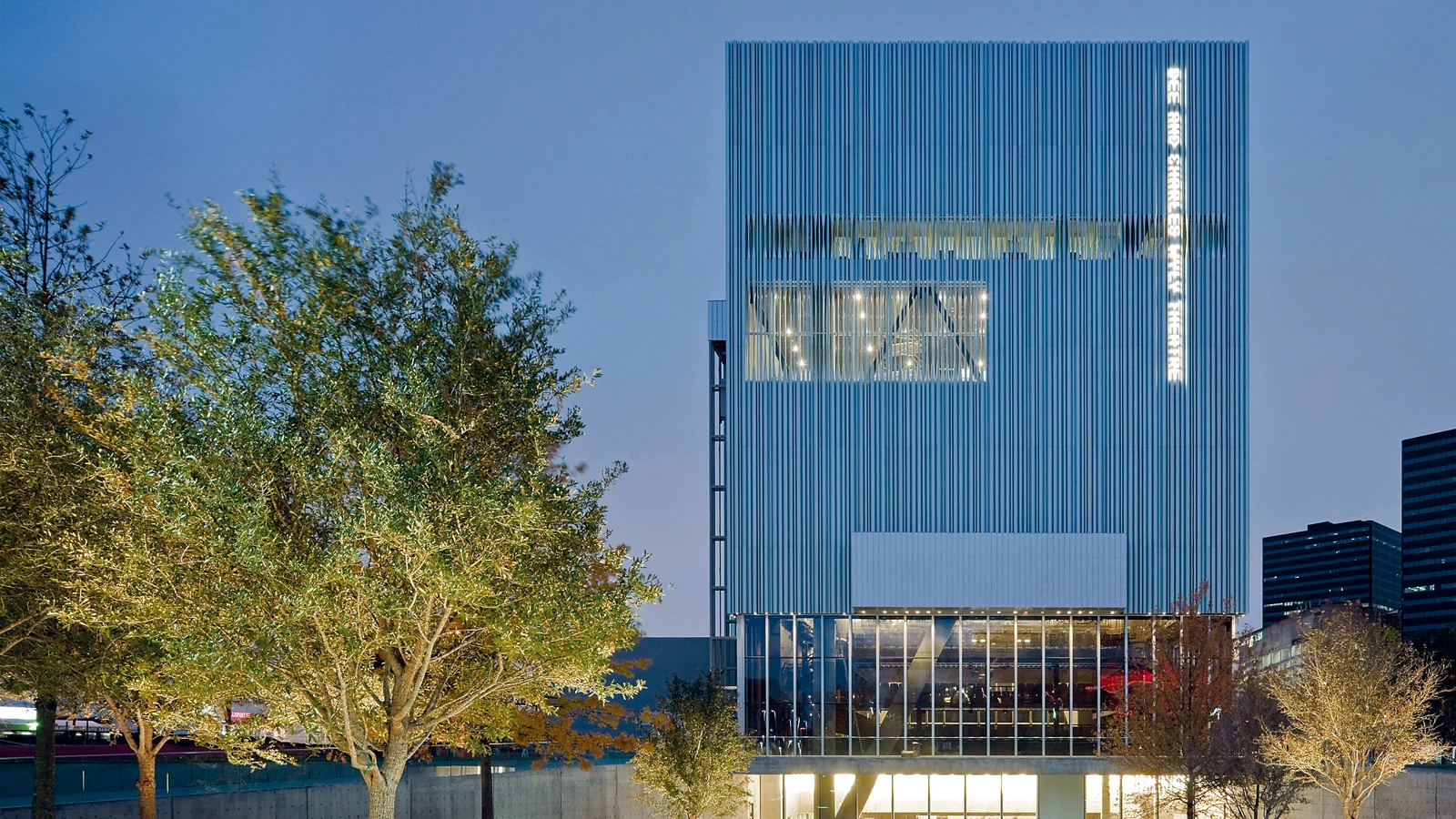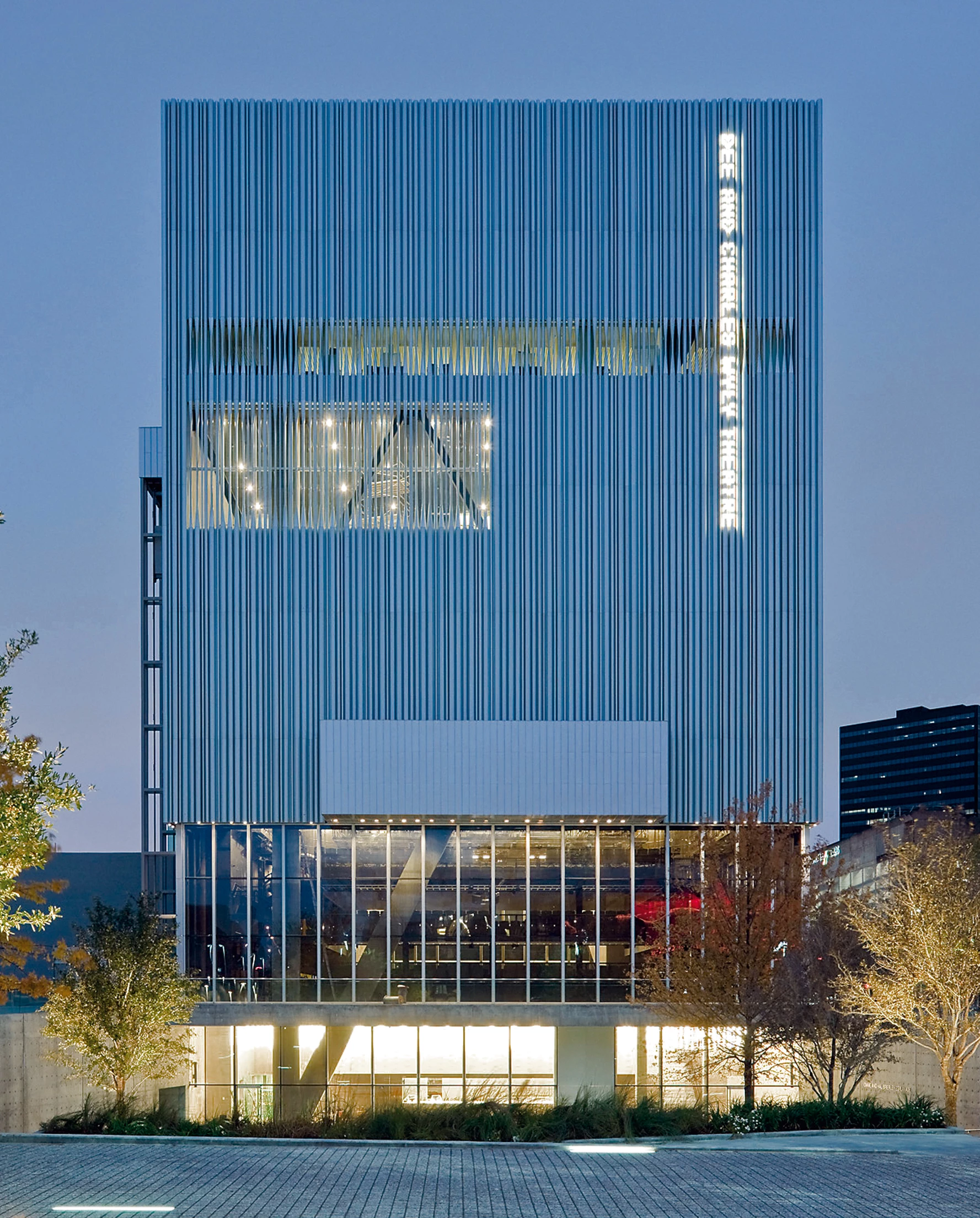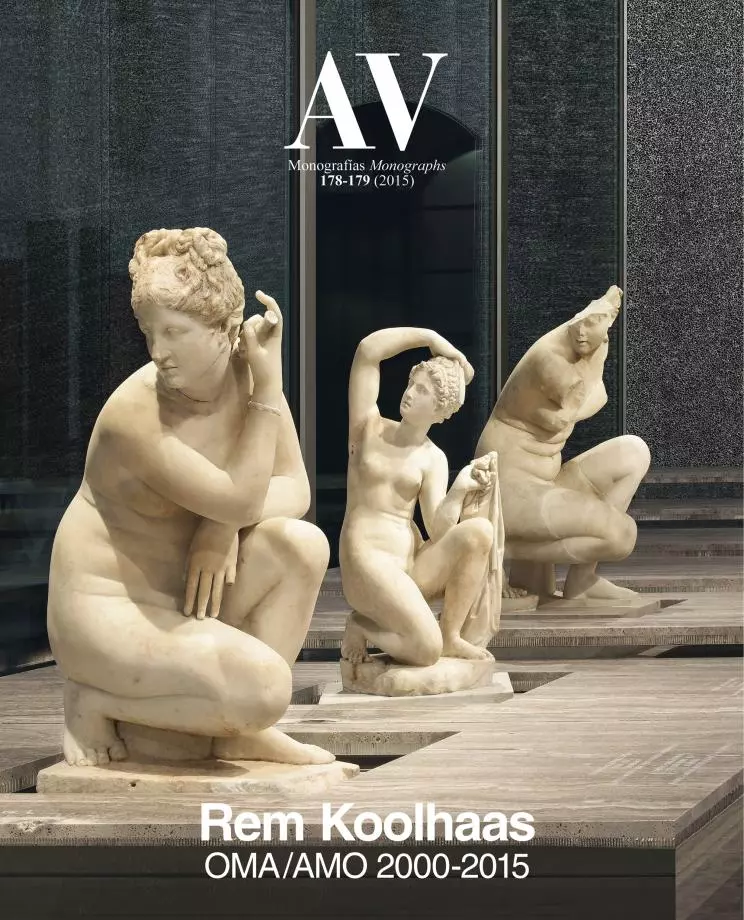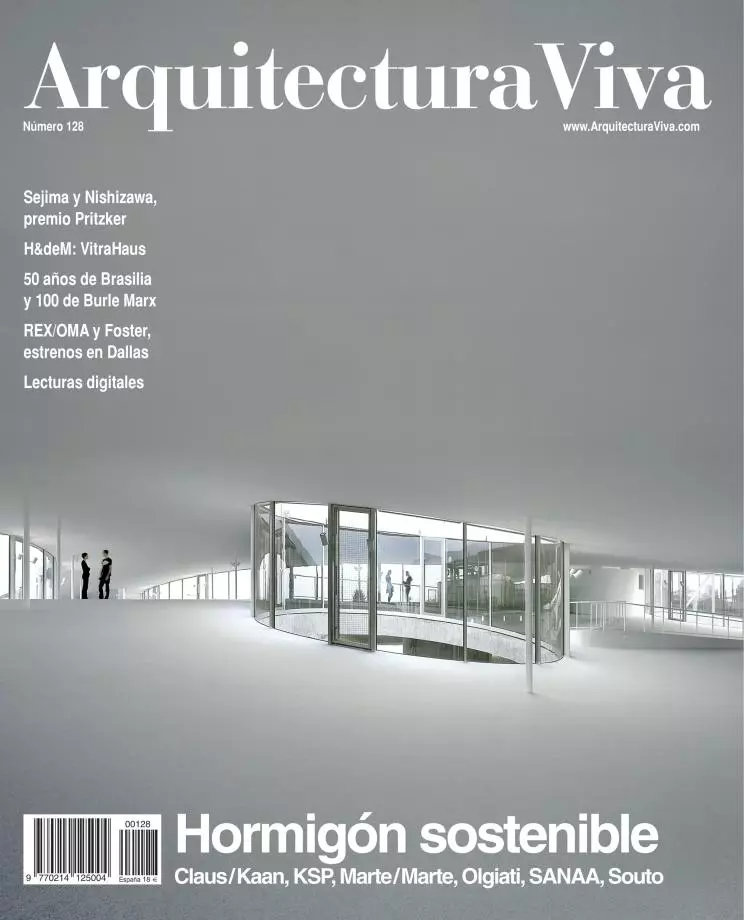Dee and Charles Wyly Theater, Dallas
OMA - Office for Metropolitan Architecture Rem Koolhaas REX- Type Culture / Leisure Theater
- Material Aluminum Metal
- Date 2004 - 2009
- City Dallas (Texas)
- Country United States
- Photograph Iwan Baan Nigel Young Philippe Ruault Timothy Hursley
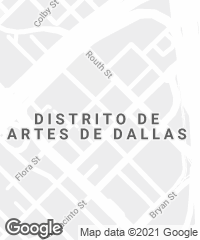

Replacing the old building of the Dallas Theater Center with a new venue entailed two challenges: it had to be temporary as its predecessor and flexible, admitting multiple configurations while reducing operational costs to a minimum. The project reimagines conventional theater design, and instead of a ‘front-of-house’ and ‘back-of-house’ organization around the auditorium and fly tower, these elements are stacked above and beneath the auditorium rather than wrapped around it. The building is in this way transformed into a huge ‘theater machine’ that gives directors the freedom to choose the most adequate configuration for each performance. The stage and the floor of the auditorium are deliberately made of non-precious materials that can be drilled, nailed into and painted at will.
Stacking the support elements on the top and lower floors generates a clear space around the stage, mixing reality (outside) and fiction (inside). Artistic directors can choose to have the city of Dallas as a backdrop, and it is also possible to open up the auditorium directly to the exterior, without going through the lobby, to which one descends through a ramp that is part of the plaza.
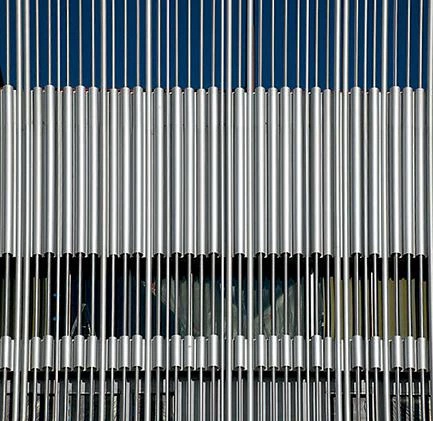
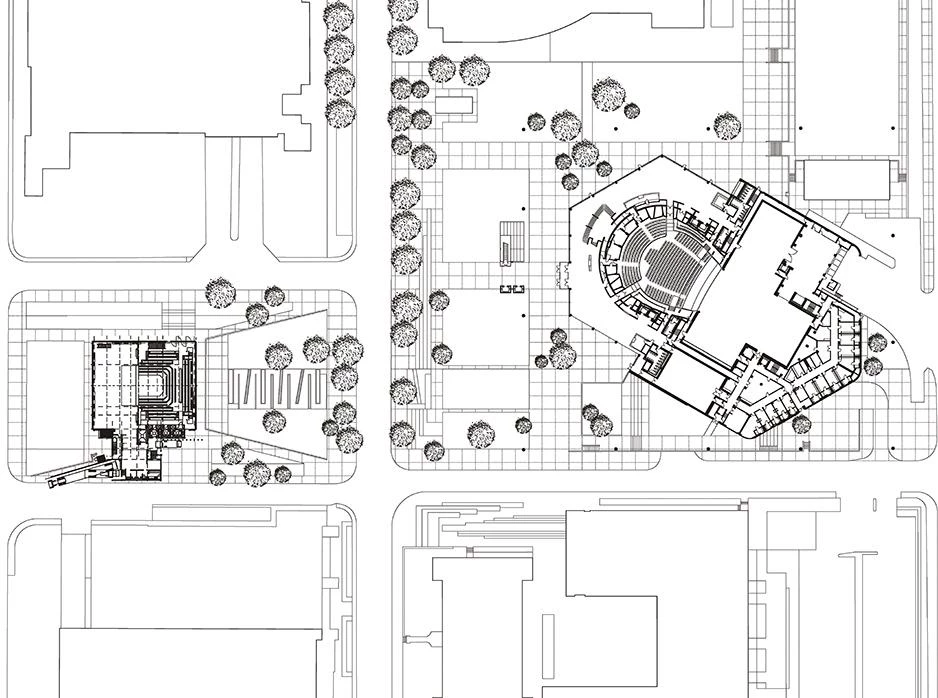
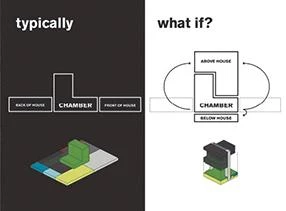
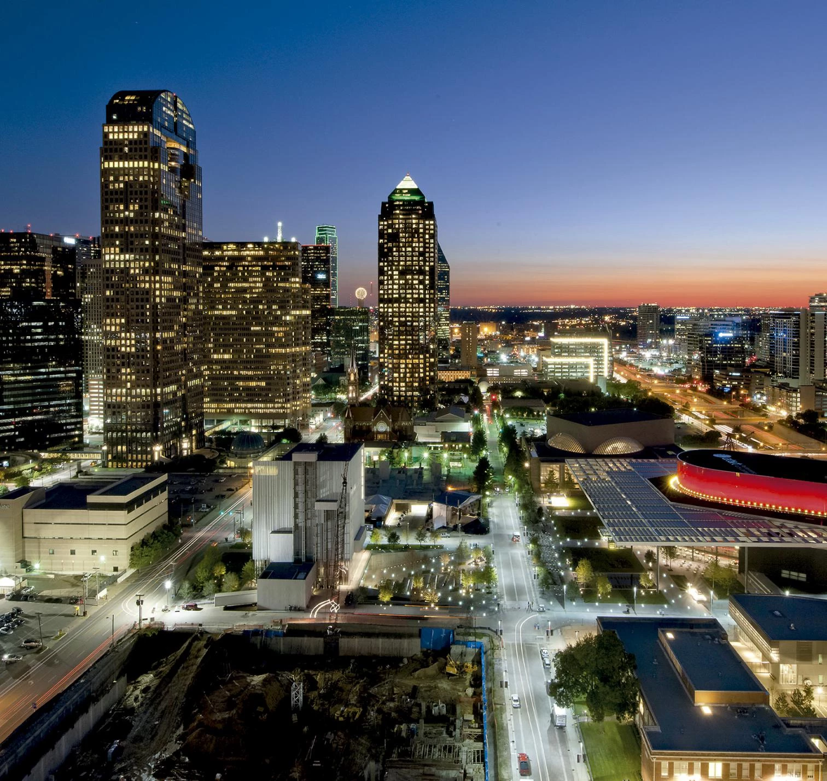
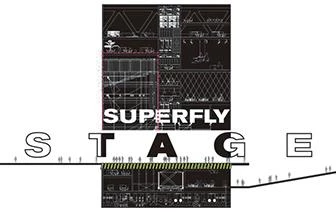
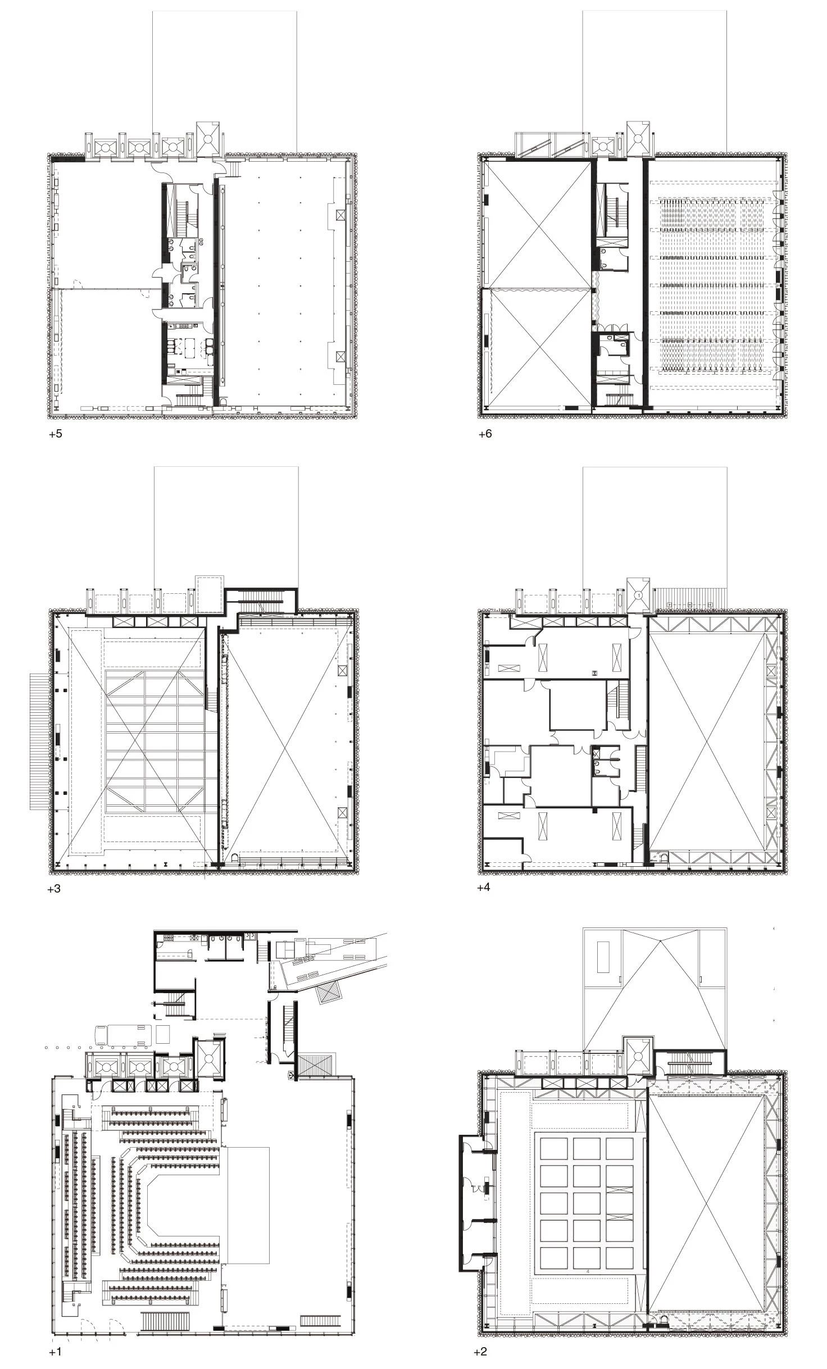
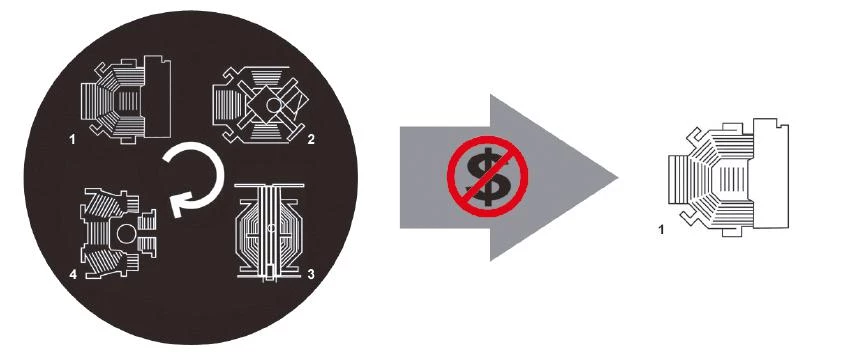
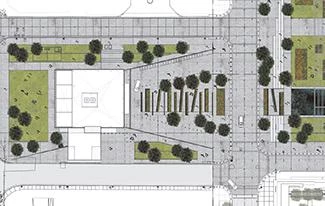
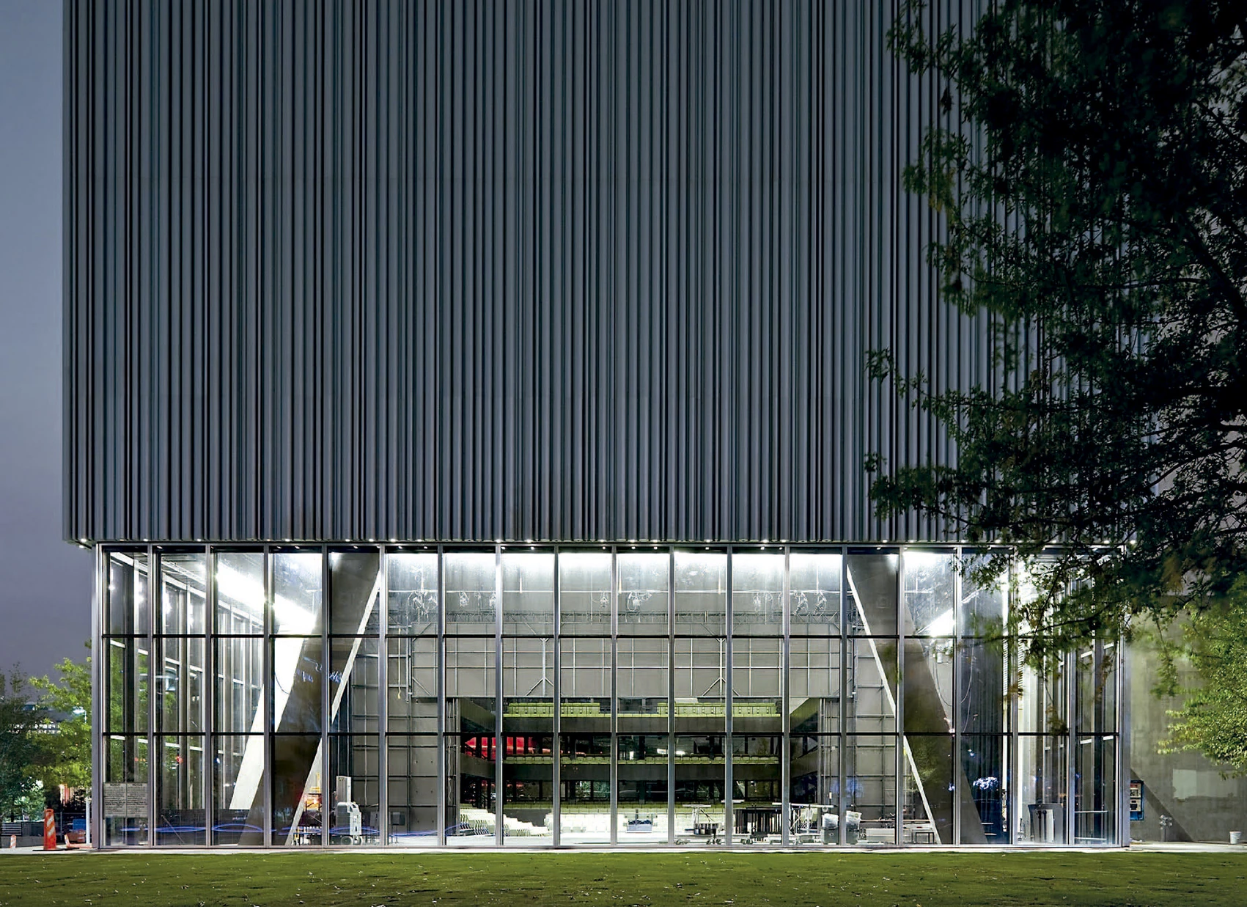
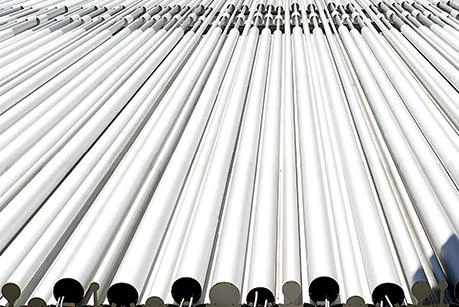
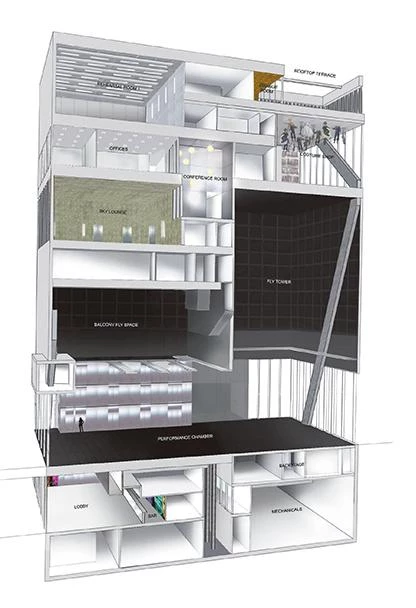
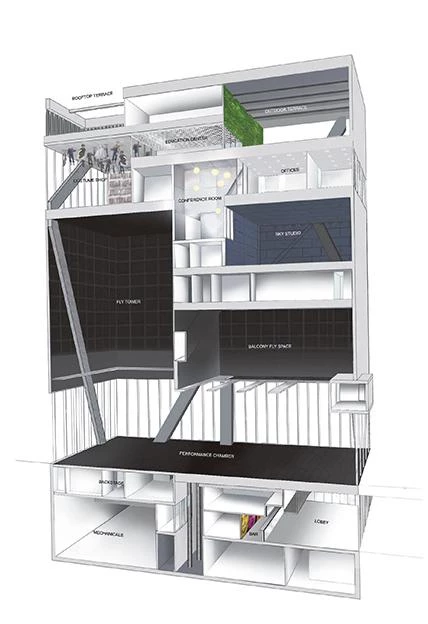
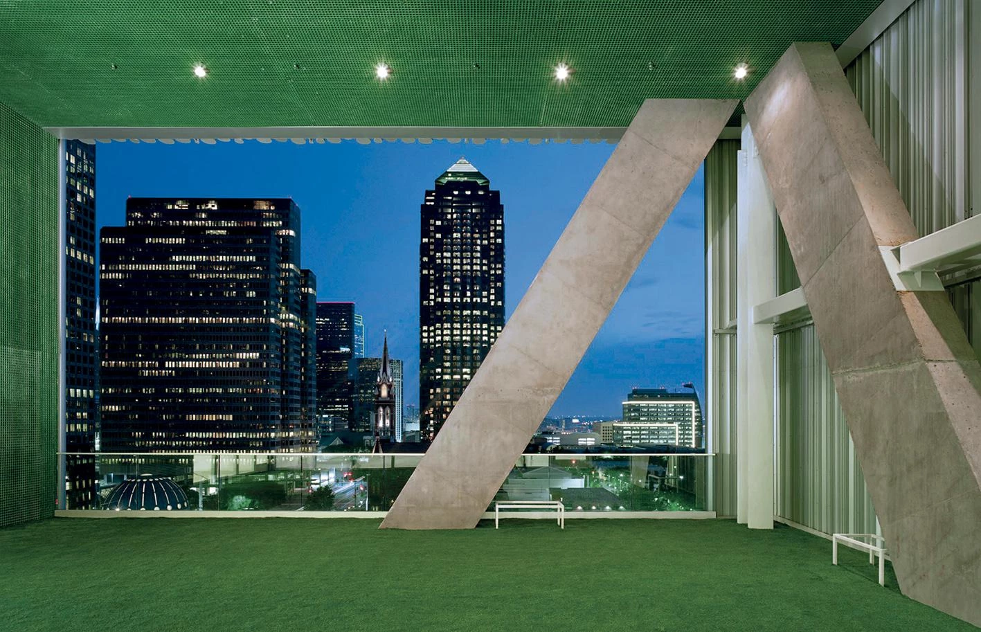


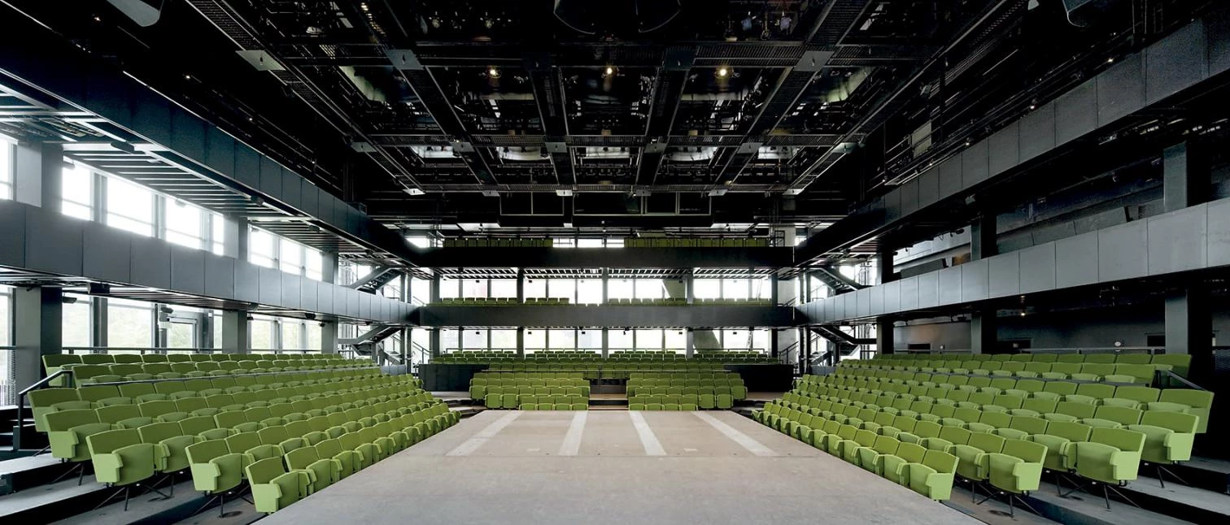
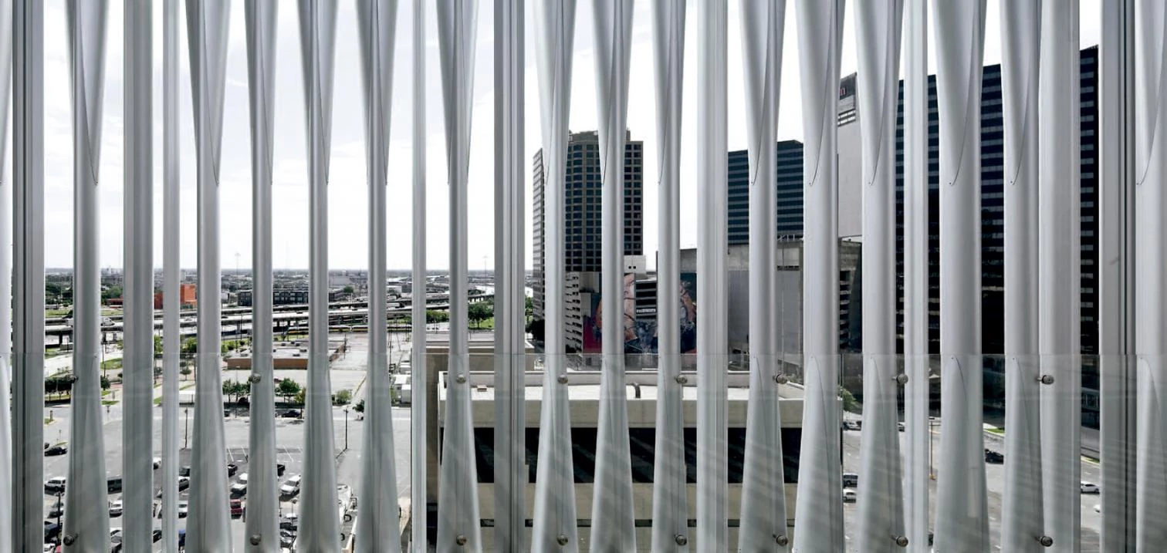
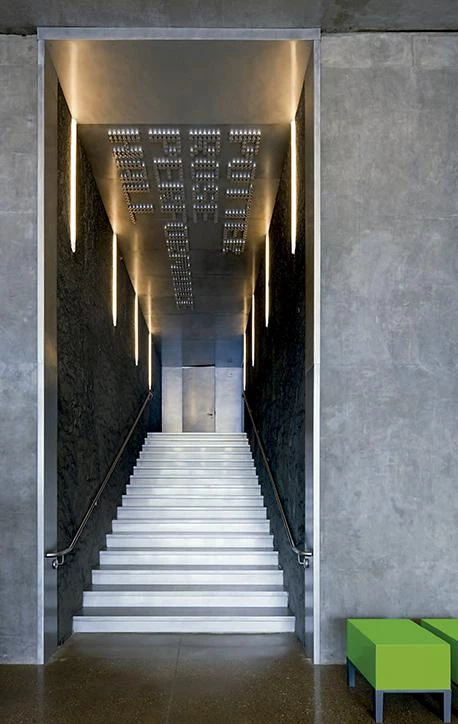
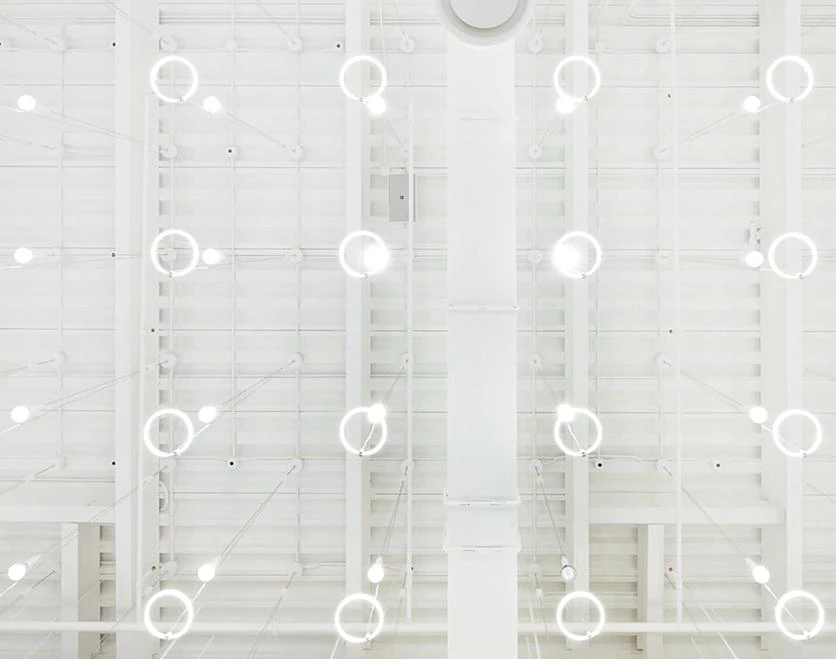
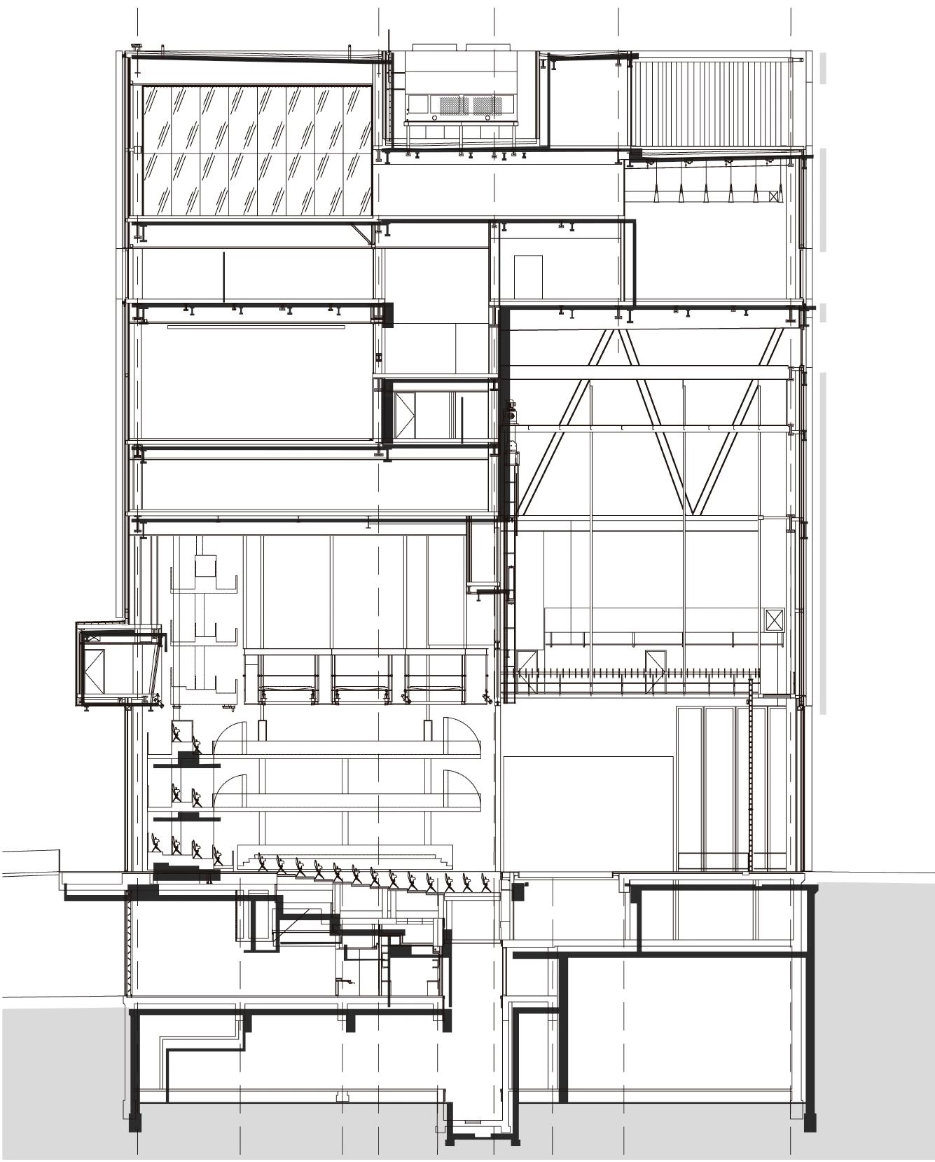
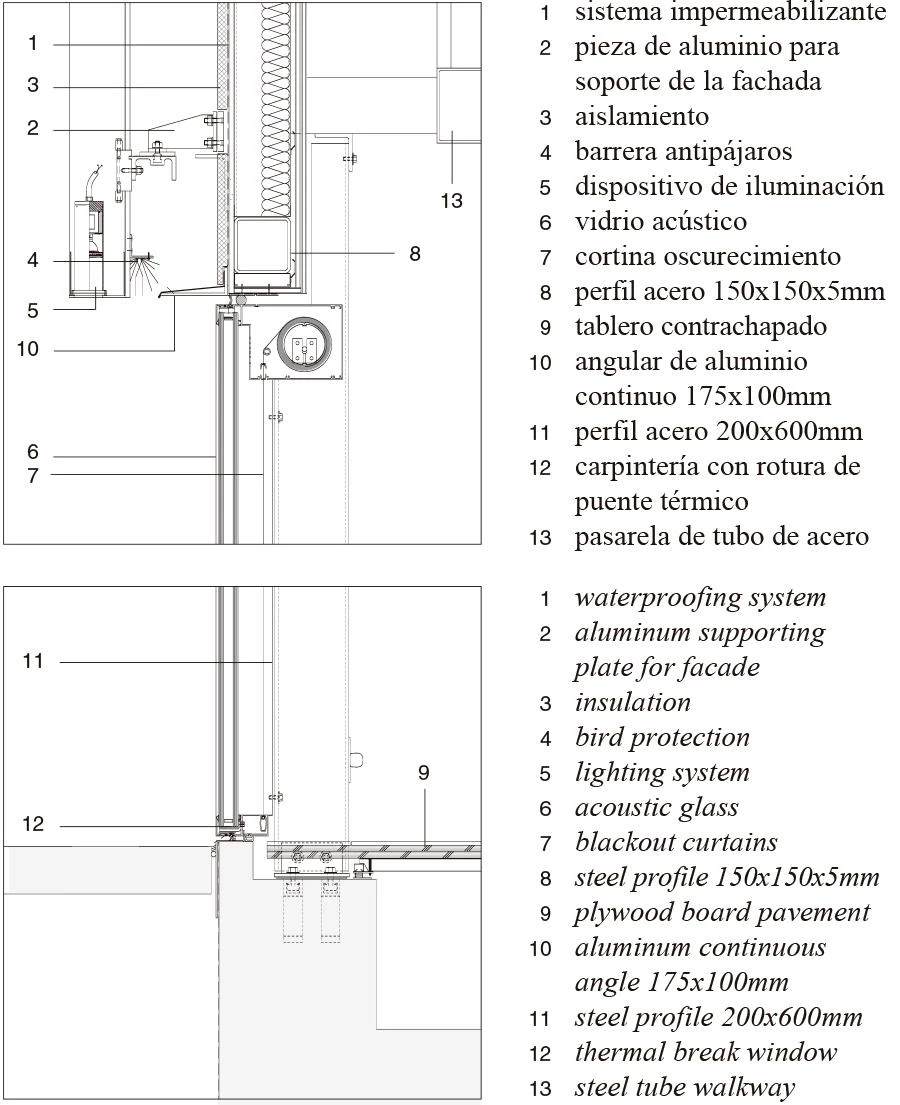
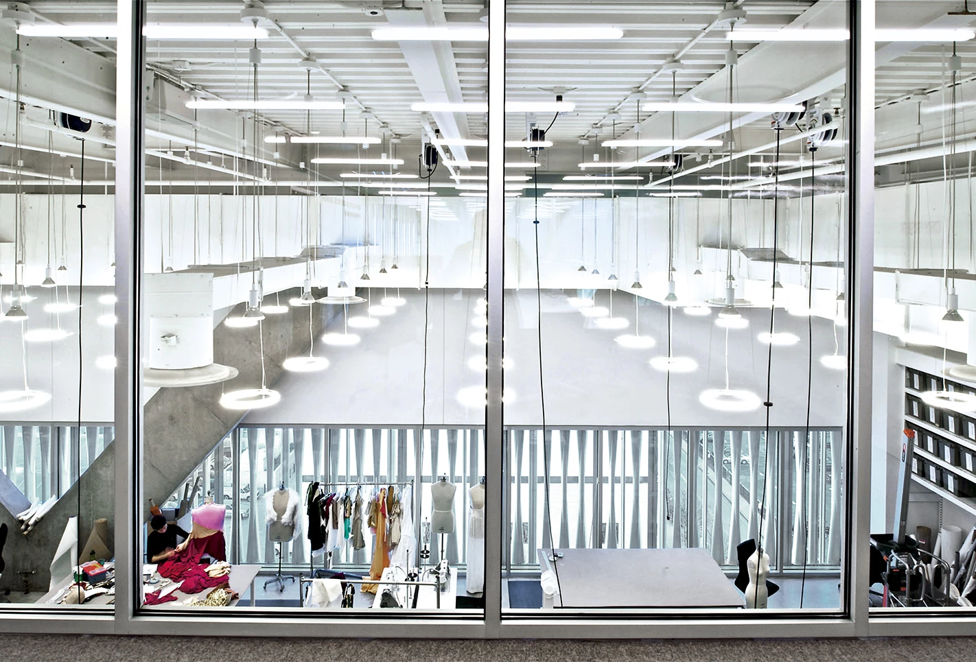
Client
Dallas Center for the Performing Arts
Architects
REX / OMA. Principals: Joshua Prince-Ramus (partner-in-charge) and Rem Koolhaas. Project Architects: Erez Ella, Vincent Bandy, Tim Archambault, Vanessa Kasssabian. Team: Haviland Argo, Steve Chen, Dan Choi, Robert Donnelly, Selva Gurdogan, Jonathan Handel, Stine Hansen, Oke Hauser, Andrew Heid, Nahyun Hwang, Ashley Klein, Trine Kobbelvedt, Natalia Ibañez Lario, Soren Sigurd Larsen, Mads Kristensen, Filip Rem, Beatriz Ramo, Gro Sarauw, Max Schwitalla, Rooshad Shroff, Gregers Tang Thomsen, Lisa Tiedjee, Angelica Trevino, Kristine Wander, Monika Wittig, Dollly Yarur
Collaborators
Acoustics: DHV – Renz van Luxemburg, Ben Kok, Theo Raijmakers. Accessibility: McGuire Associates – Kevvin McGuire. Constructability: McCarthy Construction – Gary Akin, Wayne Hendricks. Cost: Donnell Consultants Inc. – Stewart Donnell, Athol Joffe, Steve Ryan. Executive Architect: Kendall / Heaton Associates – Rex Wooldridge, Pat Ankney, Vince Nguyen, Matt Upchurch. Enclosure: Front, Inc. – Marc Simmons, Brian Guerrero. Furniture: Quinze & Milan – Arne Quinze, Tom DeGres, Alain Gilles. Graphics: 2x4 – Michael Rock, Albert Lee. Life safety: Pielow Fair Associates – Bob Pielow. Lighting: Tillotson Design Associates – Suzan Tillotson, Christopher Cheap. Mechanical: Transsolar / Cosentini / Plus Group – Stefan Holst, Igor Bienstock, Mark Malekshahi, Peter Lee. Structure: Magnusson Klemencic Associates – Jay Taylor, Owen Kohashi, Lavina Sadhwani. Theatre: Theatre Projects Consultants – John Coyne, Benton Delinger, John Runia, David Taylor. Vertical Circulation: HKA – Daryl Andersson
Program
7,700 m² ‘multi-form’ theatre, with flexible performance configurations (proscenium, thrust, studio theatre, flat floor), a flexible seating capacity of 575, front-of-house and back-of-house facilities, offices, and rehearsal spaces, café, gift shop, bar, rehearsal space, costume shop, lobby, auditorium, stage support areas, mechanical rooms, production spaces and rooftoop multipurpose space
Budget
€ 249 million, including Margot and Bill Winspear Opera House, Anette Strauss Artists Square, the Performance Park, and the Dee and Charles Wyly Theatre
Photos
Iwan Baan, Nigel Young, Timothy Hursley, Philippe Ruault

