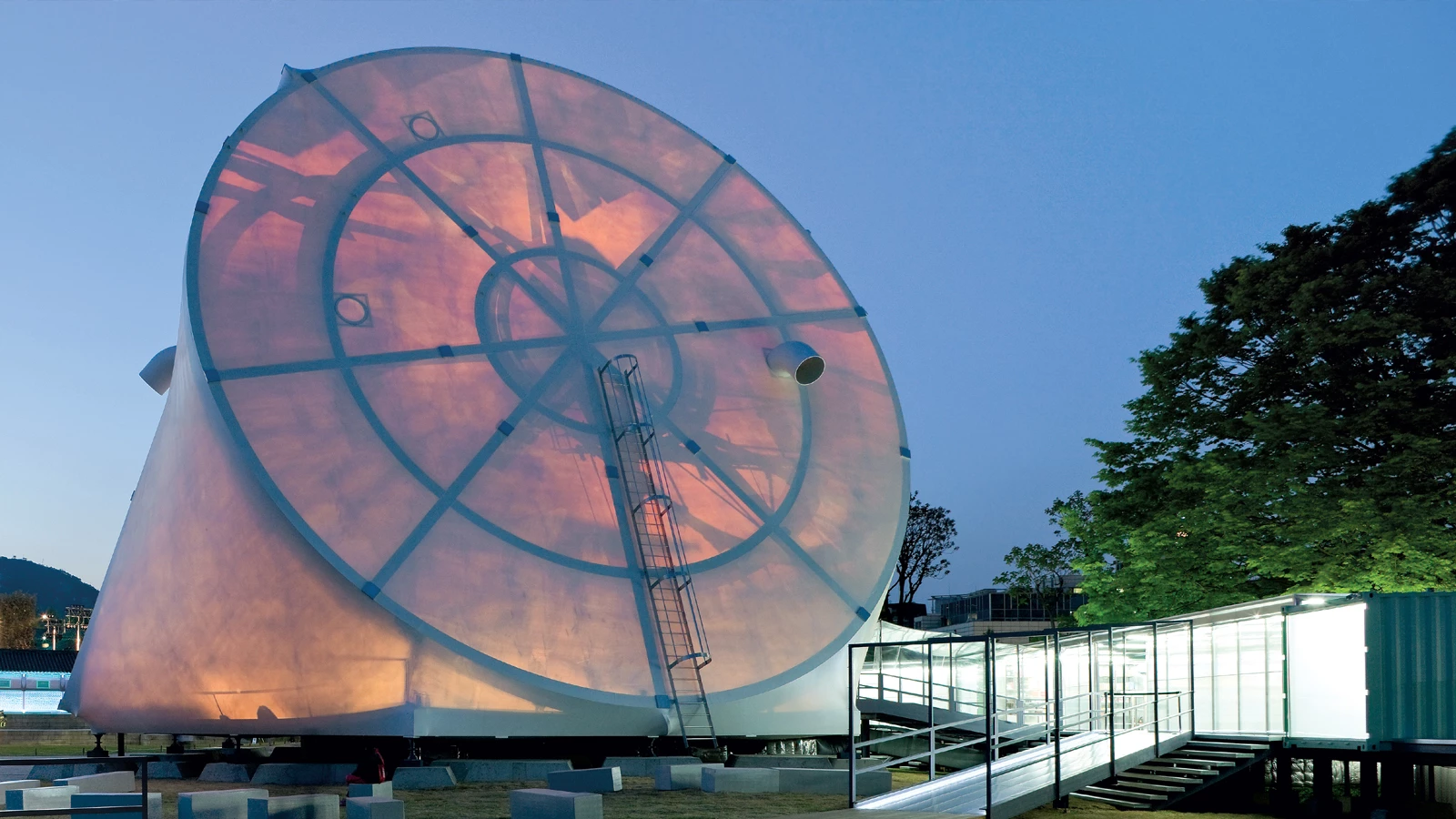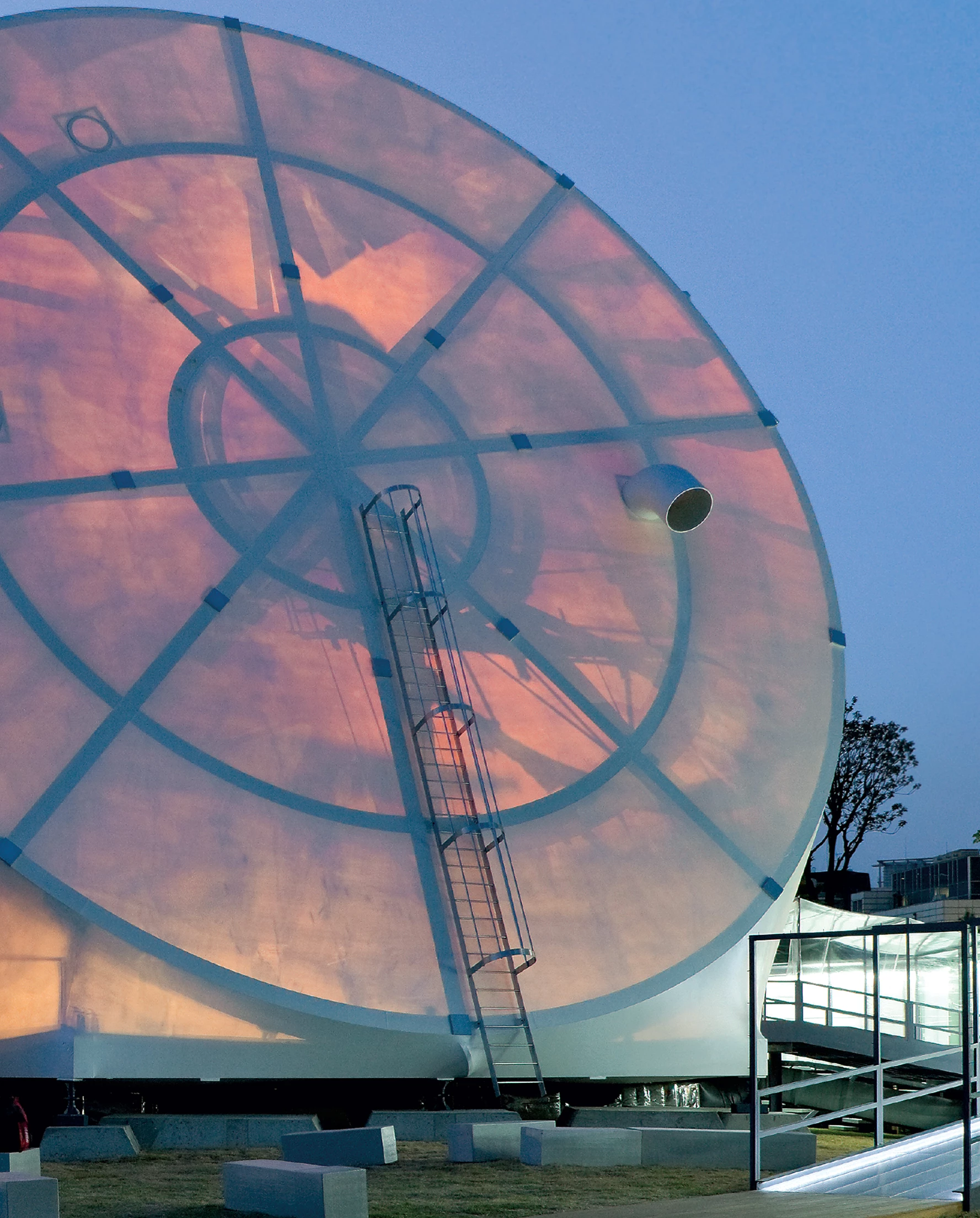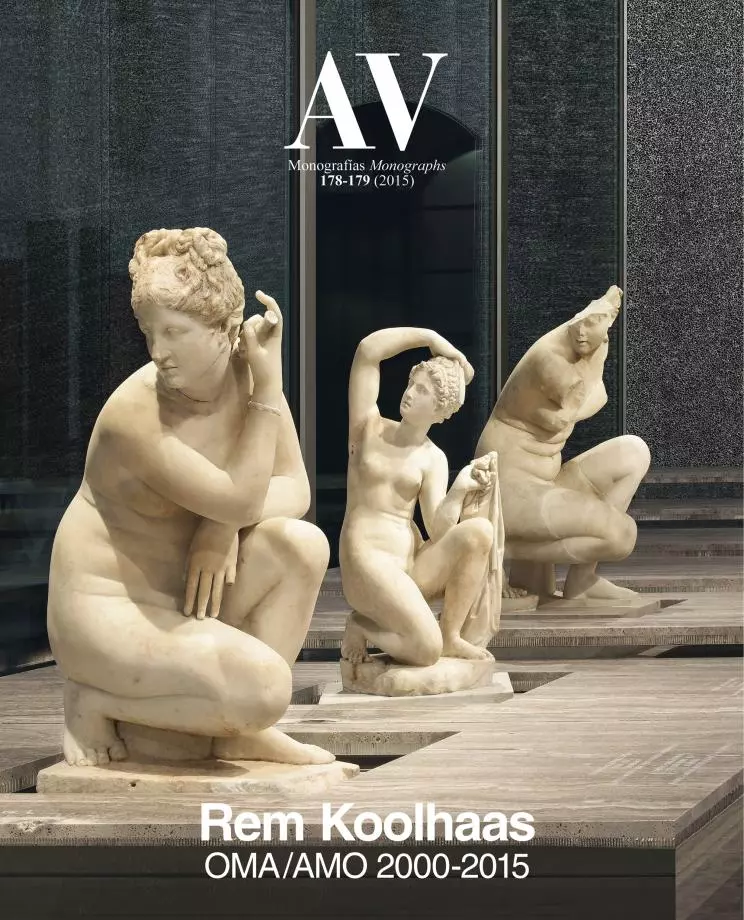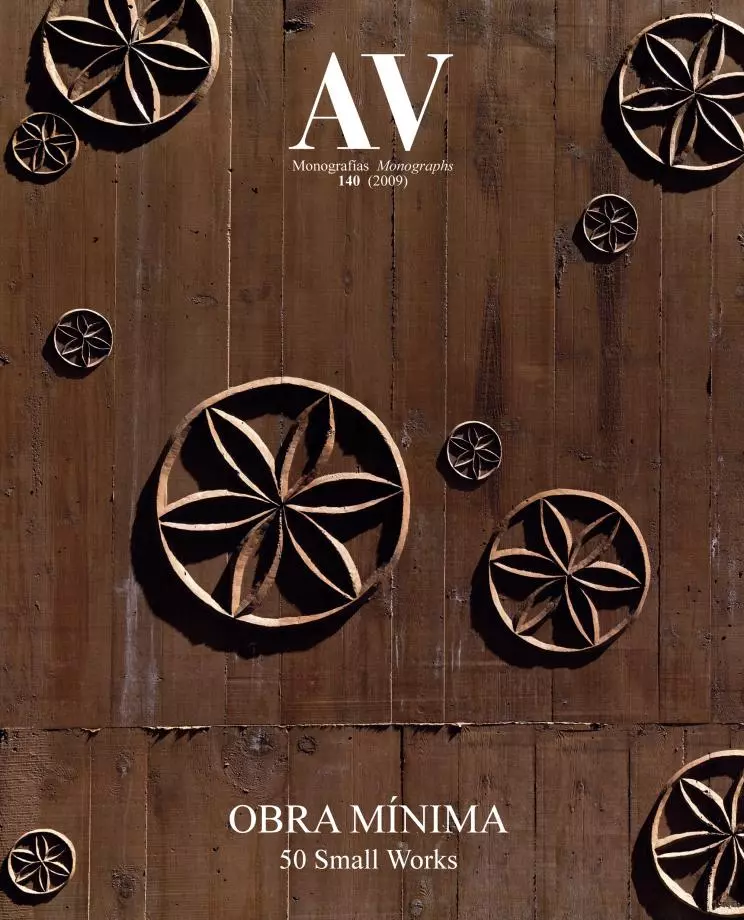Prada Transformer, Seoul
OMA - Office for Metropolitan Architecture Rem Koolhaas- Type Ephemeral Architecture Pavilion Culture / Leisure
- Date 2008 - 2009
- City Seoul
- Country South Korea
- Photograph Iwan Baan Prada
Located in the gardens of Gyeonghuigung Palace in the Korean capital, the Prada Transformer pavilion was conceived as a lightweight and adaptable piece that could accommodate a broad range of fashion, art and movie events during 2009, and whose image would stand out against the historic and traditional environment where it rises. The form of the structure derives from a theoretical tetrahedron that, when rotating on its sides, offers a different base depending on the surface on which the volume rests. In this way, inside the four equilateral triangles that make up the facade there is a circle, a rectangle, a hexagon, and a cross for social events, movies, fashion shows, and artistic exhibitions, respectively. The volume, built as a composition of four flat steel structures with the mentioned geometries, was wrapped in a white elastic membrane that filtered light towards the interior. Resting on four points on above-ground foundations, the pavilion could be lifted and rotated to change positions with the help of mobile telescopic cranes, completely reconfiguring the space and offering a different experience to those visiting each new program.
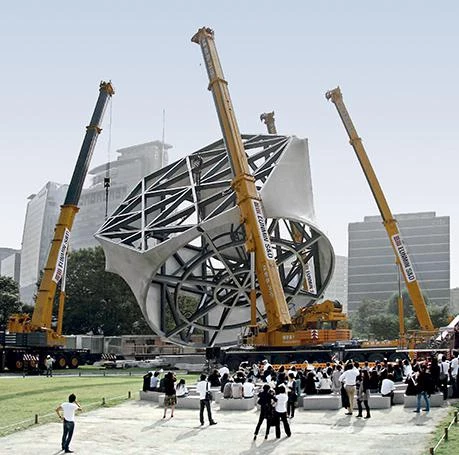
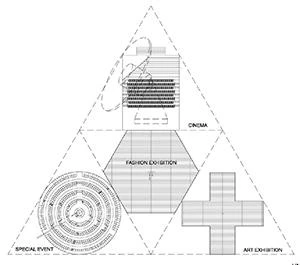
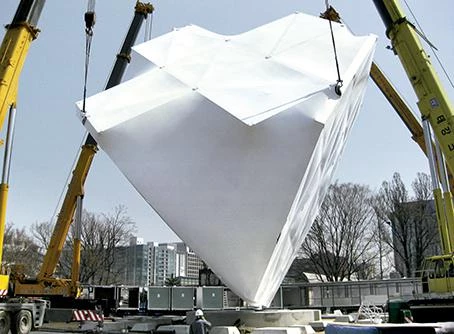
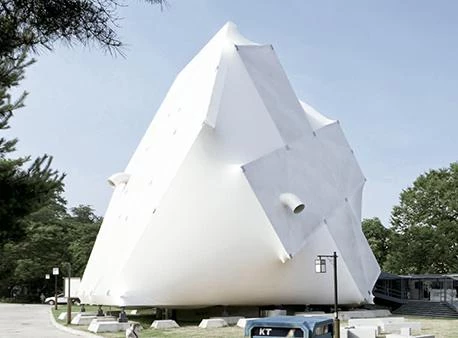
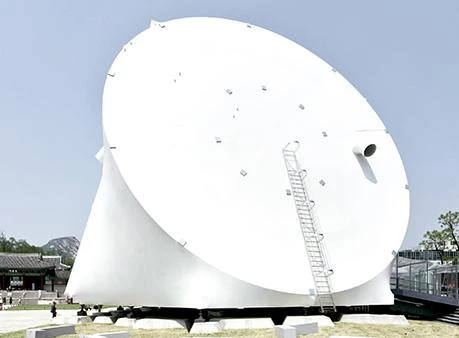
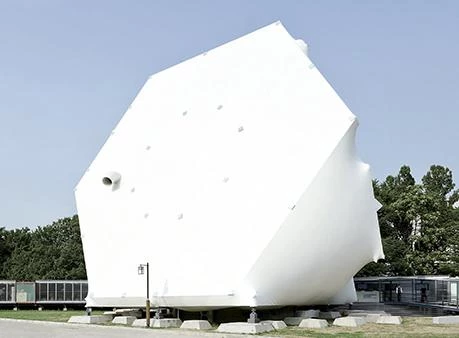
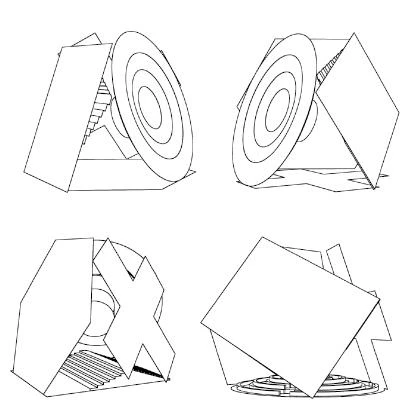
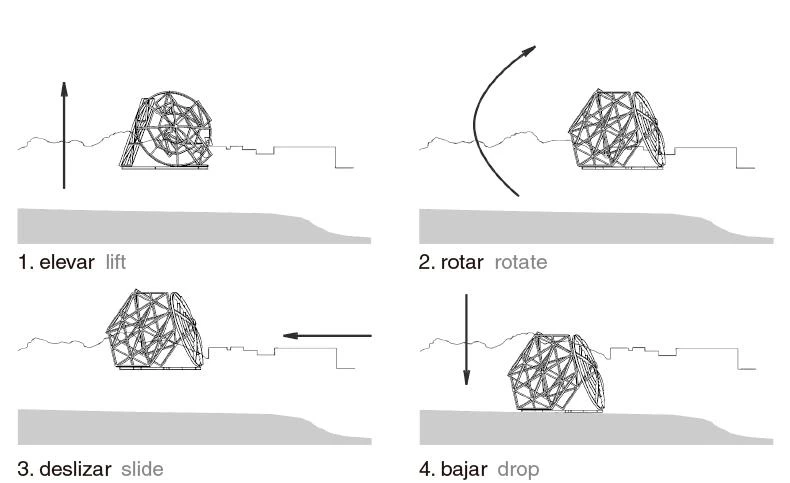
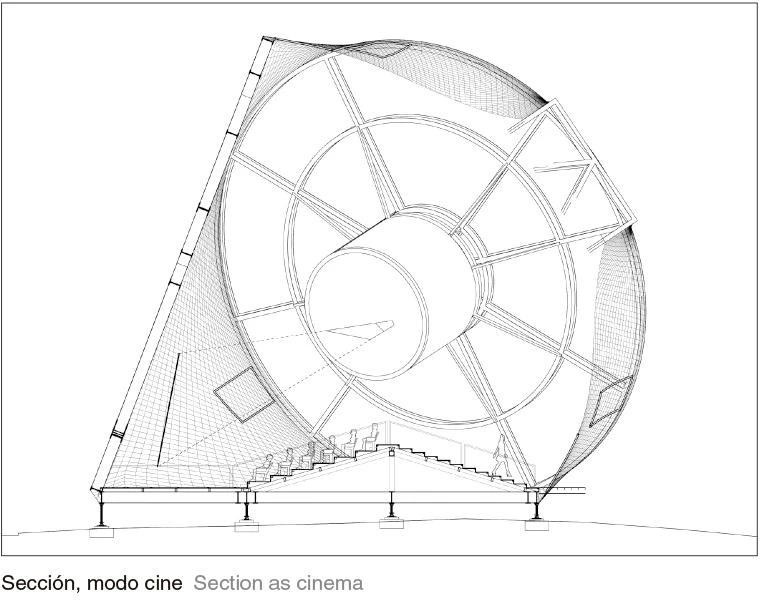
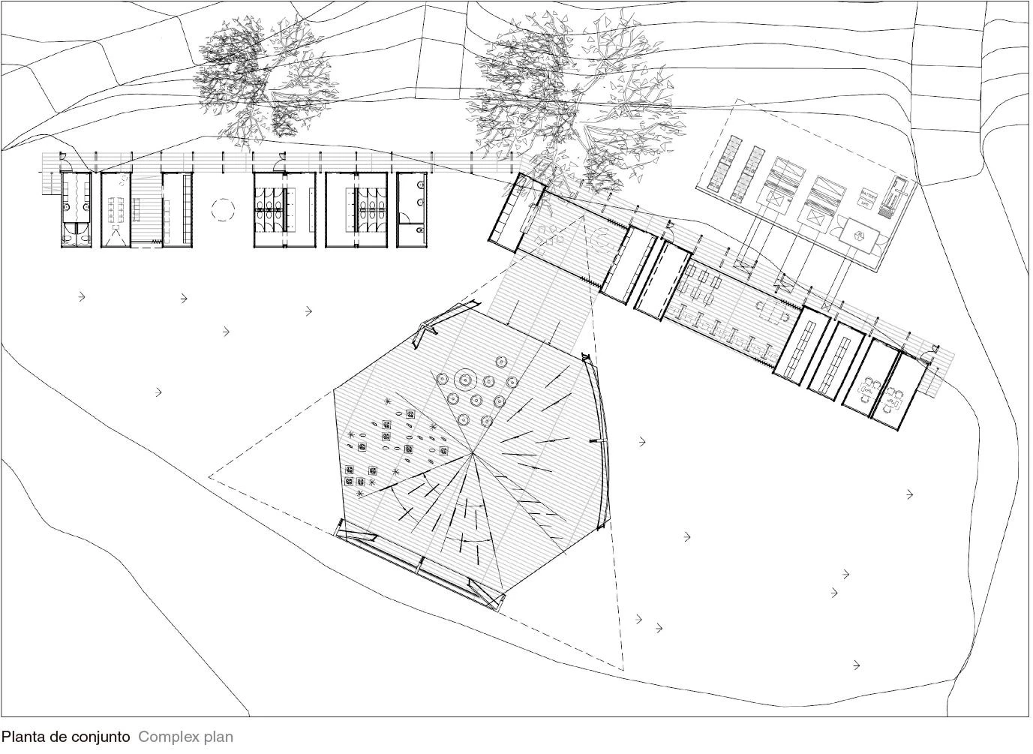
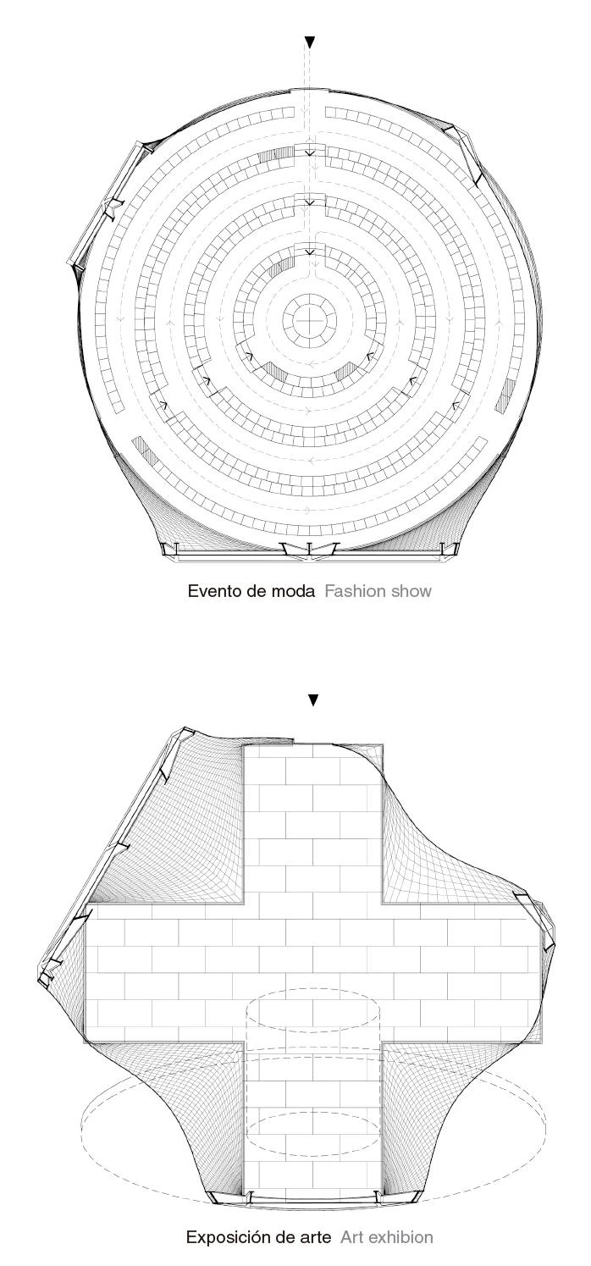
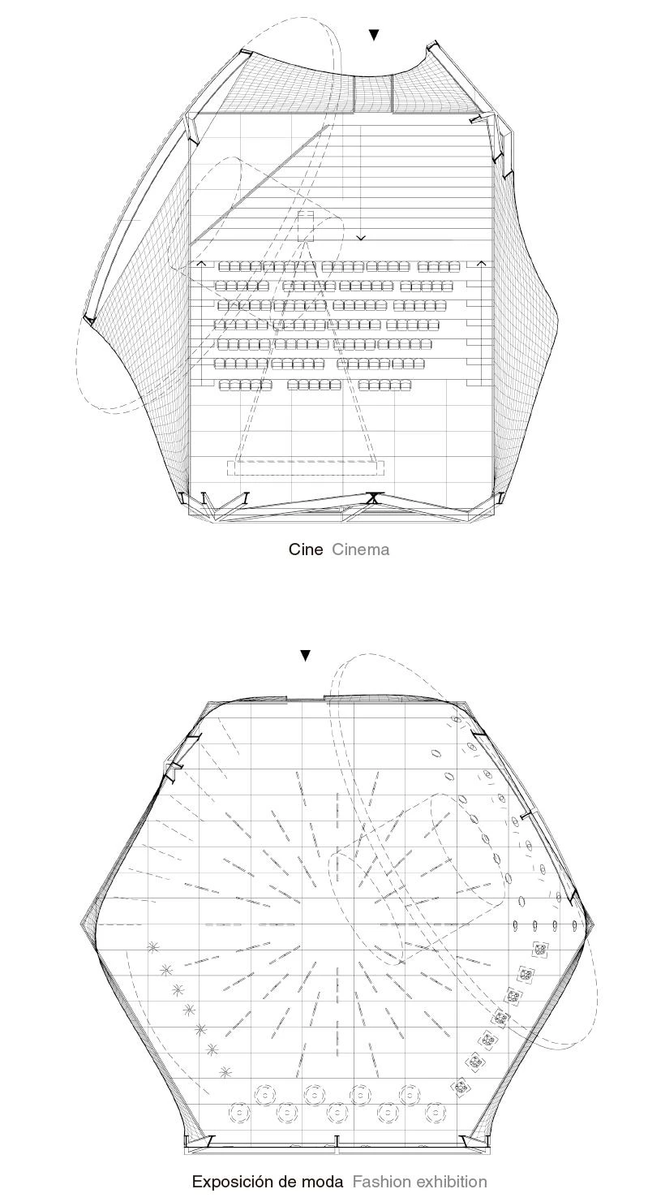
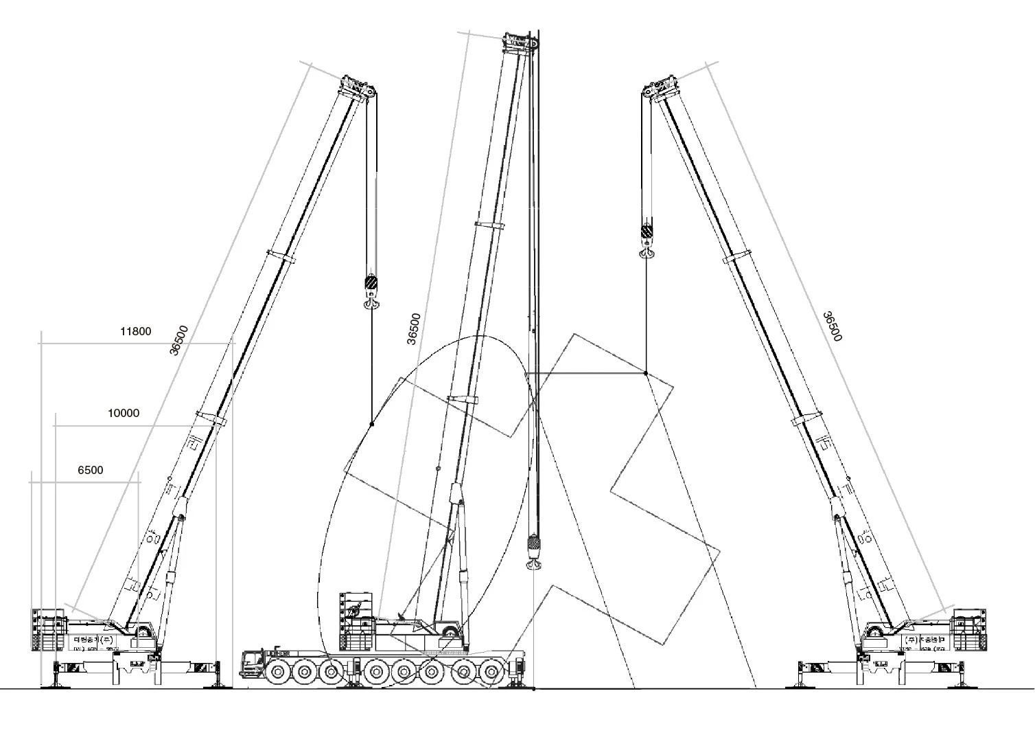
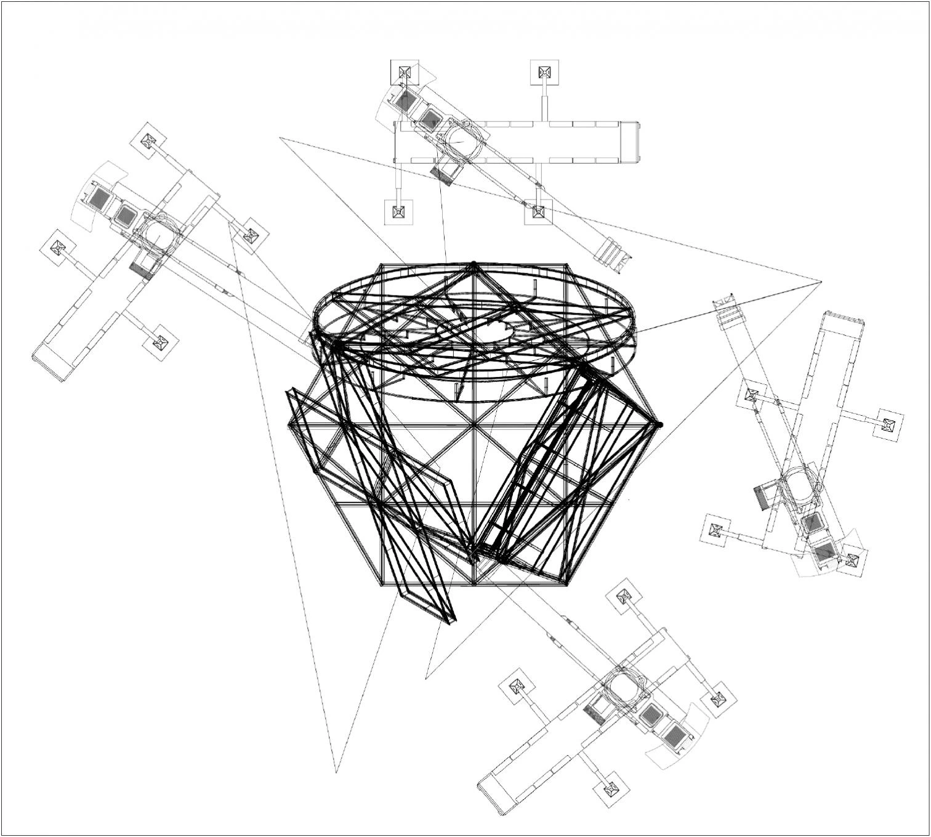
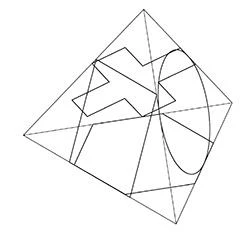
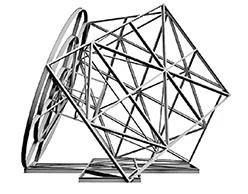
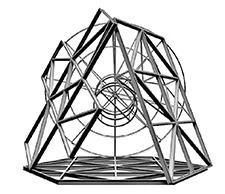
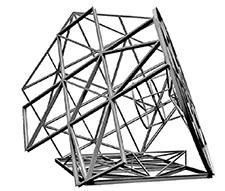
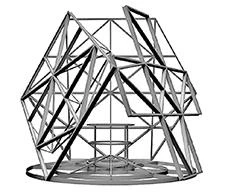
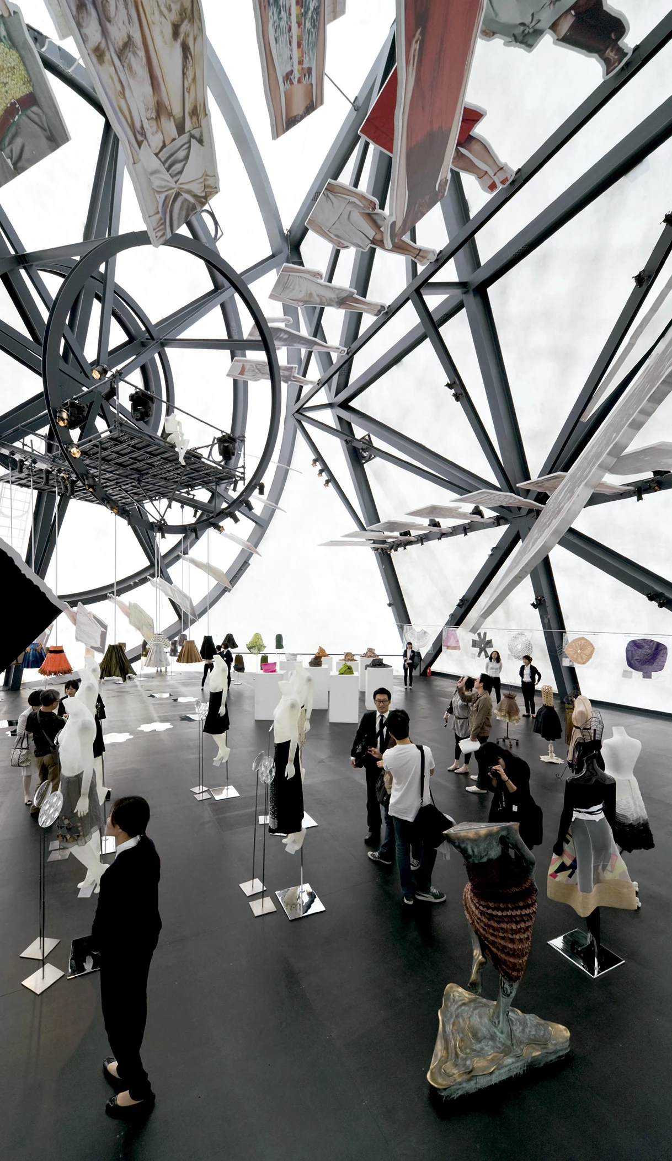
Client
Prada
Architect
OMA. Partners-in-charge: Rem Koolhaas, Ellen van Loon. Associates: Kunle Adeyemi, Kees van Casteren, Chris van Dujin. Design architect: Alexander Reichert.
Team: Hyoeun Kim, Ye Rin Kang, Vinent Mc Ilduff, David Moon, Mariano Sagasta, Claudia Romao, Eva Dietrich, Alex de Jong, Wayne Congar, Miguel Huelga de la Fuente, Gustavo Paternina-Soberon, Nam Joo Kim
Program
A free standing Tetrahedron shaped structure that can be rotated to accommodate several functions
Photos
Iwan Baan; OMA; Prada

