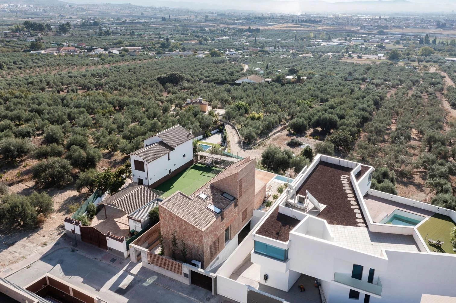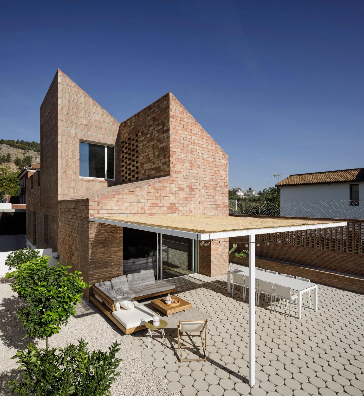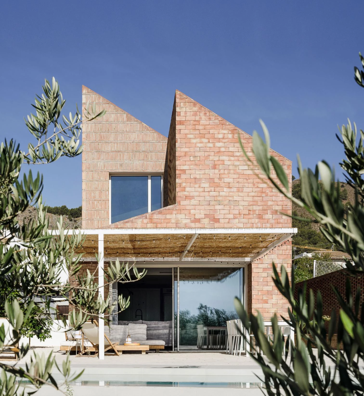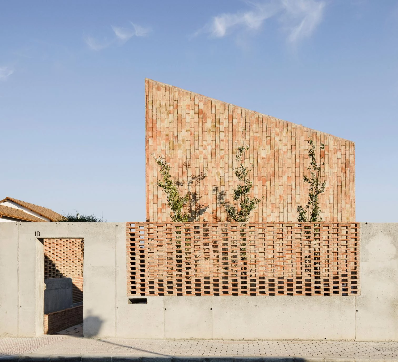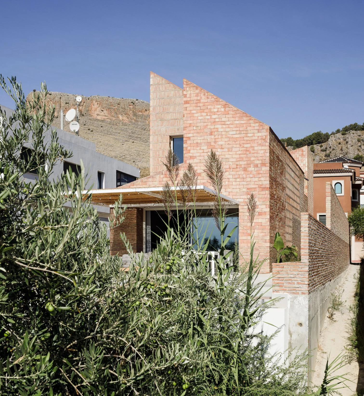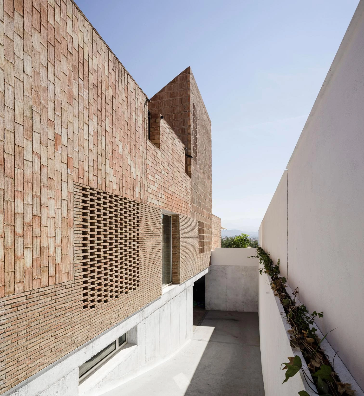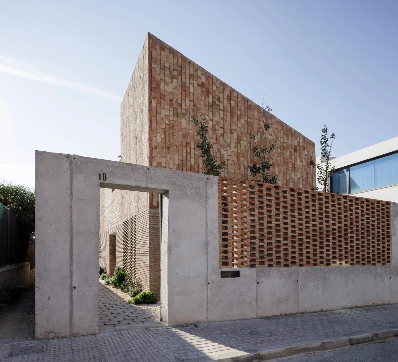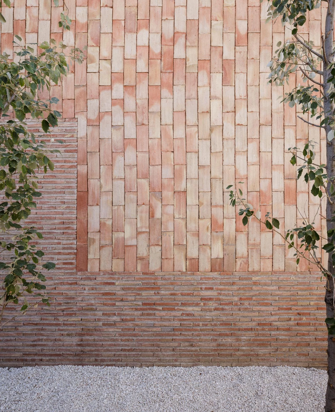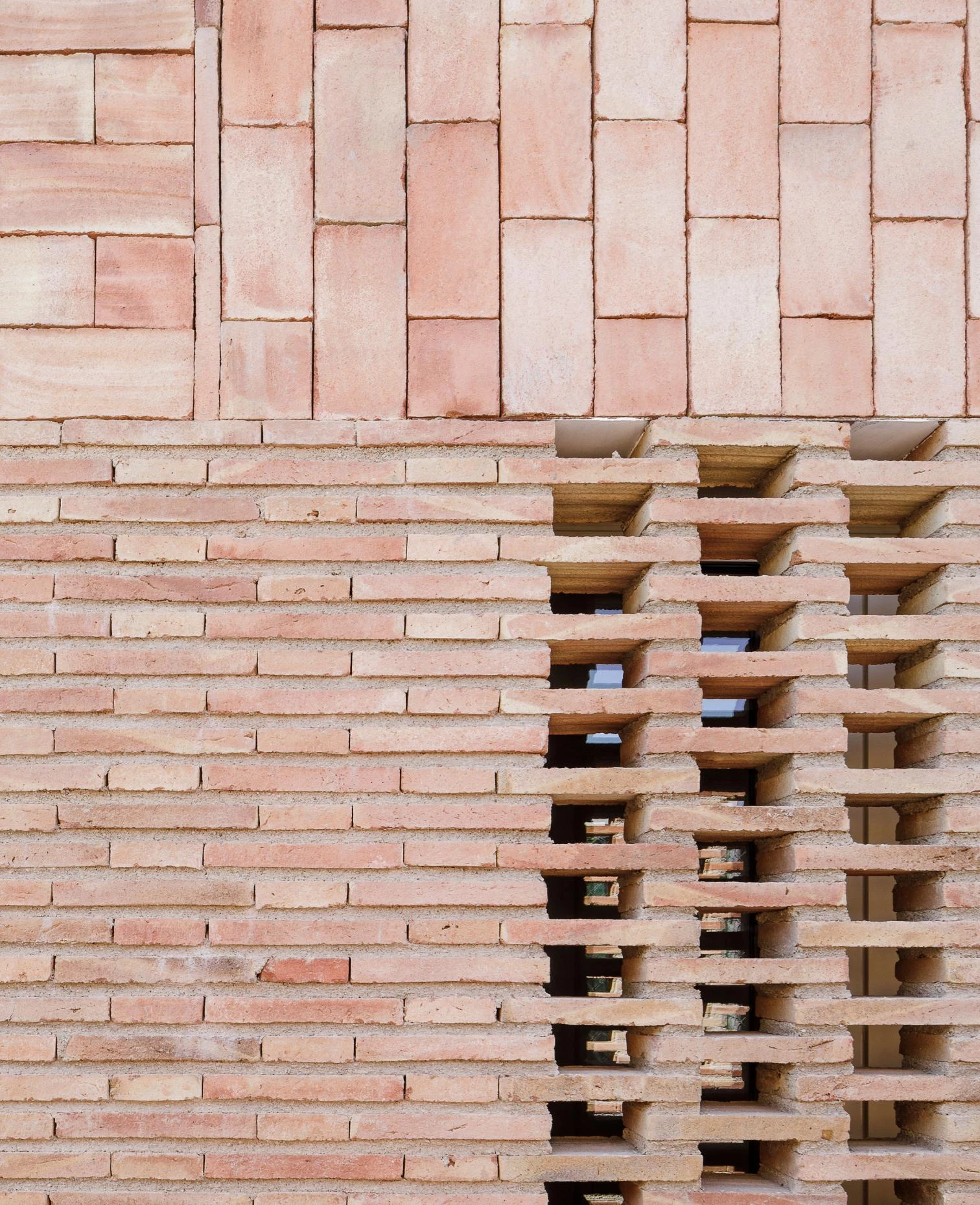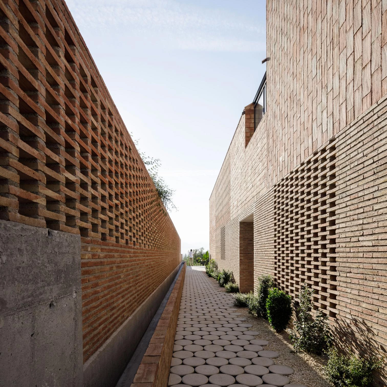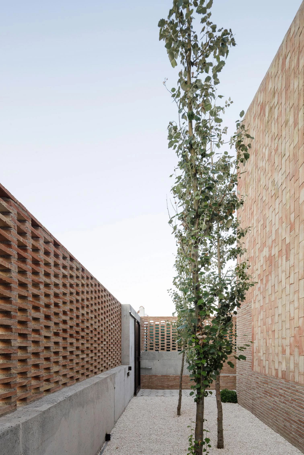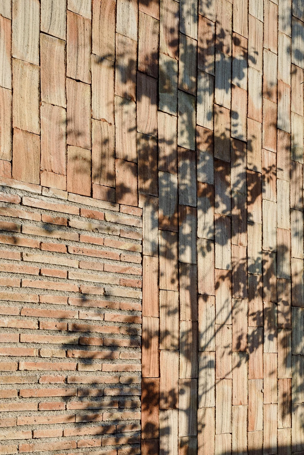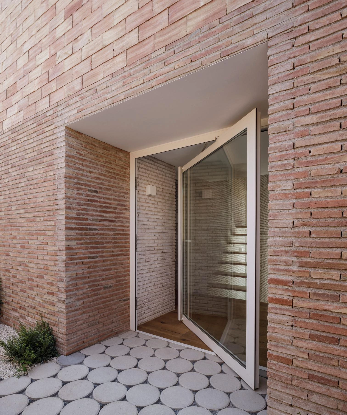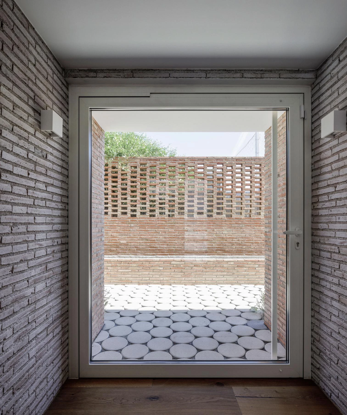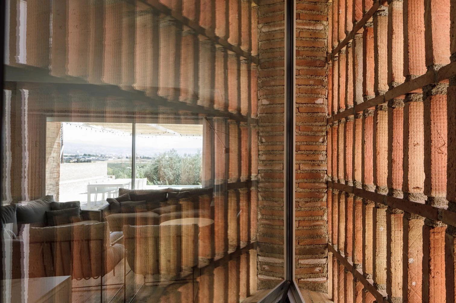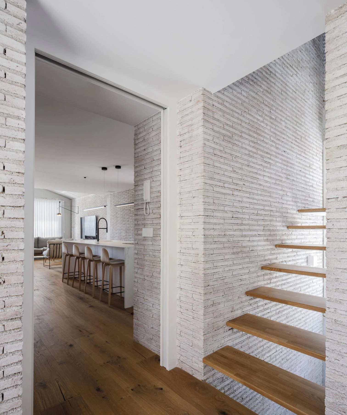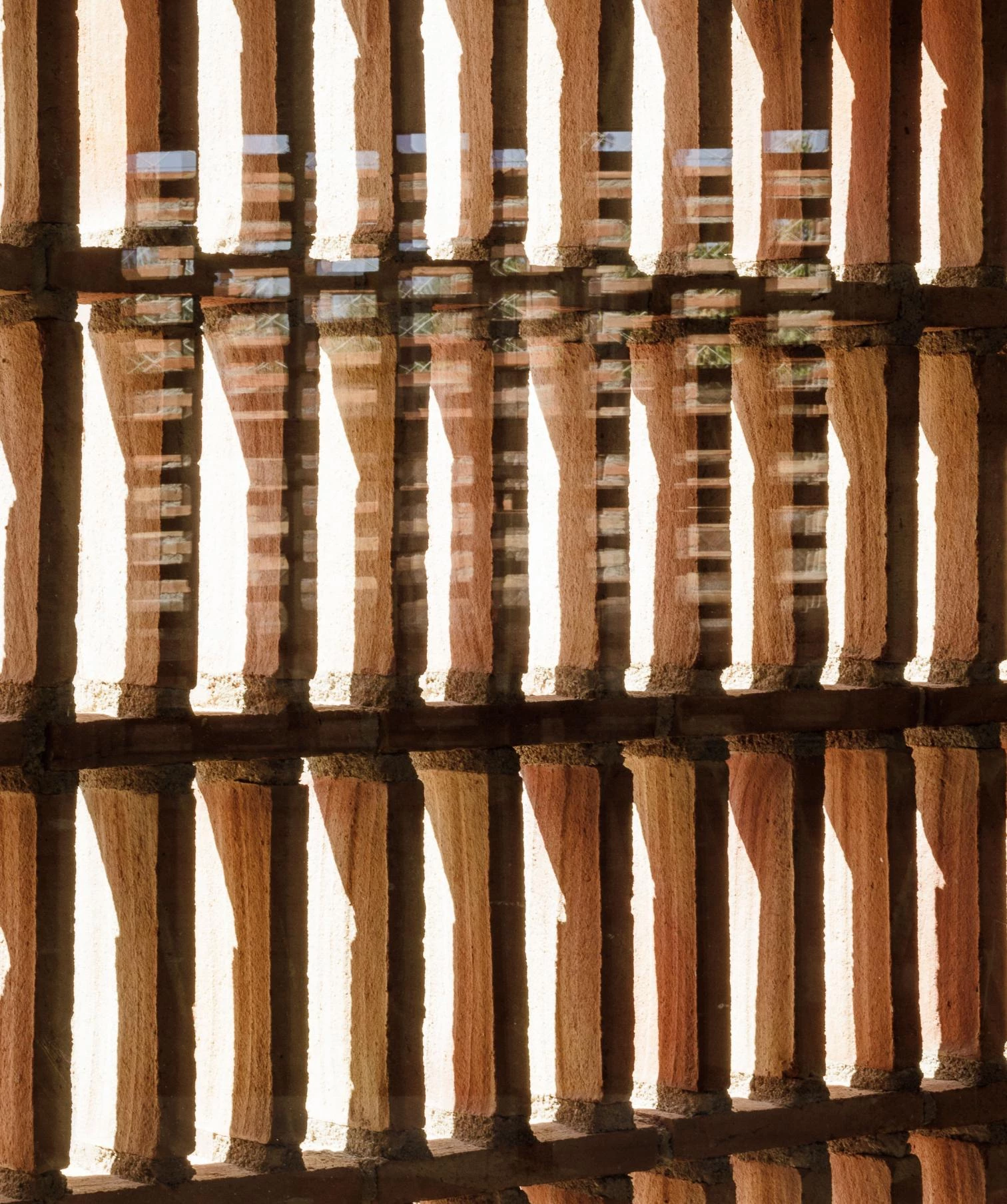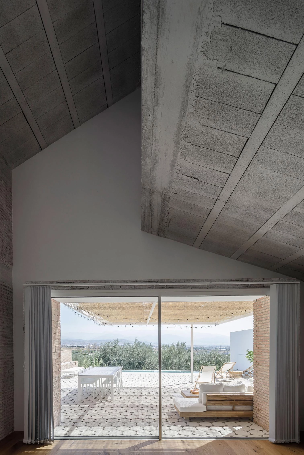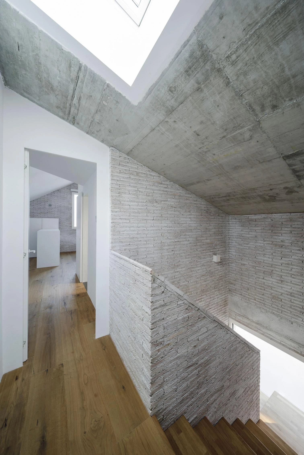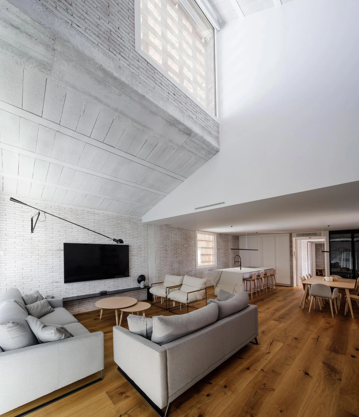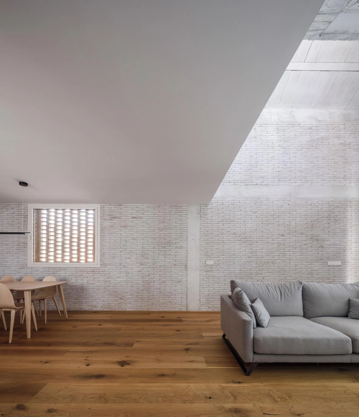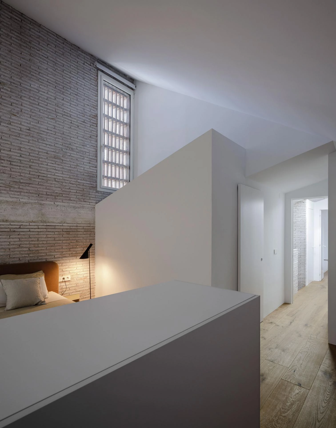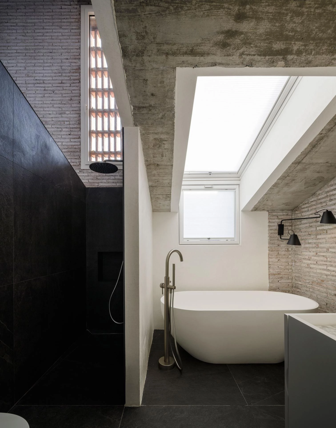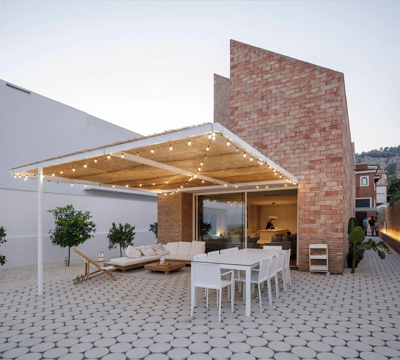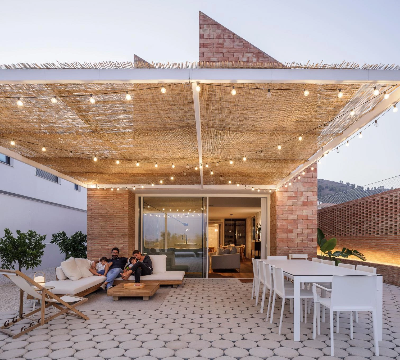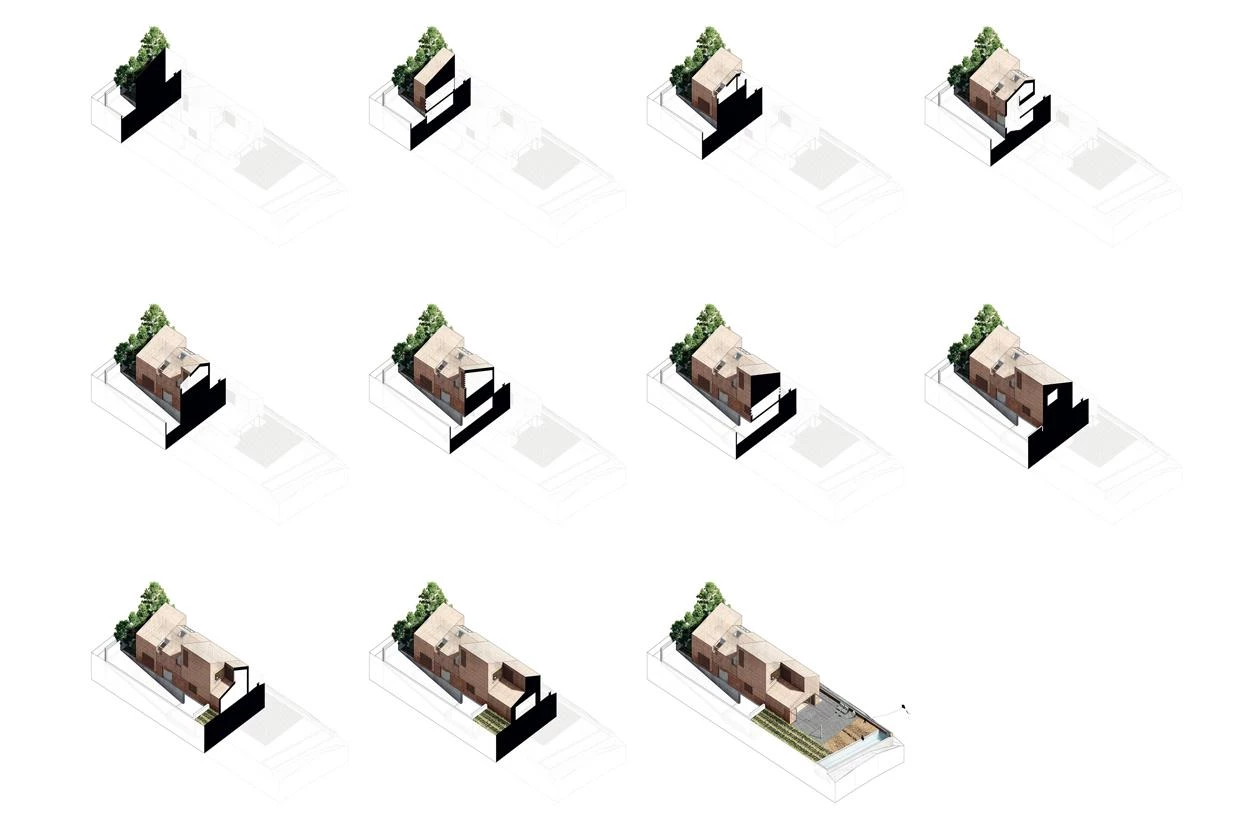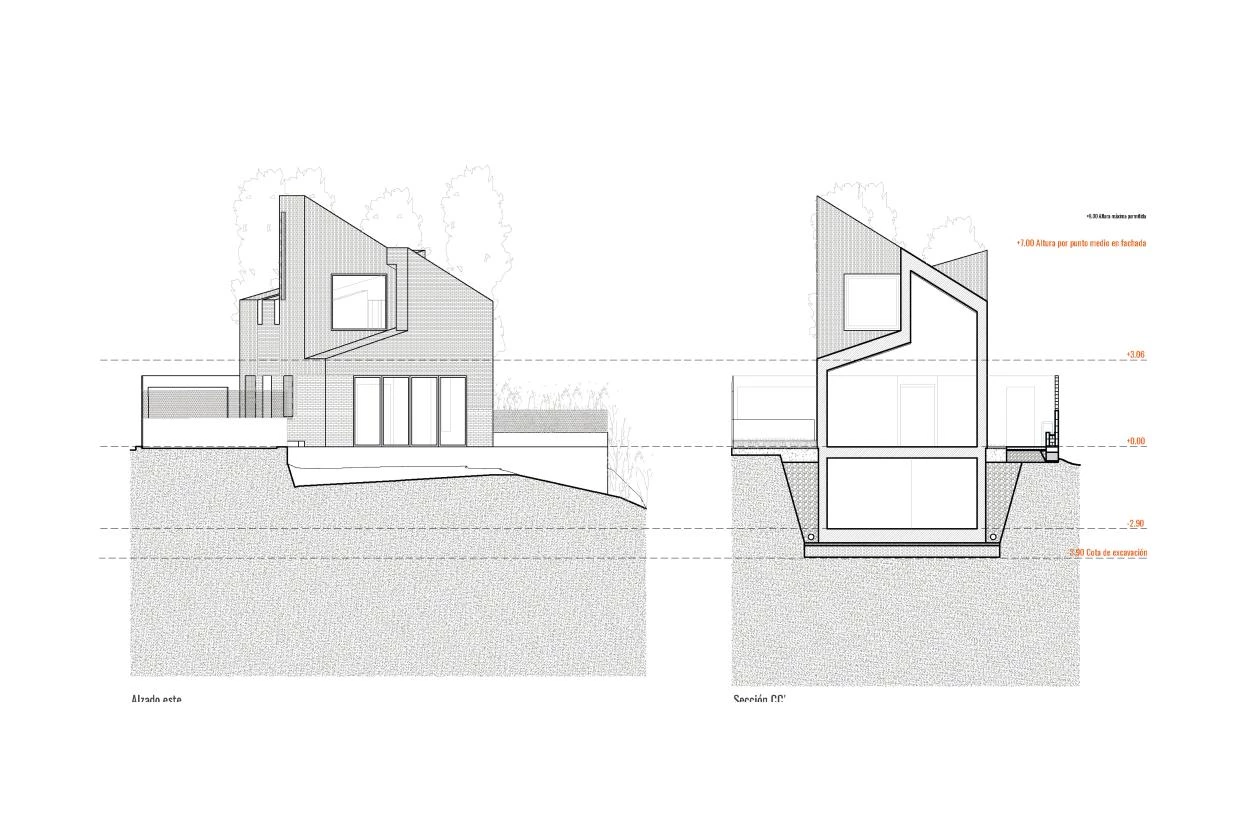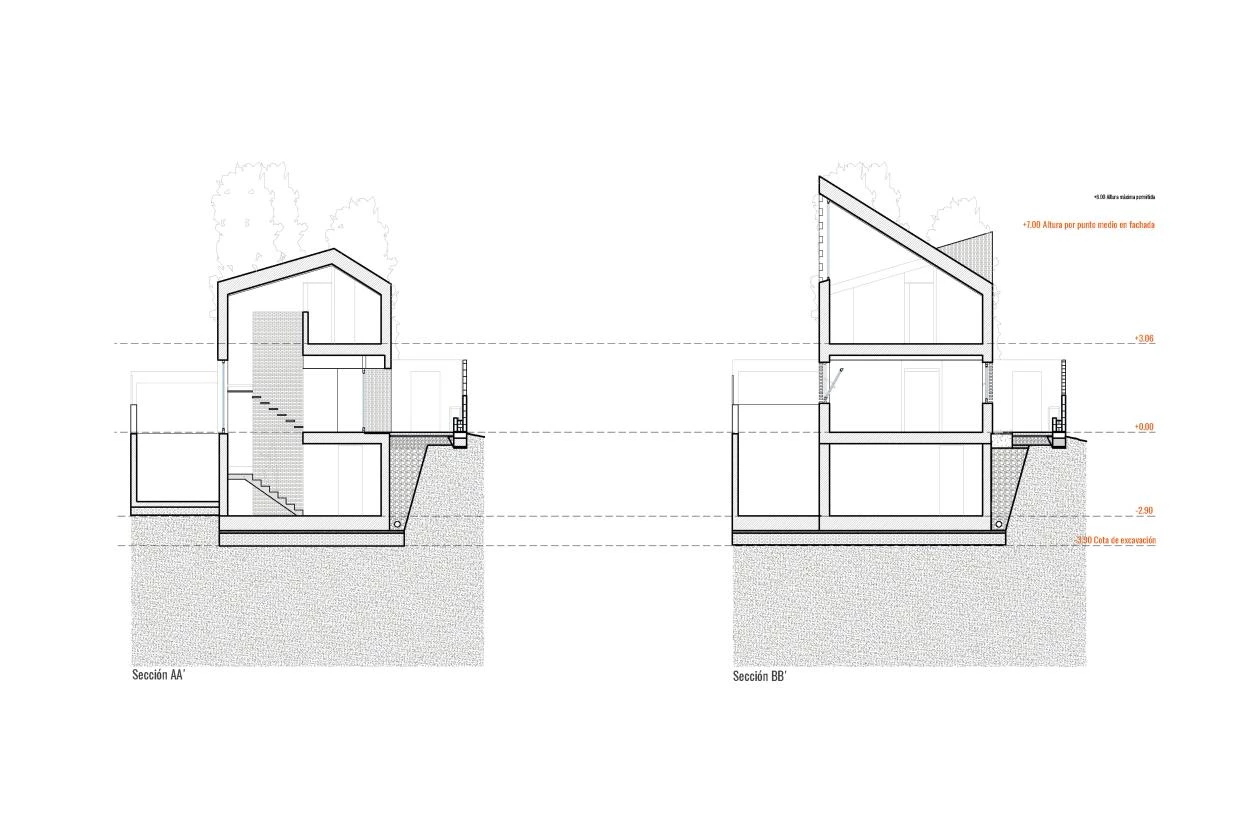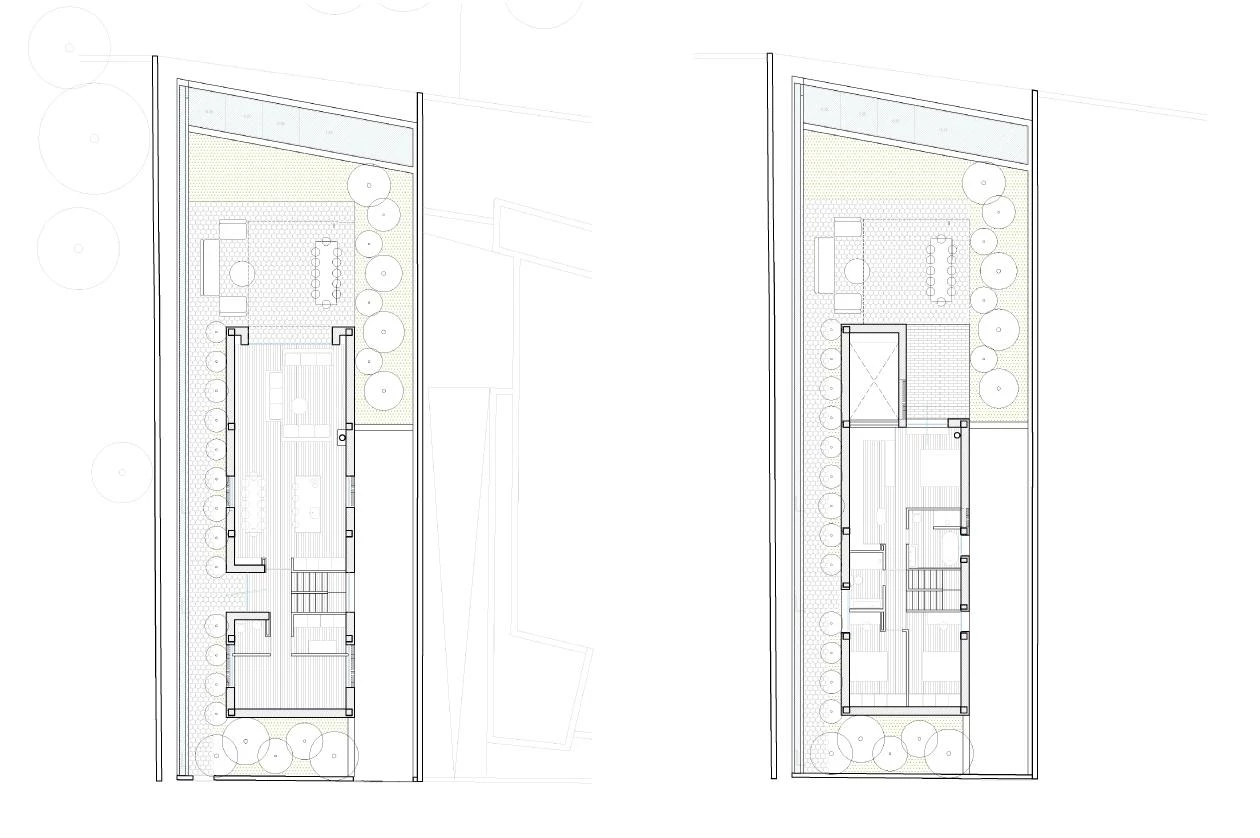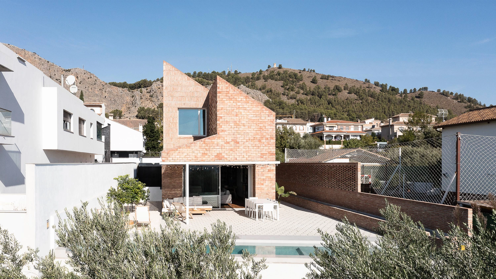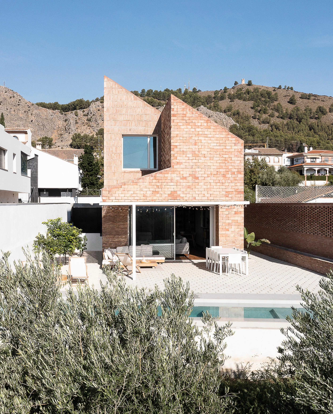Viva la Vega House in Albolote (Granada)
Serrano + Baquero Arquitectos- Type Housing House
- Material Brick
- Date 2021
- City Albolote (Granada)
- Country Spain
- Photograph Fernando Alda
The architecture practice of Juan Antonio Serrano and Paloma Baquero was commissioned to build a house that would evoke the owners’ childhood memories of the Vega de Granada, the comarca where the town of Albolote is located. Different elements of local agricultural building tradition are mixed in this dwelling, including sunlight-filtering lattices like those of the the tobacco dryers scattered in the landscape.
Executed with concrete and brick, the long volume adapts to the narrow site, which is conditioned by the ditch worker’s right-of-way on one of the long sides, required for his daily work maintenance of the irrigation ditch at one of the short sides. The elongated configuration also recalls tobacco drying rooms, accompanied here by the murmur of the water in the ditch. A series of sections establishes special relationships, in response to different boundary conditions. These include position, opaque walls varying in height, roofs sloping differently, and skylights, fretworks, and windows, which optimize incoming light and natural ventilation as well as views that at given points shoot through the entire house.
