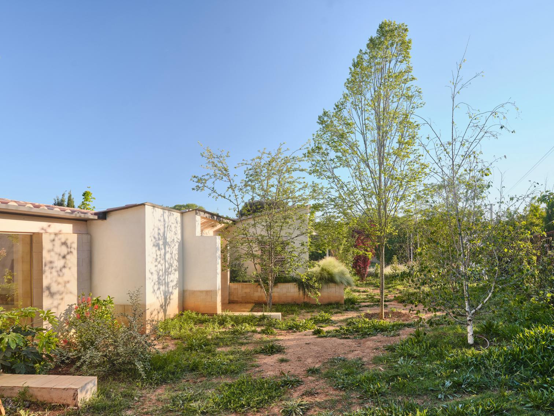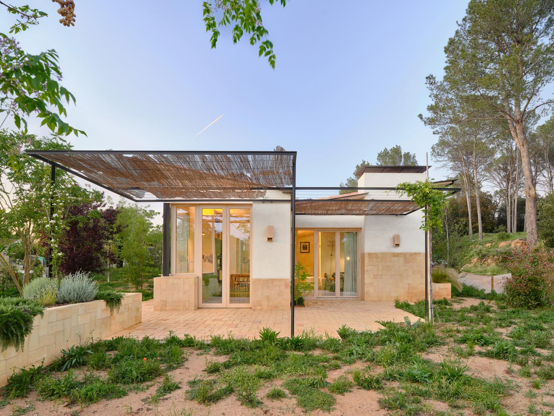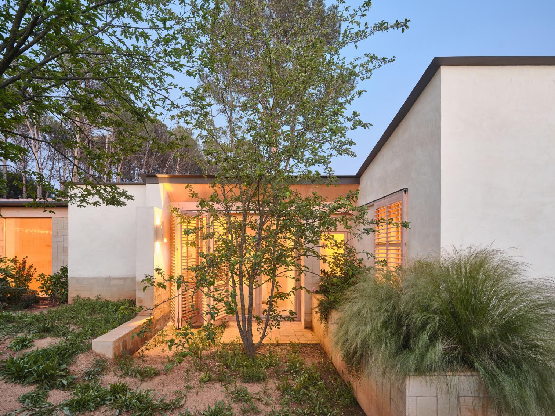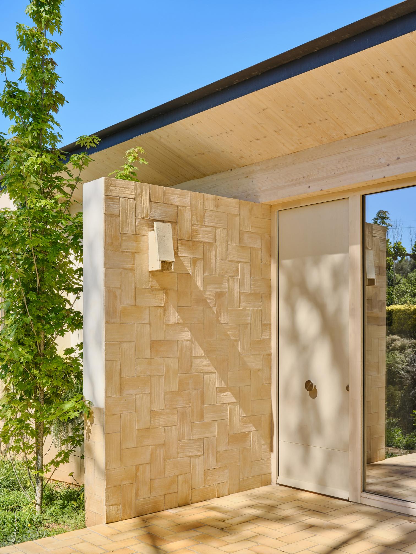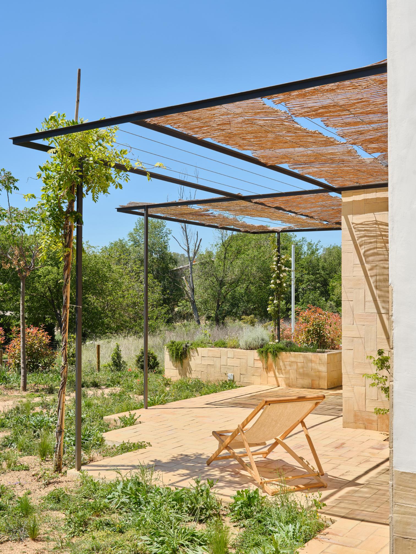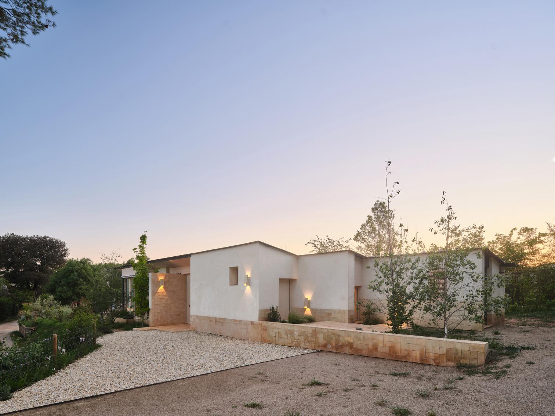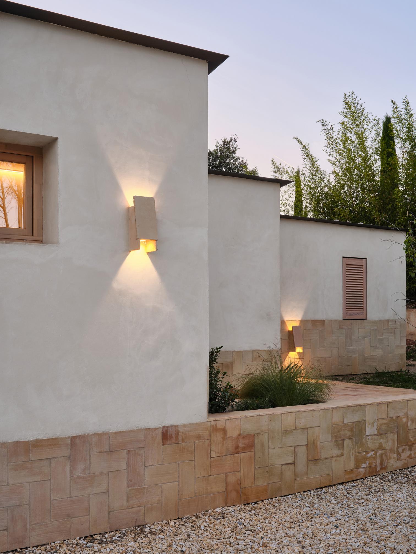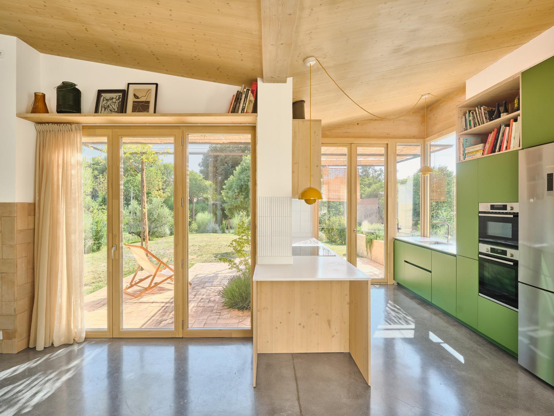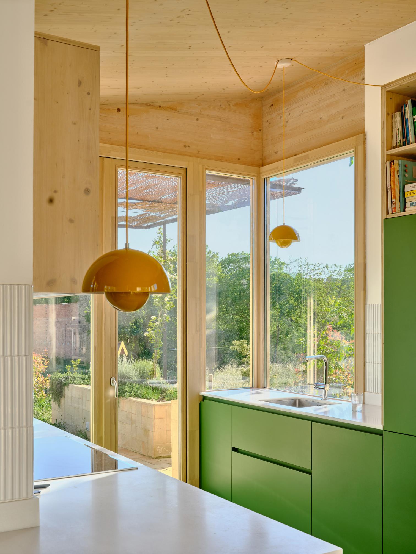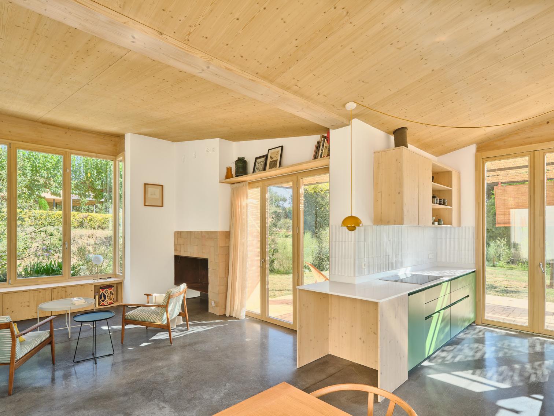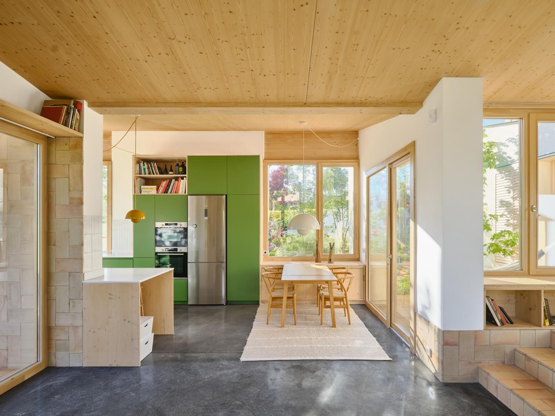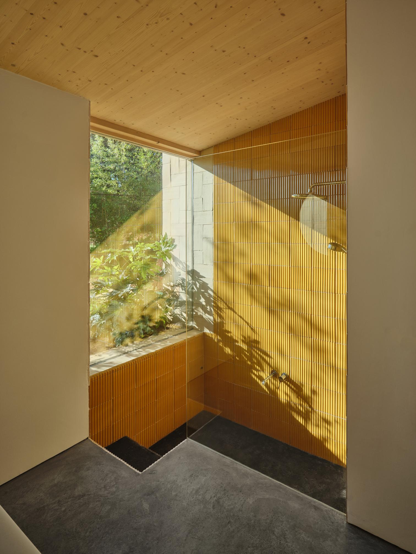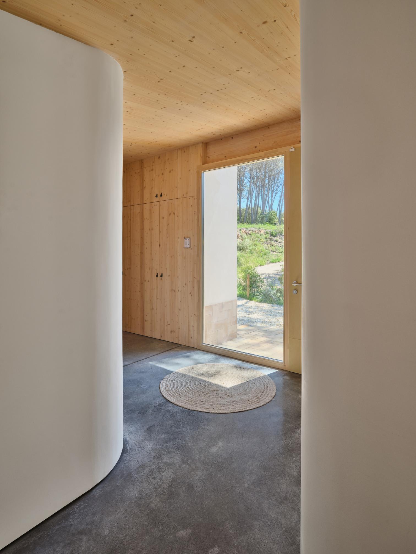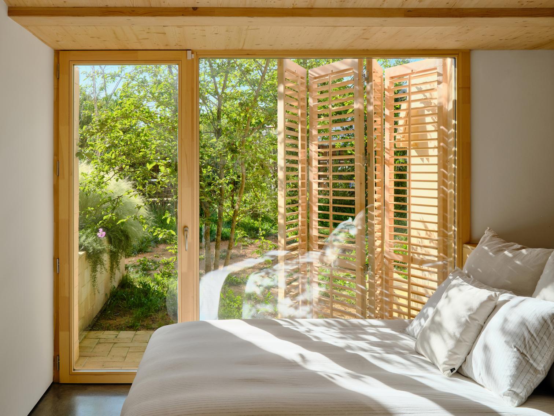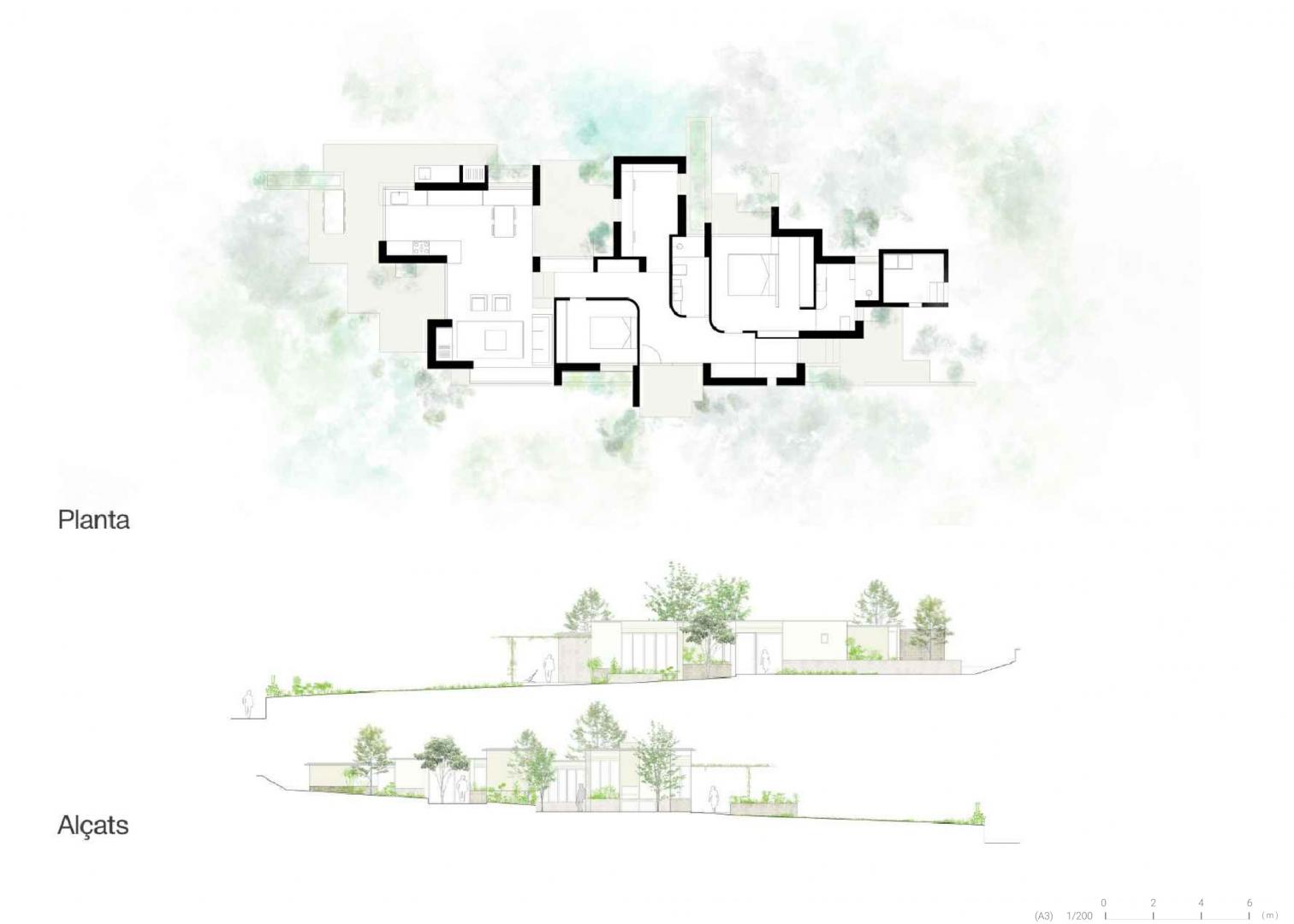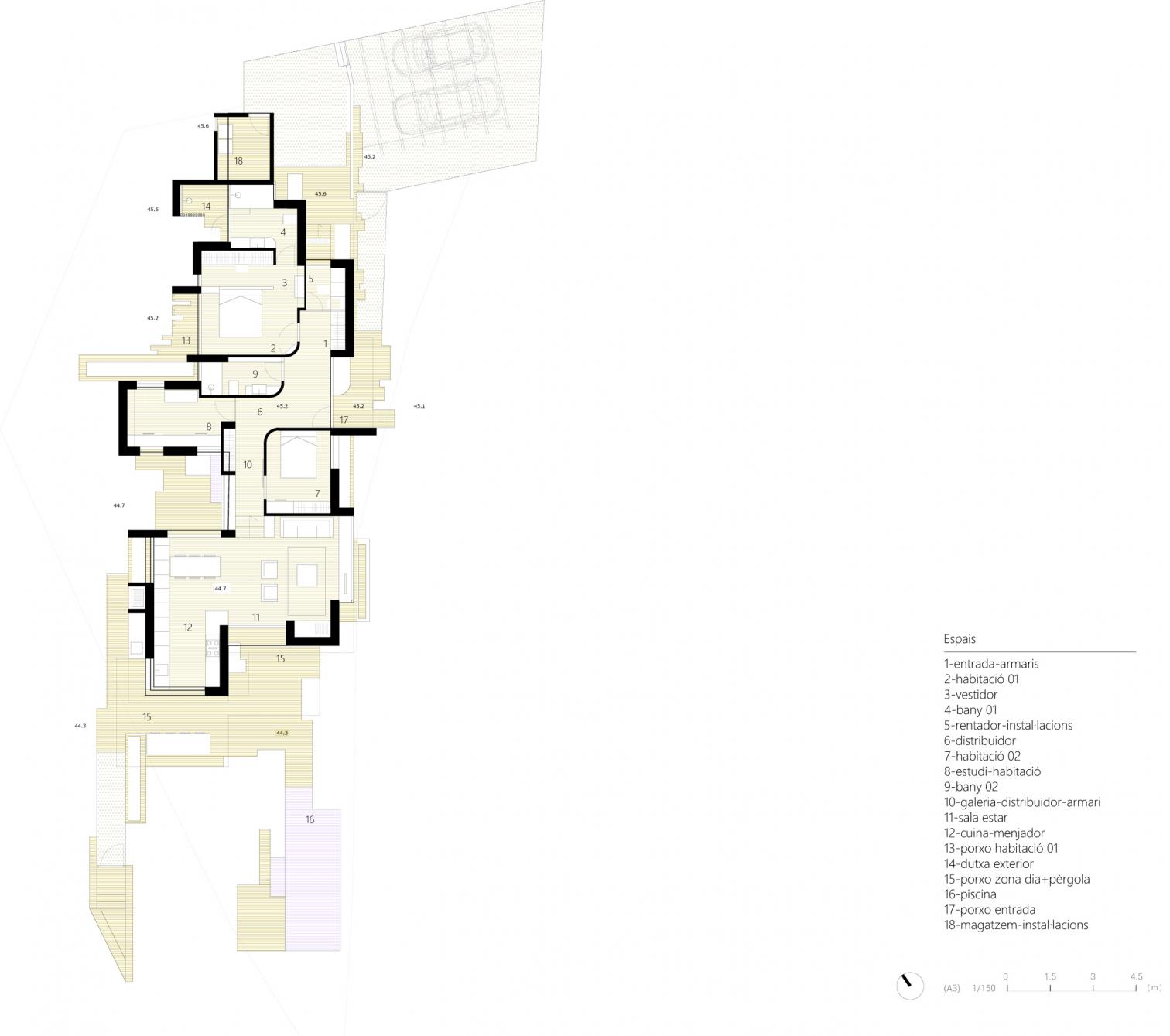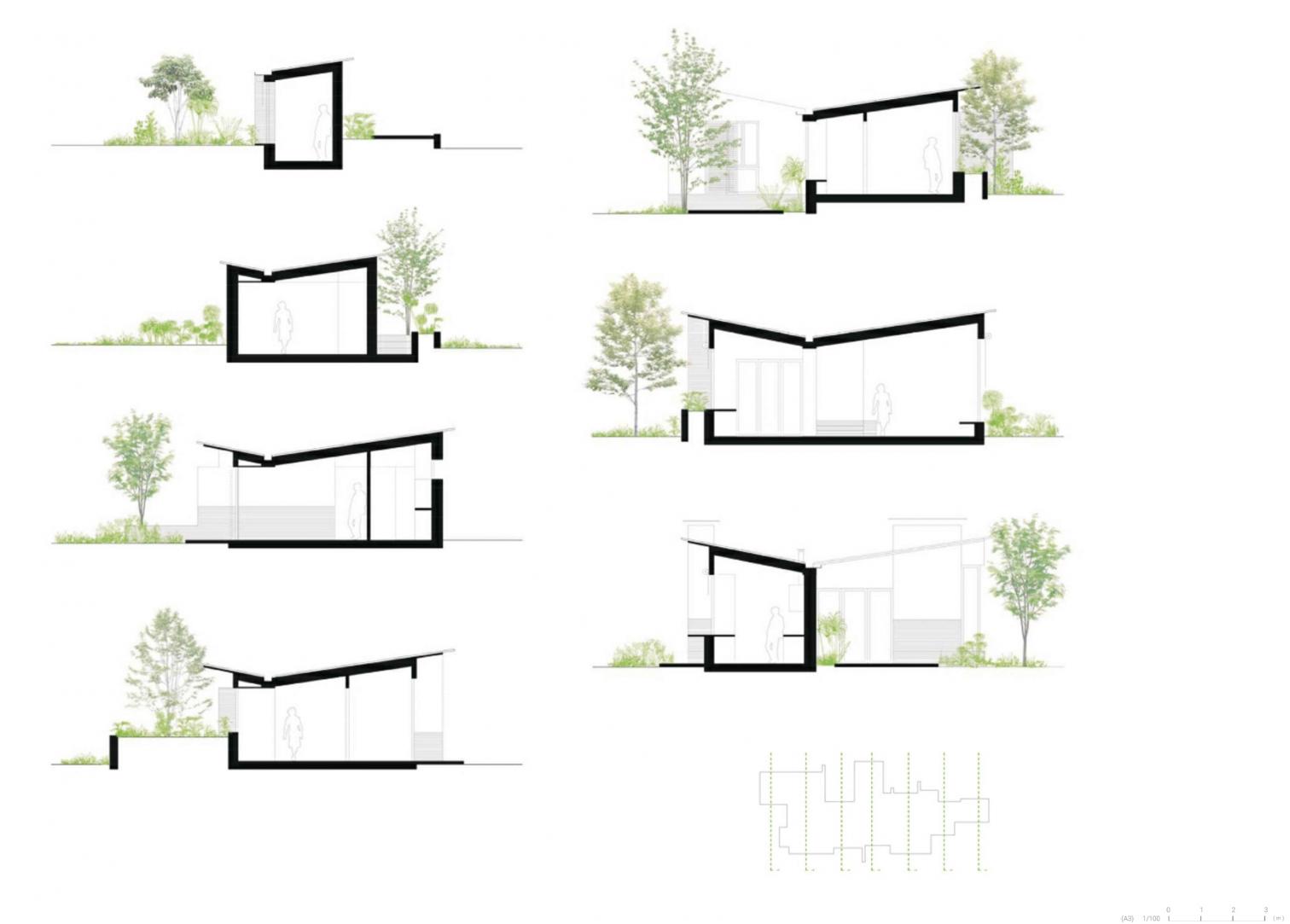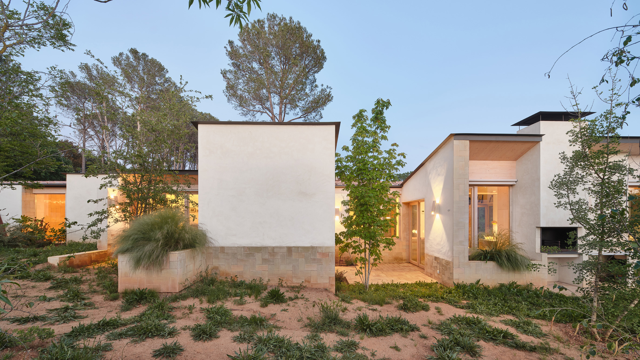Casa Butterfly in Vilopriu
Bernat Llauradó - tallerdarquitectura- Type House
- Date 2025
- City Vilopriu (Girona)
- Country Spain
- Photograph Adrià Goula
In the municipality of Vilopriu – in Girona province, in the comarca of Baix Empordà – stands this 146-square-meter house designed on the basis of a succession of roofs recalling a butterfly because of their V-shaped roofs. The sloping planes varying in dimensions converge in a central zone, generating a dynamic play.
On a stone base, the volumes are distributed amid courtyards and gardens, establishing a close relationship with the surroundings. Circulation inside is defined by a careful execution with materials and by the connections created between rooms and the outside. The shapes of the roofs make it possible to form spaces with different heights, resulting in a rich spatiality.
Thanks to the strategic arrangement of openings, the dwelling makes the most of sunlight in winter, and in summer it deals with heat through plants, lattices, and a pergola. Moreover, the design facilitates natural cross-ventilation. The choice of materials like prefabricated wood for the roof and ceramic for claddings and floors reinforces the building’s integration with the environs and makes the indoor spaces welcoming.
