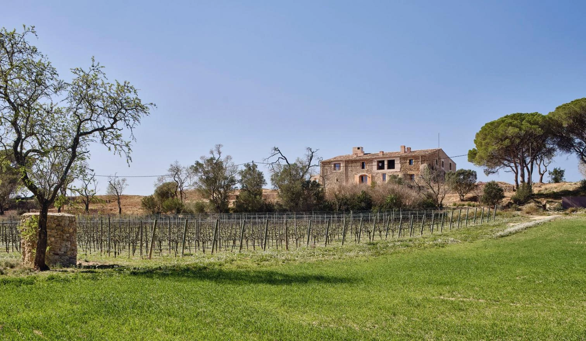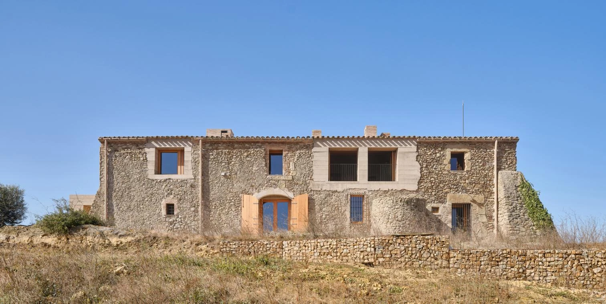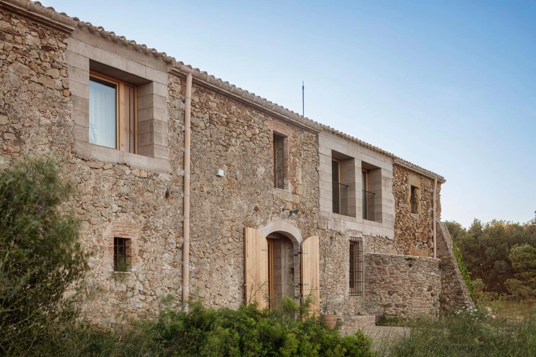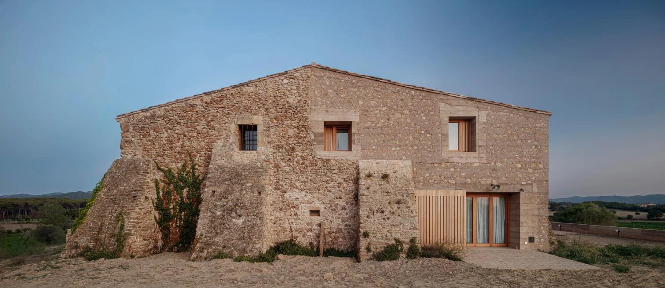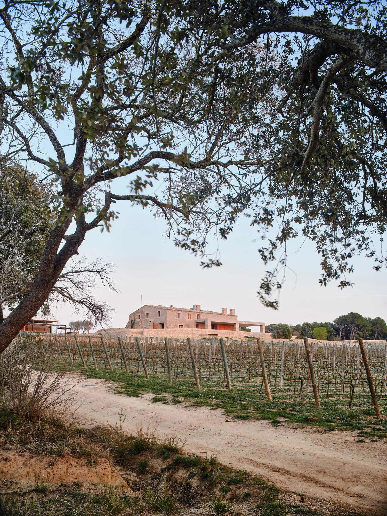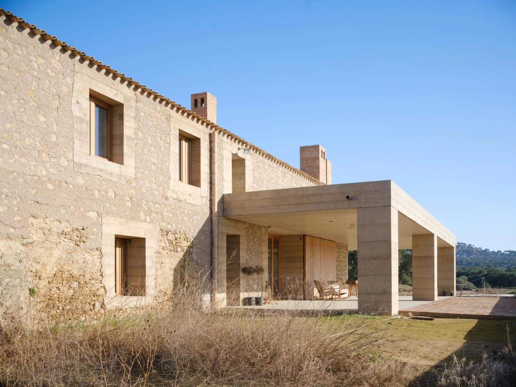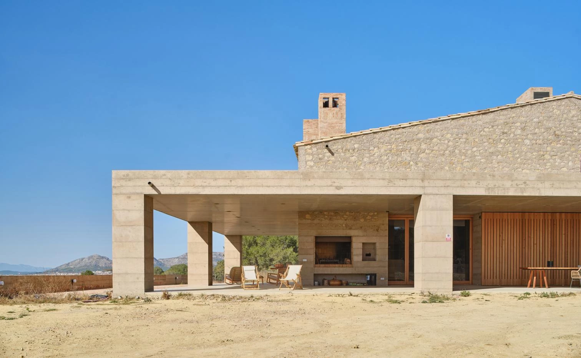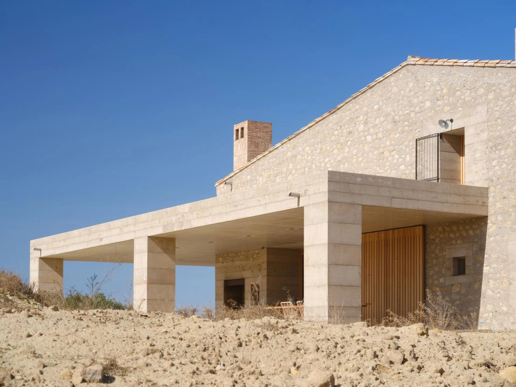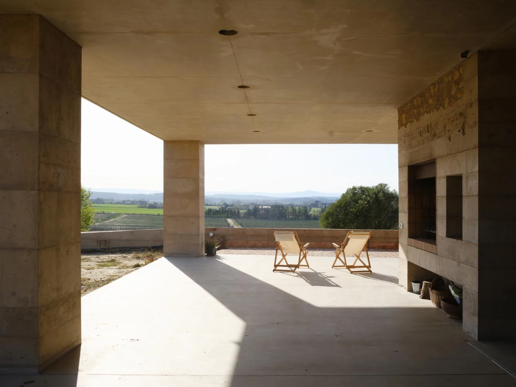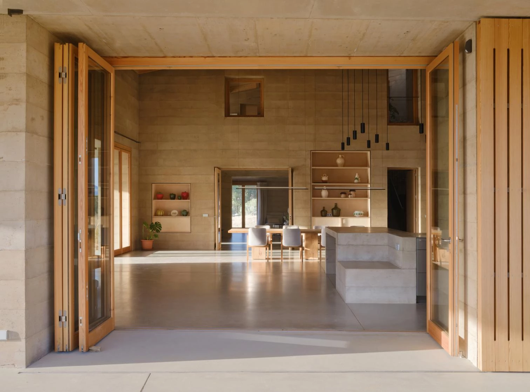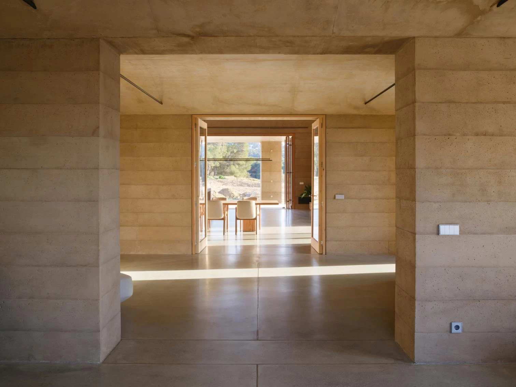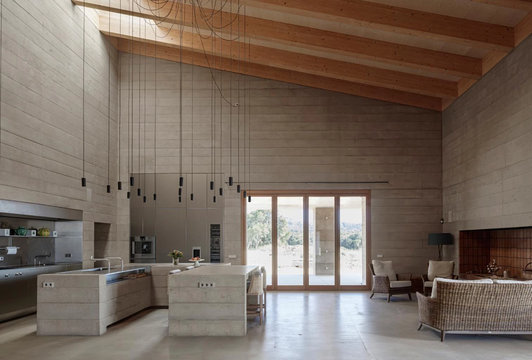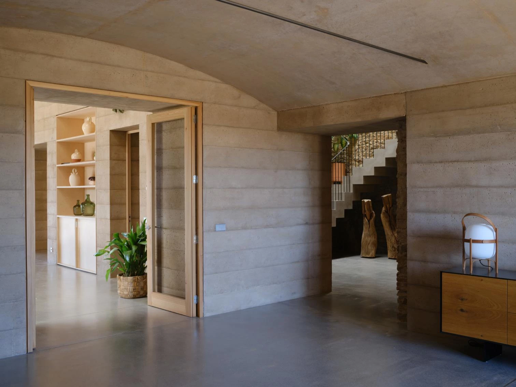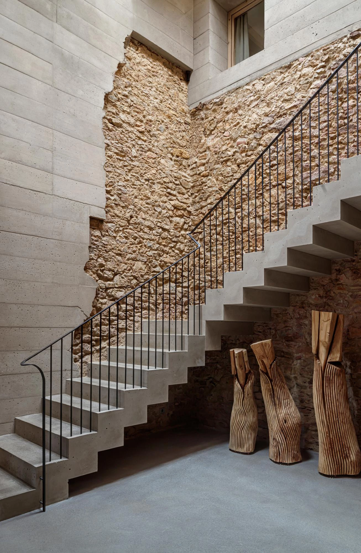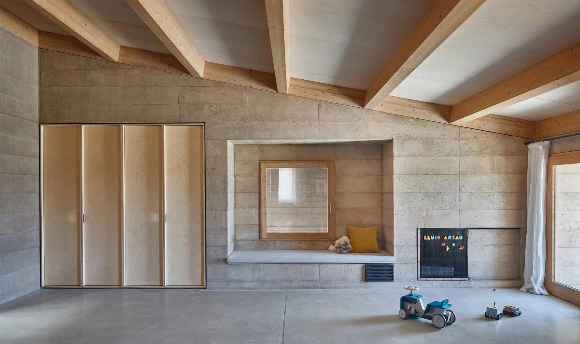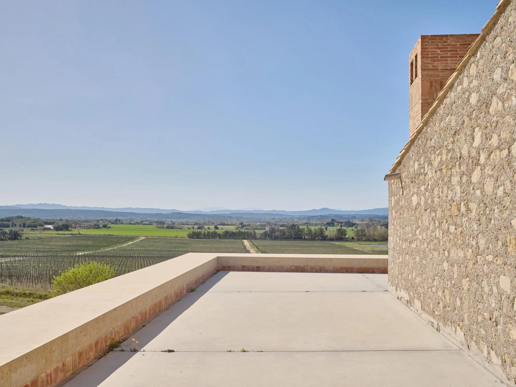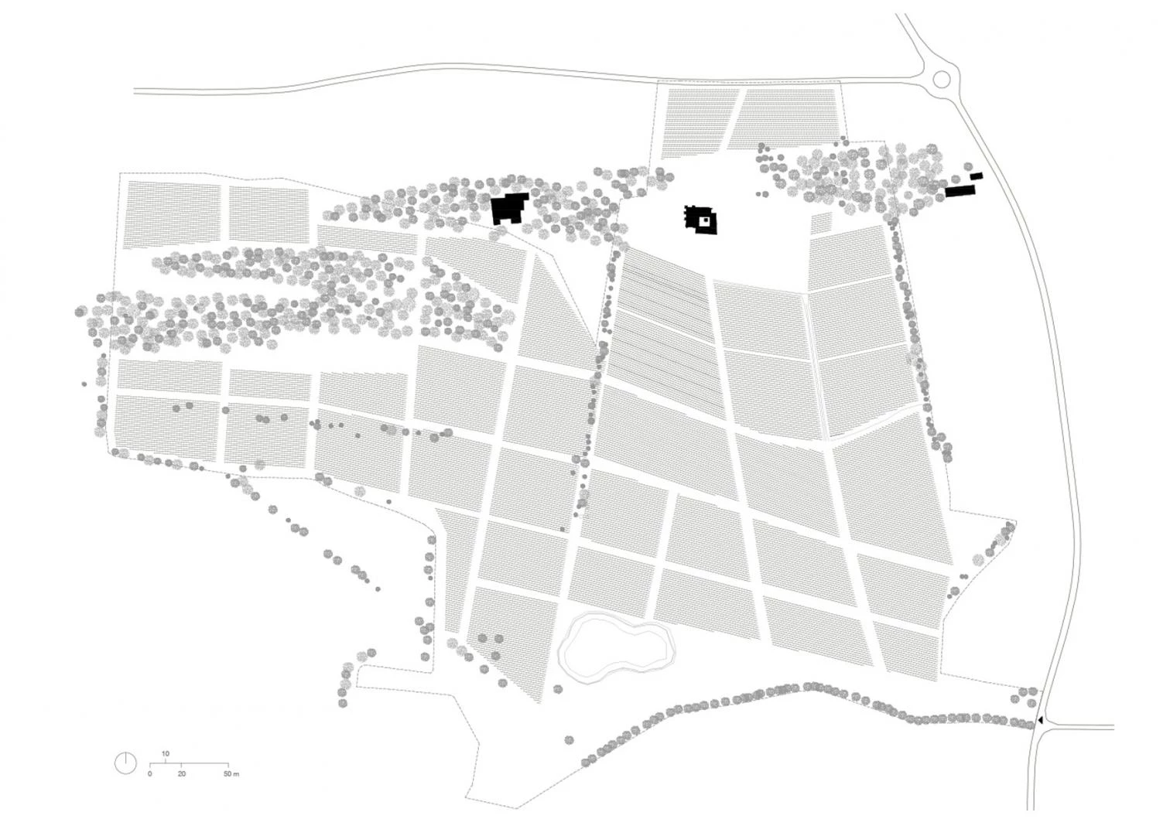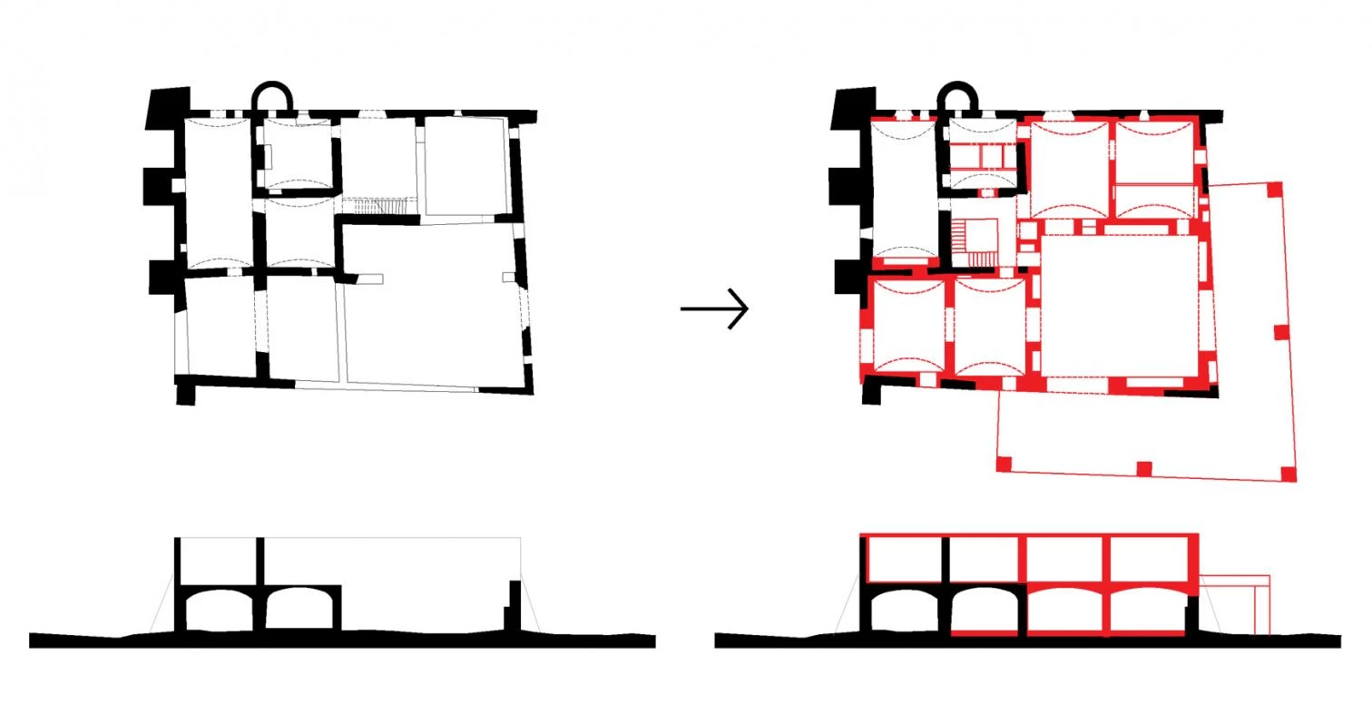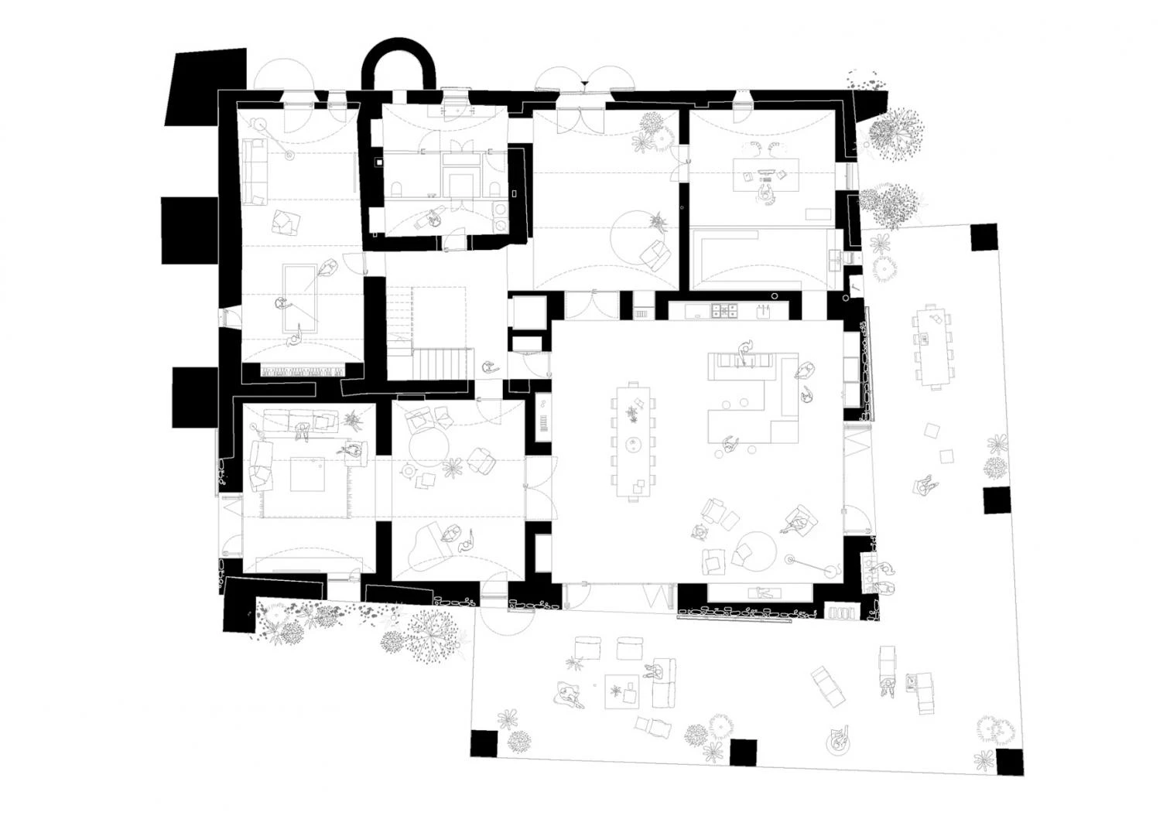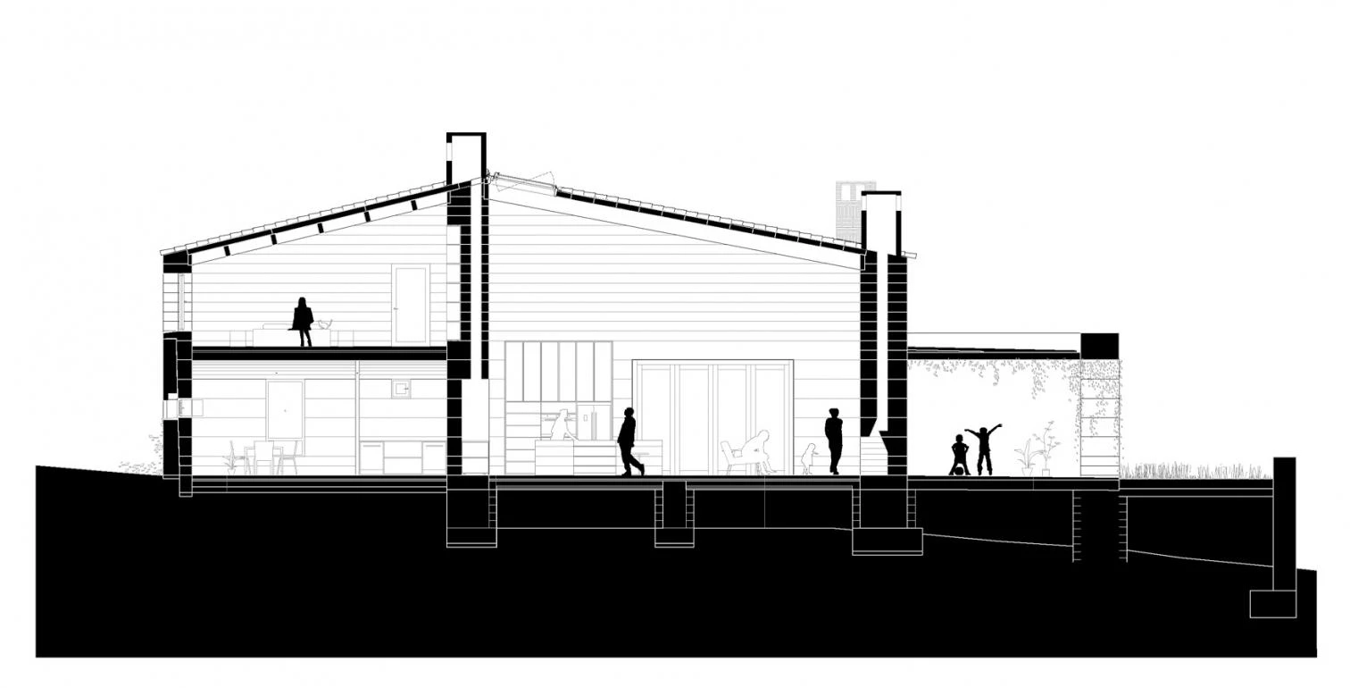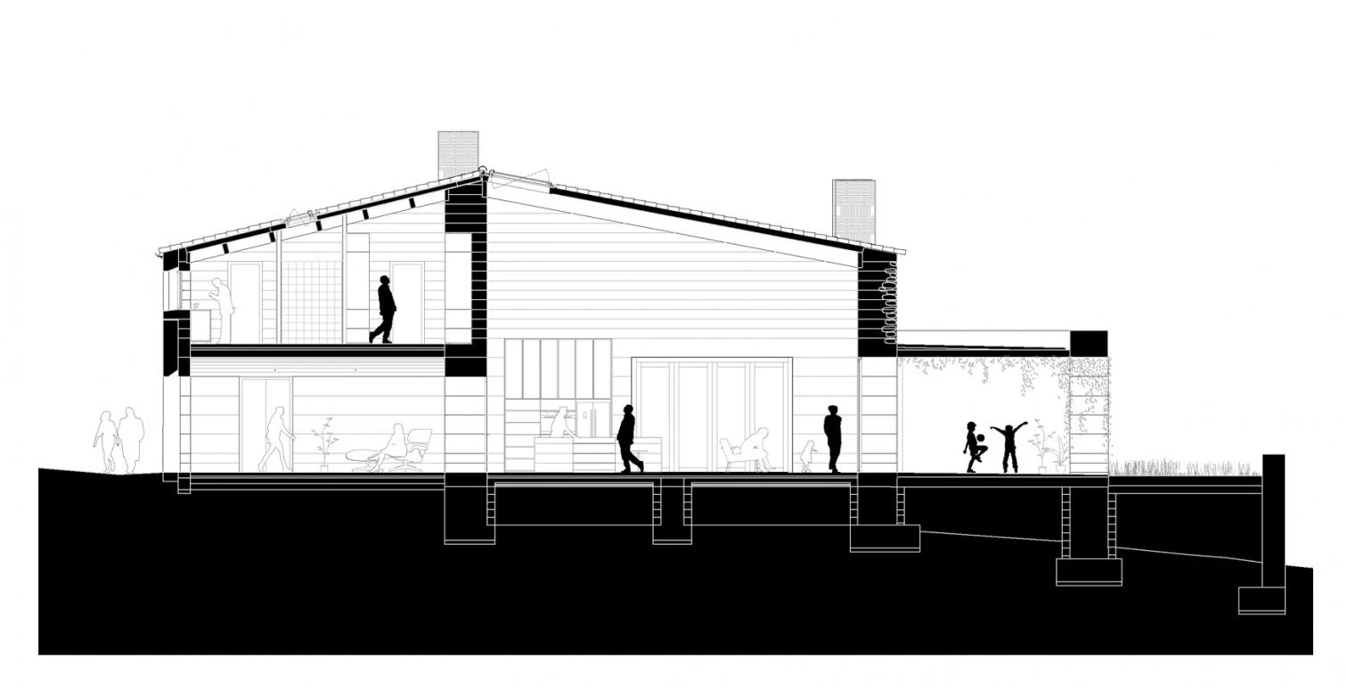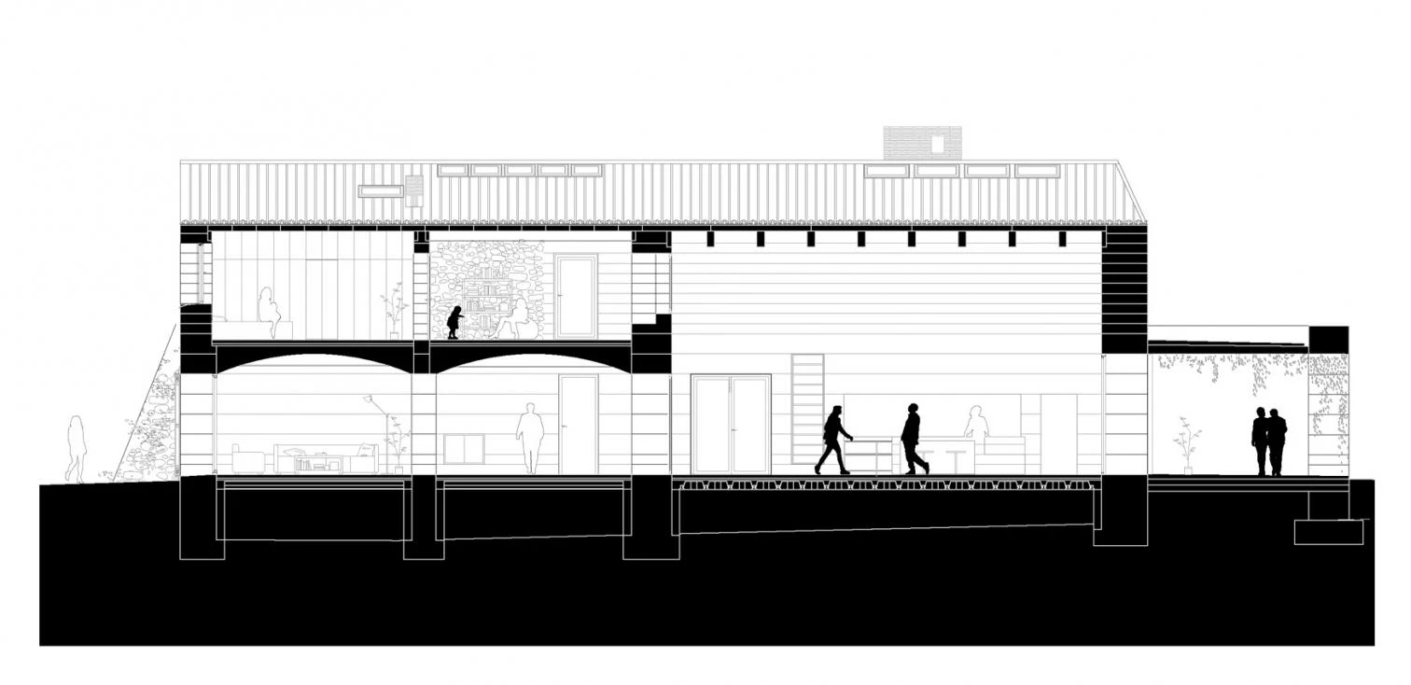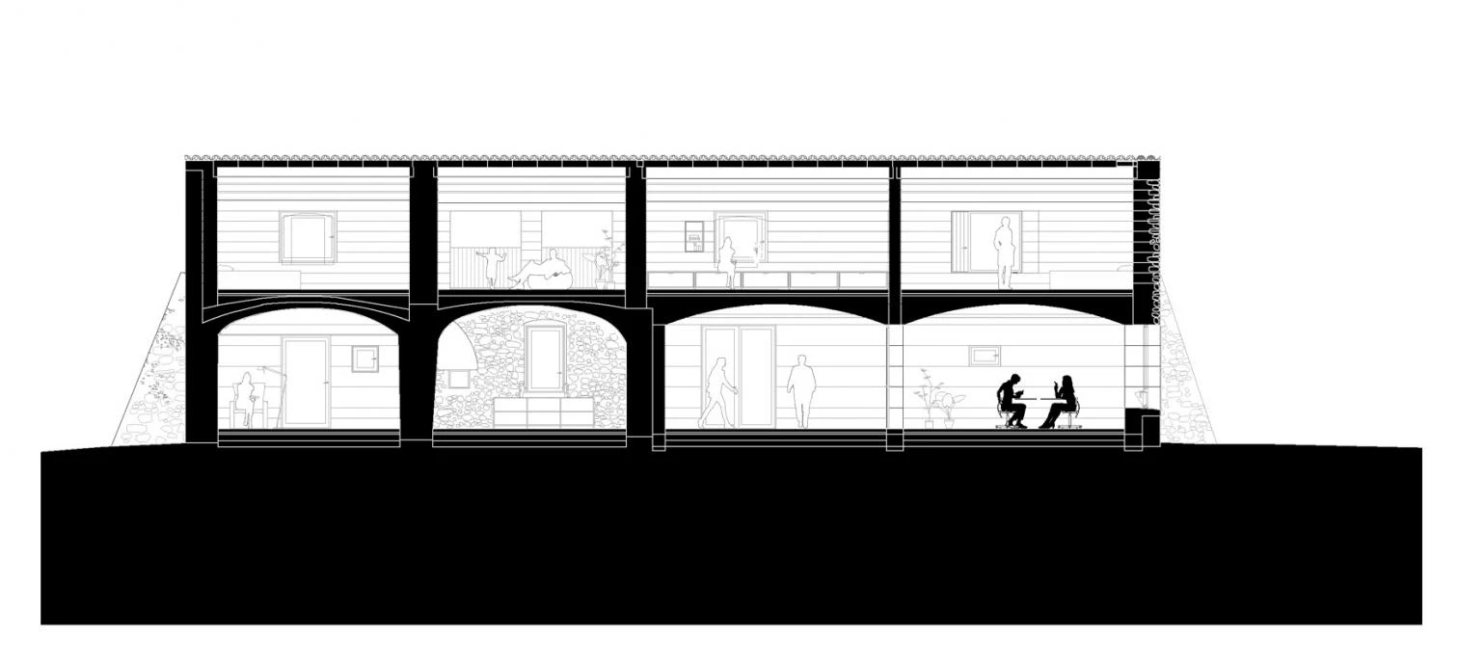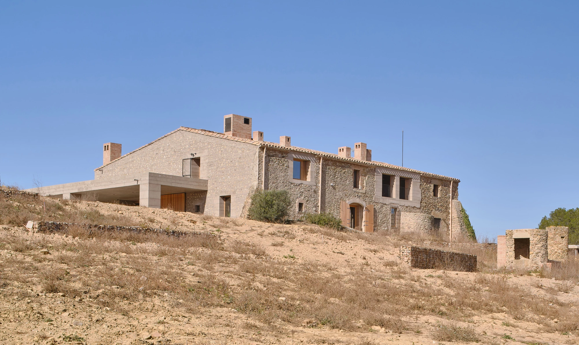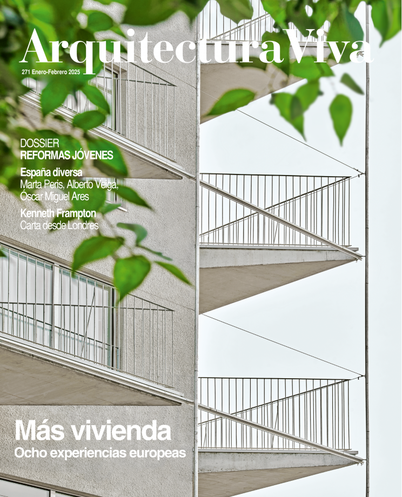House 1627 in Pals (Girona)
Harquitectes- Type House Refurbishment
- Date 2023
- City Pals (Girona)
- Country Spain
- Photograph Adrià Goula
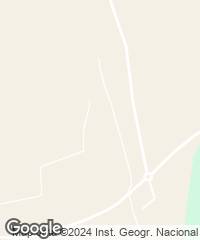
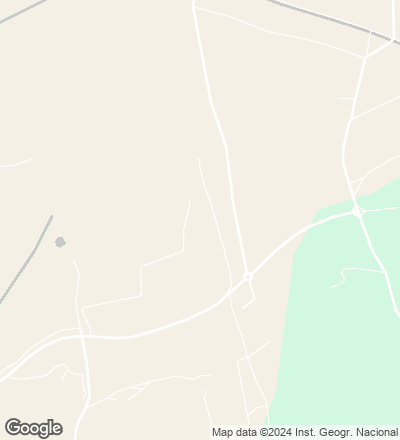
Integrated into the landscape of Pals, a municipality of the comarca of Baix Empordà, in Catalonia, this house rises over the remains of an old farmhouse named Mas Geli, of which only two facades with buttresses and a pair of spaces with stone vaults remained.
The morphology of the original masía determined the structural typology (solid walls and ceilings) and the spatial distribution of the new dwelling, a work of Harquitectes. The layout adopts an orthogonal grid of successive rooms, configured by very thick loadbearing walls of cyclopean concrete, and a combination of preexisting structural stone vaults and new ones of concrete. From south to north and from east to west, two spatial sequences cross in the kitchen, which is the main space with its 100 square meters, double height, and views of the vineyards. The L-shaped porch attached to it becomes part of the house.
The new tiled roof, held up by a timber structure visible inside, raises the building back to its original height, and also reinstates the inclinations, forming a simple dual-pitched volume. Outside, the stone facades to the north and east have been refurbished. There are fewer preexistences on the south and west sides, where new walls of burred cyclopean concrete complete the construction.
The walls of concrete poured in 25-centimeter layers and lightened with arlite (which gives insulation properties) result in structural and aesthetic attributes as well as thermal inertia. In addition, along with minimized openings and the predominance of massive walls, the project creates an almost self-sufficient climatic tool, taken from the tradition of ancestral farmhouses.
