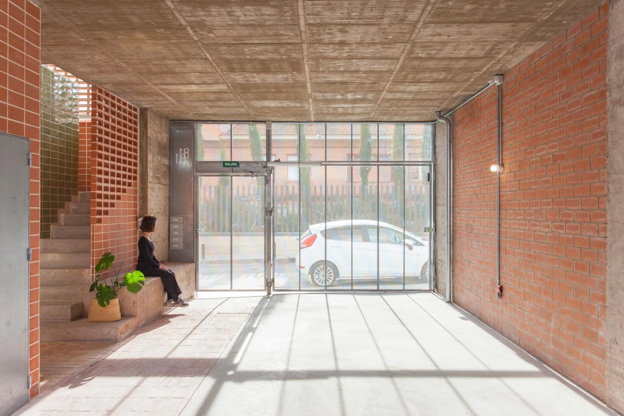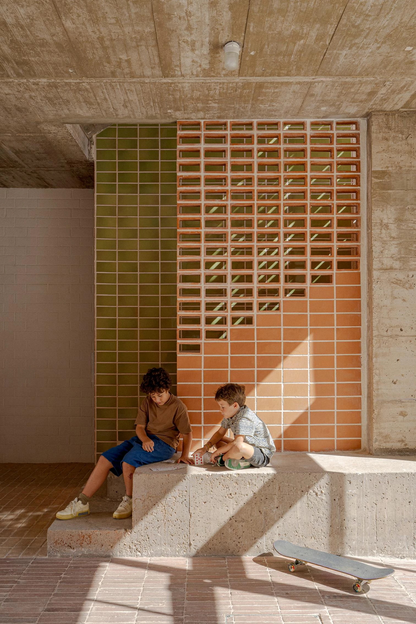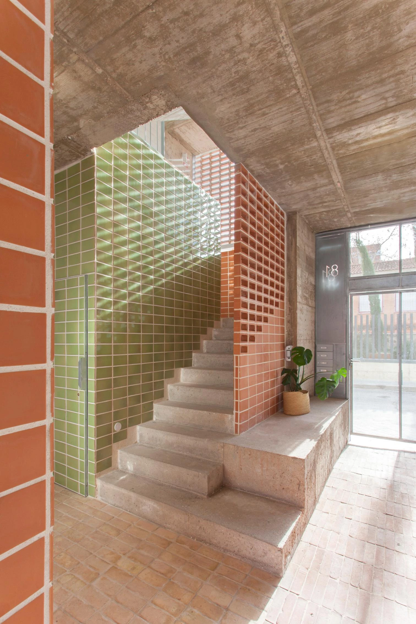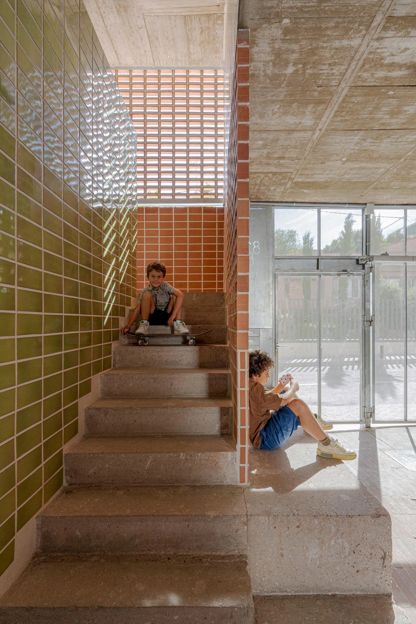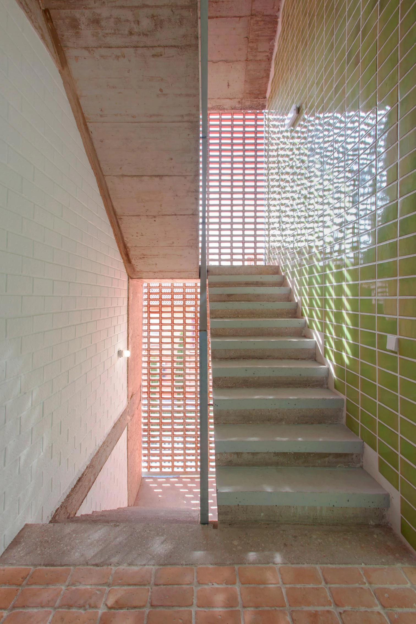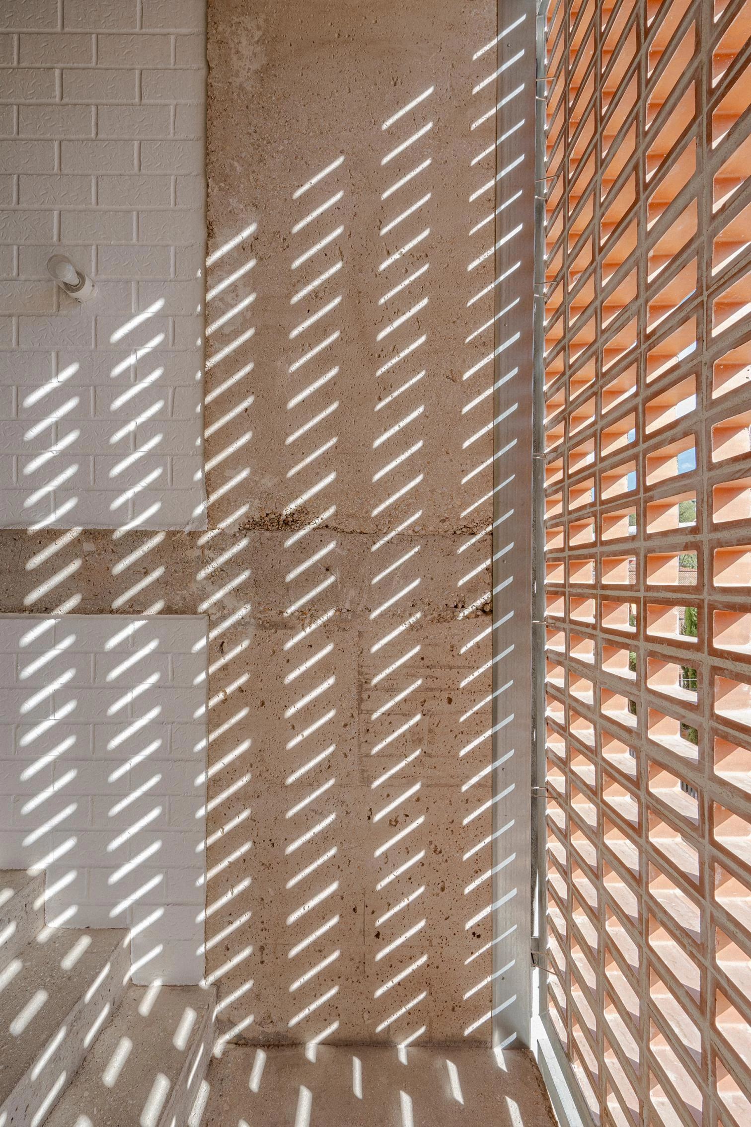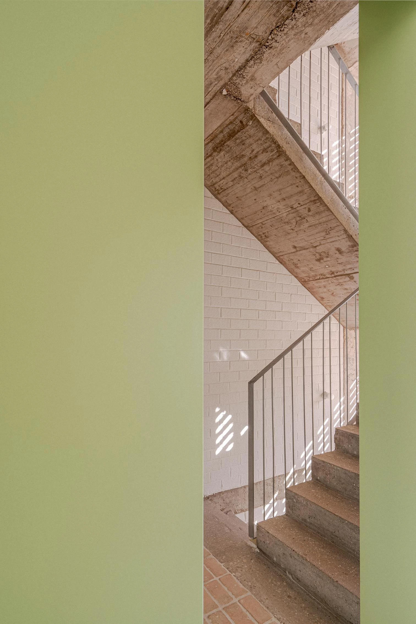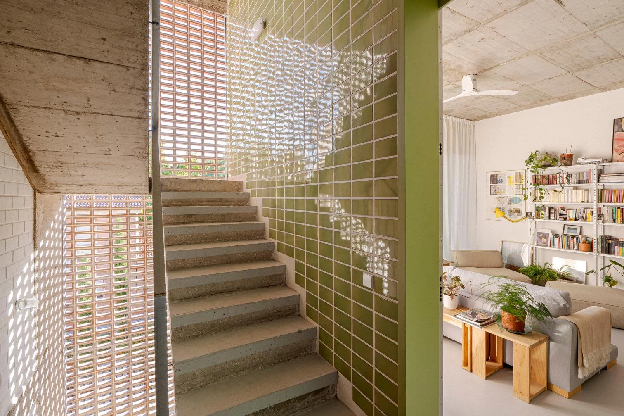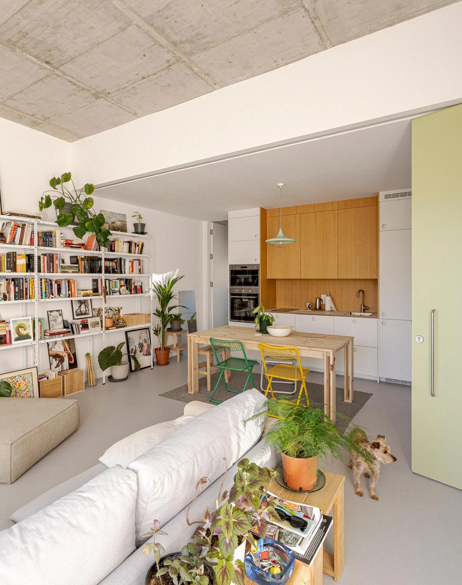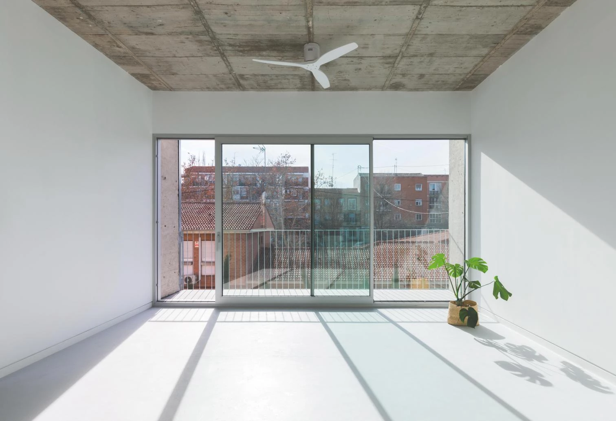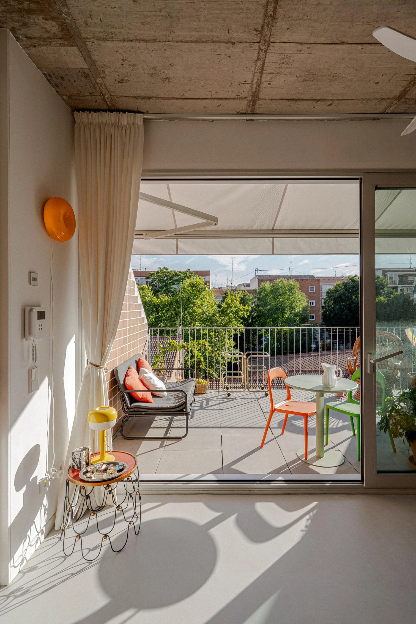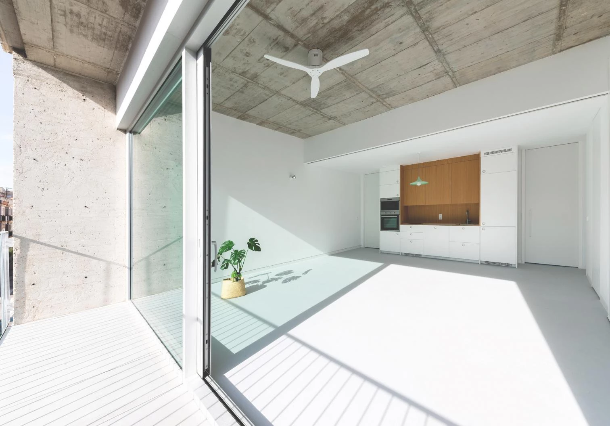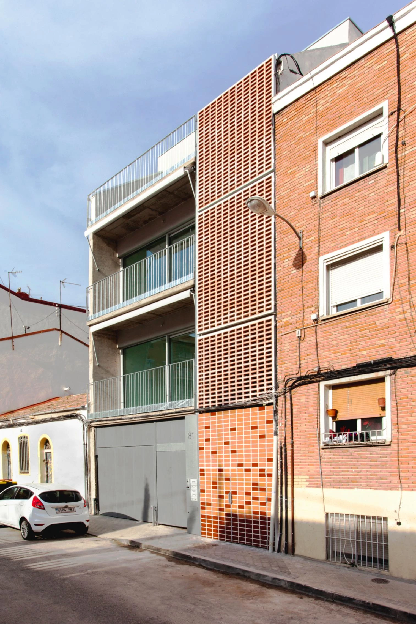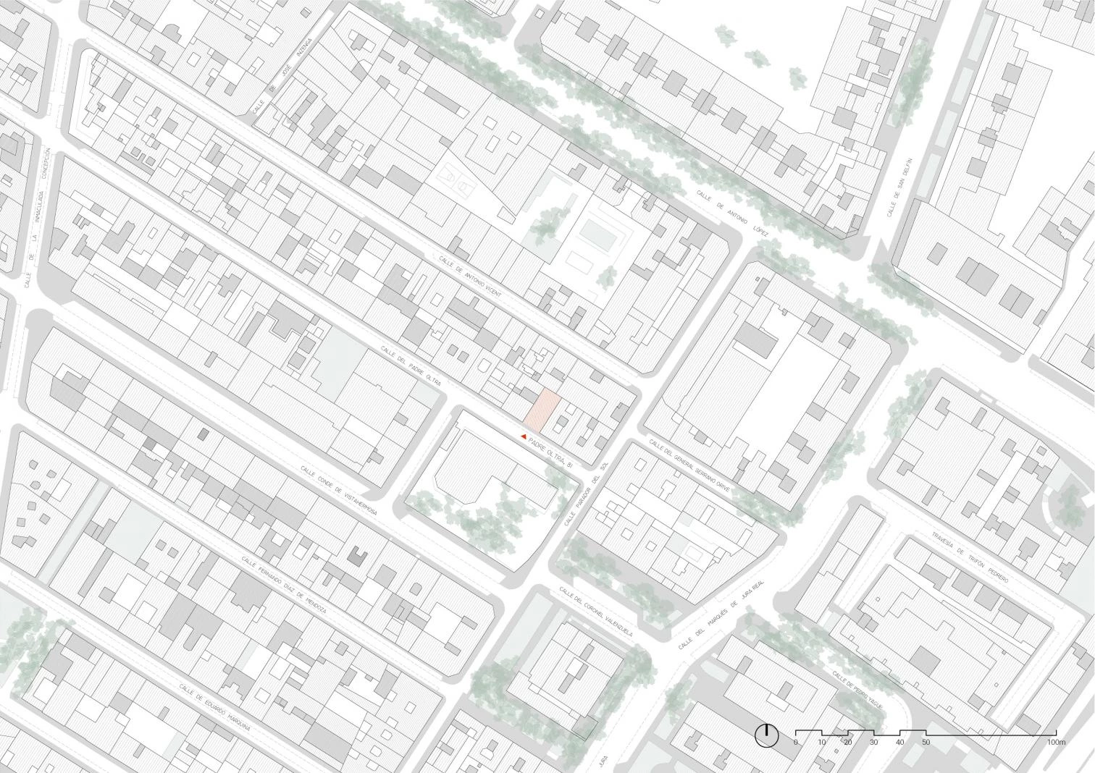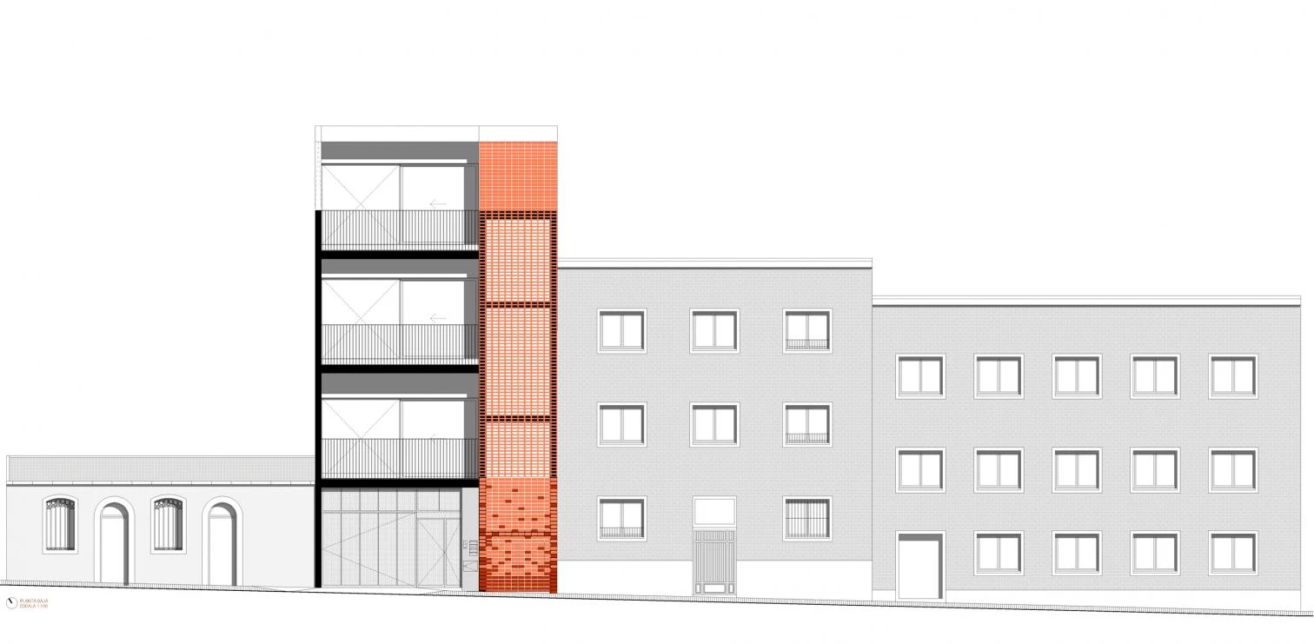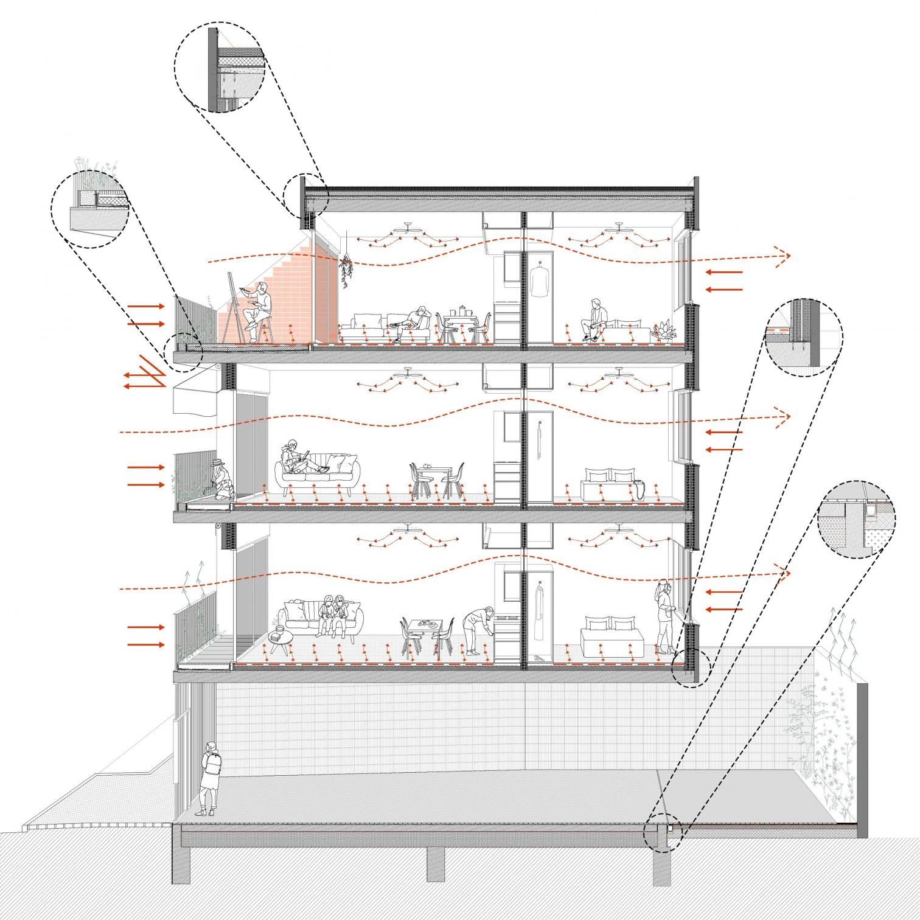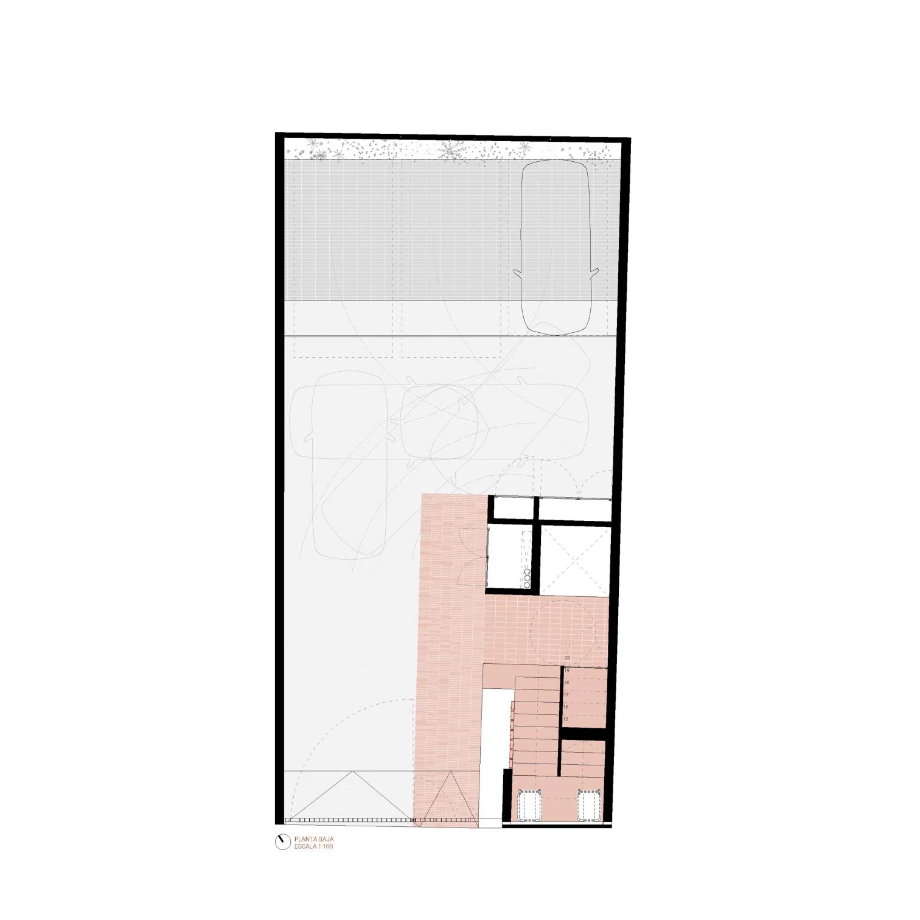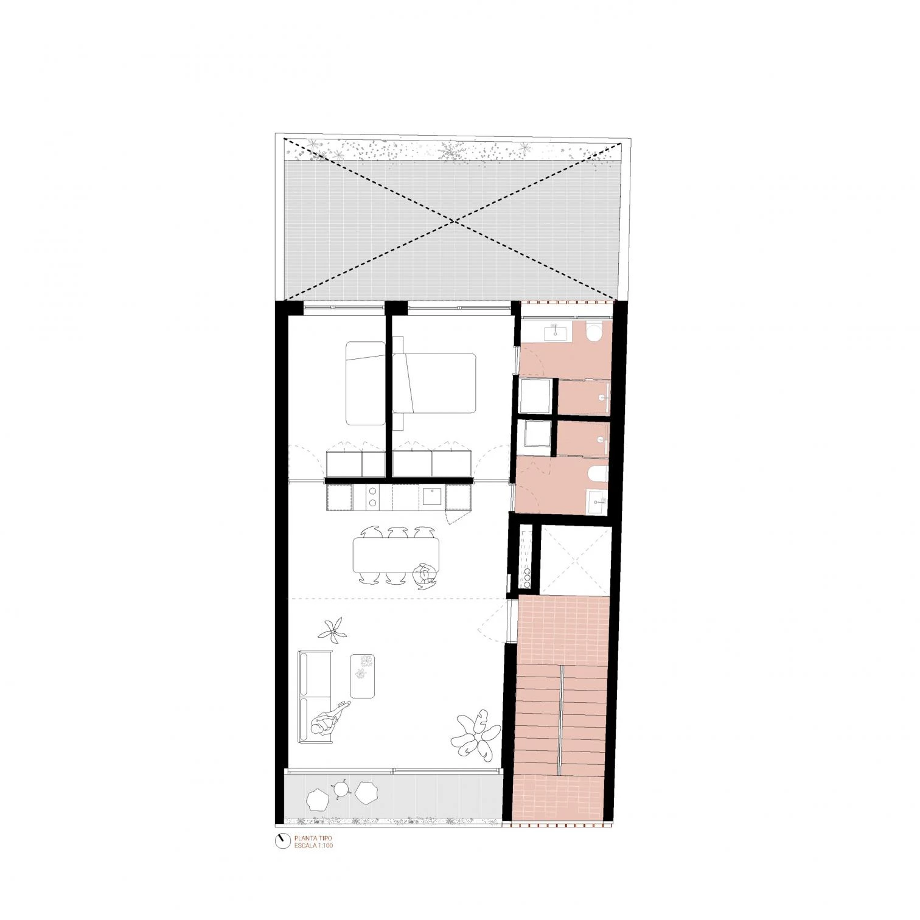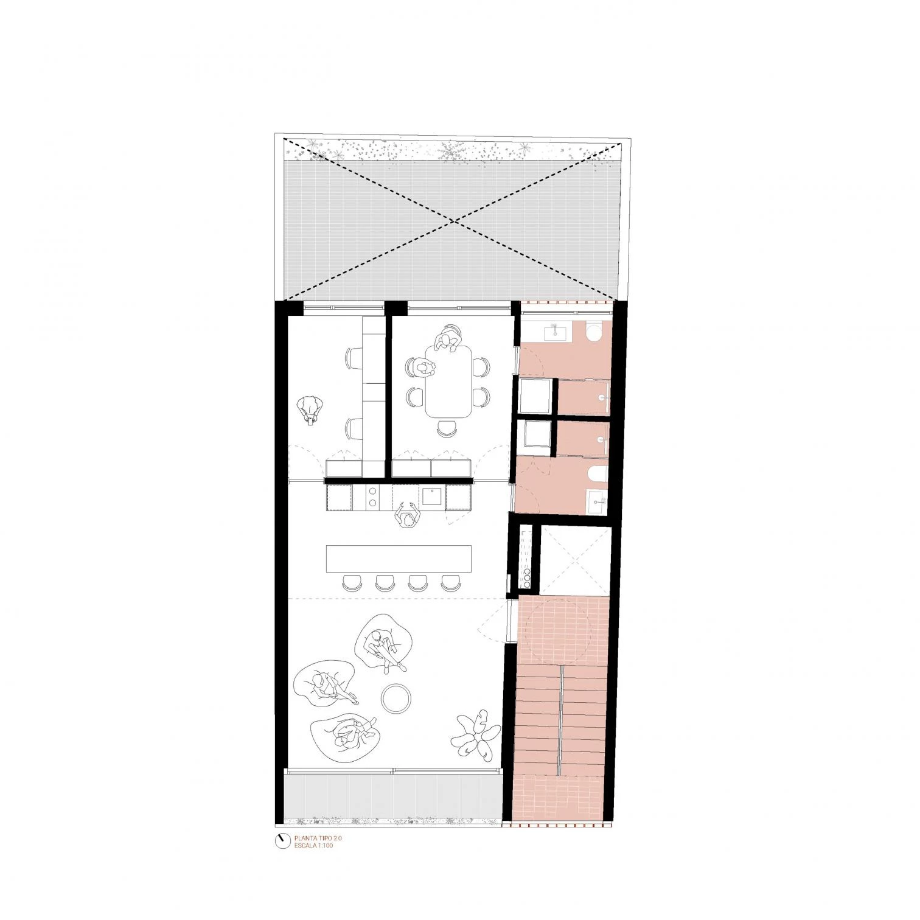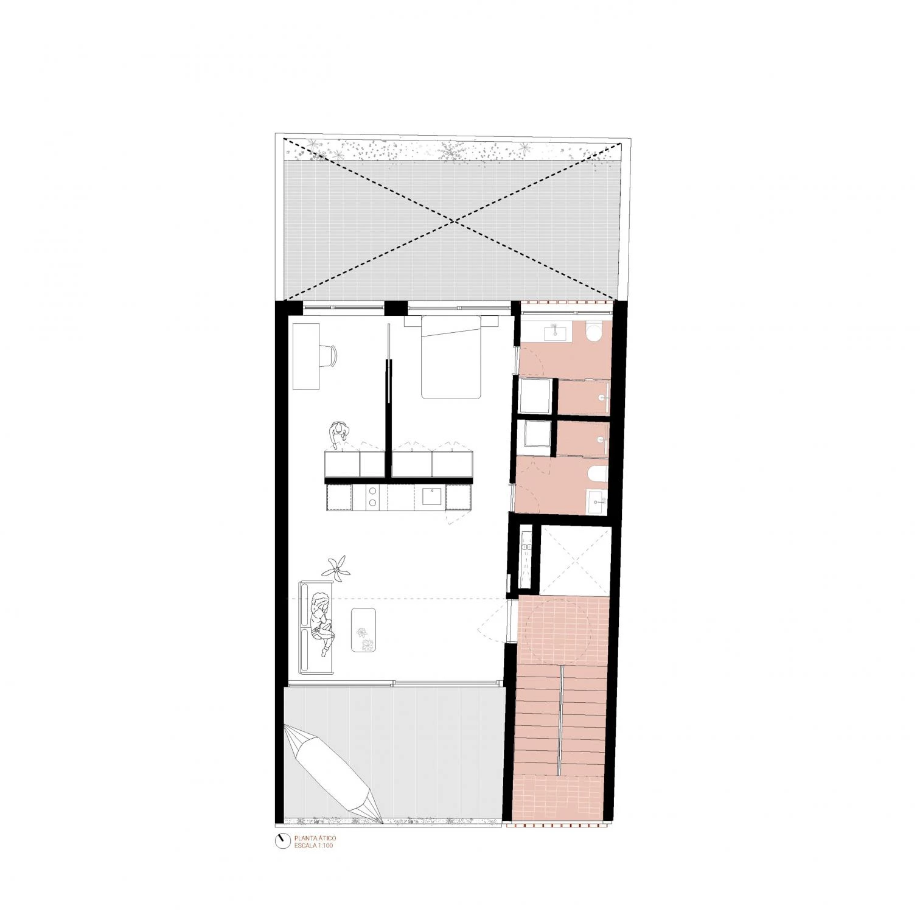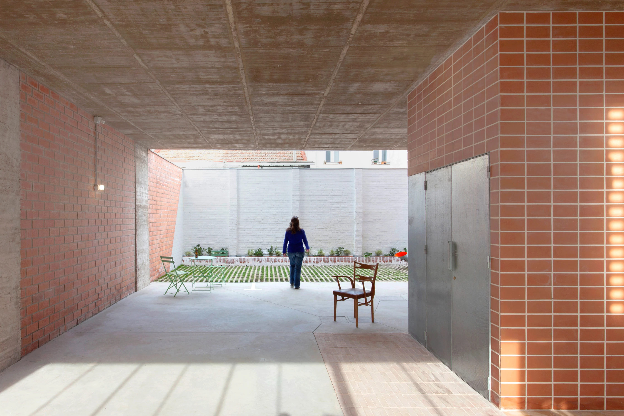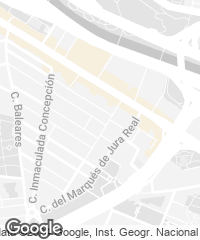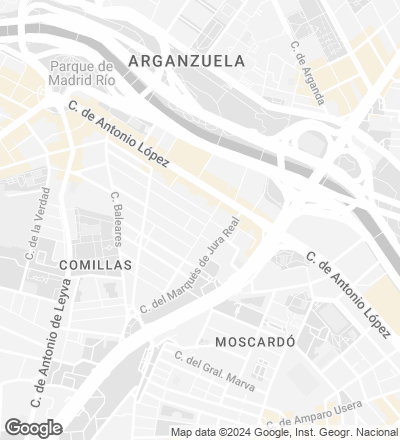The Botijo house goes for rational, austere construction where the elements forming the structure and enclosures are presented in honest engagement with the surroundings. It stands on a street in Madrid’s Carabanchel neighborhood, where low houses are interspersed with small industrial warehouses clad in red brick. This 365-square-meter block containing three dwellings shows a ceramic lattice on the facade. Hiding a stairwell behind it, the lattice appears as a seam of brickwork intertwined with the neighboring construction.
The access floor is freed up for communal use, with an open courtyard at the back. The staircase is proposed as a continuity of recreation and a place for inhabitants to socialize in. Behind the staircase, the bathrooms form a compact band, freeing up the rest of the living spaces. The layout follows a T-shaped scheme that organizes three spaces of different dimensions with a lot of flexibility. Rectangular in plan and 12 meters deep, all the rooms get natural light and ventilation, thanks to the rear facade’s being set back to create a shared courtyard.
The roof of the dwellings, finished with exposed concrete, reaches a height of 3.2 meters. A large window – taking up the entire frontage of every unit – traps the southern light and warms the main room. Each apartment has a balcony. The building’s high degree of thermal inertia is attributable to the envelope’s incorporation of insulation over 10 centimers thick, and to the thermal resistance of the carpentry. The use of radiant-cooling floors with aerothermal power production ensures low consumption of energy and reduced need for it.
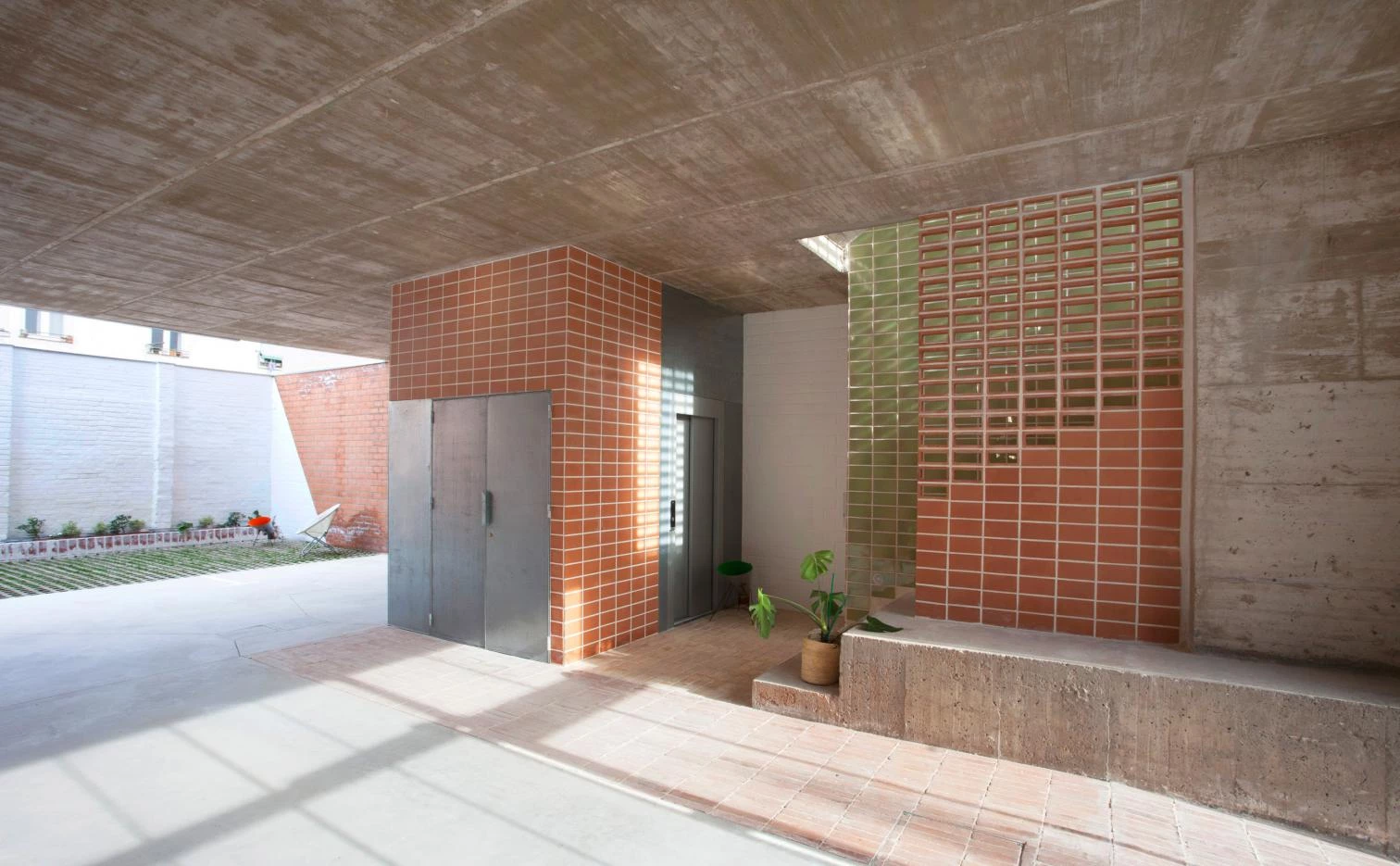
Fotos Ojo Vivo, Juan Aragonés y Maru Serrano
