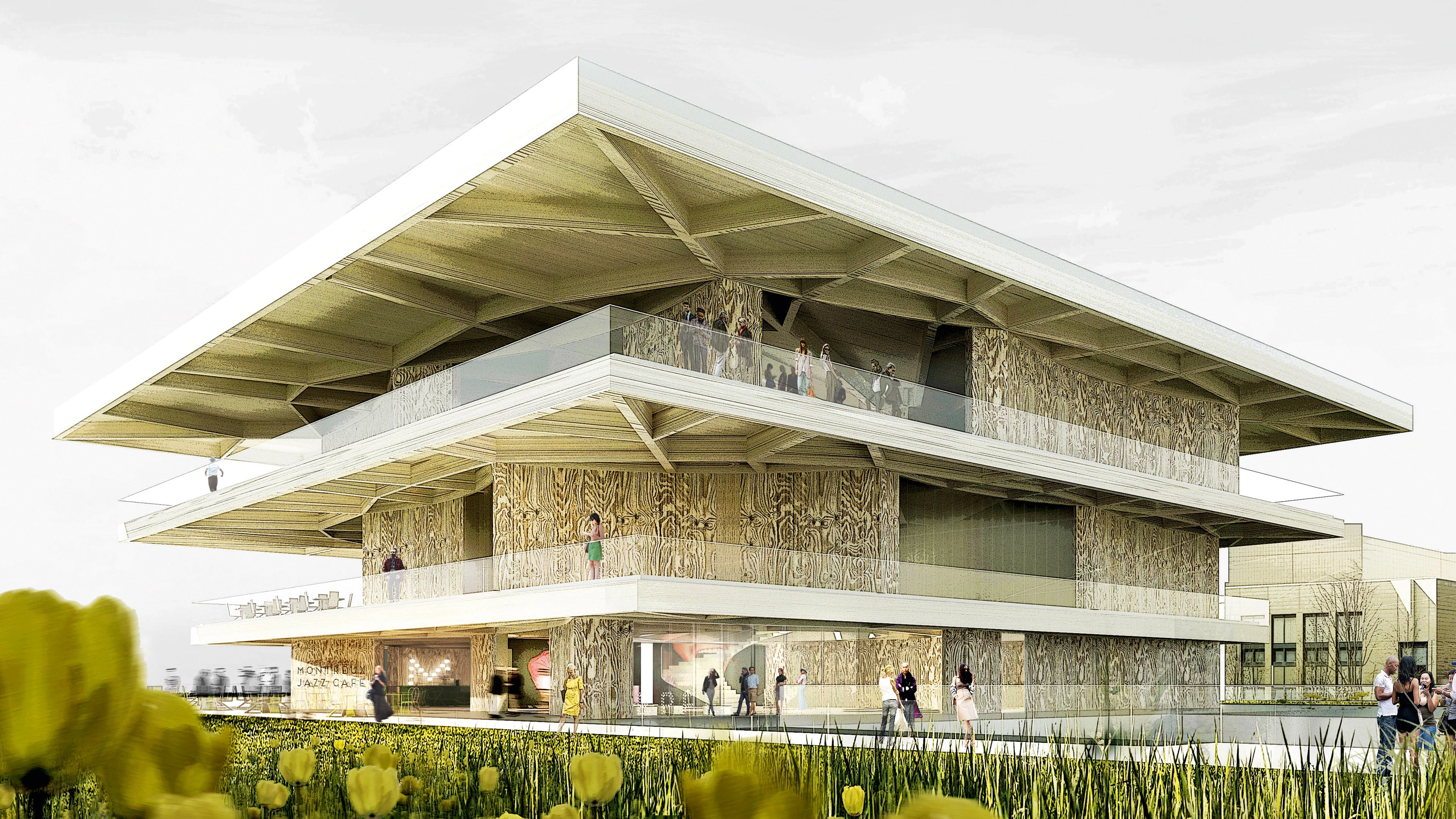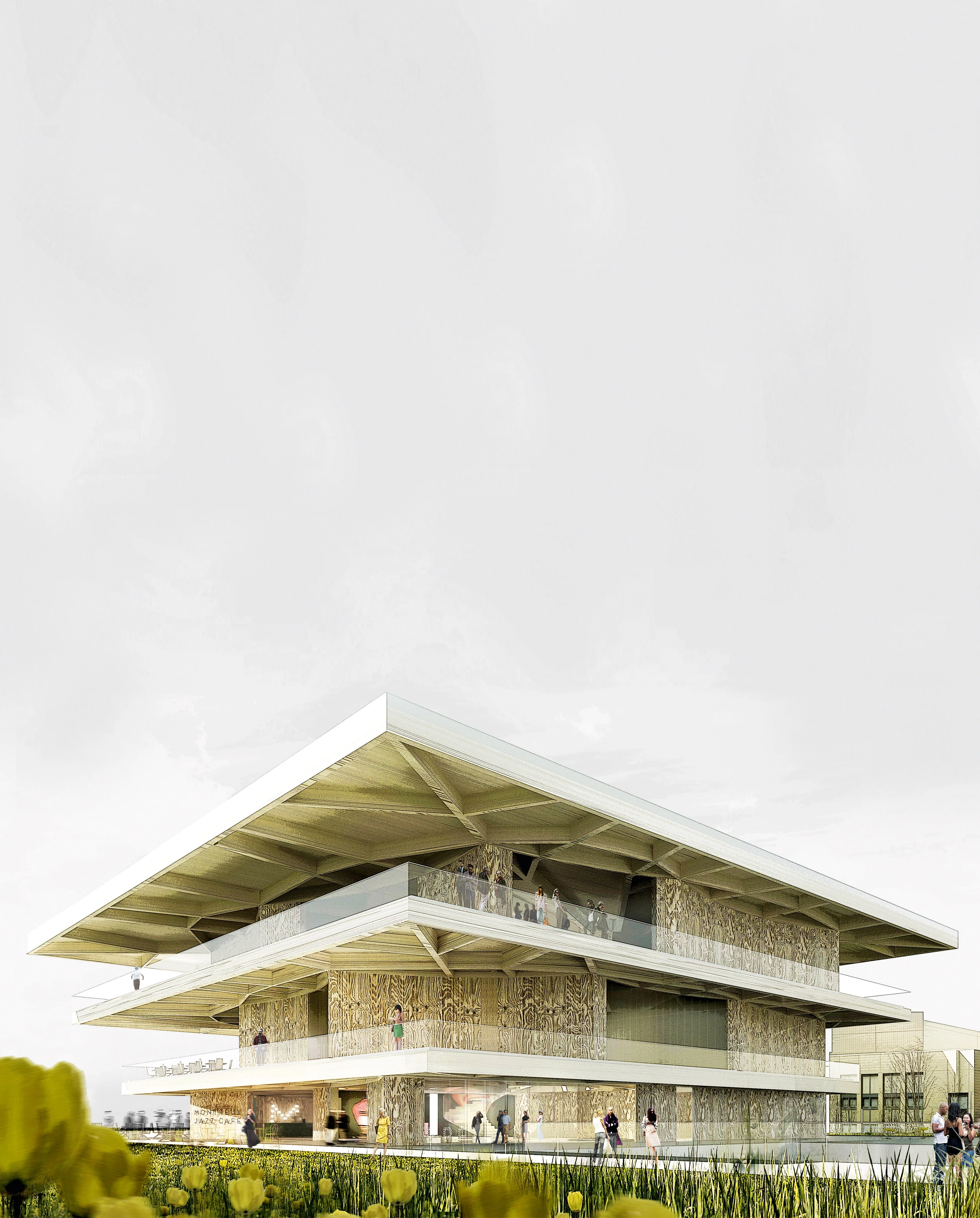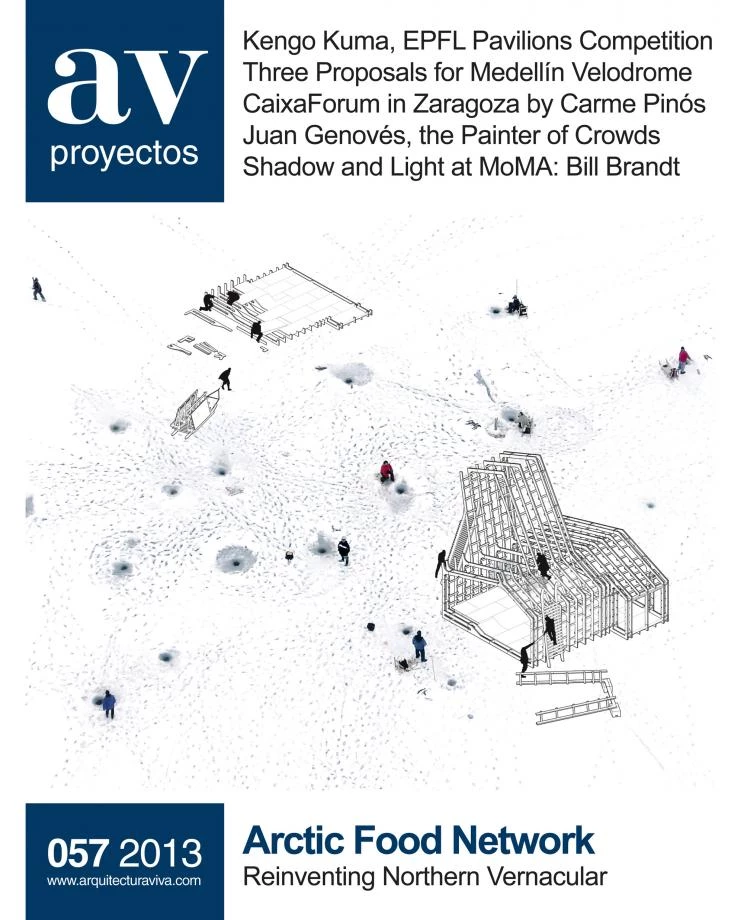Experimental Pavilions in EPFL - Barkow Leibinger
Finalist- Architect Barkow Leibinger
- Type Pavilion Ephemeral Architecture
- City Lausanne
- Country Switzerland
A single building, with a strong identity on campus, brings together the program of three pavilions in four floors that function independently. The cultural pavilion, placed underground, is accessed through exhibition ramps that illuminate the interior...[+]
PABELLONES EXPERIMENTALES EPFL
EPFL EXPERIMENTAL PAVILIONS
Arquitectos Architects
Barkow Leibinger, Berlin
Equipo de diseño Design Team
Martina Bauer, Michael Bölling, Gustav Düsing, Marion Spillmann, Jens Weßel, Sara Wiedenbeck, Dylan M. Wood
Consultores Consultants
Werner Sobek (ingeniería estructural structural engineering), Werner Sobek - WS Green Technology (sostenibilidad sustainability), CR Conseils Sàrl (protección contra incendios fire protection), Capatti Staubach (paisajismo landscape), Proplaning Architekten (costes costs), Stokar + Partner AG (ingeniería mecánica mechanical engineering), ProEngineering (ingeniería electrica electrical engineering)







