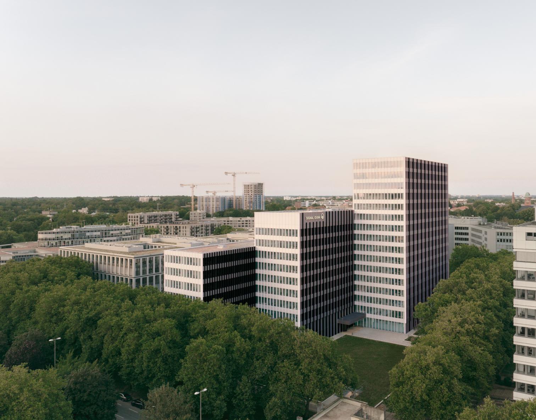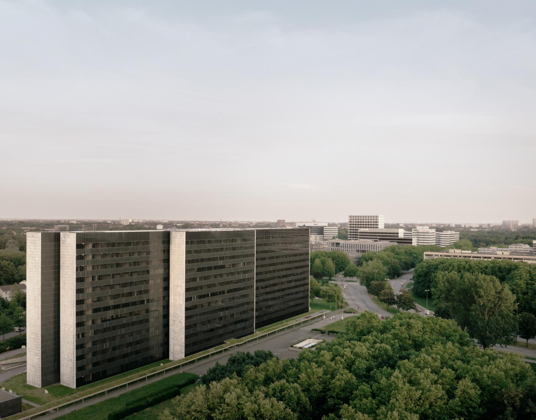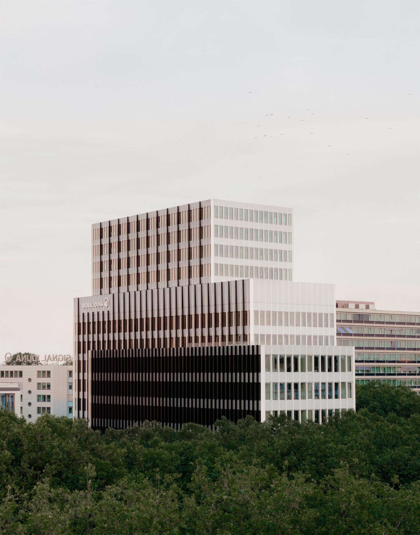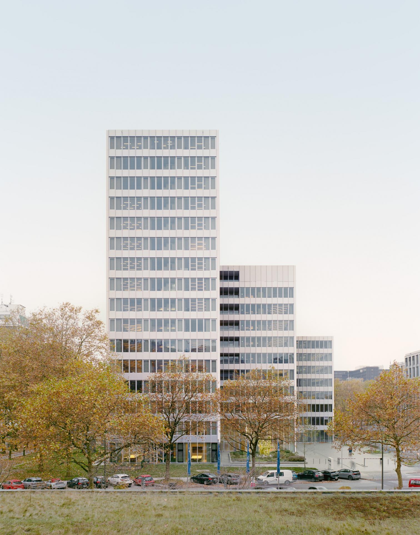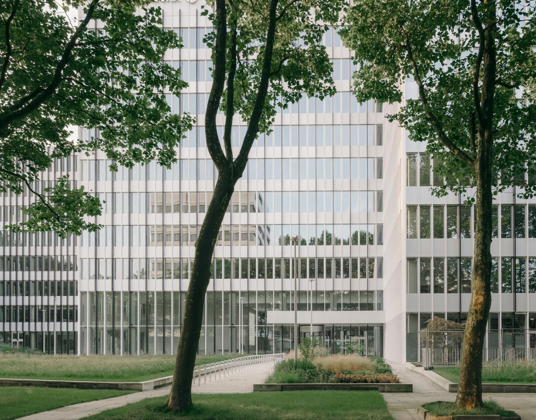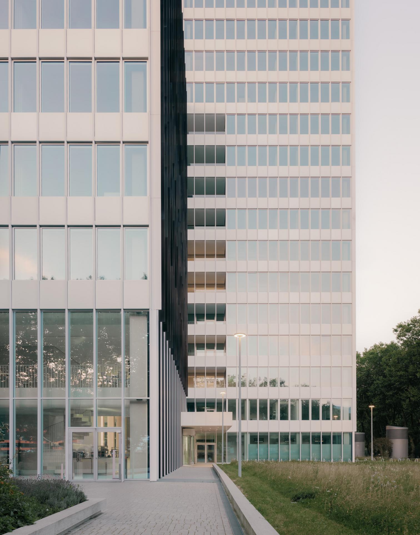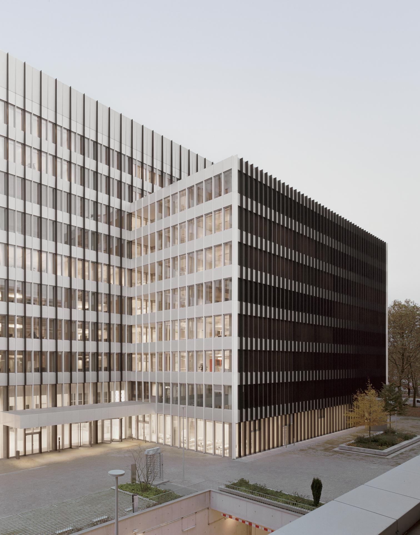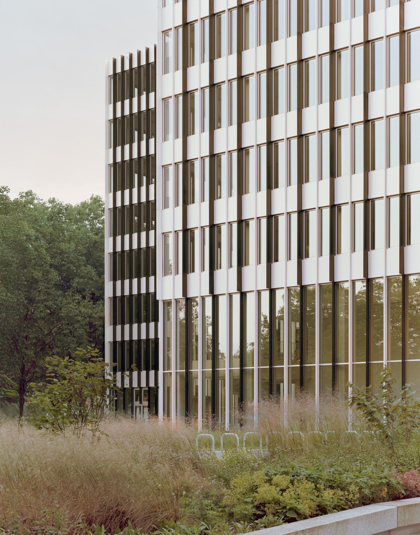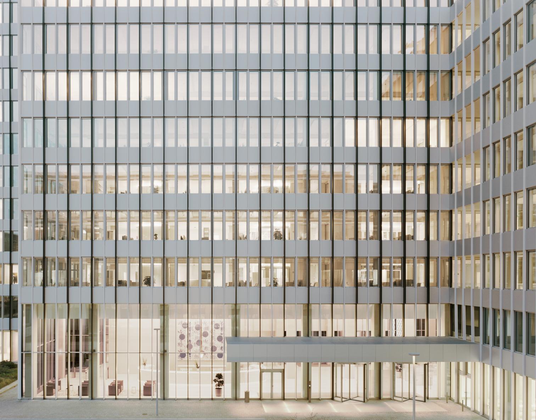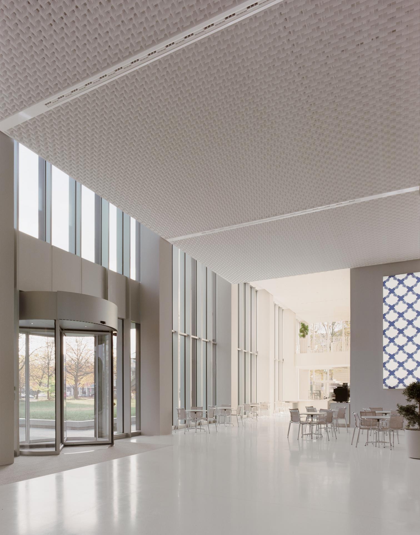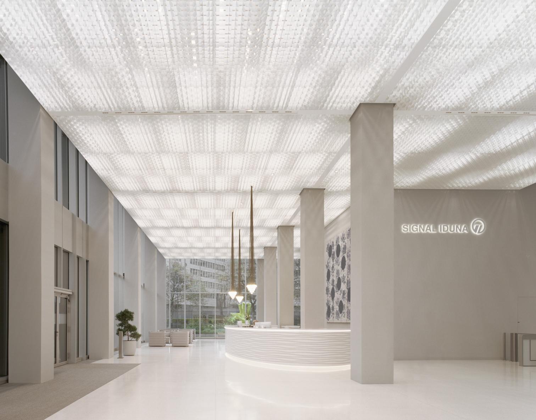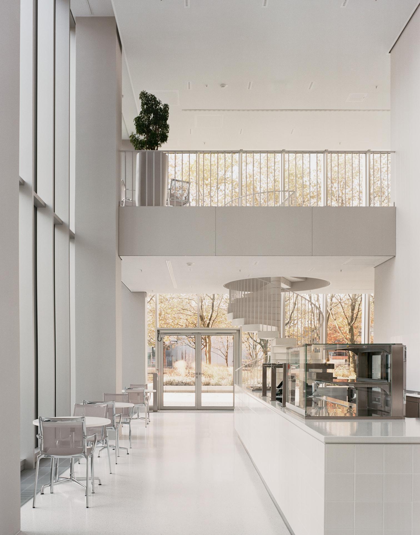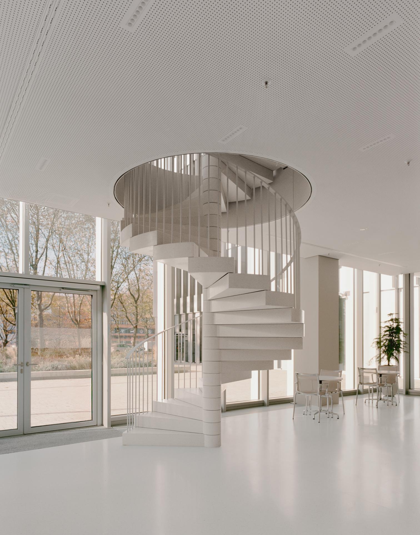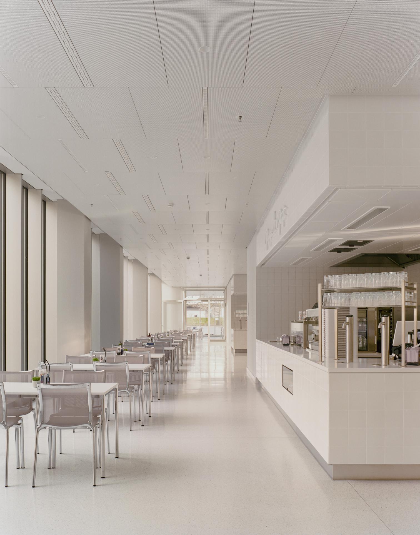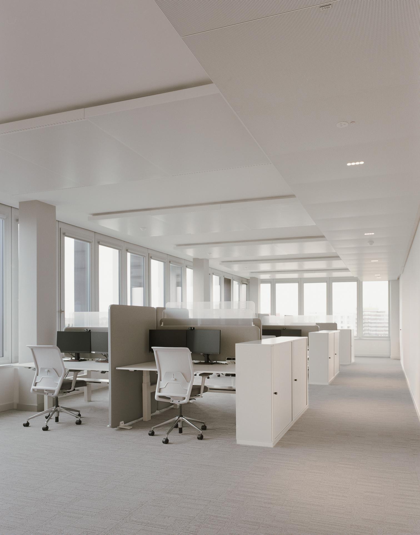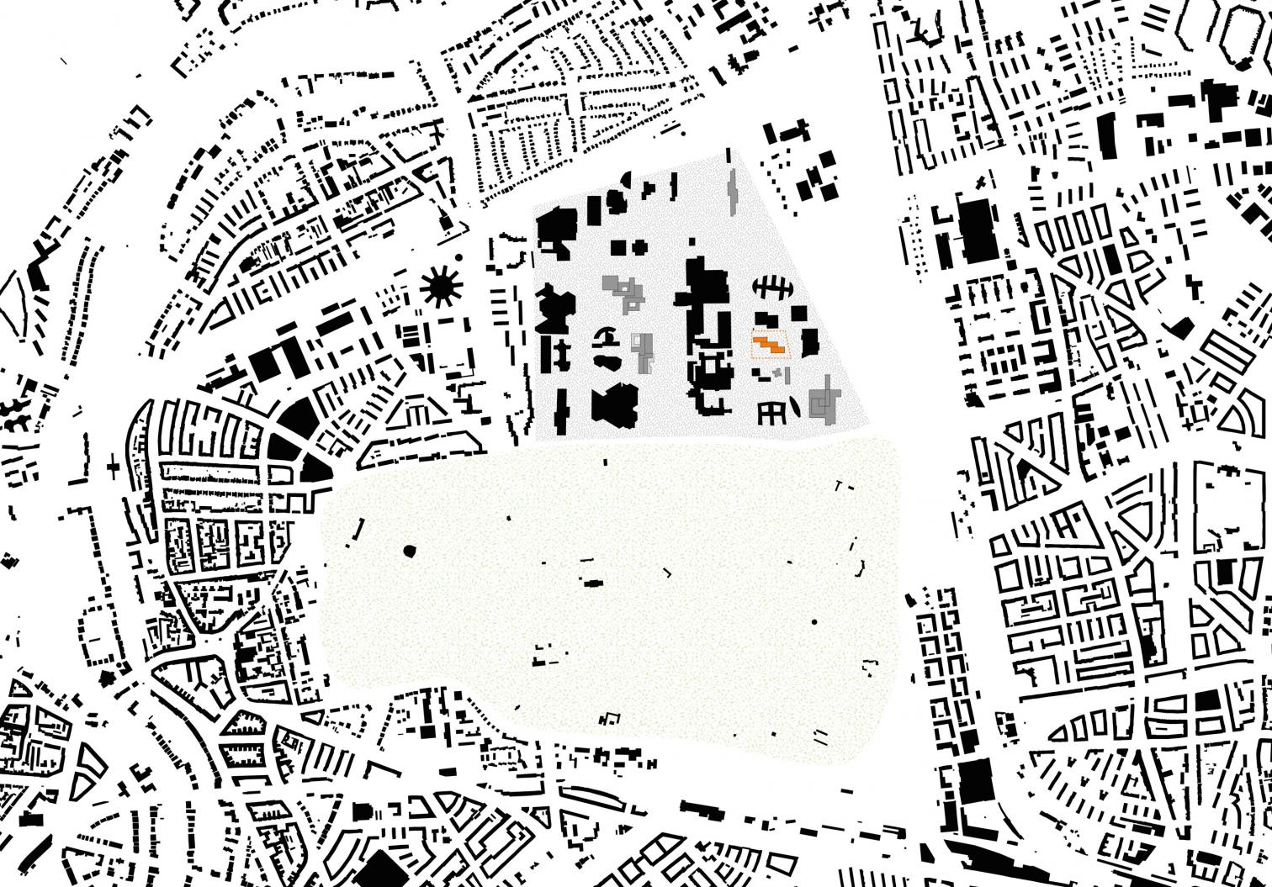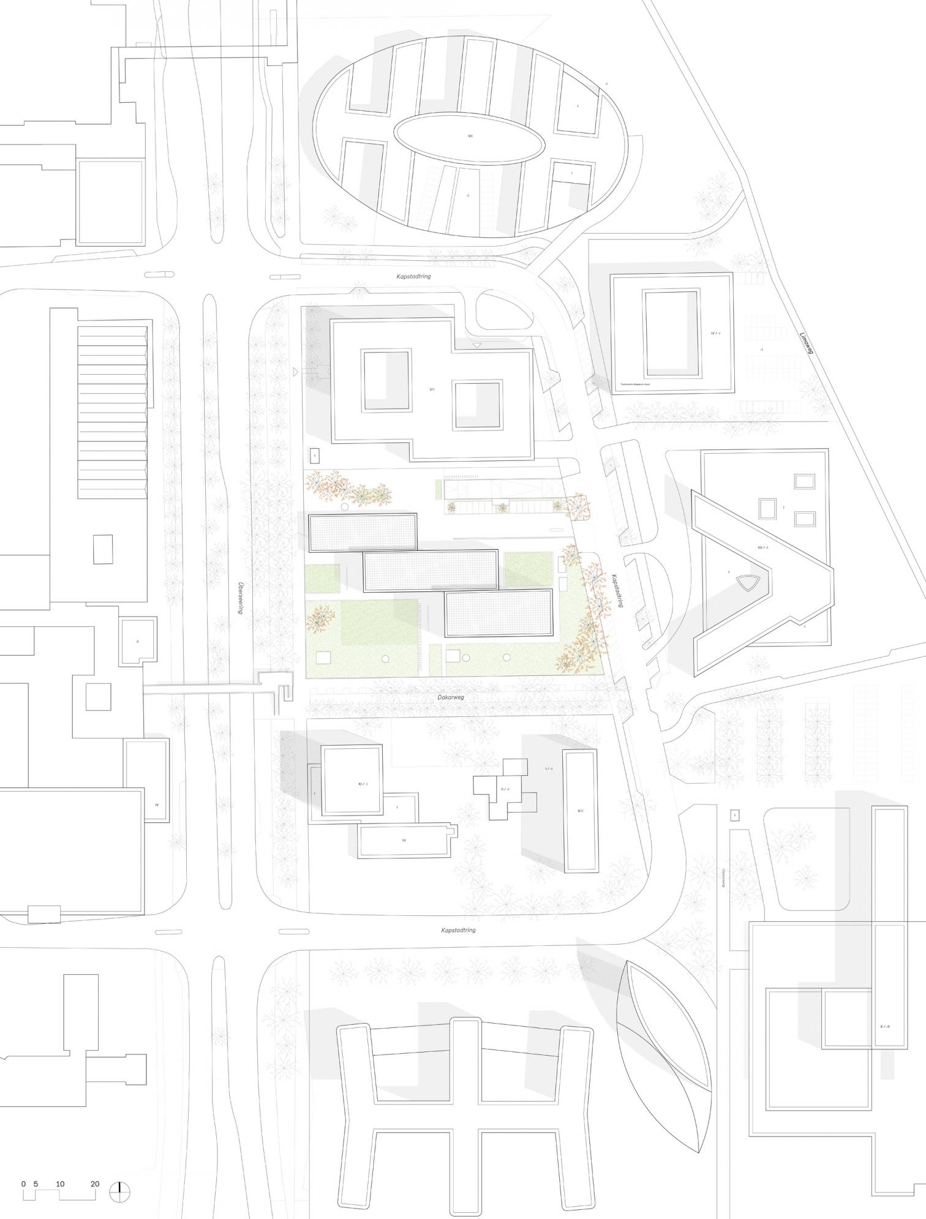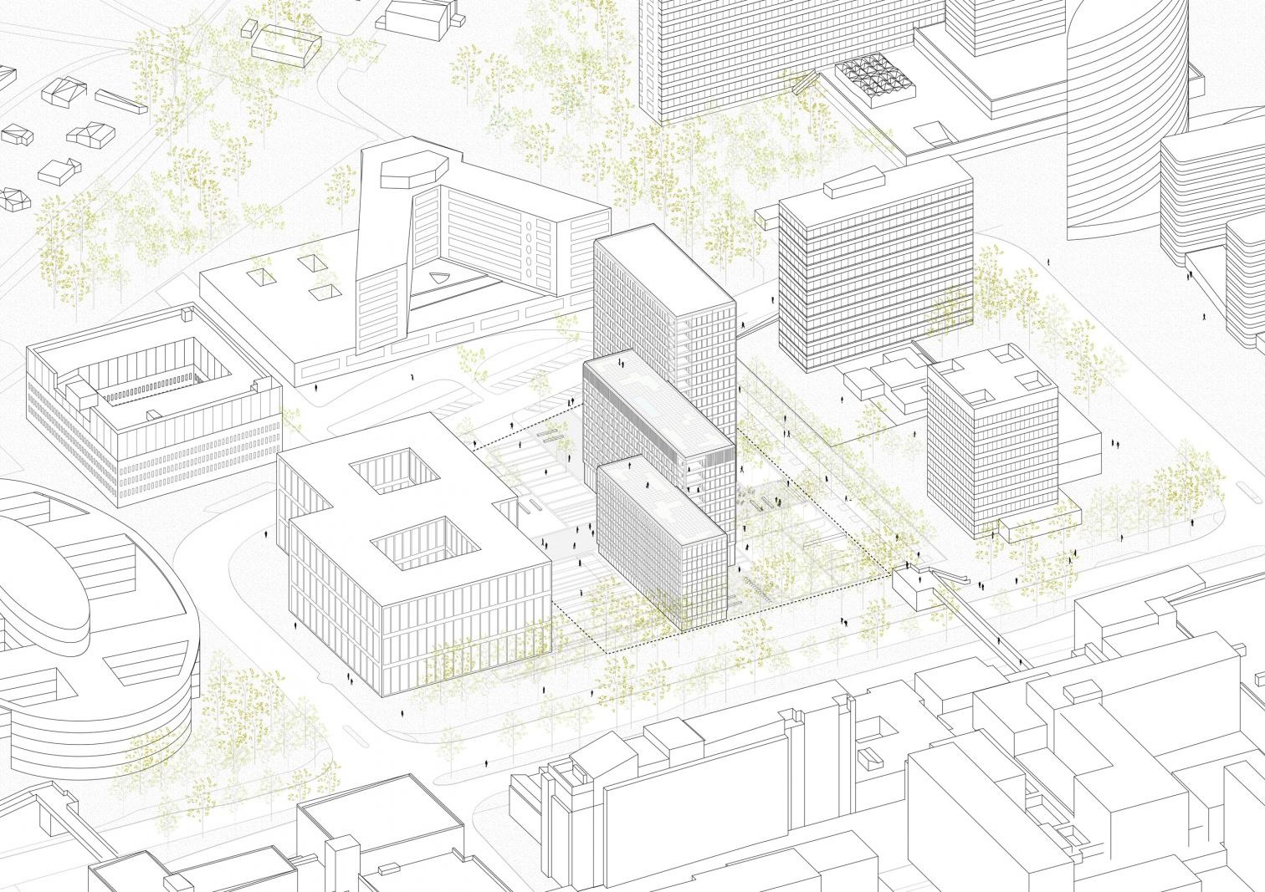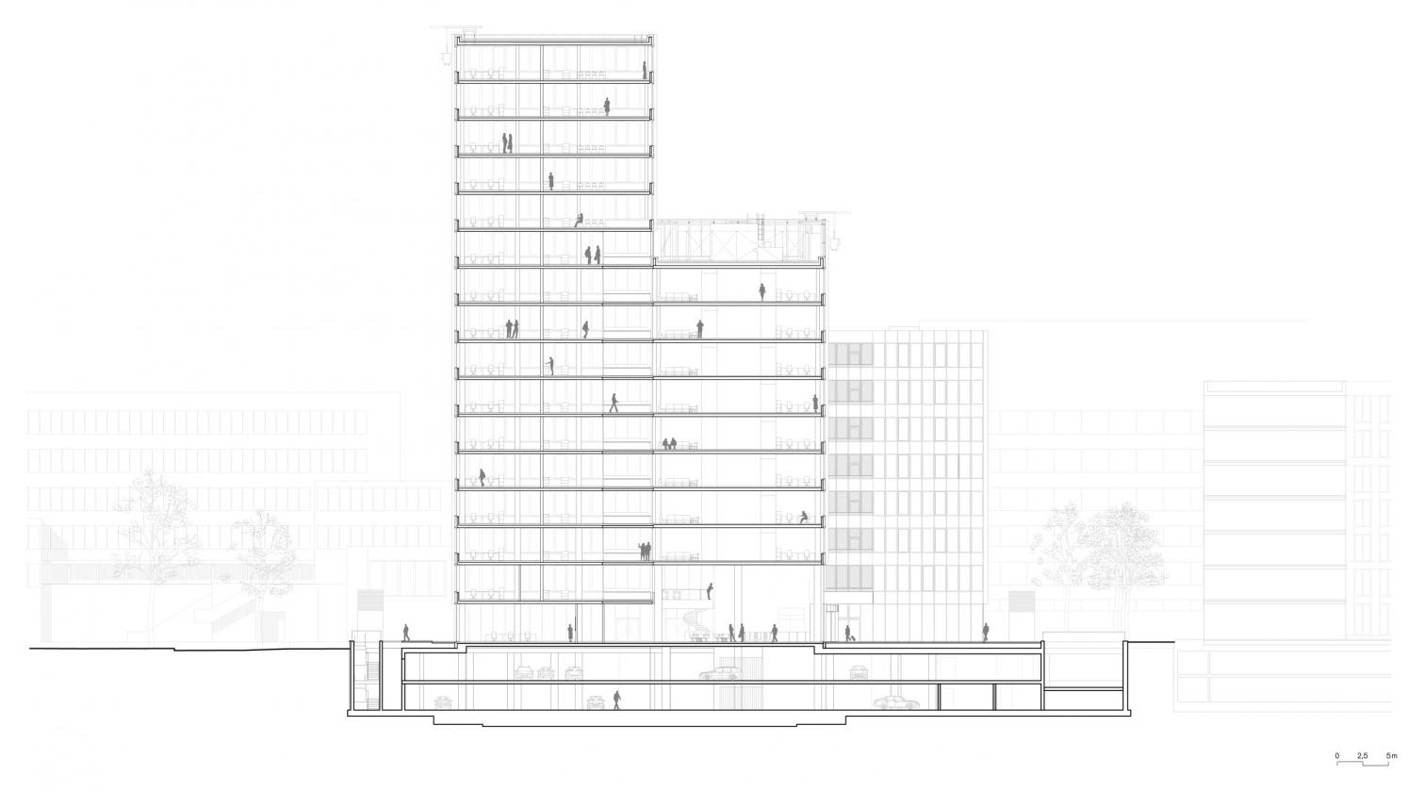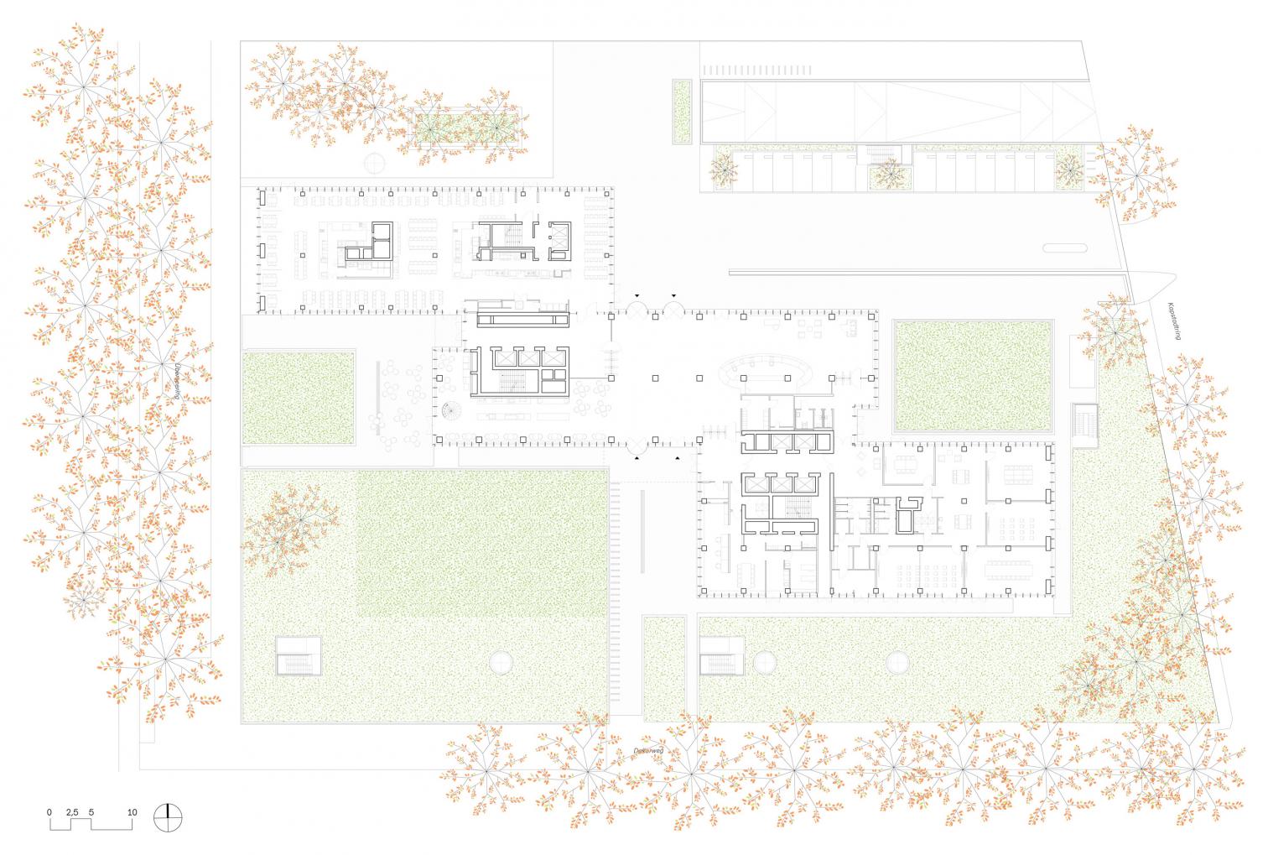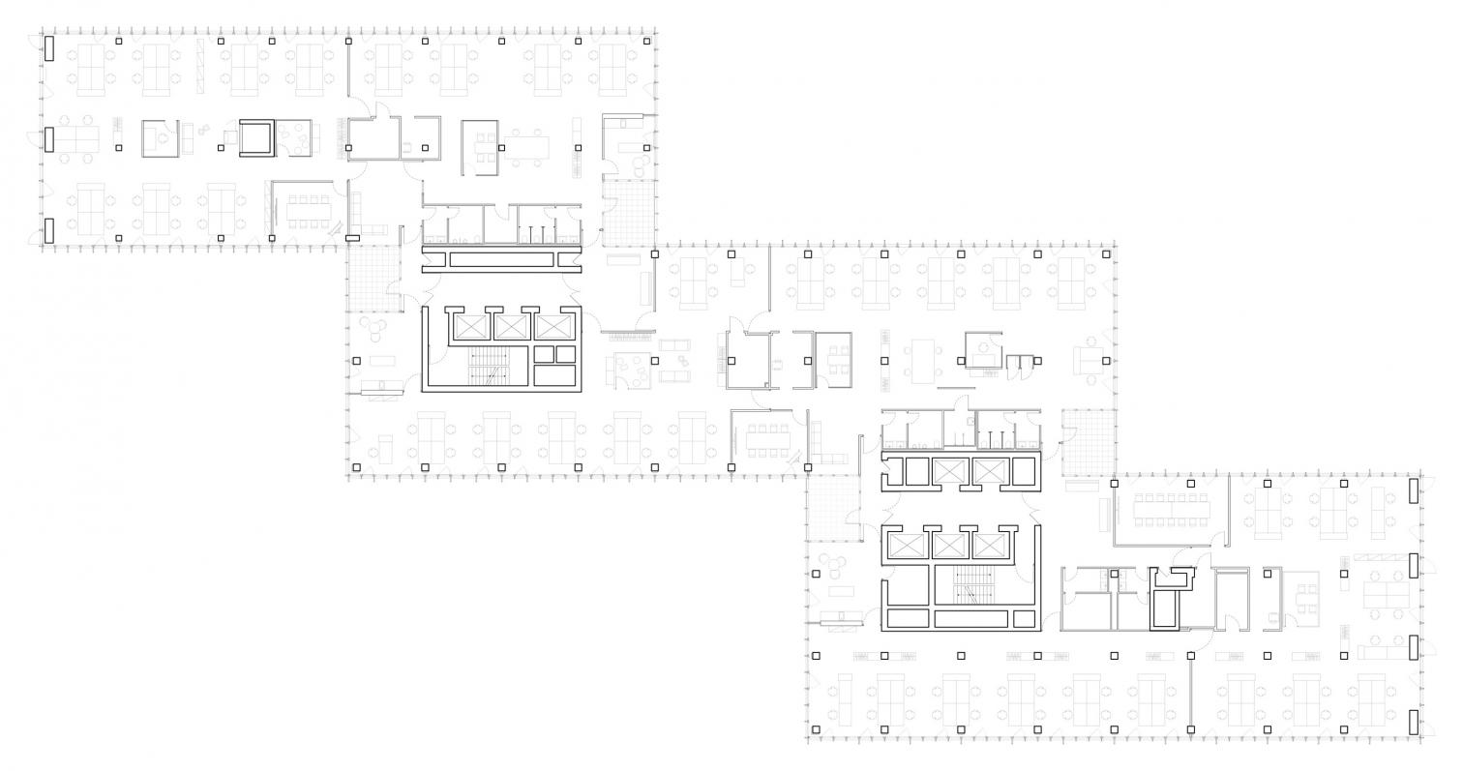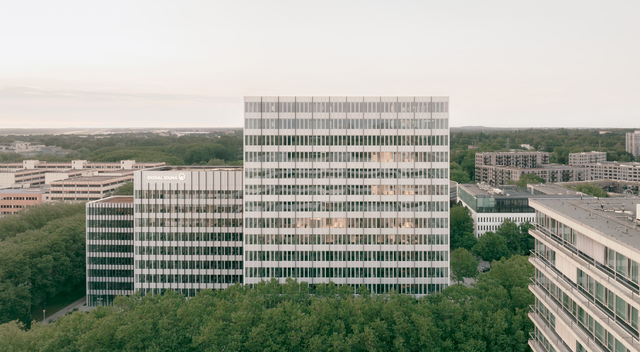Office building on Kaptstadtring 5 in Hamburg
Barkow Leibinger- Type Headquarters / office
- Date 2023
- City Hamburg
- Country Germany
- Photograph Simon Menges & Nino Tugushi
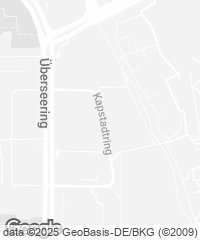
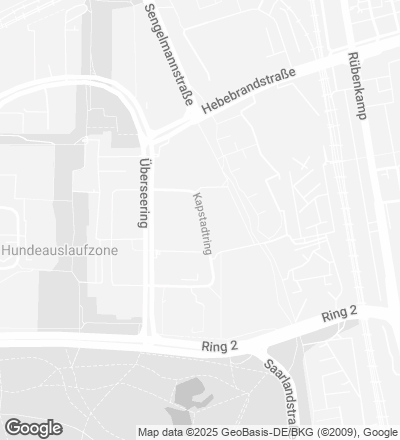
The office park City Nord in Hamburg presents an eclectic mix of historical and modern architecture, and a new building rises at Kaptstadtring 5. Its form integrates well with its neighbors, responding to the area’s characteristics in scale and height.
The new complex comprises three parallel vertical slabs offset in both plan and height. This configuration combines the advantages of differentiated volumes with a strong interlinking of interior spaces and maximized outward views, all the while maintaining a minimal footprint. The slabs vary in height, from 30 meters on the northwest, aligning with the scale of its neightbors on that side, to 60 meters on the southeast end. The result is a dynamic profile.
With 28,000 square meters of gross floor area above ground, the building contains 15,500 square meters of office space, designed to offer a flexible layout that can accommodate as many as 1,300 workstations. There is a combination of spaces for team collaboration, soundproof alcoves, and 20-square-meter exterior balconies, creating a versatile and comfortable environment. On the ground floor, a central foyer connects with conference and training halls, a cafeteria, and a restaurant with a large open-air terrace.
From a structural viewpoint, the building relies on a classical concrete-skeleton structure. Executed in collaboration with Ingenieurbüro Dr. Binnewies, it avoided using transversal partitions through a system of lateral bracing with perforated walls of reinforced concrete at the extremes.
Aesthetically, the building presents itself with a facade of polychrome aluminum that combines horizontal elements – in parapets and windows – with vertical pieces varying in depth, color, and grid, in accordance with each slab, giving each volume an identity of its own.
Abundant natural daylight, a high degree of visual comfort, and minimal need for artificial lighting, and diminished maintenance costs contribute to a resource-efficient design and low operating expenses, providing an example of sustainable architecture.
