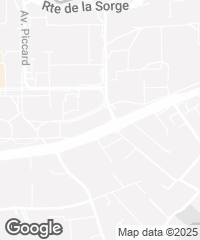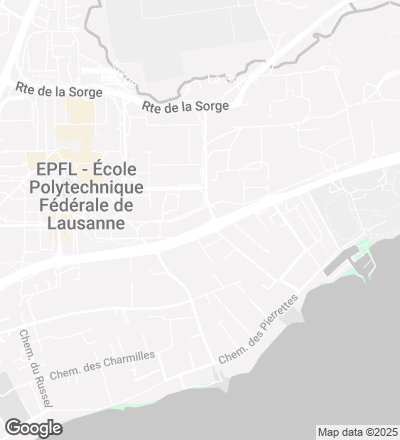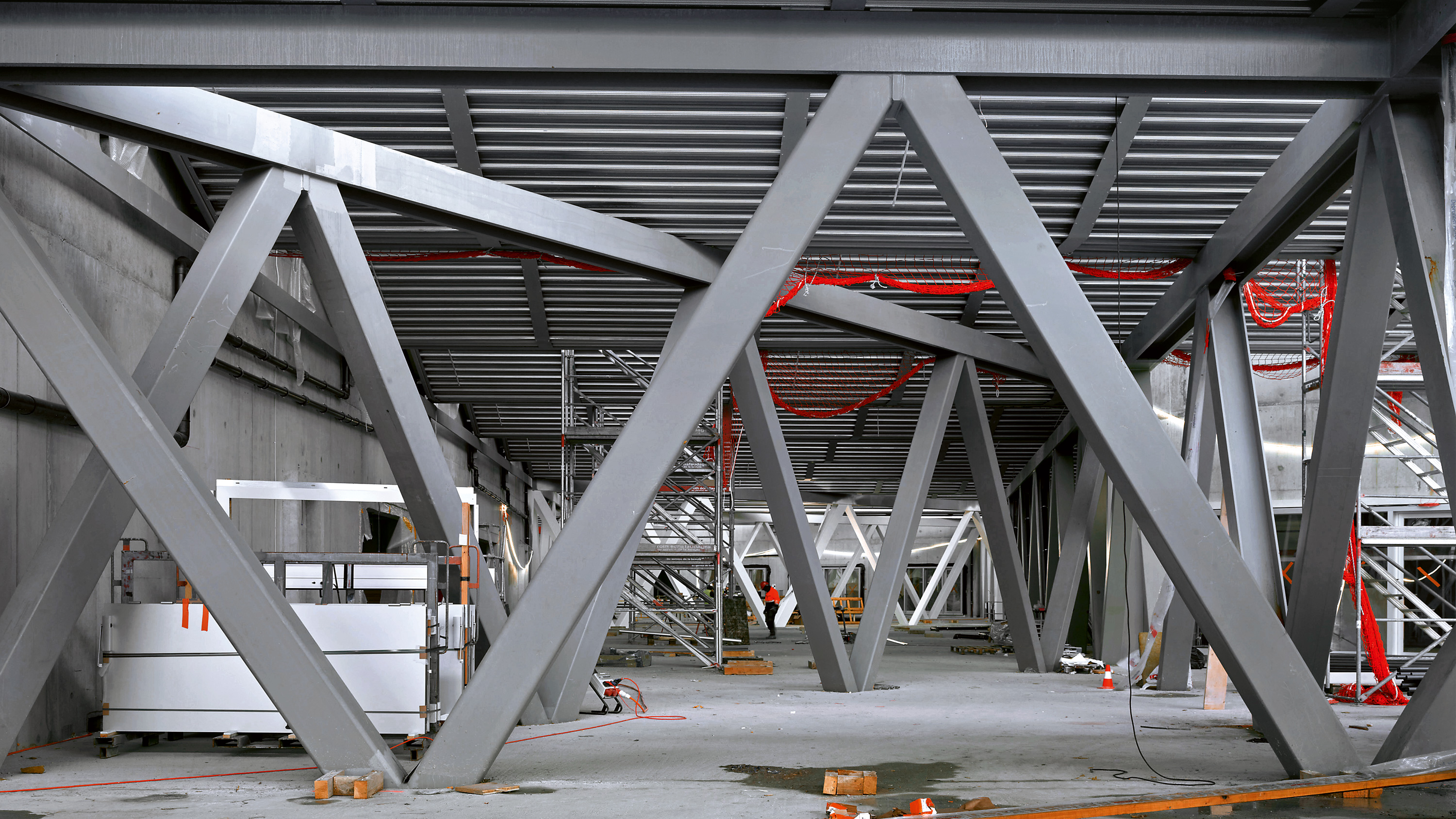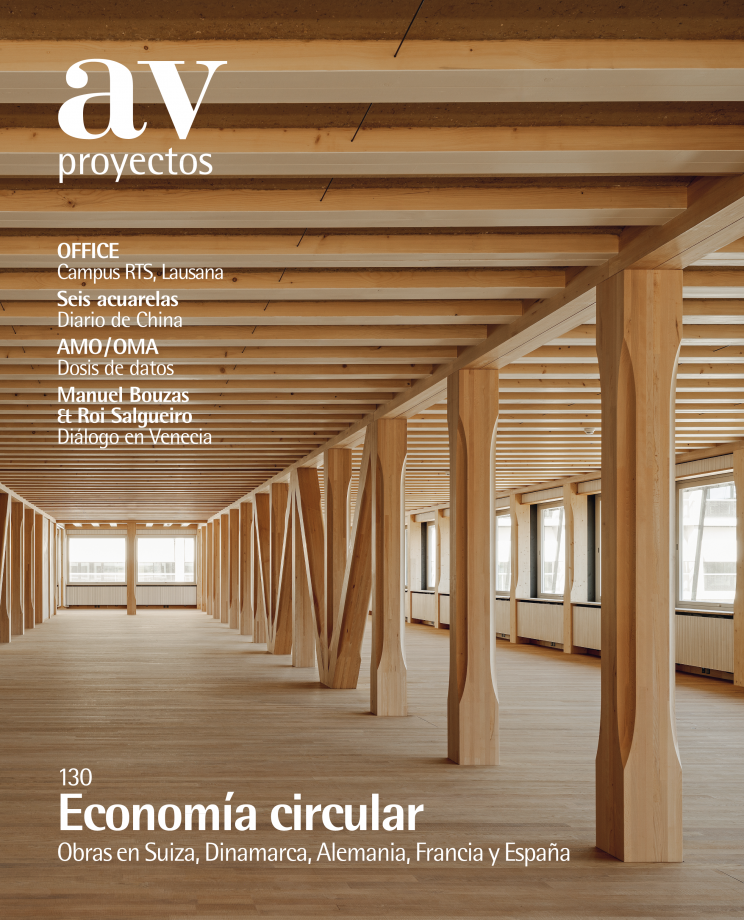Campus RTS, Lausanne (in construction)
OFFICE Kersten Geers David Van Severen- Type Headquarters / office Education University
- Date 2014
- City Lausanne
- Country Switzerland
- Photograph Bas Princen


Positioned in the heart of the university campus of EPFL and UNIL, the new building for RTS (Swiss Radio and Television) functions as a hinge not just between the two institutions, but between fields of education and research, between classical radiobroadcasting and contemporary media. The building consists of four Cartesian volumes separated from one another – a large television studio, a concert hall, a media library, and the administration area –, which support a curvilinear piece suspended seven meters above the street.
The suspended part is designed as an open-plan office ‘field,’ a free-flowing space that favors cross-communication among different departments. The saw-tooth roof evokes the traditional industrial structures and brings top light into the workspace, conceived as an adaptable board game, with no marked hierarchies or rigid compartments, where the collaboration between journalists, technicians, designers, and digital experts happens organically and spontaneously.
With this project, OFFICE proposes a versatile and symbolically powerful infrastructure that embodies the transformation of public media towards more hybrid and interactive formats, increasingly connected with society and knowledge. Architecture hence operates as a mediator among disciplines, generations, and languages, turning the campus into a true laboratory of contemporary culture...
Cliente Client
Société Suisse de Radiodiffusion et Télévision
Arquitecto Architect
OFFICE Kersten Geers David Van Severen
Equipo del concurso Competition team
Kersten Geers, David Van Severen, Steven Bosmans, Bert Rogiers, Nenad Đuric, Enea Facoetti, Justine Rossillion, Yuichiro Onuma, Samuel Genet Aboucaya, Joey Swerdlin, Gasper Skalar, Andrea Panzeri, Michael Maminski, Tomas Tironi, Ronan Murray, Yuki Fujita, Andrea Pizzini
Equipo del desarrollo Development team
Kersten Geers, David Van Severen, Giovanni Lazzareschi Sergiusti, Antonios Prokos, Steven Bosmans, Bert Rogiers, Enea Facoetti, Justine Rossillion, Irini Peraki, Yuichiro Onuma, Joschka Kannen, Nenad Đuric, Stefaan Jamaer, Ronan Murray, Hugo Mazza, Hugo Santoalha, Mahsa Ramezanpour, Margaux Dequaire, Gregory Devaud, Alice Tripet, Leander Venlet, Filippo Arenosto, Julius Seniunas; Jacopo Lugli, Ivana Cobejova, Giovanni Lazzareschi Sergiusti, Antonios Prokos, Riham El Moazen, Federico Taverna, Elisa Guarnieri (interiores interiors)
Consultores Consultants
Fehlmann Architectes (arquitecto local local architect); Bureau Bas Smets (paisajismo landscape design); Jeroen Provoost (diseño paisajismo interior interior landscape design); Bollinger+Grohmann, Ingeni SA (ingenieros estructurales structural engineers); BCS (ingenieros fachada façade engineers); Les Éclaireurs (diseño de la iluminación lighting designers); AZ Ingénieurs (ingeniería mecánica y fontanería mechanical and plumbing engineer); MAB Ingénierie (ingeniería eléctrica electrical engineer); Amstein + Walthert / ALWEOL (automatización del edificio building automation); SRG Engineering (seguridad del edificio building safety); Ignis Salutem (responsable de seguridad en incendios fire safety responsible); Décibel Acoustique (acústica general general acoustics); Walters Storyk Design Group Basel (estudio acústico studio acoustics); Estia SA (climatización climate); ArtefactoryLab (renders)






