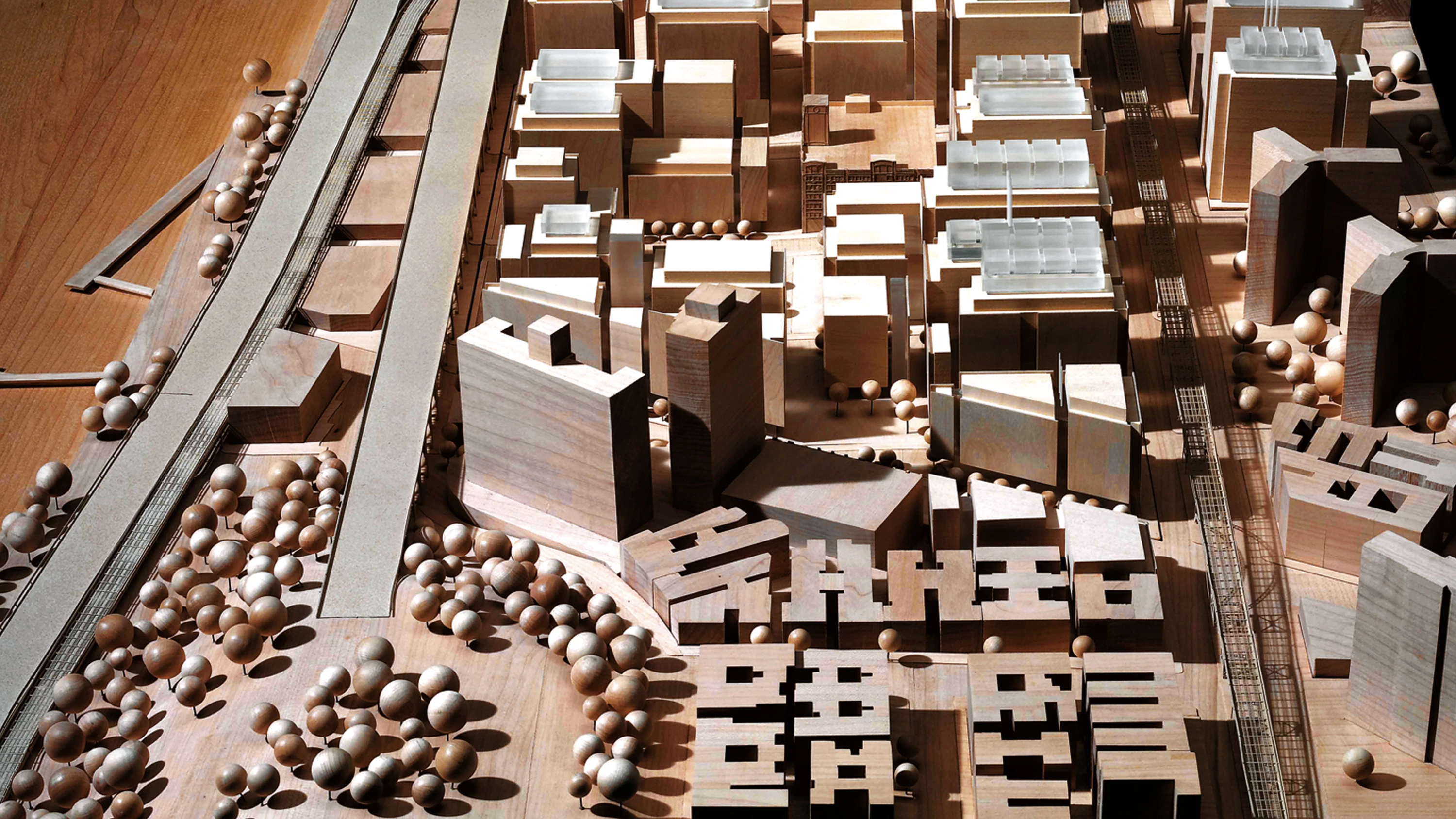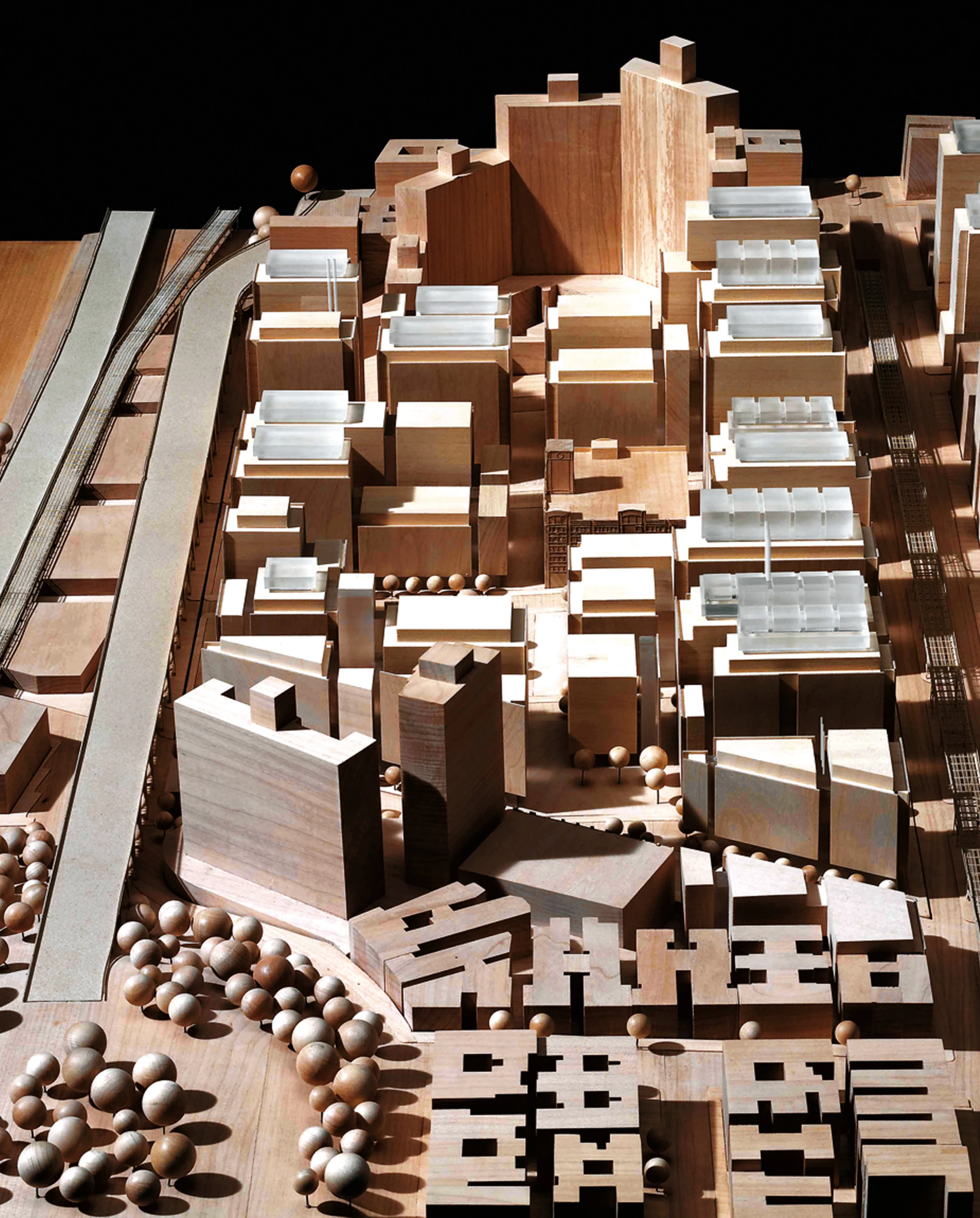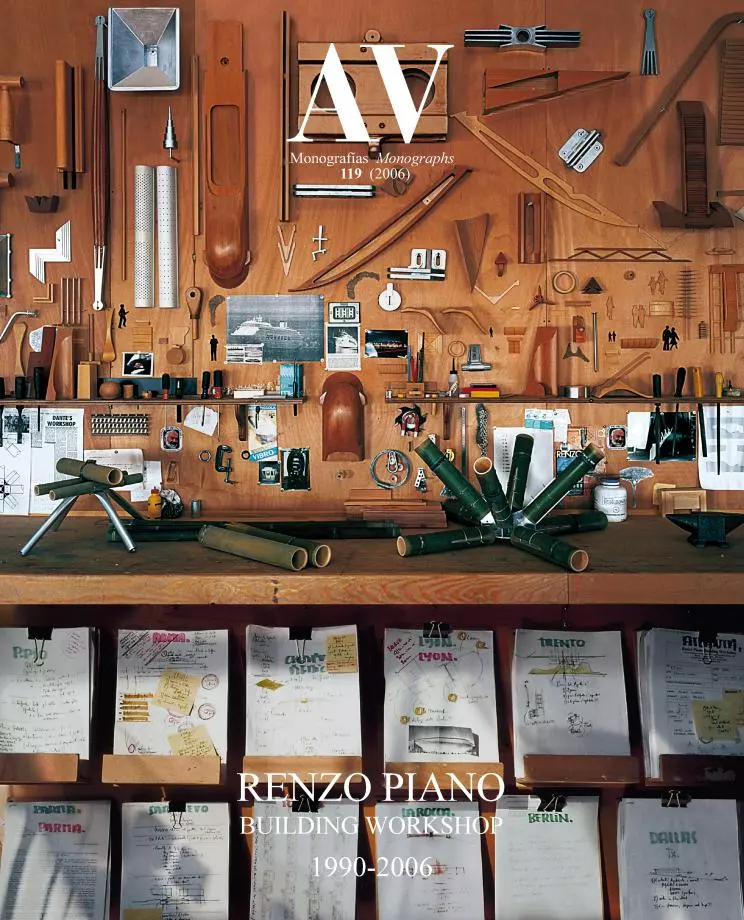Columbia University Campus Plan, New York (project stage)
Renzo Piano Building Workshop- Type Campus Education
- Date 2002
- City New York
- Country United States
The campus of Columbia University is located on Morningside Heights, next to Harlem. It is a very symbolic place of New York that is now looking for a cultural and social renaissance after a long parenthesis of crime and violence. For the university, this is the perfect opportunity to rethink its role and open its campus to the city with theaters, libraries, recording studios and art galleries.
The first approach is not about planning, but rather a topographical and sociological one: to study the land and its history, to record what is already there and to metabolize it. The site stretches from 125th to 133rd street, bounded by Broadway to the east and by Riverside Drive to the west. Its presence is powerful and will surely influence the character of the new buildings.
The first stage comprises the construction of four academic buildings, the School of Art among them. All these buildings open to the ‘Common’, a large and versatile public square, a place for gathering and relaxing. The ground floor of each building contains the most accessible and permeable public uses. The academic spaces and offices are above this level, while the laboratories and technical surfaces are buried.

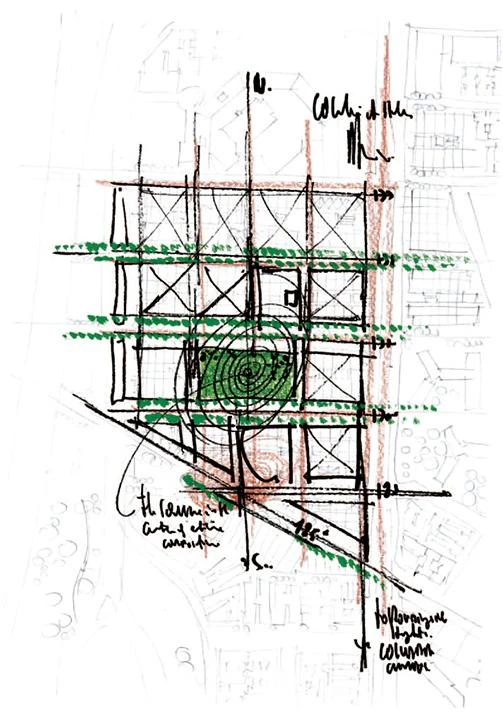
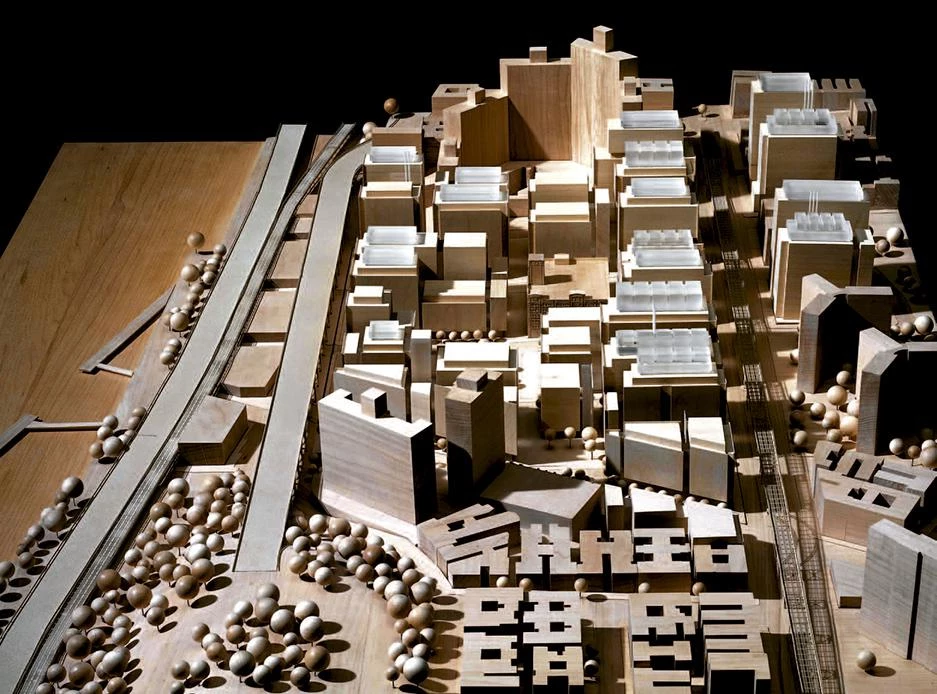
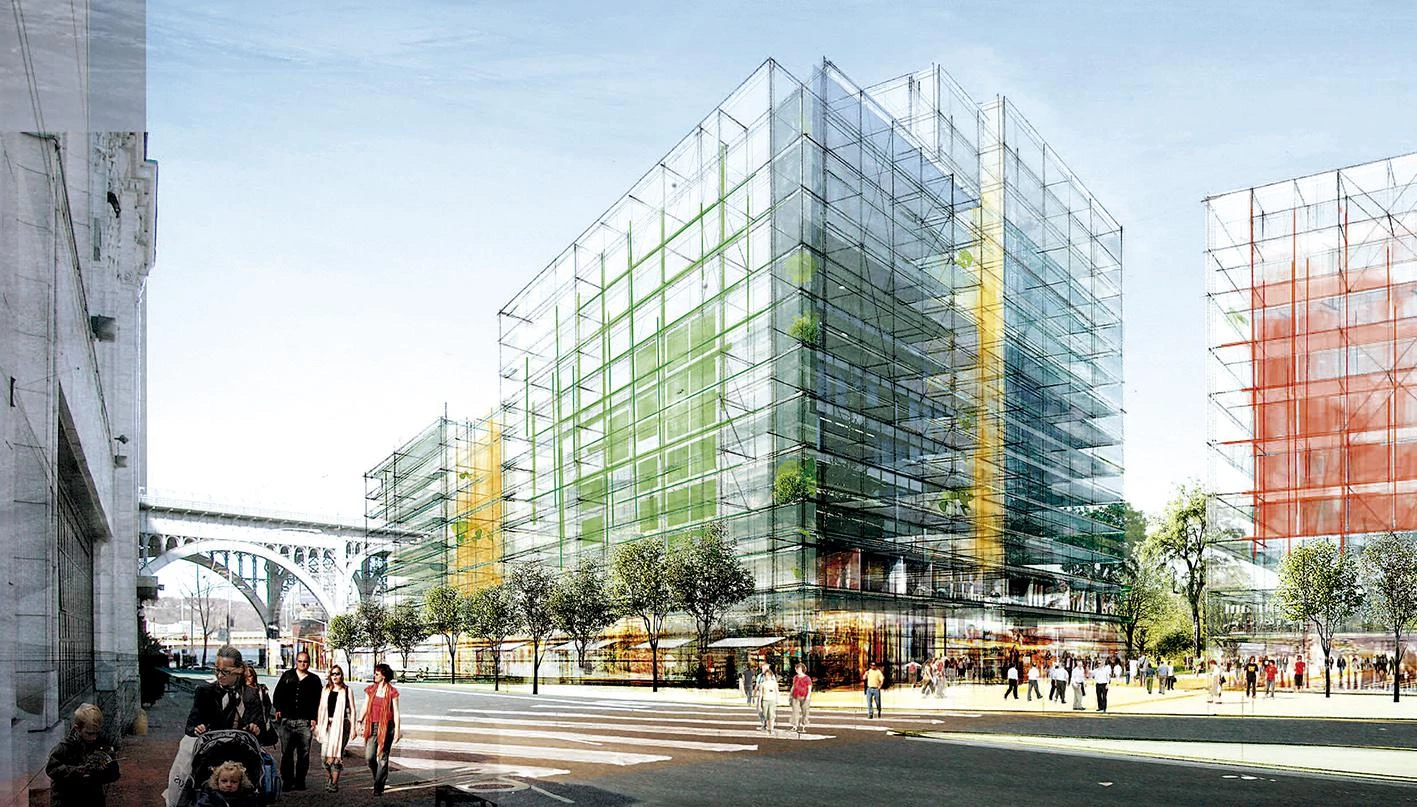
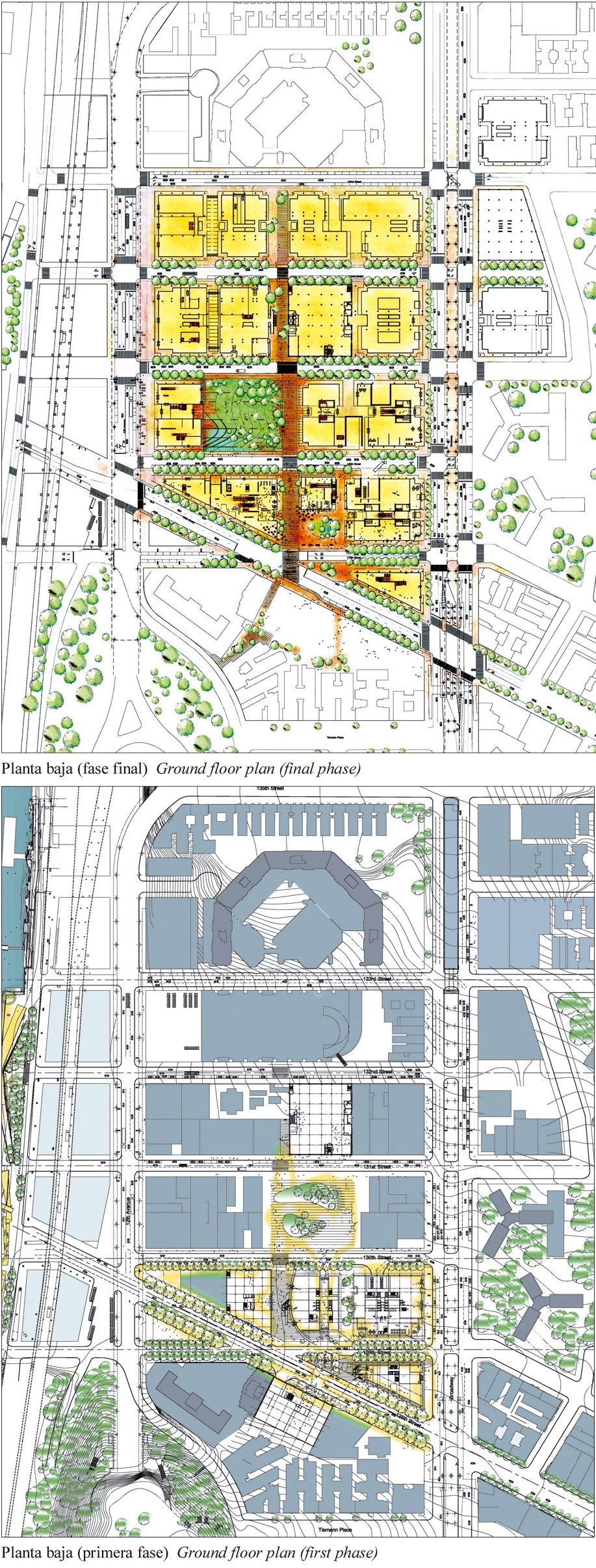
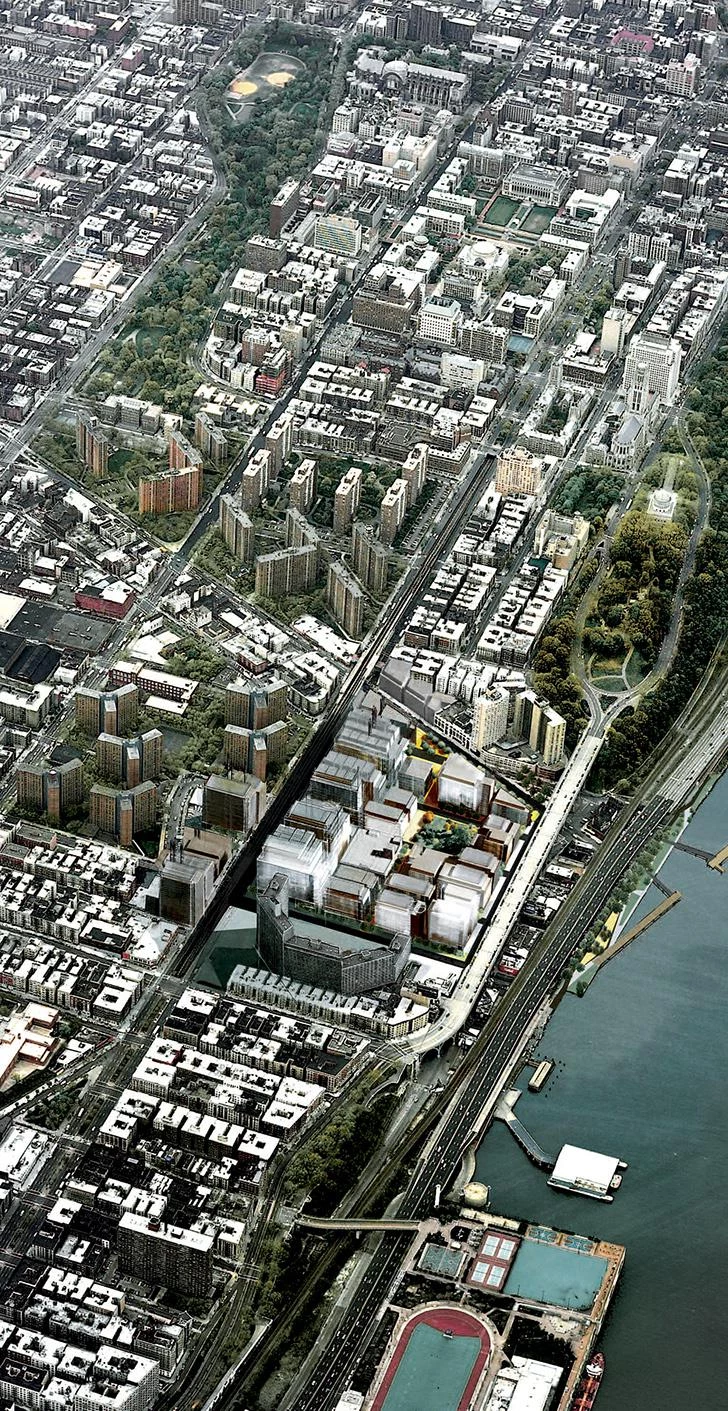


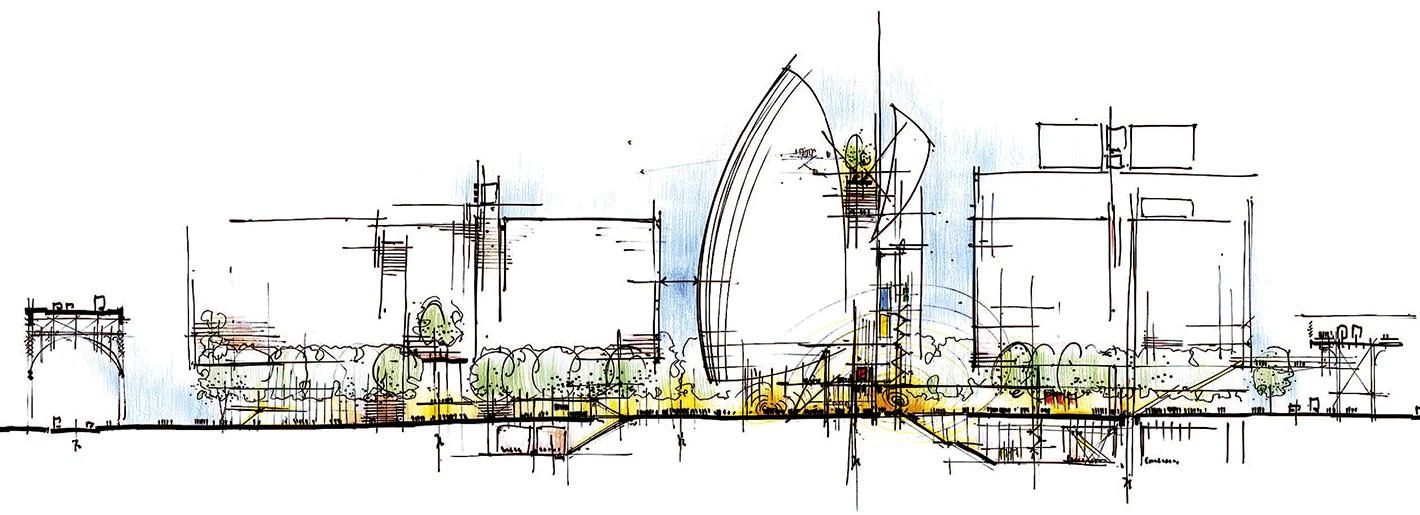

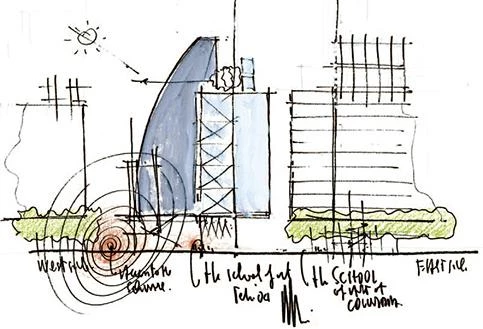
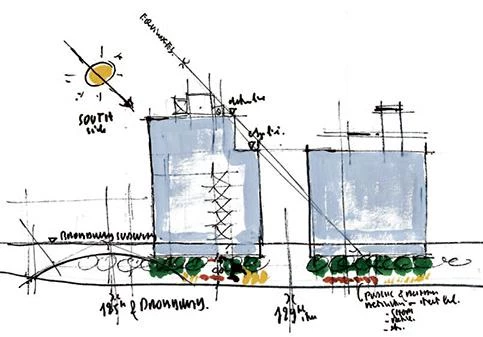
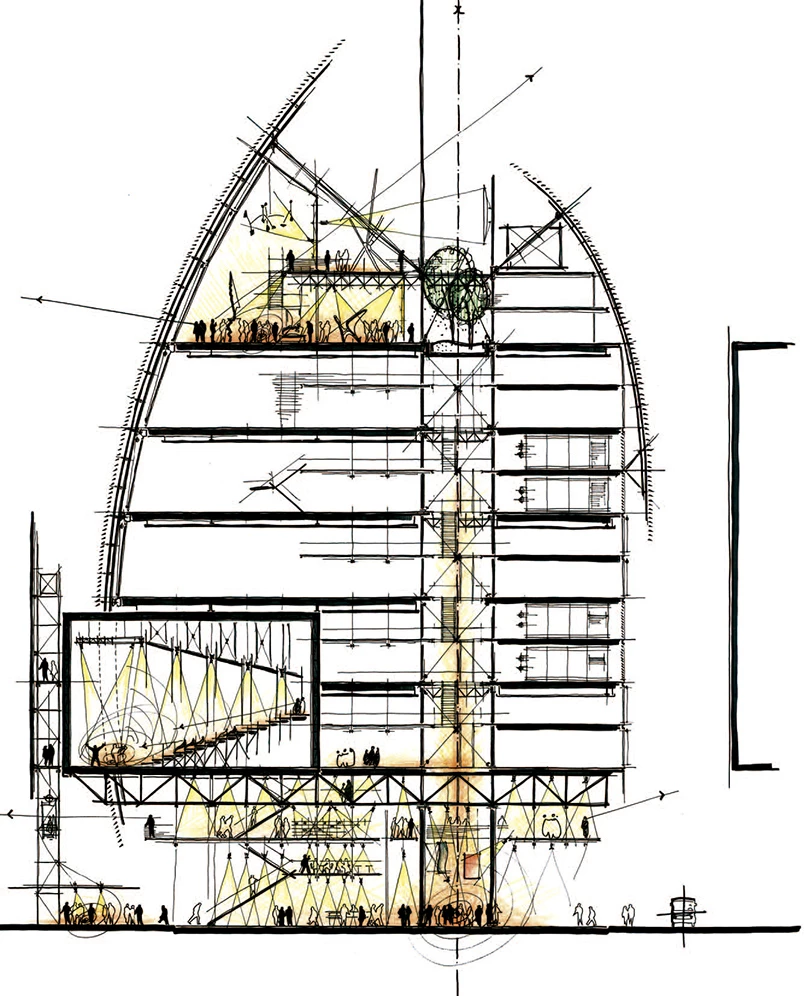
Cliente Client
Columbia University
Arquitectos Architects
Renzo Piano Building Workshop; Skidmore, Owings & Merrill (arquitectos asociados associated architects)
Consultores Consultants
Vanderweil Engineers; Buro Happold; BDSP; F. La Cecla; Field Operations; Mitchell Giurgola

