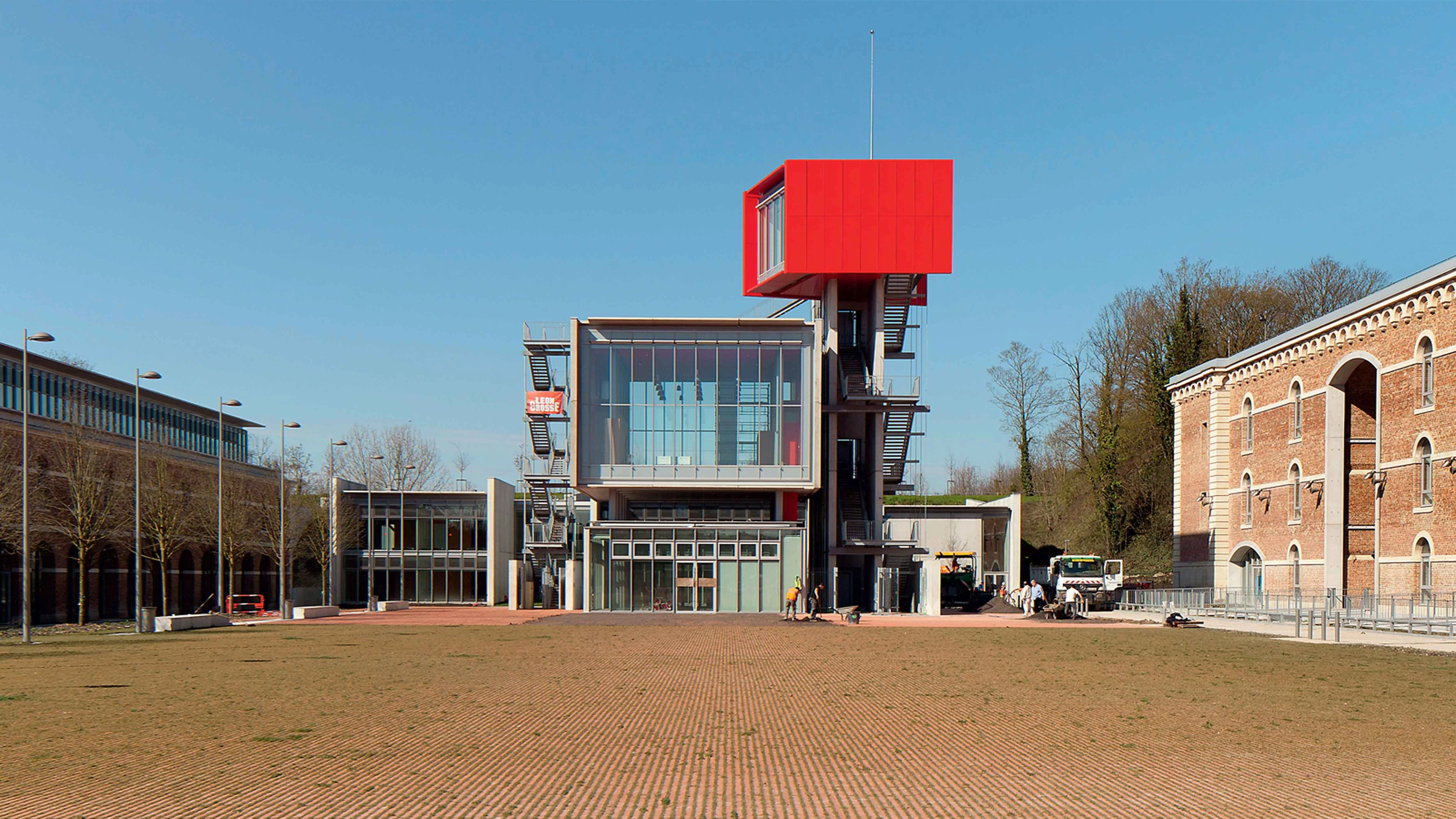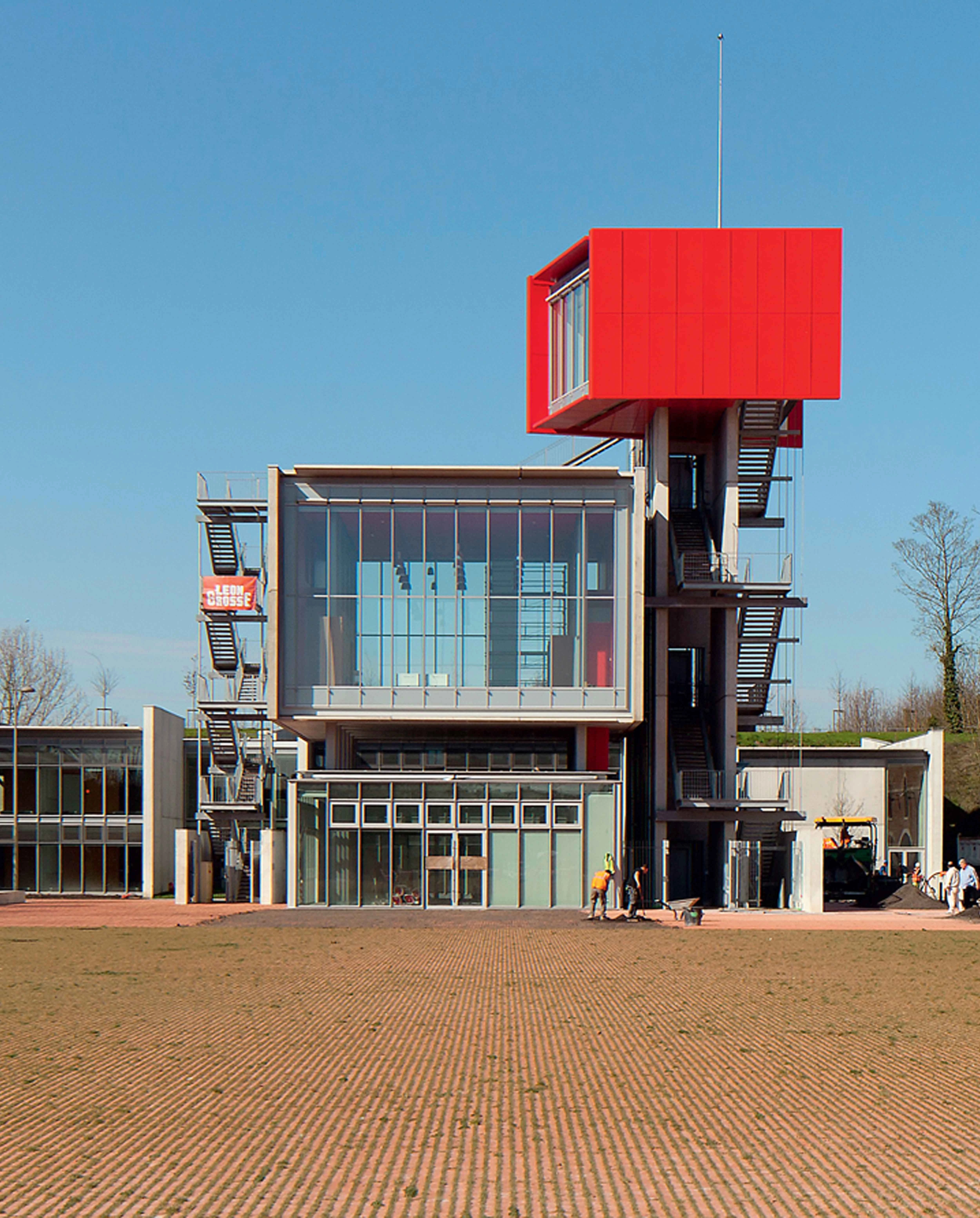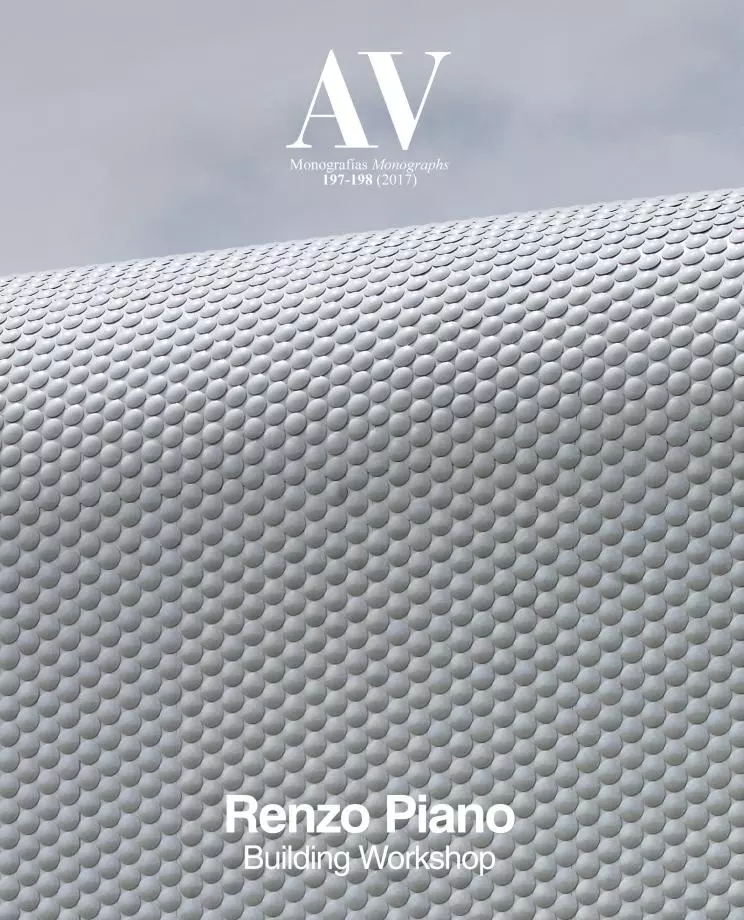Citadel University Campus, Amiens
Renzo Piano Building Workshop- Type Education Campus
- Date 2010
- City Amiens
- Country France
- Photograph Hugo Miserey
The citadel is a pentagonal defensive fort, built at the beginning of the 17th century. It occupies a key area of the city of Amiens, between the historic city center and the northern quarters. Occupied by the army, who forbade public access until 1993, it was the subject of an architectural competition whose idea was to restore the fort and give it a place at the heart of city life by installing a university campus for 4,000 students, at the center of a vast new public space.
The project proposed demolishing the buildings of lesser historic value, the renovation of the two main buildings dating from the 19th century (the stables and the barracks), as well as the restoration of the classified buildings. The former parade ground becomes the nerve-center of this new city neighborhood and is conceived as a public communal space. The barracks’ facades have been cleaned and the building is traversed by two full-height passages, the eastern of which gives access to the mostly glazed covered street that joins it to the three northern pavilions.
At the foot of the ramparts, the moats and counterscarp make up a section of a new park. The whole area has been replanted with trees to encourage biodiversity.
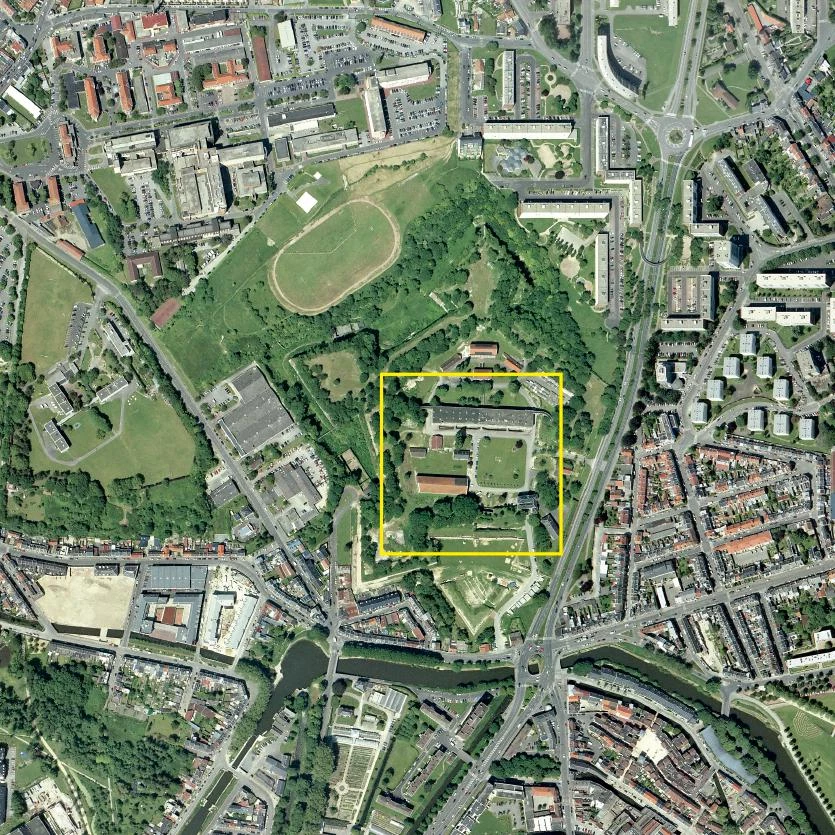
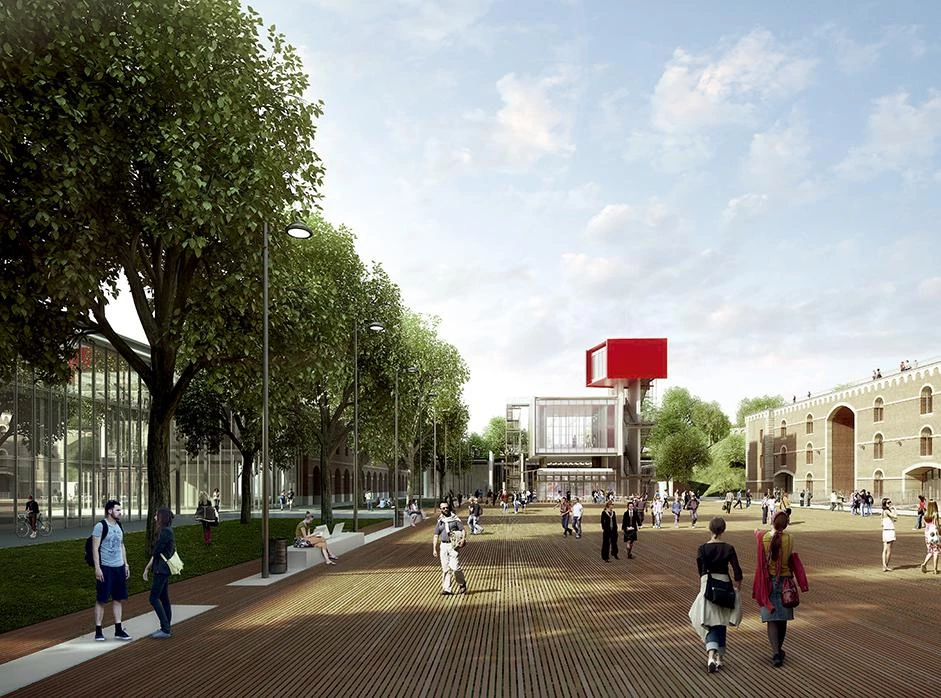
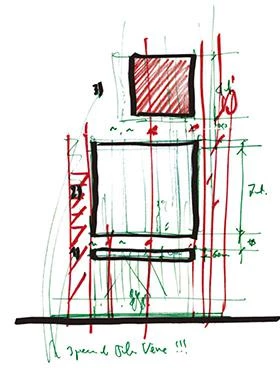
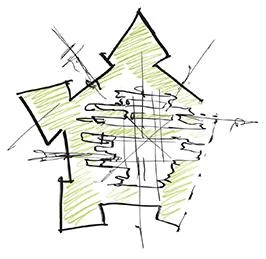
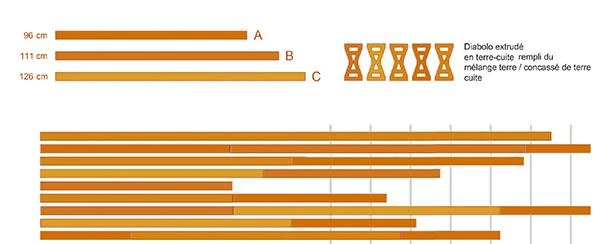
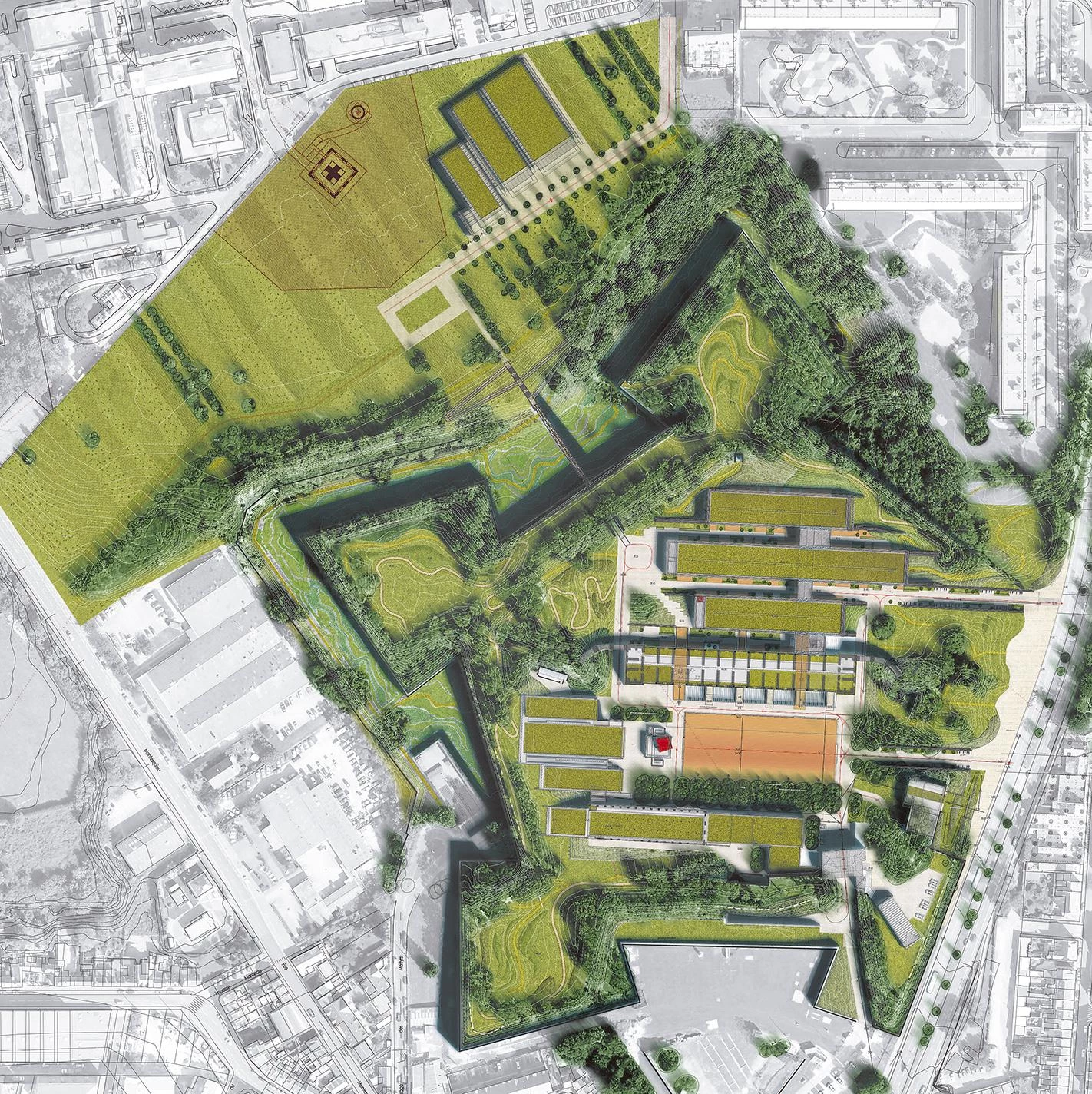
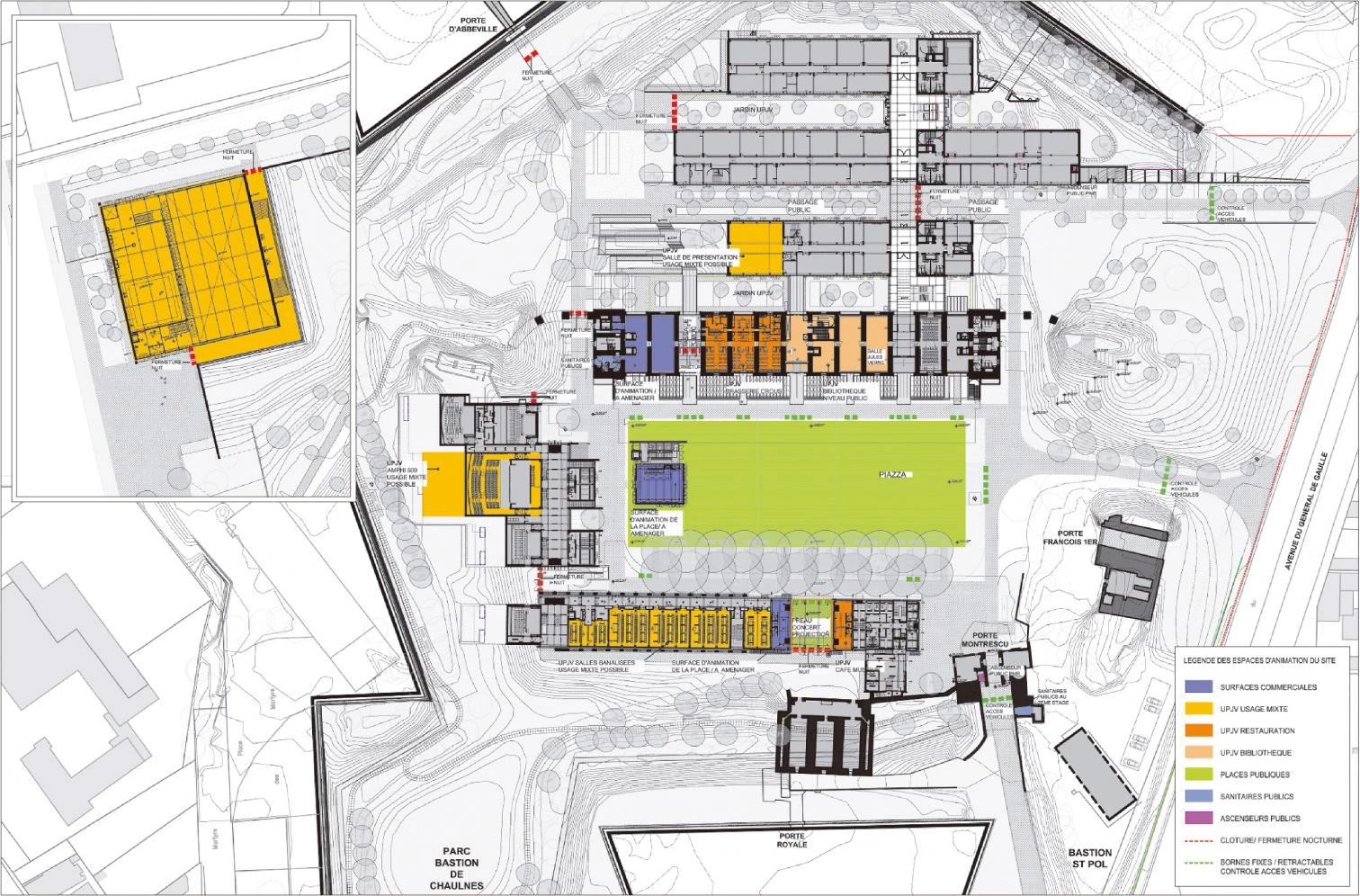
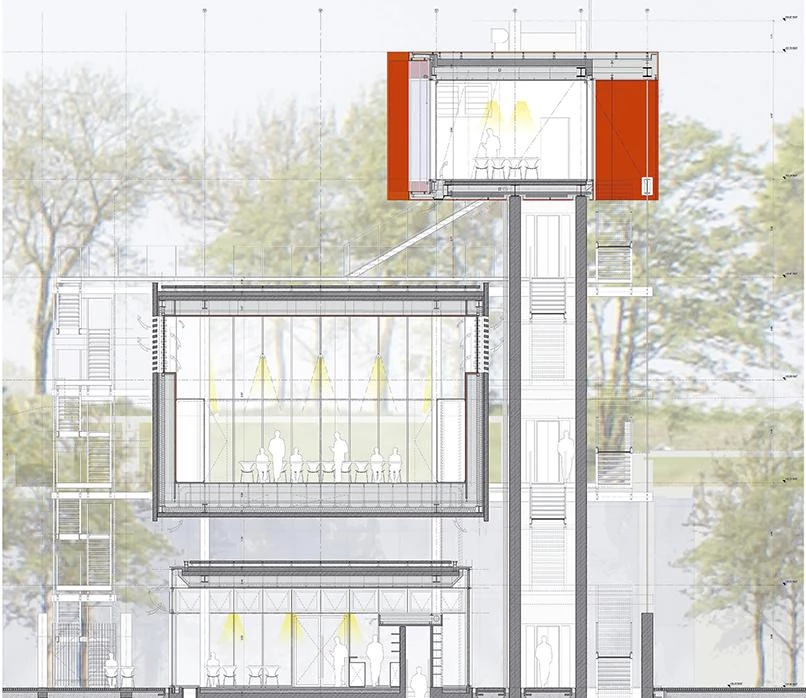
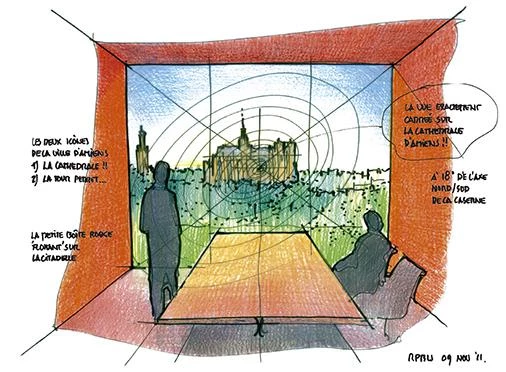
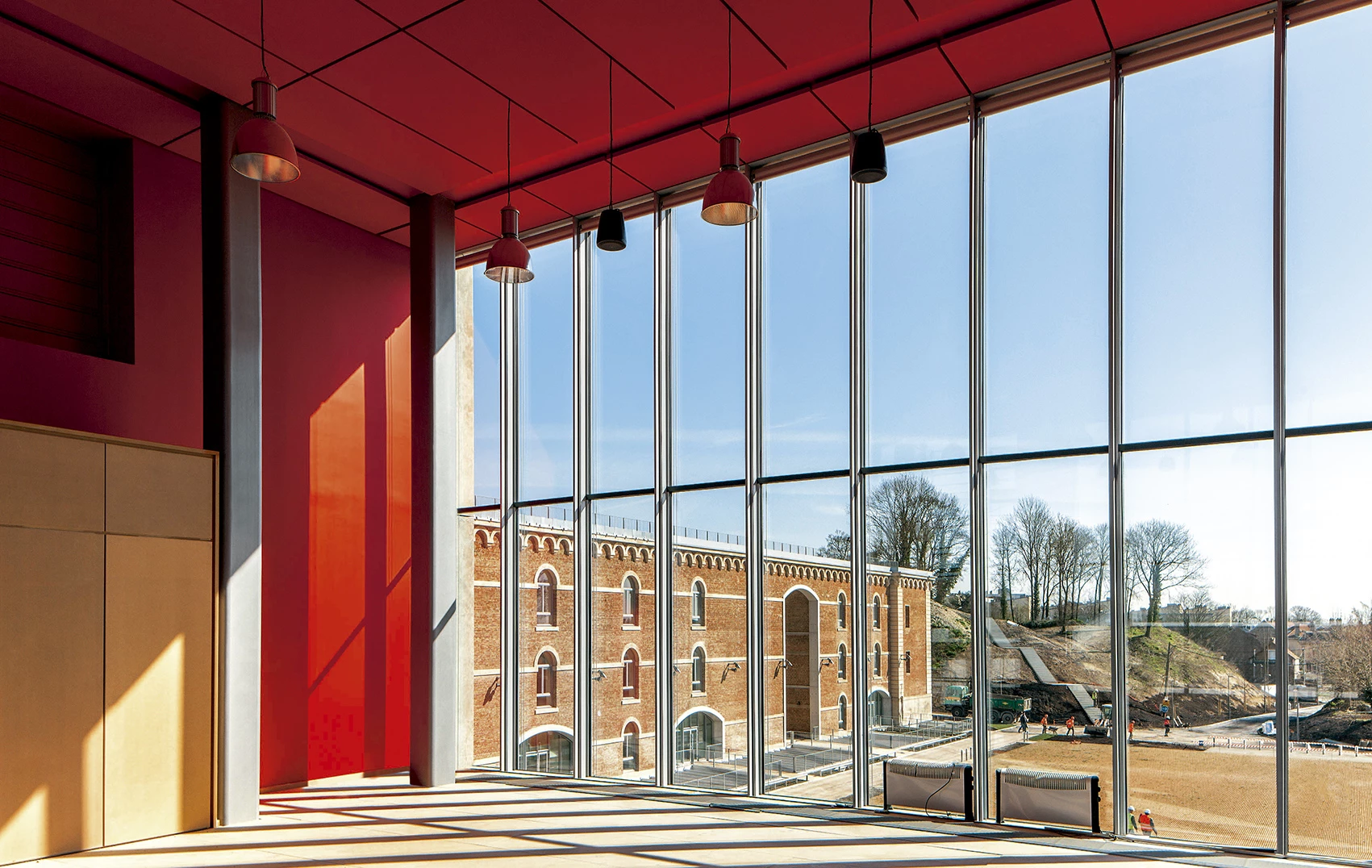
Obra Work
Campus universitario Ciudadela
Citadel University Campus
Cliente Client
Amiens Aménagement for Amiens Métropole
Arquitectos Architects
Renzo Piano Building Workshop
Fotos Photos
Hugo Miserey
Infografías Renders
L’Autre Image

