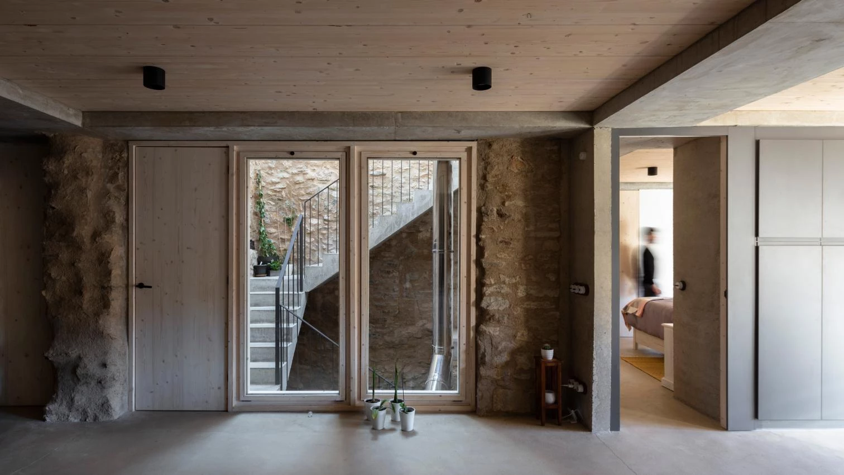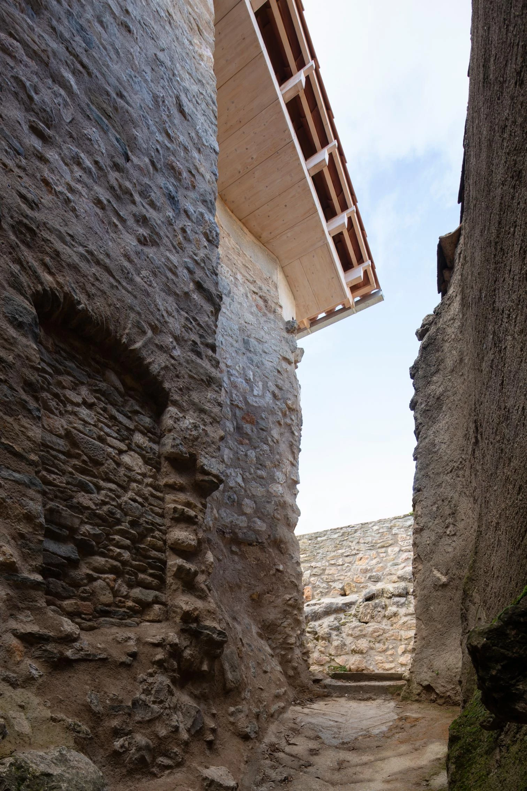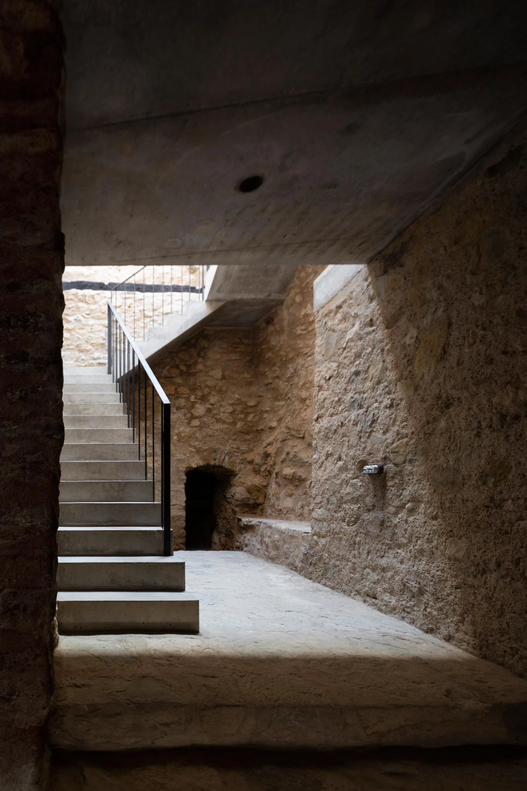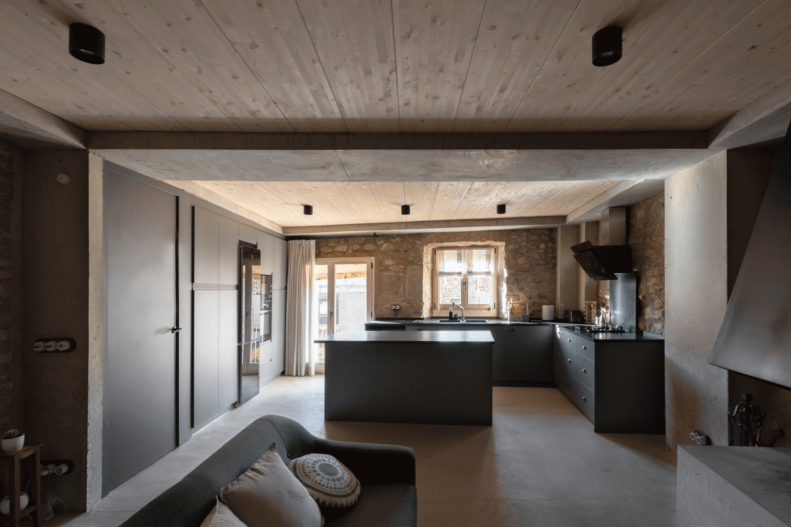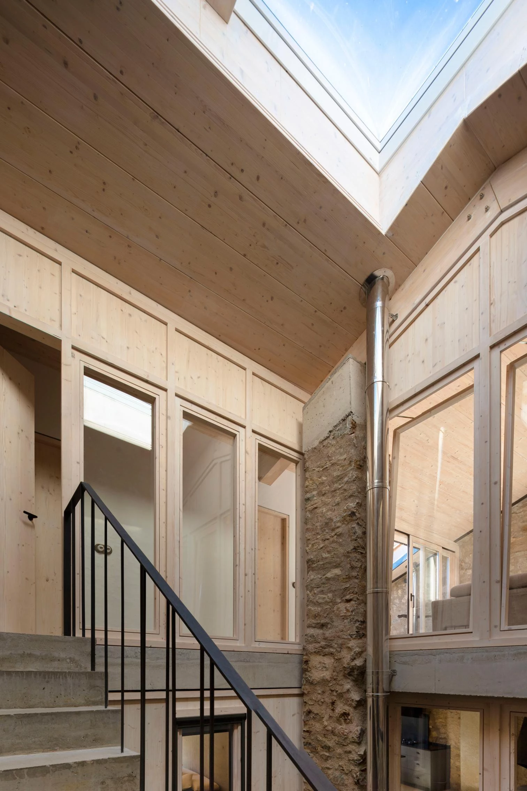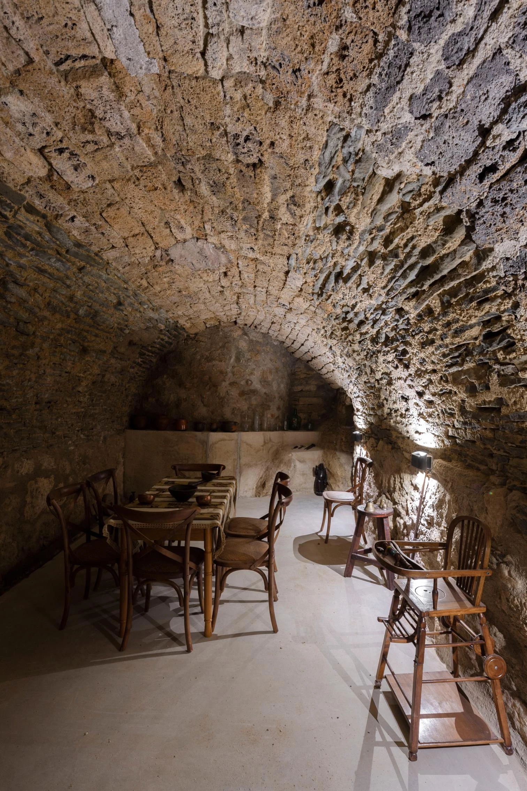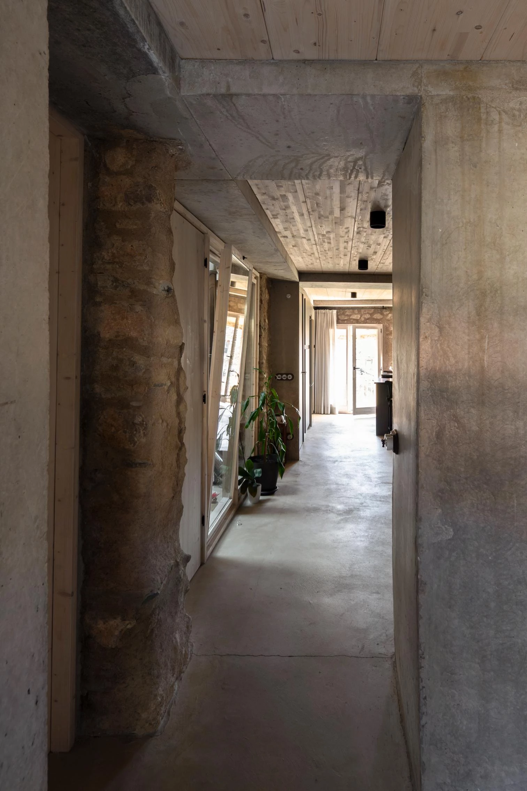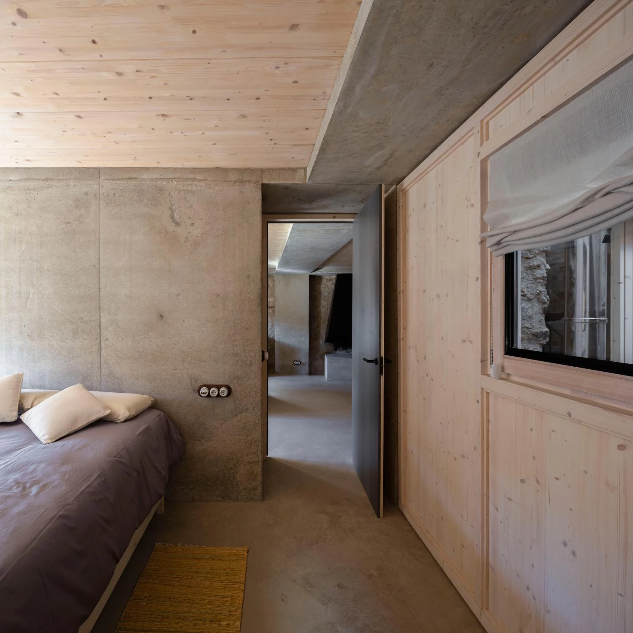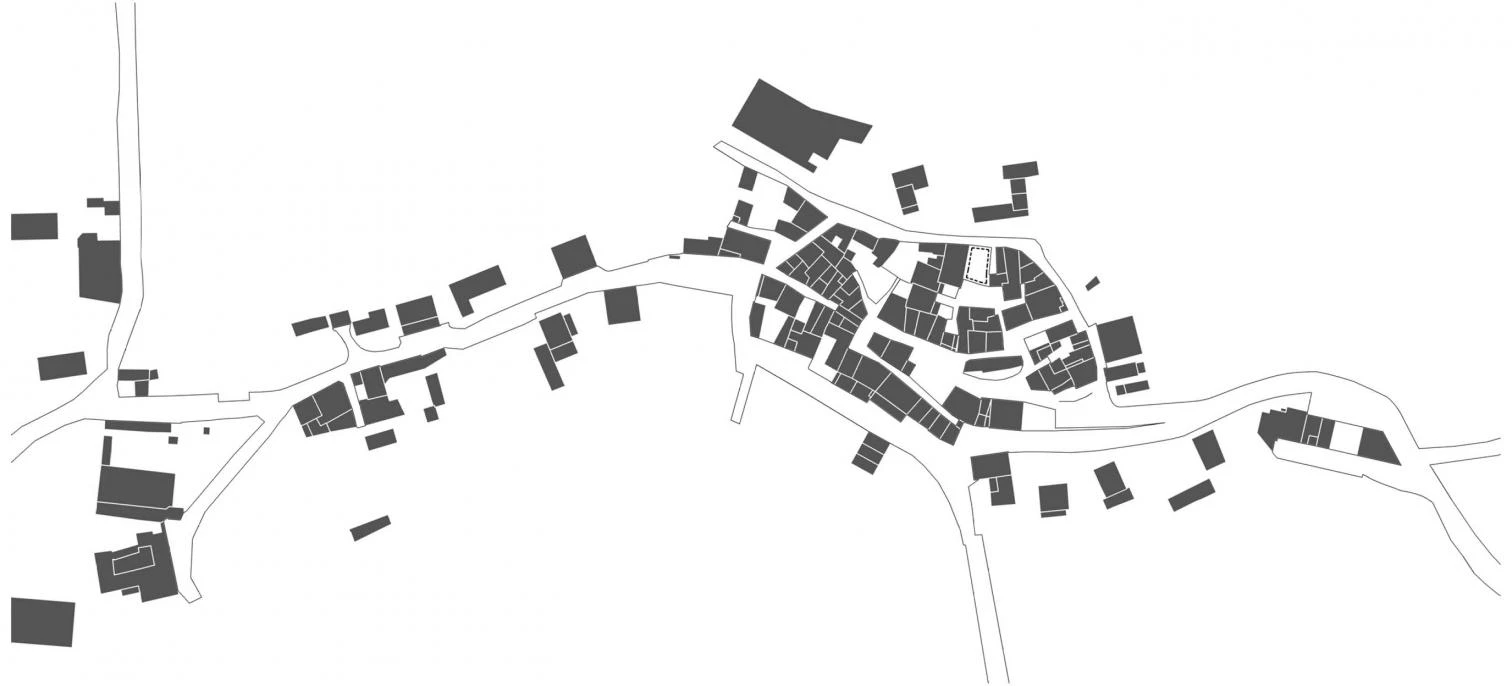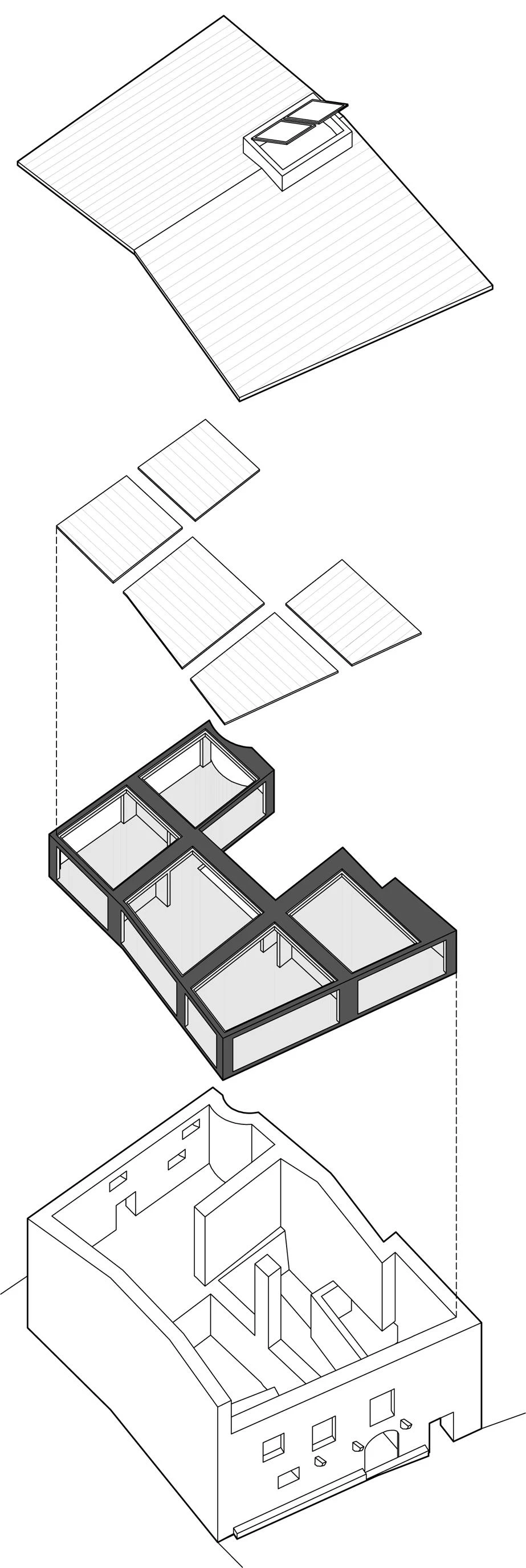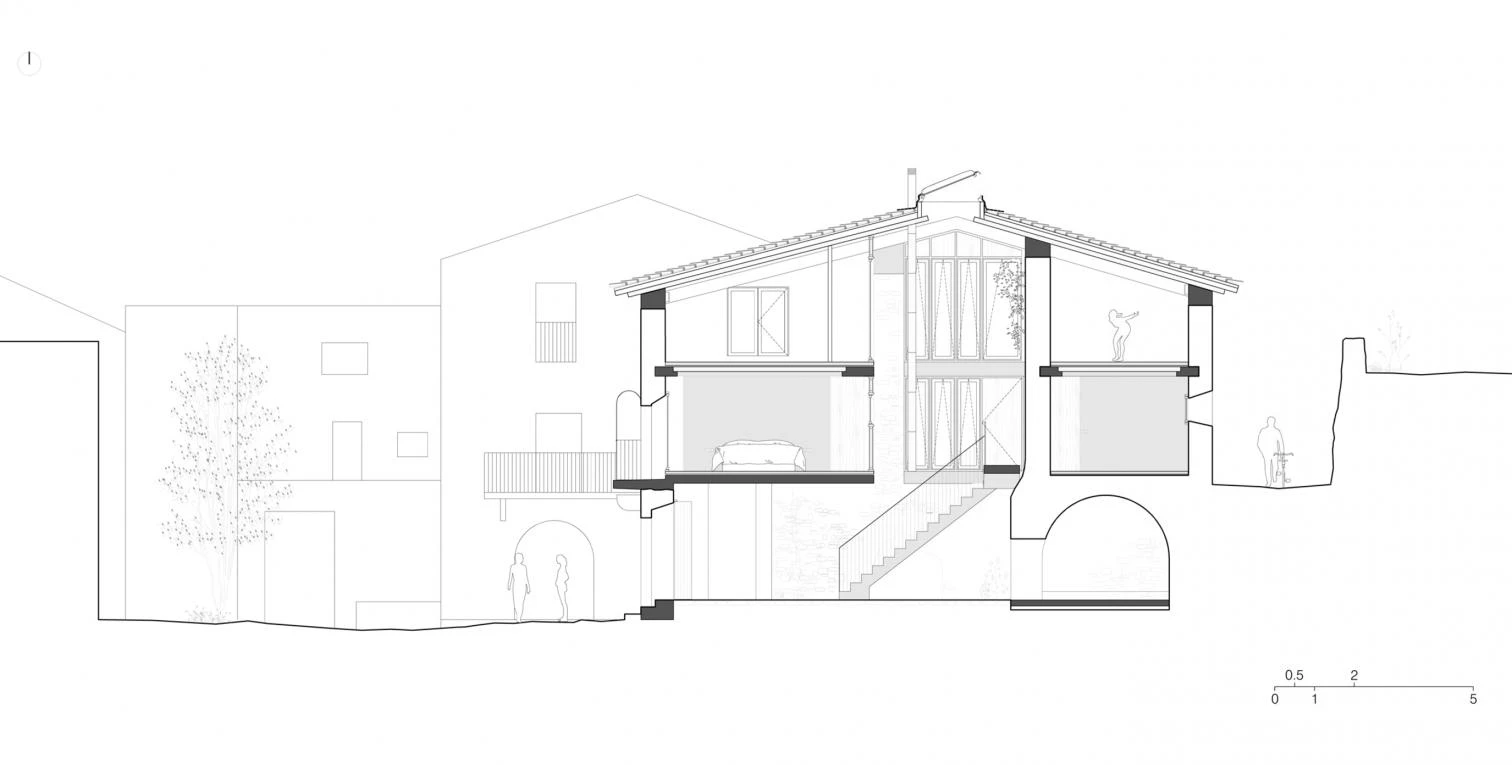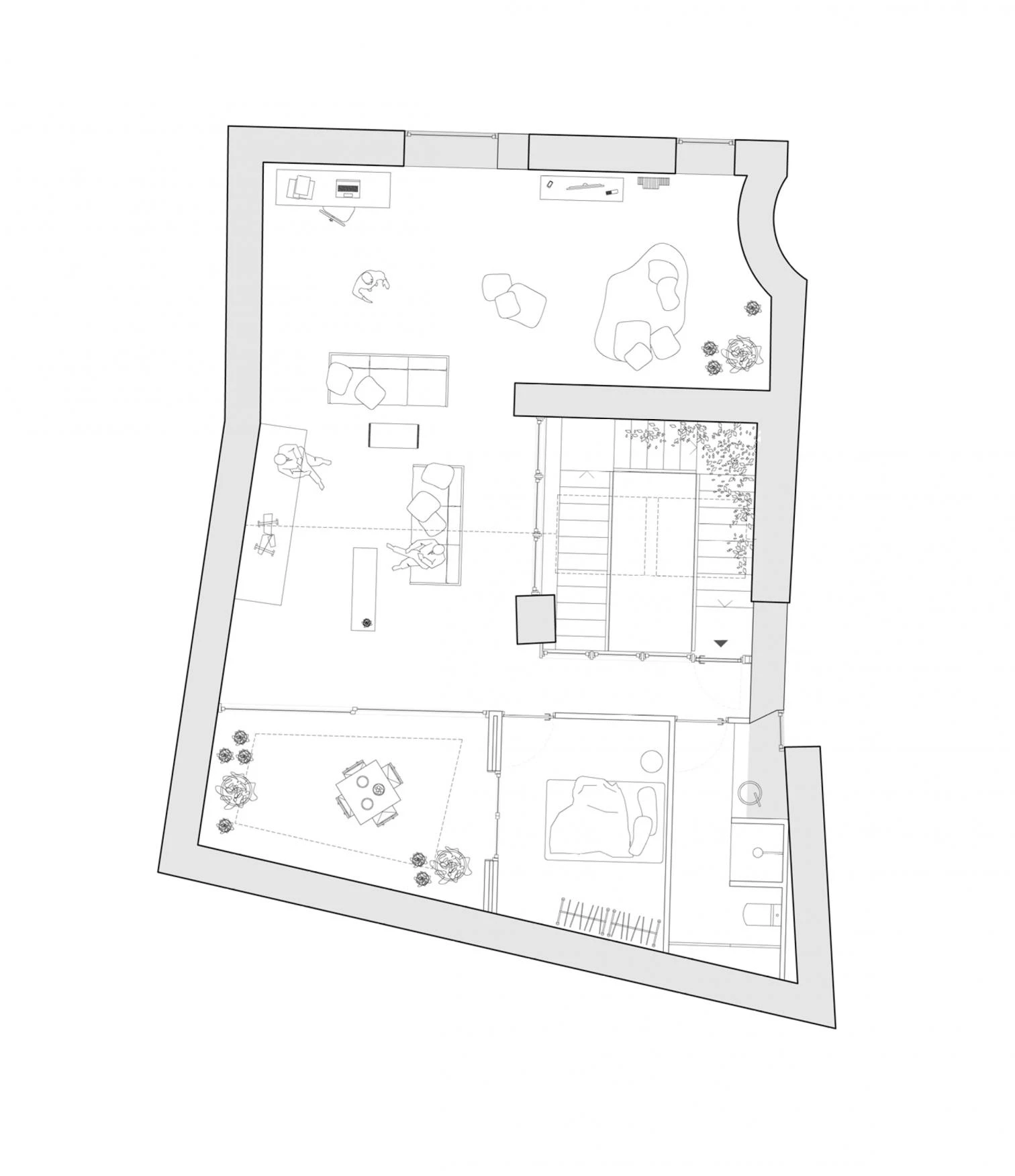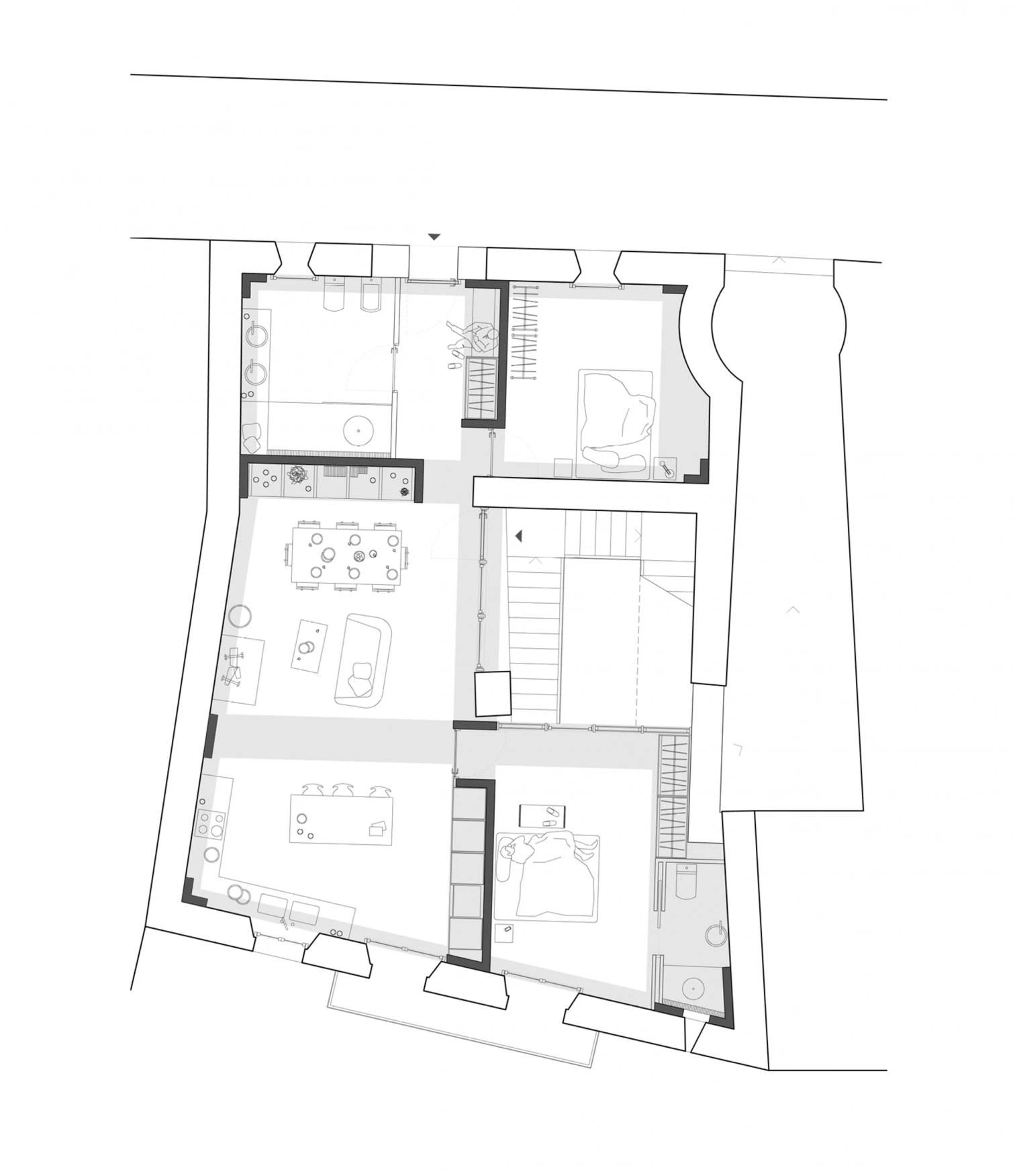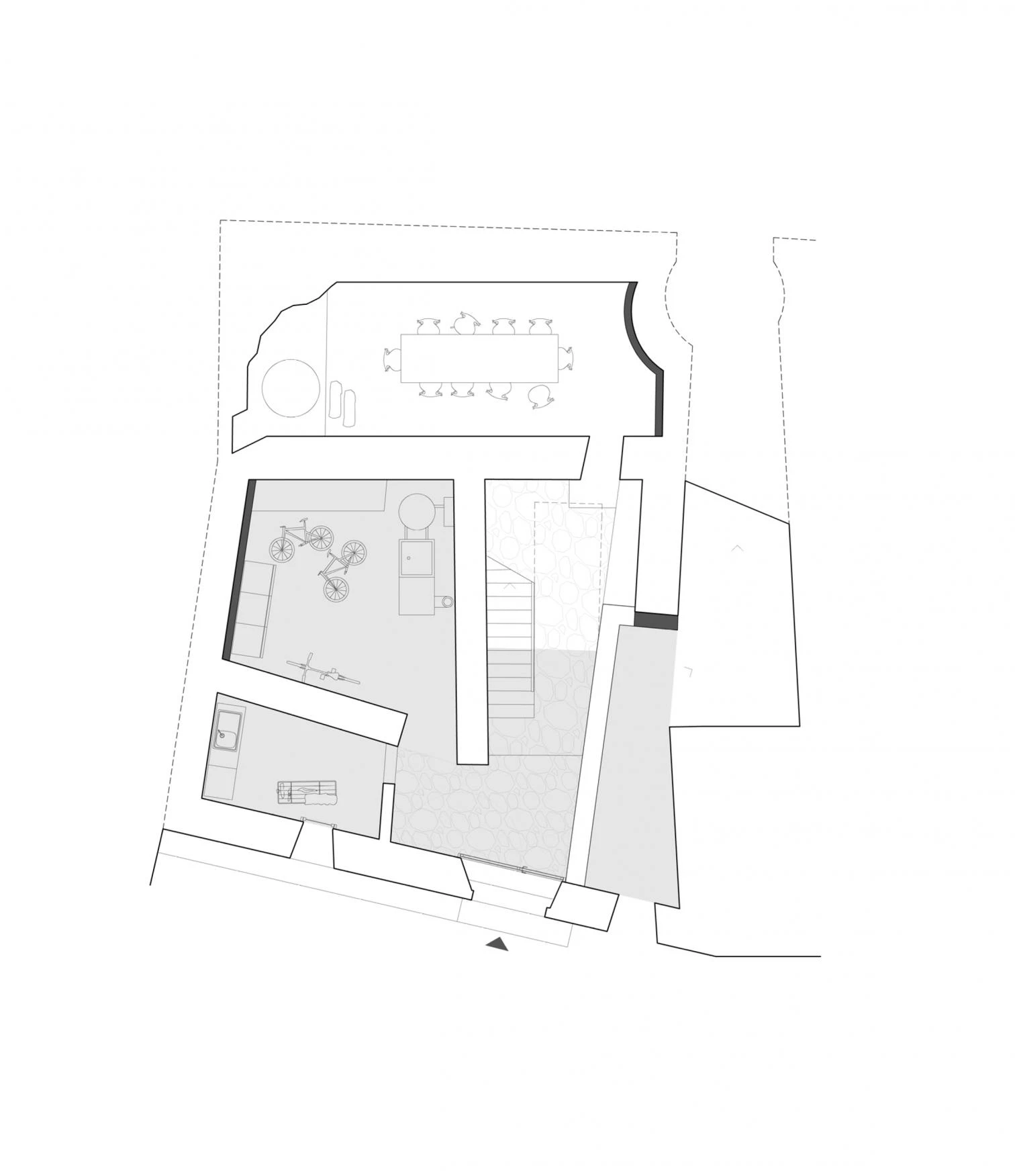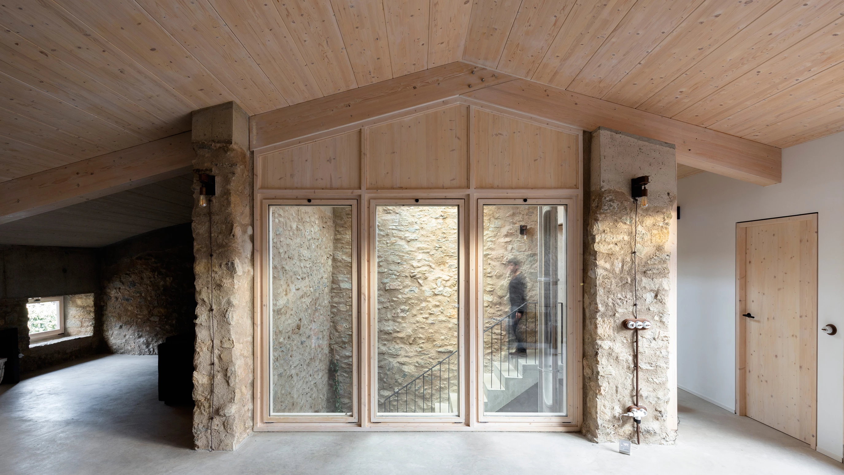Cal Fuster in Vilanova de Meià (Lleida)
Arqbag- Type Refurbishment Housing House
- Date 2020
- City Vilanova de Meià (Lleida)
- Country Spain
- Brand Velux Carinbisa
On a square around which grew the municipality of Vilanova de Meià, in the comarca of La Noguera, Lleida province, the Catalonian firm Arqbag —Jordi Mitjans, Bernat Colomé, Simona Cerri, Alfonso Godoy, Adrià Vilajoana, and Marc Díaz— has turned a building dating back to the late 15th century into a one-family home
To avoid a new foundation and to strengthen the building, declared a Cultural Asset of Local Interest (BCIL), a new block of reinforced concrete rests directly on the loadbearing stone walls of the basement level. To reduce its weight, the slabs are made of a combination of solid wood and concrete screens and girders.
Concrete ribs define the interior spaces, connect the four facades, and reduce the sag of the walls, stabilizing them from their midpoints so that they can bear the weight of the new timber roof. One of the six quadrants of the structural matrix is emptied to create a vertical court and give access to the three floors of the residence, brighten up the rooms, and provide the basement with natural ventilation.
The concrete screens and girders hold up the facades of the historical building from inside, so intervention outside is not needed. The original walls were restored with lime mortar and a mix of dry materials brought in from two local quarries.
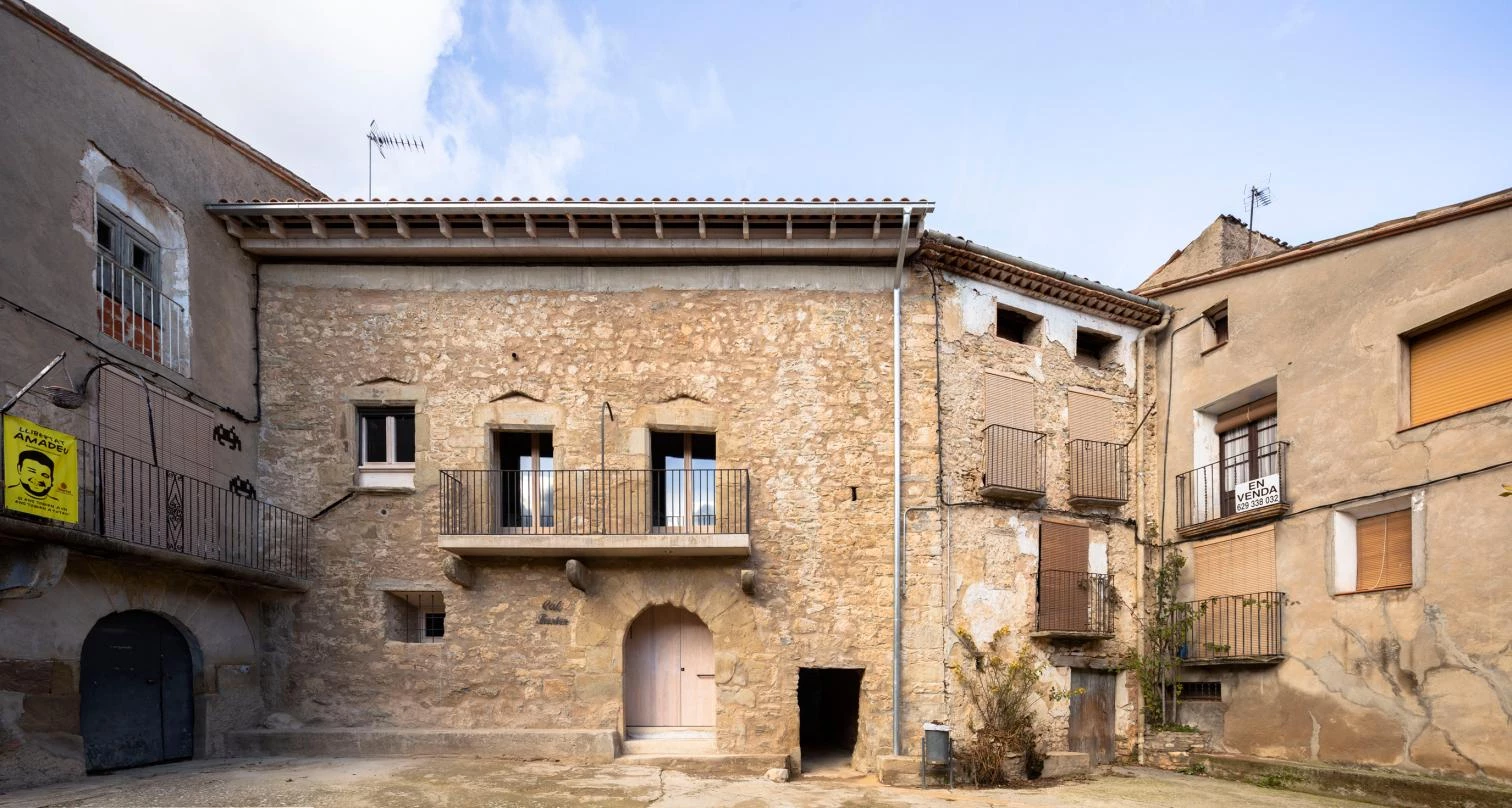
Fotos: Marc Díaz
