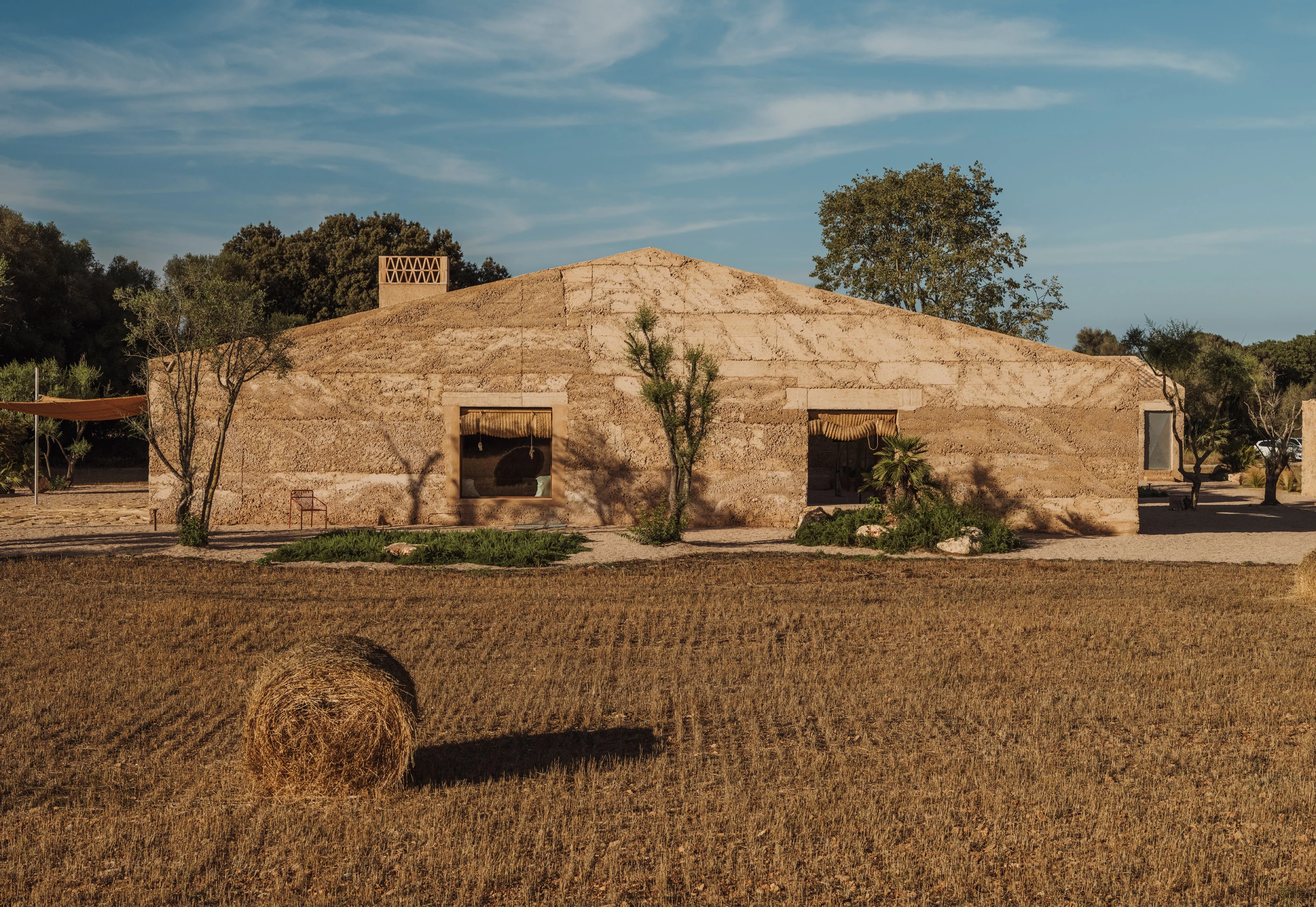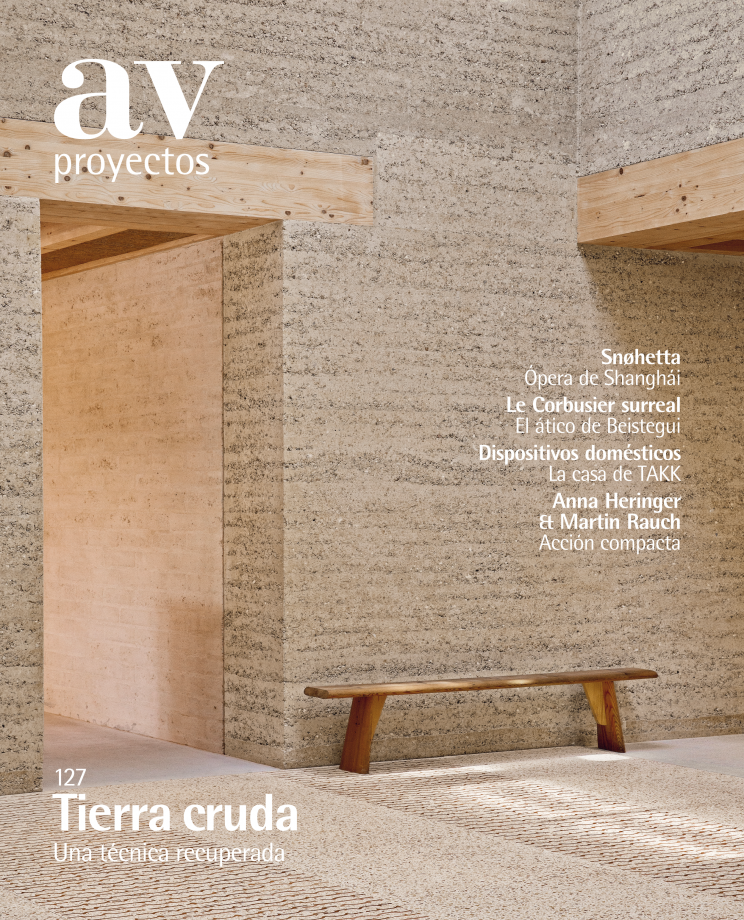Ca na Pau in Binissalem, Majorca (Spain)
munarq- Type House
- Material Rammed earth
- Date 2024
- City Binisalem (Mallorca)
- Country Spain
- Photograph Ricard López
This project builds on the resources available in the area. A specific type of soil defined by its excellent cohesive capacity is used to build all the walls. So the building is raised with local materials and techniques, incorporating the traditional Mediterranean patio as something equal in floor area to the actual house. The spatial dichotomy recalls a house that has lost its roof, worn down by the passage of time.
The construction system is based on walls of ballast (earth mixed with aggregates of varying size, stone, and lime). For the interior enclosure, the ballast is 25 centimeters thick, with 10-centimeter wood-fiber insulation and a 20-centimeter-thick ceramic brick wall. Waterproofing is achieved through a membrane placed between the two walls to ensure that the enclosures can breathe. These materials provide structural stability and improve the bulding’s energy efficiency. The mix of earth and lime in the cladding of the indoor partitions absorbs and releases moisture.
The ceiling is insulated with straw blocks measuring 35 x 40 x 80 centimeters, which are inserted between beams of laminated timber, forming a robust thermal barrier that minimizes heat loss and enhances indoor comfort. Finally, this natural insulation material also helps in regulating humidity and breathability.
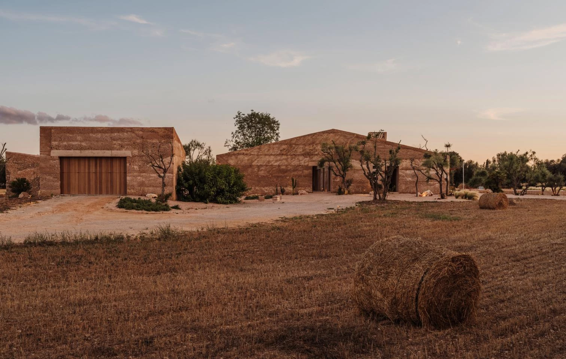
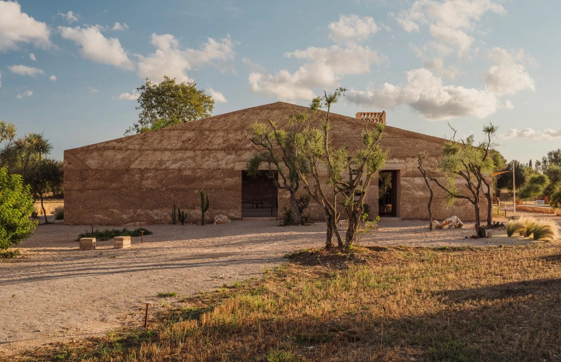
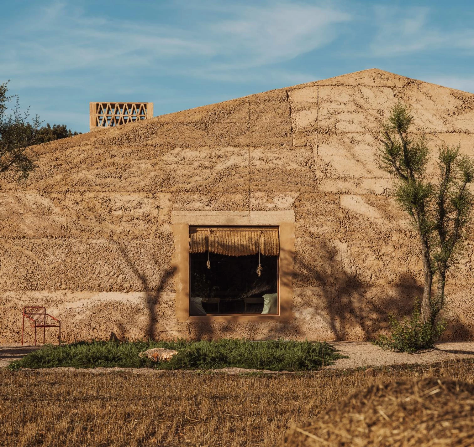
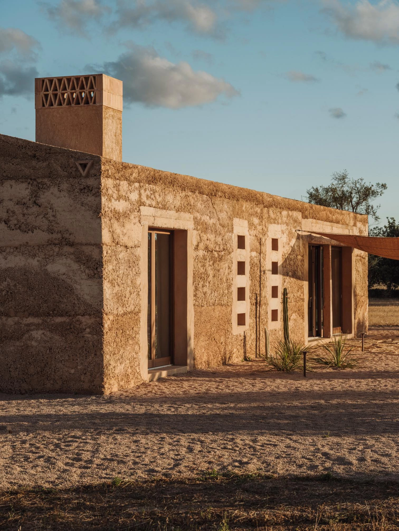
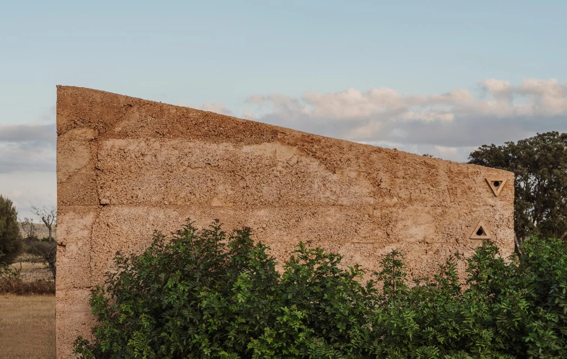
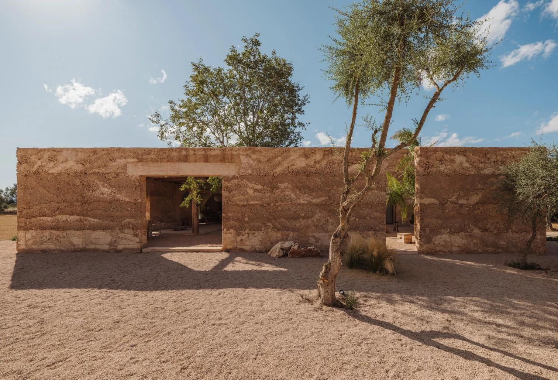
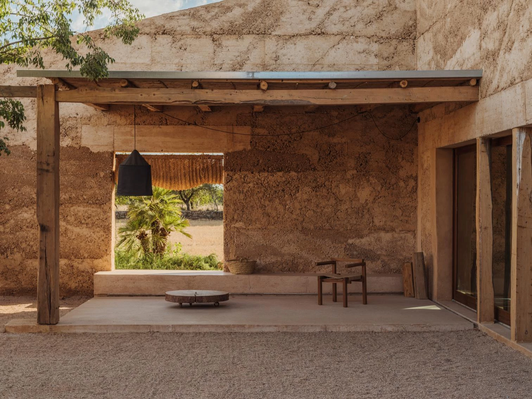
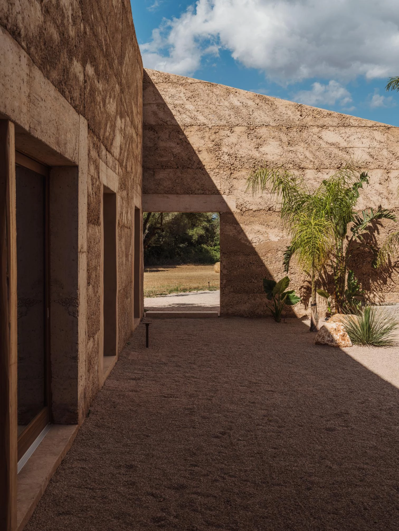
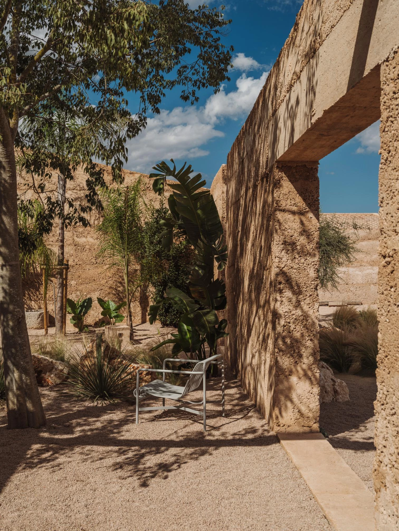
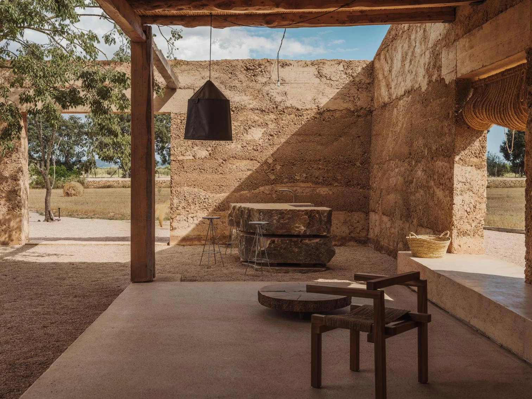
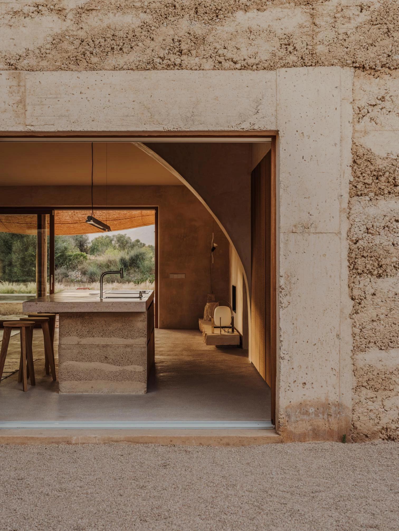
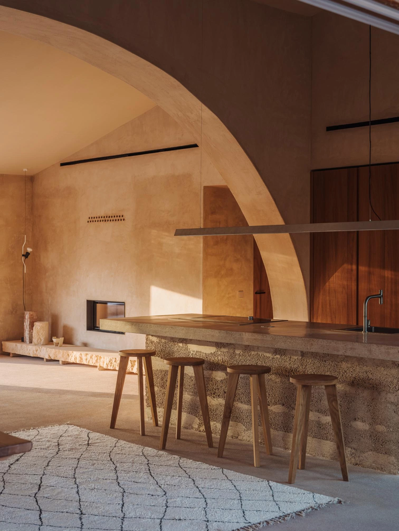
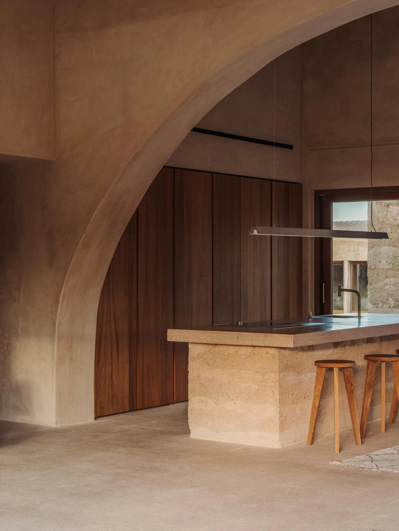
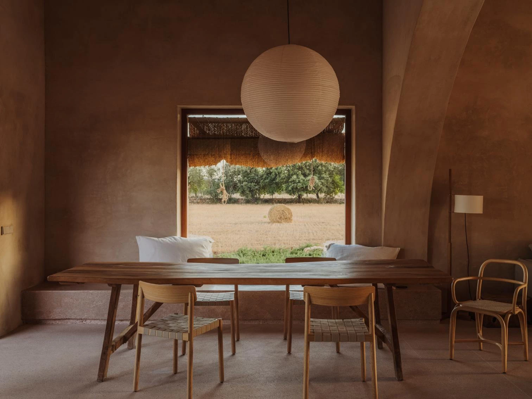
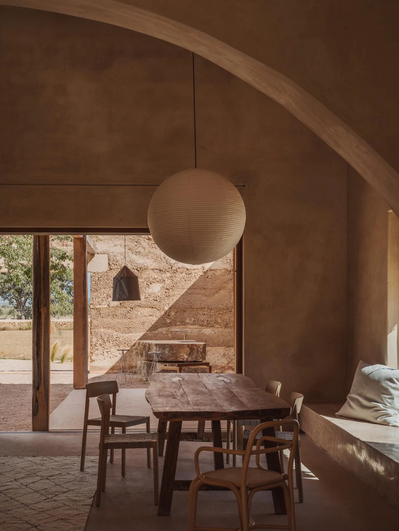
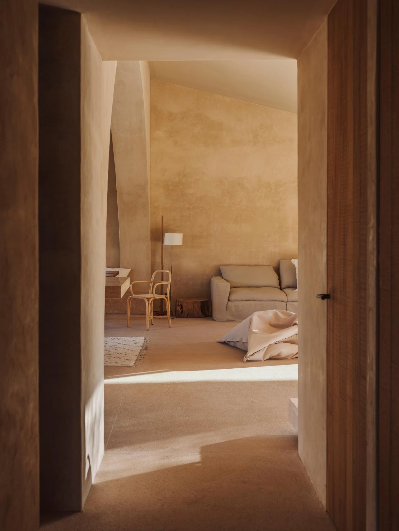
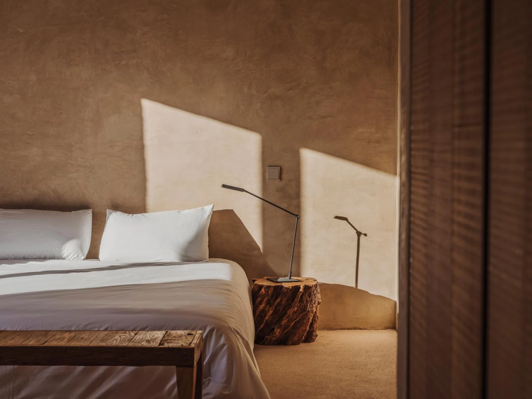
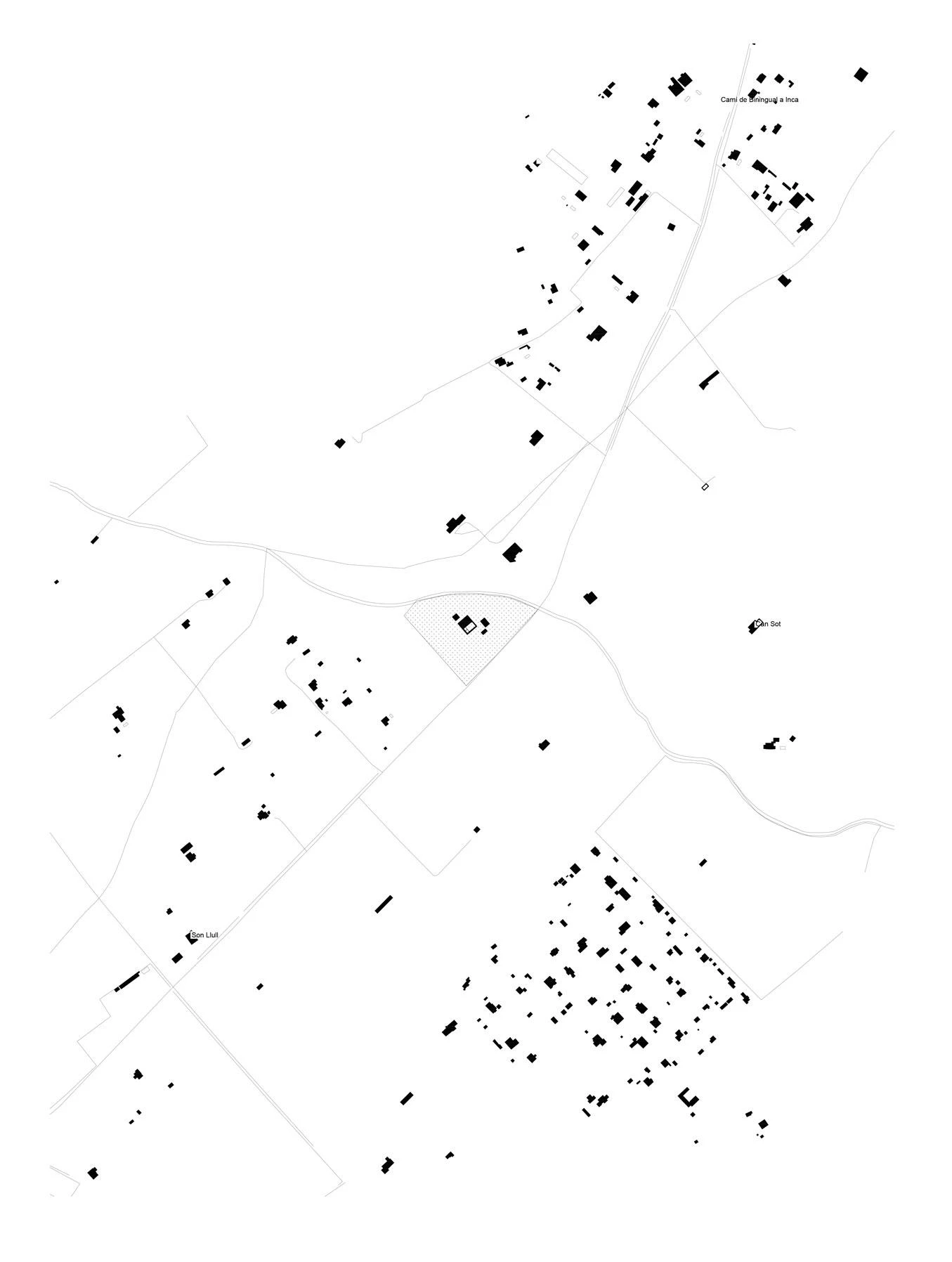
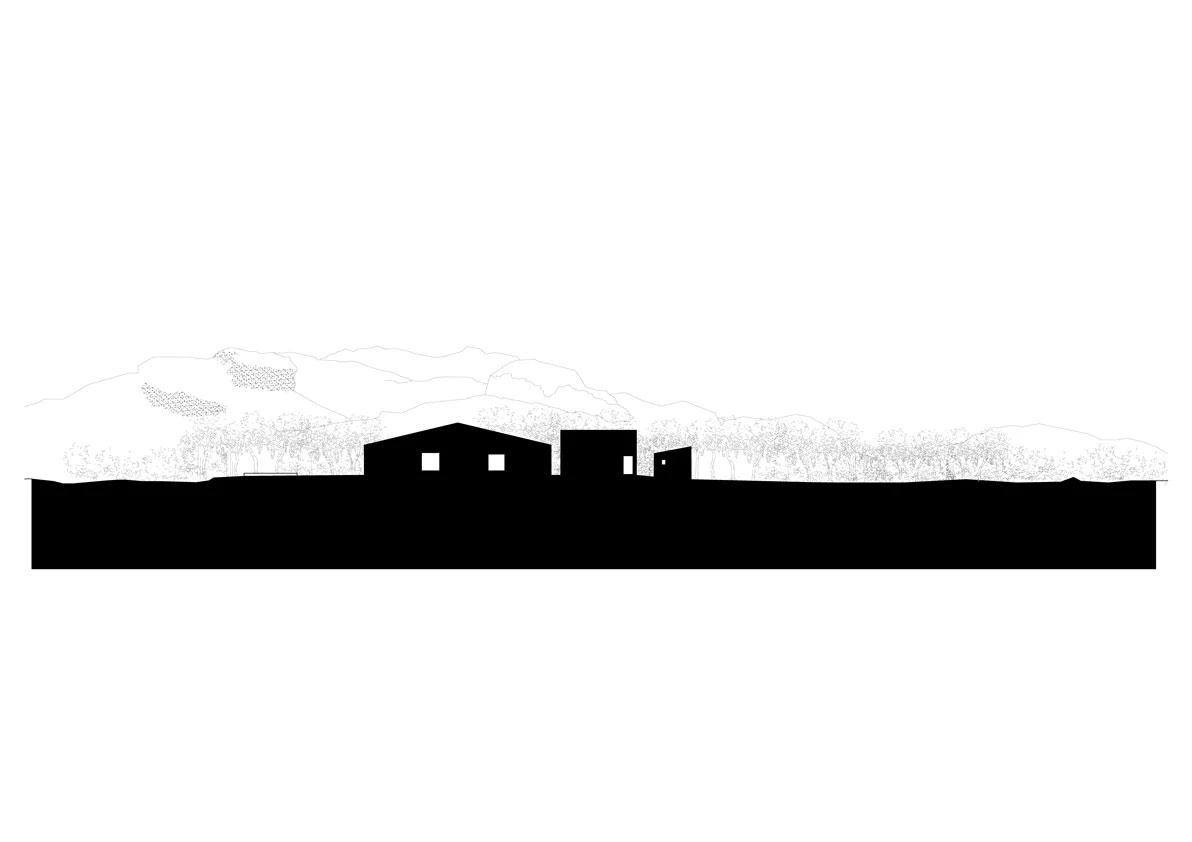
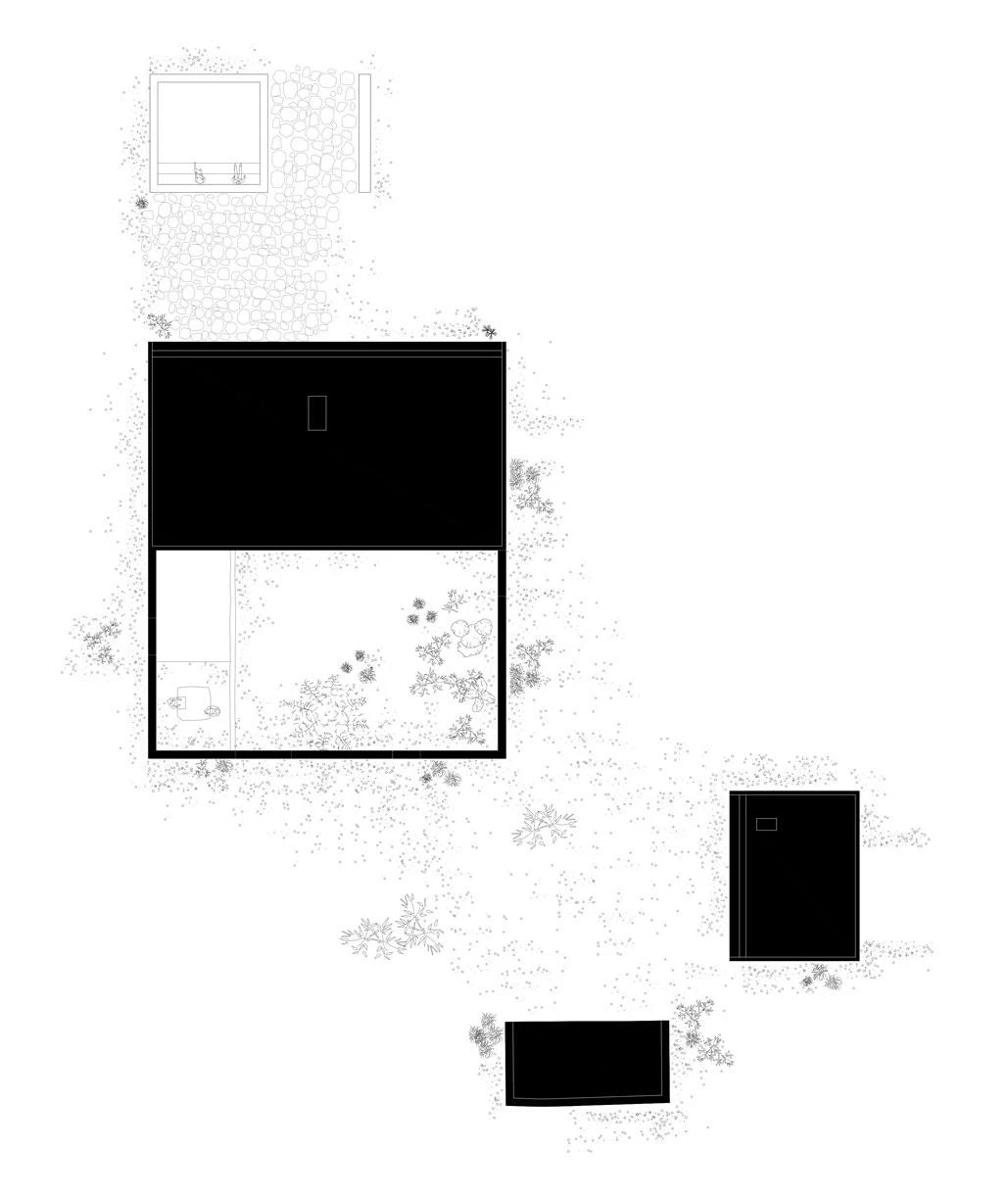

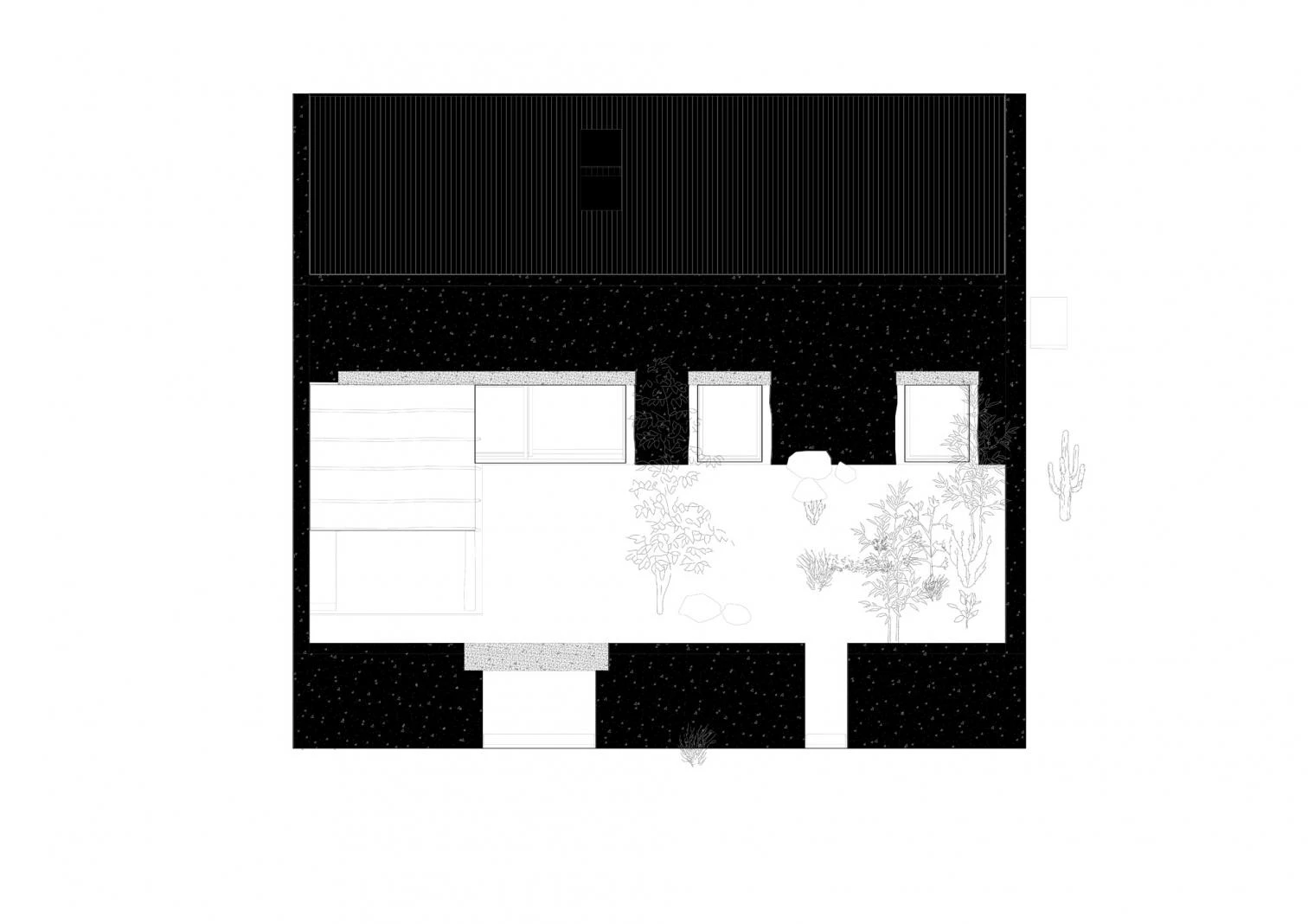
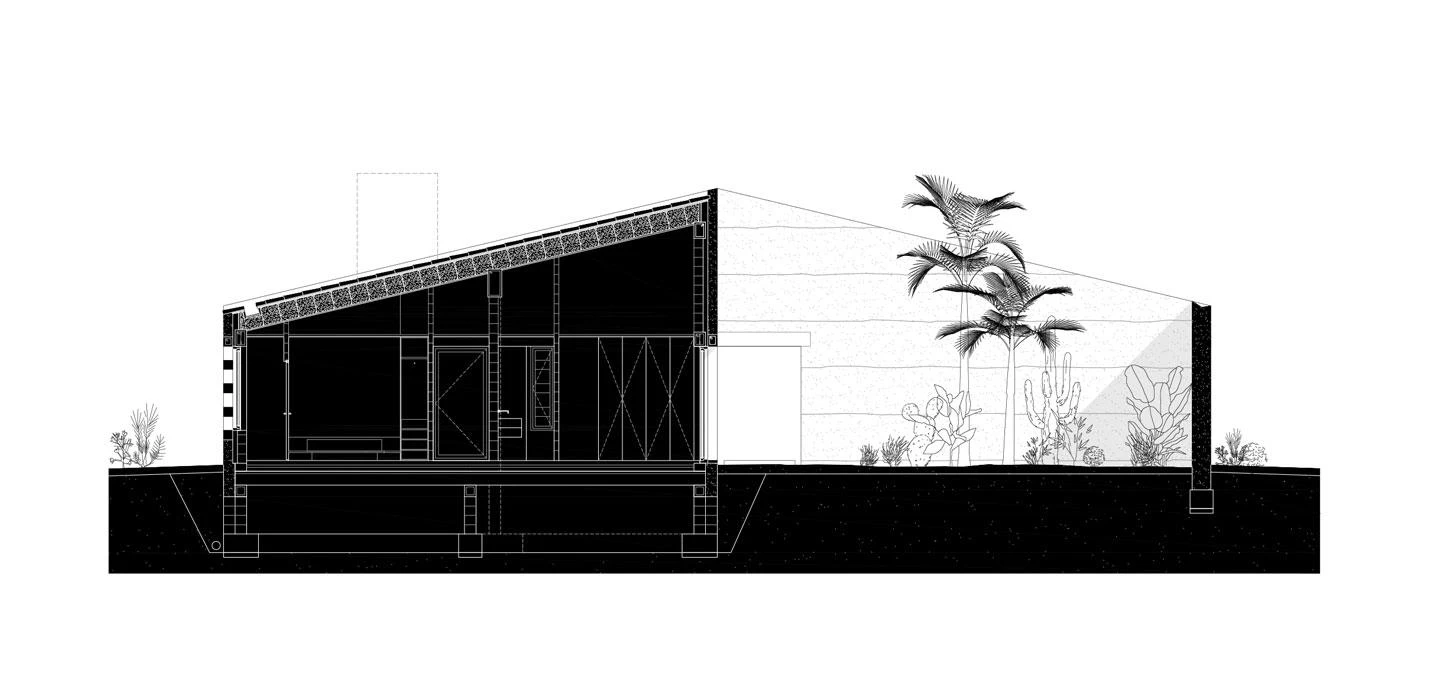
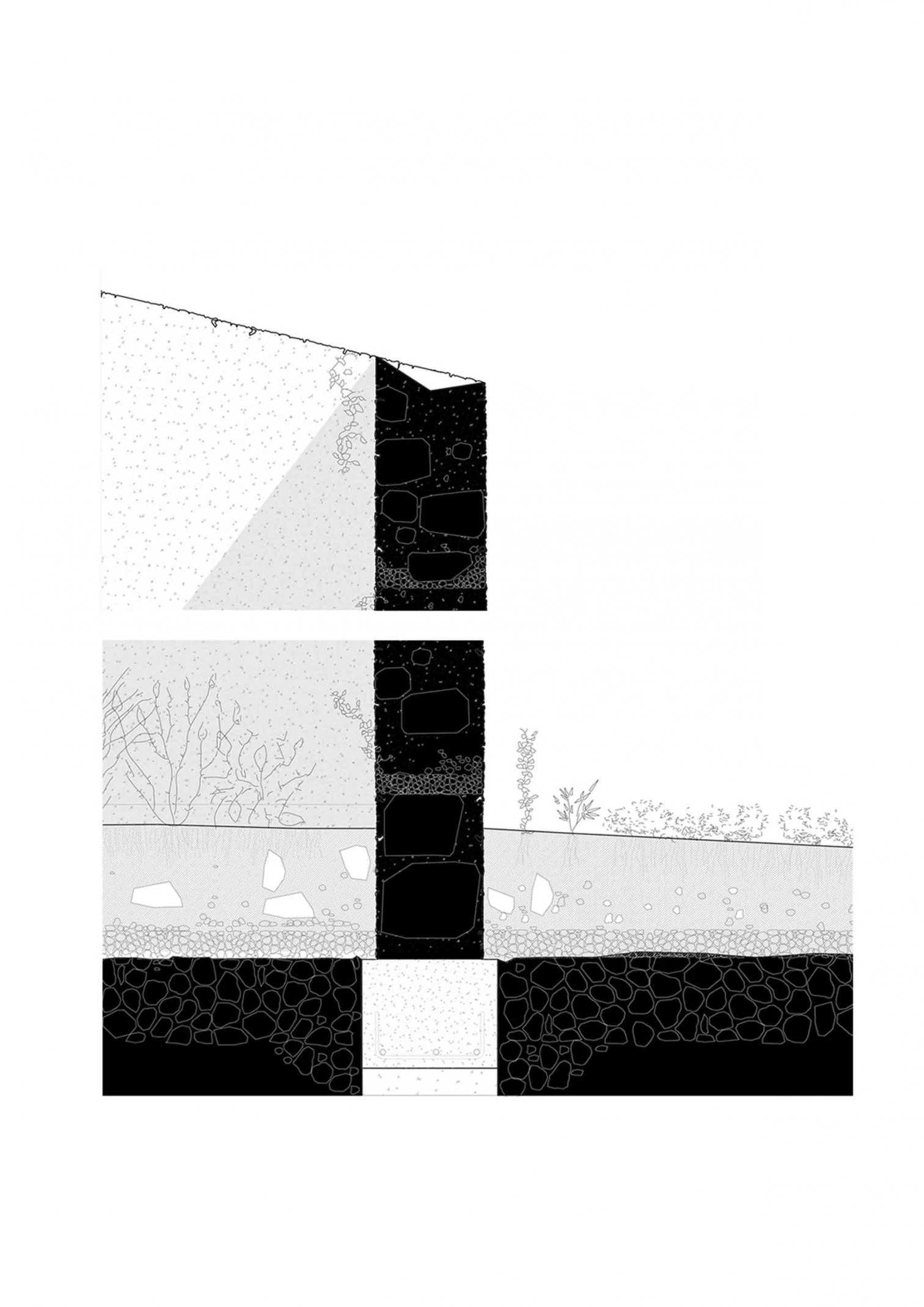
Ca na Pau
Pau’s House
Arquitectos Architects
Munarq arquitectes/Pau Munar Comas
Consultores Consultants
Rafel Comas Frau (aparejador quantity surveyor); Construcciones Zaghouagui (constructora constructor); Mu Projects (promotor promoter)

