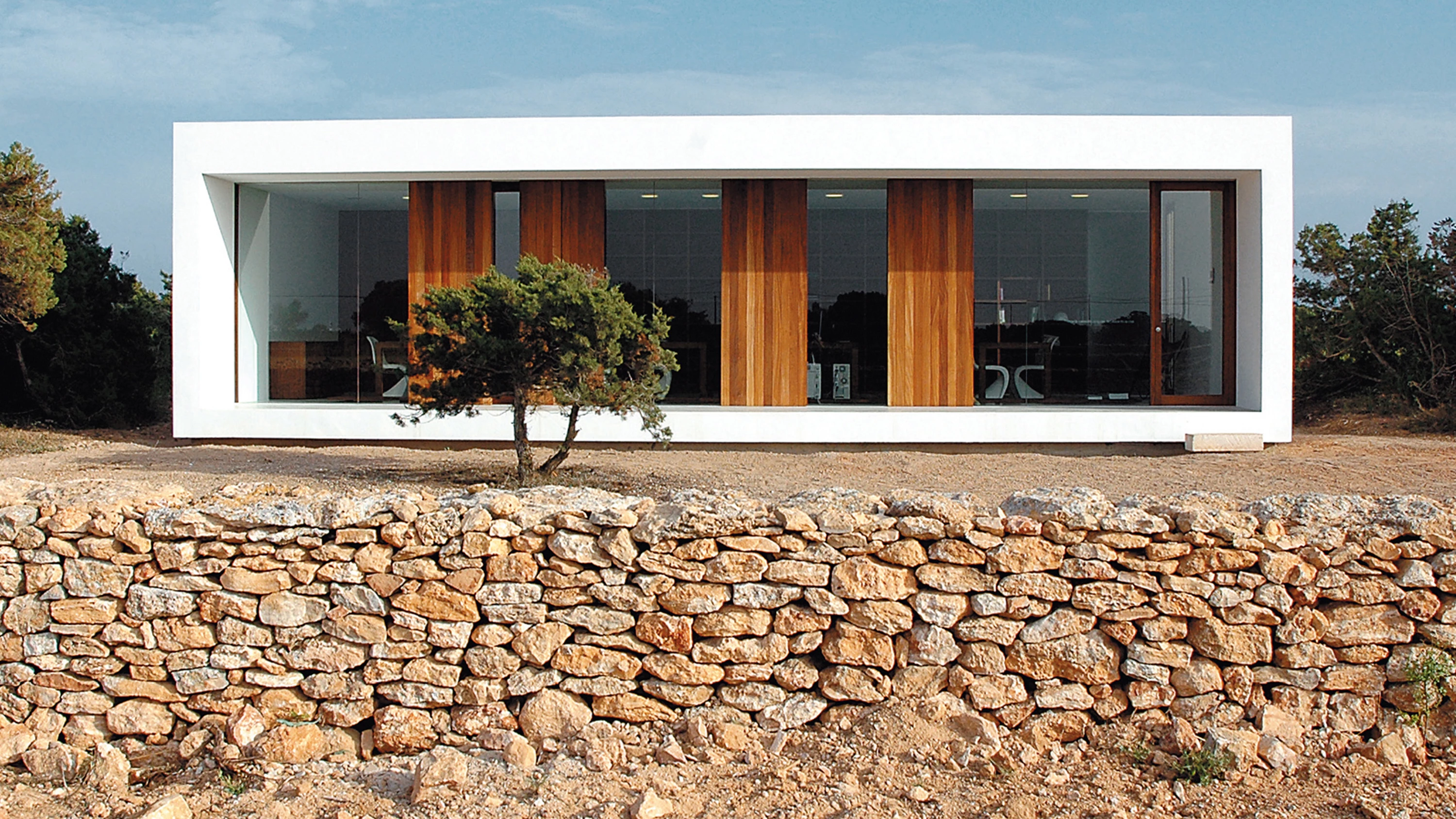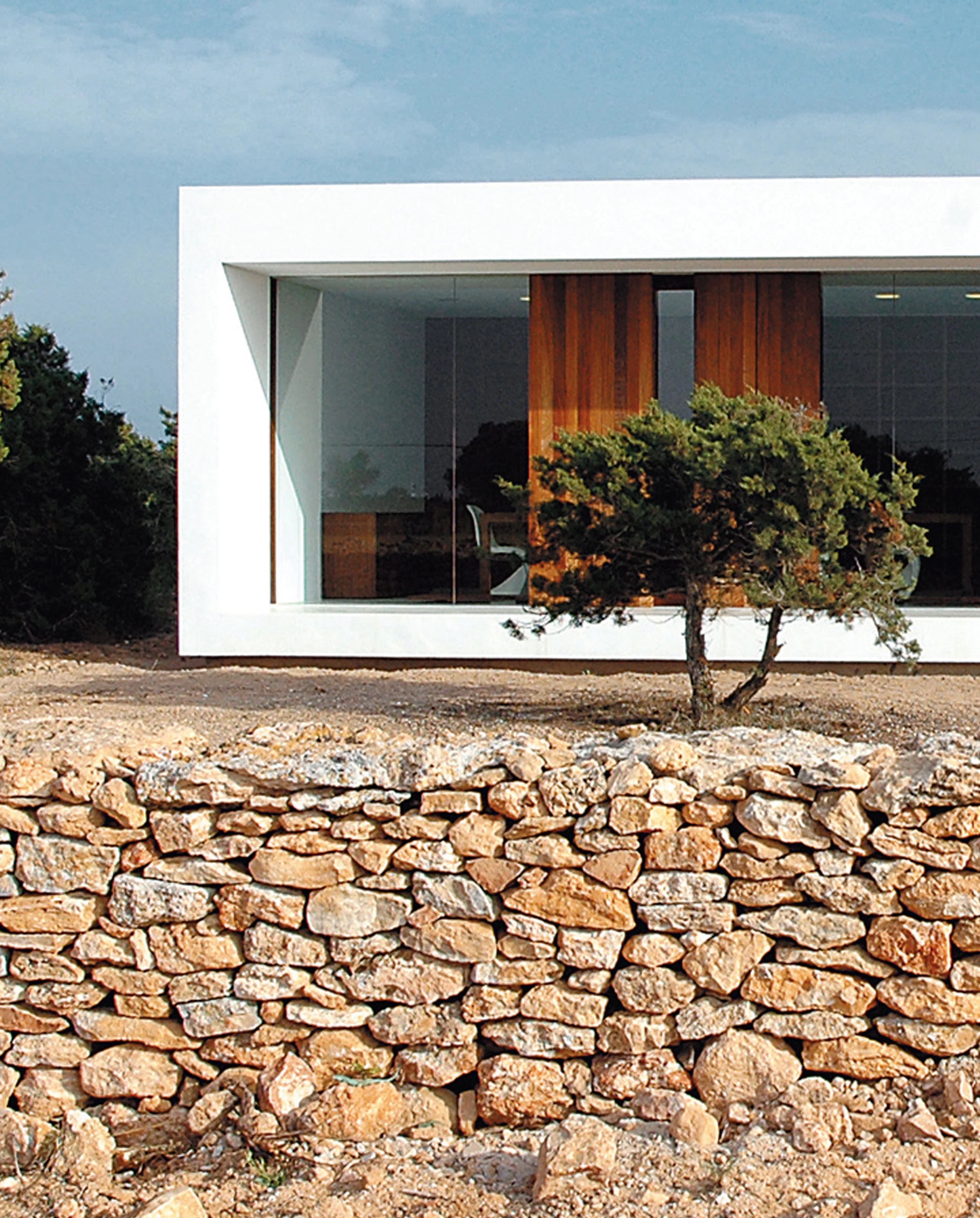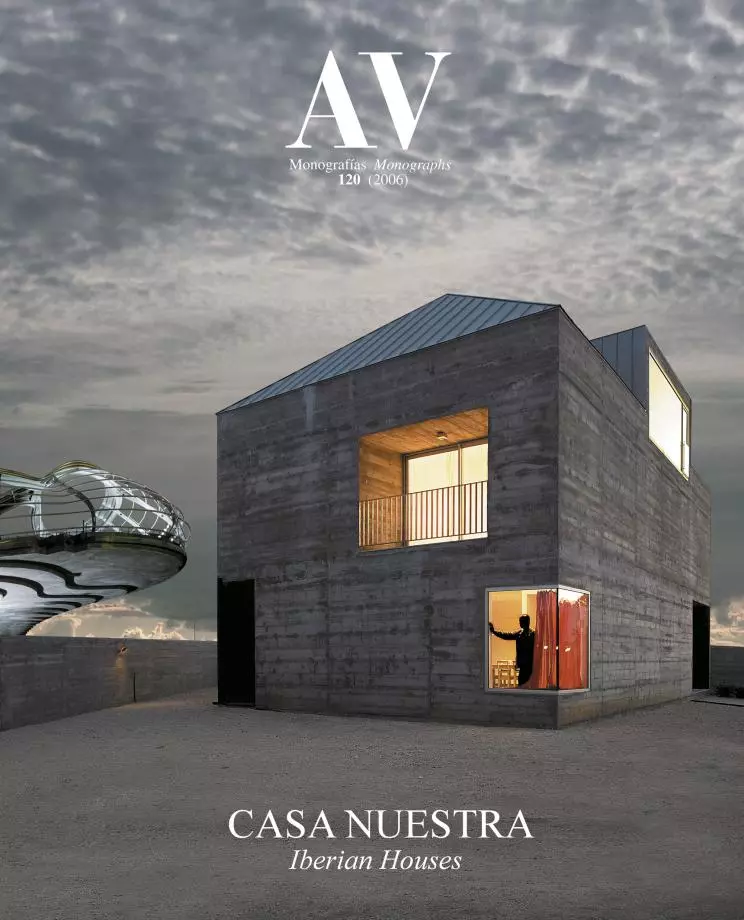Es Pujol de s’Era House, Formentera
Marià Castelló Architecture- Type House Housing
- Date 2006
- City Formentera
- Country Spain
More than three hectares of fields of wheat and barley and a small woodland of savins, rosemary and junipers on a practically flat topography configure Es Pujol de s’Era, a place that depicts well the landscape of the Balearic island of Formentera. The existing vegetation and a fragment of an old stone wall determine the dimensions, orientation and total height of the new structure, the austere geometry of which recalls the vernacular constructions of the island. The wall also determines the position of the house on the site and becomes the north elevation of the building, blending it with the landscape. An old water deposit marks the longitudinal axis of the project, acting as an element that sparks a dialogue and tension in the organization of the floor plan. This is a proposal that avoids mimetism and pursues contextuality through the relationships with the environment.
The orientation of the dwelling was determined by the dual nature required by the program, and that is summarized in a distribution of uses in which the more public activities are separated from the more private spaces. Therefore in the northern side and visible from the road there is a small studio, while facing south there is another space of the exact same dimensions conceived as a small house-retreat for a couple. These two areas are separated by a services core that includes beds, closets, systems, a bookshelf, an archive, the bathroom, the kitchen, and two sliding walls that permit separating these two main areas to generate more private spaces such as the bedroom or an adjoining office that is also used occasionally as guestroom. Measuring 12 x12 meters, the perimeter of the house extends along the two main facades generating transition spaces between the interior and the exterior.
The volume is defined by an enclosure of reinforced concrete and thermal clay masonry blocks. The openings of the side facades are conceived as cuts that section the enclosure from top to bottom, thus fragmenting the east and west elevations. Thanks to a small perimeter setback in section the building appears to float over the terrain on which it is built, thus tracing the transition between an artificial world and the preexisting organic elements. The remaining enclosures are built using glass and iroko wood. The auxiliary elements and furniture have been designed ex profeso with the same materials used for the interior partitions of the dwelling... [+]
Cliente Client
Marià Castelló Martínez
Arquitecto Architect
Marià Castelló Martínez
Colaboradores Collaborators
Belén Molina, Laura Tur, Carmen Martínez, Josep Castelló, Catalina Verdera, Jaume Luis, Segundo García, Pep Yern; Agustí Yern, Albert Yern (aparejador quantity surveyor)
Consultores Consultants
Jose Antonio Molina, Salvador Soteras, Agustí Yern (estructura structure); Can Guirau (acabados finishings)
Contratista Contractor
Construccions Pep Sala
Fotos Photos
Marià Castelló Martínez







