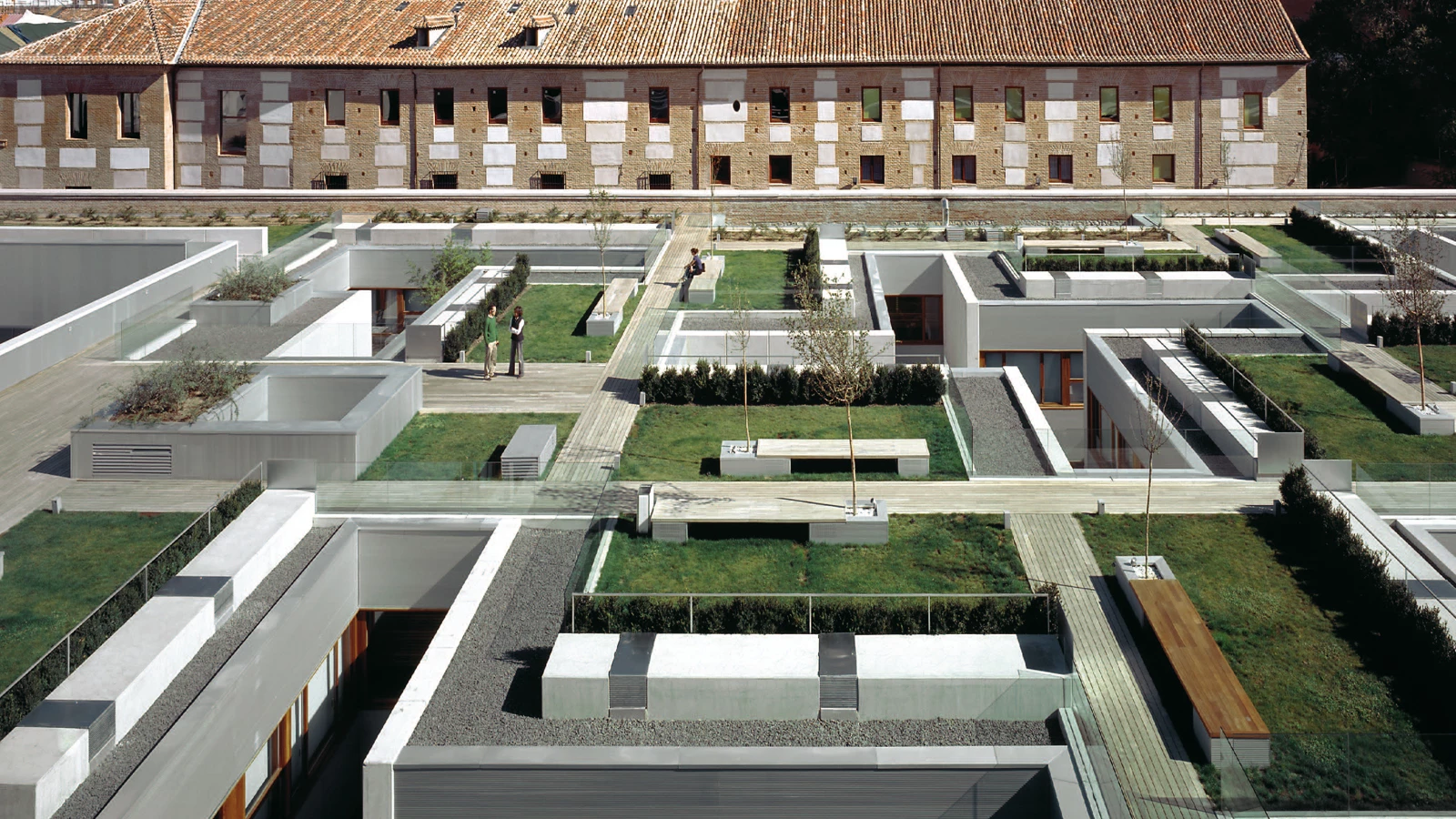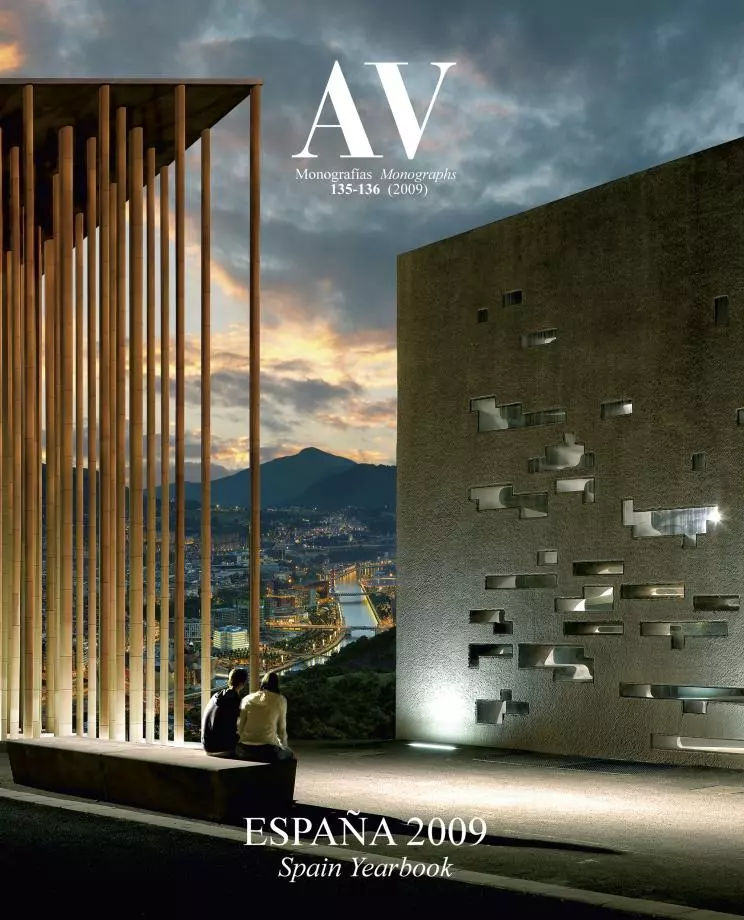Parador of Alcalá de Henares
Aranguren + Gallegos Arquitectos- Type Hotel Refurbishment
- Date 2008
- City Alcalá de Henares Madrid
- Country Spain
- Photograph Hisao Suzuki


The ‘Parador’ (state-owned hotel) of Alcalá de Henares occupies a magnificent building of the 17th century: the old convent-school of the Dominican Order of St Thomas, which along with the Hostería del Estudiante (student hostelry) – located in the old school of San?Jerónimo – and the Trilingual Courtyard of the University of Alcalá de Henares, form part of the monumental complex of the city, listed as World Heritage Site in 1998. The monastic complex is formed by the church and a cloister following the traditional footprint and scheme of Spanish convents. Next to the building and occupying the whole site there is a large space bound by a perimeter wall that protected the old orchard and garden.
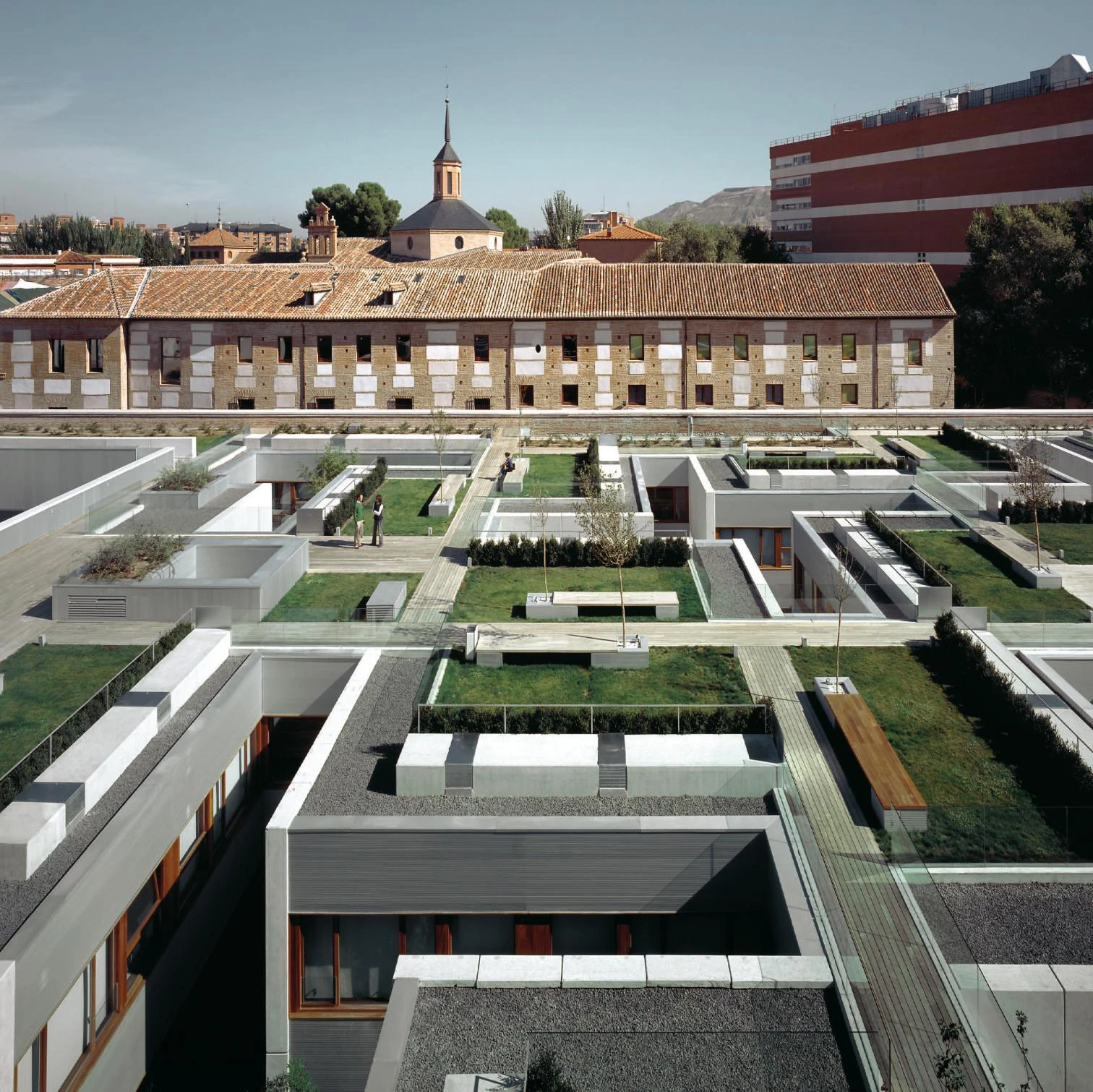
The new ‘parador’ of Alcalá de Henares is conceived as a garden delicately carved out of the old orchard of a 17th-century convent, accommodating a hotel, a restaurant, a cafeteria and halls for meetings.
The project wishes to revitalize the cloister building and recover the landscaped space. To achieve this, the new hotel has been built under an extensive garden, perforating and carving several courtyards that generate an interesting variety of open areas between the rooms. These are concealed under the old orchard, so the height of the original wall has been maintained, respecting the historical context and the adjacent buildings.
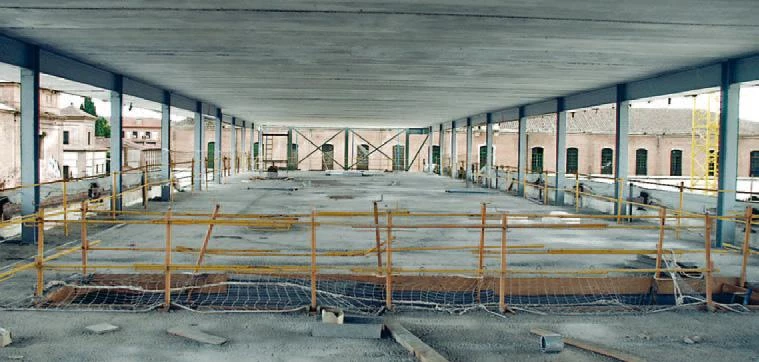
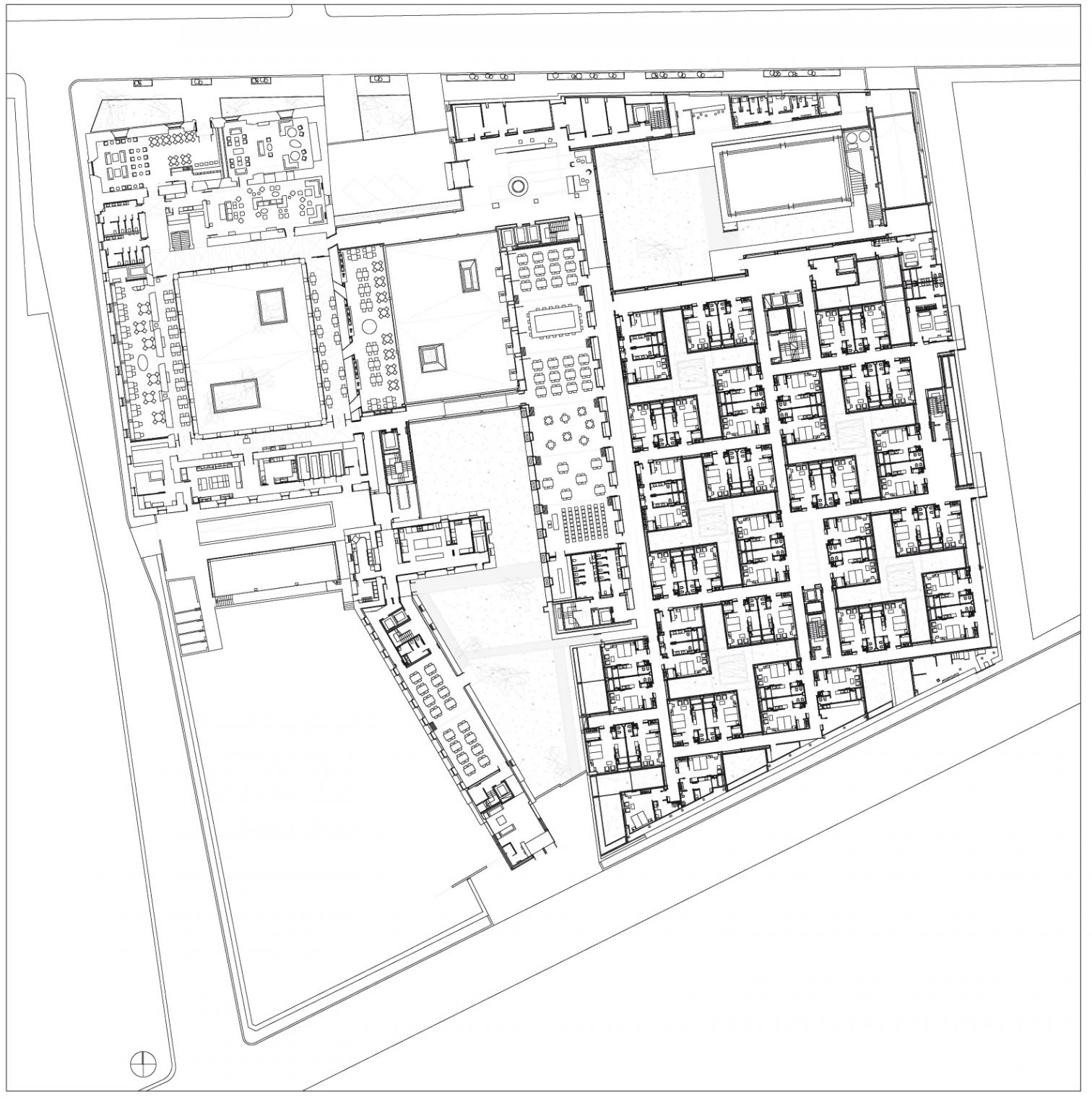




To endow the lounge areas and dining halls with sufficient room, a new cloister has been adjacent to the existing one, and it can be used in specific times of the year as an extension of the interior spaces.
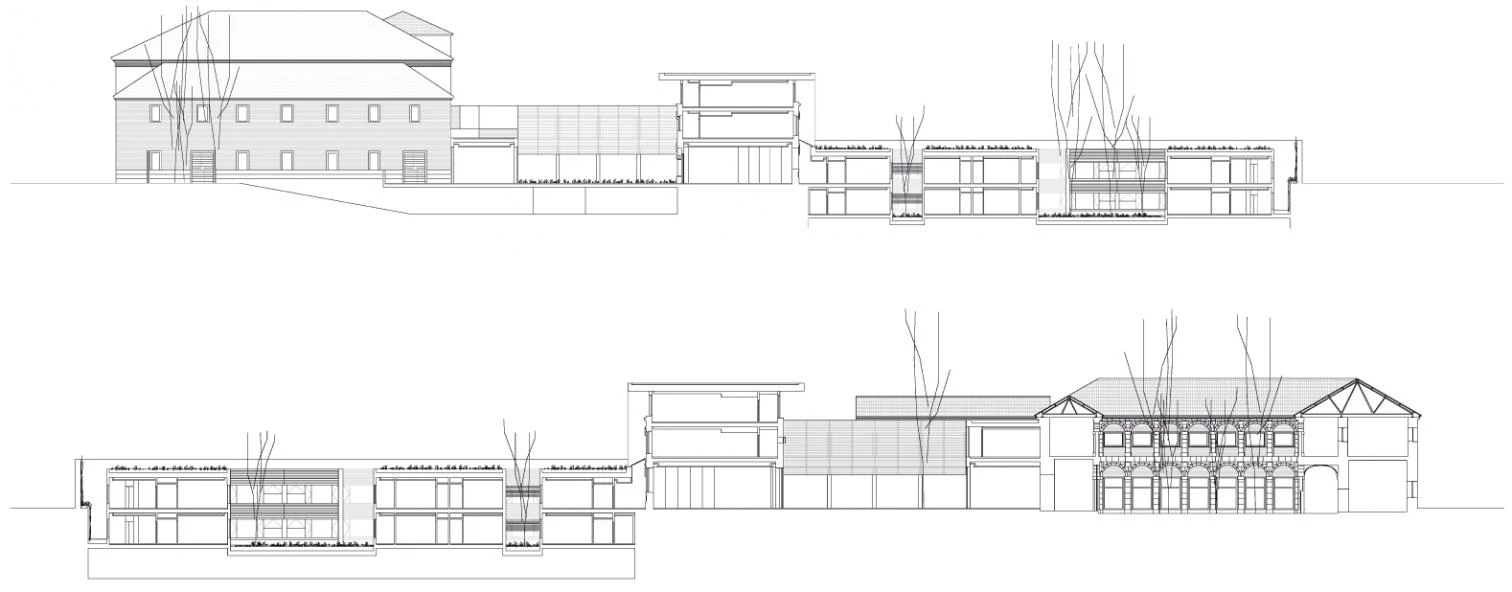
With the idea of restoring the medieval building, a series of interventions have been carried out to solve the building’s pathologies, and at the same time several new pieces have been raised to compact the fragmented group of buildings. In this way, the old cloister has been recovered closing the arcades with wood frameworks set back with respect to the ashlar fronts. For its part the deteriorated staircase connecting the two floors of the cloister has been renovated with the construction of a black metallic volume of cubic form that gives the whole space a new character.
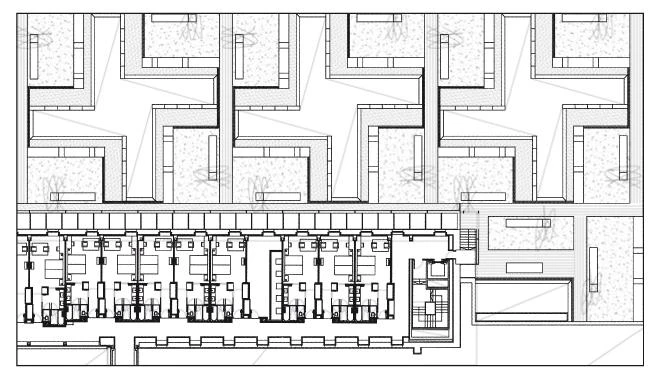

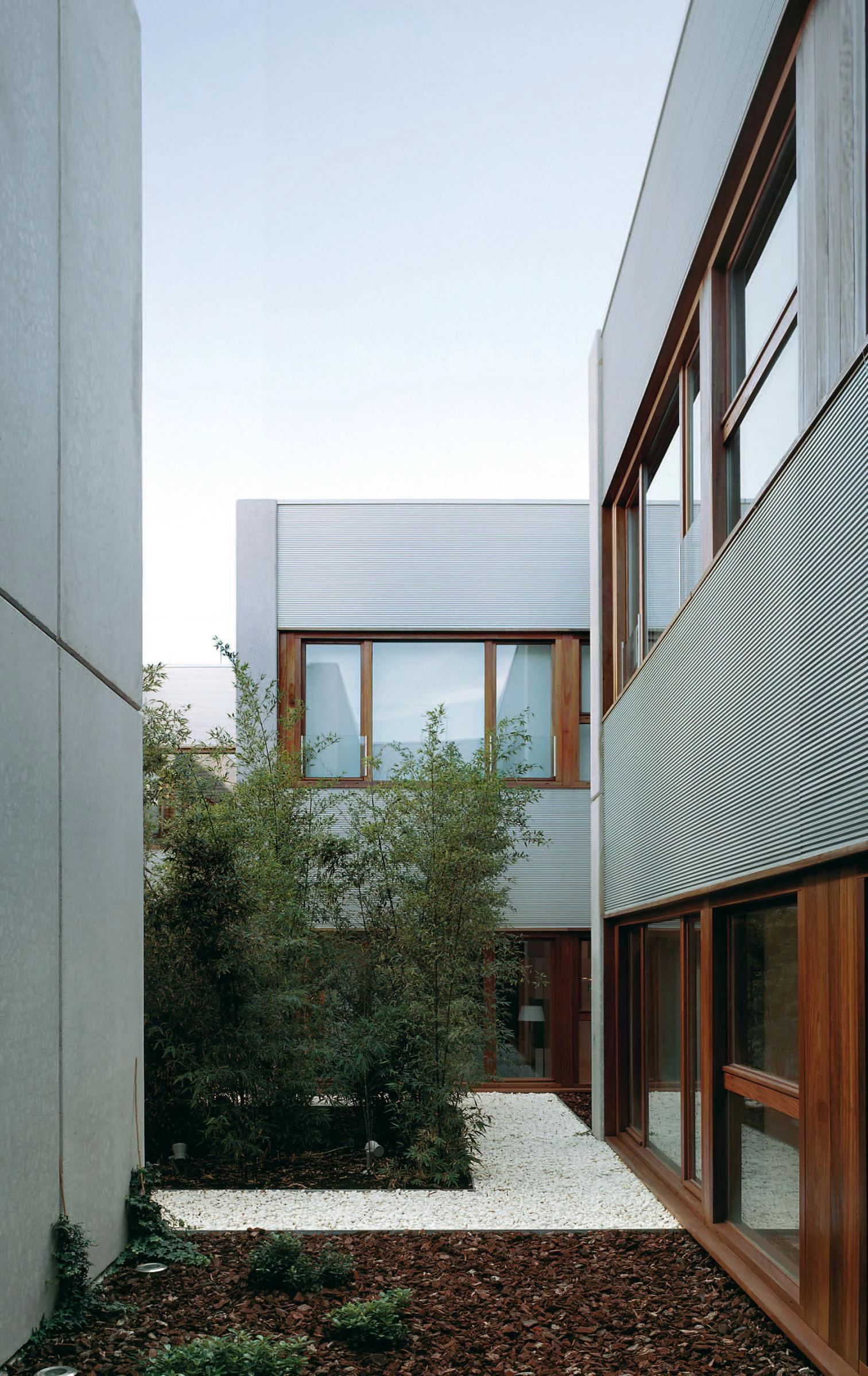
The arrangement of the hotel rooms is inspired by the layout of the old school of Santo Tomás, organized around patios and wrapped by the wall that delimited the garden of the convent, isolating it from the city activity.
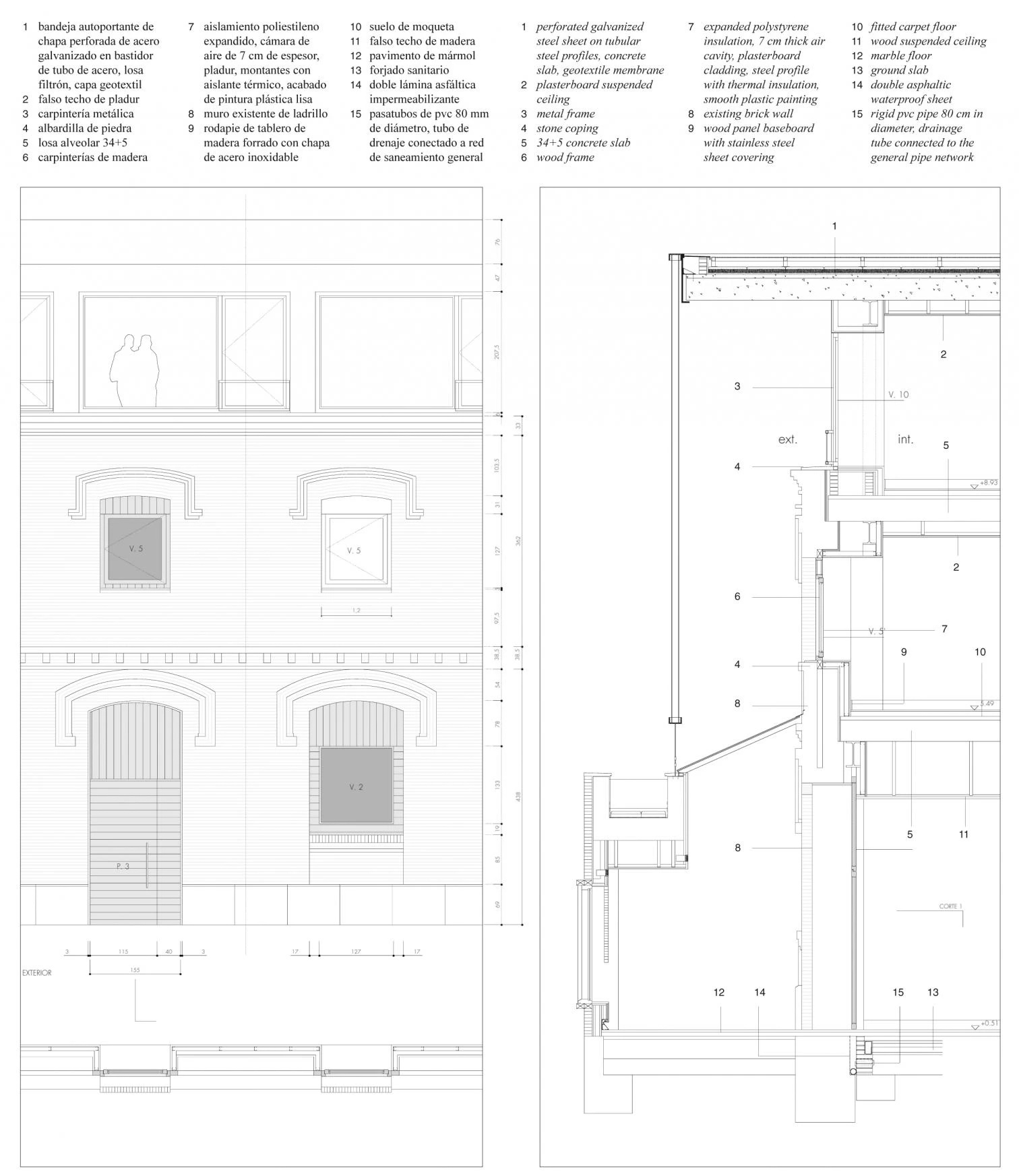
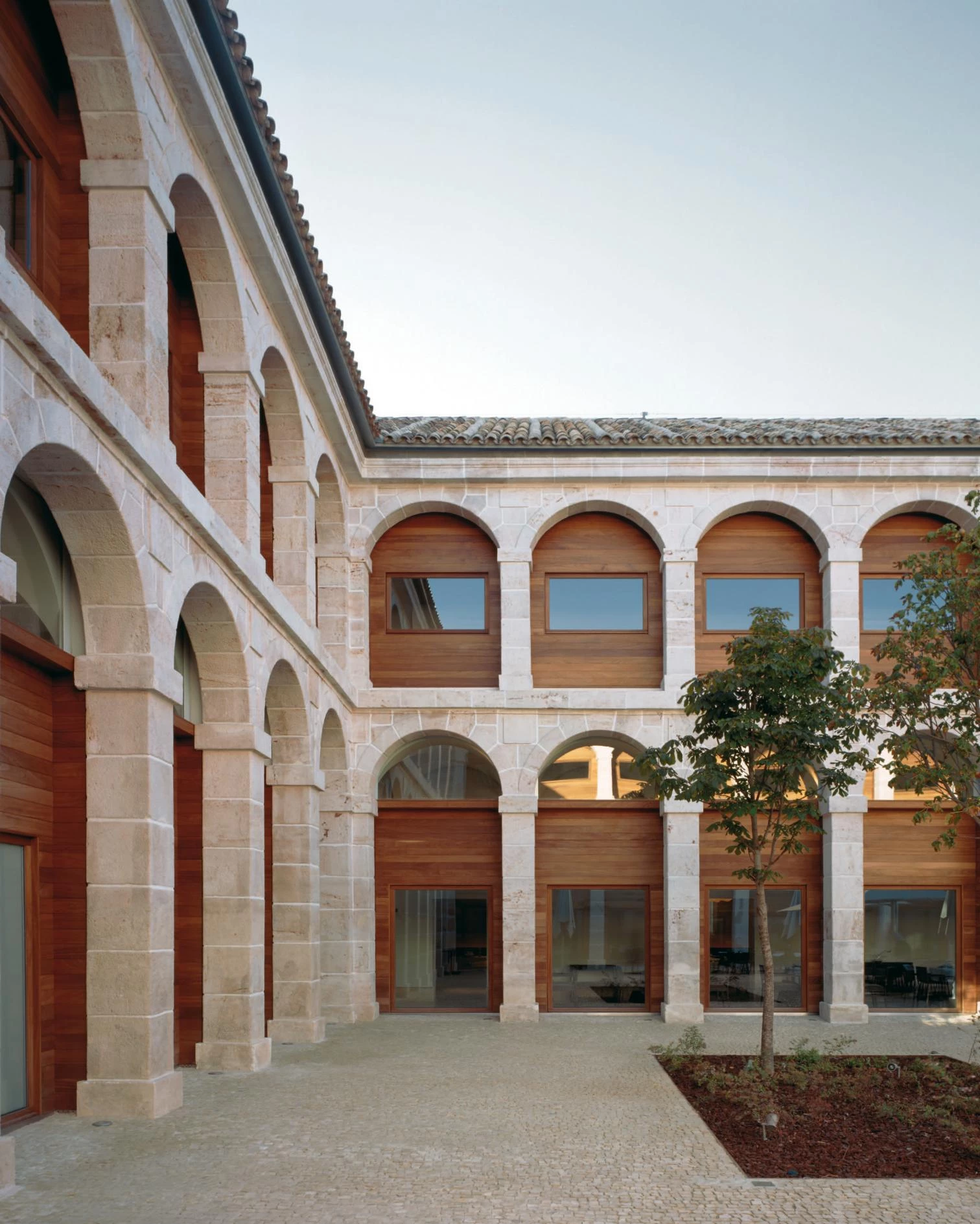
Furthermore, the need to devote a large amount of surface of the program to the lounges and dining rooms has encouraged to duplicate the current cloister with an analogue adjacent one. This new space has a series of metallic fronts made out of steel latticeworks that act as filters to the exterior. By this means the space generates a sequence of three large ambits with two intermediate cloisters that can be used during specific times of the year as an extension of the mentioned spaces.?The rear facade has a new neutral enclosure, using latticeworks housed in the inner side of the rooms to nuance the passage of natural light, generate an intimate atmosphere and, at the same time, offer views of the garden.
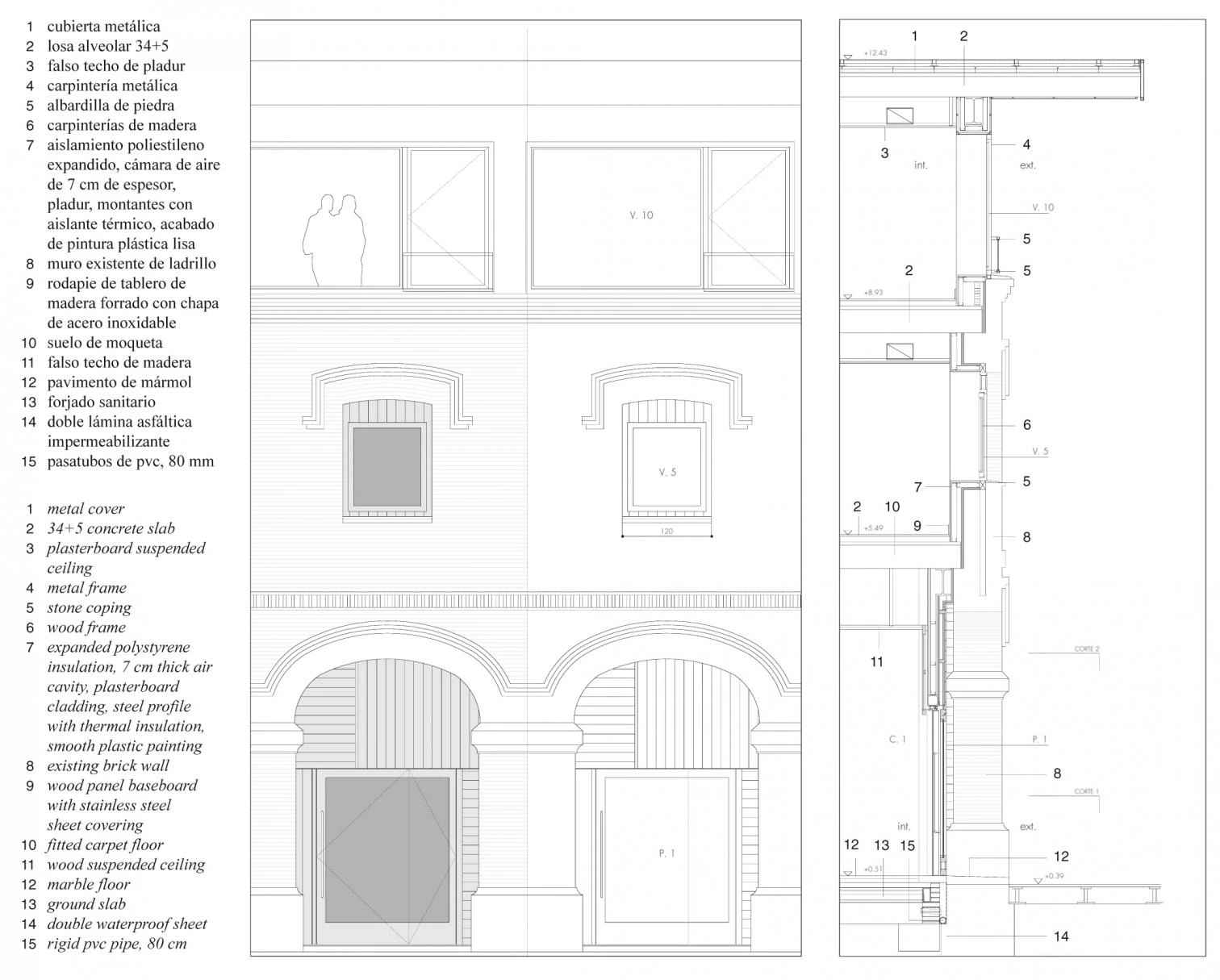
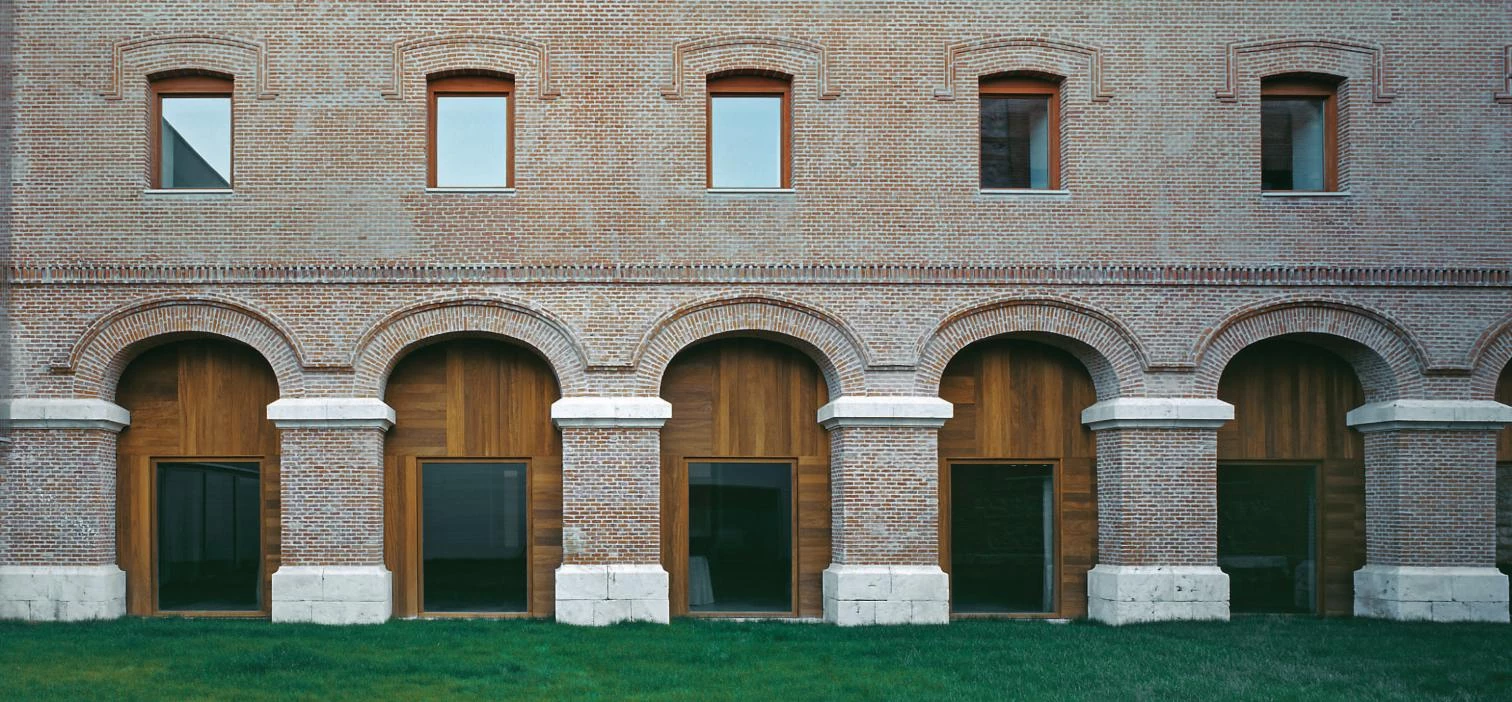

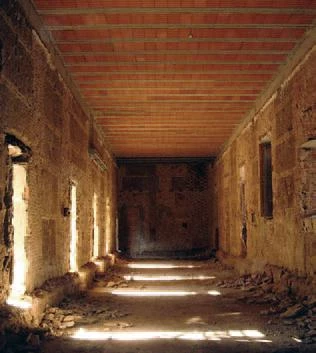
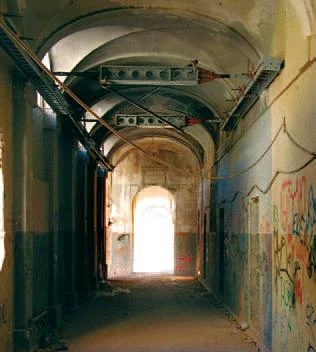
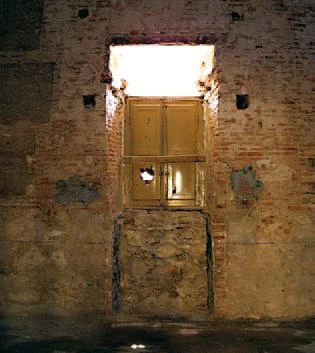
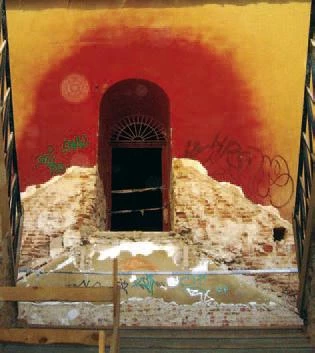
The old cloister has been remodelled by closing the arcades with wood frames that are set back with respect to the original stone wall, with the purpose of filtering light without interrupting the views of the garden.

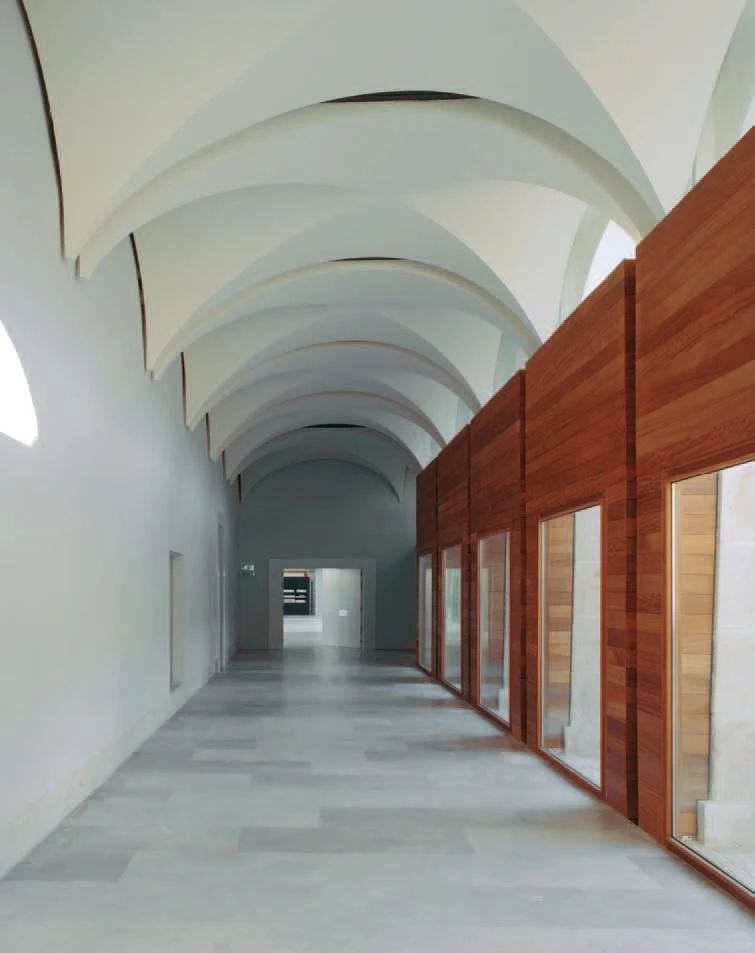
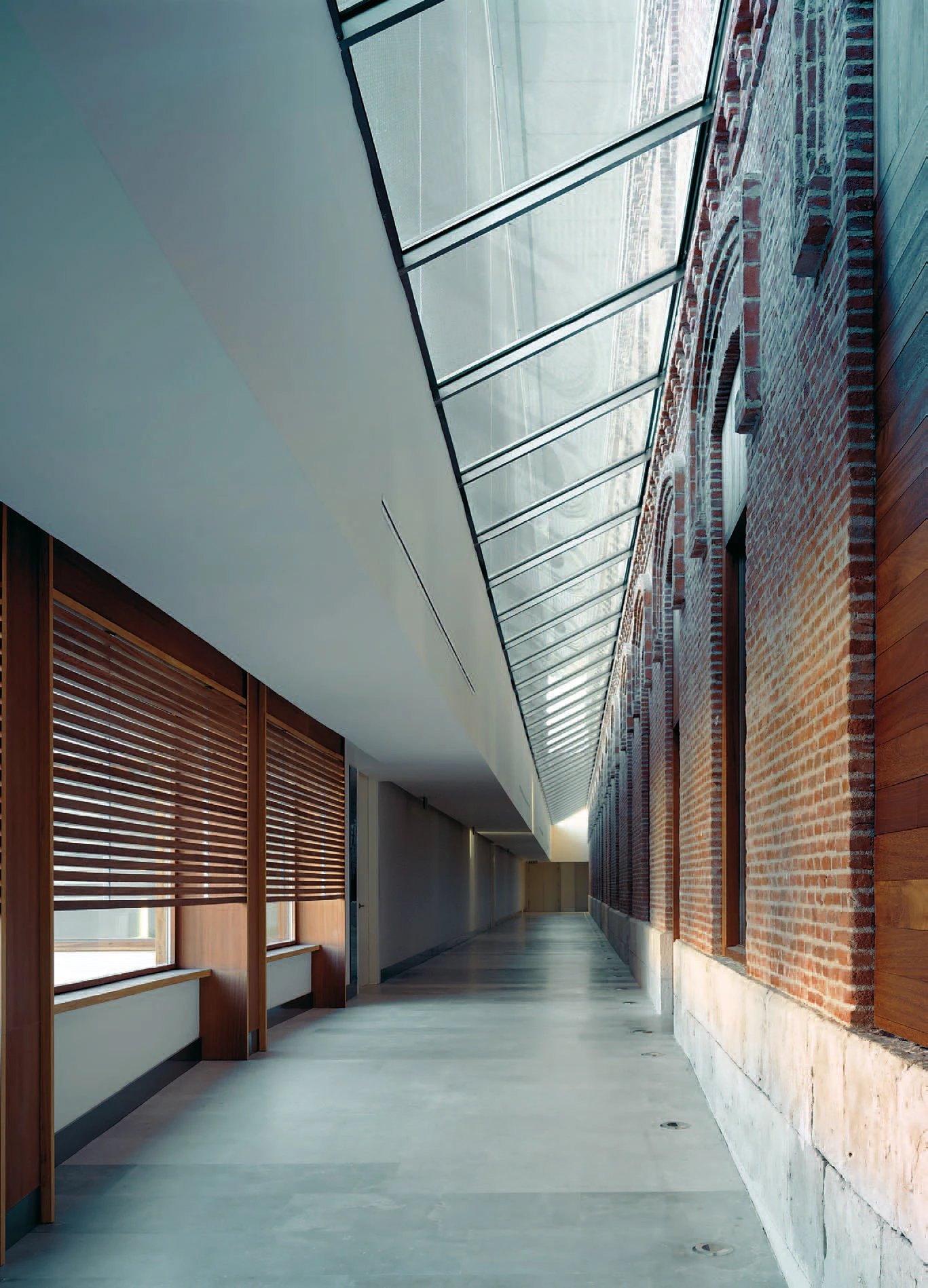
Cliente Client
Paradores de Turismo S.A
Arquitectos Architects
María José Aranguren, José González Gallegos
Colaboradores Collaborators
Pablo Aranguren López, Luis Burriel Bielza, Silvia Díez González, Pablo Fernández Lewicki, Simón Francés Martínez, Mónica Fresno Fernández, Isabel Martínez Abascal, José Antonio Rodríguez Casas, Javier Rubio Montero, Marta Sorribes Gil, José Antonio Tallón Iglesias, Arturo Alberquilla Rodríguez, Blanca Juanes Juanes, Roberto Ortiz de Landázuri Monagas, Fernando Pérez Marcos (arquitecto técnico quantity surveyor)
Constructor Constructor
Dragados S.A.
Consultores Consultants
Ceider S.L. (estructura structural engineer); Etinsa S.A. (instalaciones services engineer); LMP (iluminación lighting engineer)
Fotos Photos
Hisao Suzuki

