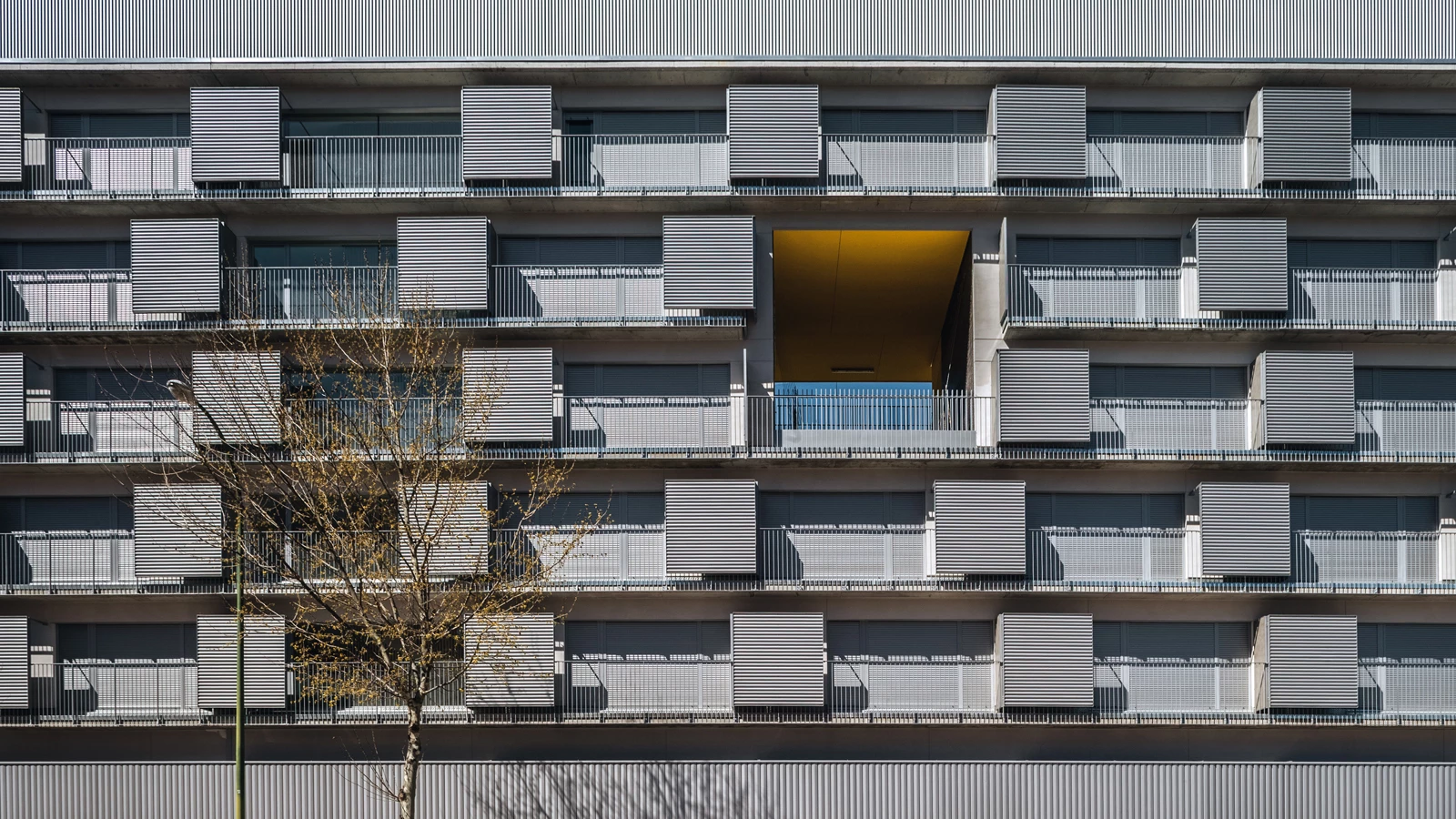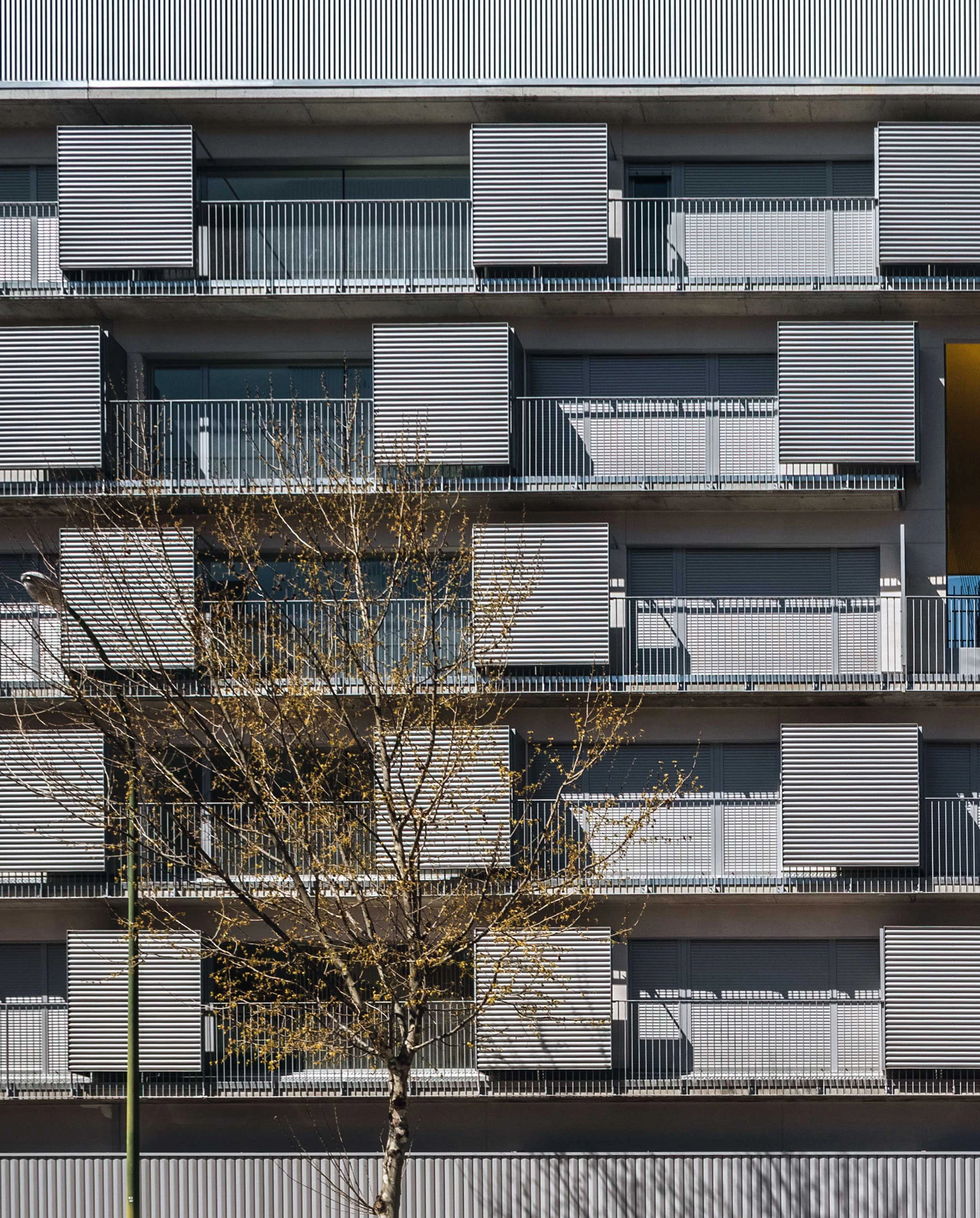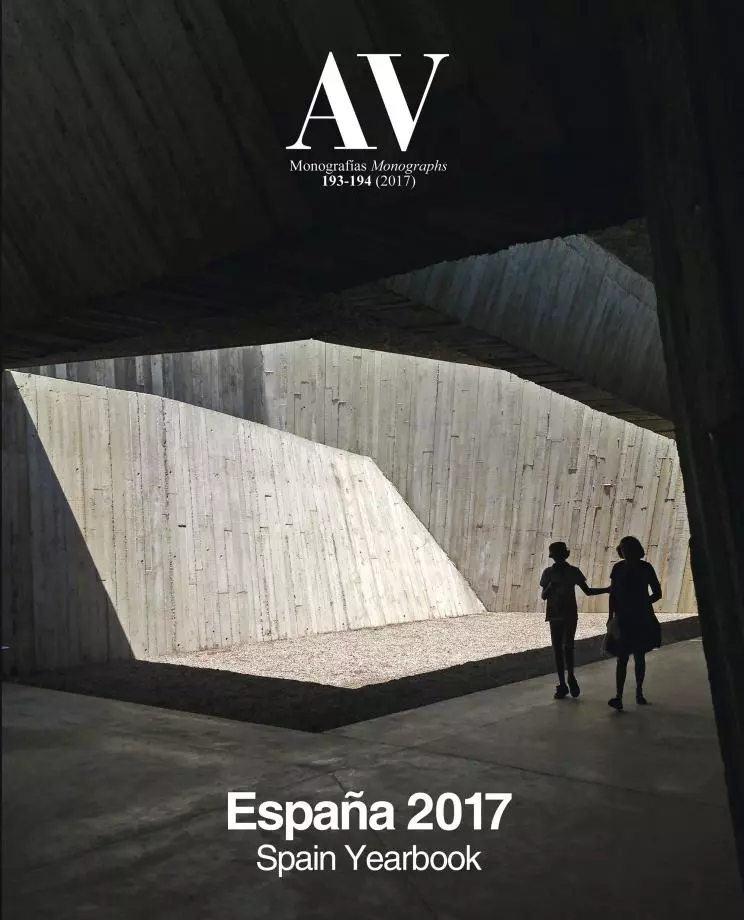194 Social Housing Units in Carabanchel, Madrid
Burgos & Garrido- Type Collective Housing
- Date 2016
- City Madrid
- Country Spain
- Photograph Ángel Baltanás María Roldán
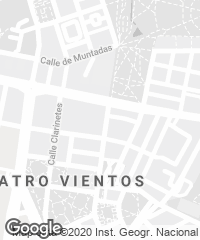
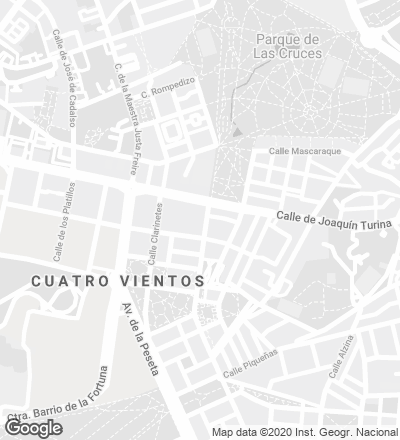
The project was developed within the social housing program for the young promotedby the Community of Madrid. This type of rental housing establishes a strict range of 35 to 55 square meters of floor area per dwelling. Working within this range means that aspects such as compactness and efficiency in the floor plan layout are of essence.
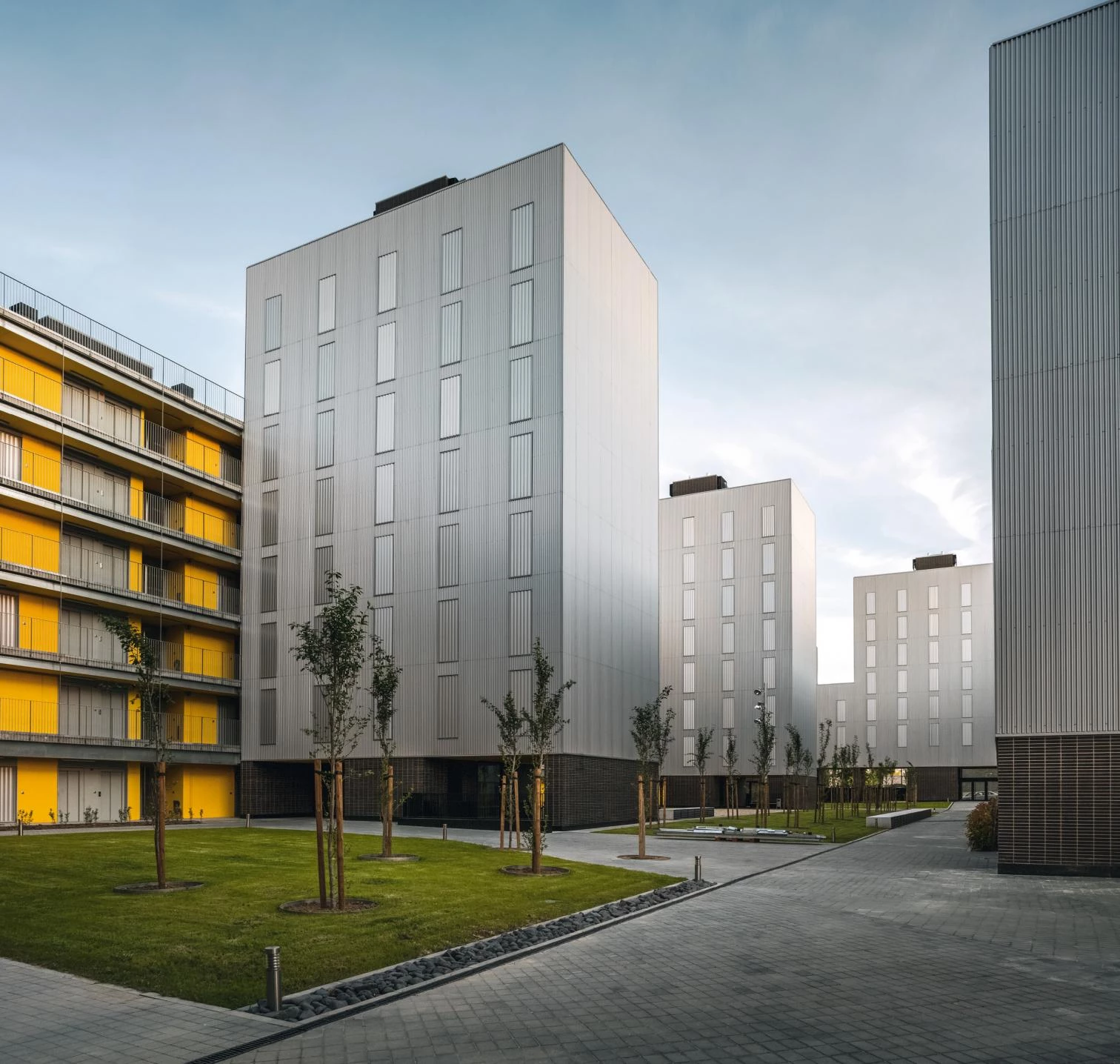
Located in the district of Carabanchel, in the southwest area of Madrid, the rental social housing development for young people addresses three demands: small units, limited budget, and energy efficiency.
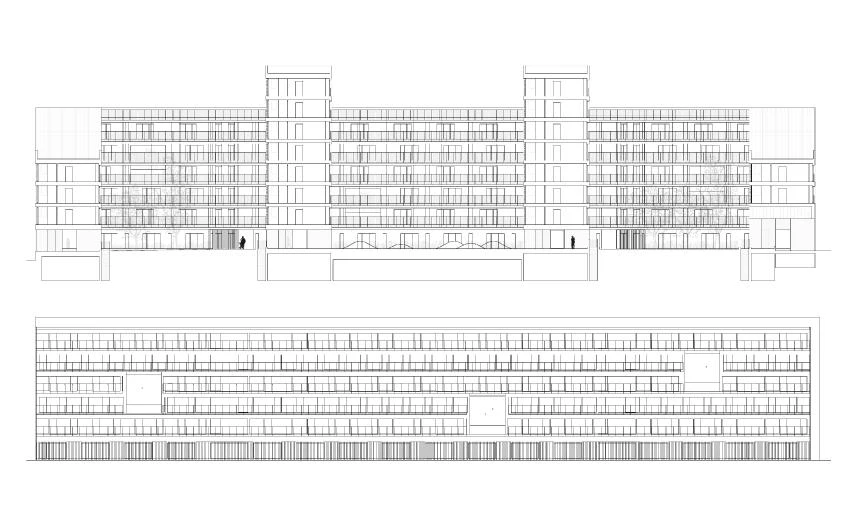
The plot assigned covers half an urban block in the new gridded expansion of Carabanchel. The foreseeable C-shaped volume that is so habitual in the area is transformed in this project into a more complex organization, with elements of different height and depth to generate a large interior precinct that offers a rich play of volumes and is filled with trees. Most of the apartments face south, in two blocks located at the borders of the plot and two small towers in the interior. The smaller ones are grouped in a large linear block with an east-facing gallery, perforated at three points with elevated gardens that improve ventilation in the three open interior courtyards, increasing visual contact and transparency towards the street. One last lower block goes up parallel to the previous one and wraps up the tree-lined courtyard facing the adjacent plot. The use of a simple, repeated window arrangement and the sober constructive materiality give the building a neutral and abstract character. Moving the parking garage to one side of the plot generates space for a communal courtyard with tall trees. The special occupation of the basement provides two clearly differentiated areas: on its roof, a linear paved area is a space for intensive use, while the rest is covered with permeable earthen surfaces with shrub-like plants and medium and large-size trees.
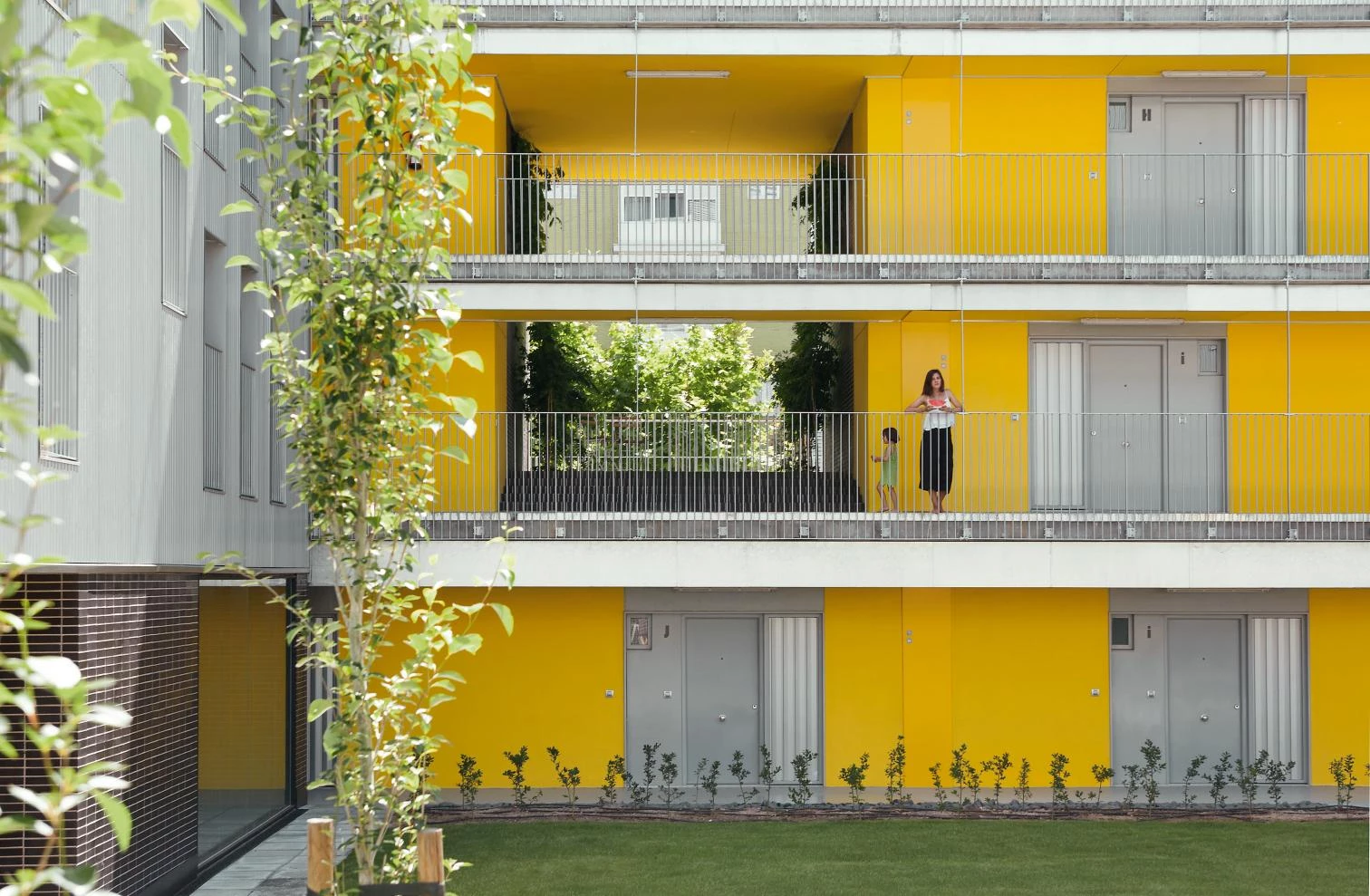
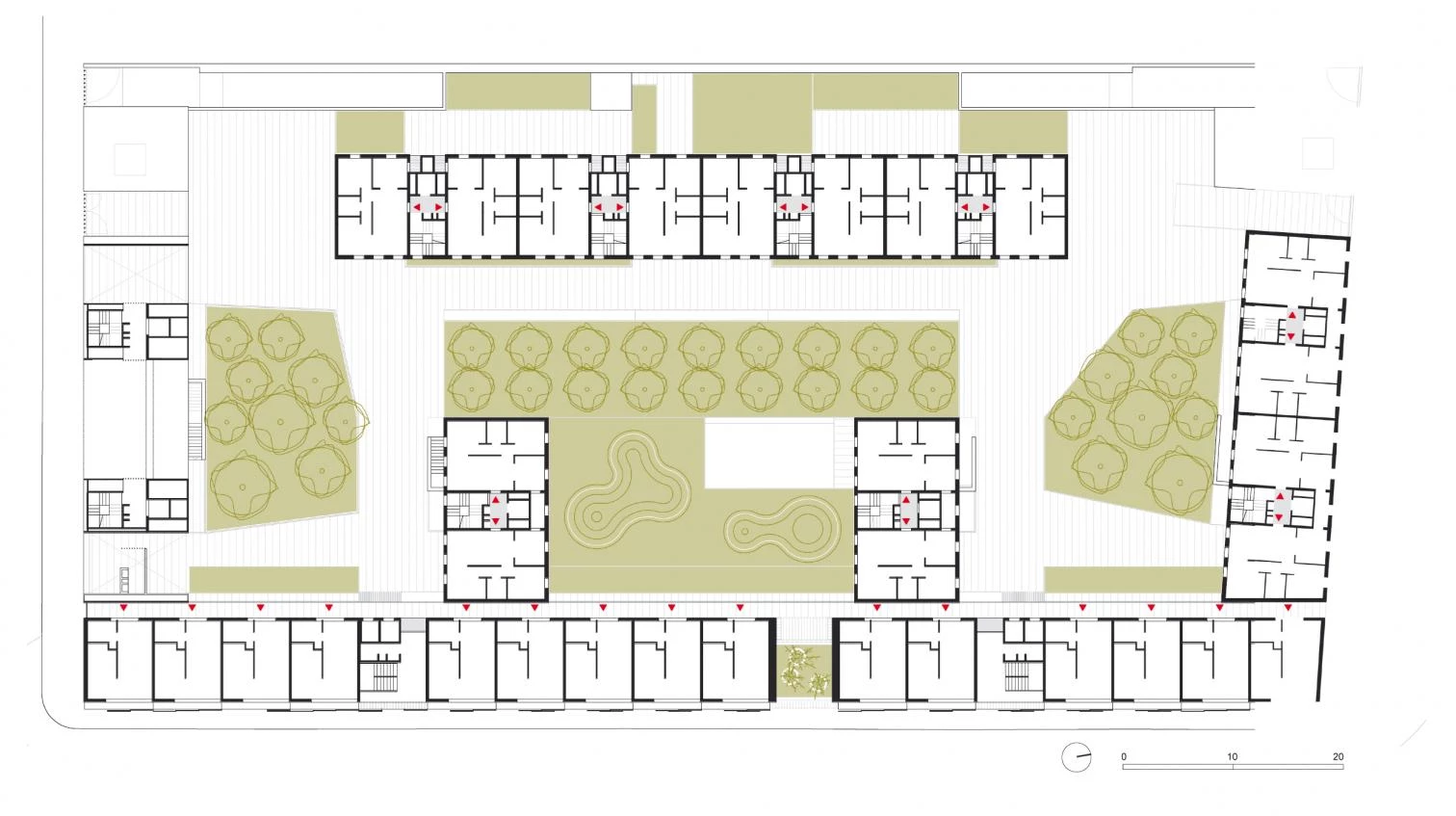
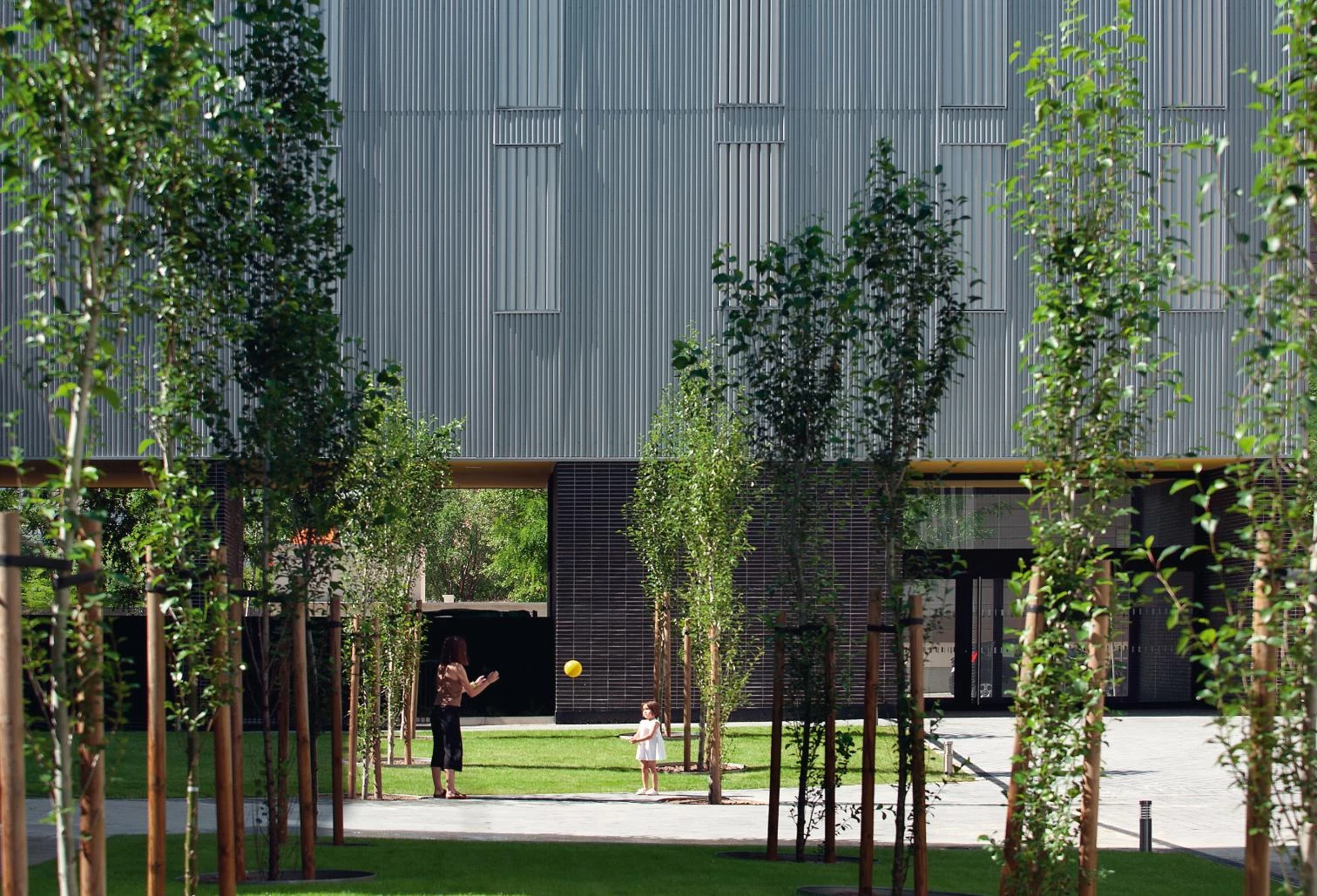
A small dwelling is not a linear reduction of a larger one. Its dimensions call for a specific organization, different from the typical layout in social housing developments. The similar type of users, young people, and their similar relation to the property (on a rental basis with option to buy) also determine and alter some acritical conventionalisms that are very often applied to housing construction. For instance, the elimination of halls, which generates a connected kitchen-dining-living space, and the possibility of using simple mobile panels, which permit a flexible use of the available surface, enhance the features and spatial qualities of each apartment.
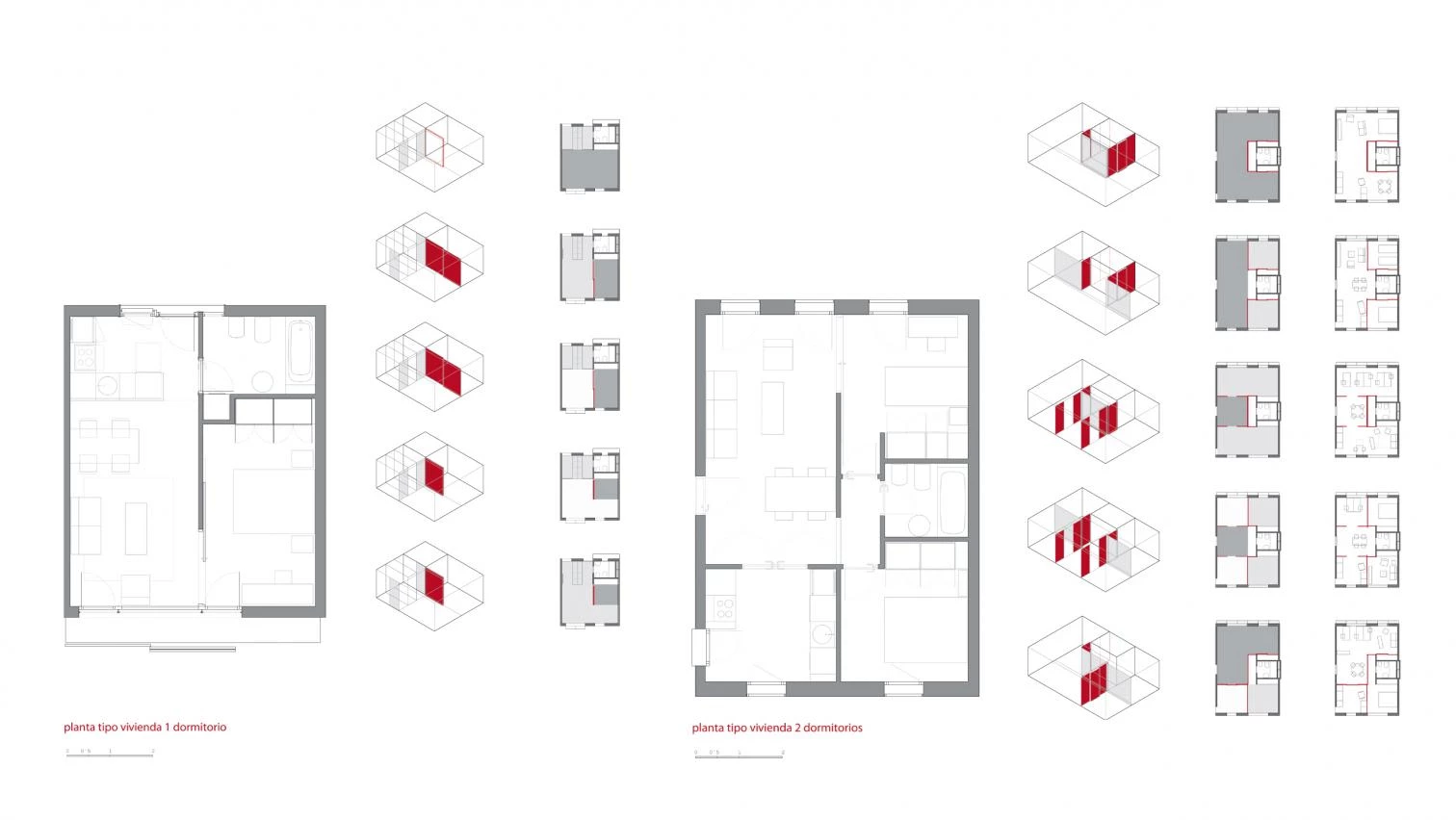
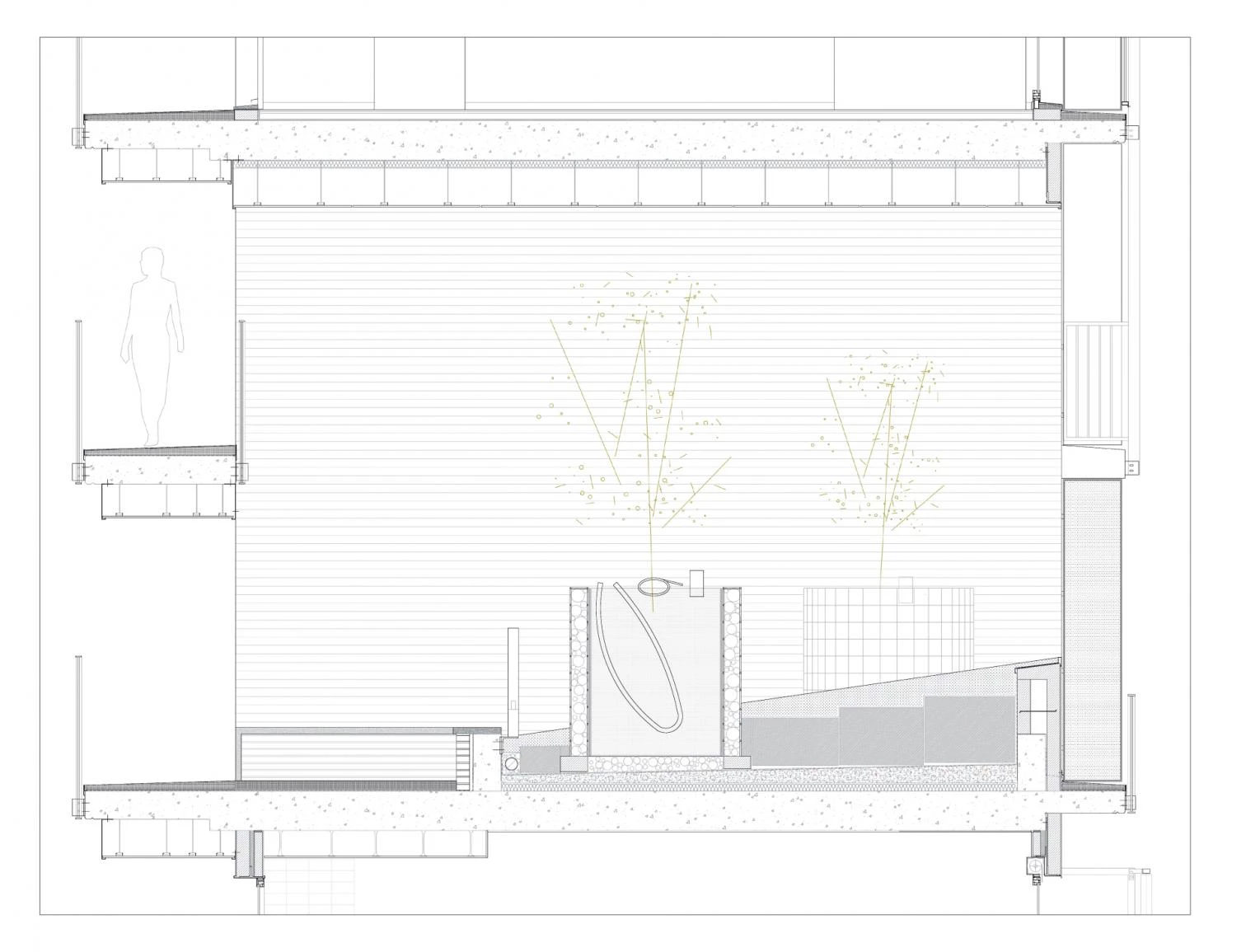
Since the residents belong to a same age group and have similar needs it is possible to use mobile panels and remove halls, organizing the apartmeents in a unified kitchen-dining-living space between two facades; moving the garage permits planting tall trees in the courtyard.
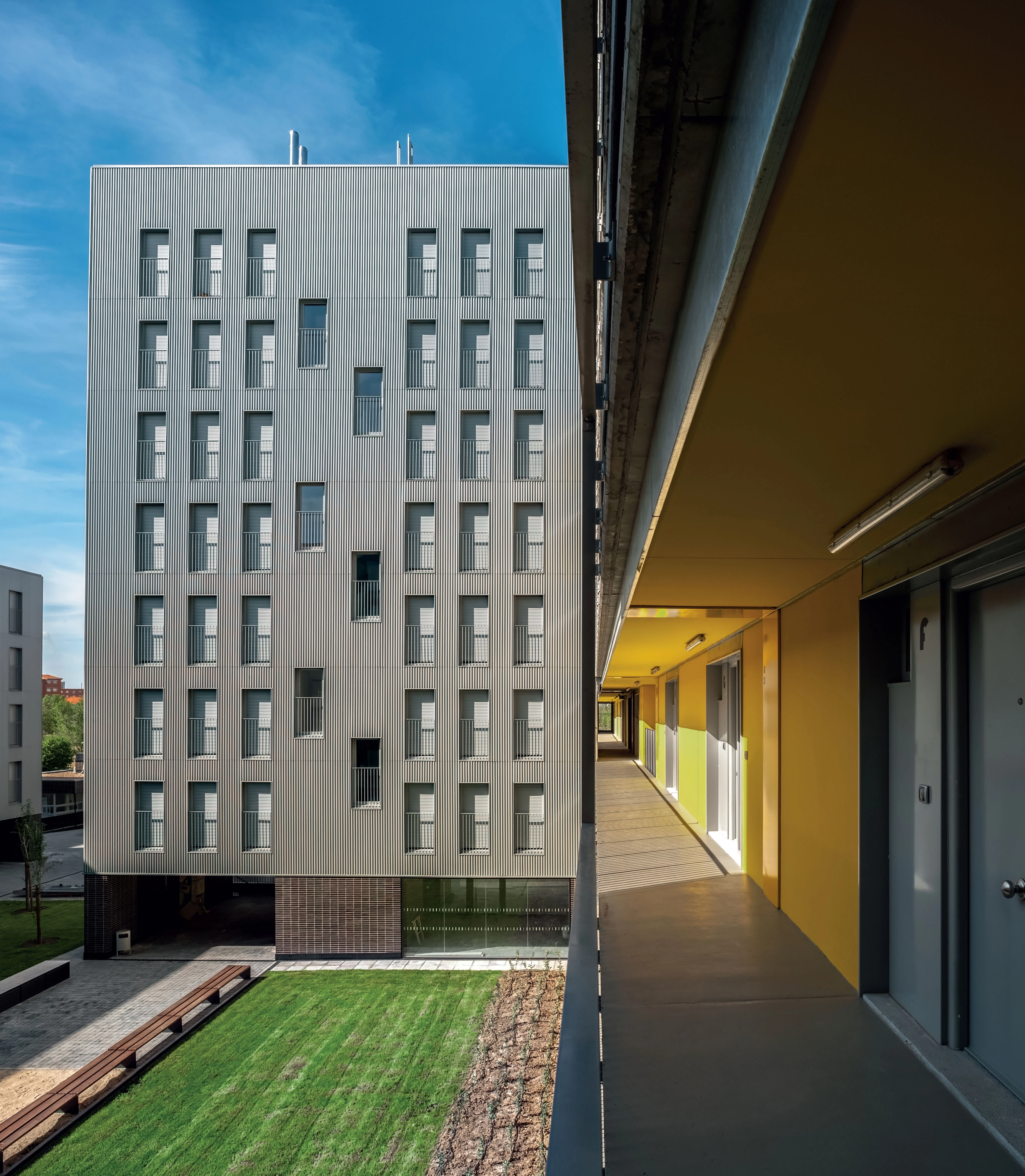
Cliente Client
Agencia de Vivienda Social de la Comunidad de Madrid
Arquitectos Architects
Francisco Burgos & Ginés Garrido / BGAA
Colaboradores Collaborators
Agustín Martín; Pilar Recio; Raquel Marugán; Cristina Cordero (proyecto y obra project and construction); Emilio Ontiveros; Almudena Carro; Samir Alaouim (concurso competition)
Consultores Consultants
Juan Carlos Salvá (estructuras structures); BGAA, Carma Ingenieros; Montse Vall-Llossera (instalaciones mechanical engineering)
Superficie construida Floor area
20.914 m²
Presupuesto Budget
11.734.428 €
Fotos Photos
Ángel Baltanás; María Roldán

