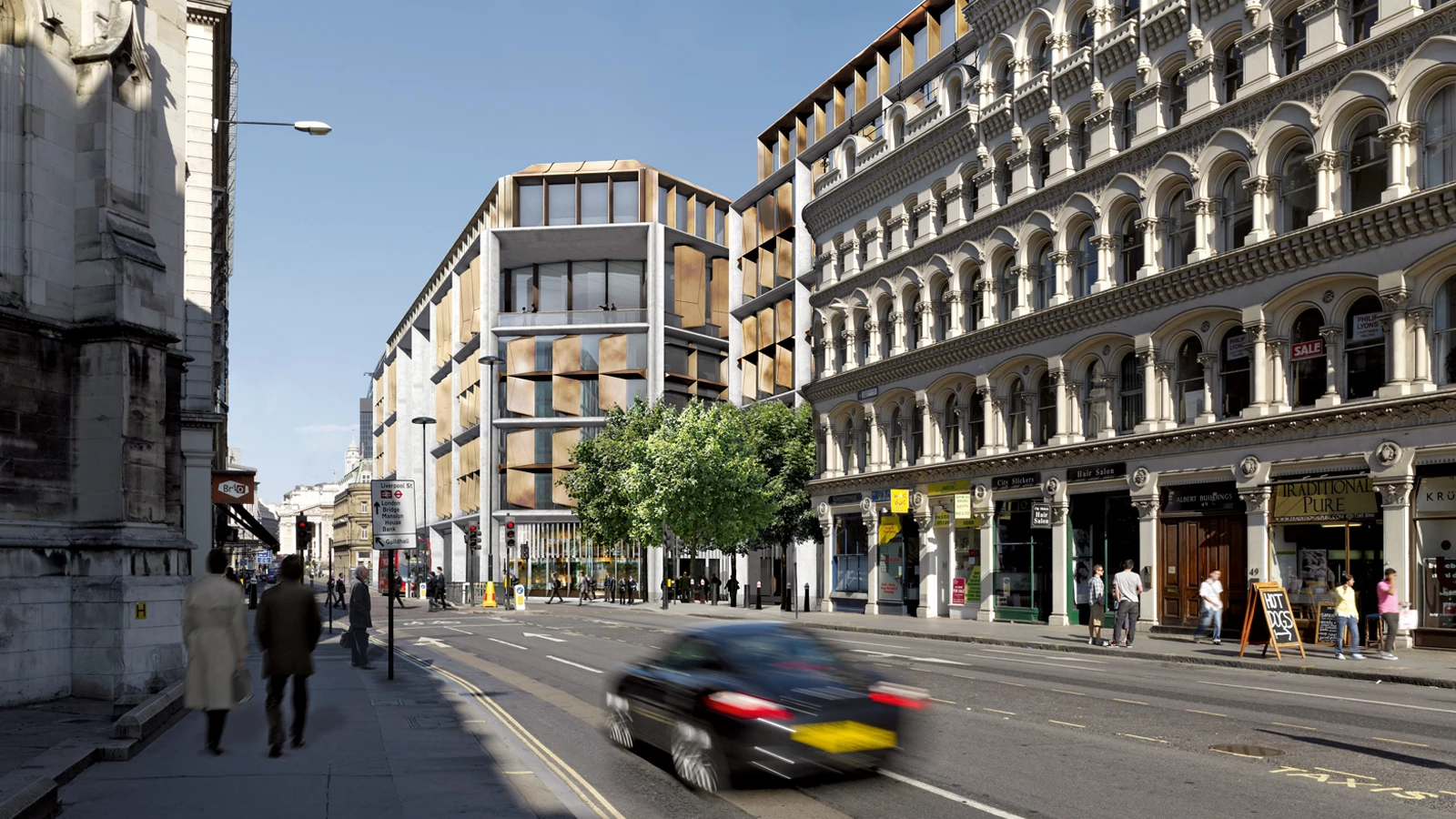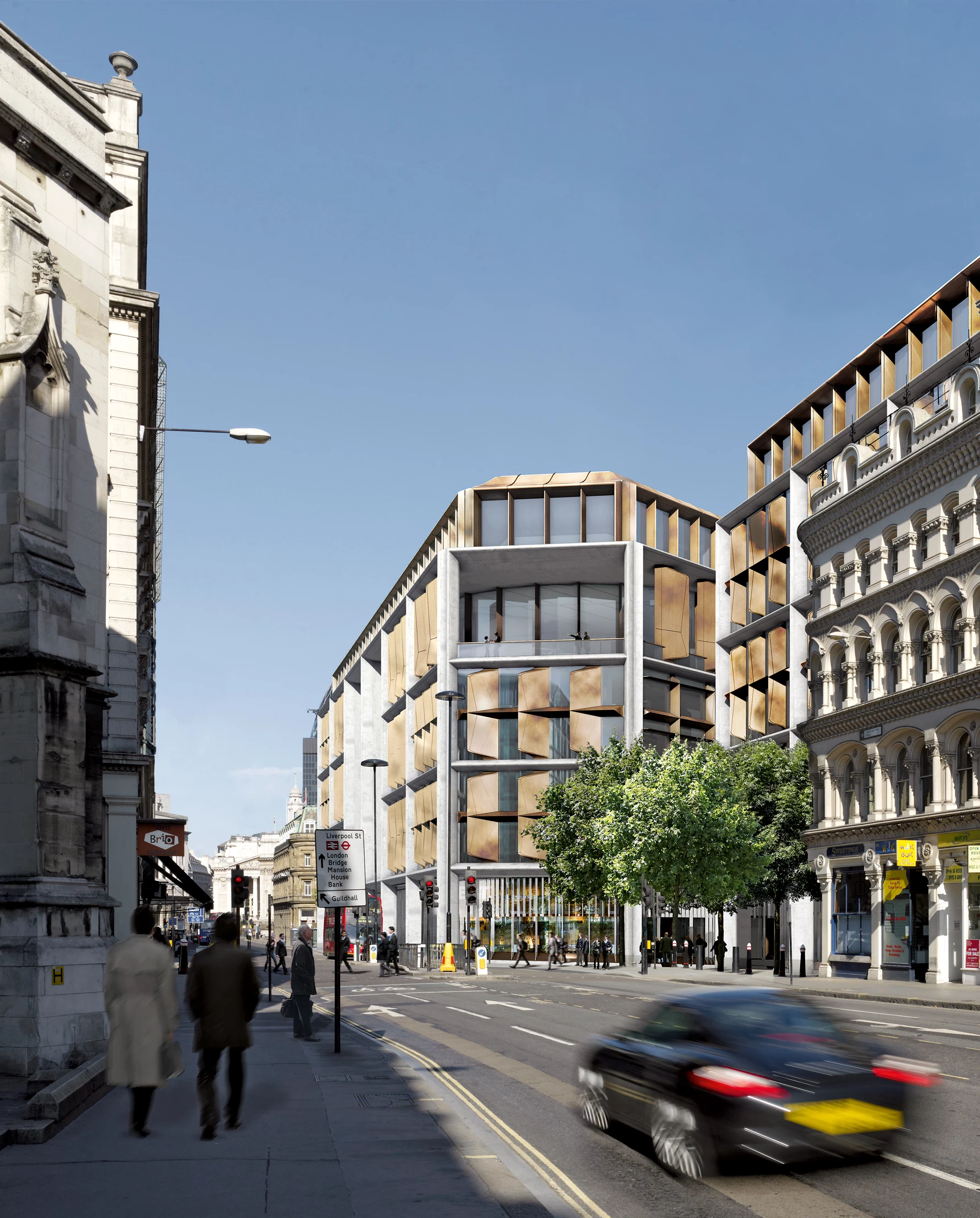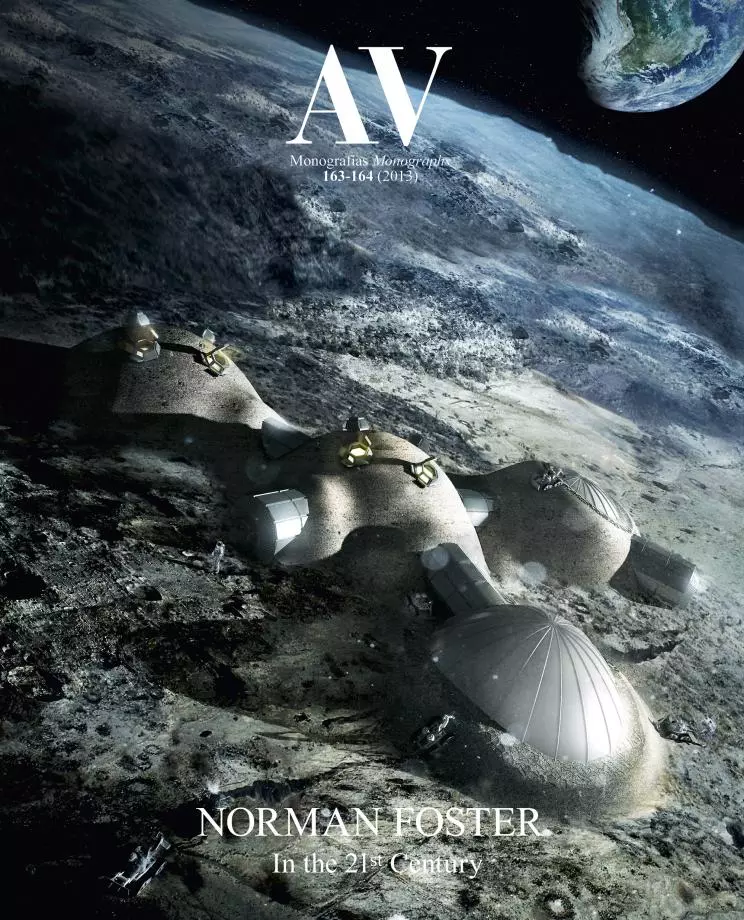Bloomberg Headquarters, London
Norman Foster- Type Commercial / Office Headquarters / office
- Date 2010
- City London
- Country United Kingdom
The design of Bloomberg’s new European headquarters is respectful of its location in the heart of the City of London, close to the Bank of England and two of Sir Christopher Wren’s finest buildings, St Paul’s Cathedral and the church of St Stephen’s Walbrook. The Project was an opportunity to create a new city block that would define the square’s enclosure and provide flexible, light-filled office space for a Dynamic media corporation. In their form, massing and materials, the new buildings are uniquely of their place and time – a natural extension of the City that will endure and improve the public realm. Bloomberg London comprises two buildings, connected by glazed bridges across a retail arcade that bisects the site, reinstating a historic route that once connected Cannon Street with Watling Street. Its situation on the square carried with it some of the most prescriptive planning constraints in London, including cornice and height limitations. At ten-storeys, the buildings’ height complements neighbouring structures and protects views of St Paul’s Cathedral. Their facades echo the classic hierarchy and proportions of the City’s historic buildings, with a two-storey colonnaded base, six office floors and two levels set back above the cornice line at the very top. Echoing the colours, textures and solidity of its neighbours, the facade combines sandstone with deep bronze blades. However, while the exterior is understated, the interior is dynamic and fluid and the accommodation provides flexibility and amenity for staff. Making a discreet, yet positive contribution to the City, the project includes the creation of three new public spaces, for which works of art have been commissioned, and restores the archaeological remains of the Roman Temple of Mithras to their original location on the site. In addition, the basement of the building integrates the new Bank London Underground station. Through a combination of passive and active environmental strategies, the project targets BREEAM Excellent and LEED Platinum ratings. Taking advantage of the dense urban grain in the heart of the City, the facades are naturally shaded by neighbouring buildings, supplemented by large-scale bronze blades at different angles and densities according to orientation and exposure. The scheme is designed to maximise natural ventilation, and integrates roof-mounted photovoltaic panels and a combined cooling heat and power system.
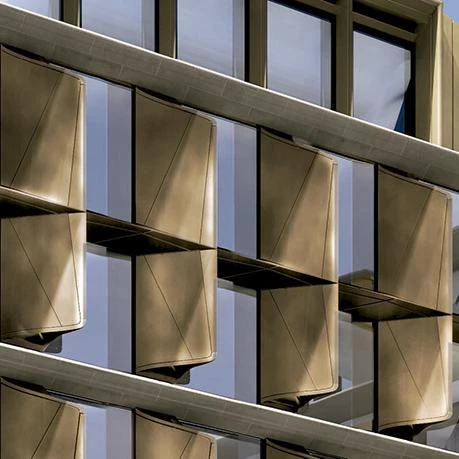
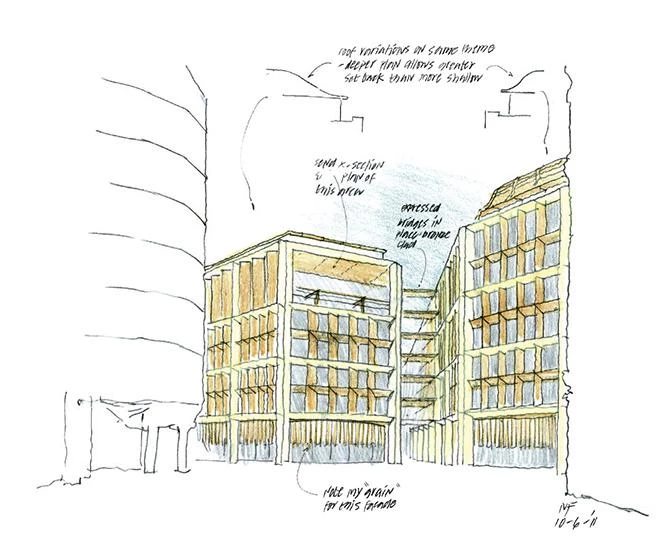

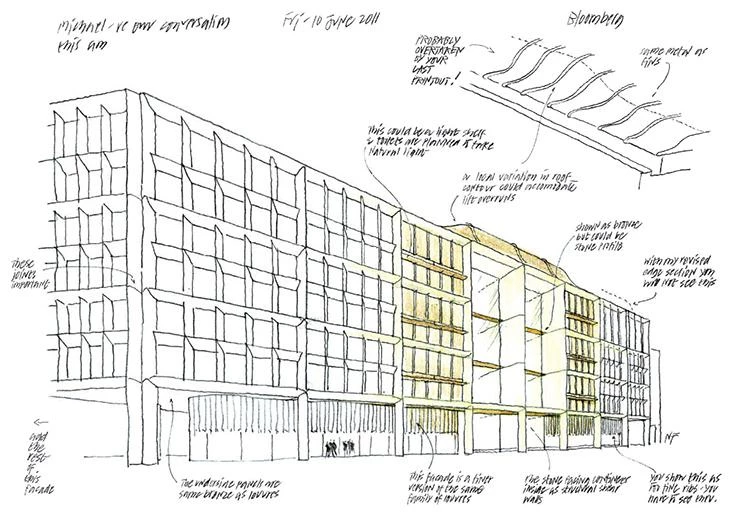
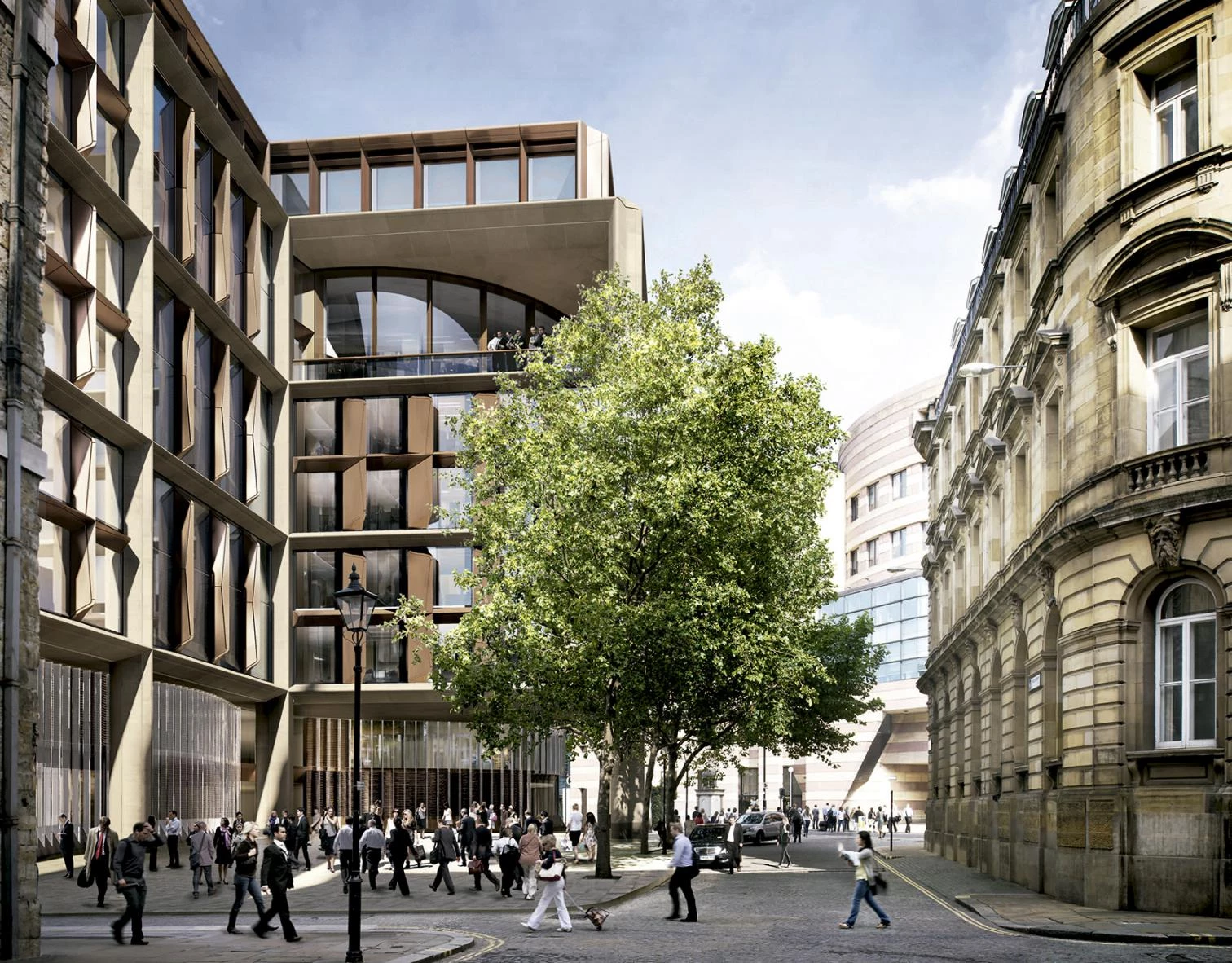
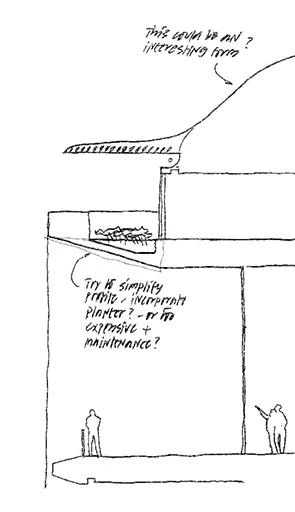
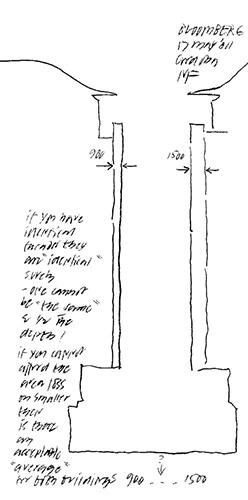
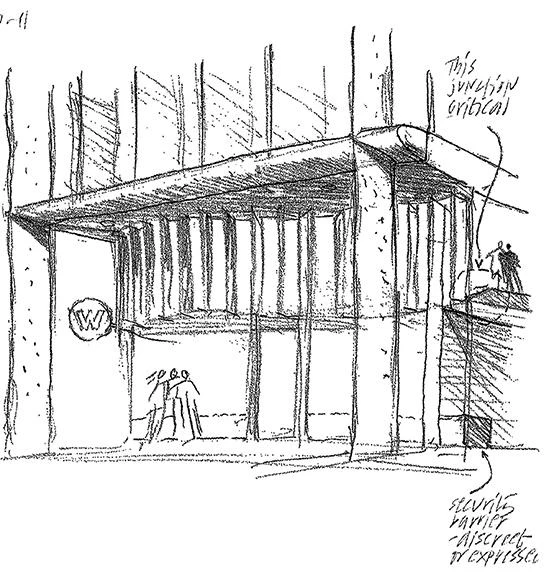
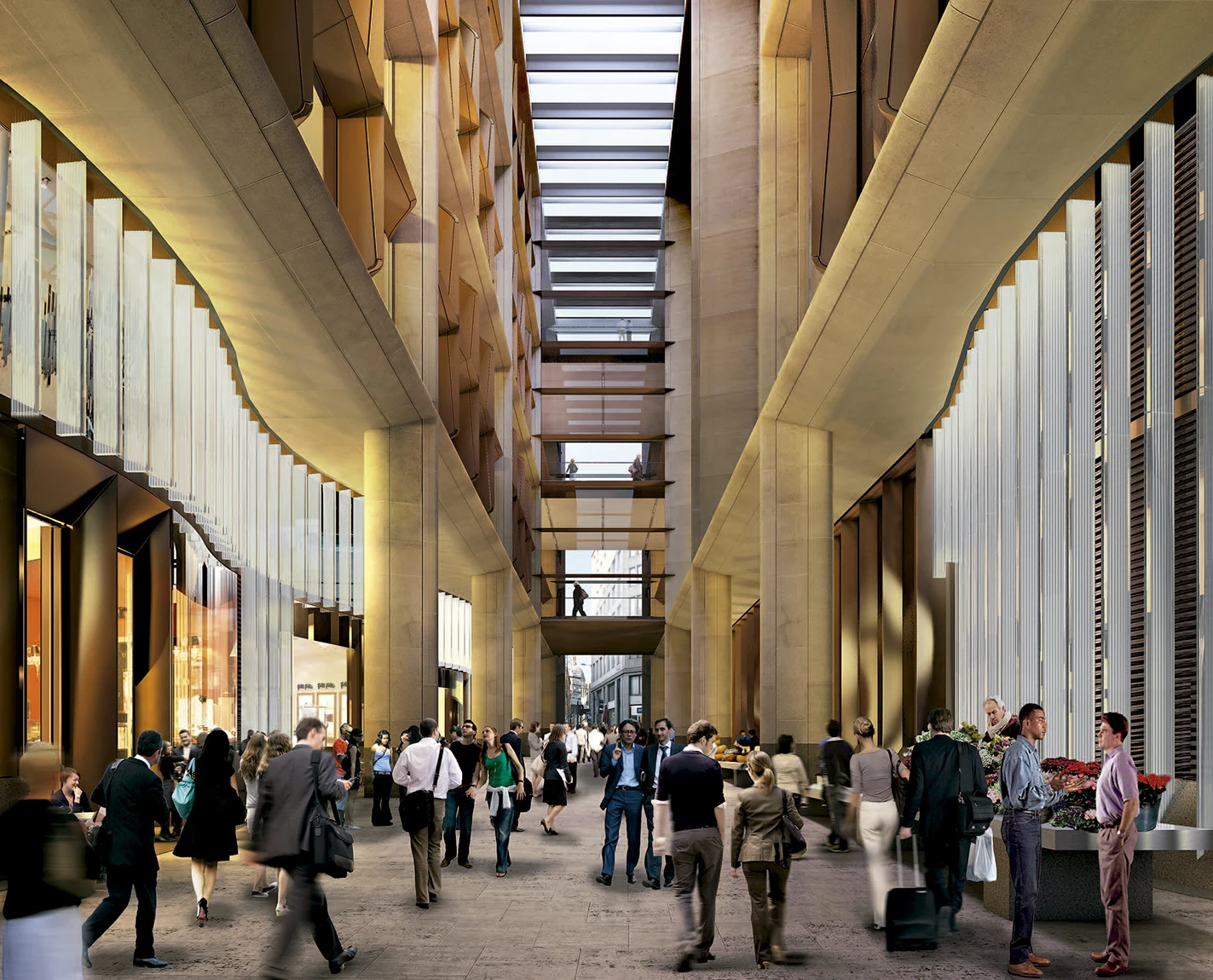
Cliente Client
Bloomberg
Arquitecto Architect
Foster + Partners
Consultores Consultants
AKT II (estructura structural engineering); Grontmij (instalaciones services engineer); AECOM (costes cost consultant); Stanhope (gestión de proyecto development manager); Sir Robert McAlpine (gestión de obra construction manager)

