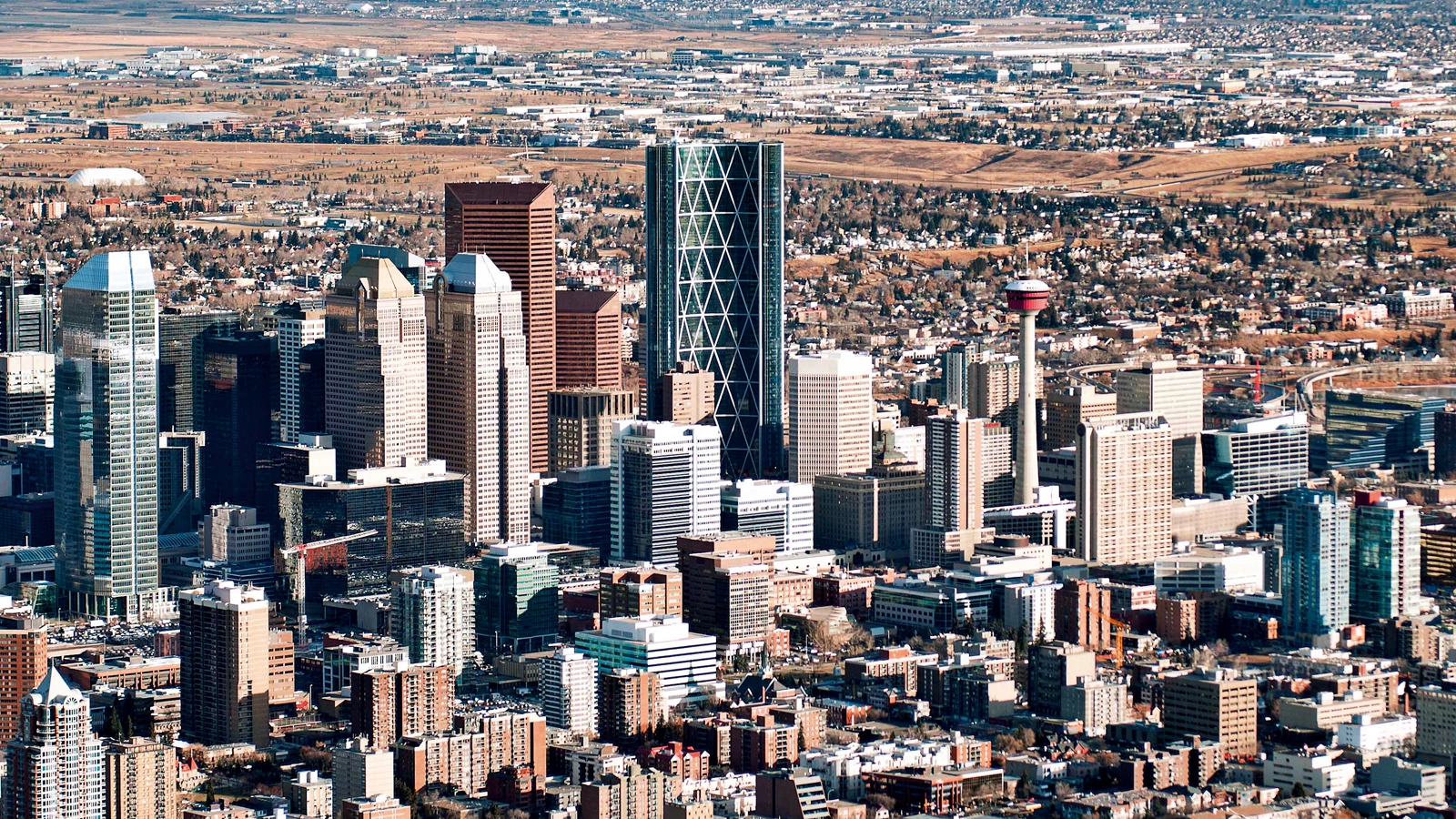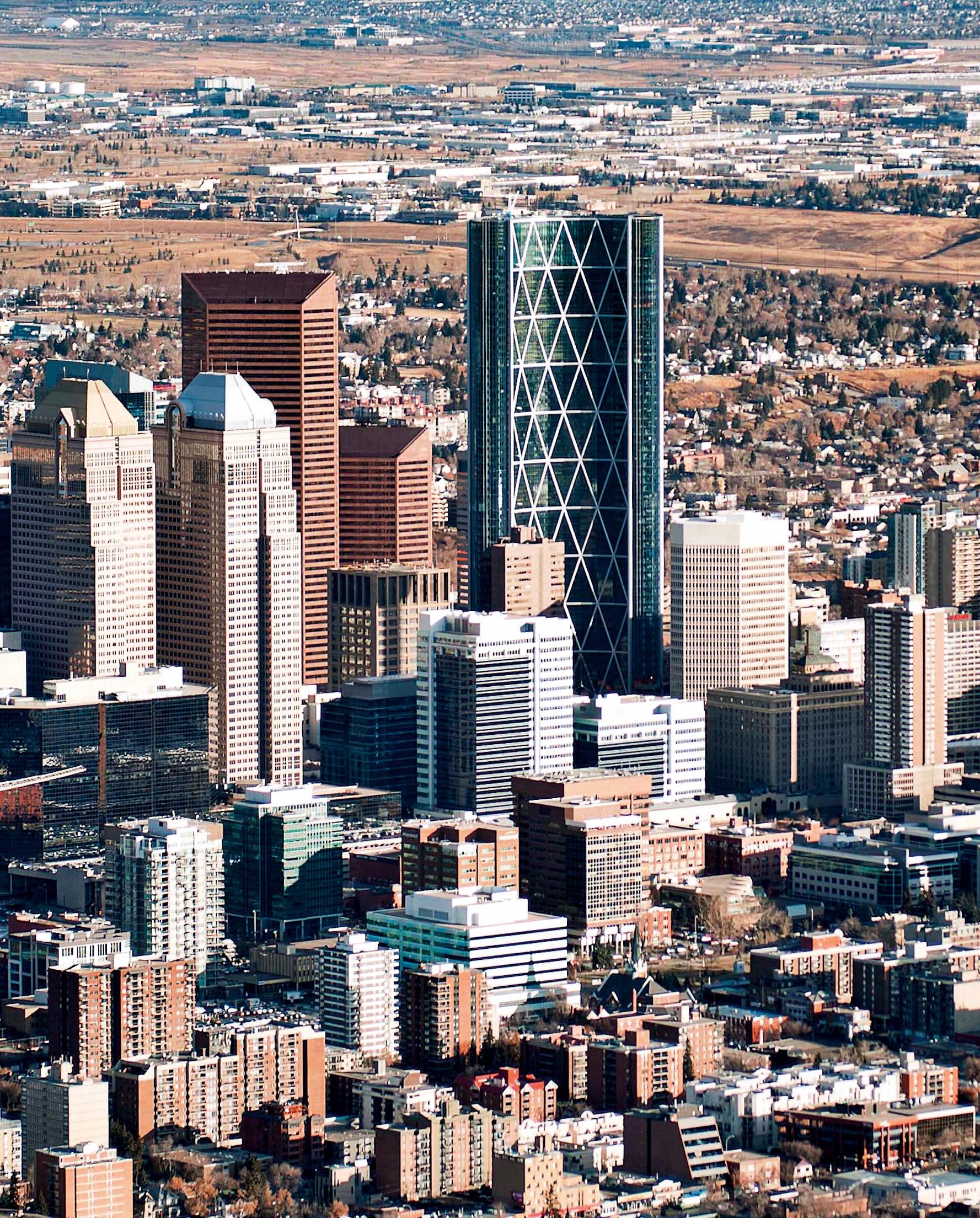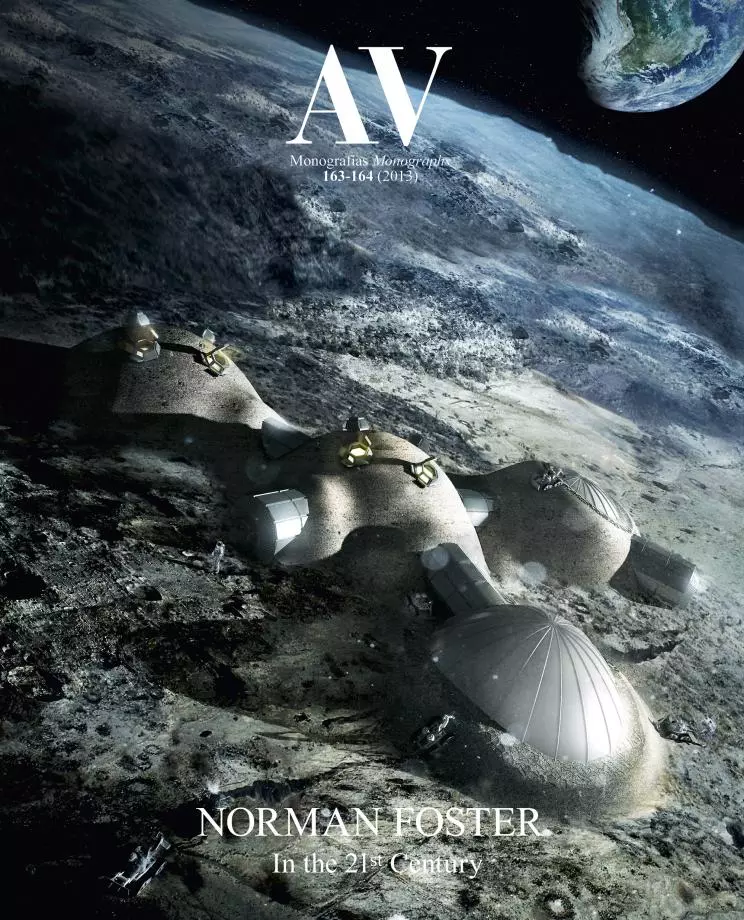The Bow, Calgary
Norman Foster- Type Commercial / Office Headquarters / office
- Date 2005 - 2013
- City Calgary
- Country Canada
- Photograph Nigel Young
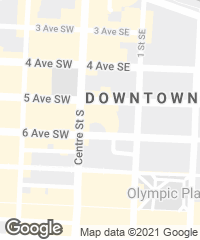
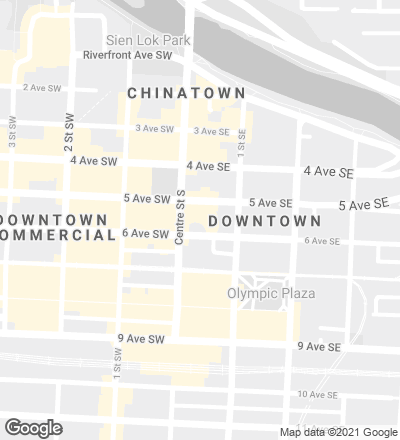
The Bow is the first phase of a mixed-use masterplan for the regeneration of two entire city blocks on the east side of Centre Street, a major axis through downtown Calgary. The scope and magnitude of the project offers a unique opportunity to set the tone of development for this emerging area – to forge new urban connections and to expand the boundaries of the heart of the city. Providing a headquarters for a major energy company, its form was shaped by both environmental and organisational analysis. The tower faces south, curving towards the sun to take advantage of daylight and heat, while the resulting bow-shaped plan that gives the tower its name maximises the perimeter for cellular offices with views of the Rocky Mountains.
By turning the convex facade into the prevailing wind, the structural loading is minimised, so reducing the amount of steel required for the diagrid structural system. The diagrid structure, in which each triangulated section unifies six storeys, also helps to break down the scale of the building visually.
Where the building curves inwards, the glazed facade is pulled forward to create a series of atria that run the full height of the tower. These spaces act as climatic buffer zones, insulating the building and helping to reduce energy consumption by approximately 30 per cent. As each floor plate has been sized to accommodate a whole business unit, there was a need to promote collaboration and bring a social dimension to the office spaces. Vertical access to the office floors is therefore directed through three sky gardens, which project into the atria at levels 24, 42 and 54. These communal spaces feature mature trees, seating, meeting rooms and local lift cores. Staff facilities in the atria are complemented by an auditorium at the very top of the building.
At 236 metres The Bow is the tallest tower in Calgary, but it is equally significant in terms of the lateral connections it establishes with the surrounding buildings at its lower levels. The tower is fused at two points to Calgary’s system of enclosed walkways, which offers a retreat from the city’s harsh winters. The second floor is open to the public and integrates shops and cafés, and with the only public connection over Centre Street, the scheme completes a vital pedestrian link in the downtown network. Externally, the building’s arc defines a large landscaped public plaza, at the heart of which is a landmark sculpture by Spanish artist, Jaume Plensa.
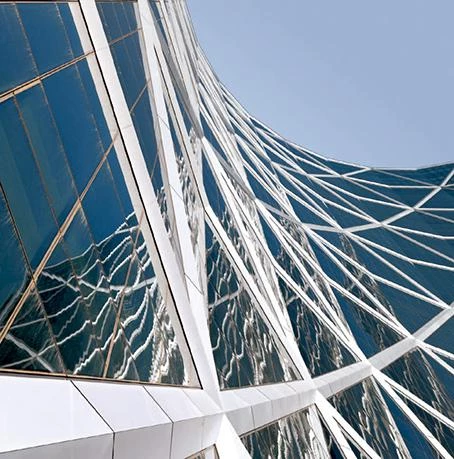
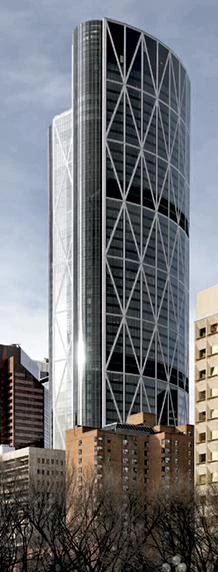
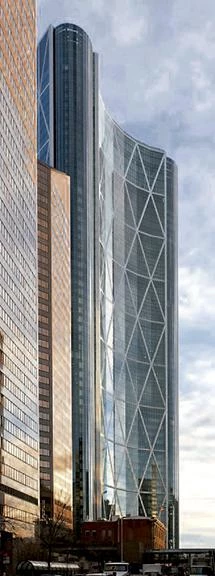
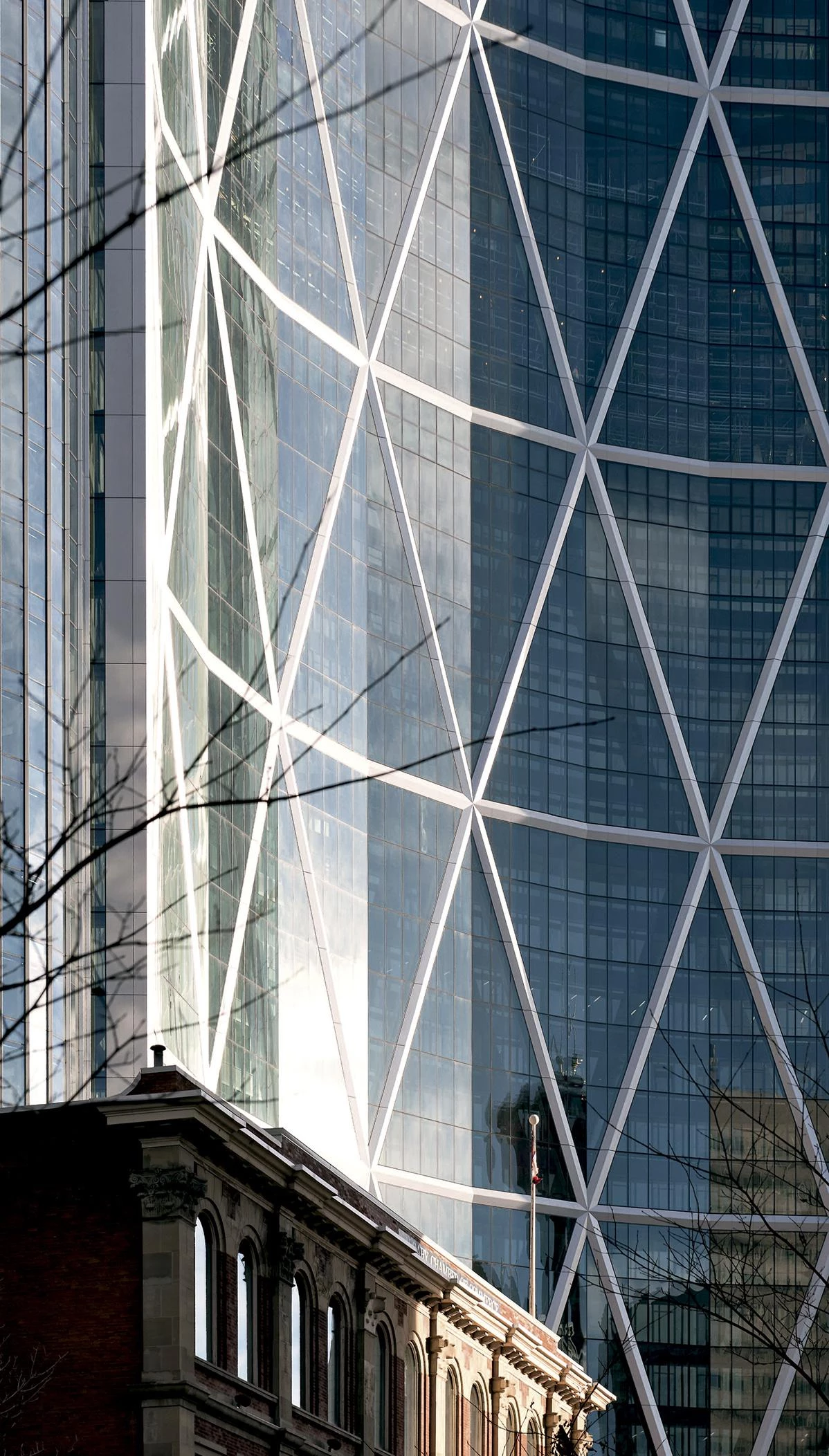
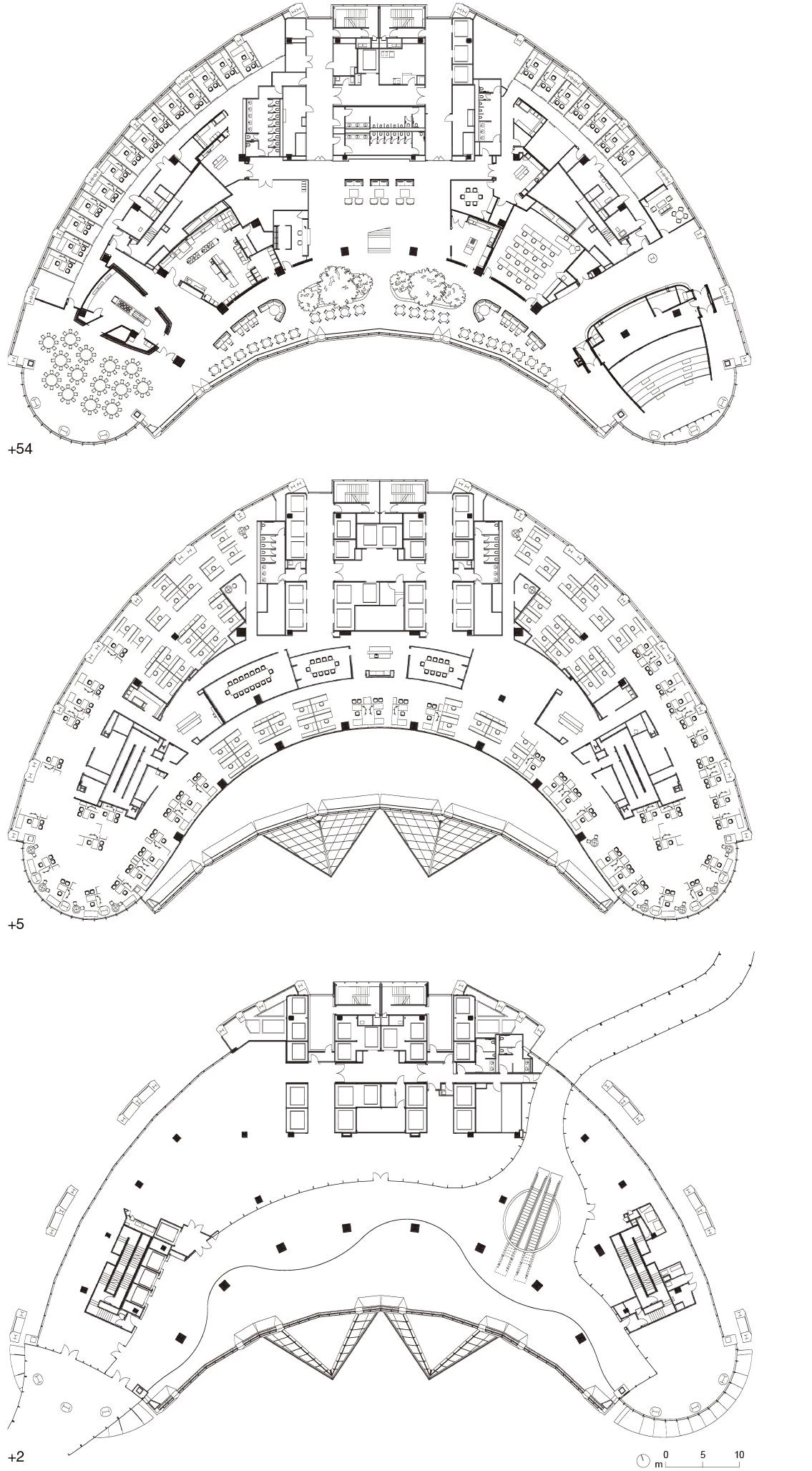
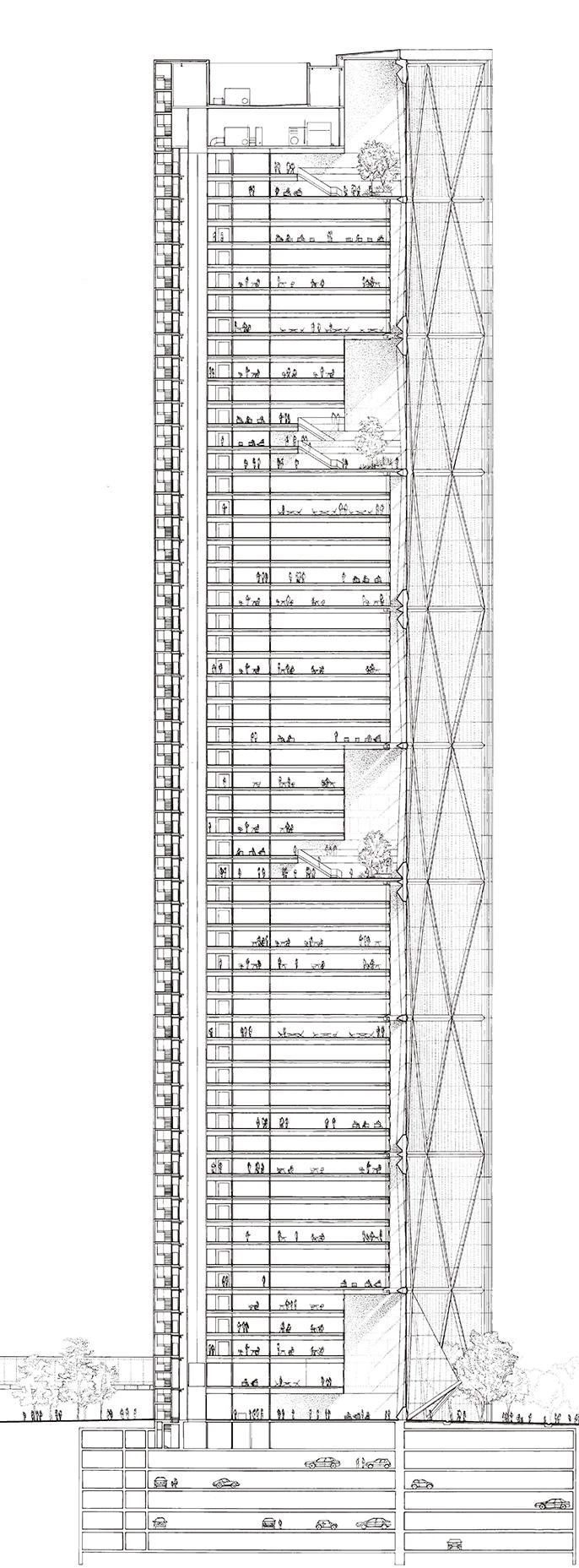
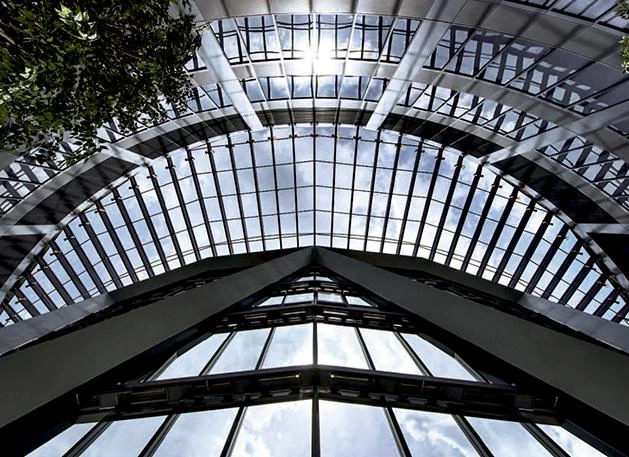

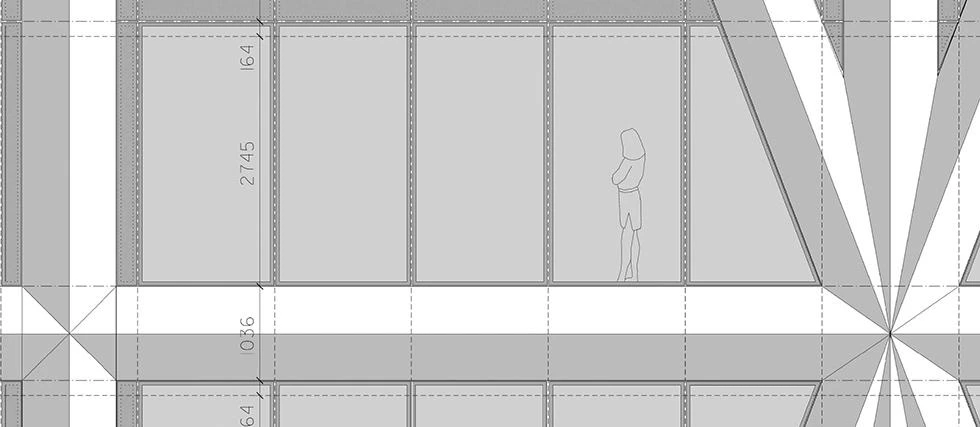
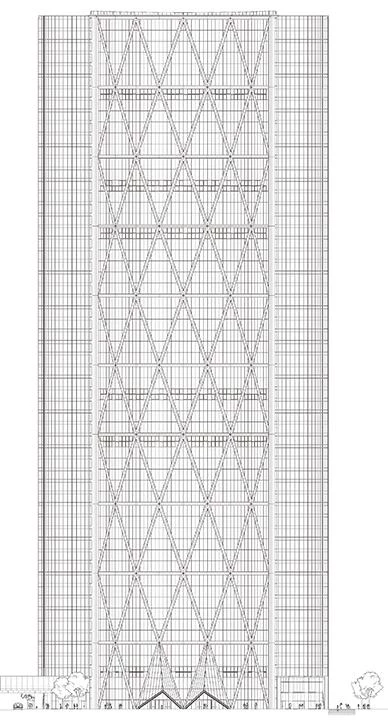
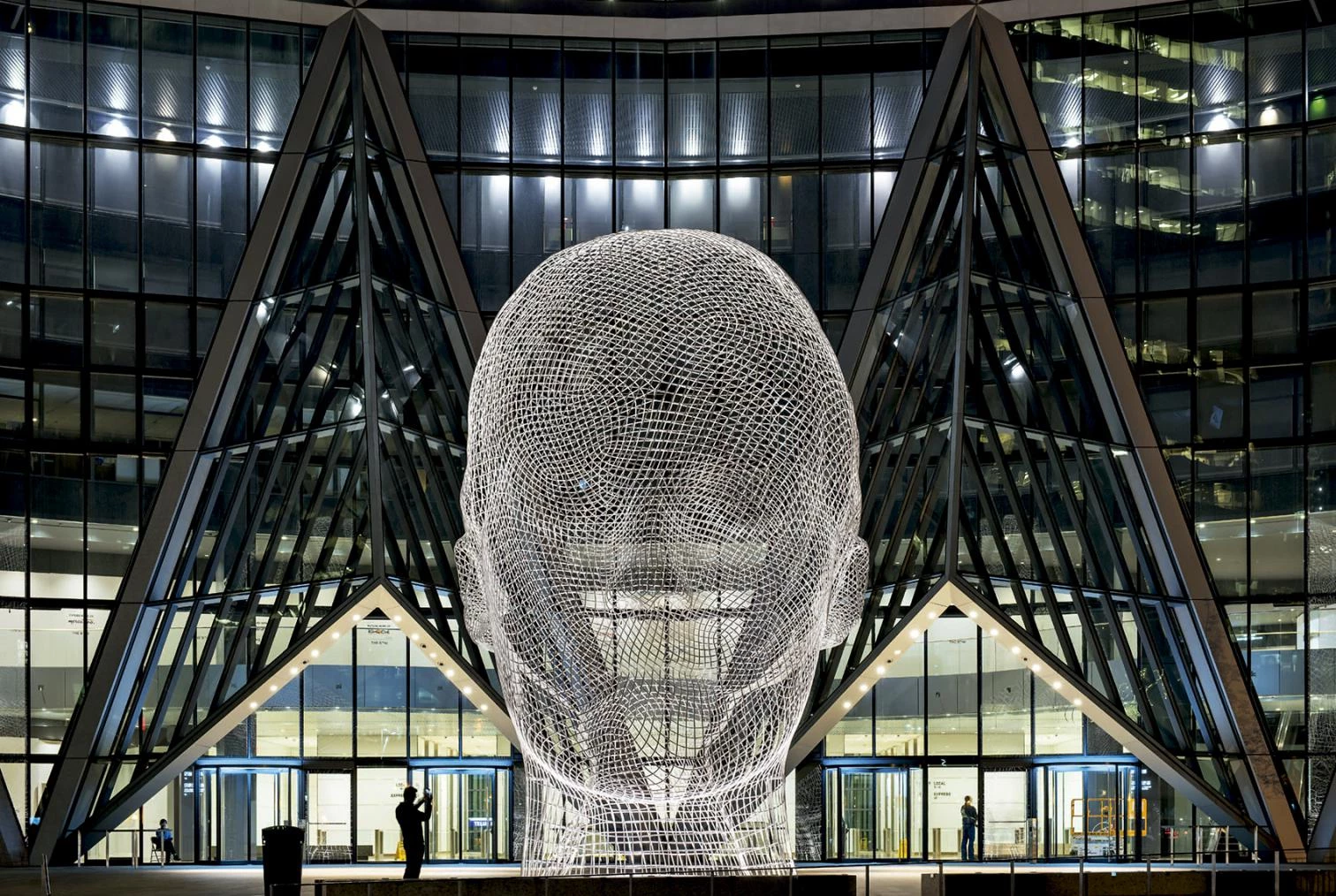

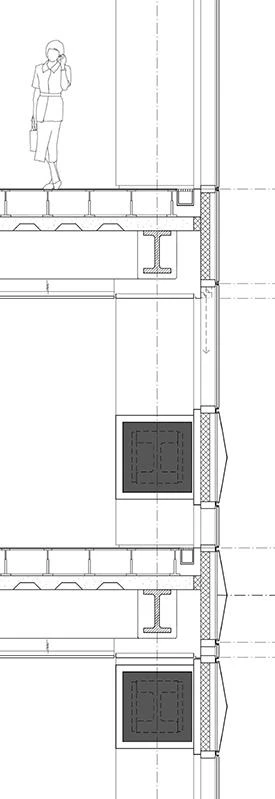
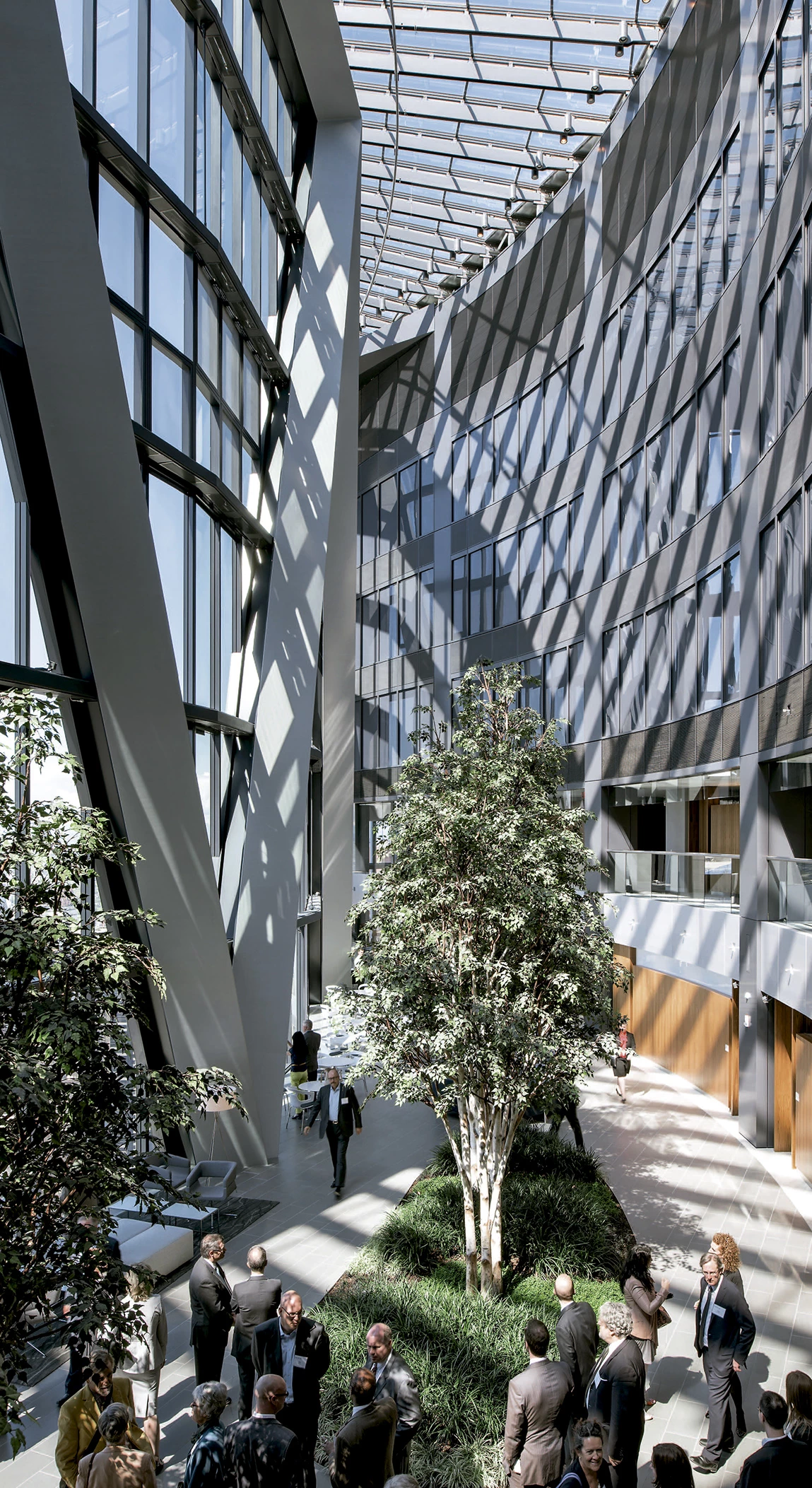
Cliente Client
Matthews Southwest Developments Limited
Arquitecto Architect
Foster + Partners
Colaboradores Collaborators
Zeidler Partnership Architects
Consultores Consultants
Halcrow Yolles (estructura structural engineering); Altus Helier (aparejador quantity surveyor); Cosentini (instalaciones M+E Engineering); Gustafson Guthrie Nichol (arquitecto paisajista landscape architect); Claude Engle Lighting Design (iluminación lighting engineering); Sturgess Architecture, DA Watt, KJA, Kellam Berg, Cerami, Gensler, Cygnus, Transolar, RWDI, Brook Van Dalen, Leber Rubes, Hayes Davidson
Fotos Photos
Nigel Young / Foster + Partners

