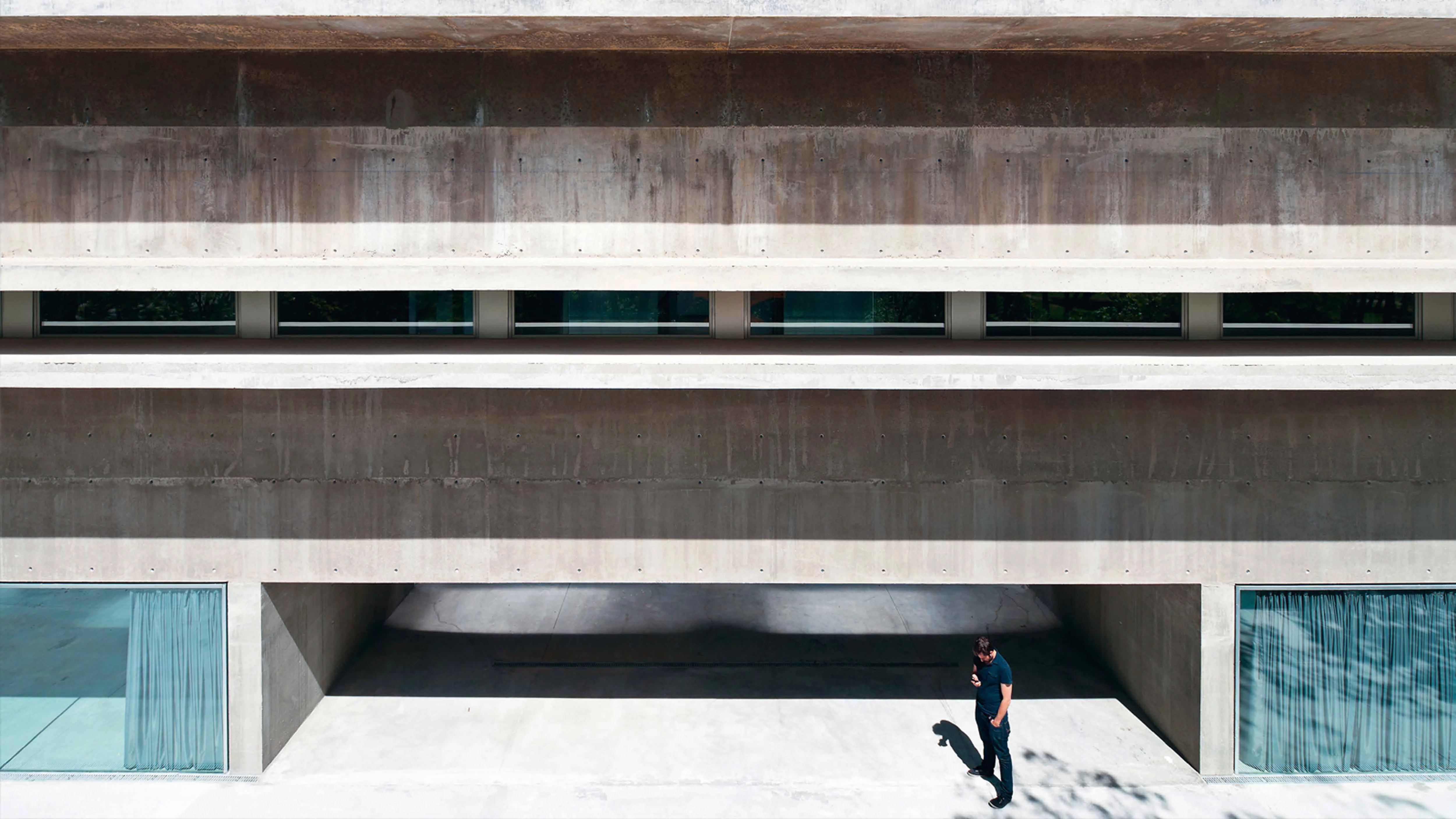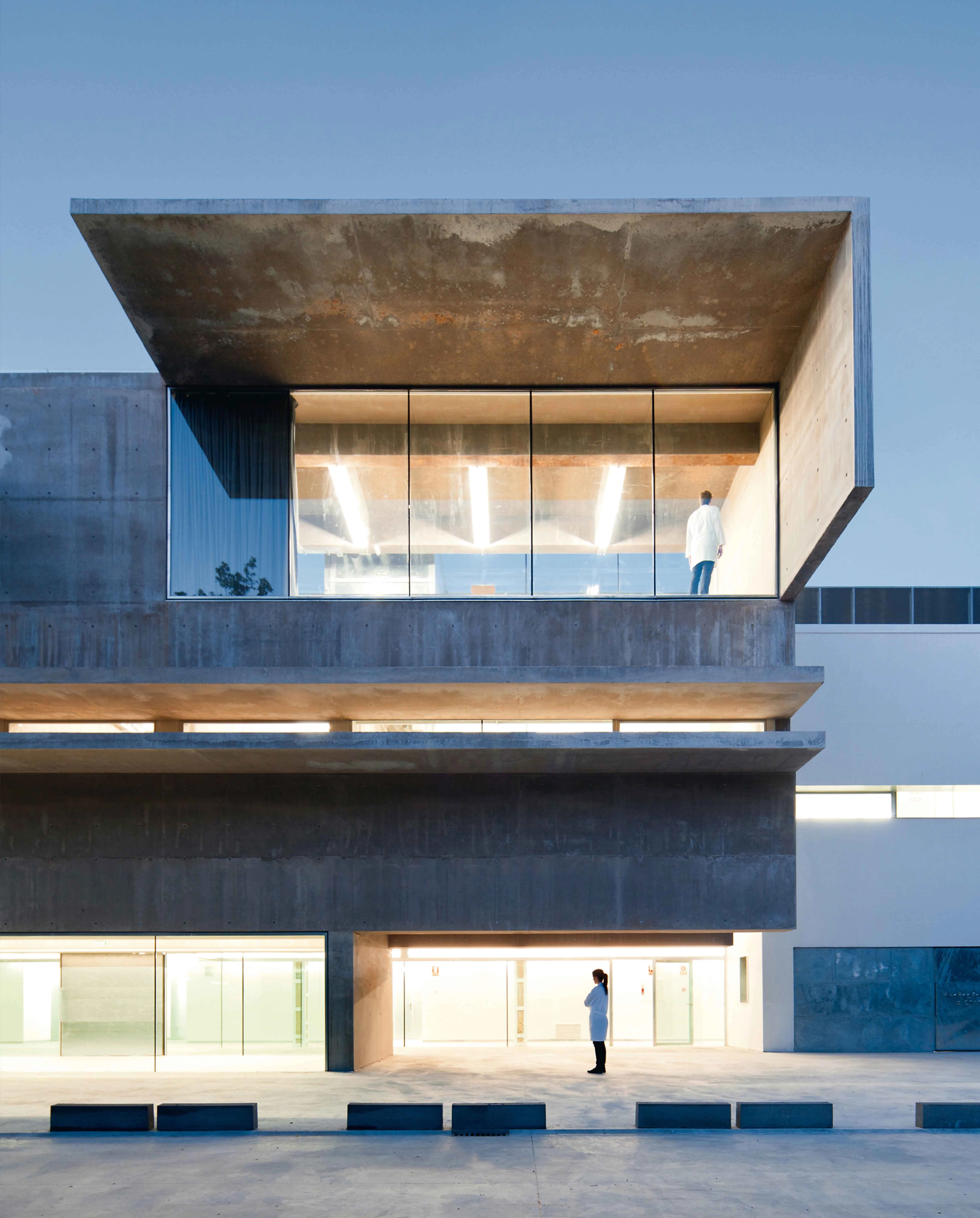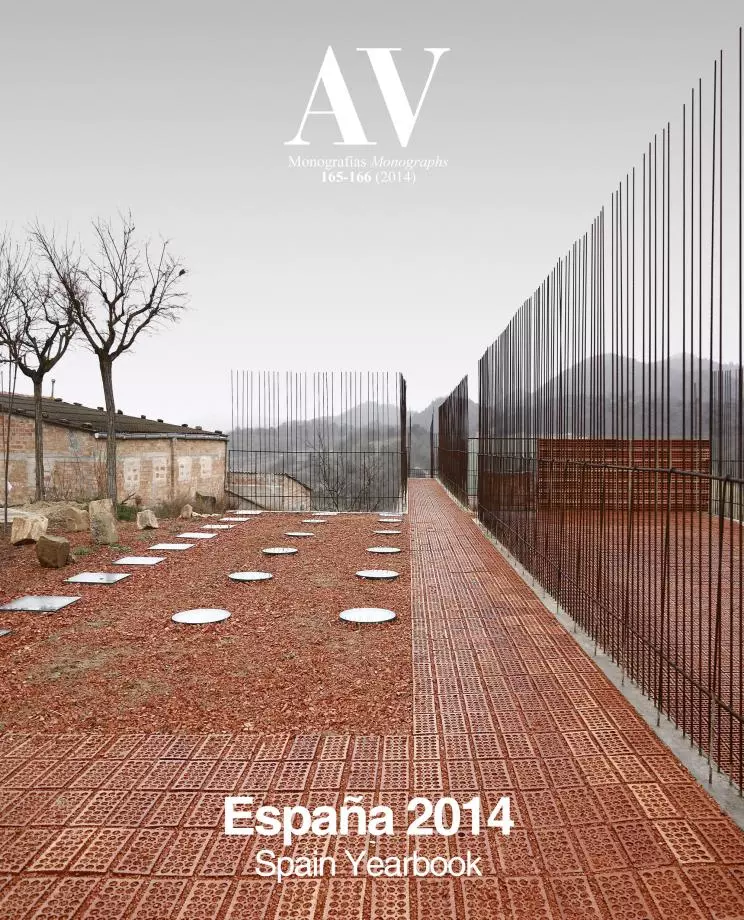Biology College
Héctor Fernández Elorza- Type Education University
- Material Concrete
- Date 2014 - 2013
- City Alcalá de Henares Madrid
- Country Spain
- Photograph Montse Zamorano
- Brand Ferrovial
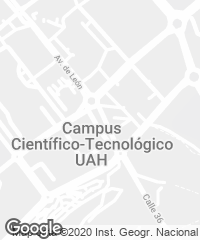
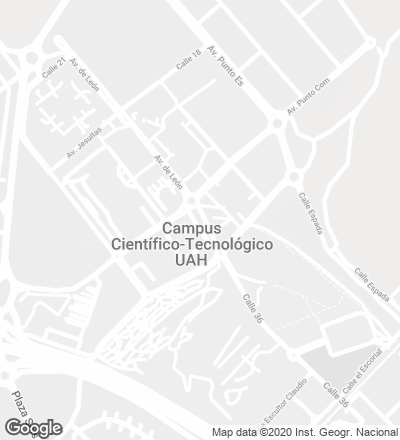
The scheme was determined from the outset by a double requirement: to maintain an existing building and to increase its area to adapt to the teaching and research needs of the university’s Cellular Biology and Genetics departments. Built at the beginning of the 20th century for military use, the building was still outdated even though it had undergone several refurbishments. The need to maintain the facades and structure and at the same time to double its surface urged, on the one hand, to add one floor on top of the two existing ones and, on the other, to raise a new volume on the west side of the plot. The teaching and research laboratories go up along the eastern front; the communal services, stairs and accesses to the north and south of the existing volumes; and the main corridor to the west of the laboratories. The new volume accommodates offices, lecture halls and meeting rooms.

To meet the university’s current needs, the project reorganizes the program of the existing building, doubling its area with a new volume on the west of the site, and adding one more level to the two floors it had up to now.
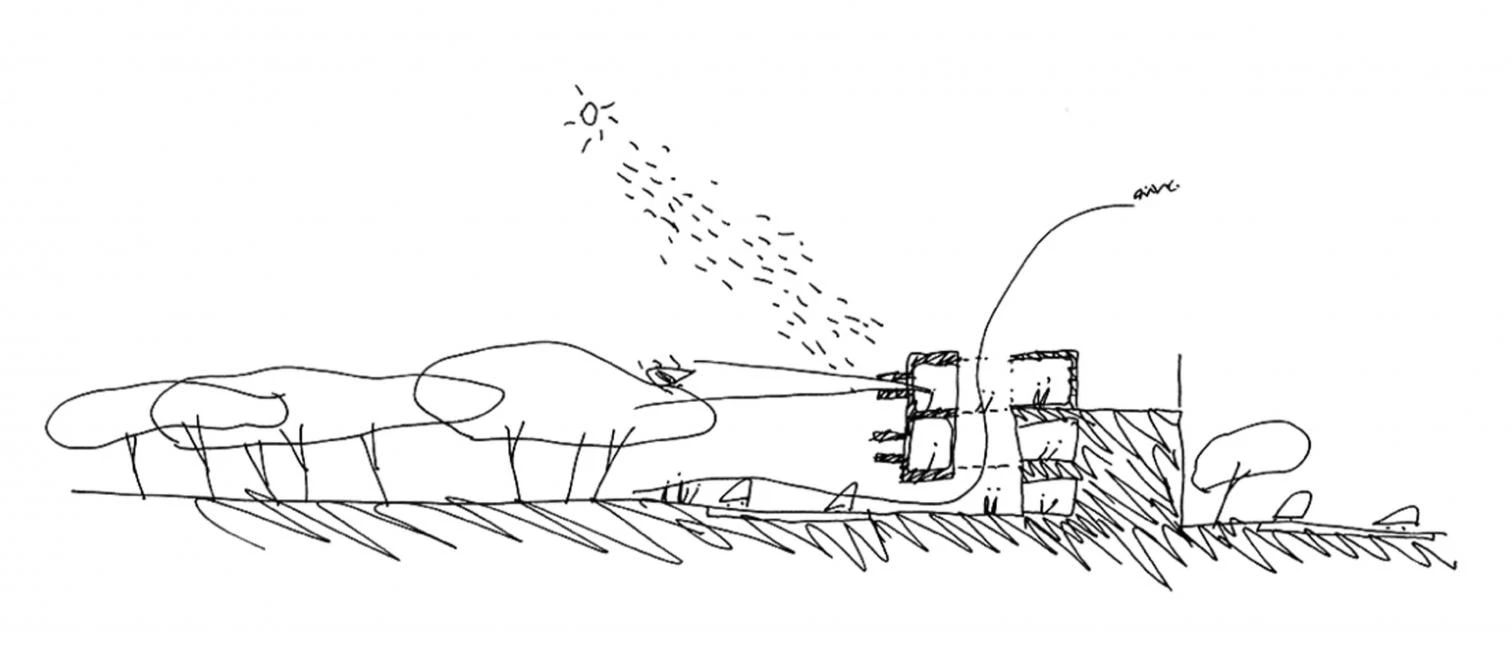
The concrete structure is reinforced with a metallic structure, leaving the necessary separation above the beam reinforcement to let the services through. The third floor, extended over the original construction, consists of a metallic structure of beams, pillars and composite slabs. The systems, all exposed, are organized from large openings parallel to the main corridor, connected to the installations on the roof.
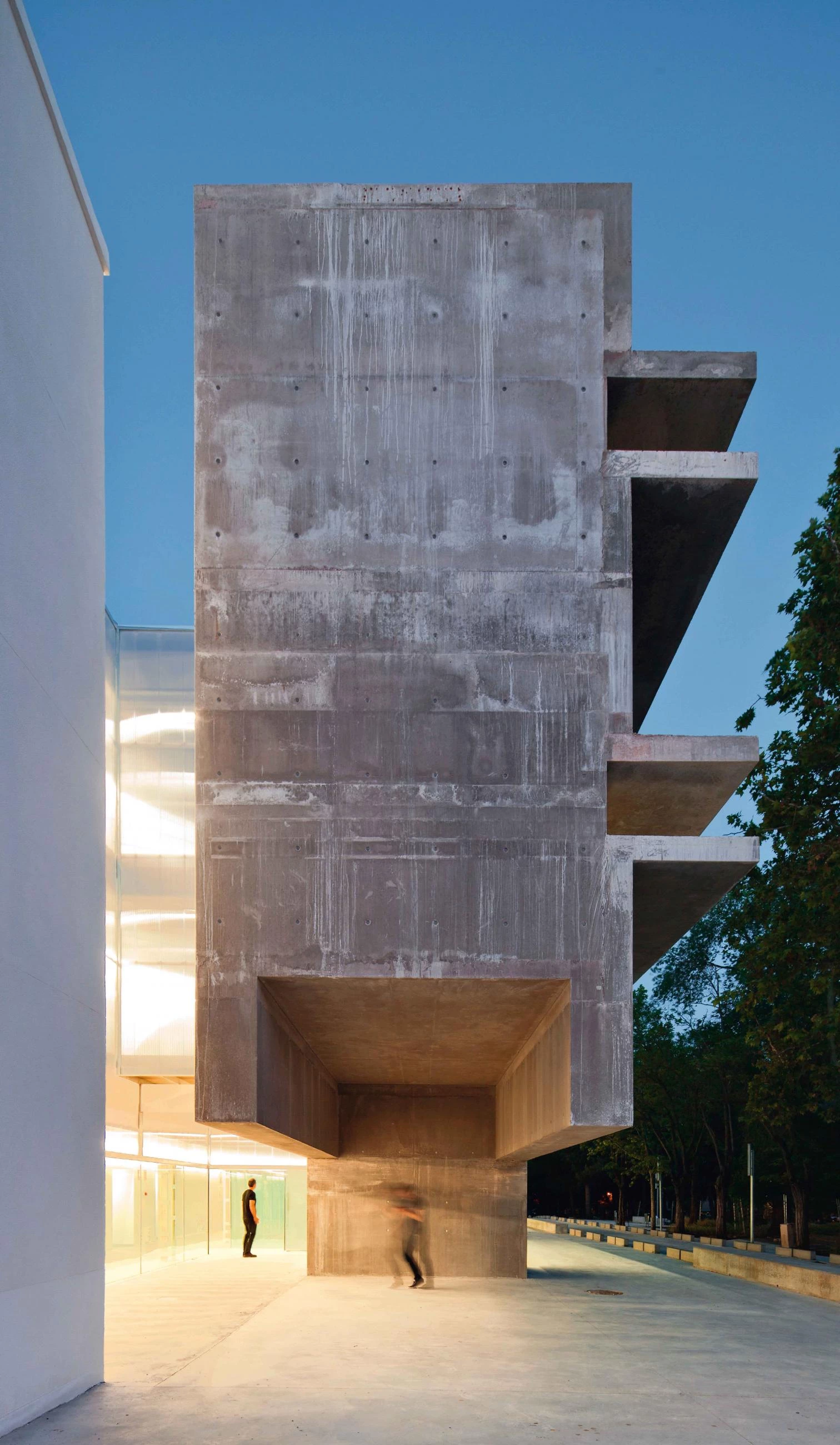
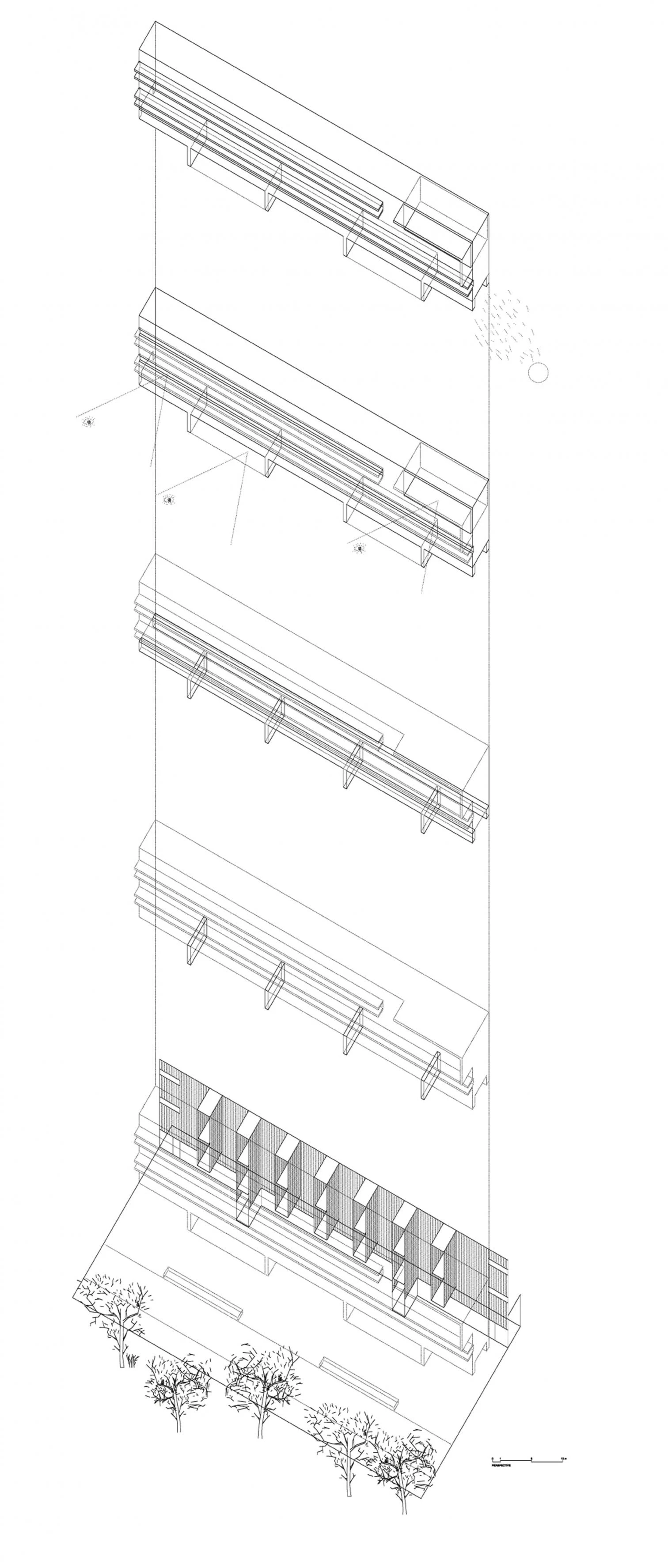
The new concrete volume goes up on four buttresses; a double beam structure of great depth and with cantilevers establishes visual connections from the communal spaces on ground floor.
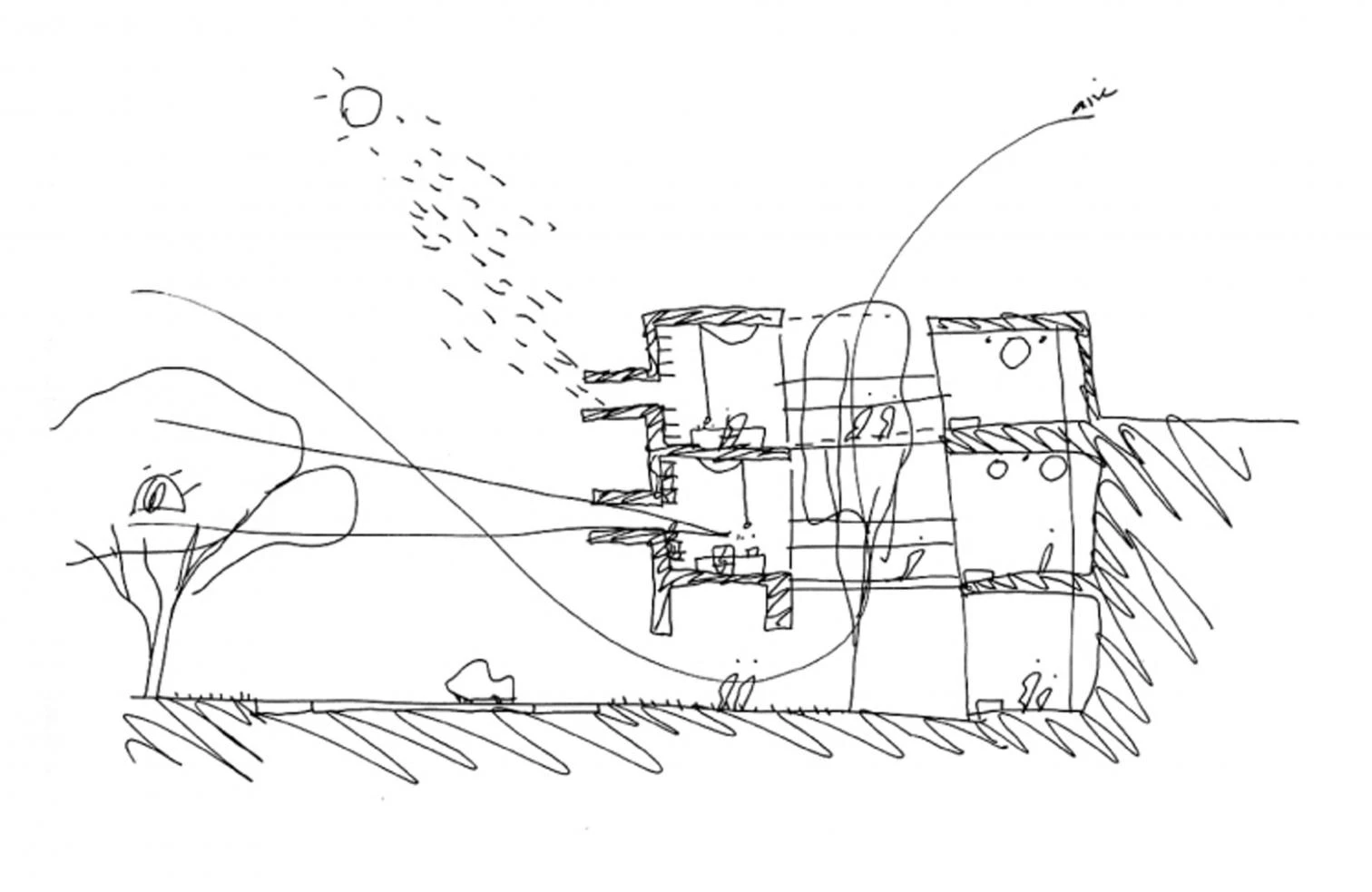
The west facade – the only one that has been transformed – is made of polycarbonate, a material which ensures even lighting in the building corridors. The remaining facades of the extended third floor are enclosed in a black deployé rendering, with no windows and just roof skylights. The north, south and east facades stay the same except for the openings. The windows that are no longer necessary are closed with large galvanized sheets. Those of the south and east facades are designed with deep embrasures, also of 8 mm-galvanized sheet, which bring light into the laboratorires, restrooms and dressing rooms.
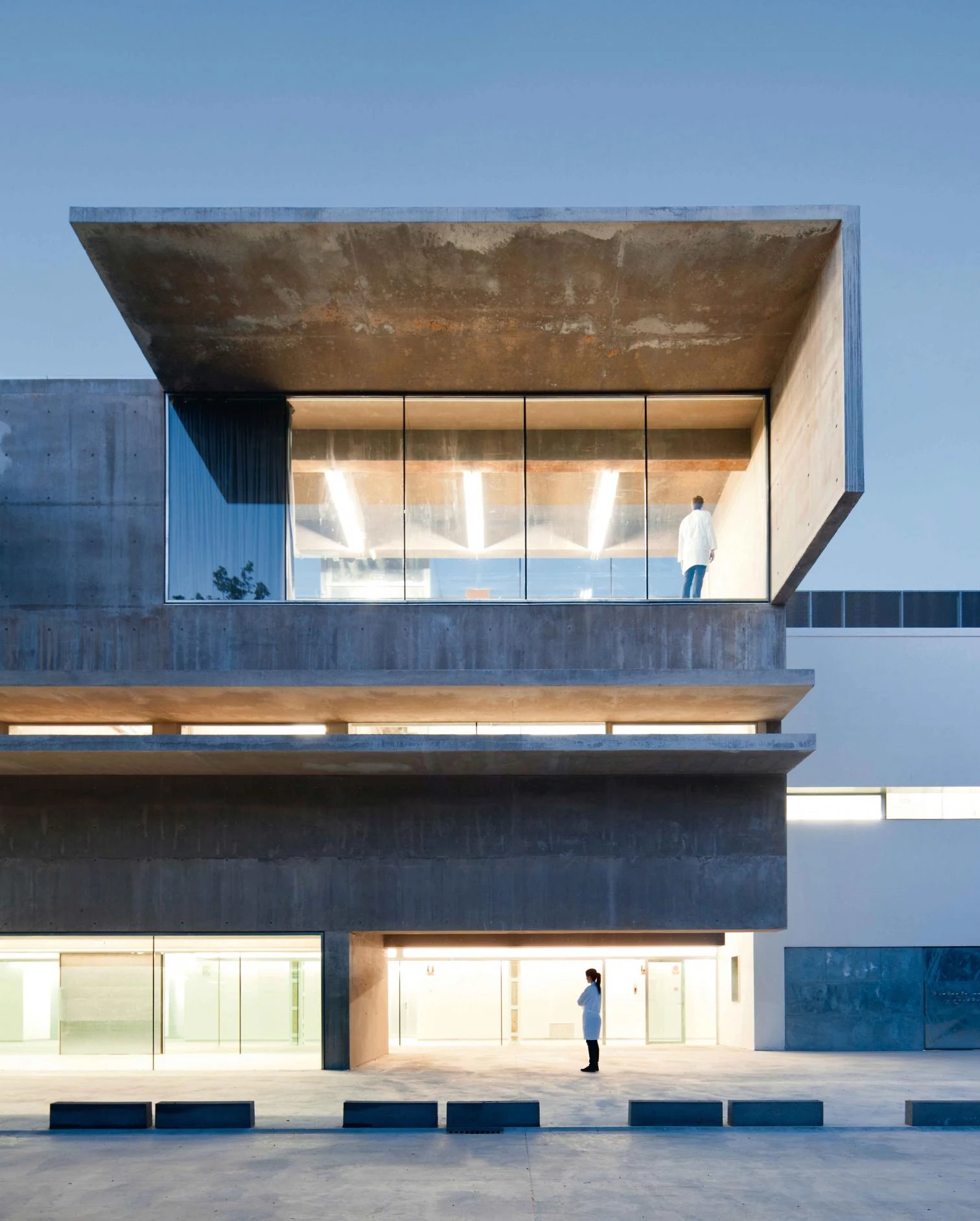
The building looks out to a large landscaped area of the west side. The glass facades and a continuous concrete pavement stretch the interior spaces out towards the garden. The rooms of the two upper levels look out to the trees, protecting their spaces from sun exposure. The offices have elongated openings at eye level, and the meeting room has a deep brise-soleil, these spaces enjoy homogeneous lighting and become a privileged place from which to observe how the seasons change as well as the reflections of the trees.
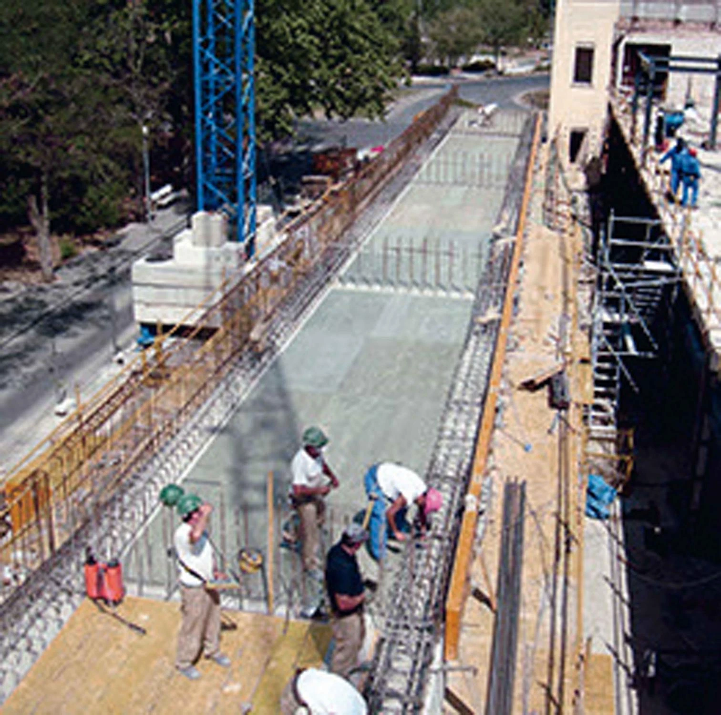
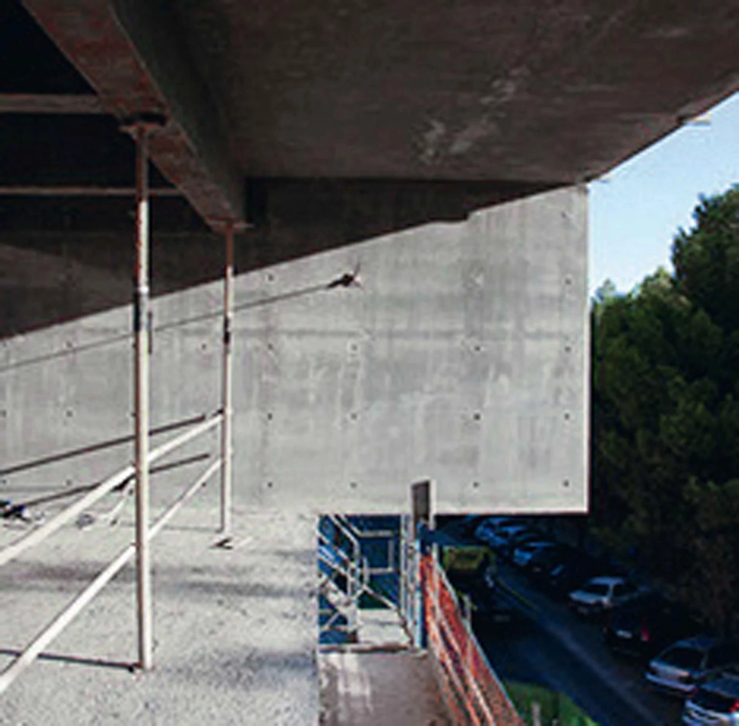
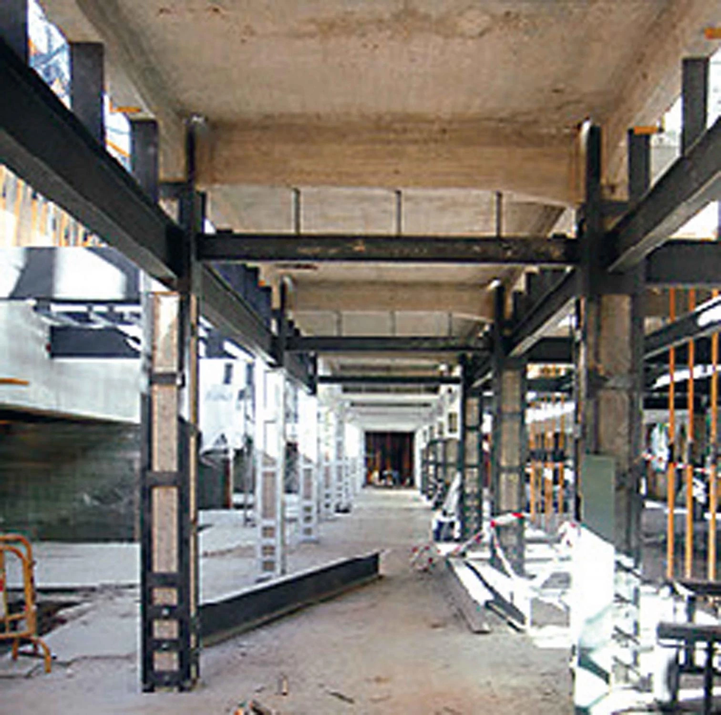
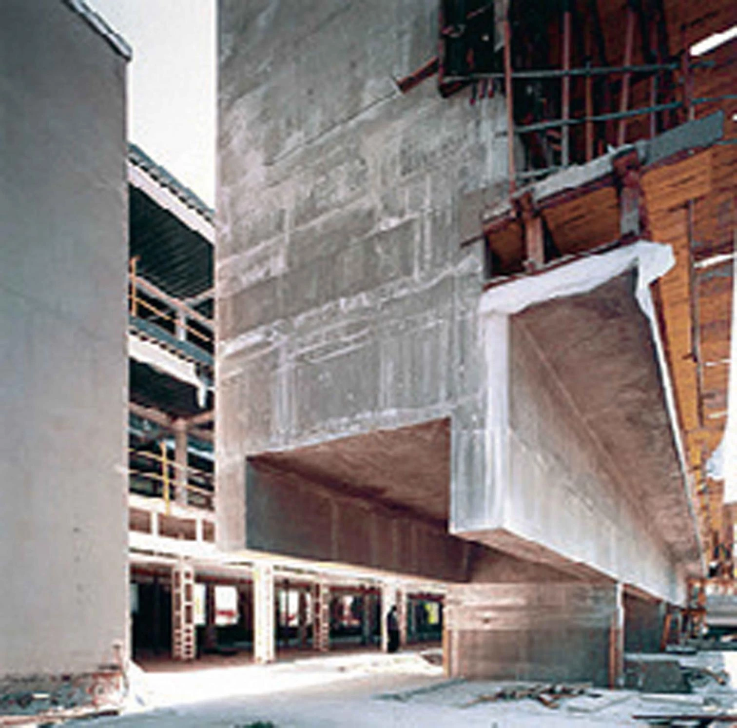
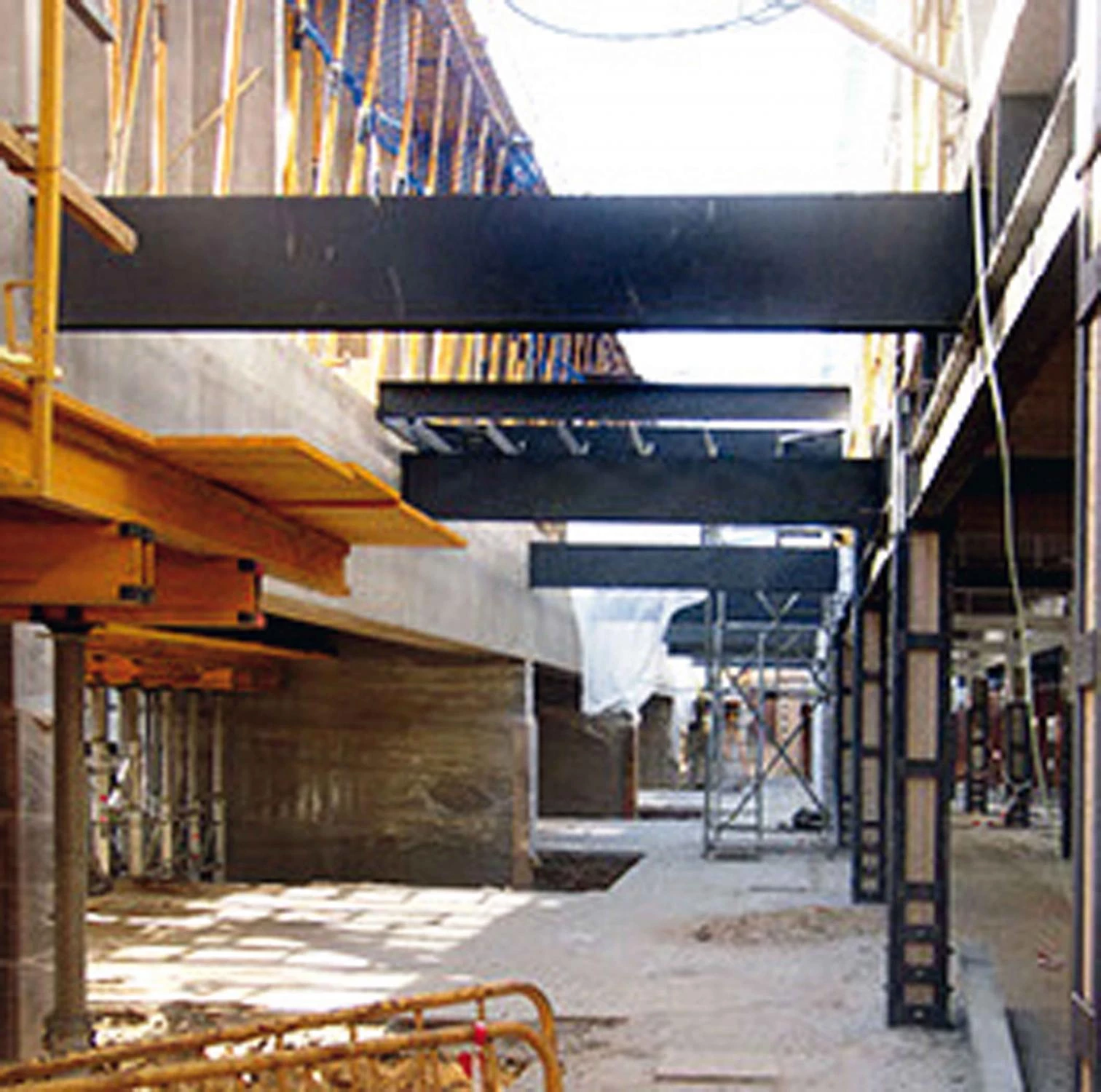
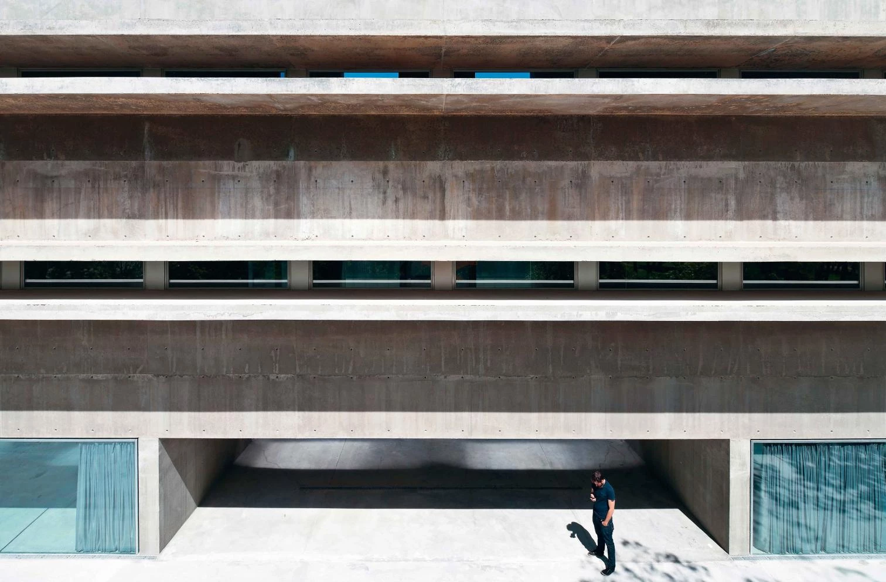
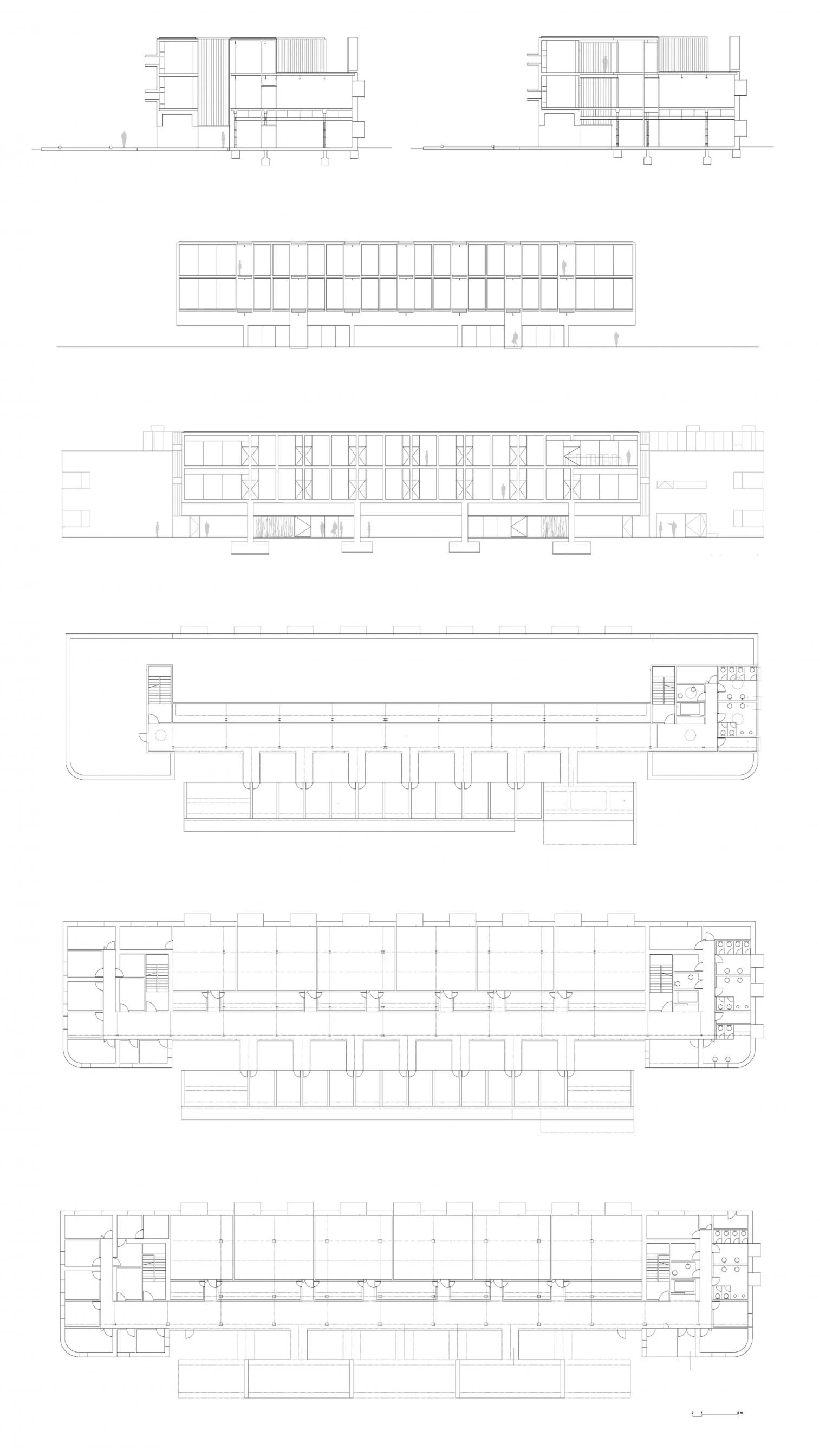
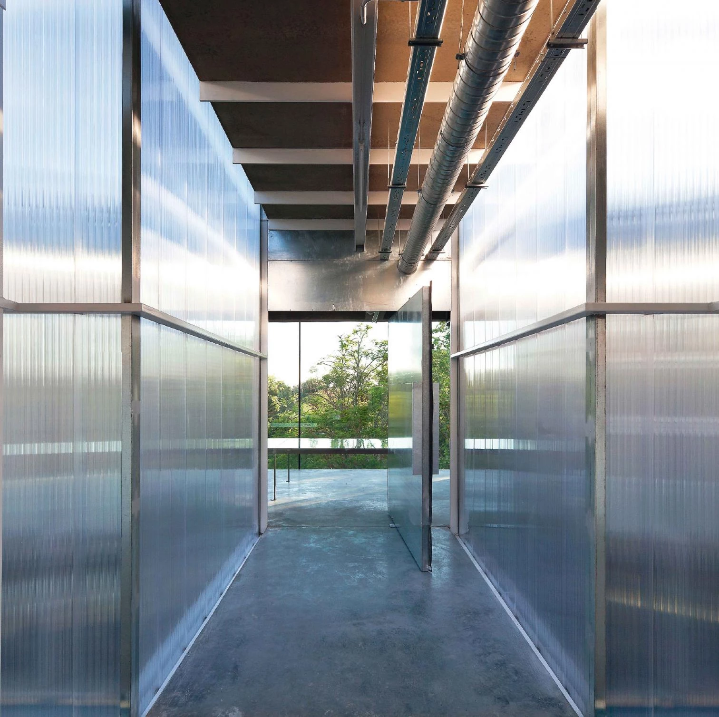
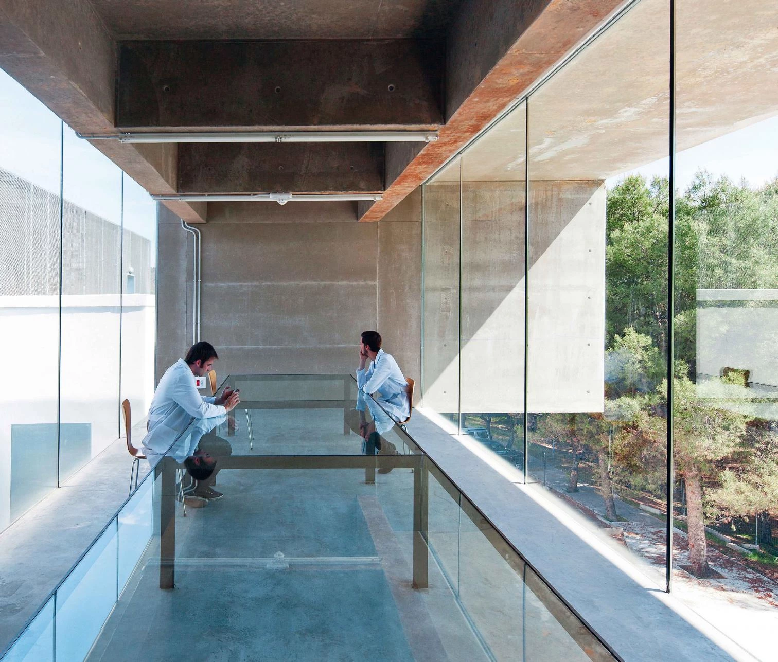
Offices, seminars and meeting rooms are housed in the new volume, which is separated from the existing building and in this way lets light and air into the central corridor, to which it is linked via footbridges.
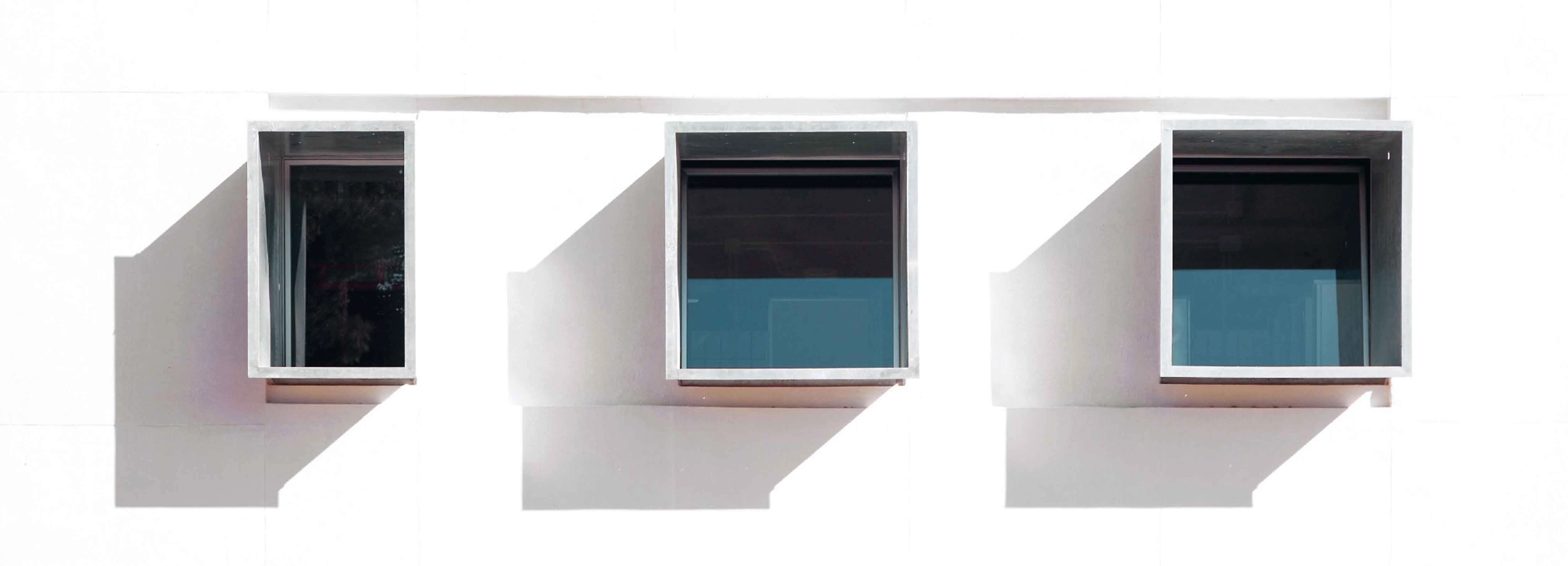
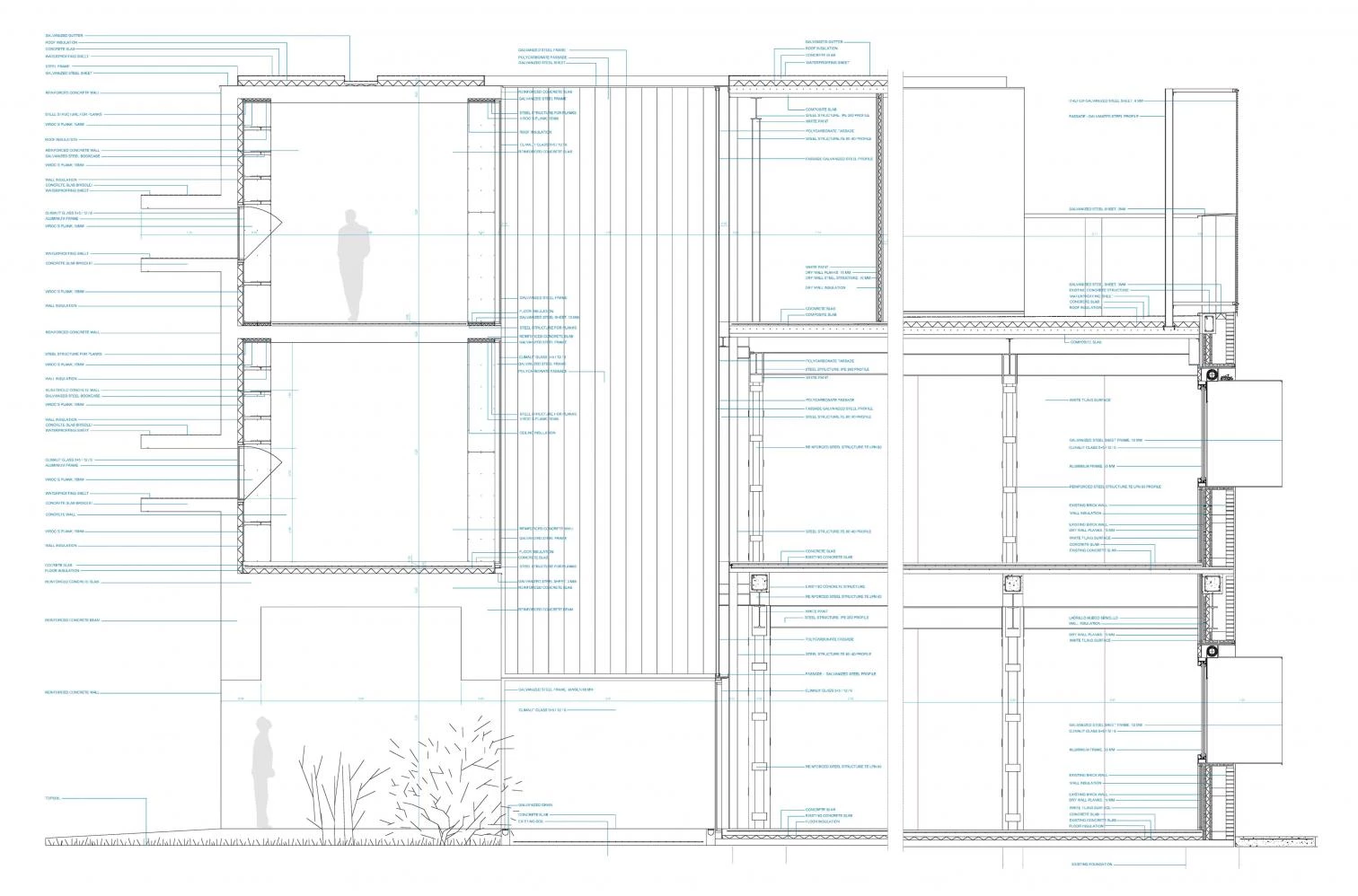
The new west facade of the original building, of polycarbonate, lets light into the corridors. In the other facades only the openings change, closed with plates or built with deep embrasures of galvanized sheet.
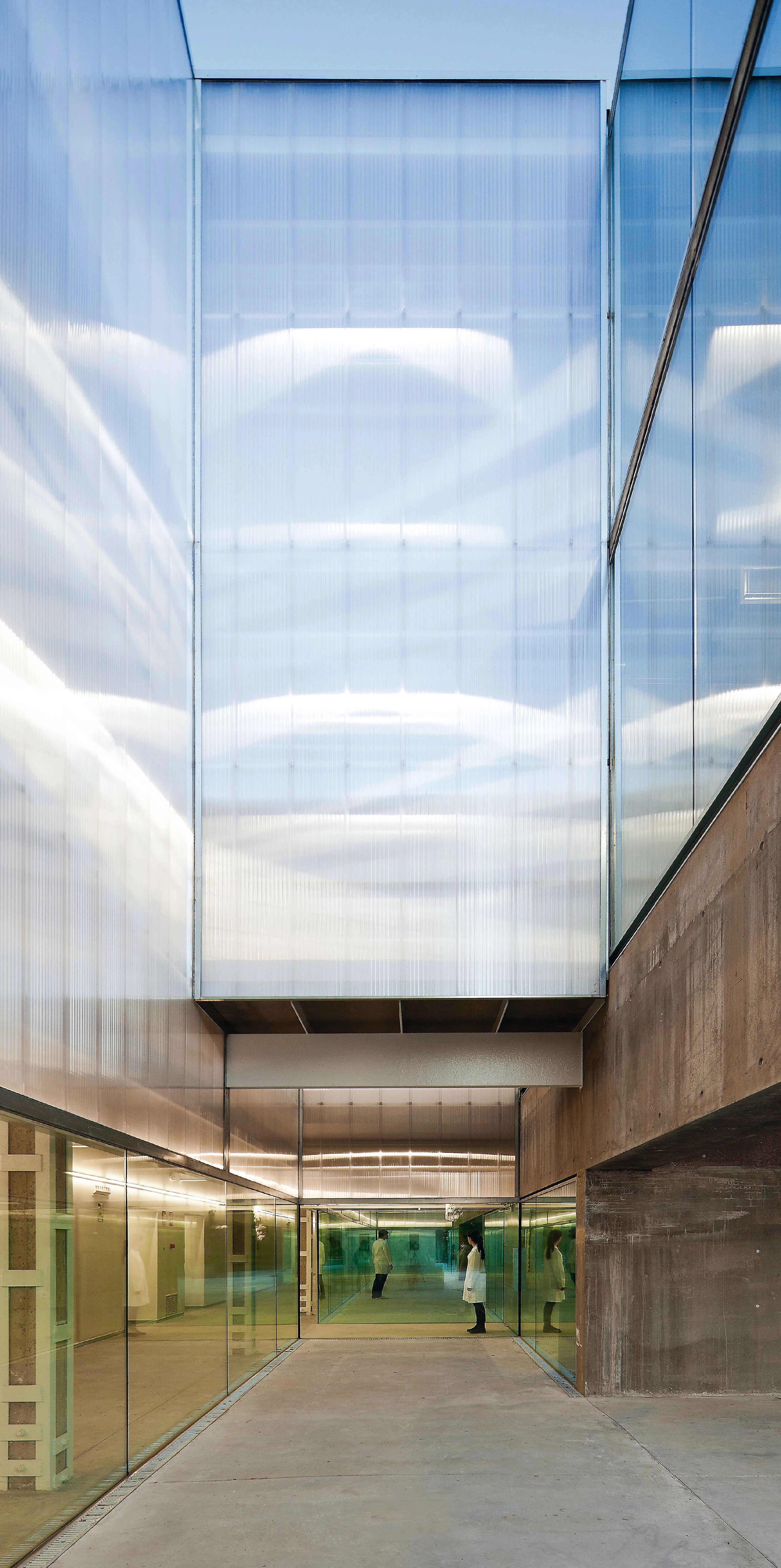
Cliente Client
Universidad de Alcalá - UAH
Arquitecto Architect
Héctor Fernández Elorza
Colaboradores Collaborators
Raúl García Cuevas, Ignacio Delgado Conde Enrique Fernández Tapia (arquitectos técnicos quantity surveyors); Blanca Moreno, Carlos García Fernández (arquitects architects), Irene Bodas (estudiante student)
Contratista Contractor
J. Quijano Construcciones, Imaga Proyectos y Construcciones, Ferrovial
Superficie construida Floor area
3.540 m2
Presupuesto Budget
3.750.000 euros
Fotos Photos
Montse Zamorano

