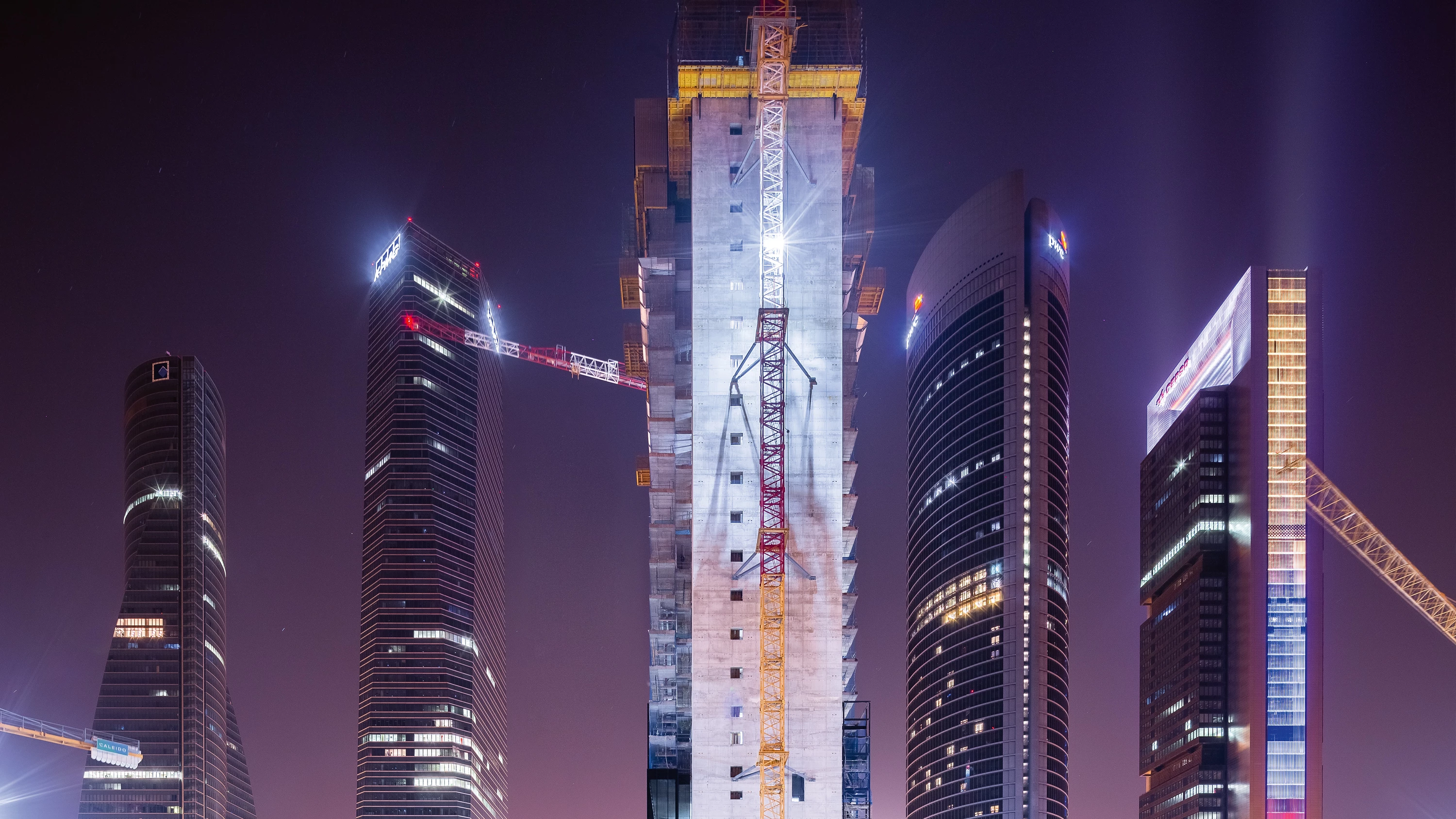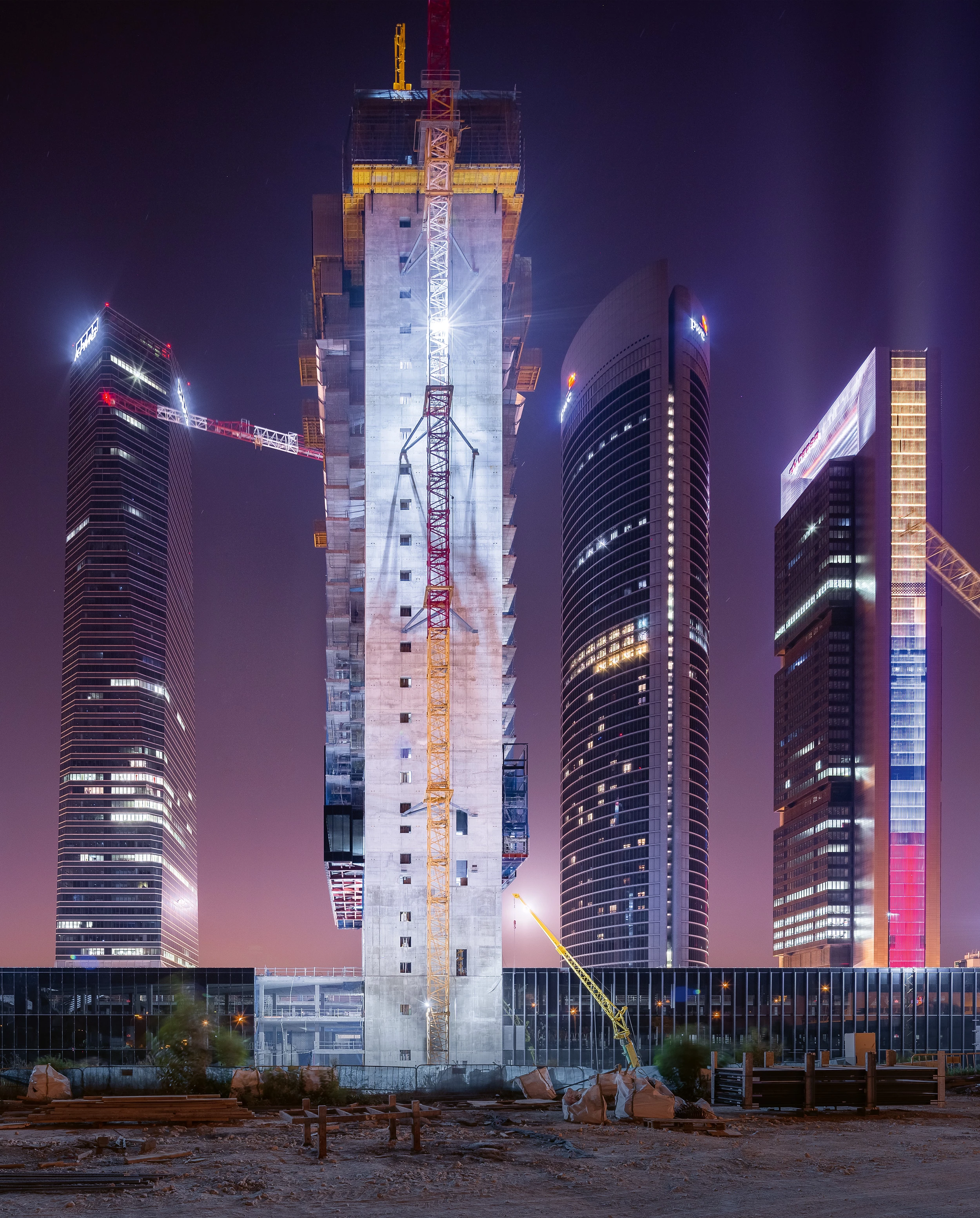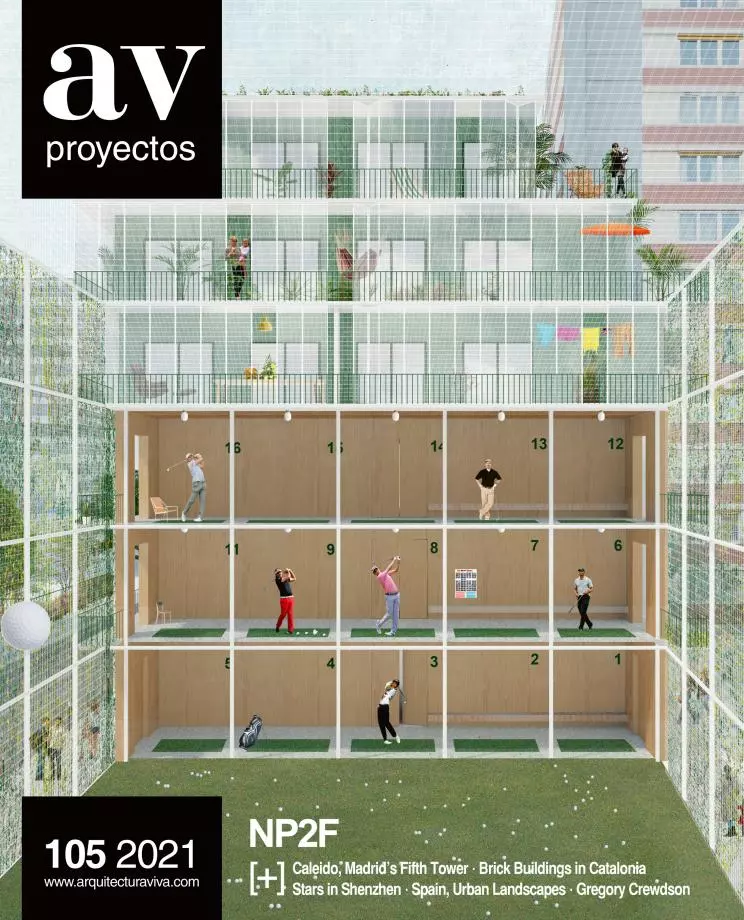Caleido Tower, Madrid (in construction)
Fenwick Iribarren Architects- Type Commercial / Office Shopping center Sport Education University Tower
- Material Glass
- Date 2017
- City Madrid
- Country Spain
- Photograph Rubén Pérez Bescós David Spence
- Brand Úrculo Ingenieros Typsa OHL KONE
Caleido starts out from three premises: to propose a new centrality north of Paseo de la Castellana, to connect the Cuatro Torres Business Area with its environment, and to give the city a large green space – over 33,000 m² – around the complex.
The proposal consists of two main pieces: a horizontal base and a tower. The low-rise volume will accommodate the public programs, from the sports clinic to commercial and leisure areas. The university campus and offices will occupy the vertical prism.
The foundation of the tower, a large post-tensioned slab, was completed over the existing footing of the unfinished Convention Center. The system permits a sliding movement between both to absorb shifts or expansions...[+]
Obra Work
Caleido, Madrid (Spain)
Cliente Client
Espacio Caleido S.A.
Arquitectos Architects
Fenwick Iribarren Architects, Mark Fenwick Javier Iribarren (socios partners); Carmen de Valle Hornedo, David Pezzi Rodríguez, Javier Pérez Casas, Lara Muñoz
Arquitectos Instituto de Empresa Business Institute Architects
Serrano Suñer Arquitectura, Fernando Serrano, Araceli Caballero, Ignacio Díaz, Ana Peigneux
MEP ingenieros MEP engineers
Úrculo Ingenieros, Enrique Sánchez-Molina Verdú, Sergio Rodríguez, José Luis González, Pedro Recas González
Ingeniería de estructuras Structural engineers
ines Ingenieros, José Antonio Martín-Caro Álamo, Marta Gil, José Luis Martínez Martínez, Laura Zayas
Dirección de obra Construction management
Domingo Ciudad Real, Óscar González Ayala, Juan Díaz Marín
Seguridad y salud Safety and health
Medicina de diagnóstico y control, intermediación, Rosa María Antón, Loreto Fatuarte, Mónica Turcin
Colaboradores Collaborators
Typsa, Antonio Pérez Blasco, Javier Menéndez; INTEMAC, Elena Díaz Heredia; Commtech Commissioning Services, Andrés J. Sepúlveda Díaz-Maroto; Modelical, Cecilia Santana
Constructora Constructor
OHL; Permasteelisa (PMS); Kone; Construcia Instalaciones; Engie; Tudic; Liñagar
Visualizaciones Visualizations
Fenwick Iribarren Architects
Fotografía Photographs
Rubén P. Bescós; David Spence; Fenwick Iribarren Architects







