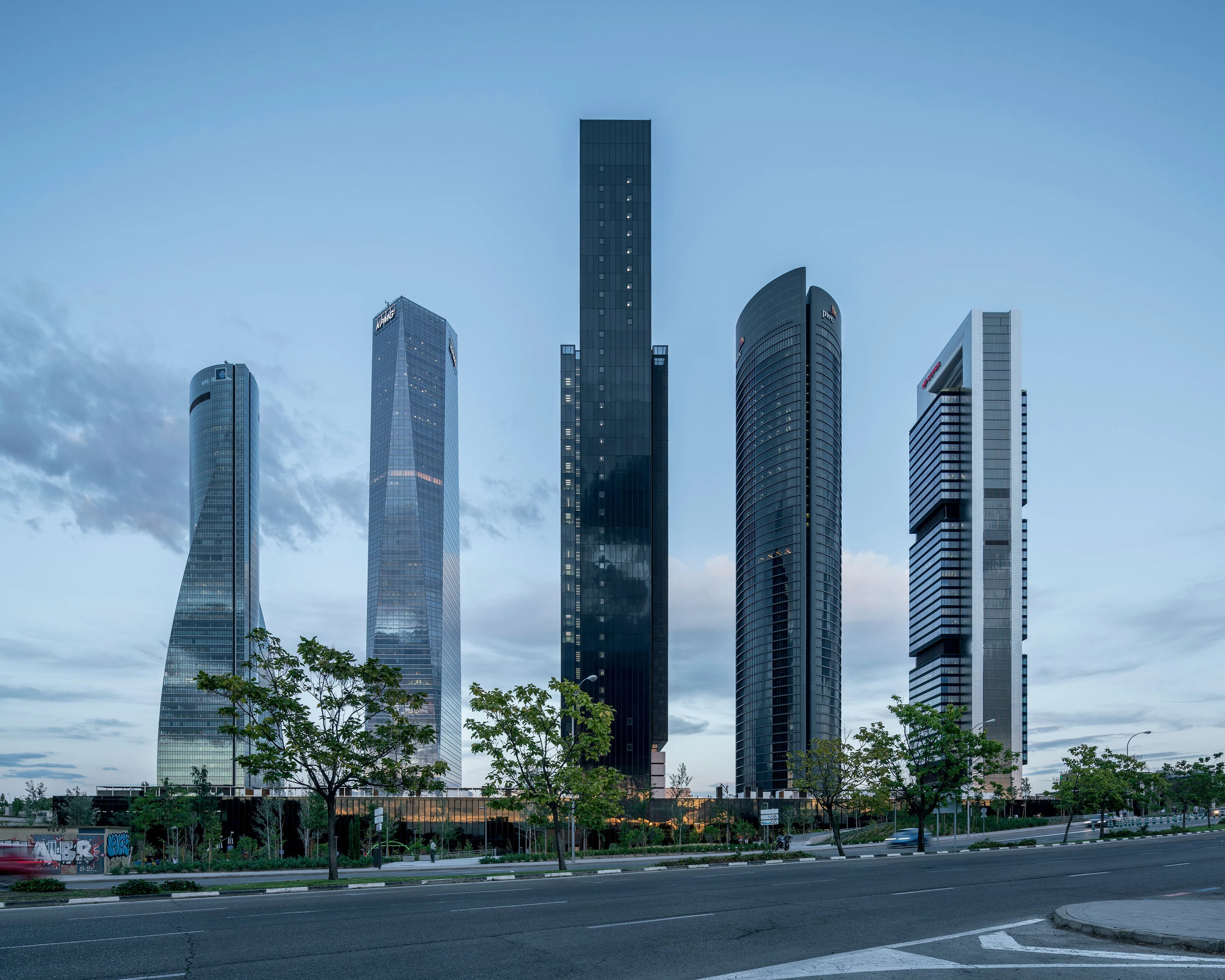Caleido Tower in Madrid
Fenwick Iribarren Architects Serrano Suñer Arquitectura- Type Tower
- Material Glass
- Date 2021
- City Madrid
- Country Spain
- Photograph Imagen Subliminal (Miguel de Guzmán + Rocío R. Rivas)
- Brand ie University
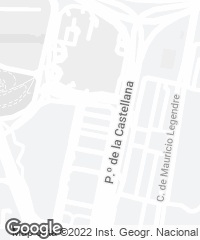
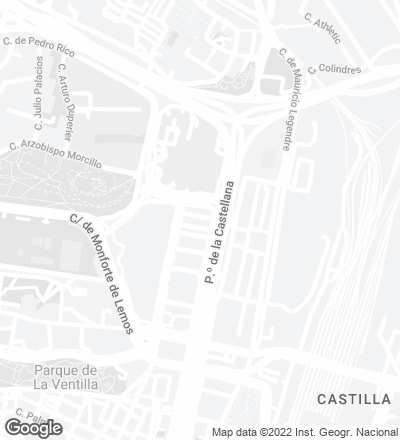
In 2012, the project for the Madrid Convention Center, set to become part of the Cuatro Torres Business Area, was put on hold. After three years of construction work, the stalled project left a huge urban void where earthwork, foundation laying, and the lower levels of the center were already under way. After several development initiatives, finally Caleido rests on the existing foundations and through its two main elements – the base and the tower – it engages in dialogue with the neighboring skyscrapers while offering the surroundings a human scale. The ensemble will include a complex architectural program with sports area, healthcare services, retail, offices, and a university.
Caleido starts out from three premises: to propose a new centrality north of Paseo de la Castellana, to connect the Cuatro Torres Business Area with its environment, and to give the city a large green space – over 33,000 m² – around the complex. The proposal consists of two main pieces: a horizontal base and a tower. The low-rise volume will accommodate the public programs, from the sports clinic to commercial and leisure areas. The university campus and offices will occupy the vertical prism. The foundation of the tower, a large post-tensioned slab, was completed over the existing footing of the unfinished Convention Center. The system permits a sliding movement between both to absorb shifts or expansions. The tower emerges from a 250-meter long base. This horizontal piece brings the streets and plazas of the surroundings into the complex and spans the difference in height generated by the new park proposed and the platform of the four towers. The mixed structure of the tower is composed of two concrete cores containing the installations and vertical communications, and the central supports built with metallic sections clad in concrete for increased resistance. Upon reaching the ground level, the central supports are propped to make sure that the lobby has as much clear space as possible. This operation is carried out thanks to the system of A-shaped metallic profiles cut and assembled in a factory and moved to site. The ventilated active facade is made up of two glass sheets that are separated 20 cm and generate a cavity through which cool air can be mechanically extracted in winter and hot air released in summer. The dark color shades the interiors.
IE University inaugurated its Caleido-IE Tower headquarters on 19 October 2021.
El Confidencial: Felipe VI inaugura el primer campus vertical de Europa, la IE Tower
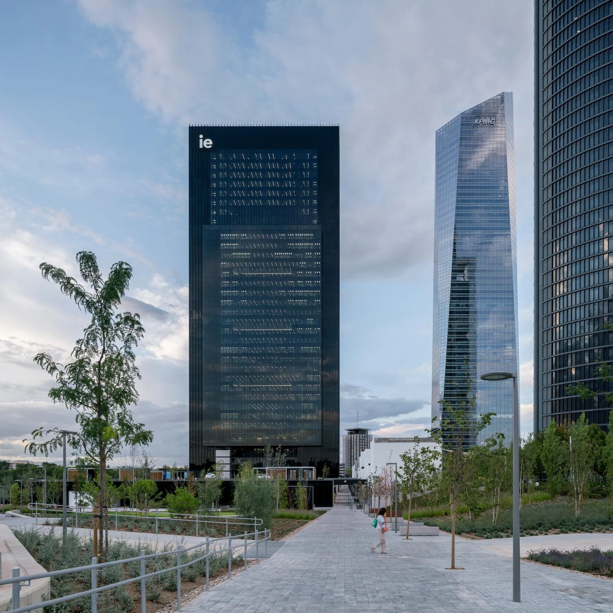
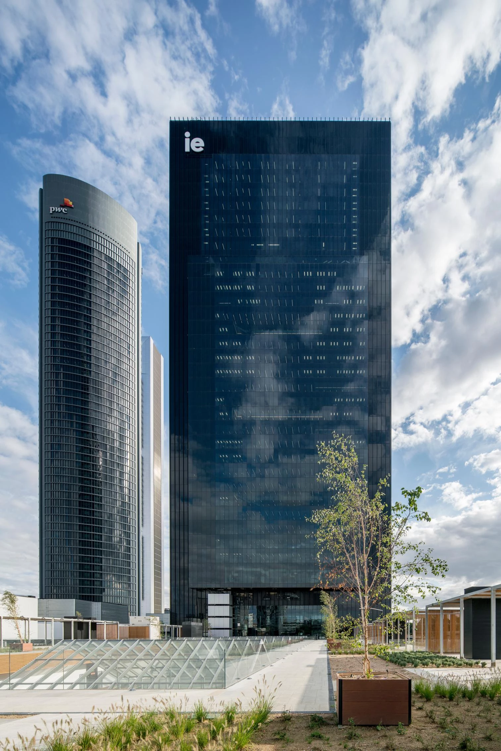
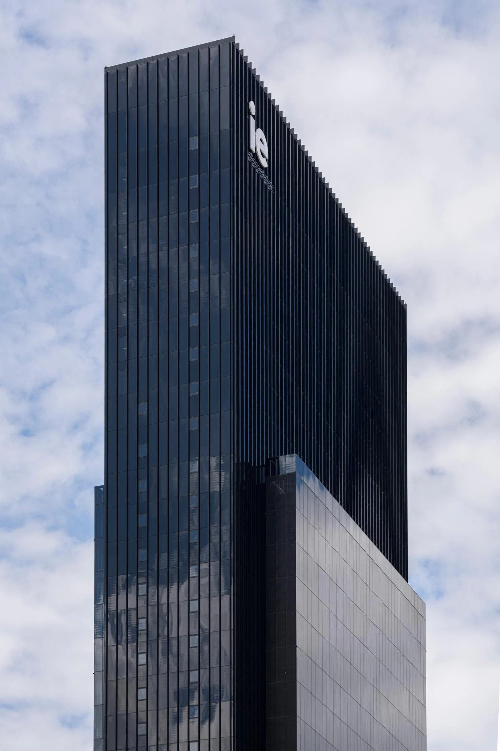
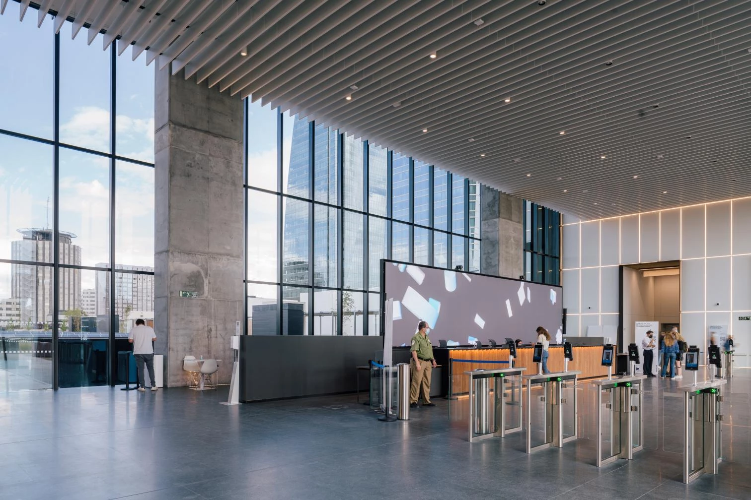
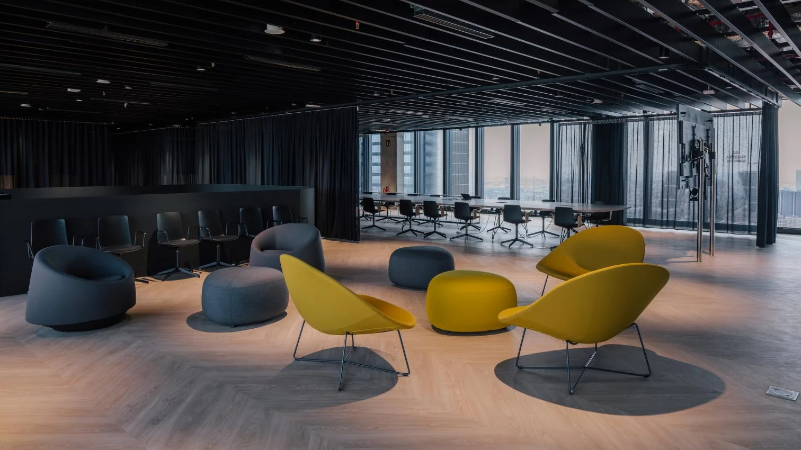
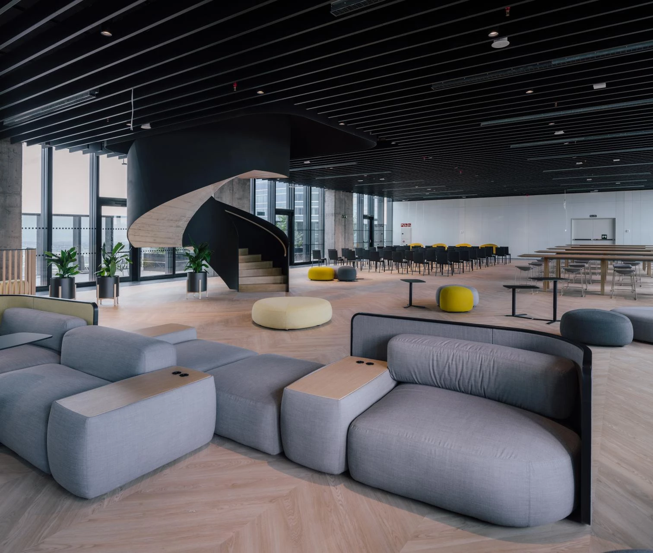
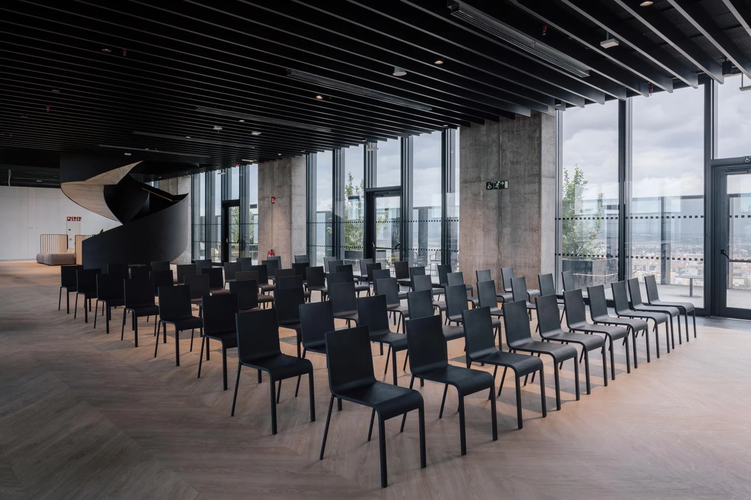
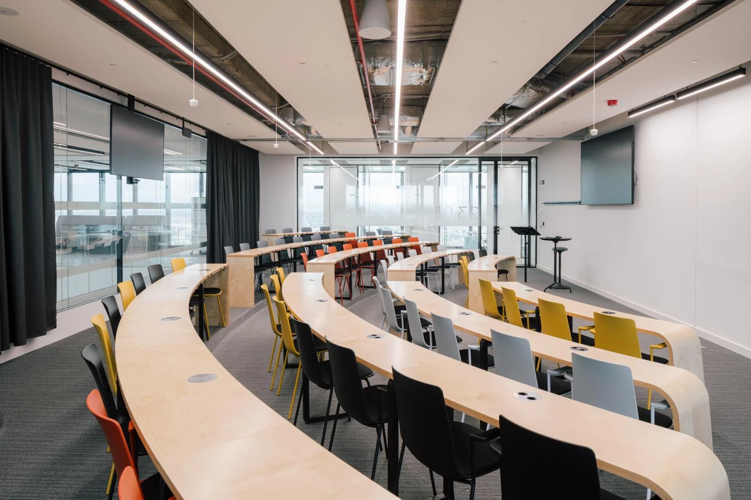
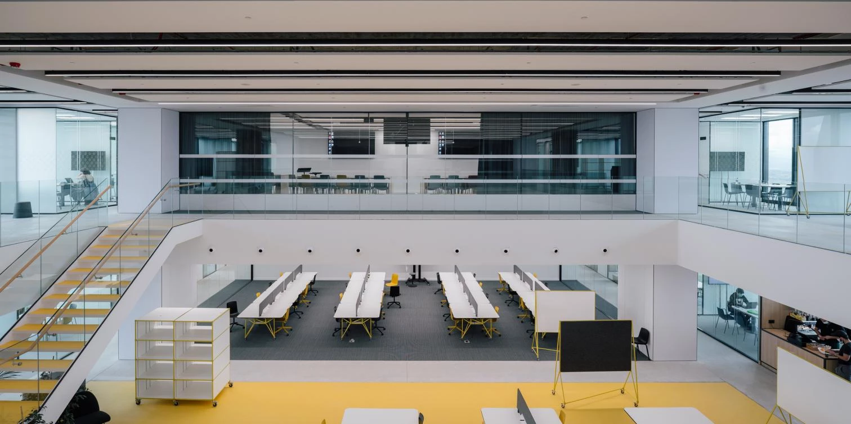
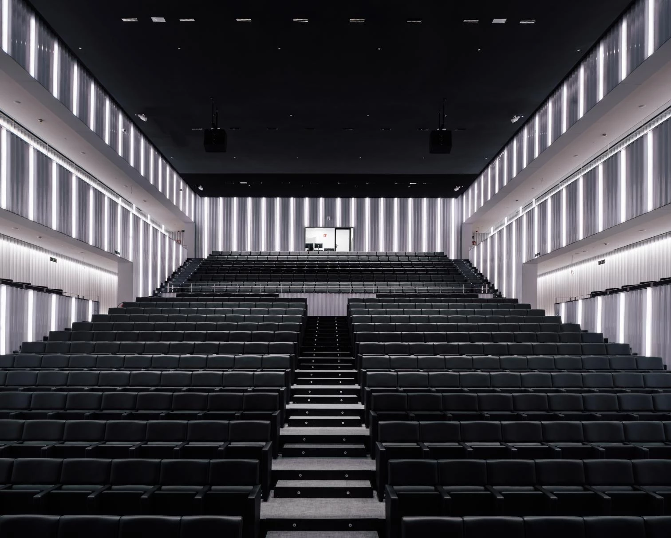
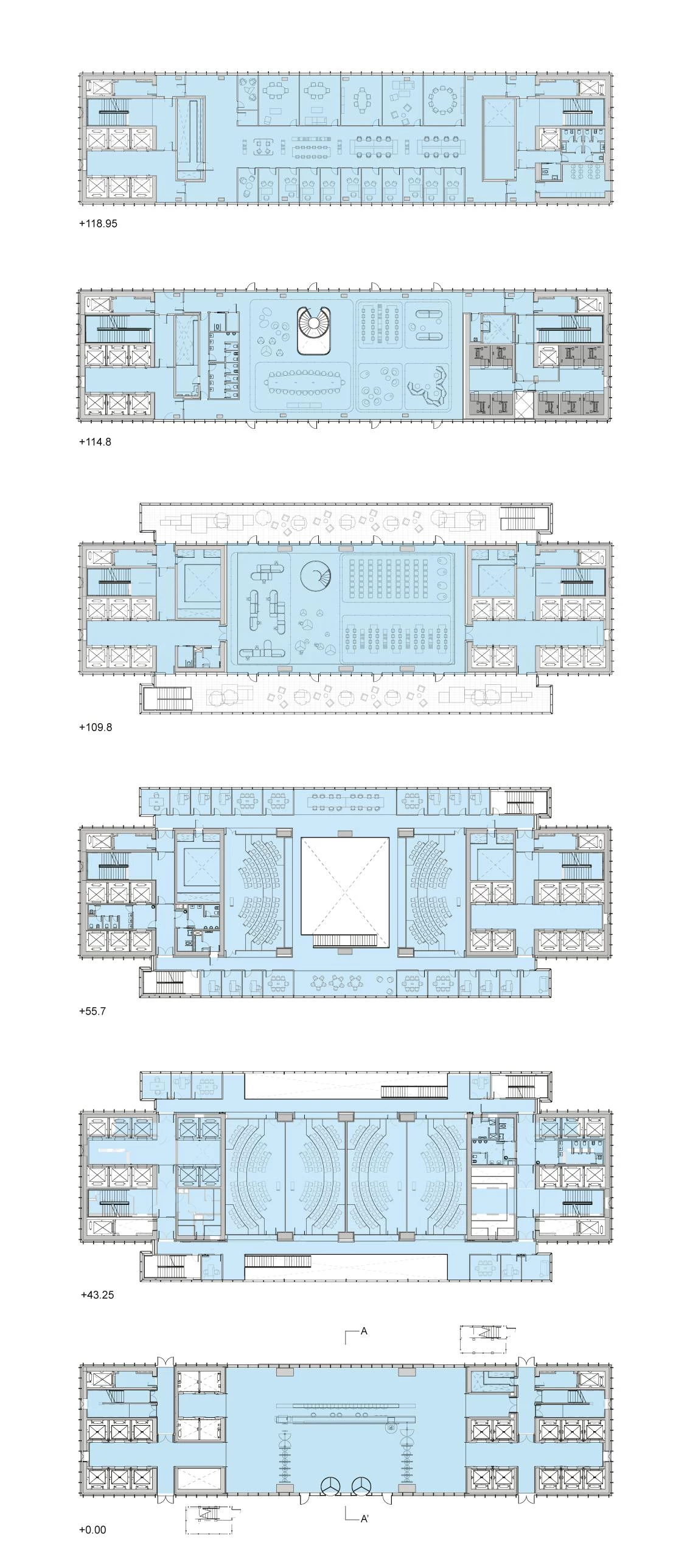
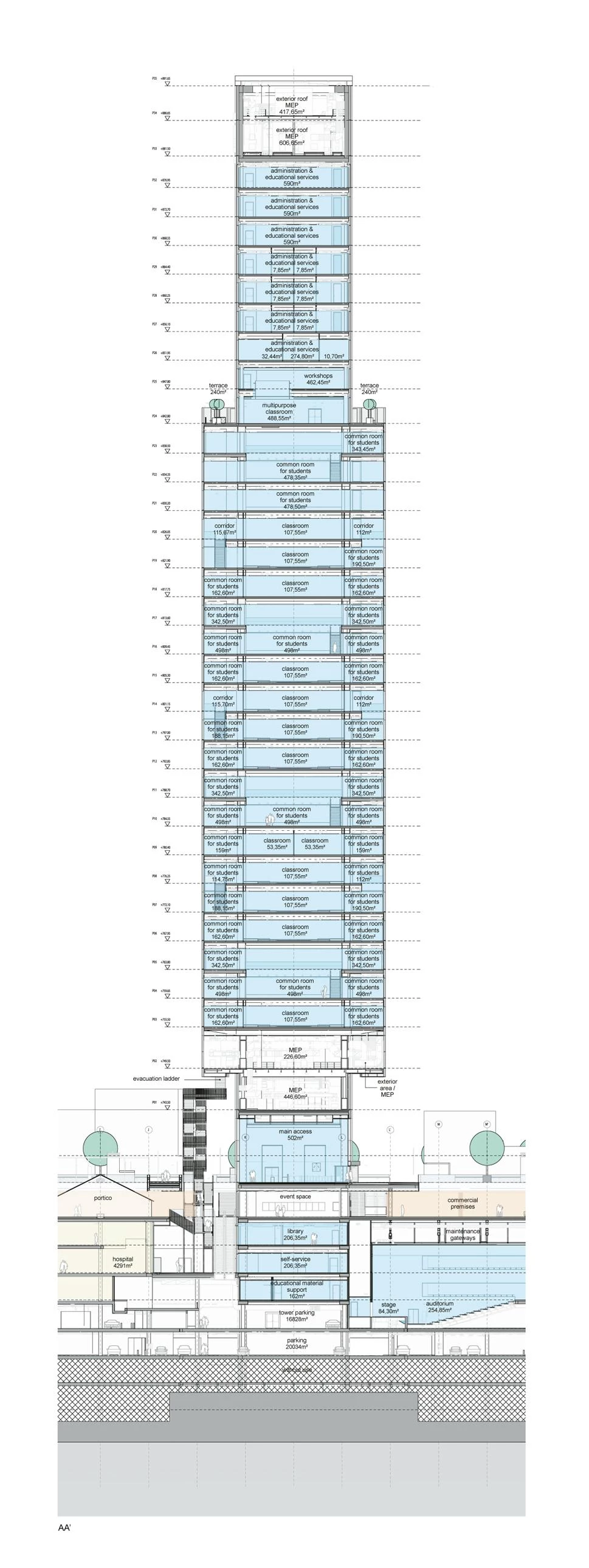
Obra Work
Caleido, Madrid (Spain)
Cliente Client
Espacio Caleido S.A.
Arquitectos Architects
Fenwick Iribarren Architects, Mark Fenwick Javier Iribarren (socios partners); Carmen de Valle Hornedo, David Pezzi Rodríguez, Javier Pérez Casas, Lara Muñoz
Arquitectos Instituto de Empresa Business Institute Architects
Serrano Suñer Arquitectura, Fernando Serrano, Araceli Caballero, Ignacio Díaz, Ana Peigneux
MEP ingenieros MEP engineers
Úrculo Ingenieros, Enrique Sánchez-Molina Verdú, Sergio Rodríguez, José Luis González, Pedro Recas González
Ingeniería de estructuras Structural engineers
ines Ingenieros, José Antonio Martín-Caro Álamo, Marta Gil, José Luis Martínez Martínez, Laura Zayas
Dirección de obra Construction management
Domingo Ciudad Real, Óscar González Ayala, Juan Díaz Marín
Seguridad y salud Safety and health
Medicina de diagnóstico y control, intermediación, Rosa María Antón, Loreto Fatuarte, Mónica Turcin
Colaboradores Collaborators
Typsa, Antonio Pérez Blasco, Javier Menéndez; INTEMAC, Elena Díaz Heredia; Commtech Commissioning Services, Andrés J. Sepúlveda Díaz-Maroto; Modelical, Cecilia Santana
Constructora Constructor
OHL; Permasteelisa (PMS); Kone; Construcia Instalaciones; Engie; Tudic; Liñagar

