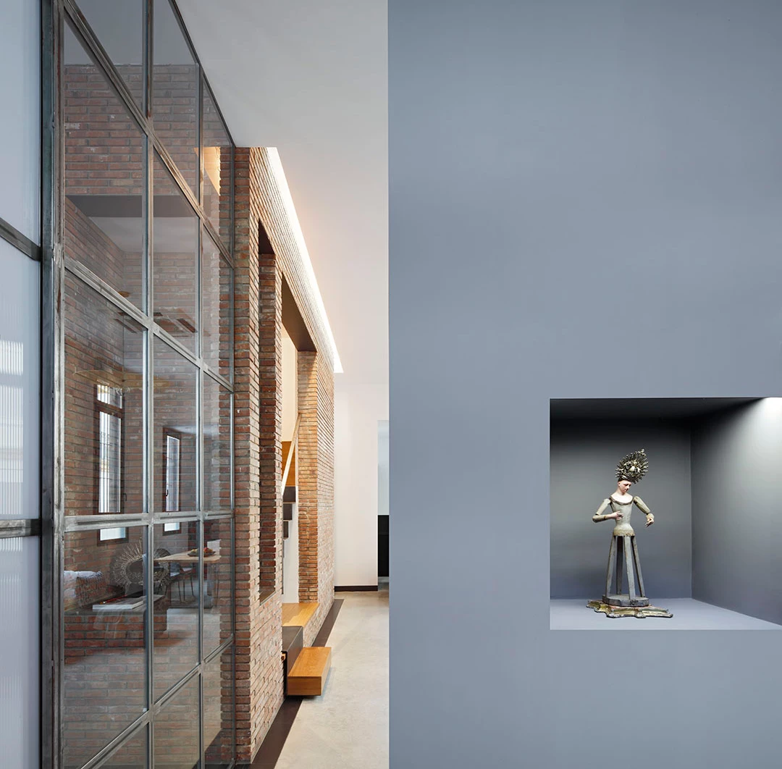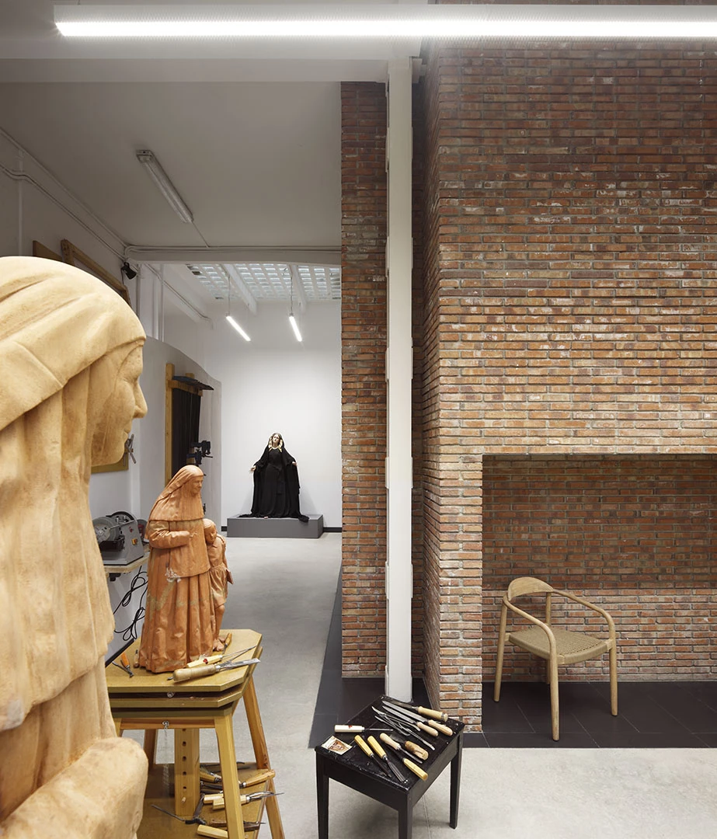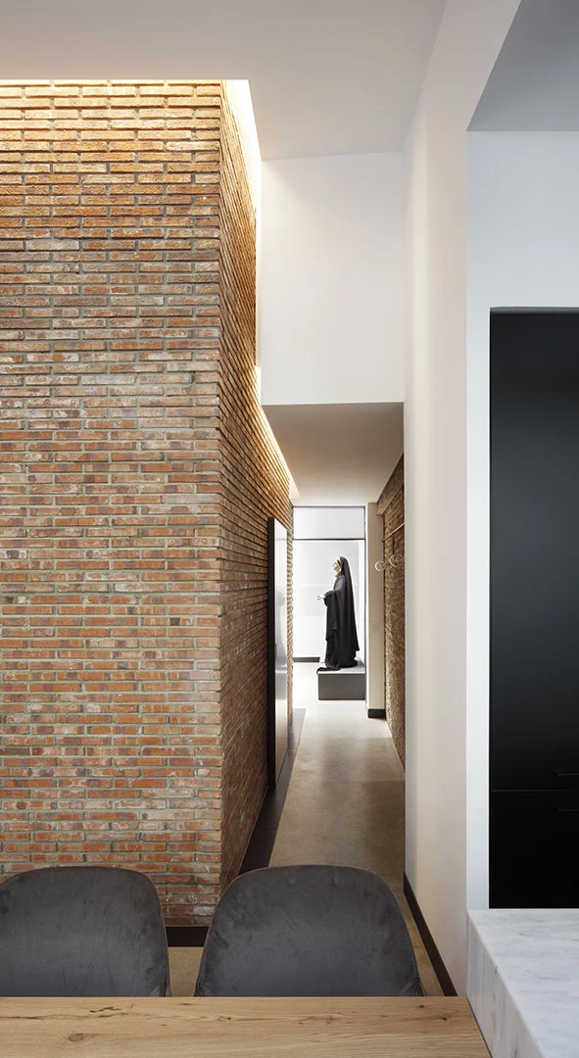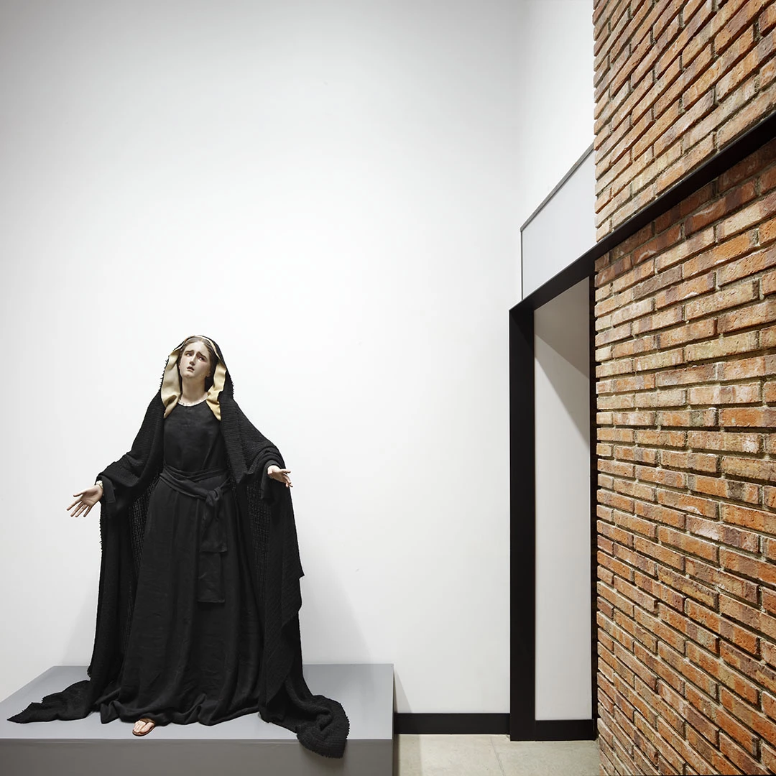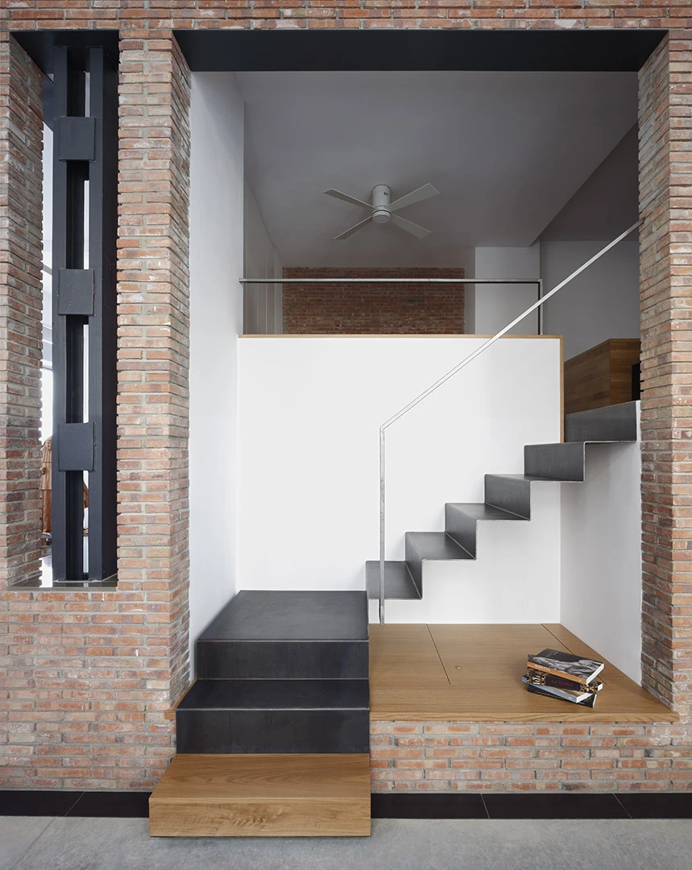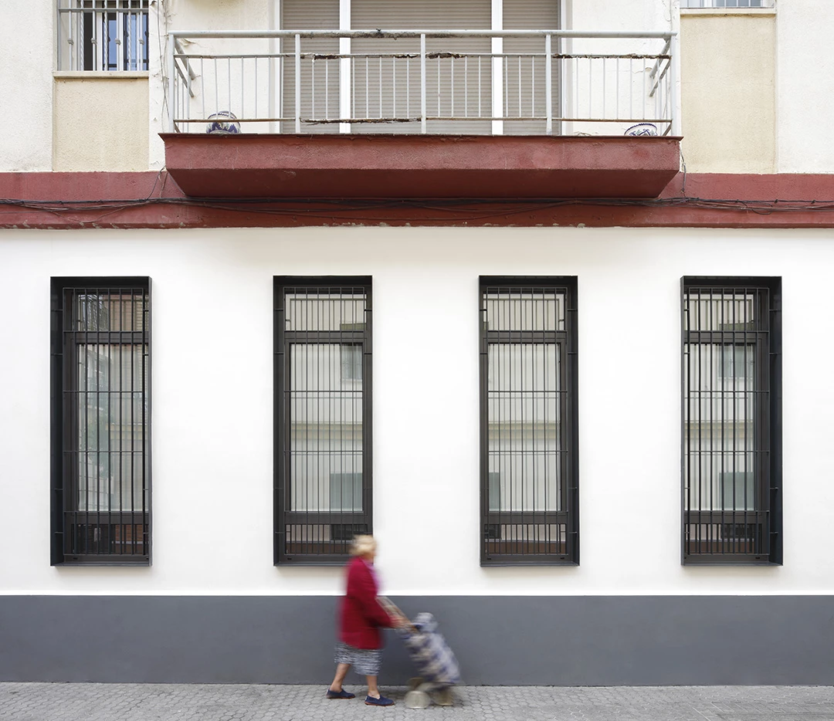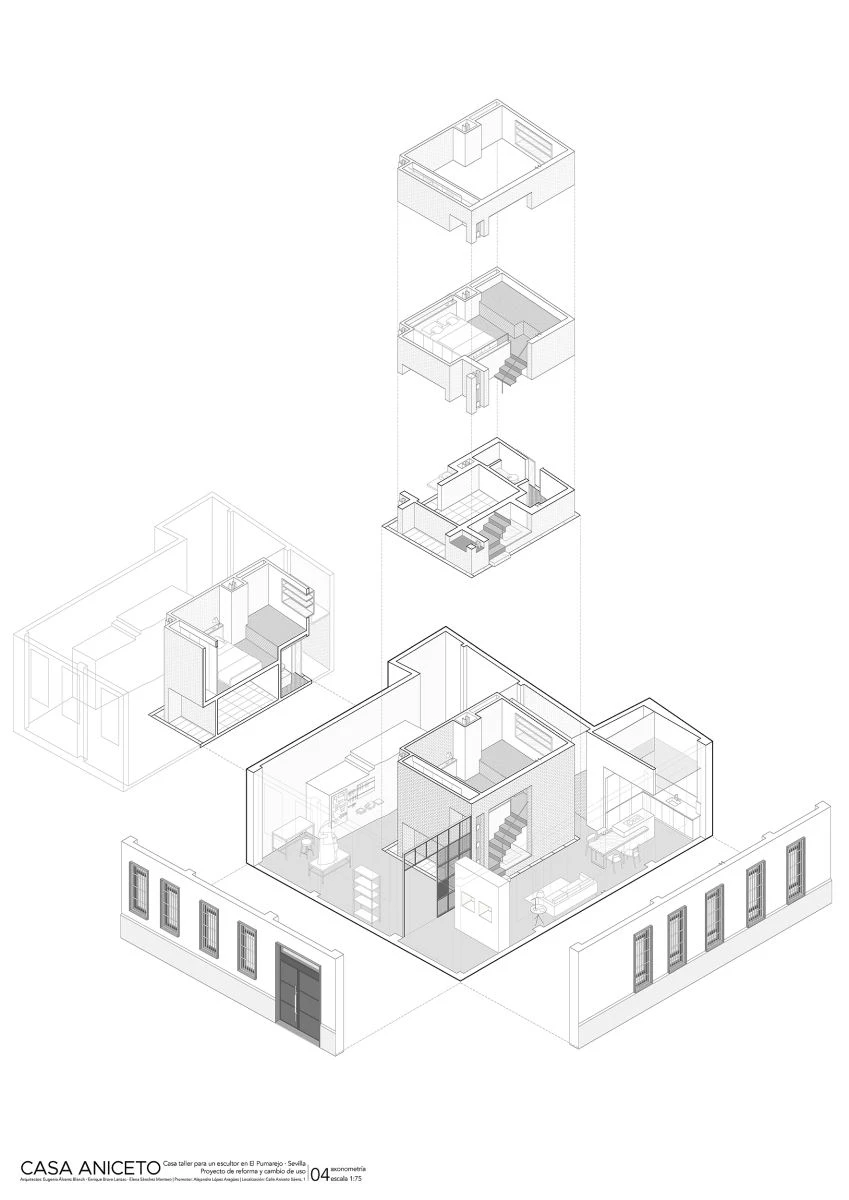Aniceto House in Seville
B + M + L (Eugenia Álvarez Blanch, Elena Sánchez Montero y Enrique Bravo Lanzac)- Type Housing House
- Date 2019
- City Seville
- Country Spain
- Photograph Pablo Fernández Díaz-Fierros
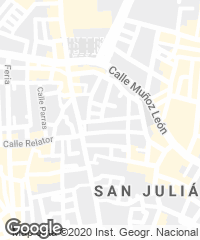

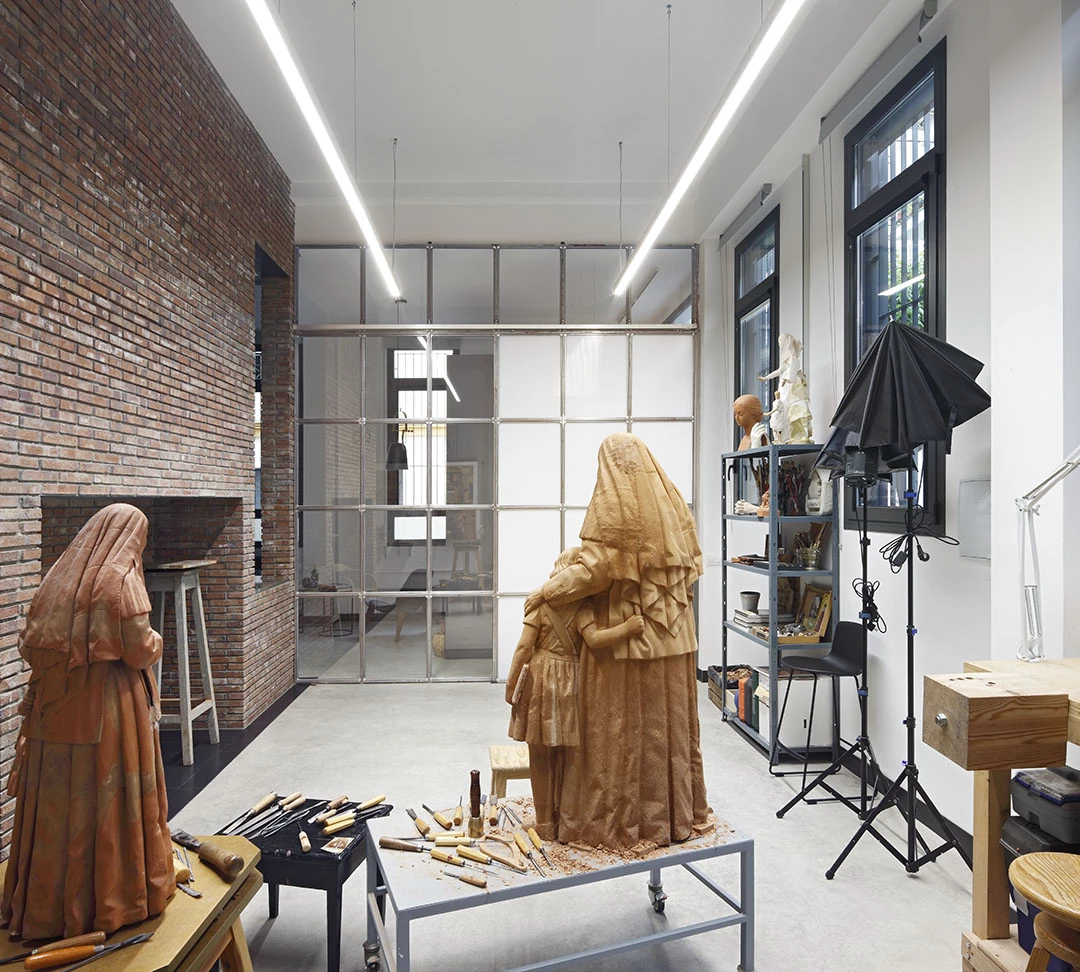
The young Málaga architects Eugenia Álvarez Blanch, Elena Sánchez Montero, and Enrique Bravo Lanzac have turned an old retail space in Seville’s central neighborhood of San Luis – at Calle Aniceto Sáenz 1, close to Plaza de Pumarejo – into a home and workshop for a sculptor. The location is a corner, and the two uses are differentiated by facade: domestic program to the east, workplace to the south.
The first step was to remove structures and features that had been added to the original construction. The resulting space was generous – with a substantial clear height – and diaphanous, interrupted only by four metal pillars. In an explicitly contemporary language, the house-atelier is organized around a cube in the heart of the space, delimited by the pillars. This box of exposed brick contains the bathroom and the bedroom, set at a medium height and visually connected to the living room. The rest is configured by means of furniture and mobile elements, so the home-studio is a continuum in tune with Raumplan ideas.
