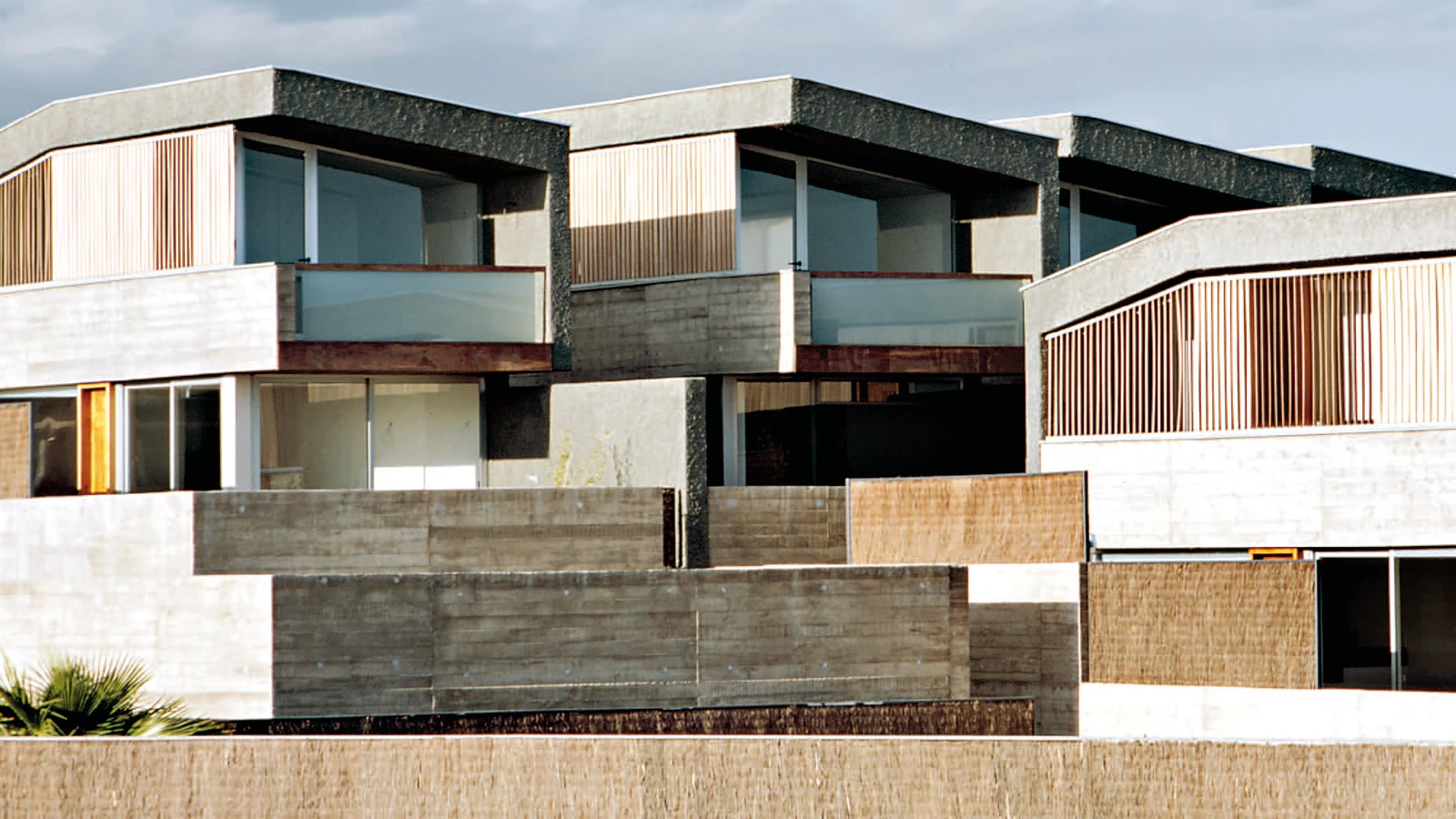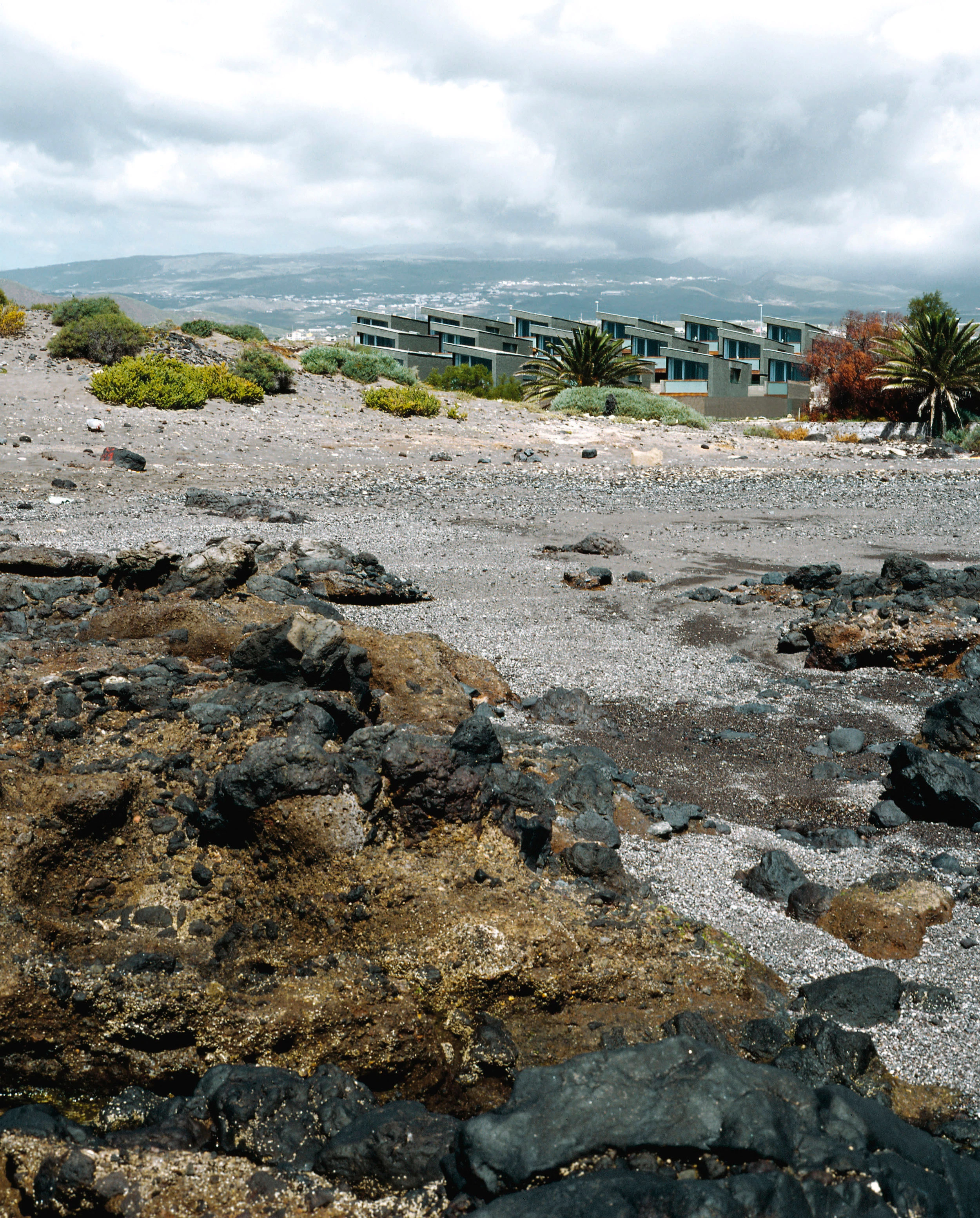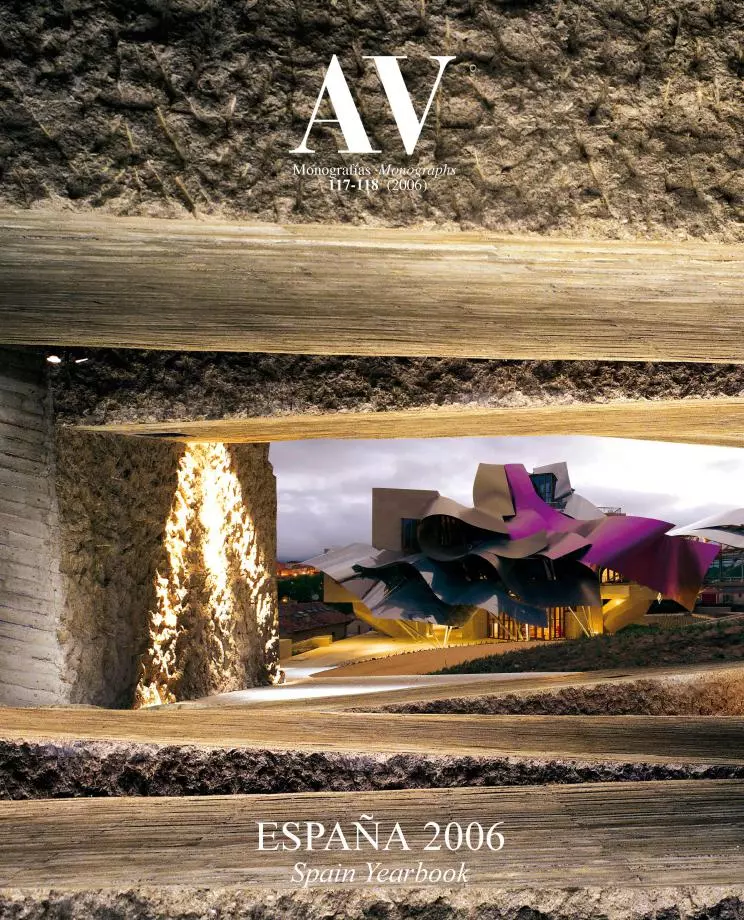Apartments, Granadilla de Abona
Virgilio Gutiérrez Eustaquio Martínez García- Type Collective
- Date 2005
- City Granadilla de Abona Tenerife
- Country Spain
- Photograph José Ramón Oller
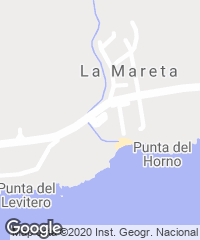
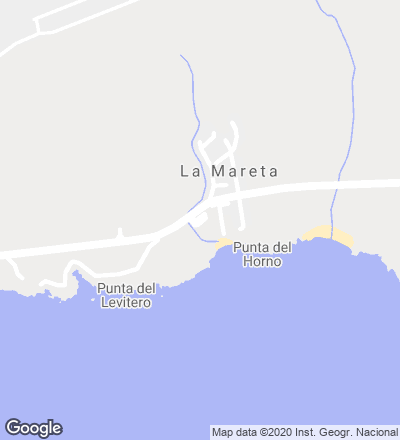
This residential development gave the opportunity to develop a new design for an existing project, with municipal approval and that includes the construction of 18 apartments by the sea, south of the island of Tenerife and close to the airport.
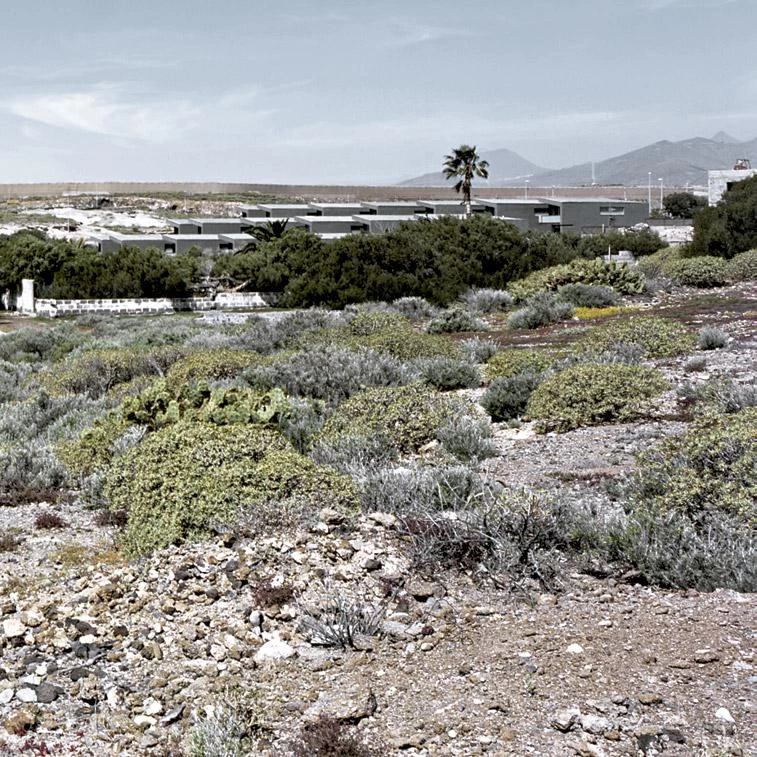
The special characteristics of the site – a tourist area on a coast invaded by speculative, disorderly and disproportionate architectures totally oblivious to the features of the environment where they go up –, turned the project into a challenge: to define a new territory reinterpreting and enhancing the character of the place.

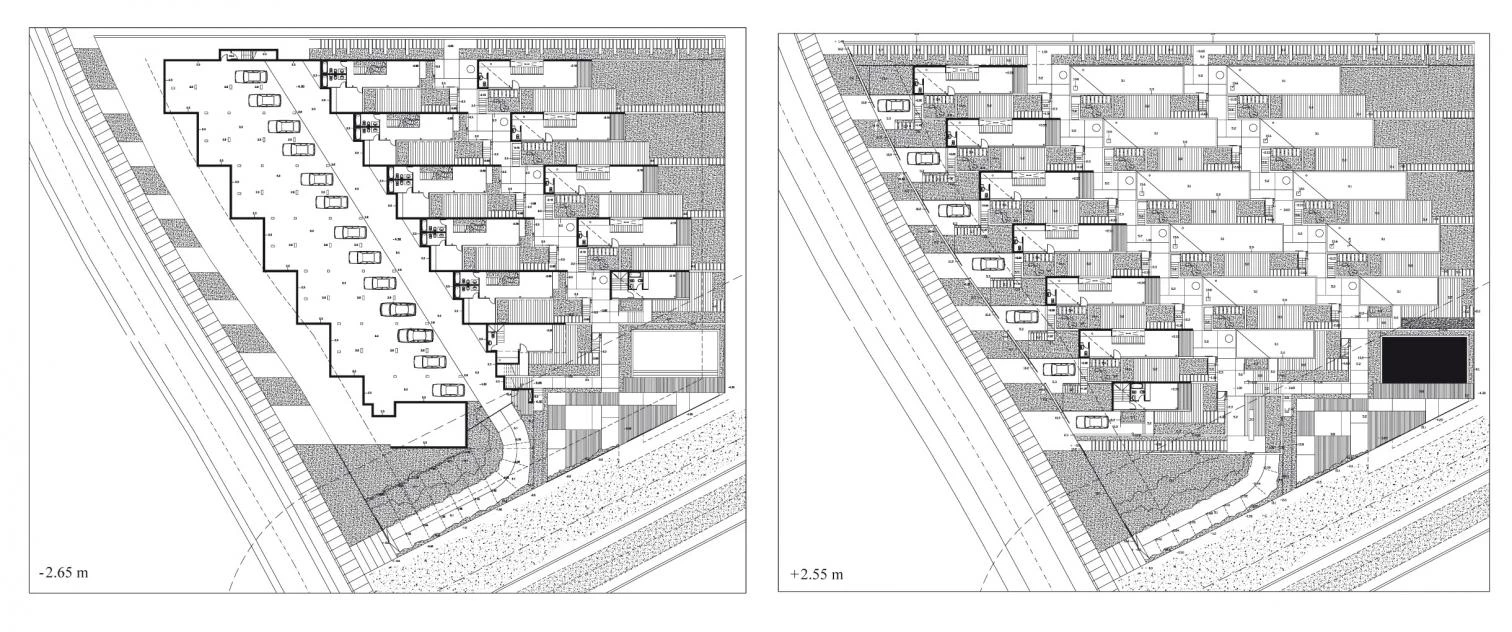
The objective is to offer a new and deliberately artificial setting that prompts to reflect on the ways in which to intervene on the landscape. The execution of the project takes two premises as starting point: to respect the building ratio of the original project and to ensure views of the sea and the horizon for every apartment.
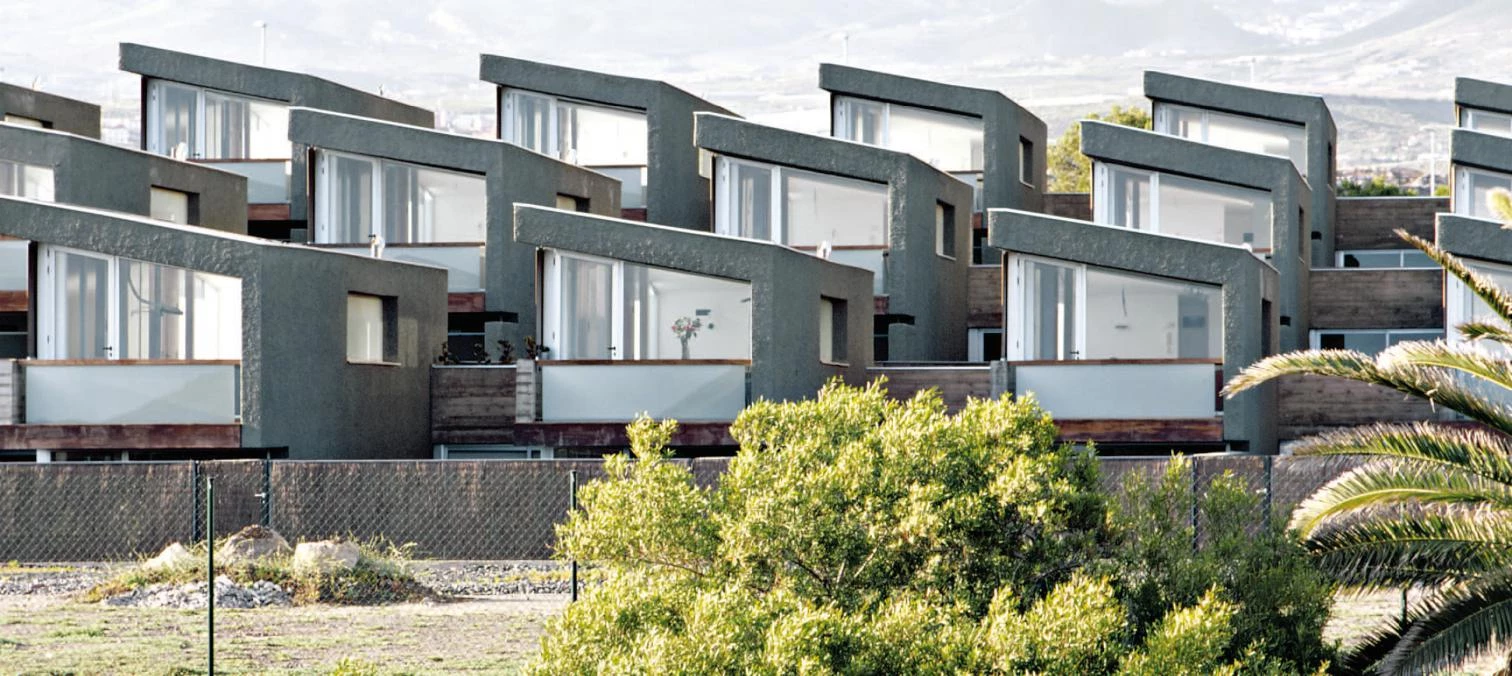
Evoking stones deposited in the sand, the project is the result of the thorough study of the topography of the plot, located in a privileged site facing the beach, close to the Roja and Los Abrigos mountains, between the limit of the buildable area of the residential development La Mareta, a gully and an area of protected land.

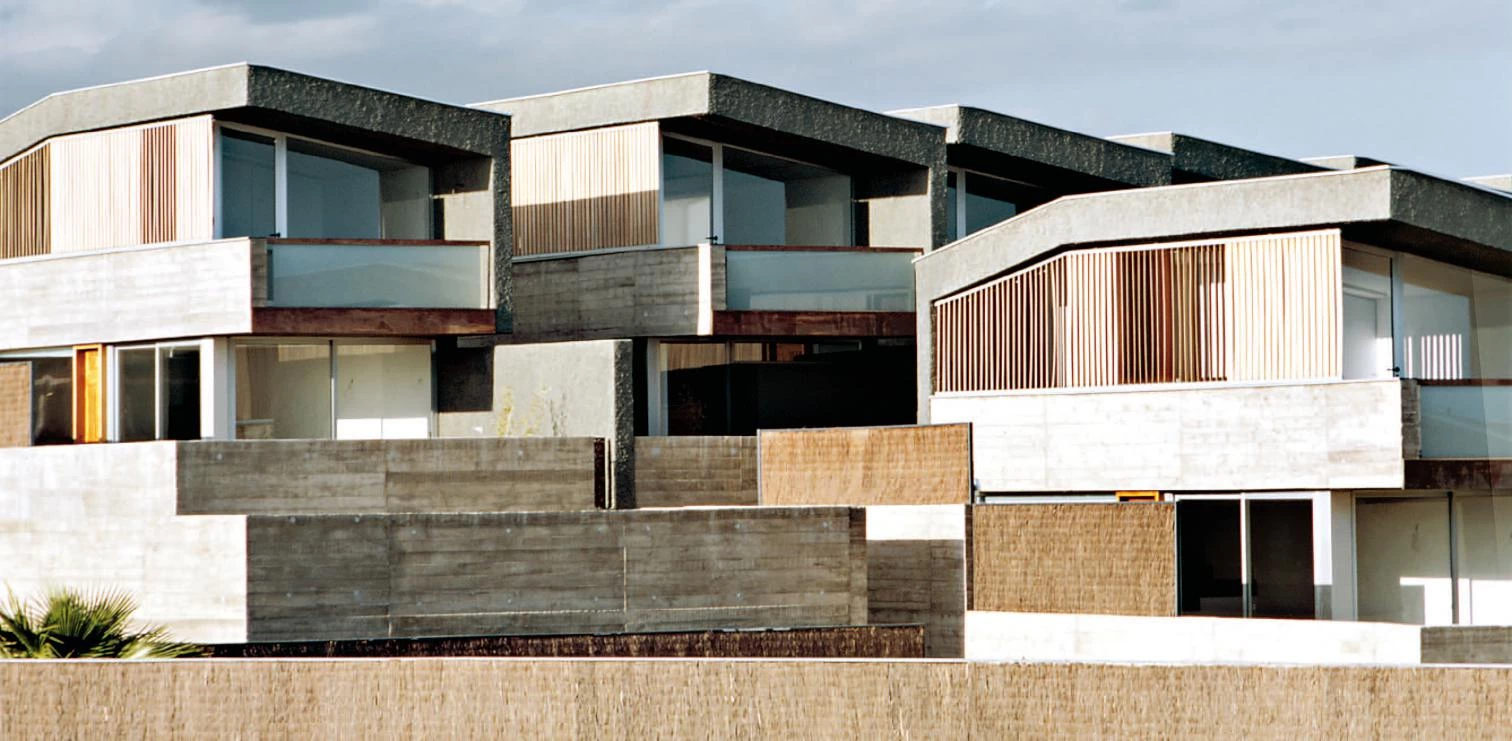
The volume of the building blends into the island’s contours, from Las Cañadas to the sand. The choice of dimensions, height, proportions, scale and even the materials responds to the desire to achieve as much coherence as possible in the way of establishing a dialogue with the environment.
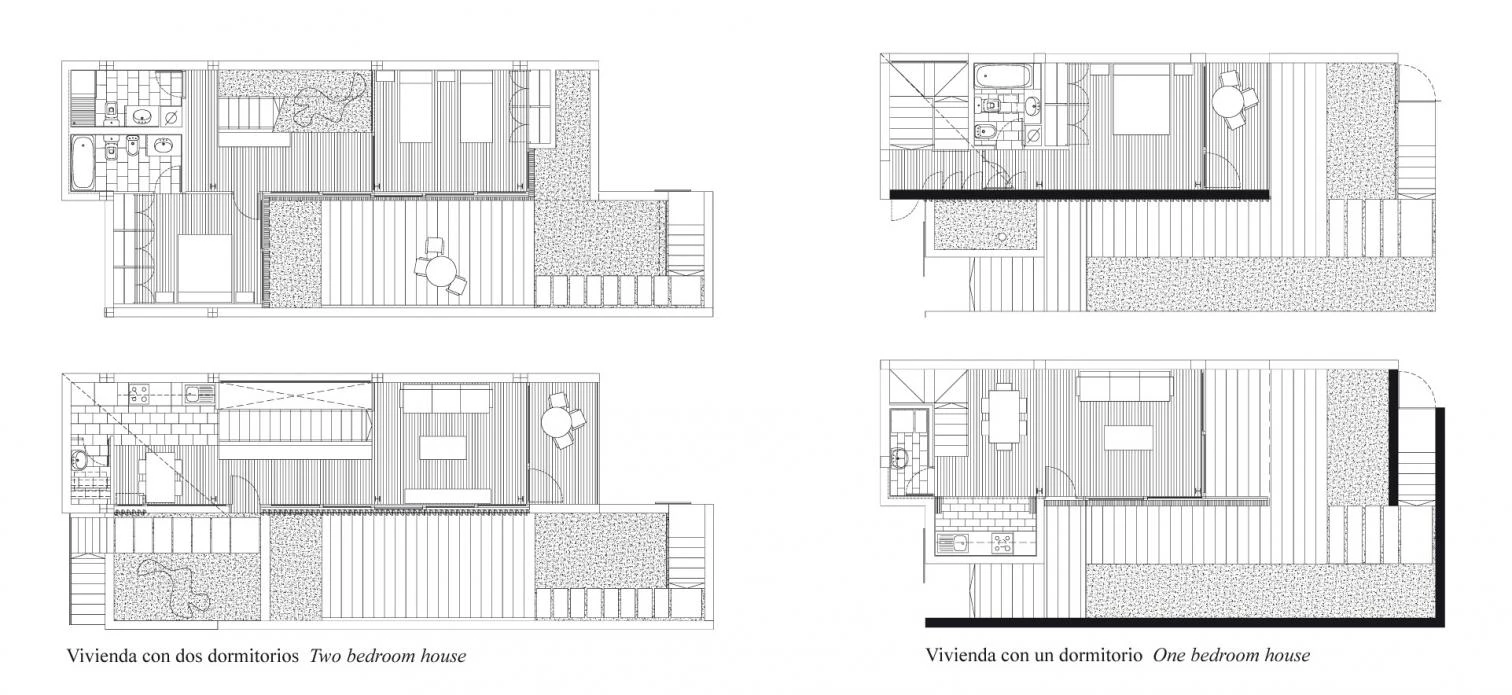
Like stones in the sand, the new apartments blend into the landscape around them, proposing a reinterpretation of their original scheme and also an alternative to the chaotic presence of tourist colonization.
The apartments are organized in strips perpendicular to the road, terracing the units to favor the views of the sea. Grouped as courtyard-houses, the units are closed to the north and to the east for protection from the strong and constant winds, and open to the south and to the west, onto the faraway views and the protected landscape.
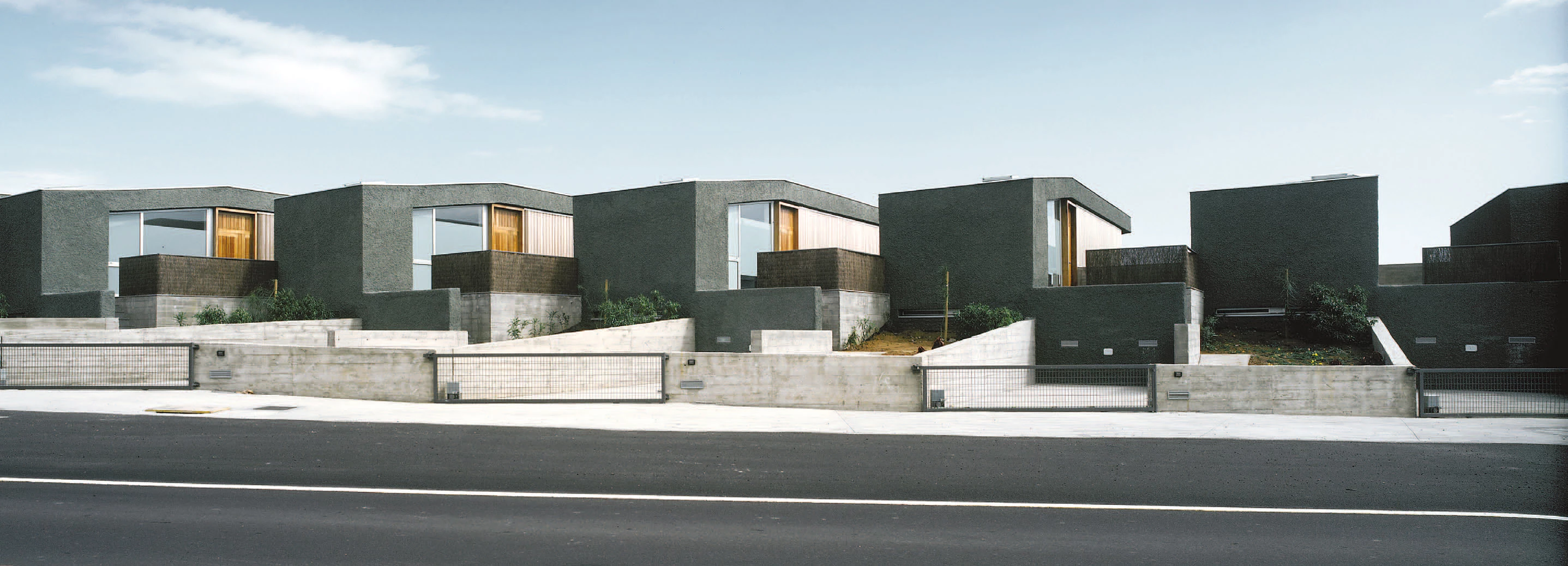
The list of materials includes stone, concrete and wood, combined with others such as heather and sprayed rendering. This last one is recovered from the architecture of the most humble houses that pepper the area due to its resistance, impermeability and low cost.

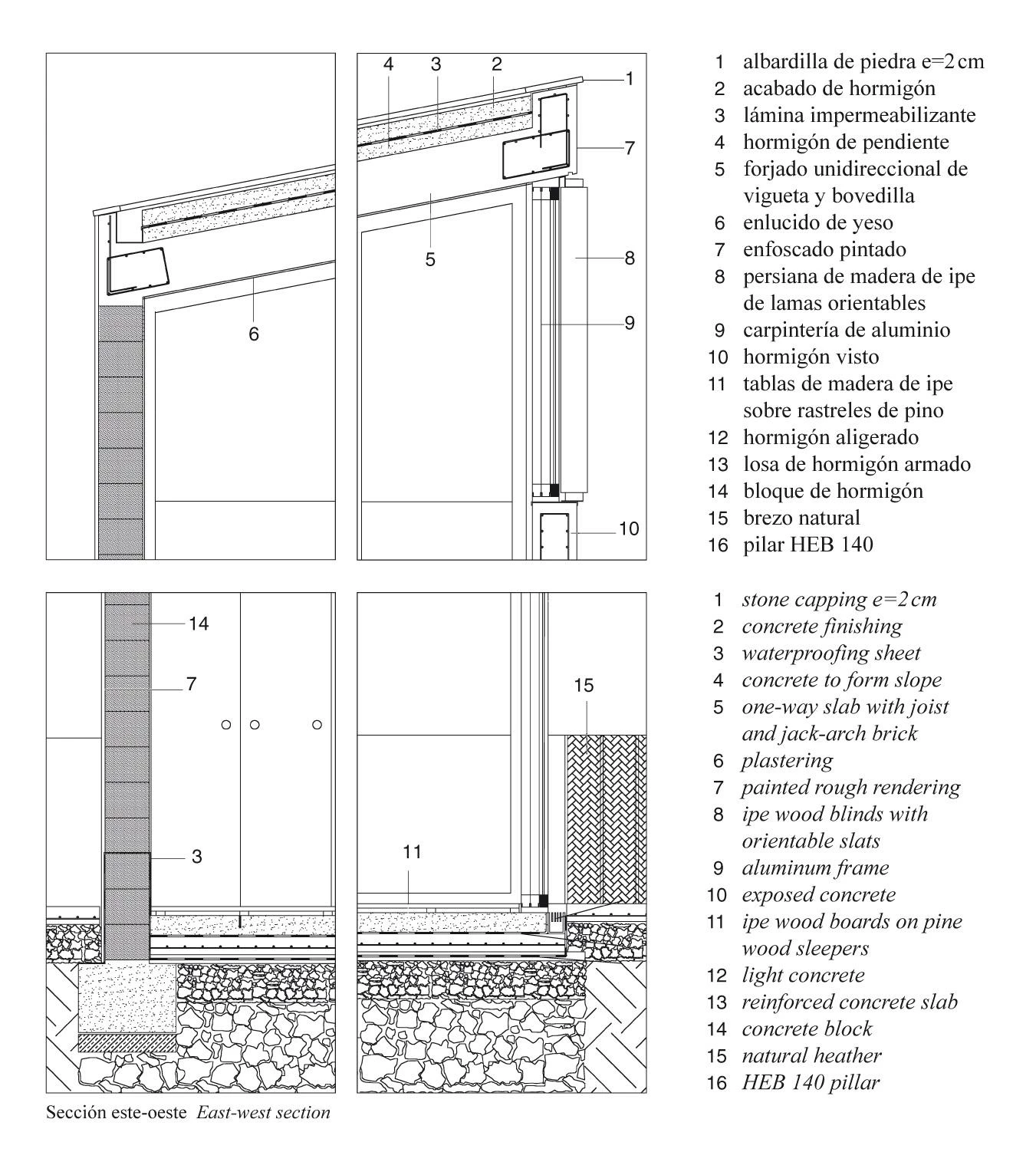
Organized in strips perpendicular to the road, the dwellings are drawn up as court-houses, closed to the east and to the north for wind protection and open to the south and to the west, to the sea views and the horizon.
The pavement of the communal areas combines concrete in the circulation paths, wood around the pool area and gravel in the gardens, which are filled with local plants. The structure is carried out with metal columns and ground slabs of concrete and brick.
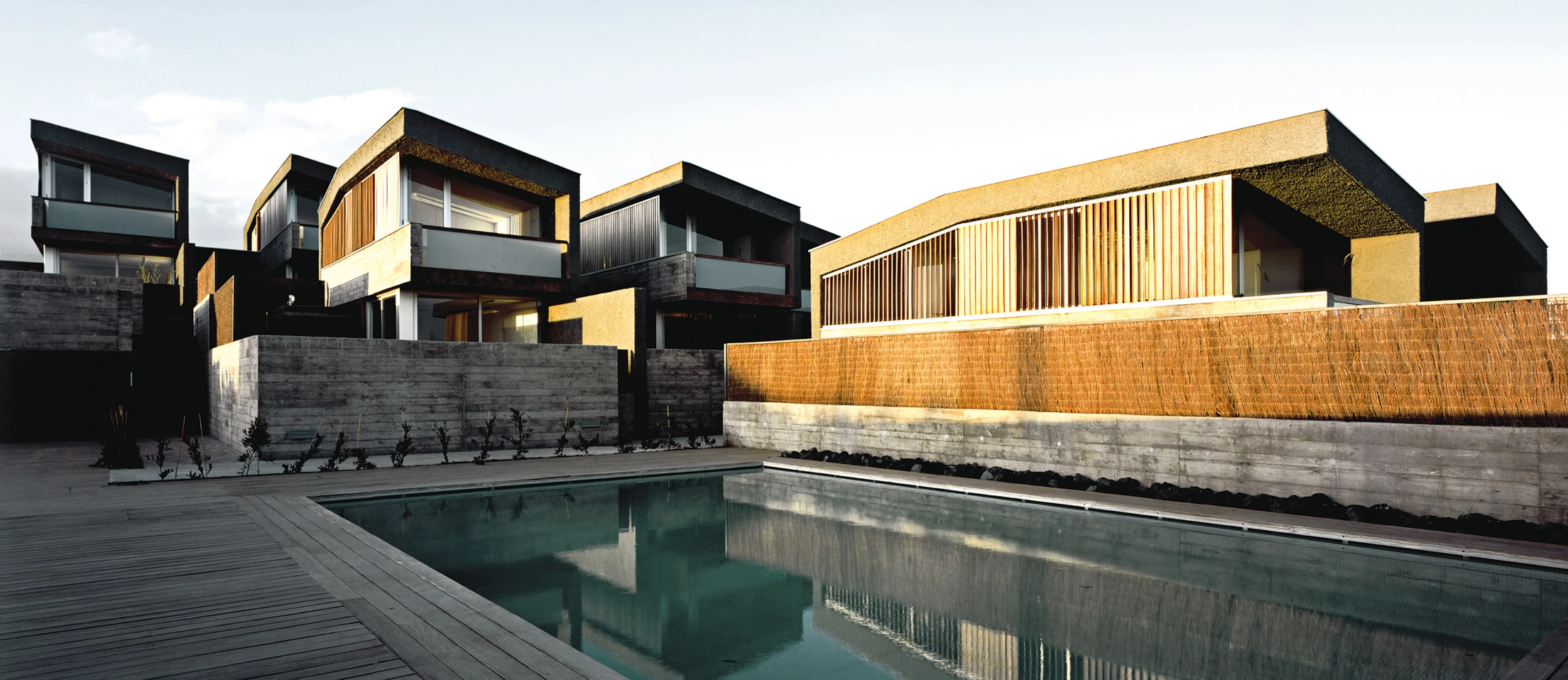
Cliente Client
Promopaz 2000
Arquitectos Architects
Eustaquio Martínez, Virgilio Gutiérrez
Colaboradores Collaborators
Julia Frytag, Elena García; Manuel Matos, Dionisio Castro (estructuras structures); Andrés Secades (aparejador quantity surveyor) Consultores ConsultantsMIR (ingenieros engineers)
Contratista Contractor
Promopaz 2000
Fotos Photos
José Ramón Oller

