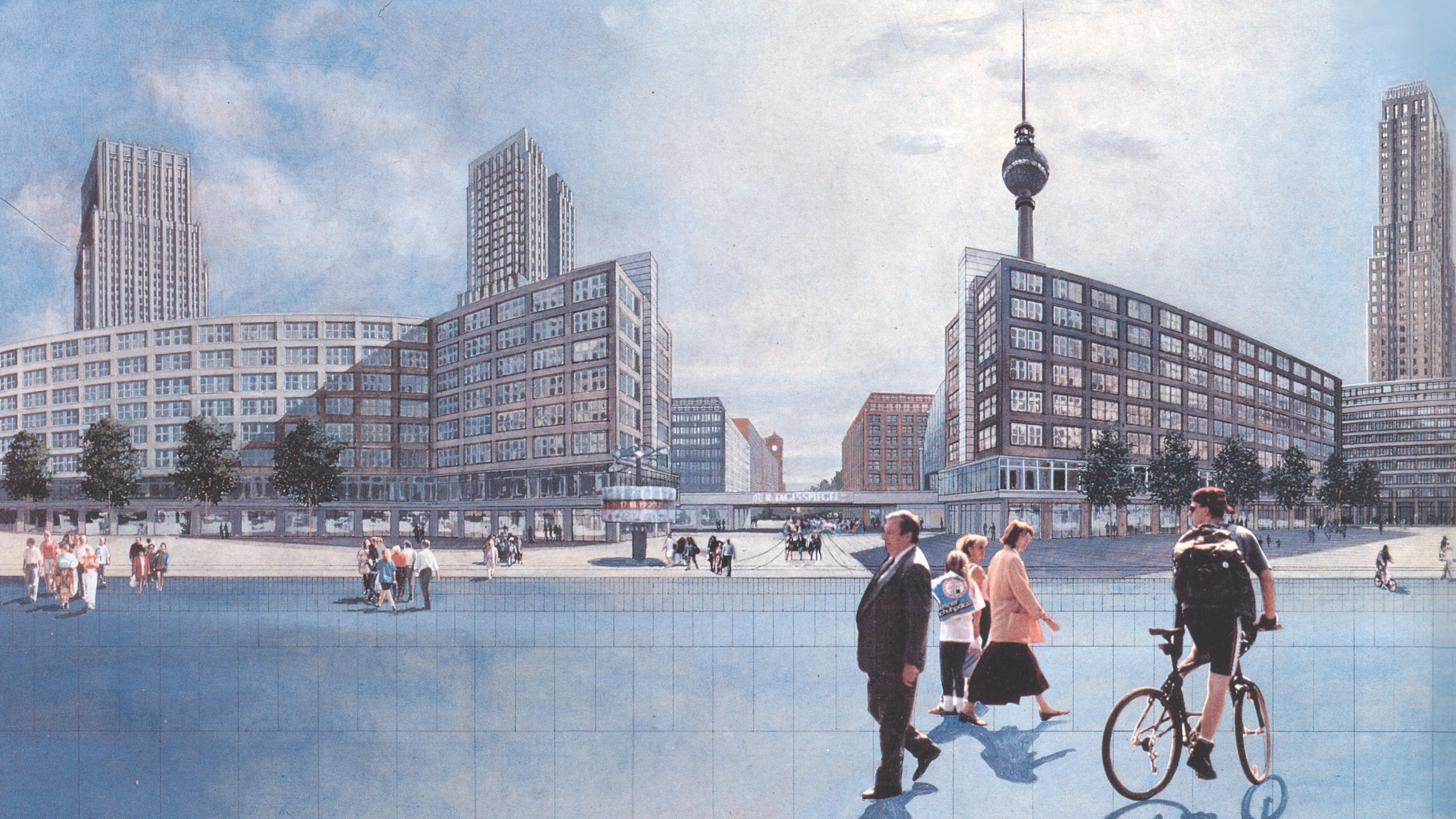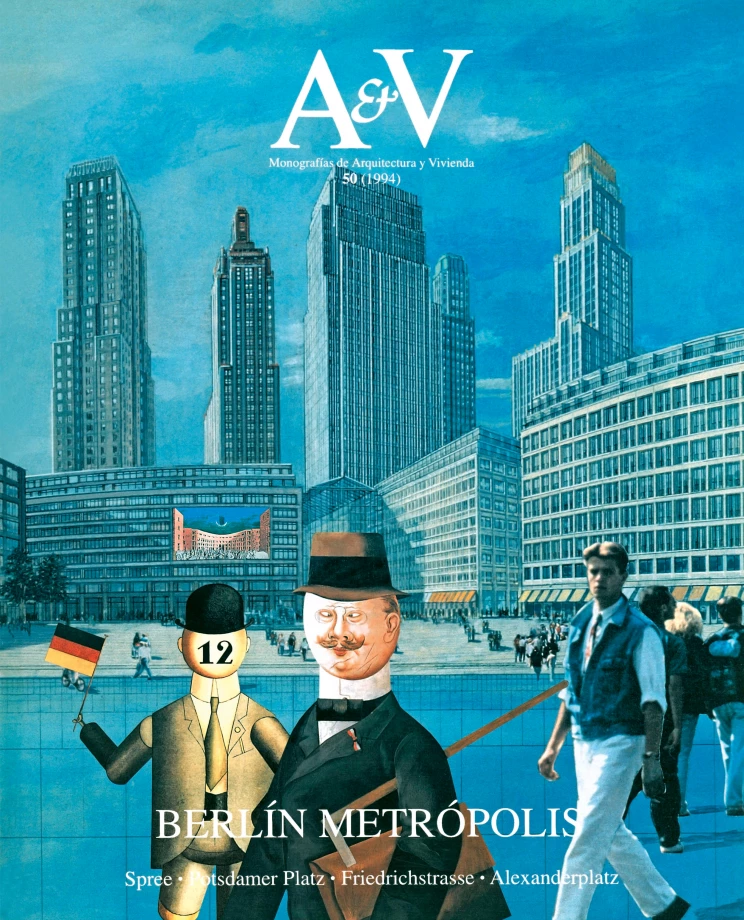Alexanderplatz, Berlin - Kollhoff & Timmermann
First Prize- Architect Kollhoff & Timmermann
- Type Square Landscape architecture / Urban planning Refurbishment
- City Berlin
- Country Germany
The process of public exhibition and open discussion of the proposals submitted in the first phase of the Alexanderplatz competition led to important modifications in the surface area, program and planning criteria, which were incorporated into the bases for the second phase. Although it includes these modifications, Hans Kollhoff's project, winner of the first prize in this final phase, does not differ fundamentally from the initial proposal.
The total area is divided into two central zones and two peripheral zones, arranged according to the main traffic routes: to the south is the area corresponding to Alexander-platz proper, bounded to the south by the station and the suburban railway tracks and to the north by Karl Marx Allee; from this avenue, it extends northwards to Mollstrasse...[+]
Arquitectos Architects
Hans Kollhoff, Helga Timmermann
Colaboradores Collaborators
Jasper Jochimsen, Carsten Vogel, George Graetz (diseño design); Yadegar Azizi (fotomontajes photomontages)
Fotos Photos
Uwe Rau






