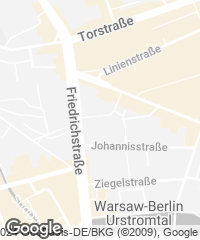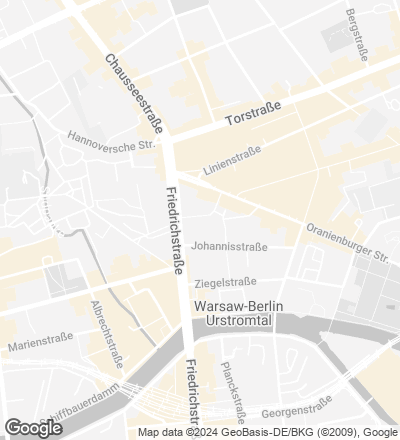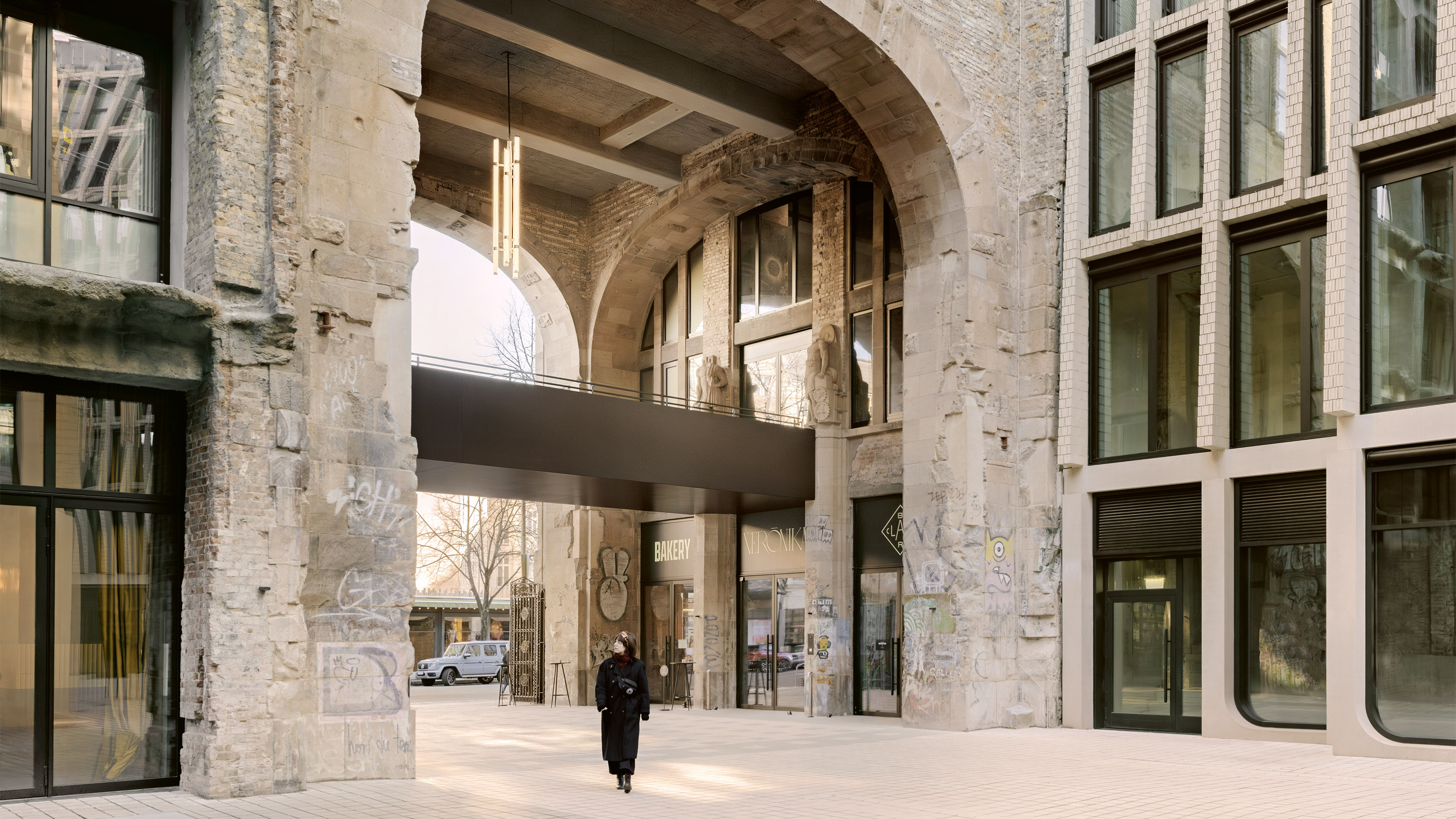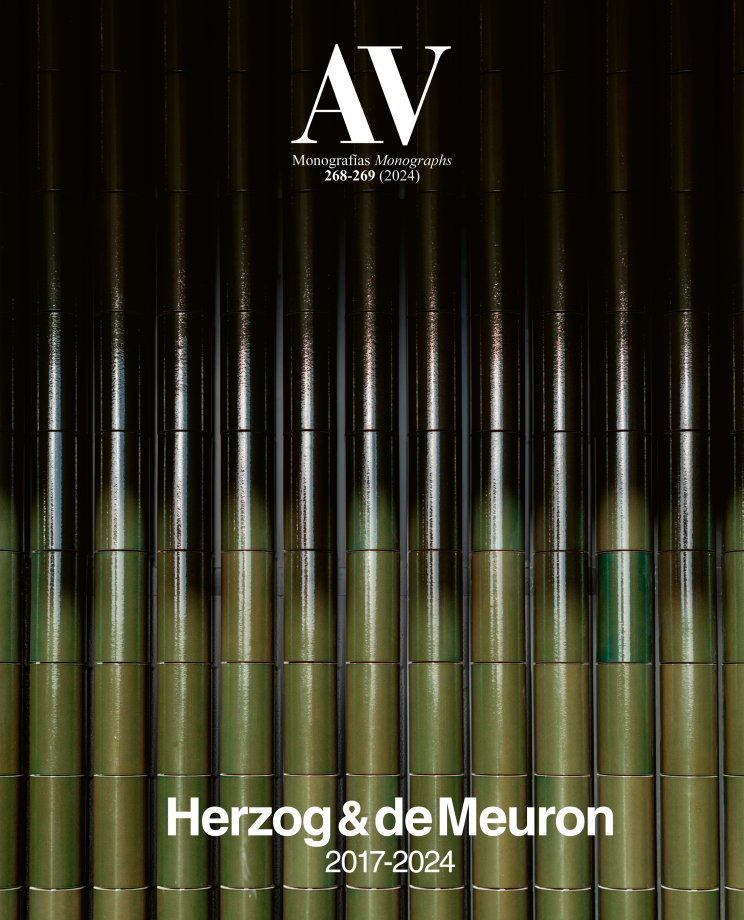Am Tacheles, Berlin (Germany)
Herzog & de Meuron- Type Refurbishment Square Landscape architecture / Urban planning Commercial / Office
- Date 2014 - 2024
- City Berlin
- Country Germany
- Photograph Simon Menges


The city of Berlin is characterized by the overlapping of layers of its history, and the different periods are clearly legible in its built fabric, still marked by the scars of World War II, the postwar, and its division into two. Because of all that happened, gap sites long dominated the cityscape, but recent years have seen these wastelands transformed with creative, diverse, and open-minded approaches into a field of experimentation for urban planners and architects as well as artists. The trapezoidal Am Tacheles site was one of few remaining voids in the Mitte District, framed by Friedrichstrasse, Oranienburger Strasse, Johannisstrasse, and Tucholskystrasse, and was only occupied at its three extreme corners, leaving a large empty area used primarily as a car park and otherwise abandoned to nature. From the derelict Tacheles building, a mud path crossed the site like a decaying trace of the erstwhile Friedrichstrassenpassage shopping arcade, and the Künstlerhaus Tacheles, a part of the premises saved from demolition by a collective of artists and once a buzzing symbol of post-fall-of-the-Wall Berlin, had deteriorated into a ruin...[+]
Cliente Client
AERMONT Capital
Herzog & de Meuron Project Team
Socios Partners
Jacques Herzog, Pierre de Meuron, Ascan Mergenthaler (Partner in Charge)
Concept Study and Masterplan Team (07/2014-03/2015)
Yasmin Kherad (Associate), Christoph Röttinger (Associate), Martina Palocci, Catia Polido, Zaïra Pourier
Masterplan and Architecture Team (2016-2024): Jan-Christoph Lindert (Associate), Yasmin Kherad (Associate), Nicholas Lyons (Associate), Gregor Herberholz (Senior Architect), Elisabeth Klein (Senior Architect)
Ana Bruto da Costa, Maria Christou, Simon Davis, Clemens Delheid, Philipp Dittus, Götz Eberding, Benjamin Engelhardt, Maximilian Fritz, Moritz Fuchs, Daniel García, Marco Gelsomini, Irene Giubbini, Felix Hecker, Magdalena Hellmann, Senta Hoppe, Hamit Kaplan, Mark Kaul, Artem Kitaev, Carla Krehl, Anna Lawicka, Janos Magyar, Lukas Manz, Christina Maret, Francesca Mautone, Alexandra Mümmler, Irena Nowacka, Alexa Nürnberger (Associate), Martina Palocci, Mari Paz Agundez, Malte Petersen, Jorge Picas, Catia Polido, Christian Riemenschneider (Associate), Guido Roth, Ruven Rotzinger, Julia Ruggiero, Lucia Schreiber, Henning Severmann, Nadine Stecklina, Hendrik Steinigeweg, Rebekka Steinlein, Christian Uhl, Miriam Völcker, Benedict Wahlbrink, Moritz Werner, Shayan Bahluli Zamani
Planeamiento Planning
Masterplan (Mission 1): Herzog & de Meuron. Office and Retail Buildings FPX and ORW: Herzog & de Meuron in cooperation with Aukett+Heese. Residential and Retail Buildings JOS, JNO and ORO: Herzog & de Meuron Basel Ltd. in cooperation with Aukett+Heese. Kunsthaus Tacheles (KHT), Core and Shell: Herzog & de Meuron in cooperation with Aukett+Heese. Landscape Architect Masterplan: Vogt Landschaft. Residential and Retail Building JSW: Brandlhuber + Muck Petzet Architektengesellschaft. Underground Levels (Parking, Retail): RKW Architektur + and Co.KG. Residential Buildings JON, JSO: Grüntuch Ernst Planungsgesellschaft. Office and Retail Building OHO: Grüntuch Ernst Planungsgesellschaft
Consultoría Consulting
Fire protection planning: hhp Berlin Ingenieure für Brandschutz. Strucutral Engineering Office Buildings: WSK Ingenieure. Structural Engineering Residential Buildings: Happold Ingenieurbüro. MEP Planning: ARGE Liebert -Winter Beratende Ingenieure für Gebäudetechnik. Building Physics: Krebs+Kiefer Ingenieure. Lighting Consultant: Bartenbach. Surveying Office: Ingenieursozietät Rek Wieck. Wind Engineering Consultants: Wacker Ingenieure
Contratista Contractors
Execution: Hochtief
Fotos Photos
Simon Menges, Nino Tugushi






