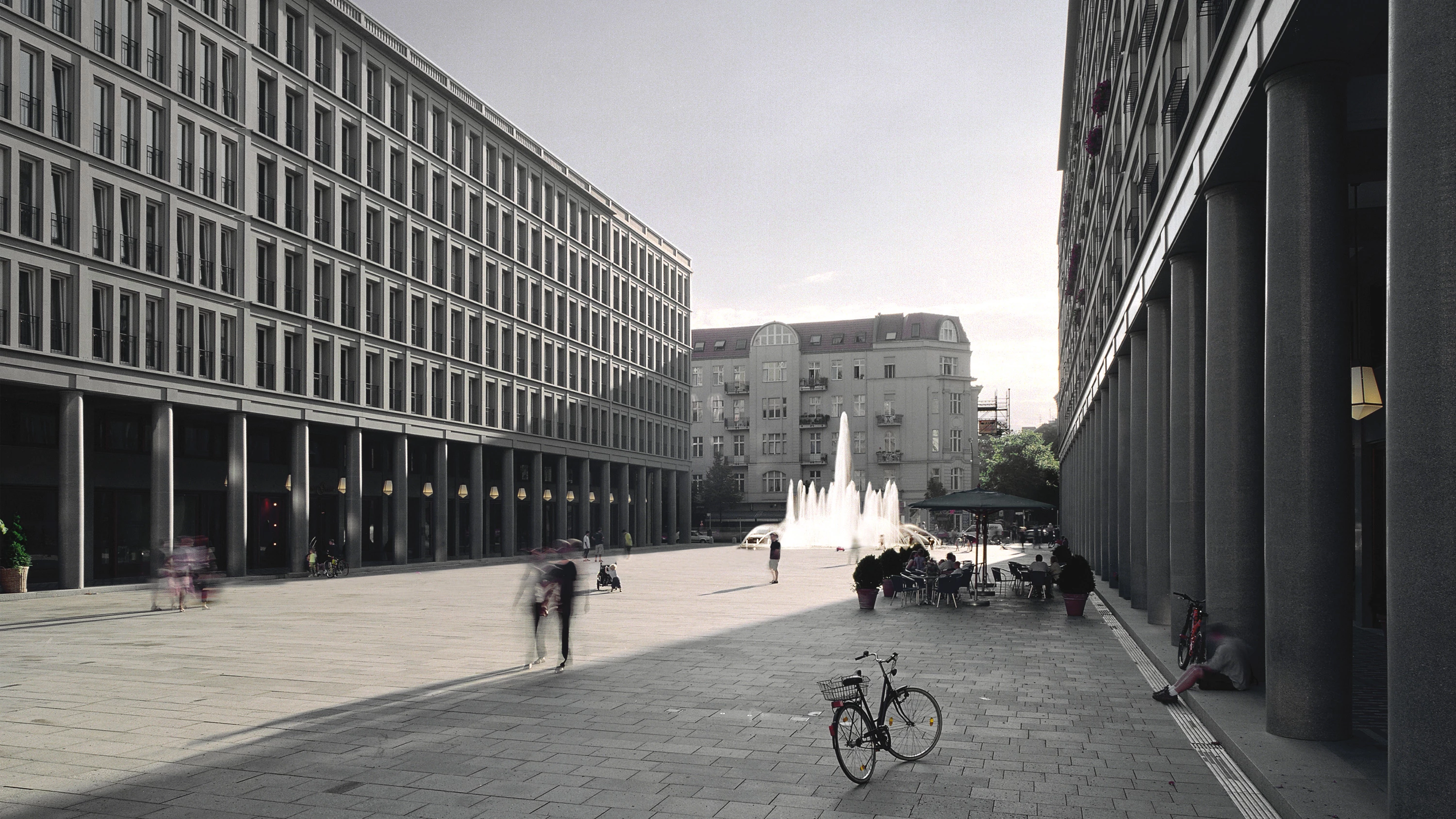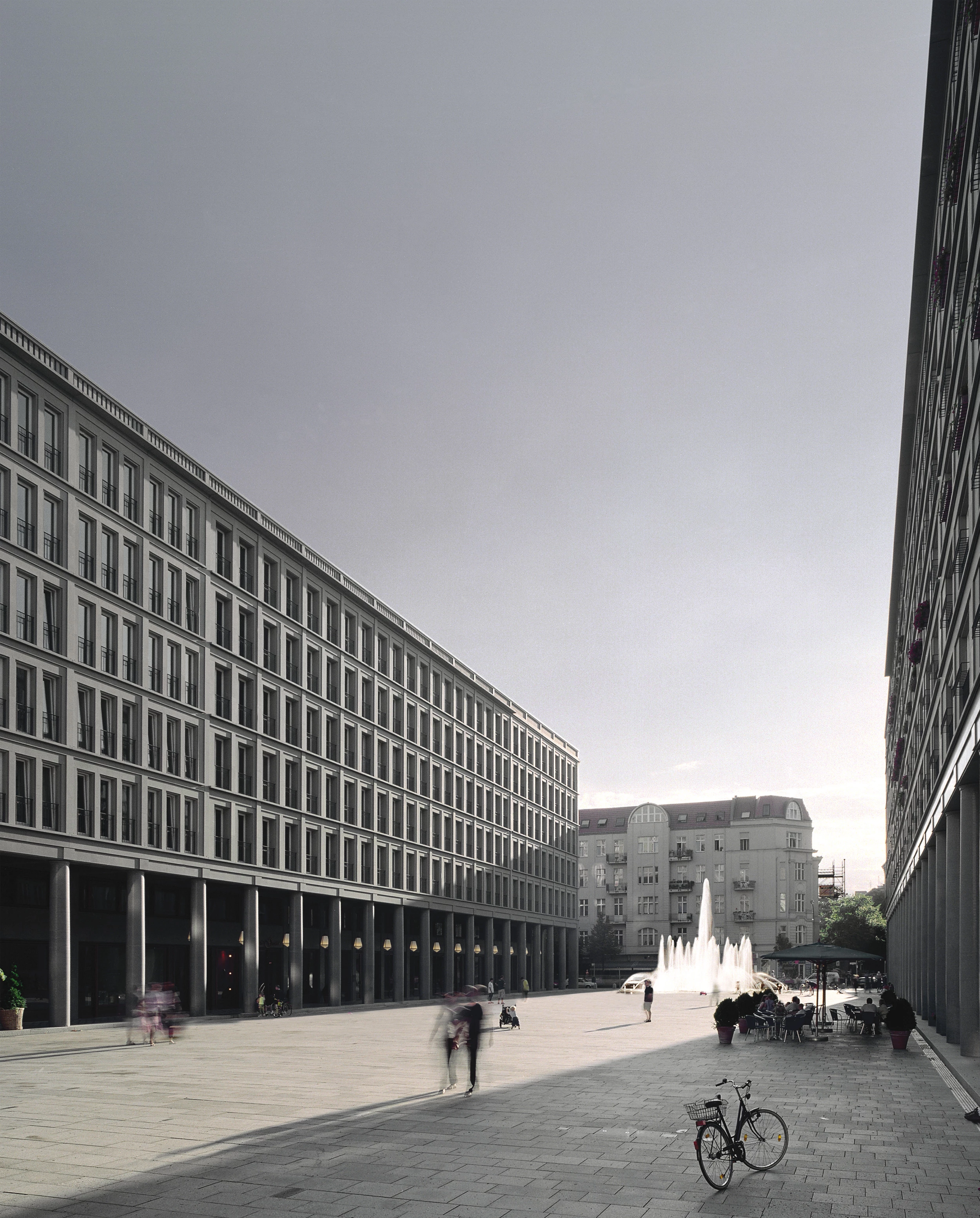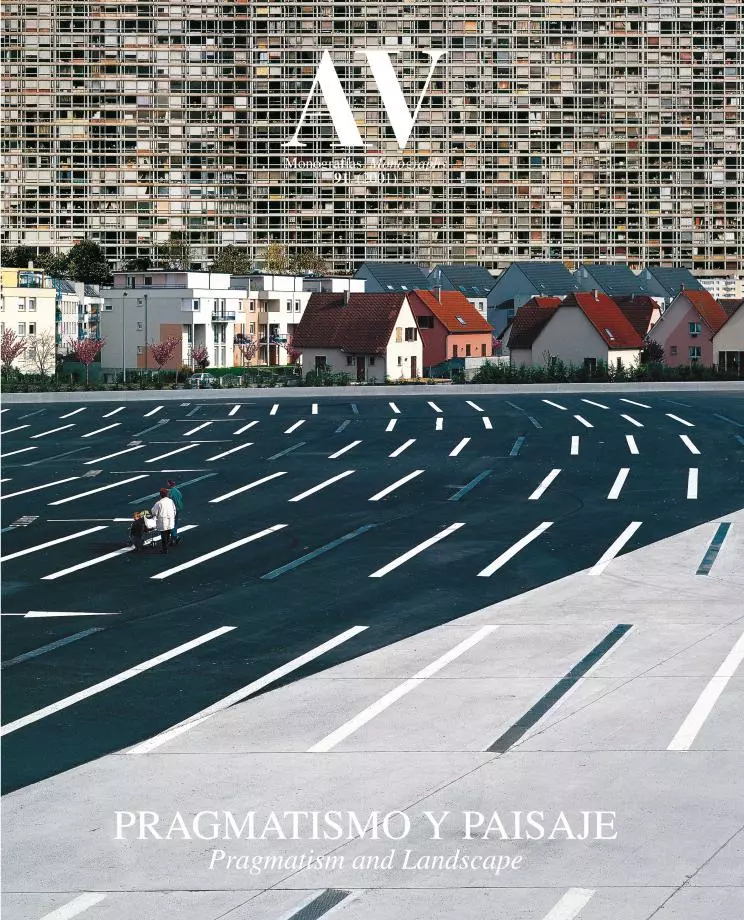Walter Benjamin Square, Berlin
Kollhoff & Timmermann- Type Landscape architecture / Urban planning Square
- Date 1999 - 2000
- City Berlin
- Country Germany
- Photograph Ivan Nemec
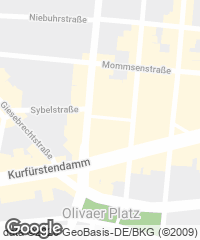
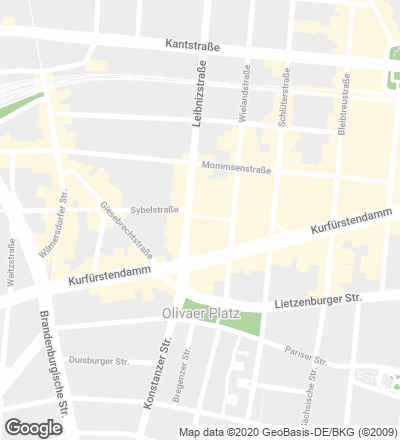
In the berliner quarter of Charlottenburg, Italy has sneeked into the heart of Prussia. Unlike the tradition that from the 18th century flooded northern Germany of Schmückplätze, or squares adorned with landscaped centers, the Walter Benjamin Platz opens up today in a consolidated area to the west of the city with the intention to become that stony and vital context that makes the piazzas of the Toscana so attractive to German travelers. The wide pedestrian walk pierces two blocks to claim the empty space as a naked stage of public domain, joining the plazas of the Gendarmenmarkt and the trilogy formed by the Quarré of the Pariser Platz, the Octagon of the Leipziger Platz and the Round of the old Belle Alliance.
Offering a neutral frame to house markets, parties or as an extension of the cafés and restaurants on the ground floor, the new square aims at becoming a neutral landscape, made of houses. The two blocks it encloses – formed by the typical Berliner patios and with marginal Ushaped constructions – acquire a homogeneous front that blends the several parcels in one unit. A rythmical and severe building curtain obviates the morphological differences that one could presume in the extense program of underground parking, shops, restaurants, houses, offices and even a kindergarten. A total between five and six floors rest on a facade of double-height arcades that prolongs the transversal dimension of the urban landscape, articulating the confluence of the square and the building meet. As a sort of perimetral ambulatory, the arched gallery provides shelter from the harsh Berlin climate and at the same time acts as transition between the public sphere of the plaza and the more domestic realm of the block courtyards. As is also frequent in Italy, a shadowed entrance reveals the private gardens from the stone carpet of the public area.
The spatial unity is left entirely to the use of gray sandstorm stone – known as pietra serena – both on the paving and on the vertical walls. With this same goal, the modulation imposed on the facades emphasizes the tectonic character of the complex imposing a rhythm to the windows and assigning the same thickness to their jambs, in such a way that everything is subordinated to the backdrop of the plaza. A balustrade rounds off the building to frame a bit of sky above this public living room, that softens the geometric rigidity with the fountain and tree of its ends... [+]
Cliente Client
Grundbesitz Investitionsgesellschaft Leibniz Kolonnaden
Arquitectos Architects
Hans Kollhoff & Helga Timmermann
Colaboradores Collaborators
B. Tyrra
Fotos Photos
Ivan Nemec, Werner Bernd

