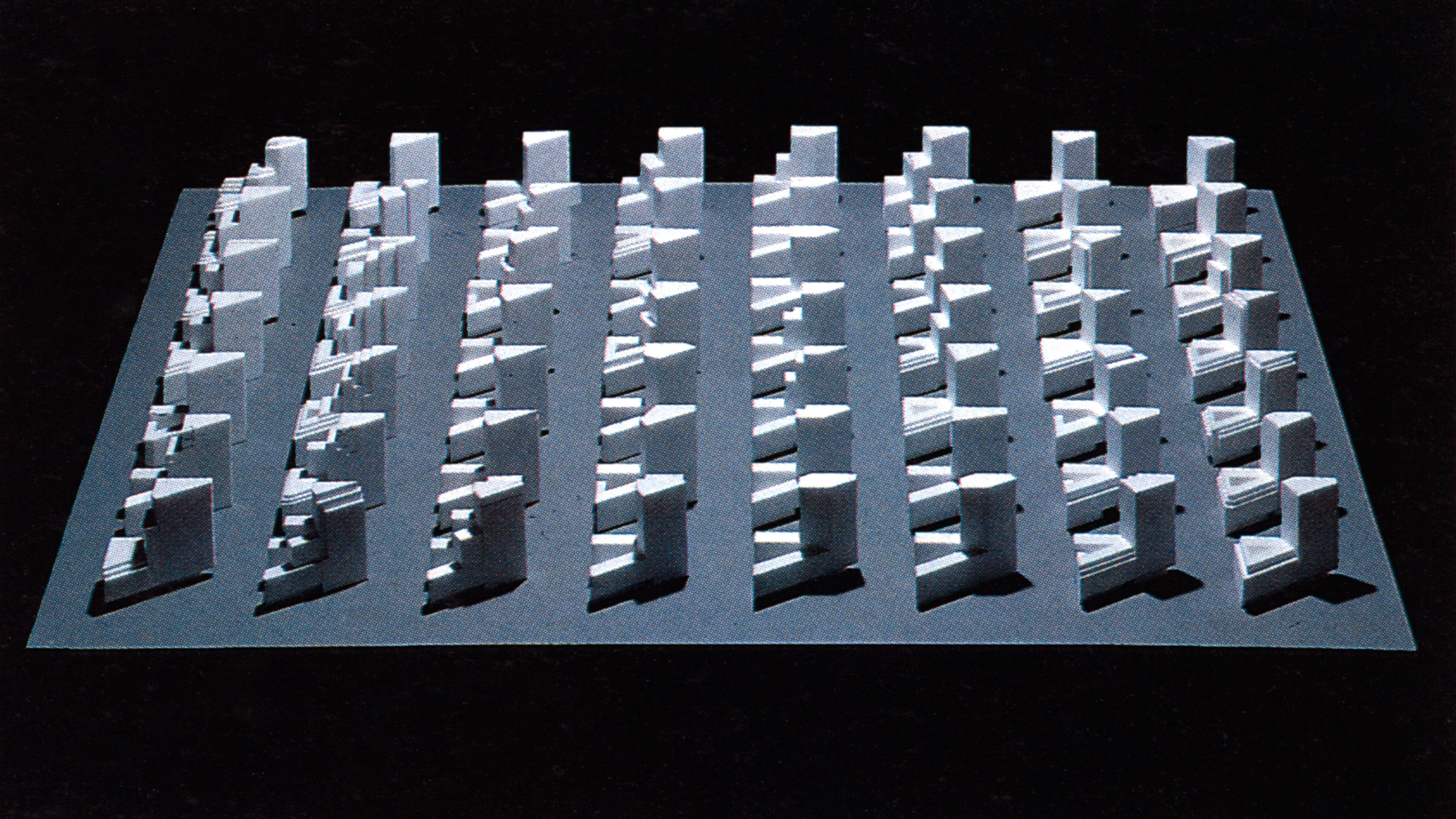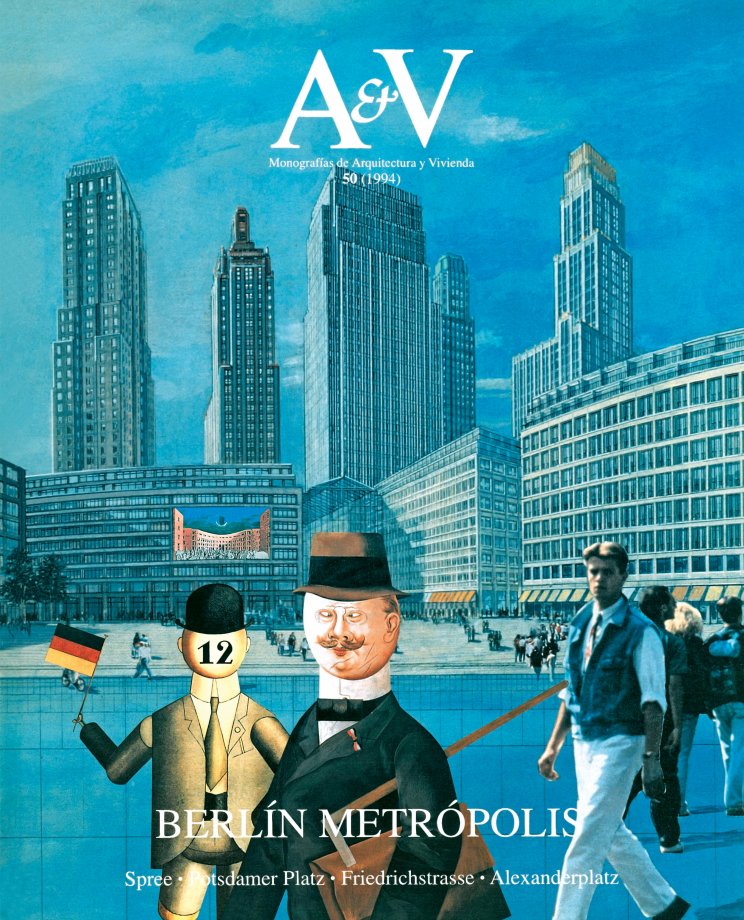Daimler Benz, Berlín - Hans Kollhoff
Building A1- Architect Kollhoff & Timmermann
- Type Commercial / Office
- City Berlin
- Country Germany
- Photograph Heinrich Helfenstein
The A1 office tower, developed by Hans Kollhoff, corresponds to the northern corner of the Daimler Benz area, bounded by the main axis and the southern axis of the Potsdamer Platz trident, facing the square itself, and forms, together with the corresponding symmetrical block of the Sony area, the central ball-and-socket joint of the area. In the immediate vicinity of the building are the entrances to the subway, suburban and regional trains, as well as bus and streetcar stops.
Piano's stepped volume proposal in the general plan for the area acquires greater volumetric complexity in Kollhoff's hands, fragmenting itself horizontally and vertically. Resolved in the austere language already common in all of the architect's Berlin proposals, based on solidity and stone compactness, the tower evokes the volumes of New York's Art Deco skyscrapers. As in Kollhoff's proposal for the whole area, the double-height colonnade-plinth and the continuous sills of the bands of openings counteract the vertical thrust and contribute to visually reducing the massive scale of the project...[+]
Cliente Client
Daimler Benz
Arquitectos Architects
Hans Kollhoff y Helga Timmermann
Colaborador Collaborators
Jasper Jochimsen
Fotos Photos
Heinrich Hellfenstein






