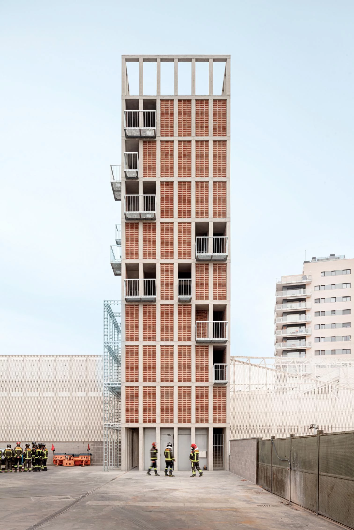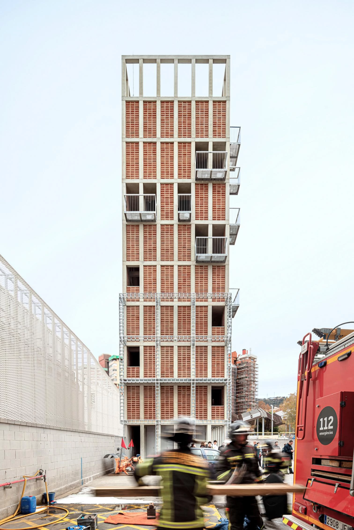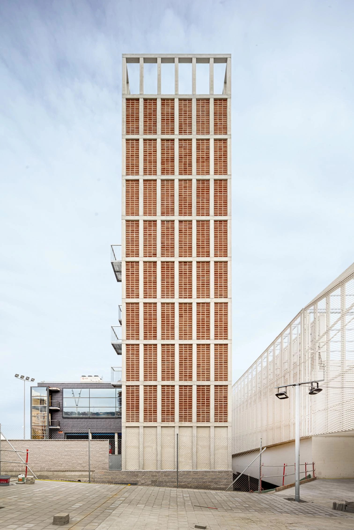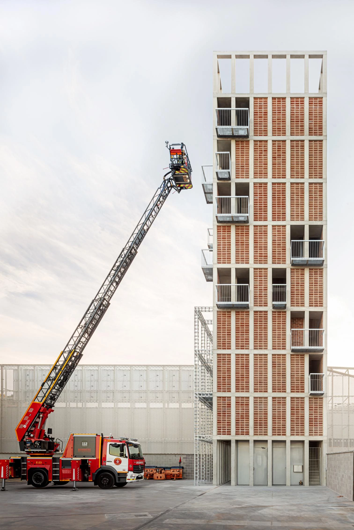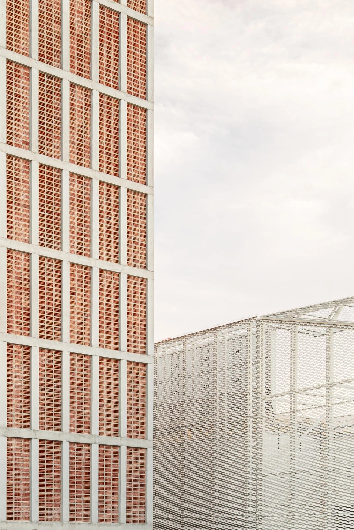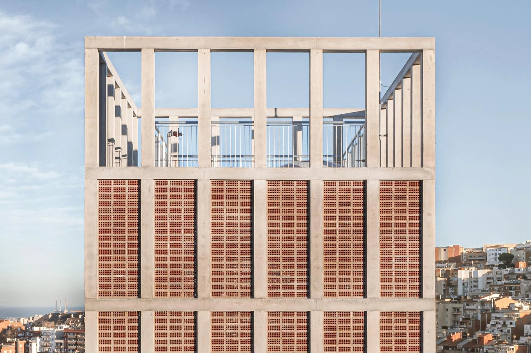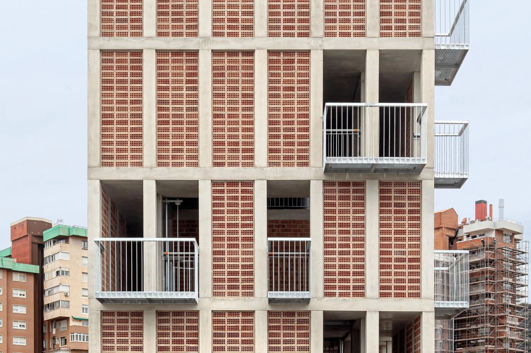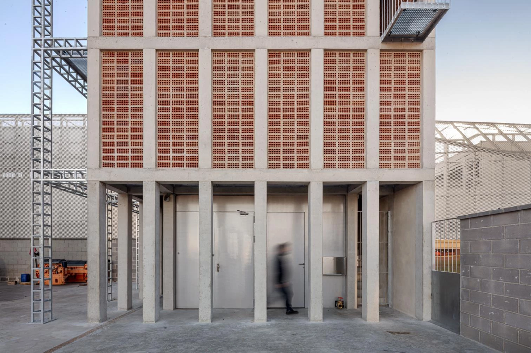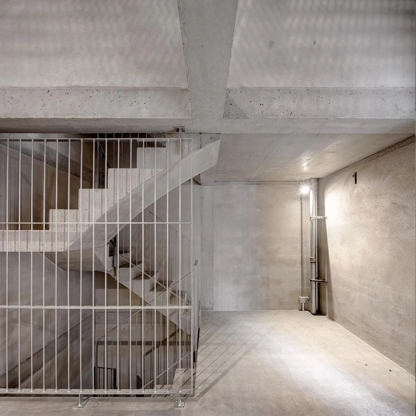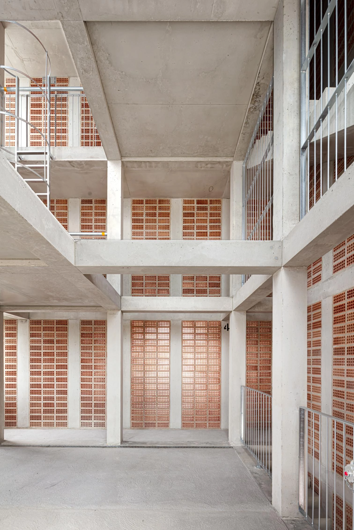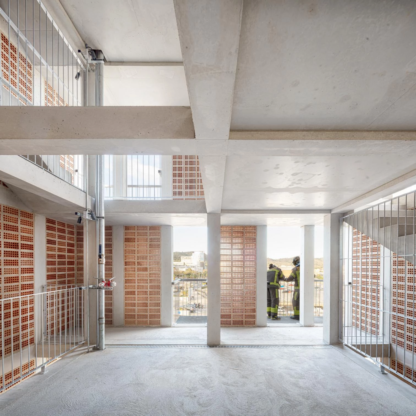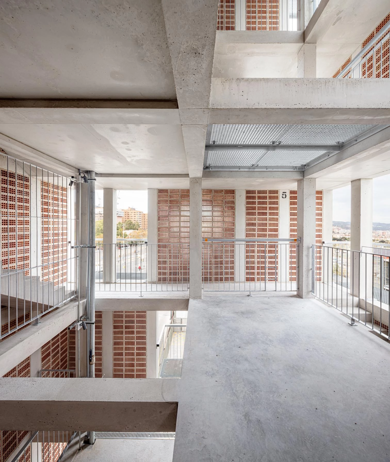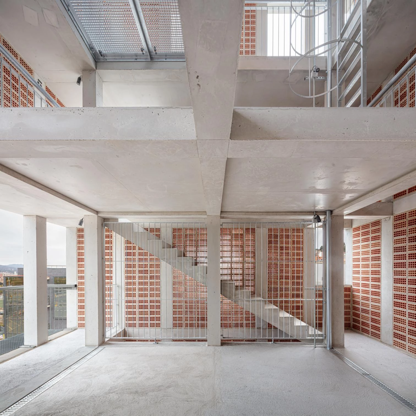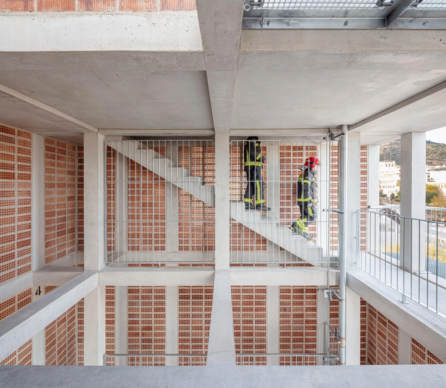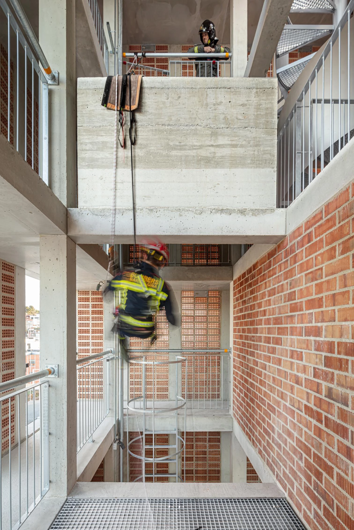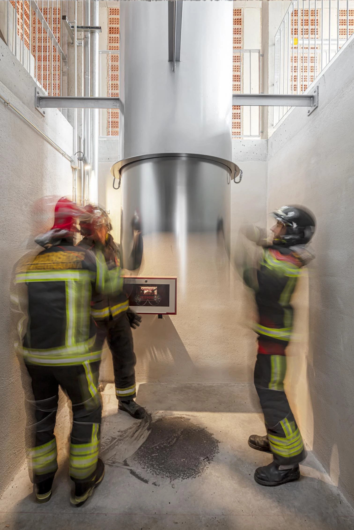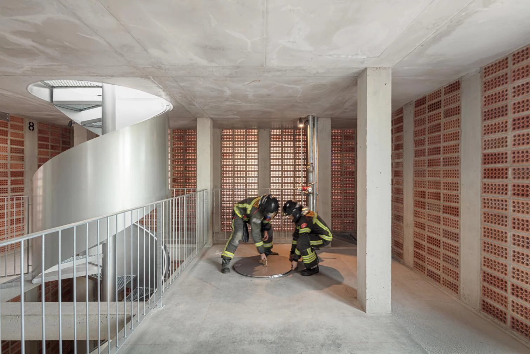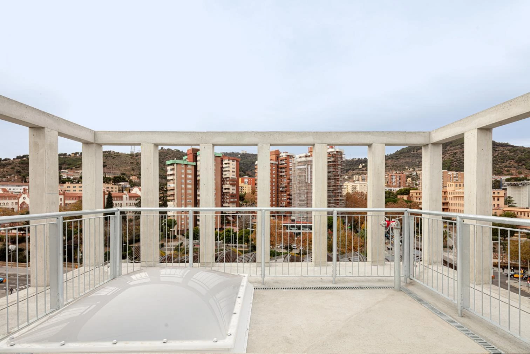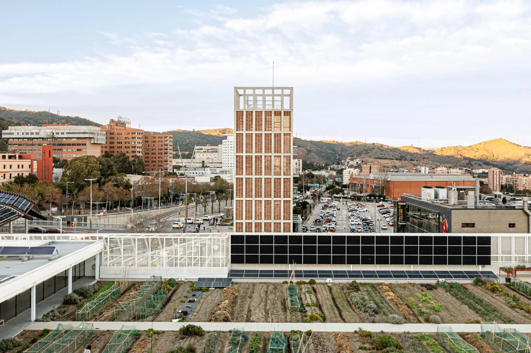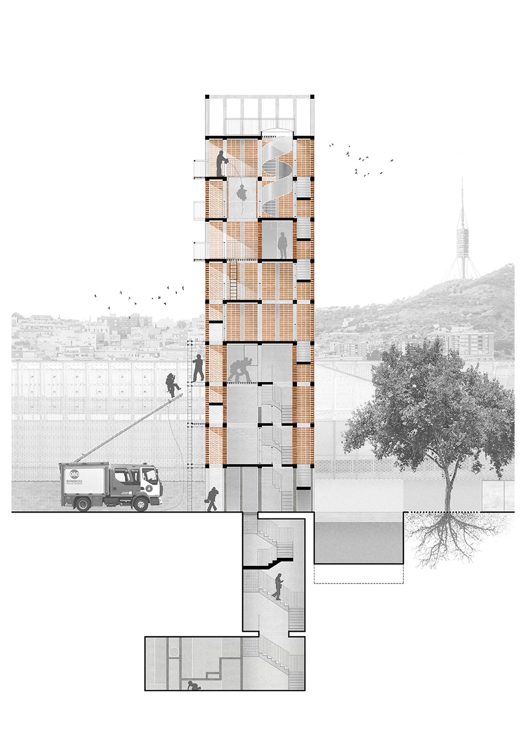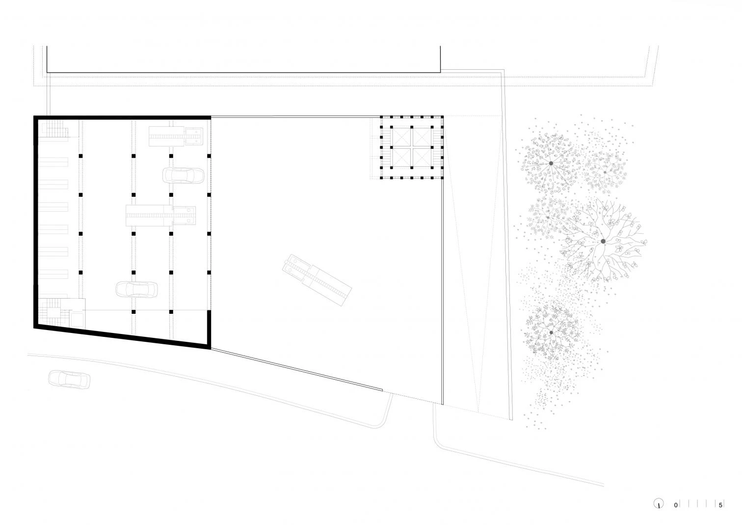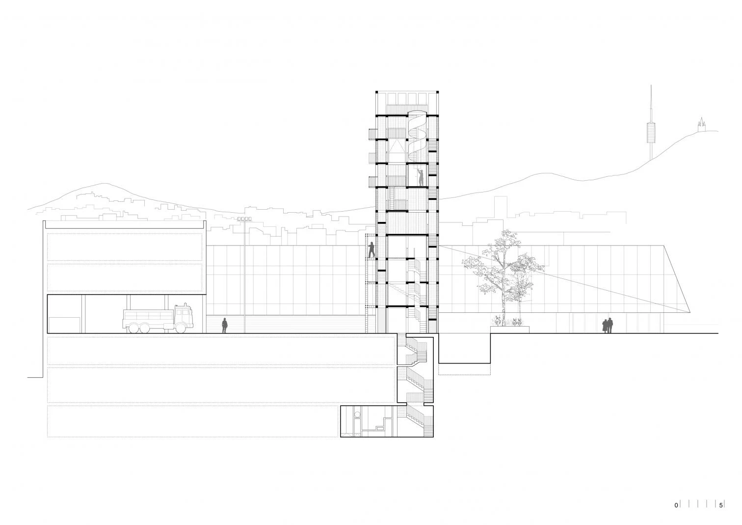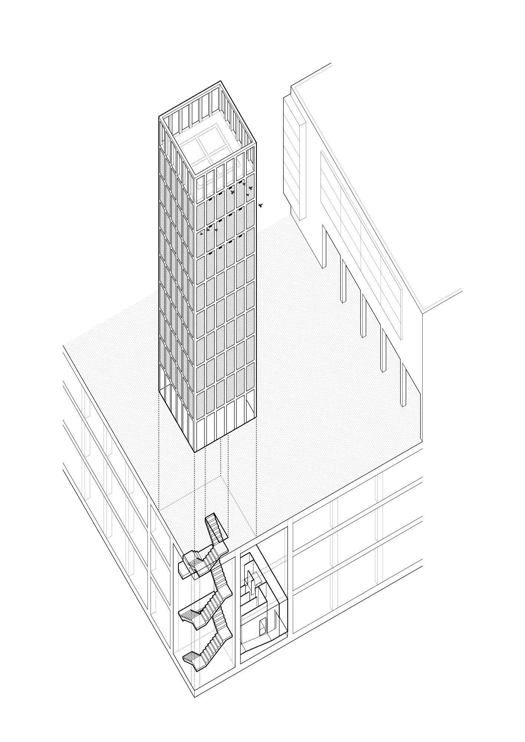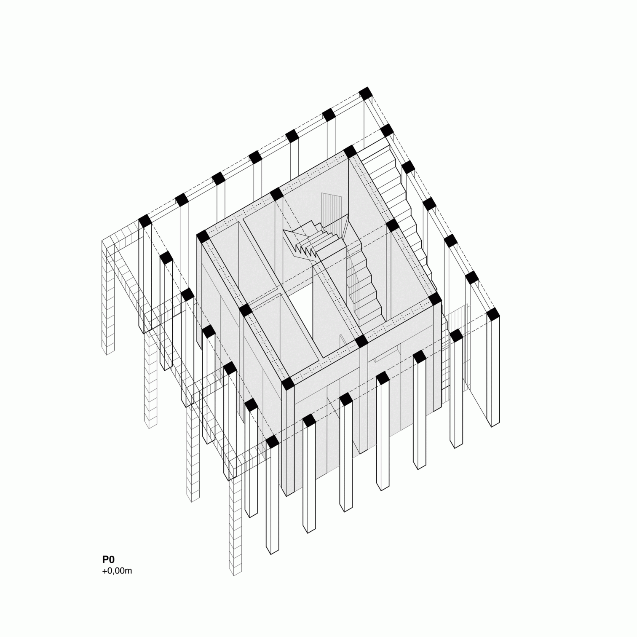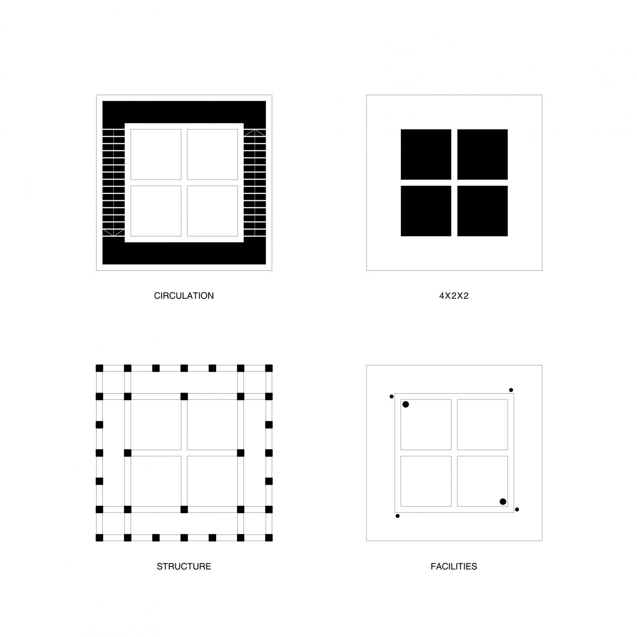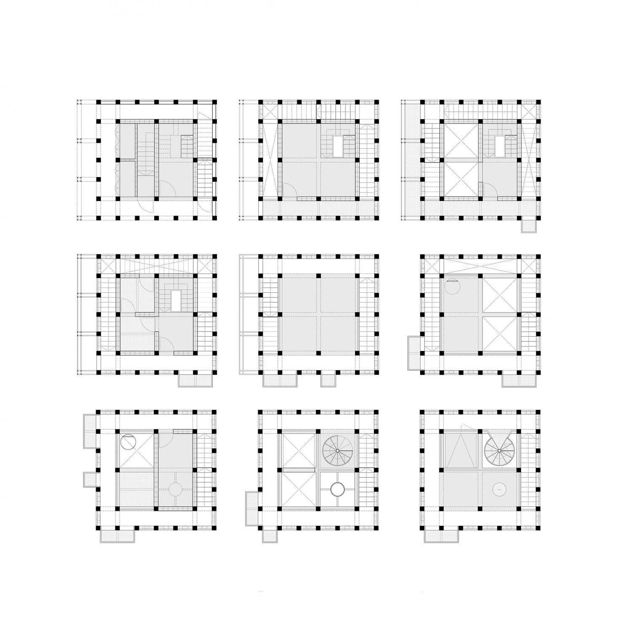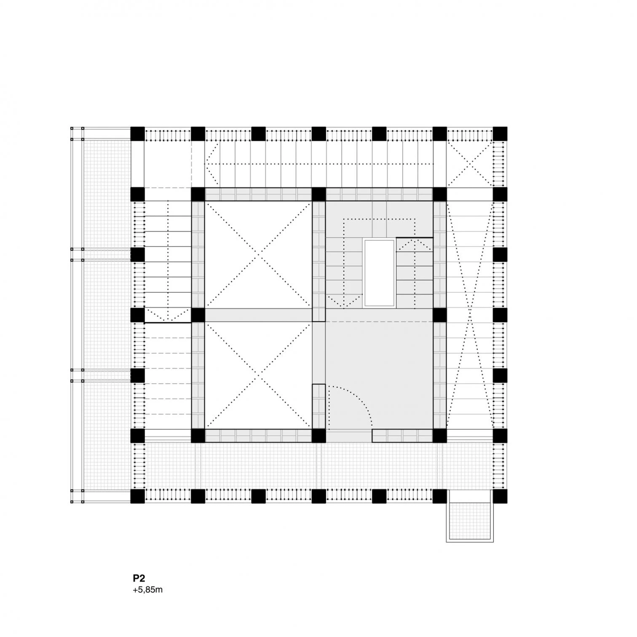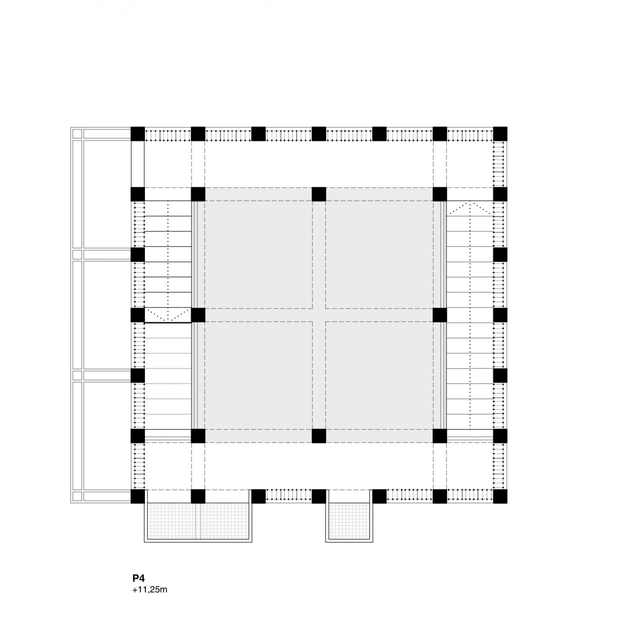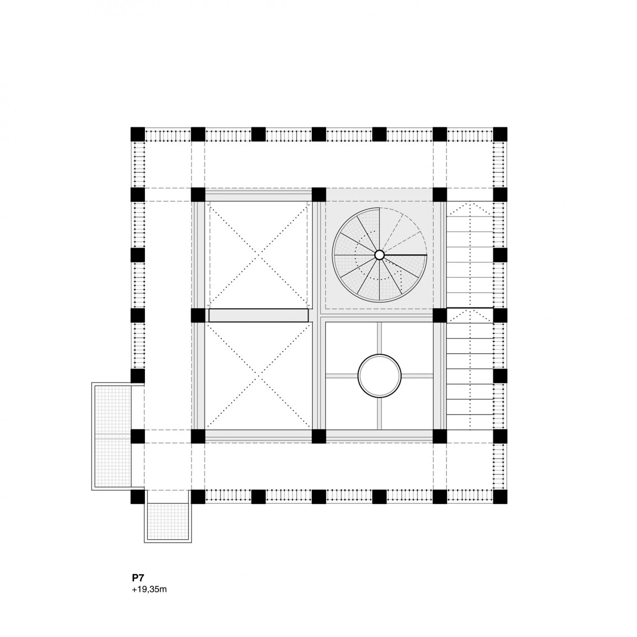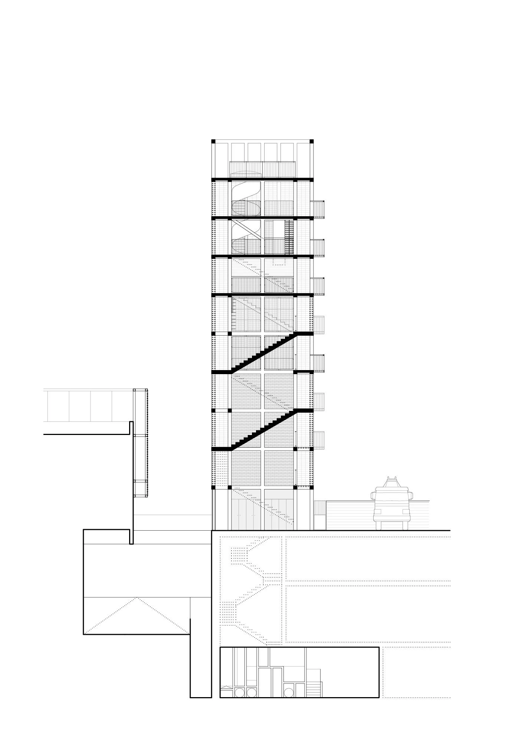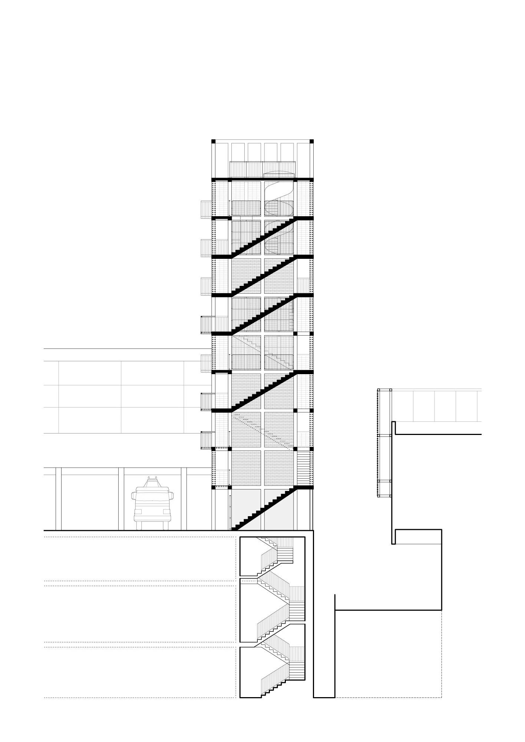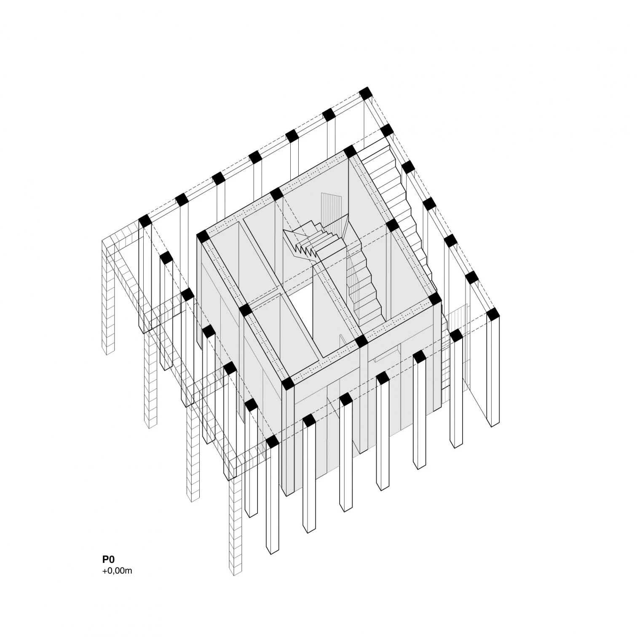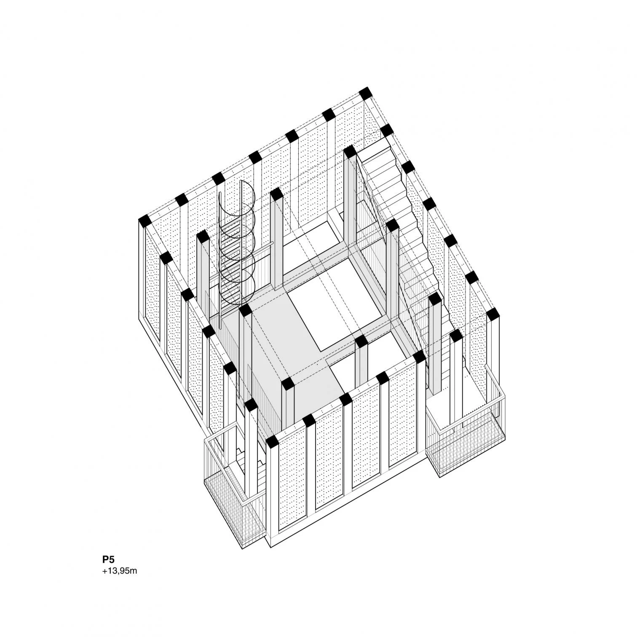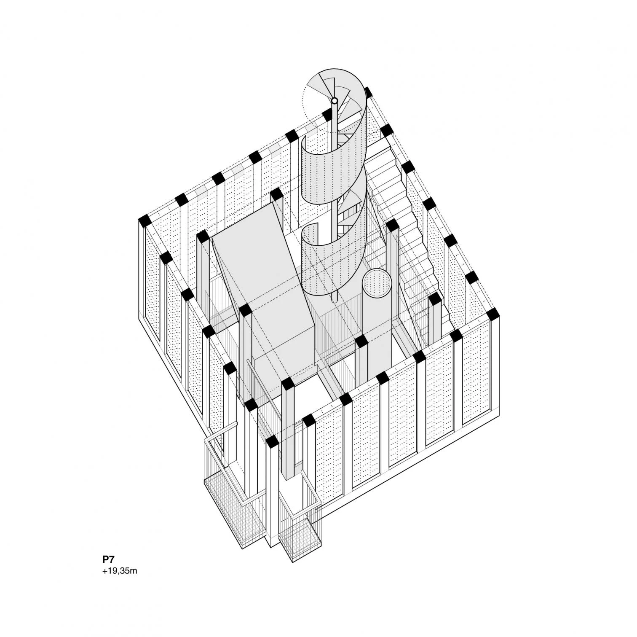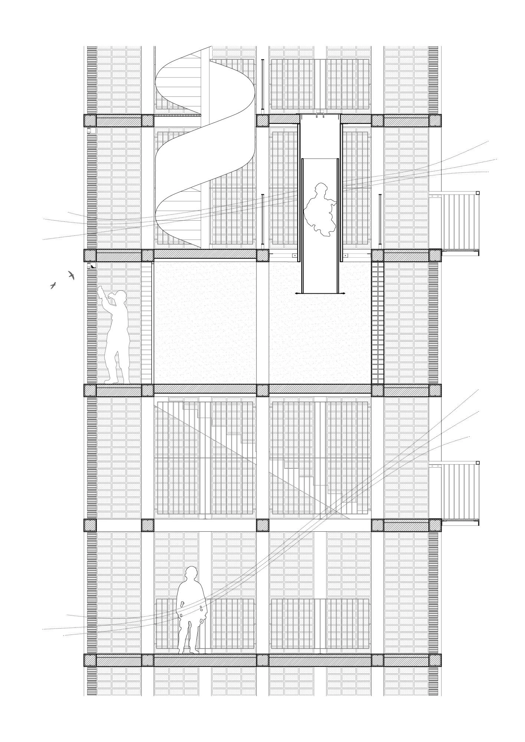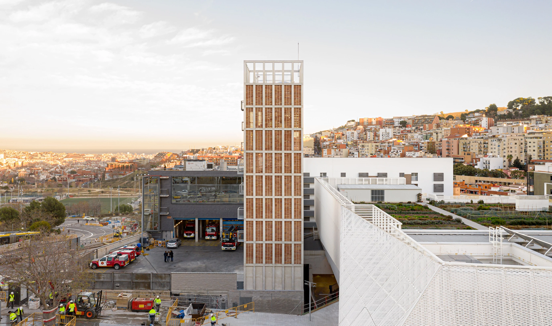Fire training tower in Vall d’Hebron, Barcelona
Carles Enrich- Type Tower Fire station
- Material Brick Ceramics
- Date 2023
- City Barcelona
- Country Spain
- Photograph Adrià Goula
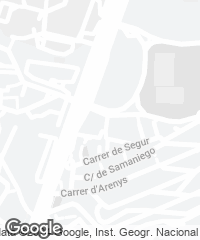
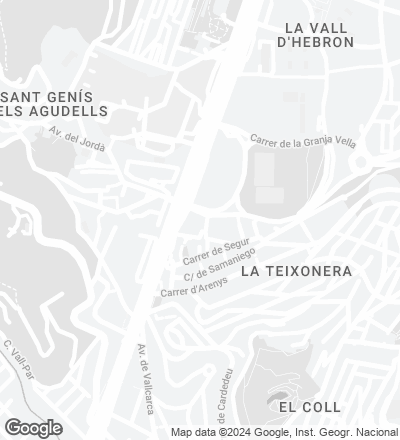
This tower recreates extreme building situations for the training of firemen – using double and triple spaces, spiral staircases, cat ladders, wells, doors, windows, etc. Cantilevered balconies are used for rappelling exercises and vertical rescue drills. Located in the fire station of Barcelona’s Vall d’Hebron neighborhood, the practice tower makes a visual connection with the surrounding constructions through its facade of exposed bricks.
The envelope is configured as a perimetral circulation space that gives access to all the elements on the facade, and allows connecting the various levels without interfering with activities going on inside. The design of the outer enclosure is designed on the basis of the 28 x 12 x 18 cm extruded ceramic piece. And one of the lattice facades, executed with deep-set ceramic pieces, include twelve swift nests.
A square-shaped floorplan of 7.15-meter sides is formed by a grid of pillars and girders of concrete, resulting in a three-dimensional mesh from which four 2 x 2 meter spaces are obtained on each floor. The structure is composed of a central core formed by eight 25 x 25 cm concrete pillars connected to one another by girders of the same thickness forming a cross, and a second level of 24 pillars on the facade which guarantee resistance to the horizontal pressure required for rappel practice. The new building expands the existing fire station by providing a transition floor coinciding with the roof of the maneuvers court.
